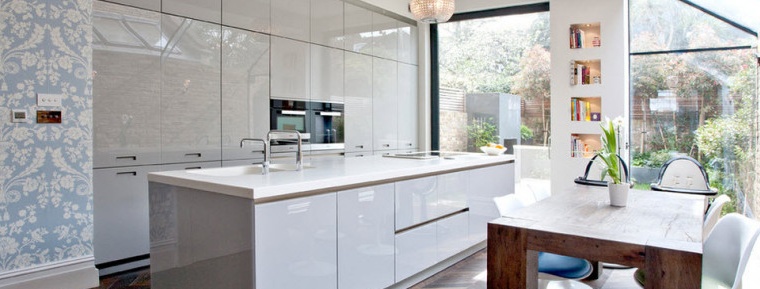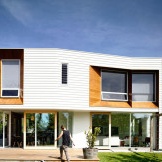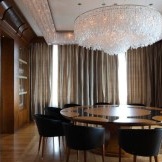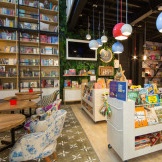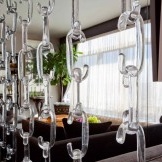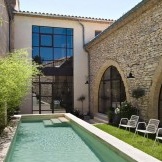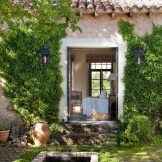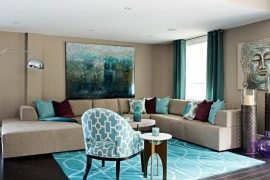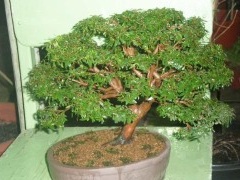Modern interior of a bunk apartment in London
We invite you to be inspired by interesting design decisions made during the design of a two-story apartment located in London. A neutral color palette of finishes combined with colorful, bright furniture appears in a non-trivial image of a modern English home. Perhaps the layout of the apartment or the arrangement of furniture, the adopted color or textured solutions will be relevant for your repair.
Living room
The living room space extends to two adjacent rooms, one of which is located on a certain elevation in relation to the other. The unifying element of the interior was the decoration - the neutral colors of the walls and the white ceiling contrast with the bright parquet floor. The use of a herringbone parquet pattern made of wood with various natural patterns has become a focal design element. The small but original furniture of the living room helps to keep a large amount of space free.

In the second room, the furniture is also not numerous and there is enough free space in the room. The soft zone is represented by a comfortable sofa in a modular modification and is located opposite the fireplace, in the upper part of which there is a video zone. The decoration of the living room space is a use of the neo-classic style, which seeks to use modern materials in a traditional design.
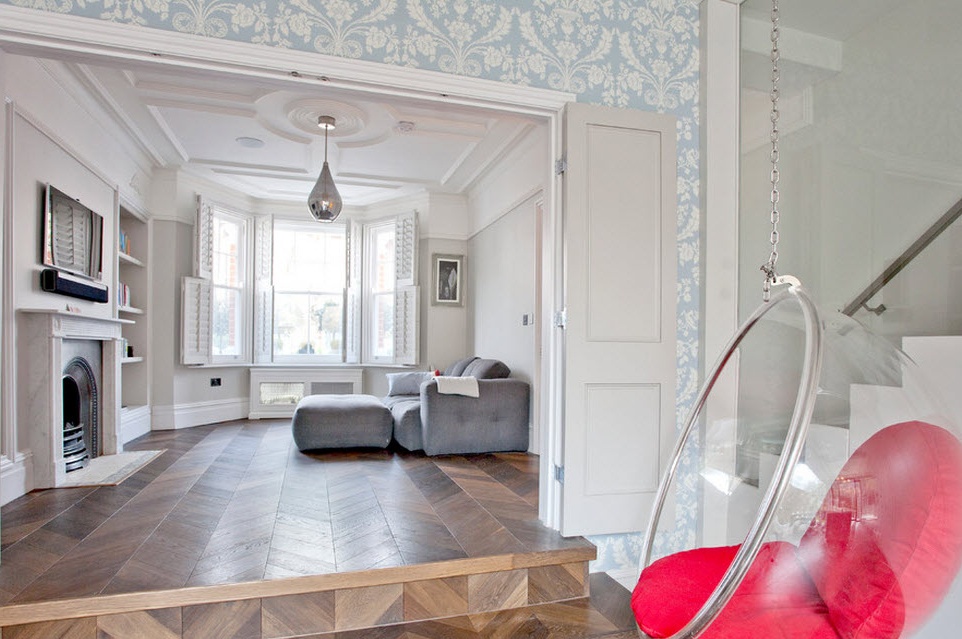
Kitchen
Also on the ground floor of a two-level apartment is a spacious kitchen with access to the back yard. The single-row arrangement of the kitchen with a spacious island made it possible to place a large number of storage systems, work surfaces and household appliances. At the same time, there was enough free space in the room to accommodate a full-fledged dining group. Light gray glossy facades of the kitchen set give the whole room a modern look.
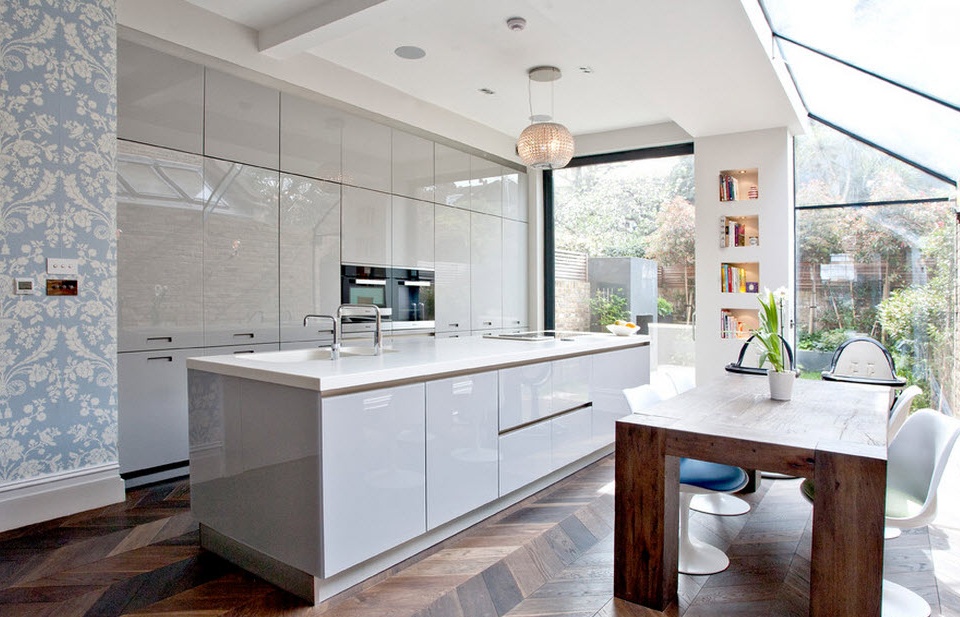 The kitchen space is literally flooded with sunlight, thanks to the glass ceiling above the dining area, wall and large transparent sliding doors leading to the backyard. Using an untreated brick wall as an accent allows you to bring some brutality and motives of industrial style to the interior of the kitchen space. The combination of wooden, glass and brick surfaces with the use of modern gloss in the furniture allowed to create a non-trivial, but at the same time incredibly practical kitchen design.
The kitchen space is literally flooded with sunlight, thanks to the glass ceiling above the dining area, wall and large transparent sliding doors leading to the backyard. Using an untreated brick wall as an accent allows you to bring some brutality and motives of industrial style to the interior of the kitchen space. The combination of wooden, glass and brick surfaces with the use of modern gloss in the furniture allowed to create a non-trivial, but at the same time incredibly practical kitchen design.
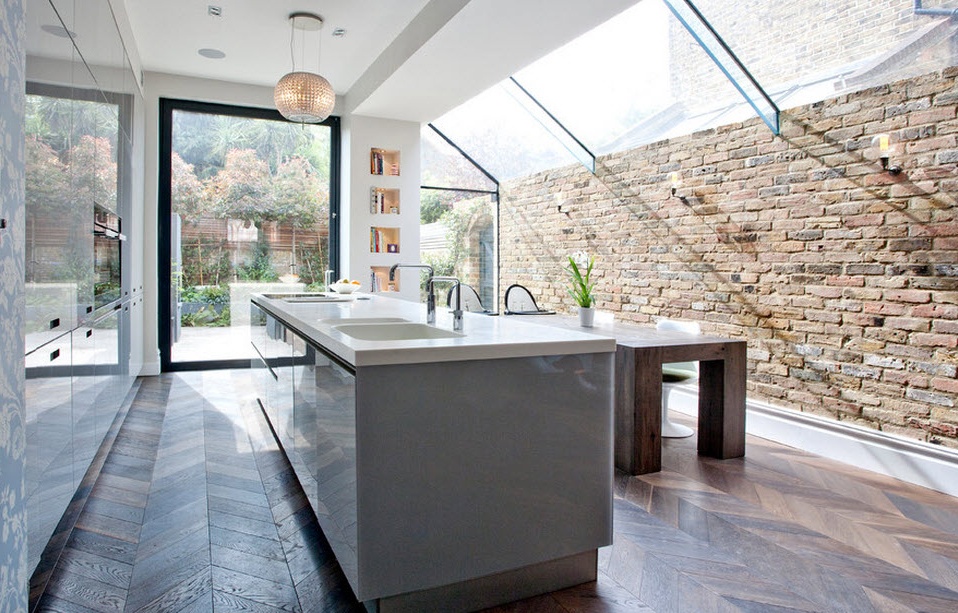 The large kitchen island has undergone the integration of not only storage systems and work surfaces, but also two sinks and a hob, thereby freeing the single-row headset layout from these functional sectors. An important role in shaping the interior of a practical, but elegant kitchen is played by the lighting system. The original chandelier above the working surface and the built-in lighting of the shelves not only provide the room with a sufficient level of illumination in the dark, but also create a certain atmosphere of the functional space.
The large kitchen island has undergone the integration of not only storage systems and work surfaces, but also two sinks and a hob, thereby freeing the single-row headset layout from these functional sectors. An important role in shaping the interior of a practical, but elegant kitchen is played by the lighting system. The original chandelier above the working surface and the built-in lighting of the shelves not only provide the room with a sufficient level of illumination in the dark, but also create a certain atmosphere of the functional space.
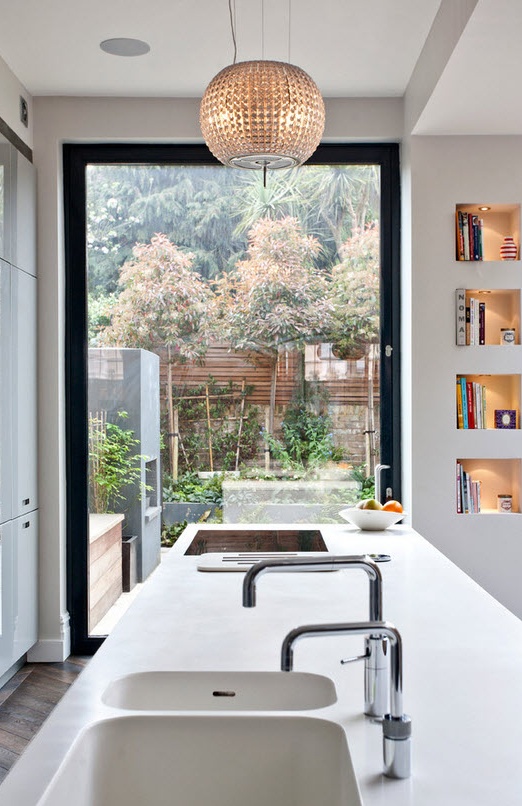
Bedrooms
On a wooden staircase with lighting for safe movement in the dark, we go up to the second floor, where the bedrooms and the adjacent bathrooms are located.
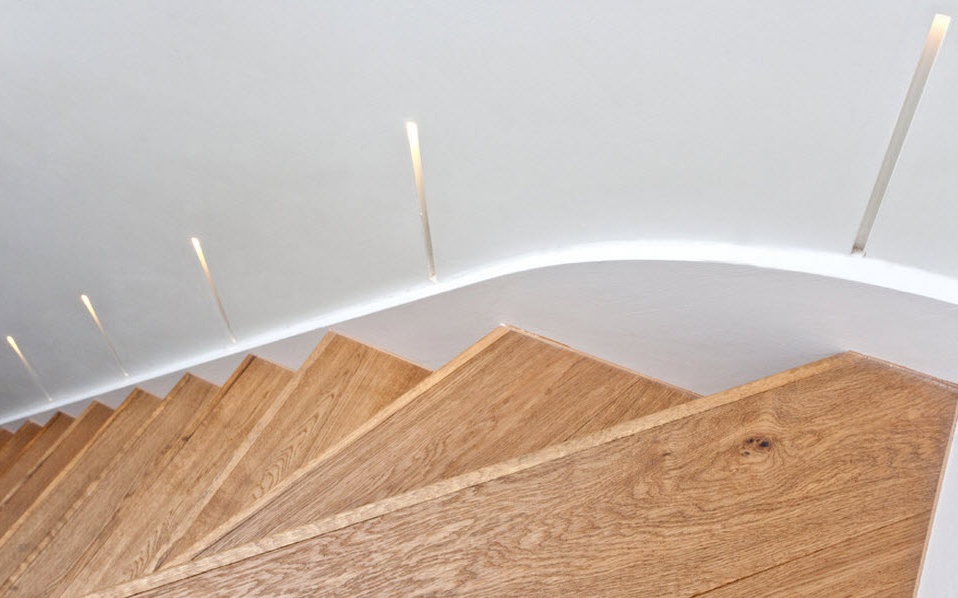 The main bedroom has enough space to accommodate not only a spacious sleeping place for two, but also a large closet, a place to relax in the form of a comfortable armchair and a fireplace with a video zone located on its chimney. The use of bright shades from the blue spectrum of colors against a light, neutral finish made it possible to create an interesting design of the room for sleeping and relaxing.
The main bedroom has enough space to accommodate not only a spacious sleeping place for two, but also a large closet, a place to relax in the form of a comfortable armchair and a fireplace with a video zone located on its chimney. The use of bright shades from the blue spectrum of colors against a light, neutral finish made it possible to create an interesting design of the room for sleeping and relaxing.
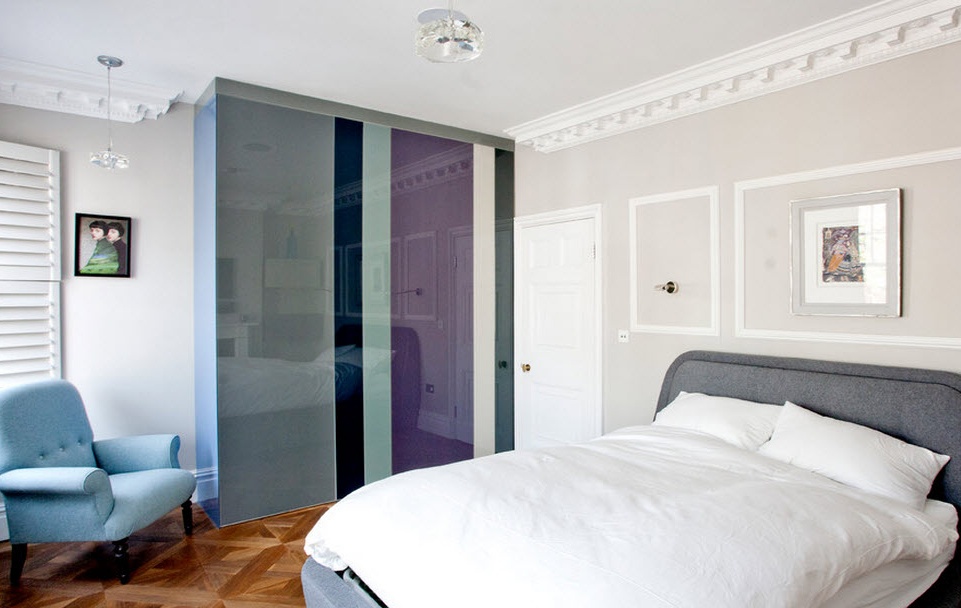 Small storage systems located on both sides of the fireplace are presented in the same colors as the built-in wardrobe.The brilliant gloss of the facades looks spectacular against a neutral matte finish.
Small storage systems located on both sides of the fireplace are presented in the same colors as the built-in wardrobe.The brilliant gloss of the facades looks spectacular against a neutral matte finish.
 In the entire London apartment, the design of lighting devices has very original design solutions. The main bedroom was no exception - in addition to hanging chandeliers and an original floor lamp, the head of the bed is equipped with wall sconces in the form of lamps with flexible rods.
In the entire London apartment, the design of lighting devices has very original design solutions. The main bedroom was no exception - in addition to hanging chandeliers and an original floor lamp, the head of the bed is equipped with wall sconces in the form of lamps with flexible rods.
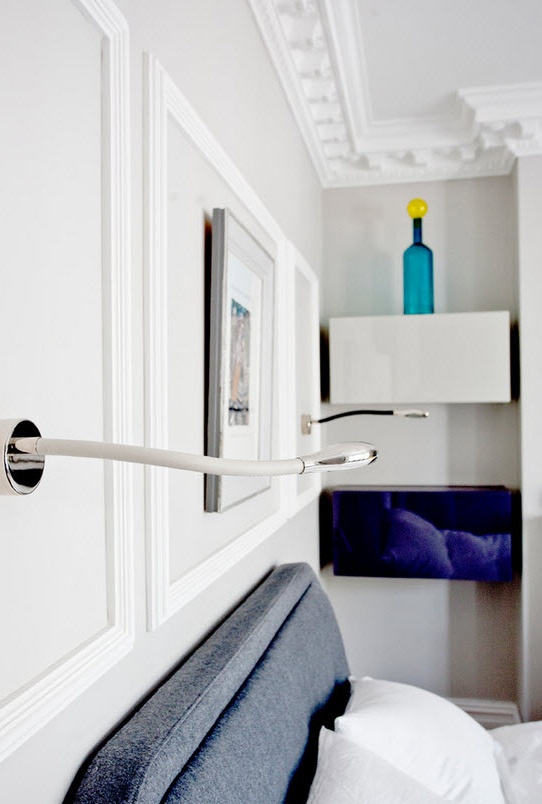 The second bedroom is a nursery for a boy. The decoration of this space is only at first glance as traditional and neutral as in the rest of the rooms. The wall near which the bed is located is painted with bright colors against a neutral background. Built-in storage systems are almost invisible - the light gray design of the facades merges with the wall decoration. As a result, the room has a lot of space that is not occupied by furniture for games and creativity.
The second bedroom is a nursery for a boy. The decoration of this space is only at first glance as traditional and neutral as in the rest of the rooms. The wall near which the bed is located is painted with bright colors against a neutral background. Built-in storage systems are almost invisible - the light gray design of the facades merges with the wall decoration. As a result, the room has a lot of space that is not occupied by furniture for games and creativity.
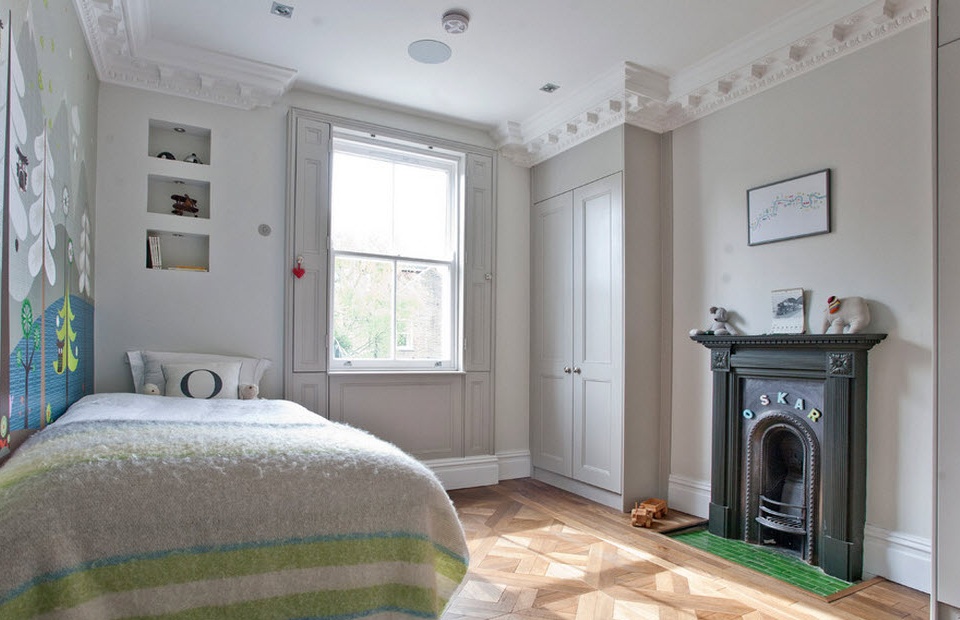
Cabinet
A convenient workplace is located in the corner of the office. The small-sized space, but the roomy corner table also serves as a storage system for various office supplies, papers, documents. The bright scarlet color of the chair has become not only an accent spot of the workplace, but also the focal center of the entire space.
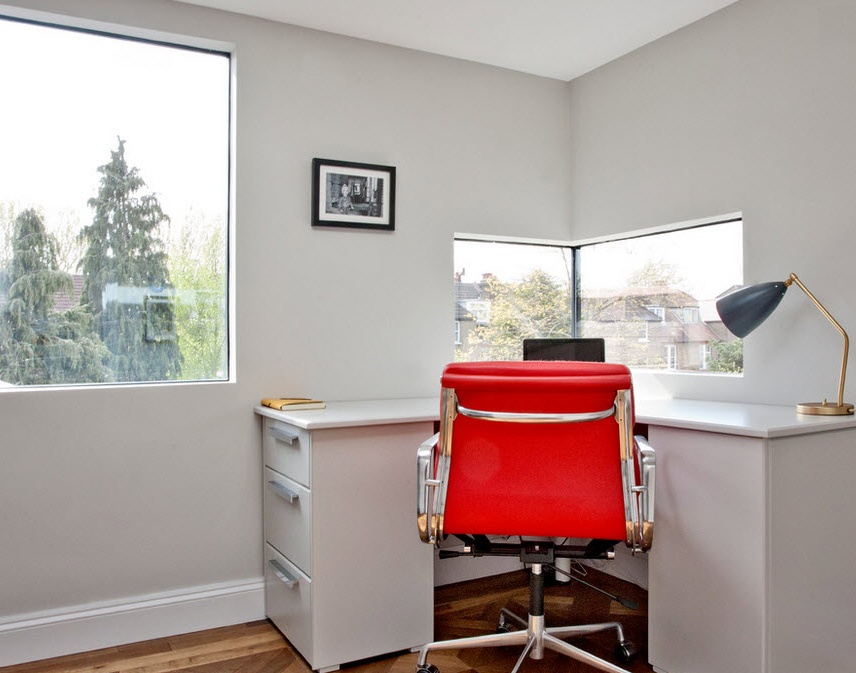 Open bookshelves and comfortable seating have become part of the library area. Bright turquoise soft seats look especially advantageous against a neutral background.
Open bookshelves and comfortable seating have become part of the library area. Bright turquoise soft seats look especially advantageous against a neutral background.
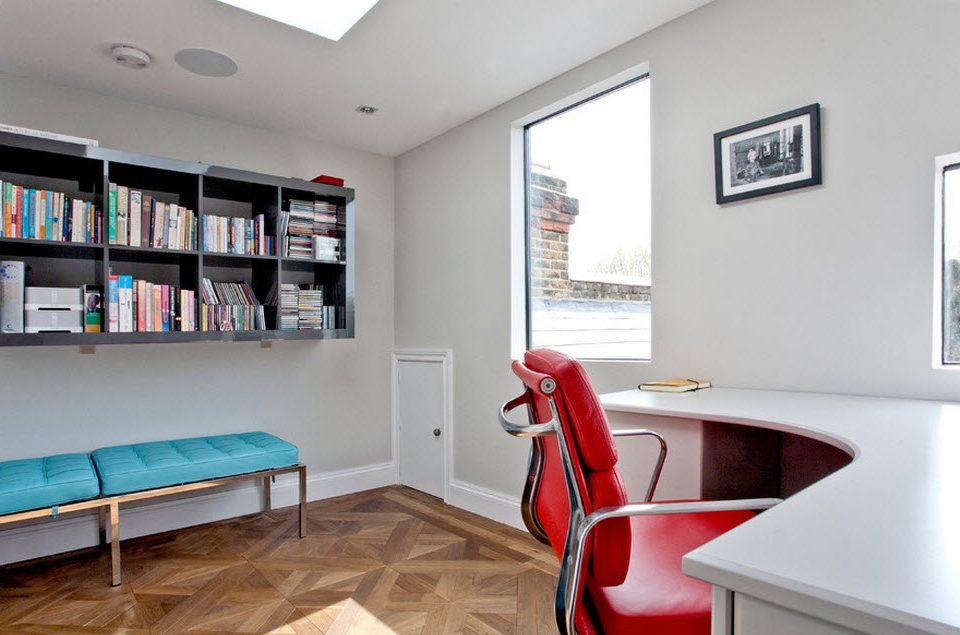 Here, in the spacious office room, there is a relaxation area in the form of a comfortable ottoman. Light, neutral wall and ceiling colors contrast with the vibrant flooring. The parquet pattern on the second floor of the London home is different from the flooring on the lower level.
Here, in the spacious office room, there is a relaxation area in the form of a comfortable ottoman. Light, neutral wall and ceiling colors contrast with the vibrant flooring. The parquet pattern on the second floor of the London home is different from the flooring on the lower level.
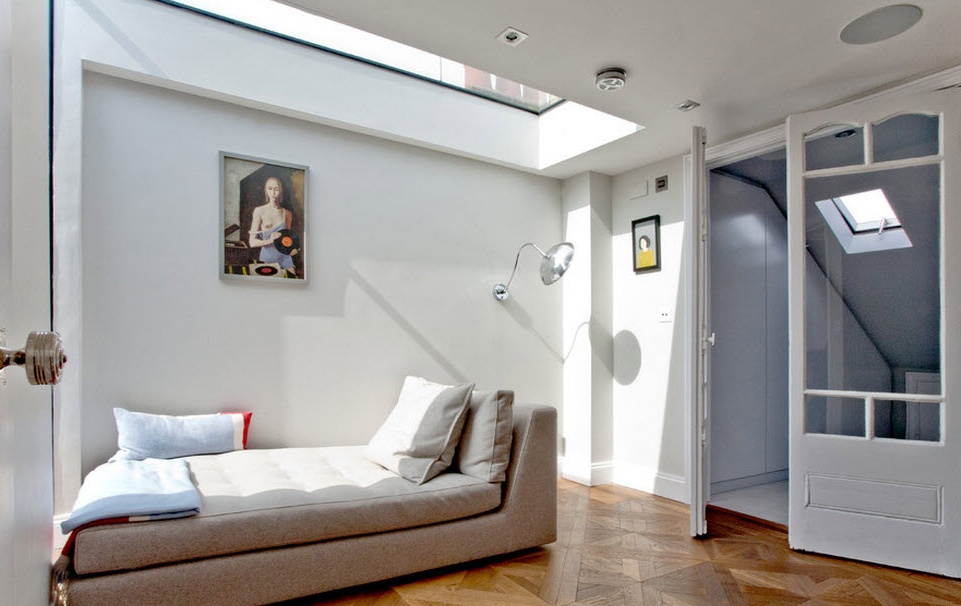
Bathrooms
The bathroom near the main bedroom, although decorated in a neutral color palette, is a very interesting design project from the point of view of decoration. The use of porcelain stoneware as the main finishing material and the accent design of one of the walls with the help of a mosaic composition allowed us to create a unique room interior for water procedures.
 A pair of oval-shaped shells with a large mirror allows you not to create traffic jams in the morning, when all family members gather for their business and in the evening, before preparing for bed. Using niches and built-in structures, it was possible to hide all engineering systems, elements of water supply and electrical wiring.
A pair of oval-shaped shells with a large mirror allows you not to create traffic jams in the morning, when all family members gather for their business and in the evening, before preparing for bed. Using niches and built-in structures, it was possible to hide all engineering systems, elements of water supply and electrical wiring.
 Accent wall with mosaic panels in the spirit of antique figures has become a highlight of the interior. At the same time, the coating is absolutely safe from the point of view of moisture and constant temperature changes.
Accent wall with mosaic panels in the spirit of antique figures has become a highlight of the interior. At the same time, the coating is absolutely safe from the point of view of moisture and constant temperature changes.
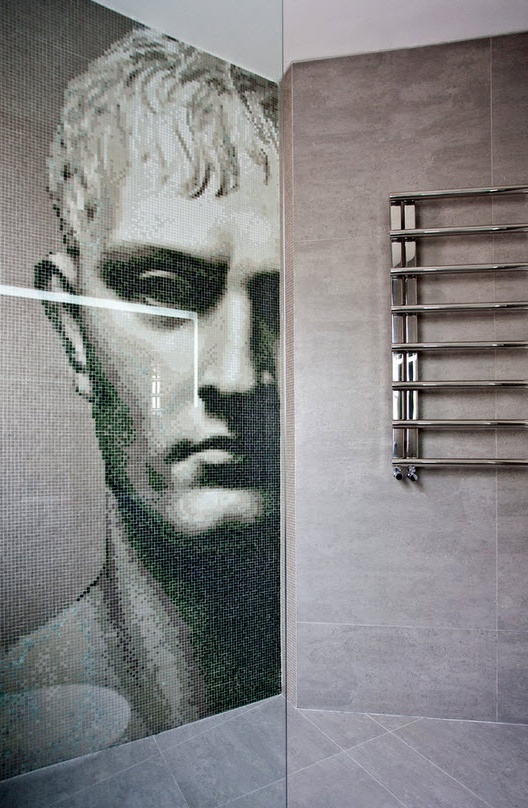
The second bathroom, located in the attic with a large sloping ceiling, is decorated in white and blue tones. The combination of snow-white surfaces and a colorful print of ceramic tiles creates a light, light and at the same time festive image of the bathroom. An accent brick wall gives a little brutality to a room with a marine palette. This finish has become an excellent backdrop for a large snow-white bathtub with an original shape.

