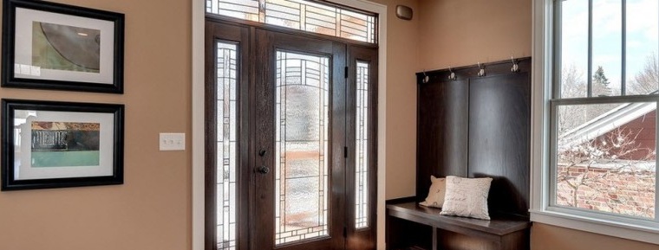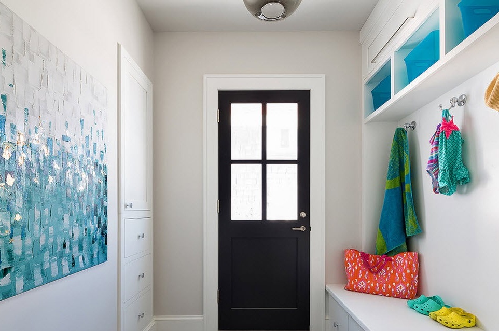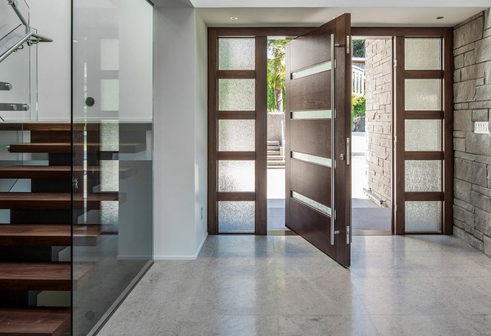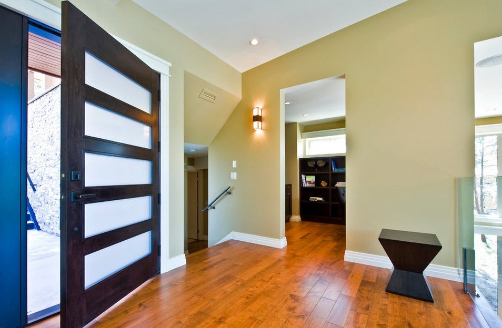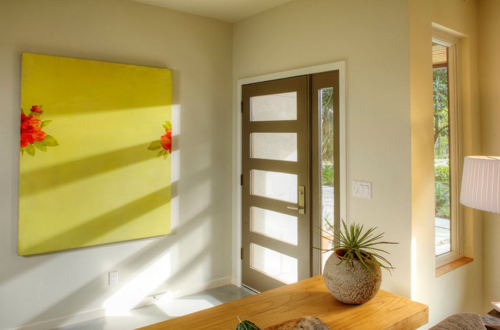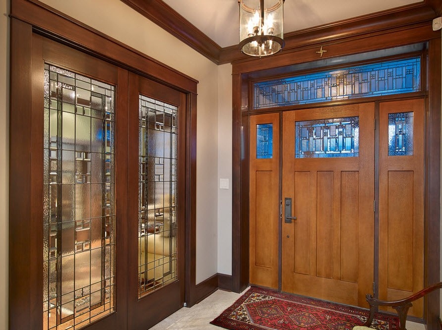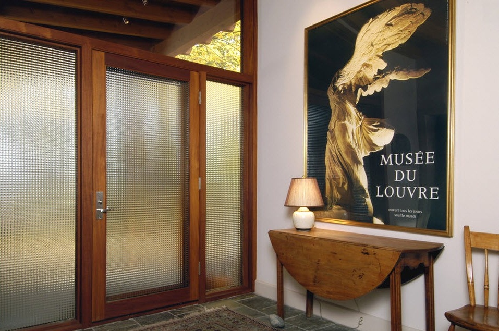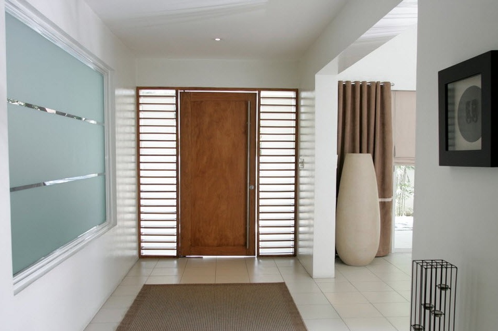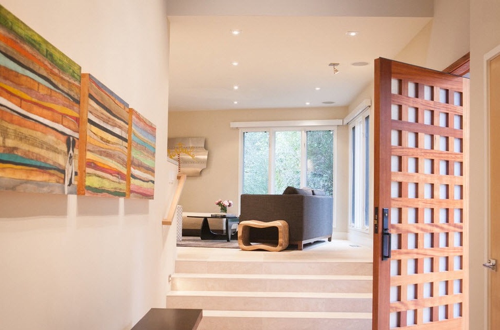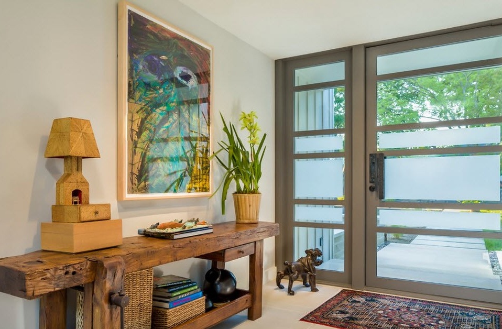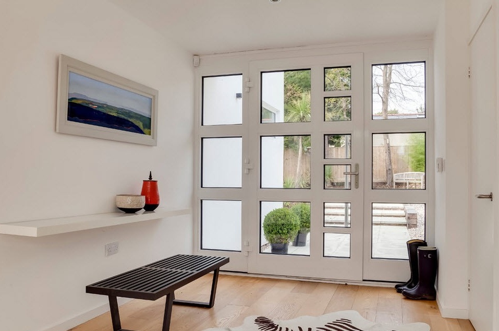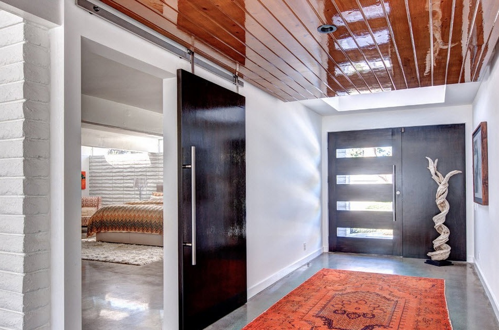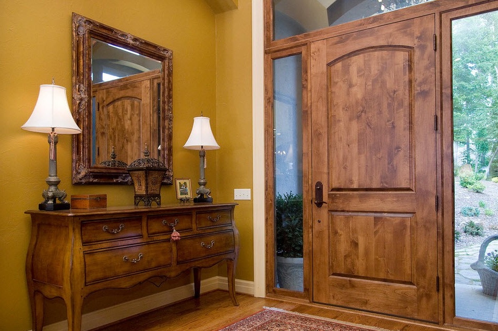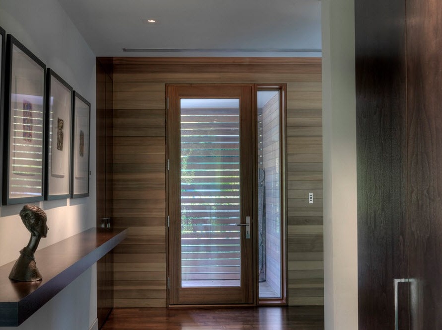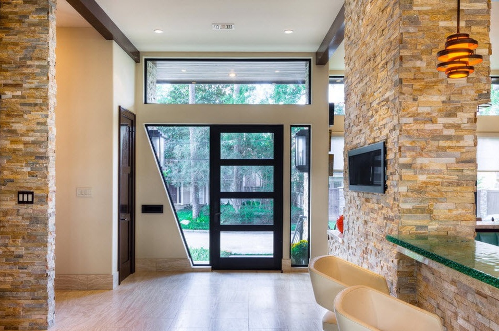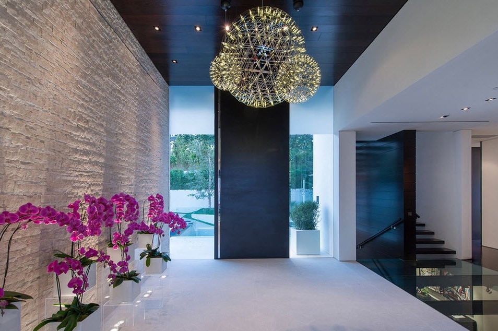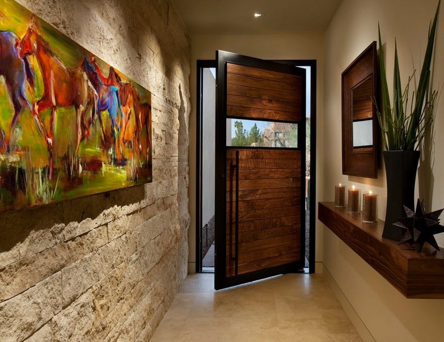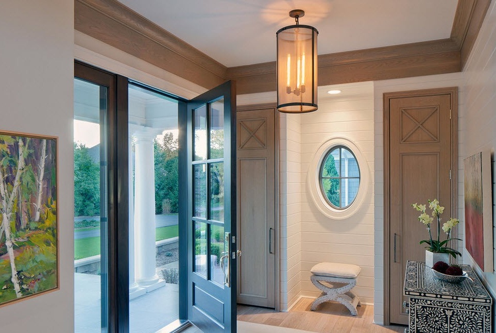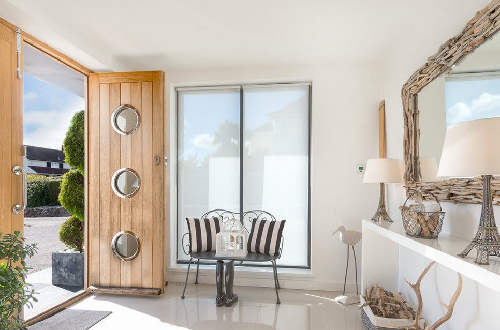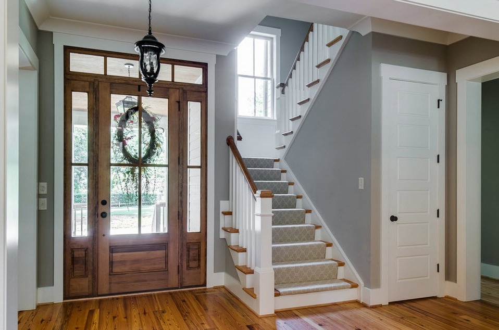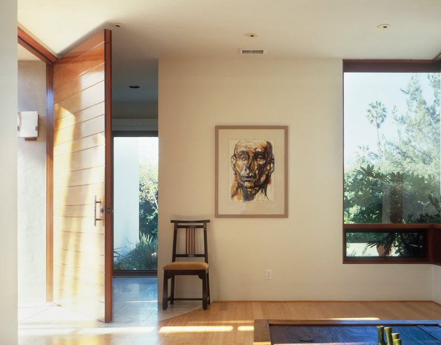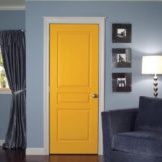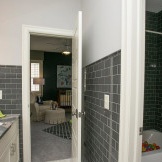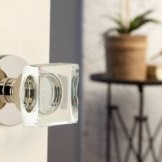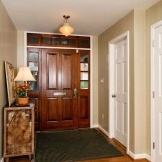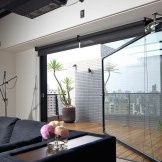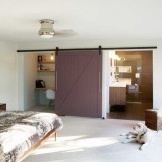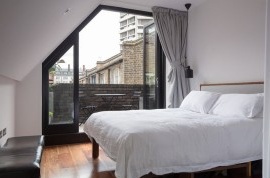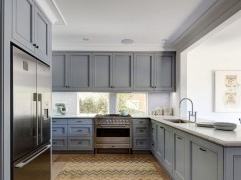Front door modern design - inside view
We bring to your attention a selection of modern door images located at the main entrance to private suburban and urban houses. The front door to our home is the hallmark of the entire building. This is the first detail of the interior that any visitor encounters after he has familiarized himself with the facade of the building, its exterior.
Recently, doors with frosted or clear glass inserts have become increasingly popular. Such models allow you to let in more natural light into the hallway and visually increase the space, refresh it.
Entrance doors with frosted glass sections
For anyone who would like to have more lighting in the room due to the design of the front door equipped with glass inserts, but is not ready to share everything that happens in their own entrance hall with street space, door models with frosted or textured glass sections are suitable.
This original pivot door makes it clear to everyone in the household that progressive views, an extraordinary approach to traditional things, and creative views are not alien to the owners.
Double-wing doors with frosted sections will not only decorate the main entrance, but will also significantly expand the passage, if it is necessary to bring large furniture, for example.
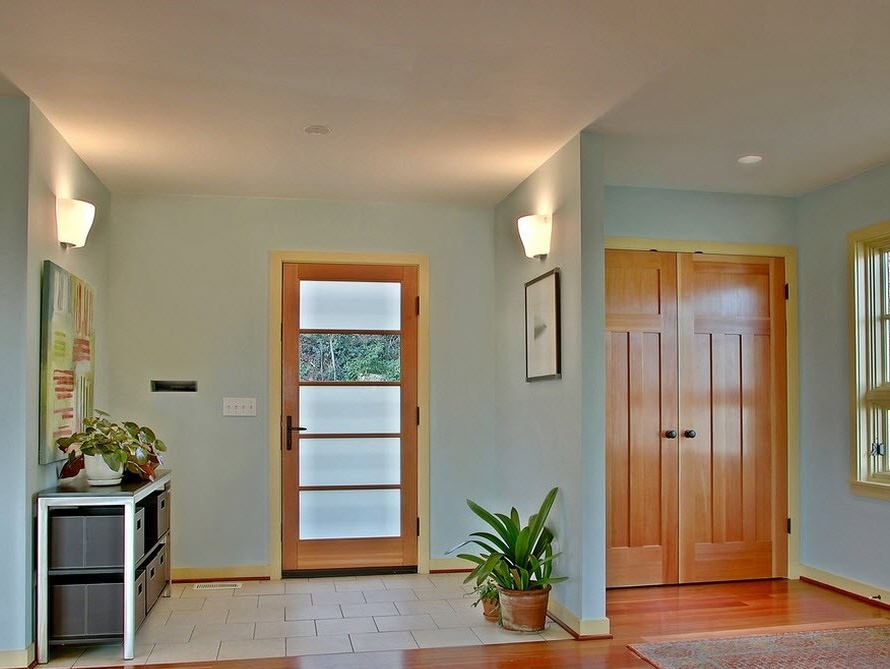 Sometimes the following technique is used in door design - among several matte sections, one is left completely transparent so that you can see guests who come to your door, but at the same time maintain the intimacy of the adjacent interior space.
Sometimes the following technique is used in door design - among several matte sections, one is left completely transparent so that you can see guests who come to your door, but at the same time maintain the intimacy of the adjacent interior space.
Often, such a section is a side blind panel made of transparent glass.
This model of the front door with stained-glass windows is suitable for a private house, designed in a traditional style. The richness and luxury of wood finishes blends perfectly with durable textured glass.
Such tricuspid doors can be used both for rooms in a classic style and for an interior with country elements. Strong wooden frames serve as a reliable support for textured glass of large thickness.
Even if the door itself is made in a completely deaf version and is simple in its geometricity, interest in its appearance and illumination of the interior space will add symmetrical side panels of frosted glass, divided into sections.
Another non-trivial approach is to divide the front door into sectional squares with frosted glass.
An interesting combination of dullness and transparency of glass inserts makes this model of the front door not only attractive in appearance, but also very practical for homeowners. While maintaining the function of penetration of sunlight into the hallway.
The main door of a private house with transparent glass inserts
For those who need to let in as much light as possible into the hallway room, who have at least a small space of a private courtyard separating home ownership from the street, entrance door models with absolutely transparent glass are suitable.
An interesting design of a plastic snow-white door, divided into many glass sections, is perfect for modern home ownership, made in the style of minimalism or close in spirit to this style flow.
Even small glass inserts are able to illuminate the hallway and dilute the dull appearance of large enough double doors.
The location of a deaf wooden door in the range of transparent inserts is an interesting design technique, the presence of glass and in the upper part of the doorway increases the solar flux that can enter the interior.
Absolutely transparent glass of a sufficiently large size will not allow outsiders to see what is happening in a private house, because on the porch there is a covered canopy or terrace made of wooden slats.
The huge doorway of this private house was designed with the help of transparent glass, wood and plastic. The contrast in the adopted geometric and color techniques allowed us to create a nontrivial model with an interesting image.
The high ceilings of this home in a slightly urban style dictate the corresponding dimensions of the front door. With the help of glass, partially frosted side inserts, it was possible to visually lighten the main entrance, making it less massive and heavy.
The transparent insert in this massive wooden door in an iron frame serves more as a large door eye and allows visitors to be seen before opening the doors.
The division of entrance and interior doors into sections with glass inserts originates from the French country style. Currently, this is a fairly common method of moving away from the traditional blank door.
And these entrance doors in a marine style, with transparent windows in the form of portholes of the ship set up for a relaxing atmosphere. The image at the entrance to the room makes us expect a corresponding light and light interior of the interior of the room.
The traditional look of the door with transparent elements is suitable for the classic interior of the hallway.
And finally - a dull version of the entrance doors, which will look appropriate in a variety of interior styles.

