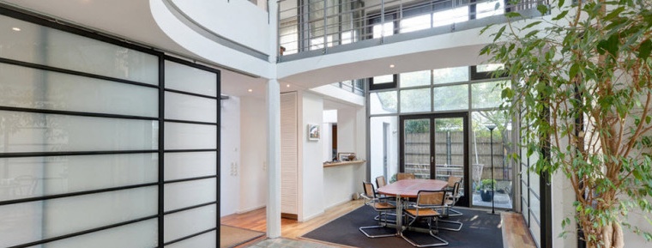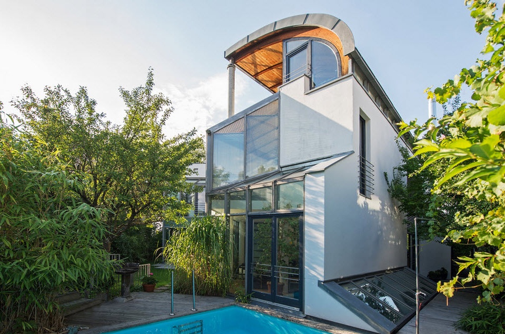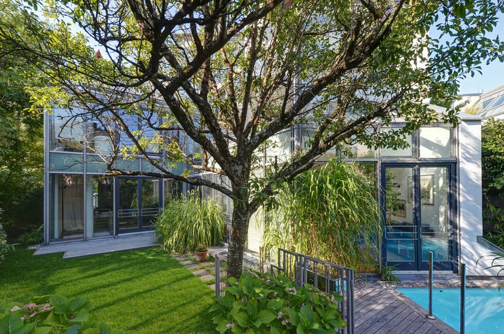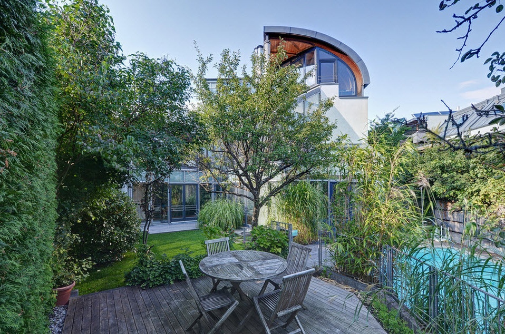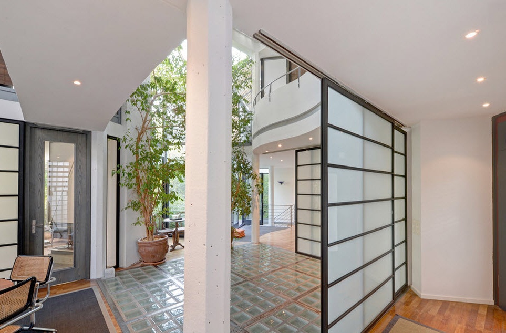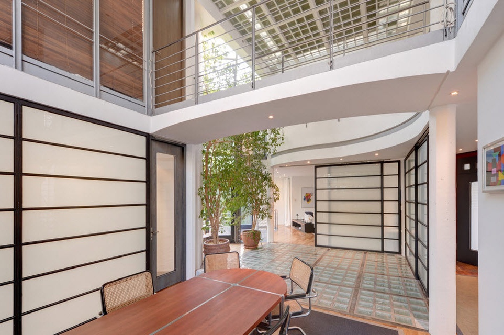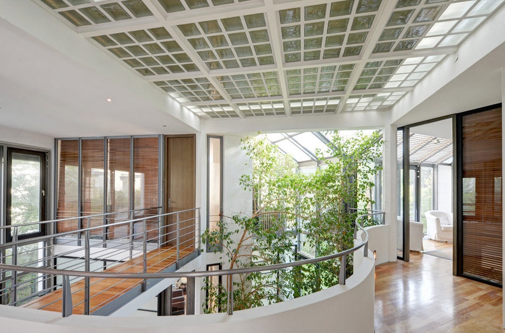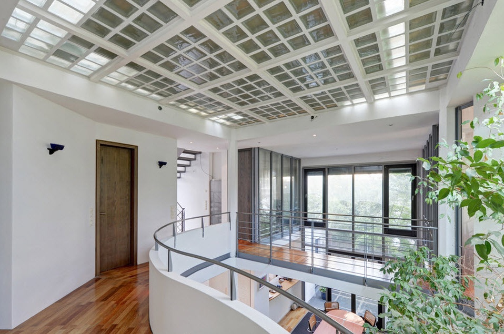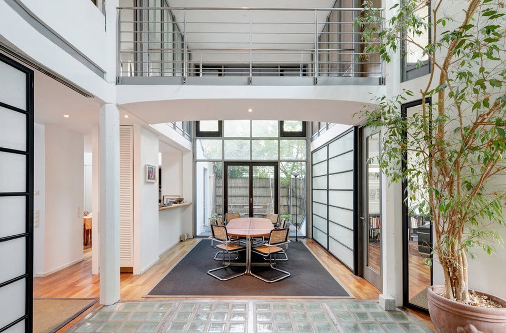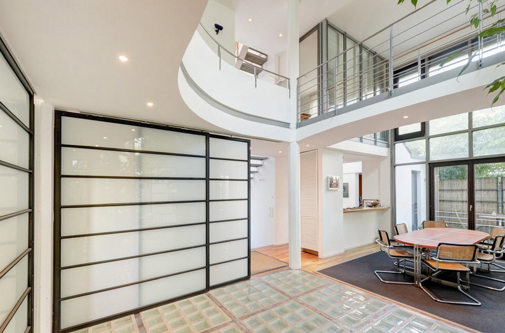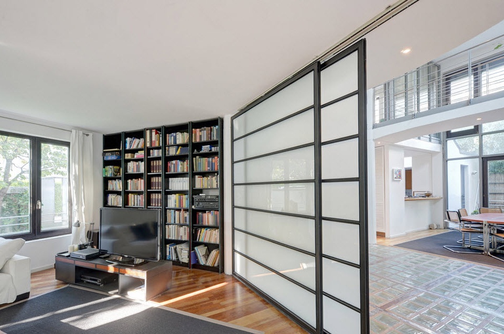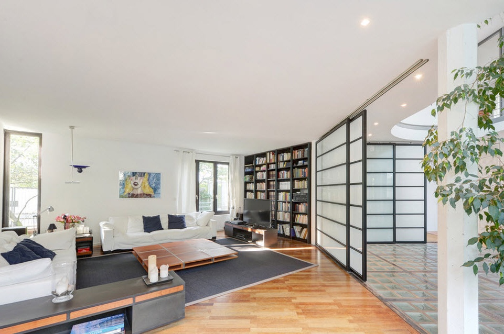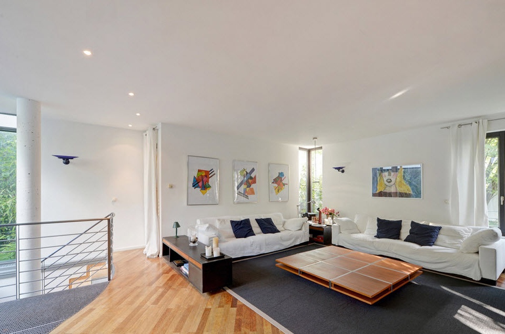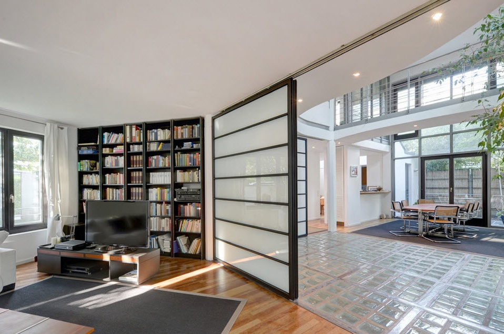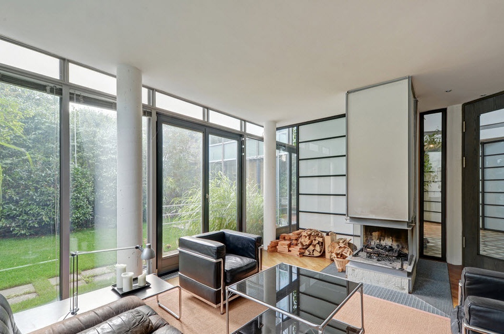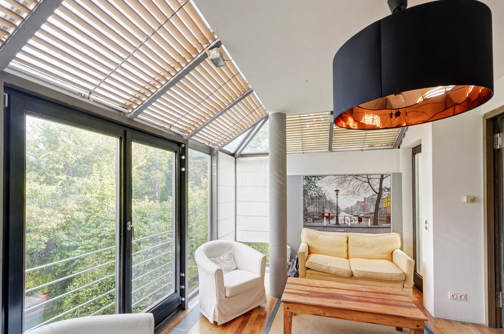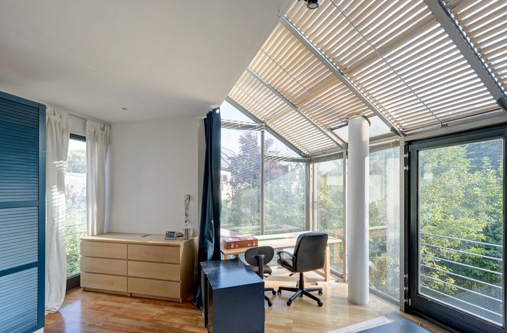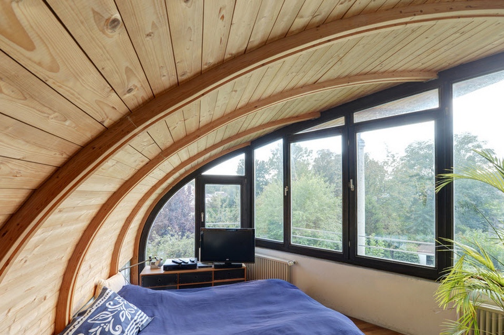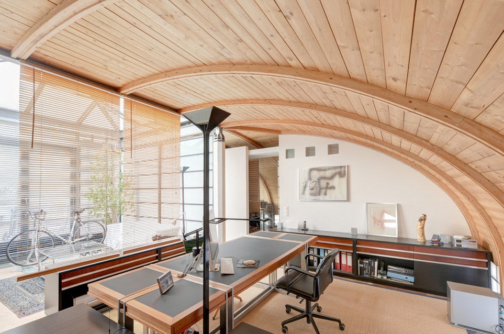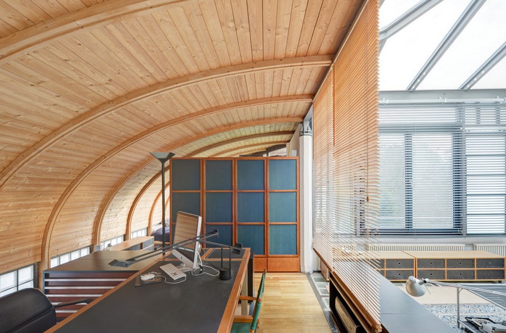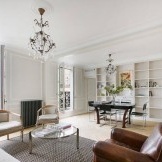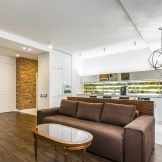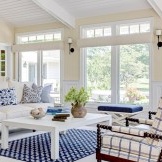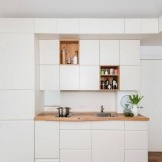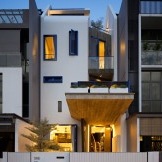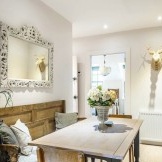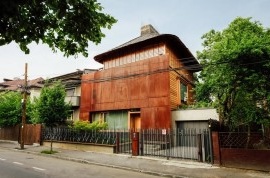Modern cottage design in Munich
We present to your attention a design project of a German house decorated in a modern style. If you like the use of office design ideas as part of private apartments, but you don’t know how to interpret the modern style in the design of your own home, without losing the individuality of the interior and maintaining a cozy atmosphere, this photo tour can be an inspiration for you. An interesting design of German home ownership is a mix of using the most modern finishing materials with original furniture in calm colors. Such a design of living quarters can be relevant both for urban housing, and within the framework of suburban households, the owners of which prefer modern styling.
Cottage Exterior and Landscaping
A glass and concrete building with many stainless steel elements literally dissolves against a blue sky. Huge panoramic windows on the outside of the building provide an attractive and modern appearance, and for the interior decoration of the dwellings provide an abundance of natural lighting in all rooms of the cottage most of the daylight hours.
The combination of absolutely transparent and frosted glass in the exterior design of the German cottage allowed creating a unique, inimitable image of the building, and concrete surfaces enhanced the effect of a cool palette with a natural shine. For such a modern image of a private home, landscape design with an abundance of green spaces was needed. Not only a perfectly smooth lawn, but also plants of different varieties, perennial and annuals, trees and shrubs - they work to create an ever-green image of the local area.
The design of the house is notable for its non-triviality - asymmetric forms, original design solutions and a modern approach to decoration formed the basis of the concept of the exterior of the German home. The semicircular roof structure in one part of the house creates original opportunities for placement of internal premises and provides a non-trivial approach to the organization of the canopy on the open terrace.
Having the ability to place a pool in the courtyard of a private house is very difficult not to take this opportunity. So the owners of the cottage in Munich have equipped an open pond in close proximity to the house. The wooden platform surrounding the pool provides a safe and comfortable location near the water and constitutes a platform for taking air baths and relaxing in the fresh air.
A small patio is organized on a certain elevation in relation to the entire territory of the private courtyard. A wooden platform with garden furniture made of similar material provides the possibility of organizing meals in the fresh air, barbecue parties or simple seed dinners.
Interior of a German home ownership in a modern style
The unusual design of the house allows you to create original forms of rooms inside the building, unusual transitions from one functional segment to another, plenty of sunlight. All this creates the illusion of infinity living space, and an unusual approach to the design of premises using design techniques that are most often found in commercial buildings creates a unique design of living space.
In a space where office decorating techniques are so actively used, living plants act as a buffer that combines modern style with the comfort and warmth of the hearth. In spacious rooms with high ceilings, you can not limit yourself to small indoor plants in pots, but use really large-scale varieties of perennial plantings in large tubs.
Large indoor trees stretch all the way to the ceiling, the glass design of which provides plenty of sunlight. Juicy greens look great against the background of snow-white surfaces with the use of glass and steel elements.
The abundance of strict geometric shapes with sharp corners is compensated by the smooth execution of a low fence at the upper levels. Such combinations allow you to create a harmonious image of the interior in additional rooms - spaces near stairs, between floors, corridors and areas between rooms.
If it seems to you that this dining area looks more like a meeting room of some small German office, then the idea of the designer has reached its culmination. A spacious dining table with an oval table top and chairs with a metal frame similar in design to office furniture became the focal point of the dining room, creating a modern, but at the same time convenient and practical setting.
The location of the dining room is very convenient - you can observe the landscape in the courtyard during a meal through the large glass doors. At the same time, the dining segment is located in close proximity to the kitchen - through a large, non-glazed opening with a wide counter, you can easily transfer ready-made meals from the kitchen and, at the end, remove dirty dishes in the same way.
From the spacious dining area we move to a no less large-scale living room located behind the large compartment doors made of frosted glass with a metal frame. The contrasting design of the doors continues in the design of the room - the use of dark elements on the background of snow-white walls became the basis for the concept of the interior of the living room and other rooms.
The snow-white finish allows you to create a visual extension of the space of an already large-scale living room. Using a parquet board to decorate floors and light wood for some furniture in the living room allows not only to dilute the snow-white finish of the room, but also to bring the warmth of natural material into the color temperature of the space. In turn, the dark shades of the window frames, furnishings and carpeting add some dynamism to the interior of the common room.
Large snow-white sofas became the main elements in the soft sitting area of the living room, and a large-scale low table effectively completed a unique image. White walls are ideal for wall decor - artwork in a modern style not only decorated the room, but also significantly diversified the color scheme of the room.
At the opposite end of the room is a small library that fits in a bookcase, decorated in dark colors and a video zone in similar colors, which is represented by a TV and storage system for additional equipment.
Another living room, located on the ground floor, has similar motives for designing space for relaxing with the whole family or hosting guests. Snow-white surface finish is interspersed with dark elements of architectural structures, furniture or decor. The room is literally bathed in sunlight, thanks to large panoramic windows and glass doors that provide access to the street. Therefore, the use of even very dark tones for the execution of furniture does not put pressure on the atmosphere of the living room, bringing only contrast and dynamism to the design of the room.
In the design of the living room, you can also meet modern design motifs of office premises - steel furniture frames, dark leather upholstery, floor lamp, the model of which exactly copies the appearance of a table working lamp and even a two-tier coffee table in steel and mirror shine creates references to the design of commercial premises. But there are elements in the design of the living room that literally and figuratively warm the atmosphere of the room. The focus of one of the zones of the room was the fireplace, designed in the form of a large rectangular box with a glass hearth.The firewood located right there became not only an obvious necessity for kindling a home hearth, but also a decorative element of the interior, which brought a little natural warmth to the living room atmosphere.
The rooms on the second floor have no less original forms, but at the same time, the main approach to the arrangement of all rooms in German households is preserved - an abundance of natural lighting and the possibility of access to the courtyard or to the outdoor terrace from almost all rooms of the building. It was in such a room that a small seating area was located with light upholstered furniture, a country-style wooden table, original artwork as wall decor and a large pendant lamp decorated with a black shade.
The small office located here is rather decorated in an office style. The workplace located at the window is flooded with natural light, which is certainly convenient for work. For too sunny days, the upper planes of the windows are equipped with blinds.
Also on the second floor is one of the bedrooms, the interior of which is notable primarily for the construction of the ceiling. The semicircular structure, lined with wooden paneling, not only creates smoothness in the lines of the room, but also brings uniqueness to the interior of the bedroom. Even the dark design of the window frames does not burden the design of the space, because its walls are almost completely made of glass, as a result of which a small space is filled with light, and the massive ceiling structure does not psychologically press on people in the room for sleeping and relaxing.
A similar ceiling design has cabinet space. The combination of a warm shade of light wood used in the design of the ceiling and some elements of furniture, dark tones and snow-white finishes made it possible to create a boring, practical, but original design of the working room.
The office style of room decoration was most reflected in the design of the office, which is not surprising, given the functional load of the room. If it weren’t for the original design of the ceiling, the lining of which used so actively the natural material characteristic of the design of country houses, the interior of the office could be considered completely office.
An open terrace of the second floor is another opportunity to organize a place for outdoor recreation. Comfortable garden furniture with a metal frame and wicker elements of seats and backs is light enough to be brought in during bad weather and strong enough to provide a comfortable and safe outdoor vacation. For sunny weather, an umbrella is provided in the recreation area.
In utilitarian rooms, such as bathrooms, the design is simple and concise. The combination in the decoration of gray concrete tiles with many multi-colored elements-inclusions, snow-white surfaces, glass and mirror planes, made it possible to create a practical, but at the same time dull interior room for water procedures. The use of double glass blocks, which we have already met in the design of additional premises of the German dwelling, made it possible to create a harmonious image of the entire household, balancing the parts of the structures and their decoration.

