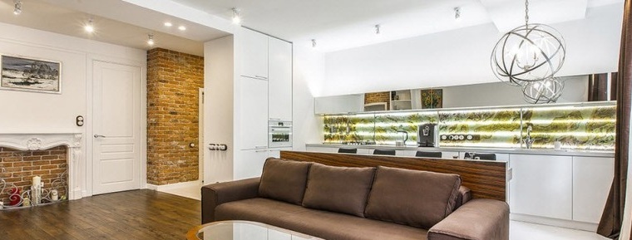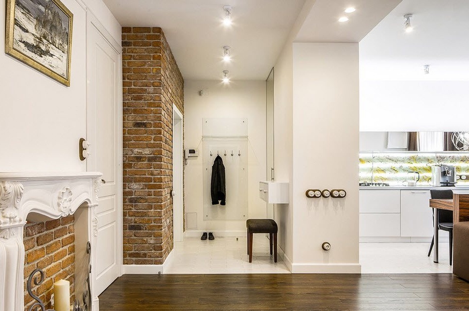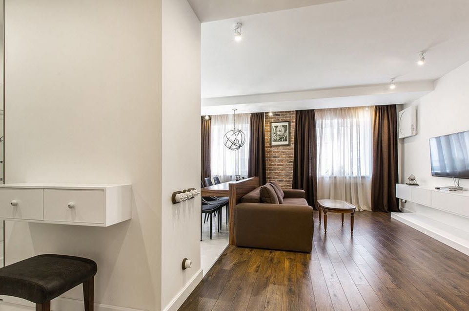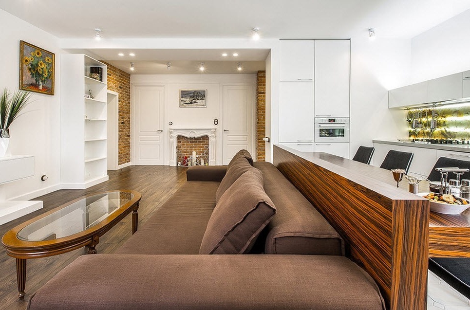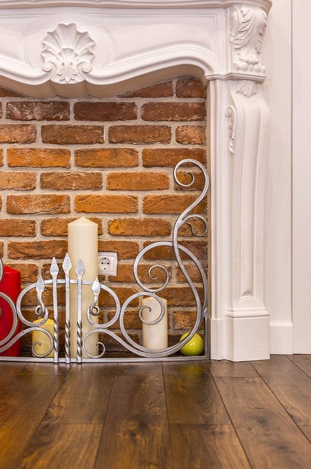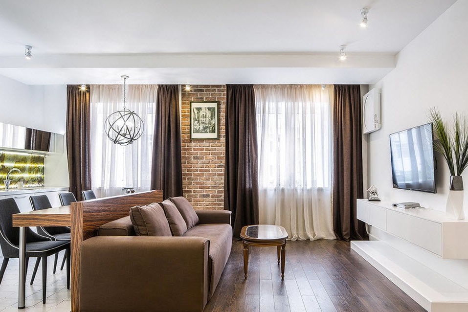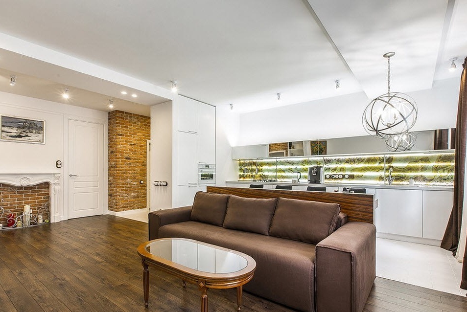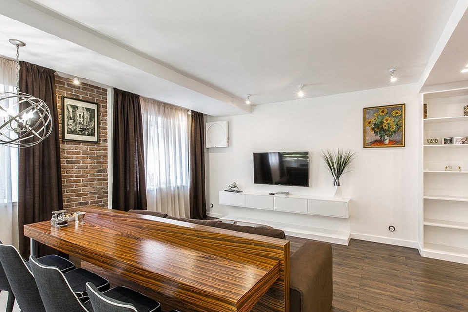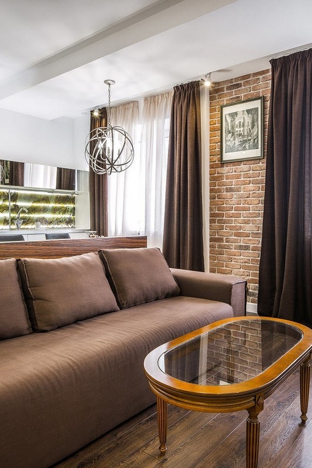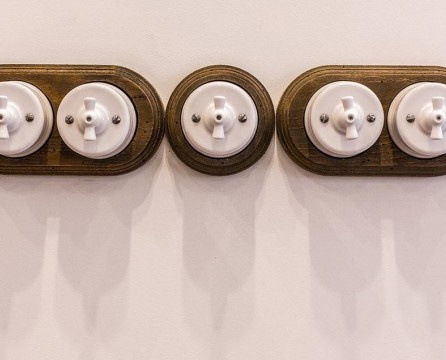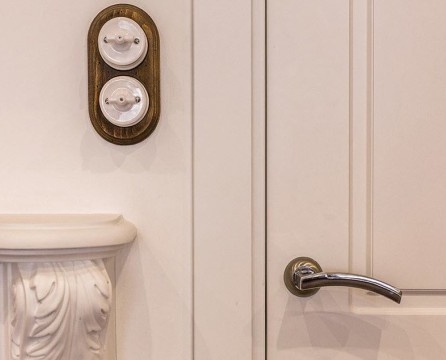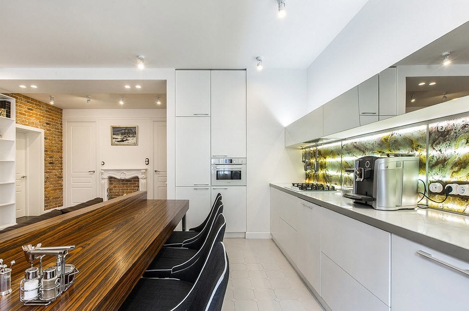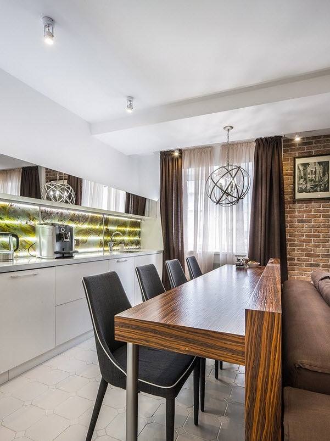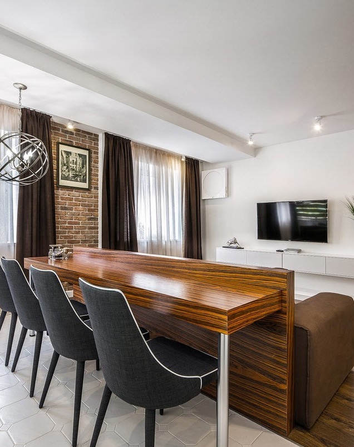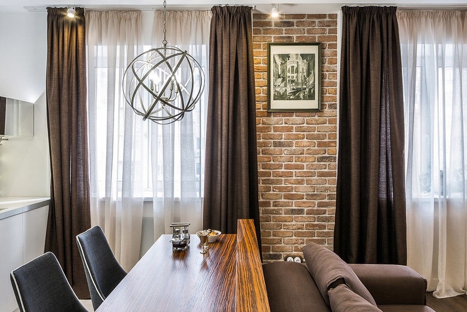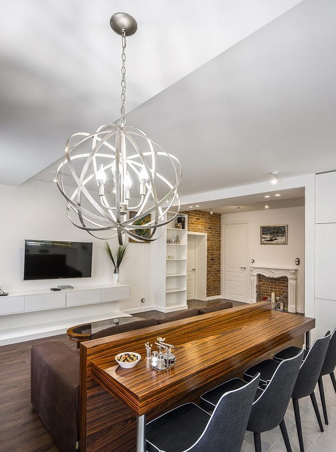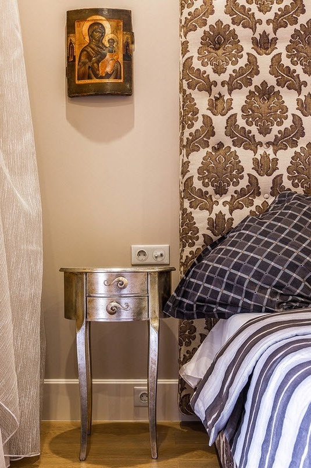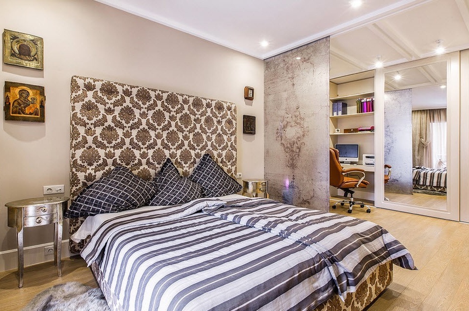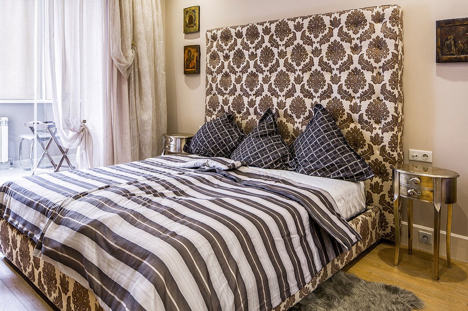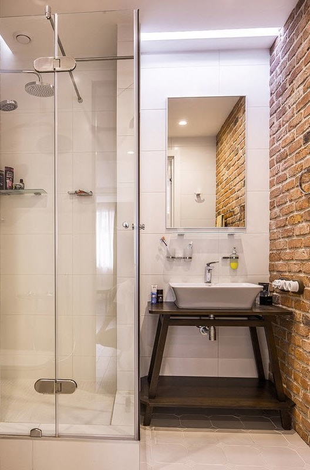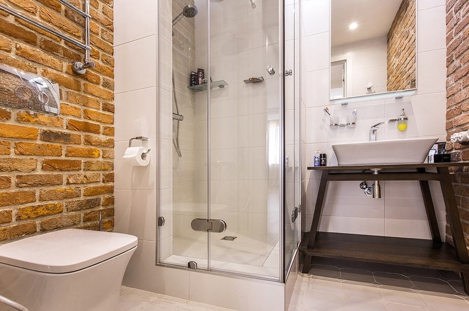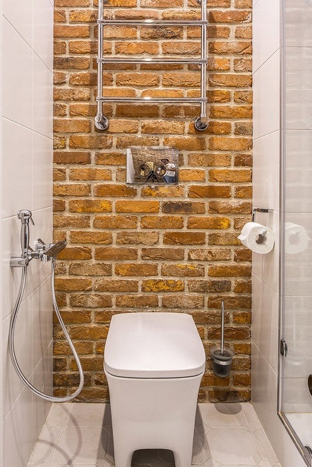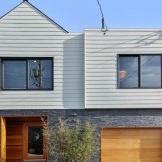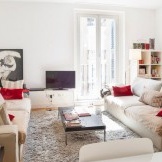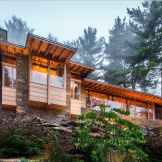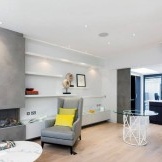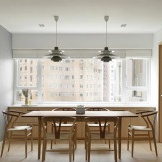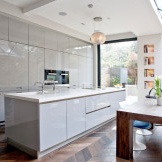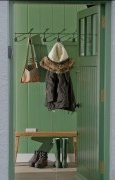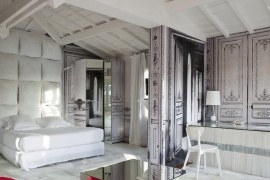Modern design of a bachelor apartment in the city of Samara
How to organically fit brutal notes of design into a modern interior style? The answer to this question can be obtained by viewing a photo tour of the apartment of a bachelor living in Samara. The harmonious integration of modern furniture and decor into a simple and concise interior has allowed to create an original and memorable apartment design. Perhaps some design ideas, colors and textures will inspire you to repair or remodel your own home.
Studio room with entrance hall, spacious living room, kitchen and dining room in one space
Having penetrated the apartment and bypassing the snow-white segment of the small hallway, we find ourselves in a spacious room with an original, diverse, but at the same time rigorous finish. The snow-white surfaces of the ceilings and walls here are replaced by brickwork and are found with wooden flooring. Due to the predominance of snow-white planes and a bright lighting system located at several levels, the space seems incredibly bright, clean, spacious and light.
In Russian apartments, it is rare to find a snow-white finish in the hallway, it is believed that such a design is too easily soiled for an area with an increased risk of pollution. But the thing is what materials to use for wall and floor cladding. For example, ceramic tile as a floor covering is not only a material that is easy to care for daily, a profitable investment and attractive appearance of the room, but also the ability to visually expand a small room, which is the hallmark of any home.
An original way of decorating the space between two interior doors is an imitation of a fireplace with all the attributes relying on the hearth zone. The snow-white stucco molding from gypsum in contrast to the brickwork looks especially impressive.
Despite the fact that the fireplace is inactive and its whole decor is a props, the appearance of this segment of space brings to the interior a touch of warmth and comfort of a family nest, which is so often lacking in bachelor apartments. In addition, in a small space of the fireplace, you can light candles or connect an electrical imitation of the hearth.
Due to the open layout of the room with several functional segments, the studio room has not lost its space and a sense of freedom. Despite the rather high functional workload, the space of the common room is filled with light and air. The predominance of snow-white finish allows you to visually expand the space and create a light and fresh atmosphere of the common room. The integration of masonry into the interior of a spacious room brings not only color and texture diversity, but also acts as an accent. The living room is represented by segments opposite each other - a soft sitting area and a video sector with storage systems.
Our country has a centuries-old design tradition - to install a sofa in the living room against the wall. But if in a spacious room it is necessary to equip several zones, then the sofa can become the border between functional segments. In this case, leaning the back of the sofa on the bar of the kitchen area, there is not only zoning of the living room, but also a significant saving in useful space.
Small snow-white storage systems of various modifications have become a practical and outwardly attractive addition to the video zone. Cabinets with snow-white smooth facades are attached to the wall, thereby not only helping to save free space, but also serve as a fairly capacious storage system.And in the open shelves of the white rack you can store books, collectibles and other things dear to the heart that I would like to put on display.
The image of a comfortable and convenient living room is completed by a small coffee table with a glass top and carved legs. The retro-style of this piece of furniture brings a touch of nostalgia to a fairly modern room design.
As in many ways, the interior of the room consists of details - the overall impression is made up of the smallest segments. Therefore, designers always pay a lot of attention to even such seemingly insignificant interior elements as switches, sockets or dimmers and air conditioning systems.
Snow-white and mirrored surfaces dominate in the kitchen space, while the original wood-finish and glass apron with print effectively accentuate the snow-white idyll. It is not often possible to meet the use of mirror facades in kitchen sets, this is associated with increased time costs for cleaning such planes. But in the case of the use of reflective surfaces for the upper tier of storage systems, the effect justifies the efforts of the owners.
The original bar became the focal point of the dining segment, comfortable mini-chairs with dark upholstery effectively completed the dining alliance. For a bachelor’s apartment or a family’s home without children, this option of arranging a meal is more than justified and helps to save a lot of square meters of usable space.
Large windows are decorated with textiles in natural tones. Translucent tulle and curtains of chocolate shade bring some lightness to the interior and soften the brutality of the brickwork, which is lined with the space between the window openings.
A spectacular addition to the dining area was a pendant chandelier with a modern design. If the room has several sources of lighting, in addition to natural light from the windows, then the owners have more opportunities to create the necessary atmosphere, depending on the situation.
Spacious bedroom with a mini-study
The spacious bedroom is zoned to the bedroom and work area with a steel partition with an aging effect. Snow-white suspended ceilings with a built-in lighting system visually expand the space, and the pastel color of the walls creates a sleep-friendly, peaceful atmosphere. The wooden floor board as a coating brings natural warmth to the interior of the room for sleeping and relaxing, creating a color and textural variety.
The soft upholstery of the frame and the head of the bed with a Windsor print brings an element of smoothness and tenderness to the bedroom’s strict atmosphere, the colorful ornament allows the bed to become a focal point not only due to its large size, but also due to its original design.
Small bedside tables with bent legs are harmoniously combined with the material of the partition, creating the balance necessary for the bedroom. Window decoration with the help of pastel-colored light organza completes the image of the sleeping area.
Behind the steel partition is the area of the mini-cabinet. Hidden behind the mirrored door of the built-in wardrobe, the workplace is a console with a computer and open shelves for storing documents and stationery. In the rest of the cabinet there is a wardrobe segment for storing clothes, shoes and accessories.
From the bedroom there is access to a glazed loggia, which is equipped with a small place for relaxation or short meals.
Interesting interior bathroom
In the bathroom, we again see the already familiar combination of snow-white surfaces with brickwork and wooden interior elements. Properly placed accents help visually expand a small utilitarian space, but at the same time avoid the effect of a snow-white sterile room.
The coolness of the snow-white gloss of ceramic tiles and the warmth of the yellowish-ocher shades of brick on the walls created an incredibly harmonious union and a memorable finish for the bathroom. The presence of mirror and glass surfaces allows you to bring the spirit of lightness, freshness and even airiness to a rather brutal design.
The cantilever toilet is a design with a tank hidden in a niche, which helps to significantly save the useful space of the bathroom or toilet. And in urban apartments with a standard layout in utilitarian premises, every centimeter counts.
architect Tatyana Savelyeva (Samara)

