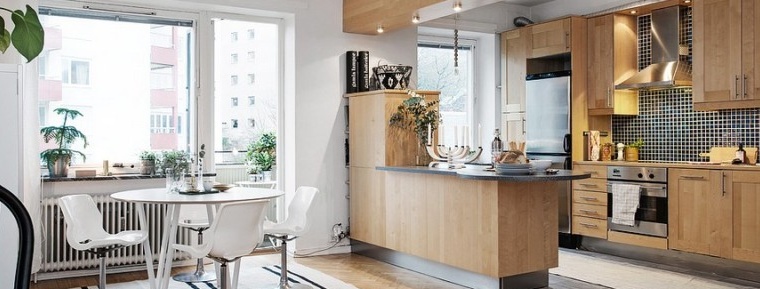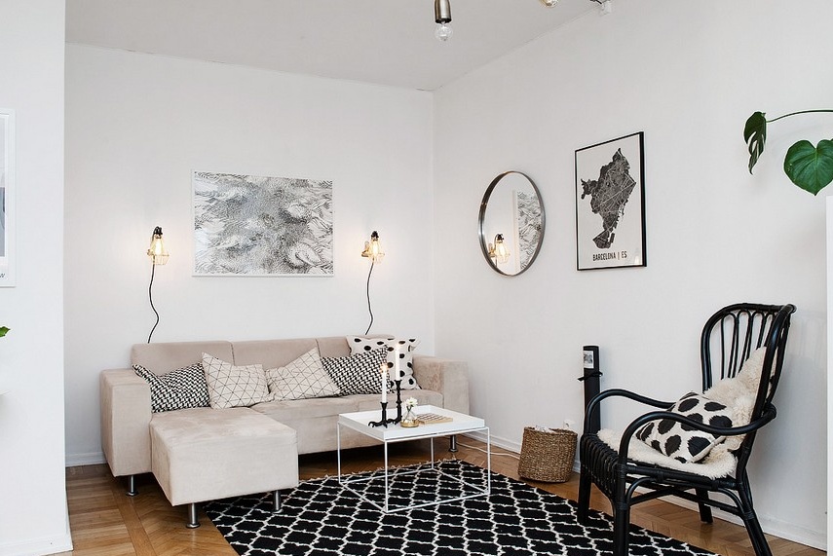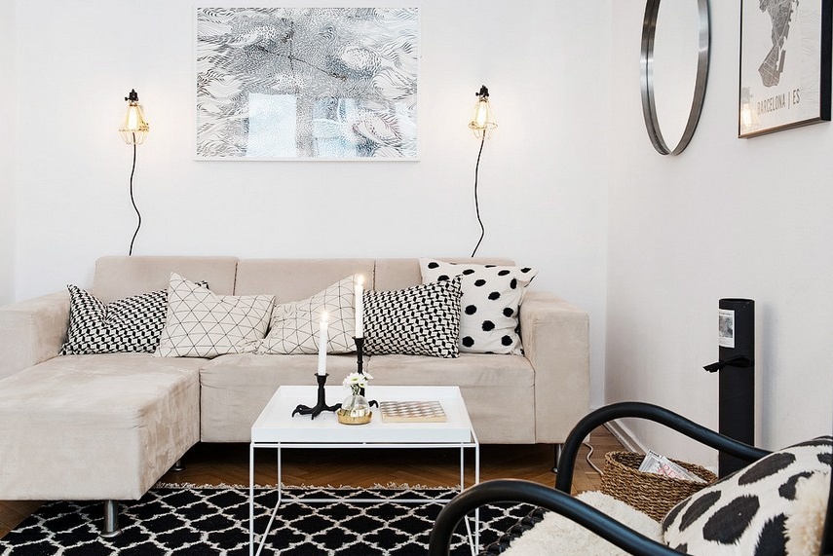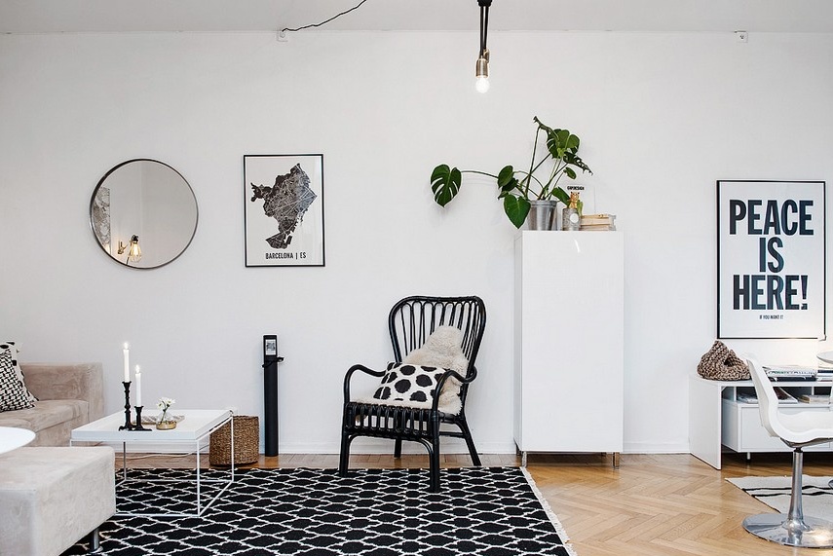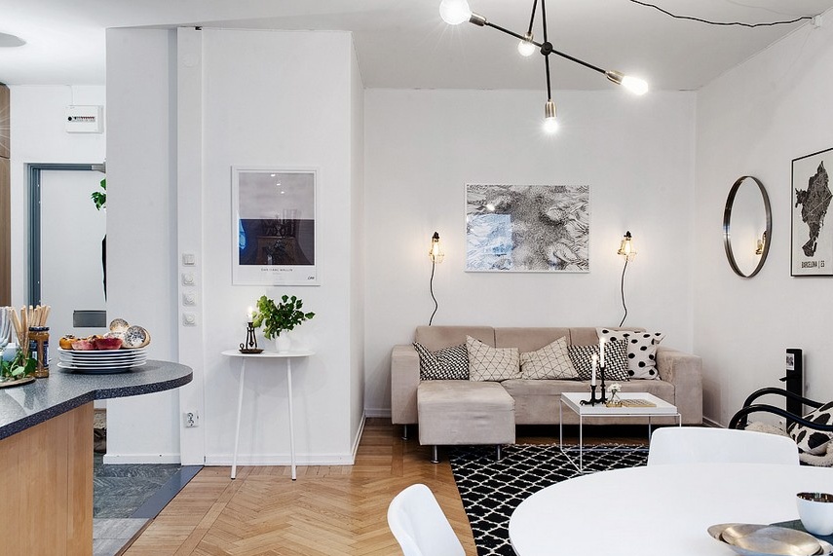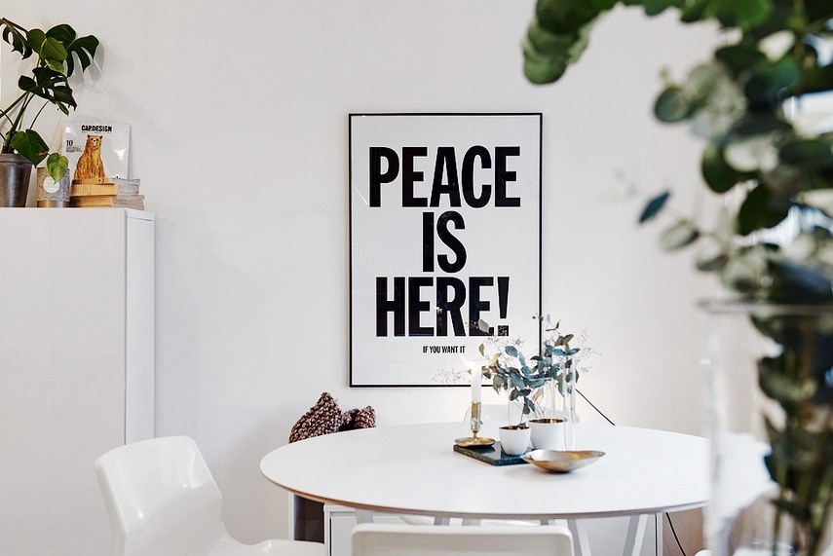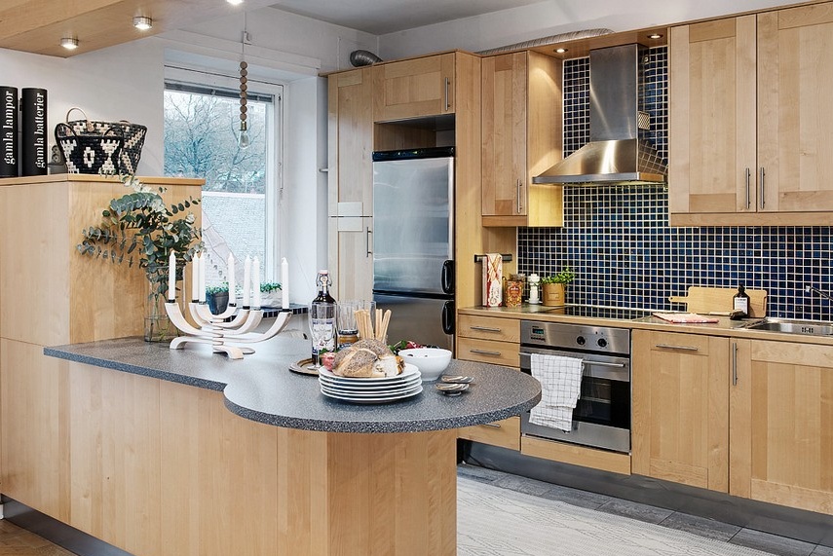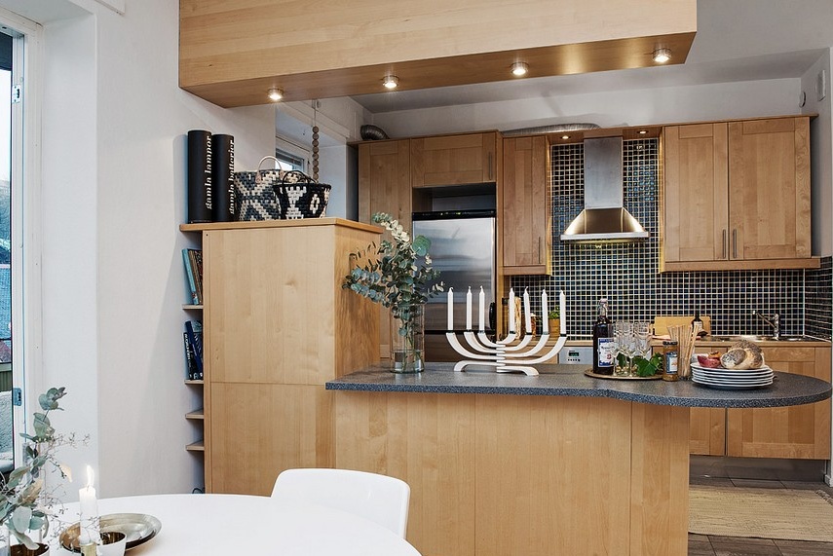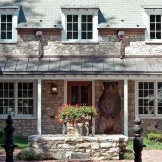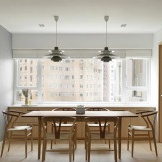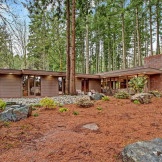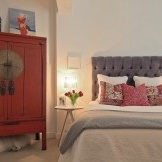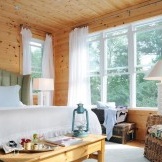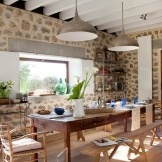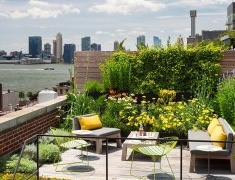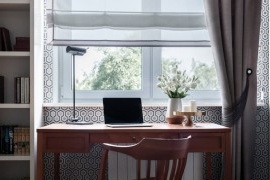Scandinavian style or modern swedish interior
The popularity of the Scandinavian style for a reason captured the hearts of many designers and homeowners. This simple and concise style, not devoid of warm and cozy aesthetics, organically looks both within the city apartment and as a design of a country house. To implement the motives of the Scandinavian style, large spaces or a special approach in architectural structures are not needed. The advantage of this style is that owners of apartments and private houses can independently choose finishing materials, decide on the layout and buy furniture that will correspond to their idea of convenience and practicality. Adding only a few finishing touches in the field of room decoration, you can get a comfortable, cozy, but at the same time modern home decoration, which will be relevant for many years to come.
Using an example of a Swedish apartment, we would like to demonstrate how the Scandinavian style can look today. Perhaps our compatriots will also like the conciseness and pragmatism of design in the style of the Scandinavian countries, attracted by its practicality, originality and accessibility.
Having taken the first steps in the Swedish apartments, we understand that the apartment is a studio where functional segments such as an entrance hall, living room, dining room and kitchen are located in a large space without doors and partitions. Separate rooms is only a bedroom and a bathroom.
The entire space of the first and largest room in the apartment is finished with the snow-white tone of the walls and ceiling, as well as light wood parquet as a floor covering. White walls are one of the most common design techniques for decorating rooms in the Scandinavian style. Spacious, bright rooms flooded with sunlight - what else is needed for a Scandinavian living in difficult climatic conditions.
We begin the inspection of the functional segments of the Swedish apartment with a living room. This area is decorated in a very contrasting, but comfortable and practical way - a spacious corner sofa, a small coffee table and a wicker chair made up an organic union. The interweaving of black and white combinations in textiles, wall decor, elements of furniture, lighting fixtures and carpeting creates a dynamic image of a recreation area for the whole seven and gatherings with friends.
Amid the abundance of black and white combinations and against the background of snow-white walls, there are always not enough small color spots. Such juicy, bright and, among other things, useful color accents were living indoor plants, spread throughout the apartment.
In the Scandinavian countries it is often gloomy and gray on the street, so the inhabitants of Northern Europe have always tried to bring as much light as possible into their homes. Large windows, bright decoration and, of course, artificial light sources. In a spacious open-plan room, it is important to ensure that all segments of the space have their own lighting fixtures. But at the same time, a chandelier or a composition of pendant lights located approximately in the center of the room and spreading the light immediately to the whole space will organically look.
We pass into the dining room area, located at the balcony block, which means - well-lit. In Scandinavian interiors, you can often find windows that are not decorated with curtains or curtains. Sometimes there are design projects with window decoration with light snow-white tulle. In any case, the window decor should be such as to allow the maximum amount of light into the room. Often, curtains or curtains in bright colors are used exclusively for decoration, and not for protection from natural light.
A snow-white round table and original chairs with metal legs and plastic seats with a matching tone made up an organic alliance. The furniture looks easy and concise, creating a favorable atmosphere for family meals or for receiving guests.
It will be logical to move from the dining area to the kitchen space. Despite the open layout, the kitchen segment has a very clear zoning - flooring with a parquet board ends here and the floor is made of porcelain. In addition, the peninsula with a bar very clearly limits the cooking area and short meals.
Like all functional segments of the home, the kitchen area is subject to the basic tenets of the Scandinavian style - the environment should be practical, aesthetic and ergonomic. The abundance of storage systems, convenient location of household appliances and work surfaces, made it possible to create a whole working base for the implementation of kitchen processes. And the combination of silver shine of stainless steel with a pleasant natural pattern of light wood led to the creation of an attractive appearance of the kitchen.
Facing a kitchen apron with a colorful glossy mosaic of large size is not only a practical and durable way of decoration, but also an attractive appearance, a variety of color palette of the kitchen segment and an organic addition to the existing design.
The peninsula with an extended rounded countertop has become not only a spacious storage system for kitchen utensils, but also an area for short meals, as well as a distribution base. Here you can drink morning coffee so as not to set the table in the dining room or have a bite while dinner is baked in the oven for the whole family. The upper block of kitchen cabinets, located under the ceiling above the peninsula, has become not only a storage system, but also a place for embedding lighting.
We pass into the personal room of the owners, which is located separately. It is not surprising that in the bedroom we see similar methods to the living room when decorating and furnishing the room. Snow-white walls and ceiling, wooden parquet, practical furniture and contrasting accents of decorative elements and lighting fixtures.
The simple and uncluttered decor of the bedroom made it possible to create an atmosphere in which it is easy to relax and get ready for bed. But at the same time, the interior does not look boring, banal. And basically, thanks to the original choice of wall decor and design models of lighting fixtures.
In the bathroom, located near the bedroom, we also see the familiar combination of black and white in a practical and aesthetic design. The snow-white tiles on the walls turn into black porcelain tiles on the floor, creating a visual increase in a small utilitarian space. Plumbing in white and the sheen of chrome accessories to it become the main elements of the interior, despite its completely traditional look.
The Swedish apartment has access to an outdoor terrace with wooden flooring and a comfortable outdoor seating area. A dining area with garden furniture made of metal and wood, a comfortable rattan sofa with many pillows and a barbecue area - what else can you need for a family dinner in the sun or a small party with friends?
Not the last role in the design of the open terrace is played by living plants growing in pots and tubs, baskets and even buckets. Simple and unpretentious plants make it possible not only to be in harmony with the surrounding nature, but also to decorate a recreation area in the fresh air.
From the dining room you can get to the non-glazed balcony, which also has a comfortable place to relax in the air. If it starts to rain - just remove the pillows and soft seats from the metal chairs, which, by the way, also simply fold and fold.
There are only three pieces of outdoor furniture, a pair of pillows and living plants in pots, and together they create a whole segment in which you can comfortably sit for reading books, talking in the fresh air, a short meal or even a romantic dinner in the warm season.

