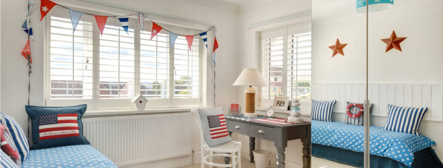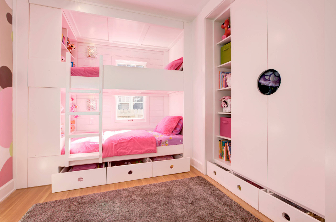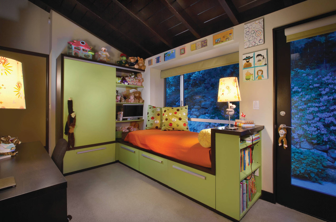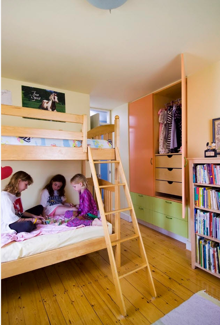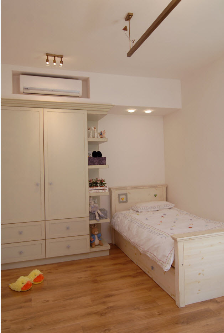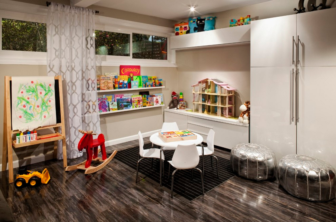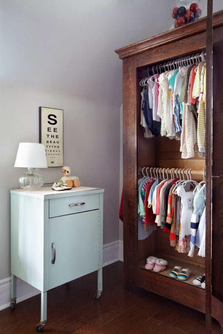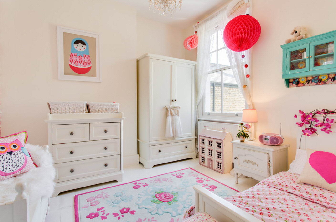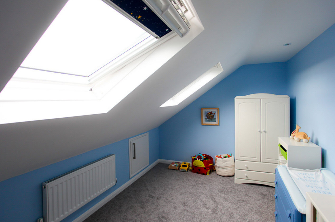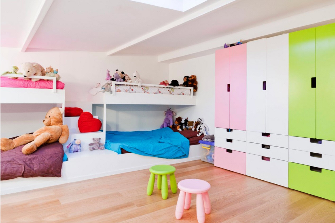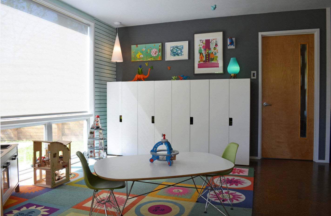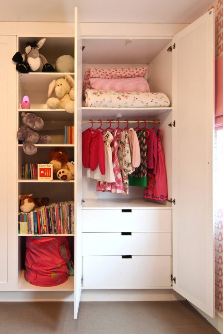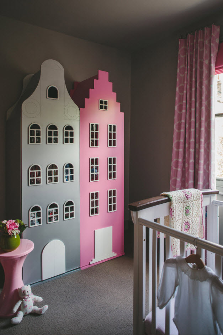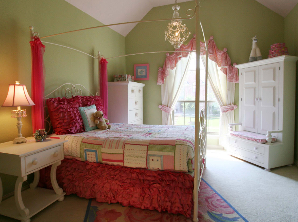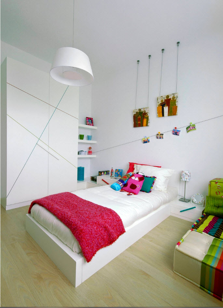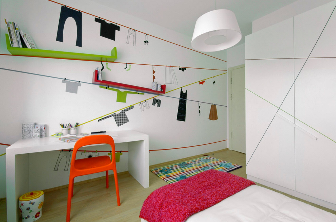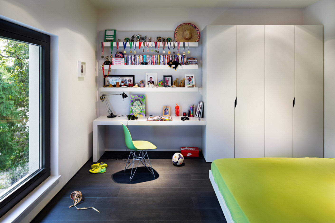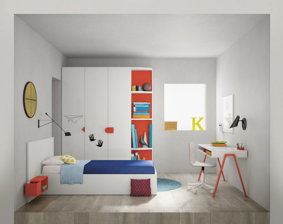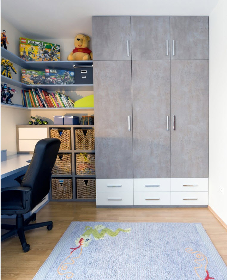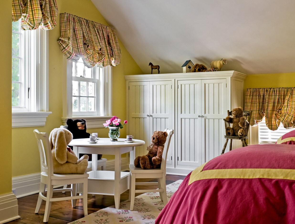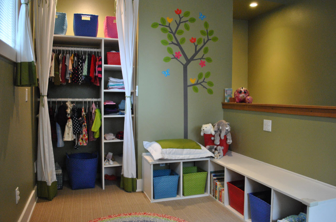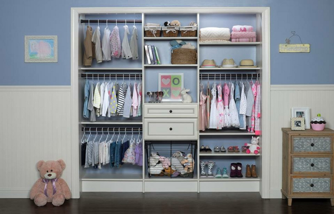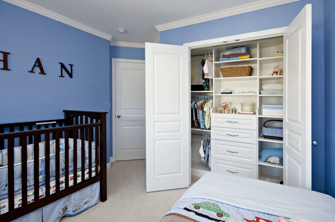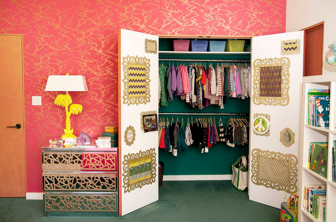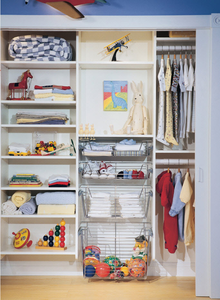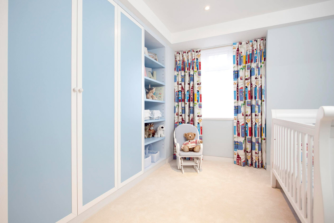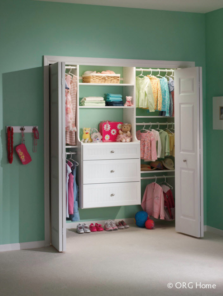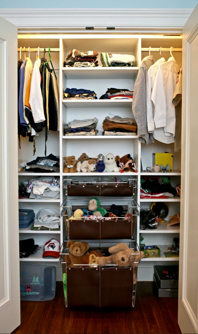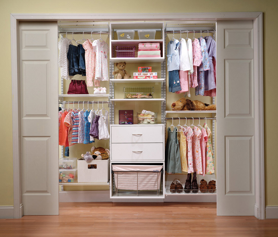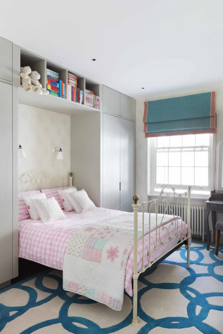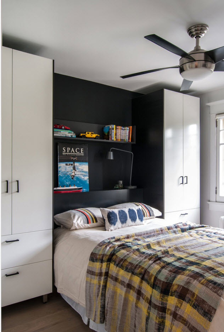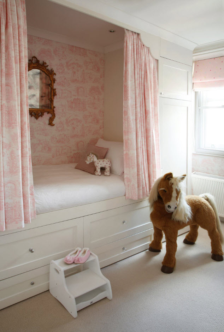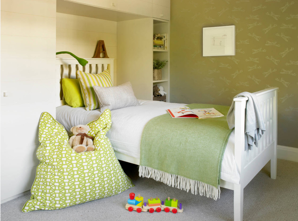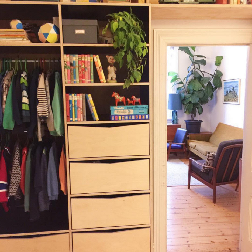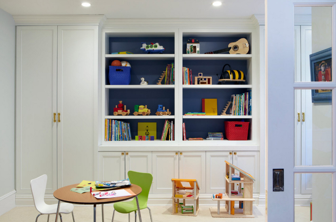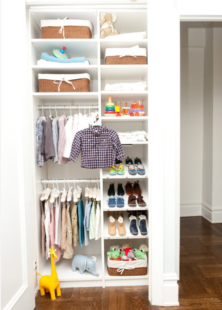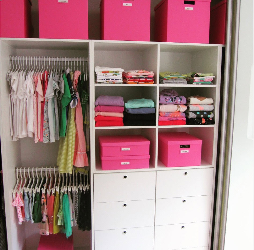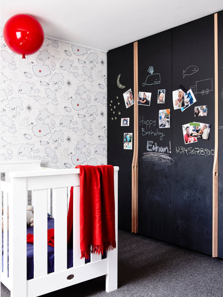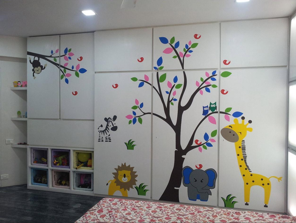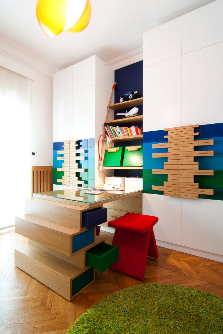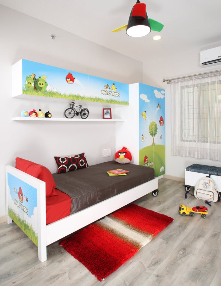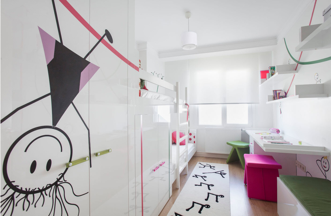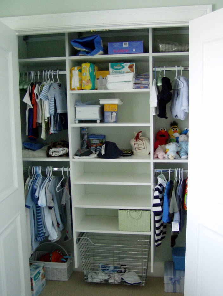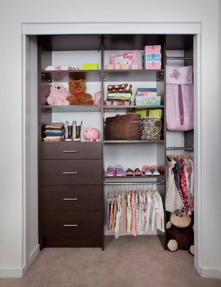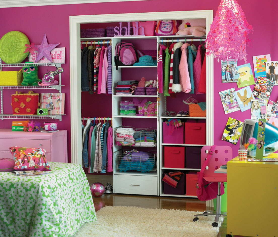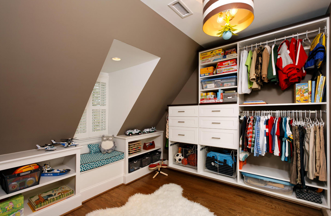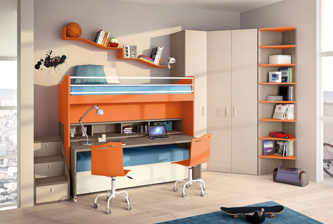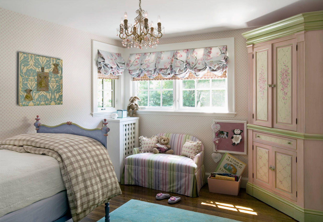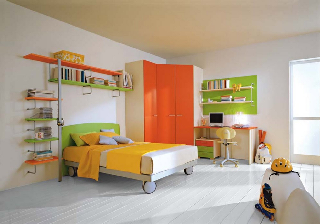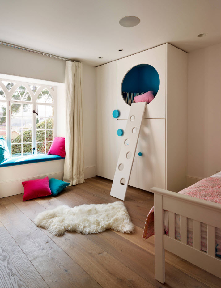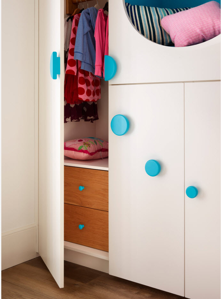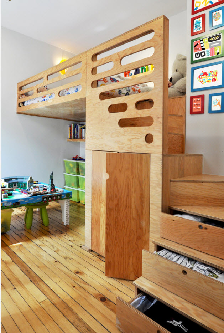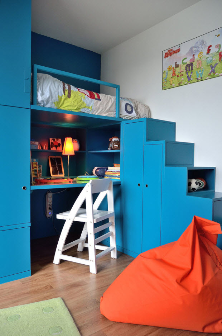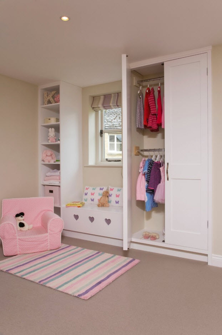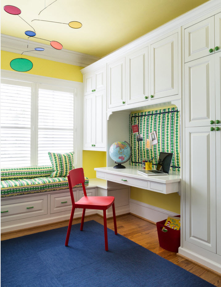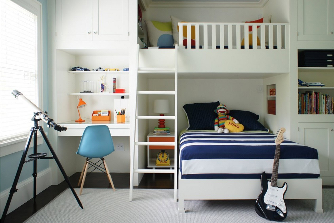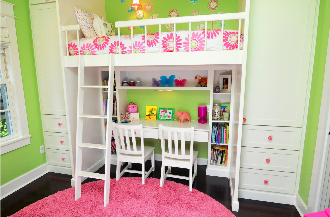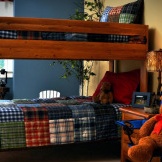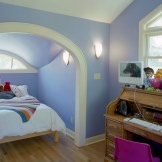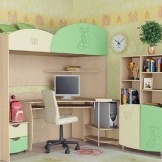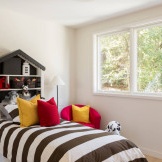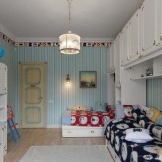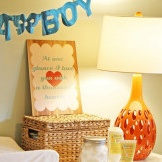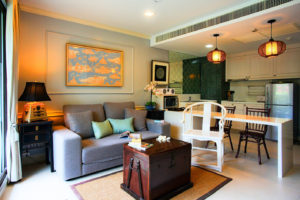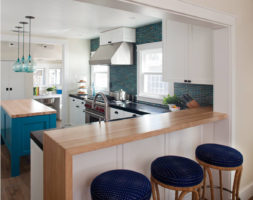Wardrobe for the nursery: design, location ideas
Not a single children's room is complete without storage systems. The wardrobe in the child’s room serves not only as a place to place clothes, shoes, accessories, but also as an occasion for developing independence for the small owner of the room. Laying out your own wardrobe on the shelves, finding a place for each thing is a link in creating order in the room and the child’s own world. The choice of furniture in the nursery for any parent is not an easy dilemma. It is obvious to everyone that the furniture material should be environmentally friendly, the design - safe, but pi is roomy and outwardly attractive. In order to take into account all these criteria and not ruin the family budget, it will take a lot of effort. But there are a lot of options for organizing storage systems in children's rooms. And we hope that an extensive selection of design projects of the room for children with wardrobes will help you make the right choice among ready-made solutions or order your ideal version of the wardrobe for the children's room.
Criteria for choosing a closet for a children's room
Any piece of furniture that will make up the decor of a child’s room needs to be carefully selected. When planning to purchase or make a custom-made wardrobe for your child’s wardrobe, pay attention to the following criteria:
- Furniture material must be safe for humans and the environment. Most often, experts recommend purchasing furniture from MDF - environmentally friendly and affordable (compared to solid wood);
- the furniture should be safe from the point of view of injury risk, therefore it is better to avoid facades with mirror and glass inserts in the room with the kids (this prohibition can be removed in the bedrooms for teenagers), corners and bevels should be rounded;
- the cabinet should be functional and convenient - it should be easy for the child to open (push) the doors, drawer drawers (installation of a limiter is imperative, which prevents the storage system from falling out);
- safe and durable fittings - do not save on these elements of furniture, because they will often be used;
- the lower shelves must support the weight of the child, because the closet is not only a system for storing the wardrobe, but also a place for hide and seek;
- the design must be stable (if the cabinet is built-in, then all fastenings to the walls, floor and ceiling should be as strong as possible);
- ease of operation and maintenance - surfaces from which it is easy to erase fingerprints, traces of children's art and other types of pollution;
- a design that not only fits organically into the interior of the room, but also pleases the child himself.
Options for the closet for children's wardrobe
Freestanding wardrobe
One of the simplest, most affordable, and most popular versions of the cabinet for a child’s room is a free-standing module. The advantage of such a piece of furniture is its mobility. When the child grows up, and the room will need reconstruction or rearrangement - the cabinet can be moved to another place. Among the shortcomings of non-built-in cabinets, one can only note that they, as a rule, take up more space than their built-in counterparts.
The rule “the smaller the fittings, the better” is ideal for decorating a children's room. The fewer locks, handles, mounts and levers - the less likely to get injured. That is why the models of cabinets and chests of drawers that will be installed in children's rooms often do not have accessories on the facades - they are replaced by hand-friendly slots in the surfaces themselves. Using slots and holes instead of handles to design internal storage systems (drawers), you save space along the depth of the cabinet.
A custom-made freestanding wardrobe will be ideally combined with all elements of the interior, but among the ready-made solutions presented in chain stores of goods and furniture for the home, you can find interesting design options. An original choice of the color or shape of the facade, unusual decor or attachment to a specific topic will help to create an original and attractive atmosphere for the child in his universe - a room where he spends a lot of time.
In the teenager’s room, you can use larger and more concise versions of the wardrobe. For storage systems of large sizes, it is recommended to use light shades of performance - so even a large-scale design will not look oppressively monumental, it will not burden the image of the room.
Built-in wardrobe
Any built-in design is the most efficient use of available space. The advantage of such cabinets is obvious - the least cost in terms of area and maximum space for placing items of clothing, shoes, sports equipment, toys and not only. A built-in wardrobe can not only be located in a convenient niche, but also occupy a space with complex geometry, which would be difficult to use for other interior items.
A closet built into a niche specially created or available in the room is practically a pantry for placing a wardrobe. Even a shallow niche can become a space for a spacious cabinet. Some parents prefer not to close such an integrated storage system with doors (in extreme cases, use curtains). Others prefer to hang facades that the child will not be difficult to open. It all depends on the age of the child and the amount of free space in front of the closet (for unobstructed opening of doors).
If you decide to use doors to close the built-in wardrobe, then consider using the design of interior doors. If the front of the cabinet and the door of the room look the same - this brings balance and harmony to the interior.
For a large built-in cabinet, you can use doors designed according to the accordion principle. Opening such a structure will require half as much space as conventional swing facades. The use of rack inserts in the cabinet doors will allow air to circulate inside the storage system.
A great solution for a child’s room is a cabinet with built-in lighting. As a rule, a door opening sensor is triggered inside the cabinet, and the backlight lights up automatically. At any time of the day, with any room lighting, you can quickly and easily find the right thing.
In order to optimally use the available space of the children's room, storage systems for the wardrobe and not only can be integrated "around the bed." A pair of symmetrical cabinets are installed on both sides of the head. Given that the structures are most often located from the ceiling to the floor, in the upper part it will be reasonable to connect the two modules with a mezzanine or an open shelf.
Another way to save the space of a child’s room is to embed the wardrobe “around the doorway”. Shallow storage systems literally frame the door, making up a roomy complex with shelves and drawers, bars and cells.
A built-in wardrobe is the best option for using the usable space of a room for a child. Located from the ceiling to the floor, the wardrobe is a spacious storage system that will fit not only the entire wardrobe of your child, but also bedding, sports equipment and much more. Sliding doors allow you to install a closet near other items of furniture, thereby saving precious meters in a small room.
One of the innovations in the production of furniture for children's rooms is the use of black magnetic film for the execution of facades.The child will be able to draw with crayons on a dark surface, attach magnets to his drawings, photos and crafts. A roomy storage system turns into a center of creativity.
There are many ways to decorate the facades of modern cabinets - from the most expensive photo printing and laser engraving to affordable sticker stickers. Such stickers can correspond to the theme of the design of the children's room, to portray your favorite characters. Another advantage is that after time, if the decor is boring, you can get rid of it without damaging the surfaces of the facades.
If we talk about filling the cabinet, which will serve as a storage system in the children's room, then special design ideas in this case are not required. Rods for hangers must be placed at a height “with a margin”, given that the child will grow, which means that the clothes will take up more space in length. In the lower part of the cabinet at the level of the child’s growth, it is necessary to place wardrobe items needed daily. Drawers and containers of various modifications (fabric, wicker or plastic) will help to organize the order in the children's closet.
Corner cupboard
Angular modification storage systems can be of two types - built-in and not built-in. Each species has its advantages and disadvantages. A ready-made solution for a corner cabinet, as a rule, is cheaper than a custom-made one, but the latter most closely matches the needs of a particular room and fits perfectly into its dimensions.
A corner wardrobe in a child’s room is a storage system that allows you to create the maximum amount of space for a wardrobe, while occupying the minimum possible number of square meters. Corner constructions make it possible to use the space as efficiently as possible, which is difficult to fit in with other objects of the environment - the corner of the room.
Wardrobe - part of the loft bed design
The loft bed is one of the most popular options for organizing a bed in a child’s room. This design allows you to save useful space, which is very important for small-sized dwellings. The berth is located at a certain height relative to the floor, and the entire space under it can be used to organize storage systems or places for classes and creativity.
Another way to implement storage systems and a berth is to make functional furniture items in the ensemble. A cabinet can be part of a furniture block containing a bed, a workplace (most often a console) and other types of storage systems (chest of drawers, open shelves, mezzanines).

