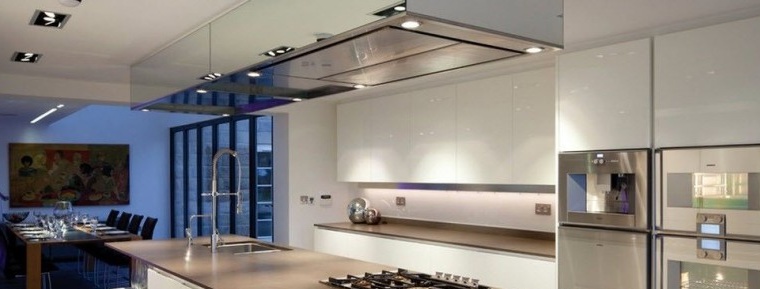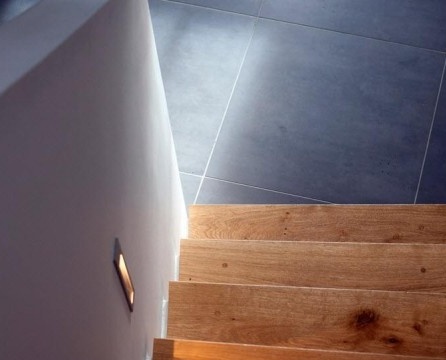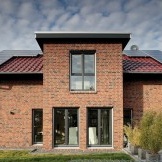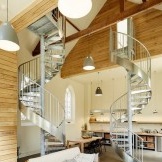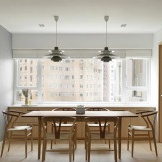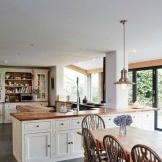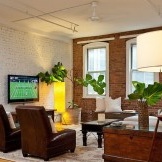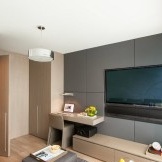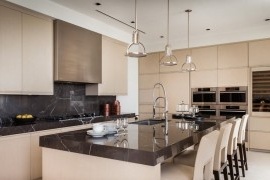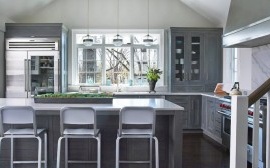Luxury cottage decorated in contemporary style
Recently, more and more often you can find design projects of residential buildings made in contemporary style. This modern fashionable word is used to call mixes of modern stylistics, in which the most advanced technologies, design innovations and original ways of space design are involved. We present to your attention the interior of one impressive, in size and ways of organizing space, mansion. Perhaps among the many interesting and innovative ideas for decorating residential and utility rooms, you will find inspiration for your own repair or remodeling of your home.
At the first, a glimpse of the interior of modern apartments, it becomes clear that here we will not meet the classic decor or country style elements, that all the decoration, furnishings and decor will be presented by the most advanced models, and the manufacturability of such a room is just off scale. From the first steps in the original home, you can prepare for surprise and delight.
Even the space between floors and flights of stairs is unusual. And it’s not only the original huge chandelier hanging on almost two levels of the dwelling, not the big and strange picture that adorns one of the walls, but the very approach to combining practicality and beauty, originality and comfort within one separate home ownership.
Attention to details, the skillful choice of which affects the overall impression created by the space, was especially pronounced in the interior of an interesting and progressive mansion. Whether it’s the additional lighting of the steps or the original design of the railing, not only the beauty of the interior, but also the safety of the household are affected when looking for interesting additions.
Let's take a closer look at the spacious rooms of the mansion. Before us is a large space, which includes recreation areas, the kitchen and dining segments, divided very conditionally - using shelving-screens or exclusively by differences in design and the color palette used. We see that the whole space is finished in one key - snow-white suspended ceilings and walls, flooring made of ceramic granite tiles. But with the help of illumination at several levels, it is possible to create a completely different atmosphere in a particular area with its own functional potential.
We begin the tour on the first floor with a large kitchen area, where the kitchen island with a system of powerful hoods above it became the central element. Not only an impressive scale, but also the design of the kitchen island allowed him to become the focal point of the room.
The snow-white design of the smooth glossy facades of the kitchen unit perfectly combines with the sheen of stainless steel household appliances. The parallel layout of storage systems, work surfaces and equipment is great for a walk-through room. The built-in lighting system with rotary lamps located at several levels allows you to create a sufficiently bright lighting necessary for a comfortable flow of working kitchen processes.
A great way to illuminate the working surfaces of a kitchen island is to incorporate lights into the bottom of the hood. As a result, your high-tech device not only eliminates the odors of cooking from a spacious room, but also serves as a structure for the location of an adjustable backlight system.
Thanks to the ergonomic arrangement of household appliances in the niches of the built-in storage system, the owners not only comfortably use all the necessary appliances, but also do it with the least time, significantly reducing their constant traffic in the kitchen area.
Having taken a couple of steps from the technological kitchen area, we find ourselves in the calm atmosphere of the dining room.A spacious wooden table and comfortable chairs-armchairs on metal frames made up an impressive dining group. Considering the lightweight functional of the room compared to the kitchen, much more decor is used here - paintings on the walls, vases and figurines on low storage systems, art objects that can be used as coasters.
Another room connected to the kitchen is a small living room with a TV-zone and a library. The use of a double-sided rack, which in the kitchen was part of the storage systems, and in the living segment represents a niche for the TV and open shelves for discs, allowed zoning segments of large space.
In spacious rooms it is more difficult to create a cozy atmosphere, especially when it comes to the recreation area. Wooden cabinet furniture in warm colors and soft sofas and armchairs with a pleasant look and soft upholstery help to create a truly comfortable environment.
Another living room - the main, is located in a more spacious room. A huge soft sofa of angular modification is located opposite the fireplace, the space around which acts as a home theater. All interior elements in this living room work to create a comfortable. A warm and cozy atmosphere of relaxation and relaxation - and a carpet with a long soft pile, and a soft coffee table with leather upholstery, which can be both a seat and a stand, and soft lighting in yellowish shades and a natural color palette of decoration and furnishings, decor and accessories.
Even in utilitarian rooms you can find unusual interior items, original design objects. For example, in the bathroom with multi-colored lighting, there is an original design sink, which is a solid monolithic structure of a smooth, streamlined shape, equipped with a no less original faucet, shining with chrome surfaces.

