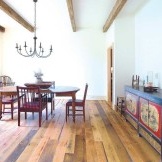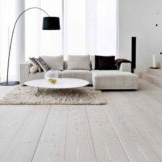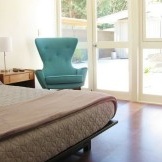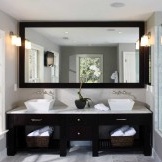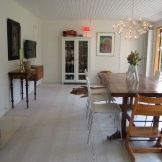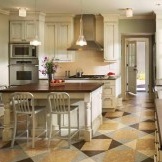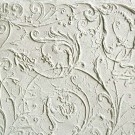What is an adjustable floor
The device of adjustable floors essentially resembles a horizontal alignment method for household appliances - rotating “legs-bolts” can achieve an almost perfectly flat surface. Threaded rods (bolts) made of especially durable polymer act as a support. Installation of such a rough floor allows you to work in a short time, including on dilapidated and wooden floors.
There are two subspecies of such sexes:
- adjustable lags;
- adjustable plywood.
The benefits of adjustable floors
- the absence of "wet work" (like a classic screed) determines the speed of installation and low load on the ceiling;
- the presence of a gap to the overlap allows you to optimize the laying of utilities;
- the use of plastic mounts in combination with acoustic mineral wool provide good heat and sound insulation;
- the combined use of both methods makes it possible to compensate for height differences over a wide range (3-22 cm);
- ventilated clearance allows you to extend the life of floors that use wood - board, parquet board, all types of flooring and laminate.
Adjustable lags
As a supporting structural element, a wooden beam with a length of 2 to 3 m with a cross section of at least 45x45 mm is used, which has undergone forced drying (surface humidity up to 12%) and has threaded holes located in increments of 40 to 60 cm. Screwing (unscrewing) racks -bolts set the desired height and level. The adjustment range is 7-22 cm. The fastening to the base is carried out on dowels (on concrete floors) or screws (on wood) through the holes in the base of the bolts, but they are not driven in completely (screwed in) - this operation is completed after leveling all lags. The dowel, driven to the stop, fixes the rack not only in place, but also from turning during operation of the floor. After completing the height adjustment, the ends of the uprights protruding beyond the logs (if any) are cut off and proceed with laying the rough coating. In principle, if a board or parquet board is used, then it can be mounted directly on the logs - the main thing is that the joints do not "hang" in the air. In other cases, use moisture-resistant plywood, which is laid in two layers. For tiles, GVL is used as the second layer. The first layer is laid so that the edges lie on the lags, with a mixture of sheets between the rows. The second layer is offset relative to the first so that their seams do not coincide with each other, and are attached to the first. Both logs and plywood sheets are mounted so that the distance from them to the walls is at least 10-12 mm, this is necessary for ventilation of the space between the logs in order to remove water vapor and normal operation of wooden structural elements. After puttying and grouting the joints, the rough floor is ready for installation of the finish coating. In such floors can be laid film electricwarm floor", It is mounted between the first and second layer of the rough coating.
Adjustable plywood
The principle of the device is the same, only the racks are attached directly to the plywood. Smooth holes are drilled in its lower layer, to which plastic bushings with thread are fixed with screws - this will be the “wrong side” of the floor. The layout of the holes along the length and width is the same and the same as described above, that is, from 30 to 50 cm (depending on the finish). Bolts are screwed through the bushings and fixed to the ceiling, the protruding ends are cut off and the second coating layer is fixed. The adjustment height of this method is 3 - 7 cm.

