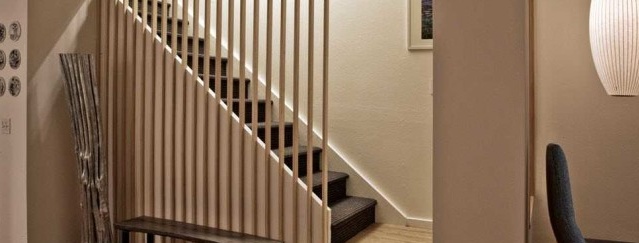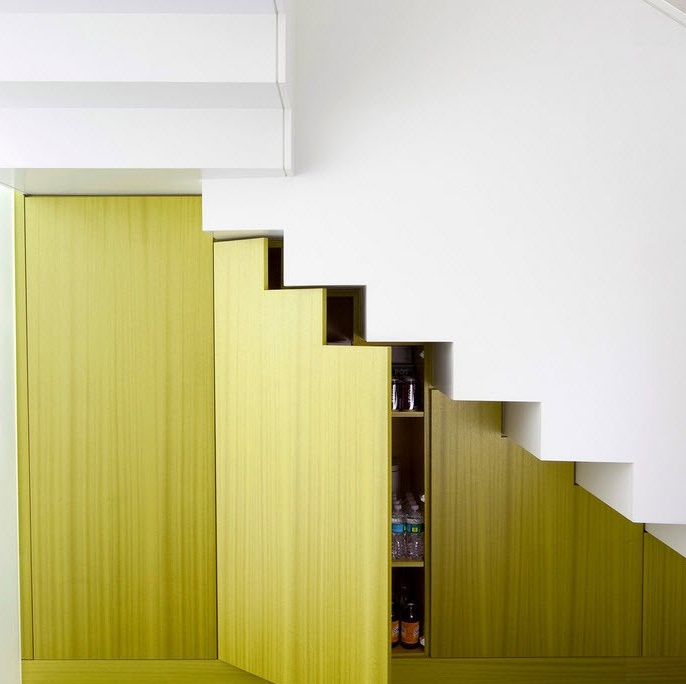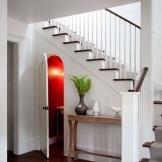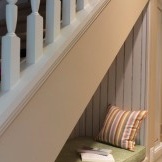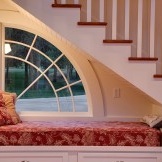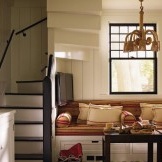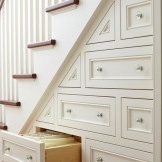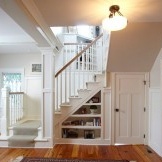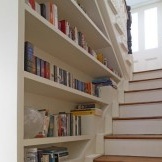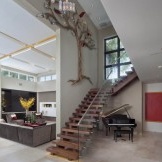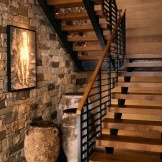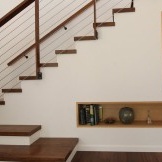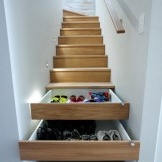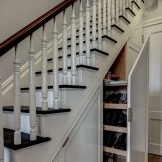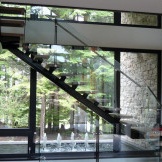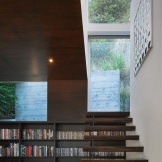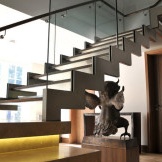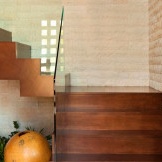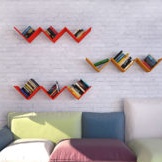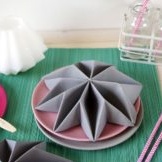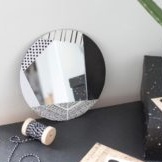How can I use the space under the stairs?
There are often cases when in a house, especially in a private suburban, as, however, in a city apartment, there is stairsleading to the second floor, as well as to the attic room, which is located directly under the attic. Each draws up this staircase in its own way, in connection with which free space of various shapes and sizes accordingly forms under it. So that such a space is not empty, it can be usefully filled and used. There are many various ways and ideas for this.
Ideas for using the space under the stairs
Under the stairs you can put a wardrobe banal. This method is one of the most common and practiced among owners of two-story dwellings. Filling the stairwell with the help of the built-in wardrobe is very convenient and practical, because in such a closet a lot of things fit, not bad if it is a closet. In addition, this method introduces a new element into the interior.
Can do wardrobe in the submarine space. This technique is very functional and has many different options: you can arrange an open hallway, you can make a pantry for storing non-seasonal clothes, and you can equip retractable modules.
Under the stairs you can also organize a closet. The closet, located under the stairs, is an equally practical and convenient way to fill the under-stairwell. A lot can be cleaned in it, for example, from such necessary things as sledges, skis, children's bicycles, various folding furniture and even fishing accessories. A closet is the same balcony or loggia on which we are just used to storing such things, thereby organizing a real blockage. In the closet, on the contrary, everything will be culturally hidden from prying eyes, without violating the external aesthetics. Again, you can arrange a closet under the stairs in harmony with the overall interior, so that it is combined with the external walls. Ideally, the door to the closet should not be noticeable. Inside it, for example, you can build shelves, then there you can store all kinds of blanks for the winter, as in an ordinary pantry.
And you can make a room under the stairs. If the dimensions of your house are small enough and the design of the interior design is driven into some framework, which is not particularly accelerated, it will be appropriate to arrange another additional room in the space under the stairs. And how to do it, it all depends on the availability of free space. If there is enough of it, then you can place, for example, a double bed, a corner sofa or just a sunbed, thus obtaining an extra bed in the house. An excellent option is a wardrobe bed, which, as unnecessary, simply slides into the wall. Some even place a small kitchen set under the stairs or built-in household appliances, thus forming a mini-kitchen. If desired, under the stairs you can even organize a guest toilet, i.e. an additional bathroom with a sink, which also seems to be very convenient - there is no need, for example, to go upstairs to the bathroom. A playroom for children is also perfectly located in the space under the stairs, and if the house is spacious, you can even organize an excellent living room with a dining room.
Under the stairs you can organize a workplace. If the space under the stairs is small enough, especially in cases where the stairs lead both down to the basement and up to the second floor, then it would be advisable to use this place to store books by mounting bookshelves.If you have a large enough space at your disposal, then it would be great to organize an entire study here by placing a computer desk with an armchair.
 You can equip the library using the space under the stairs. If you have a fairly large library, then it is a good idea to equip it using the free space under the stairs. In this case, you do not need to allocate a separate room in the house for these purposes. If desired, and there is sufficient free space, you can equip not only bookcases, but also a chair with floor lamp, thus providing a cozy place to read.
You can equip the library using the space under the stairs. If you have a fairly large library, then it is a good idea to equip it using the free space under the stairs. In this case, you do not need to allocate a separate room in the house for these purposes. If desired, and there is sufficient free space, you can equip not only bookcases, but also a chair with floor lamp, thus providing a cozy place to read.
How else to equip a place under the stairs, if none of the options is suitable. In general, I must say that there are a lot of various ideas for using the space under the stairs and they usually come at the time of designing the arrangement of the staircase. It all depends on the size of this place and your imagination. If you wish, you can organize here: a flower greenhouse, a wine cellar, put aquarium, dresser or place a fireplace, place all kinds of art objects, such as paintings, sculptures and art photographs, equip a minibar, an artificial pond in the form of a fountain and even put up a piano - this place can be used as your heart desires, which your imagination can imagine. After all, even stair steps can be used as built-in drawers, invisible to outsiders and very spacious and convenient.
Even a home cinema can be arranged in the under-stairwell. A similar method is good if the room in which the staircase is located is a living room. Filling the space under the stairs by placing a TV there, as well as a DVD player, is a rather original option. A home cinema in such a place is an extraordinary solution and a stylish interior. The main goal of filling the free space is the rational use of all available space for storing all kinds of necessary things that are not advisable to be put on public display. Well and, of course, to give the interior a special appeal. And in the presence of such a huge variety of all kinds of possible design options for this place, you come to the conclusion that the staircase is by no means a problem, but rather a designer’s find.

