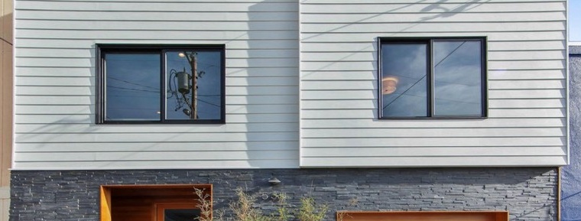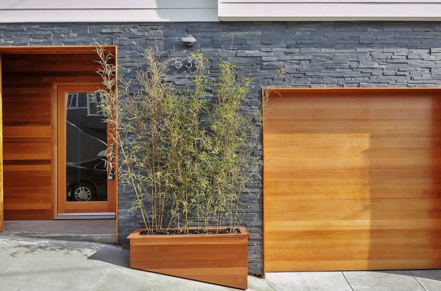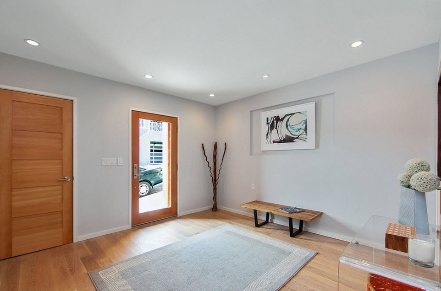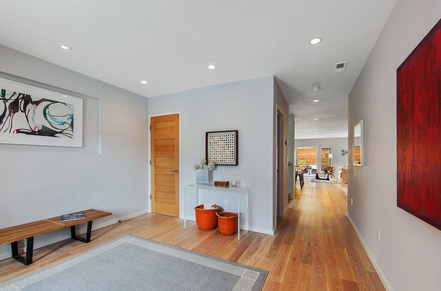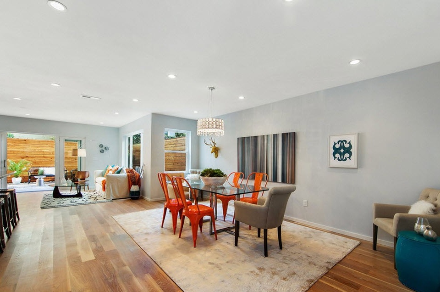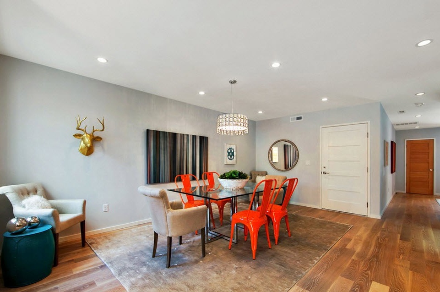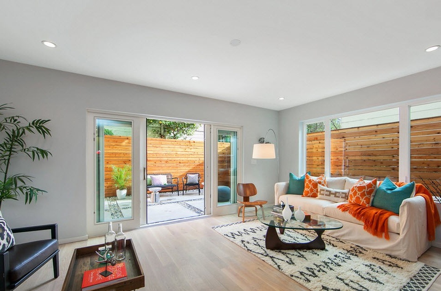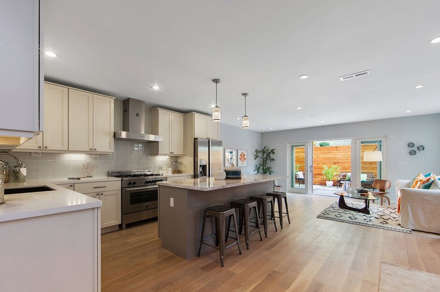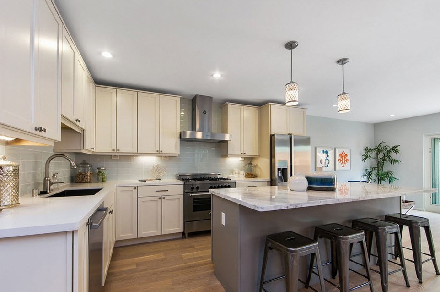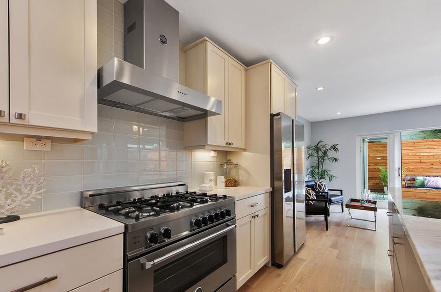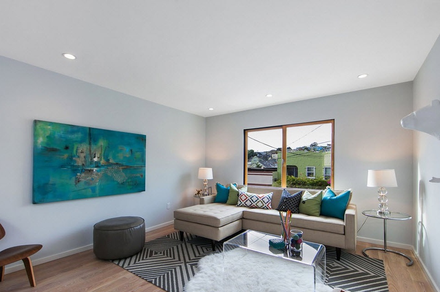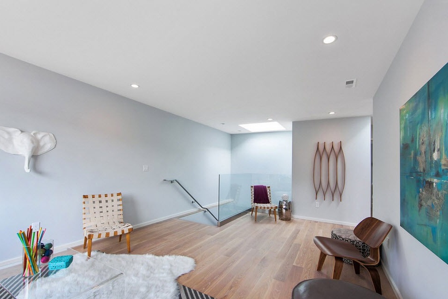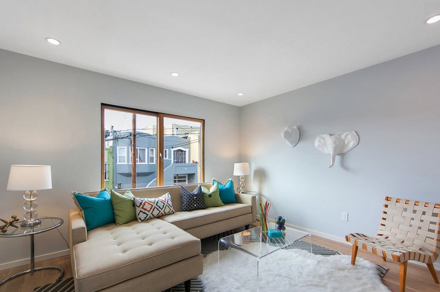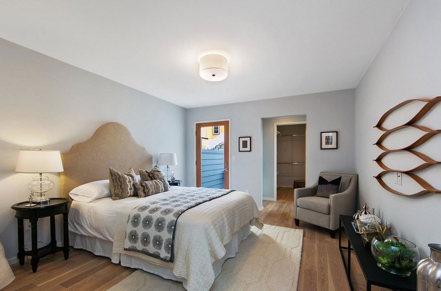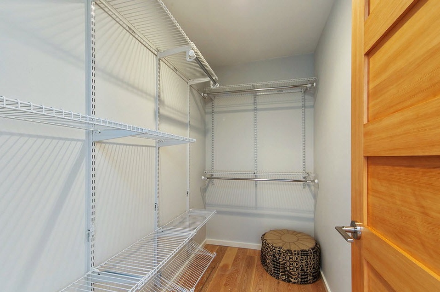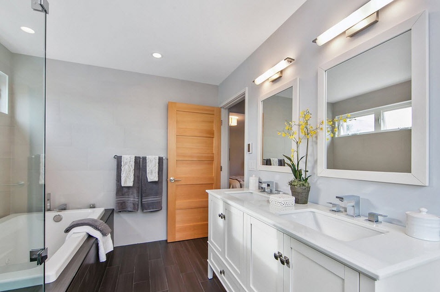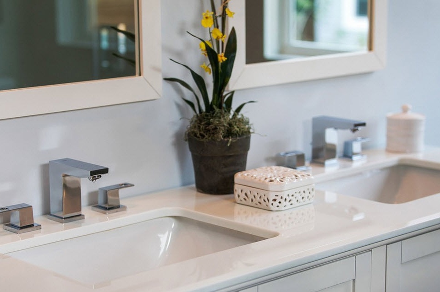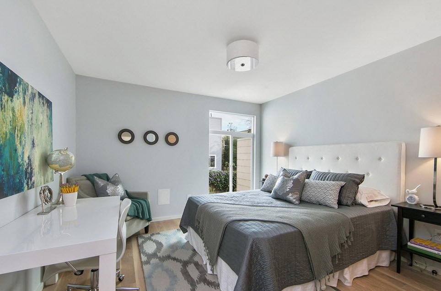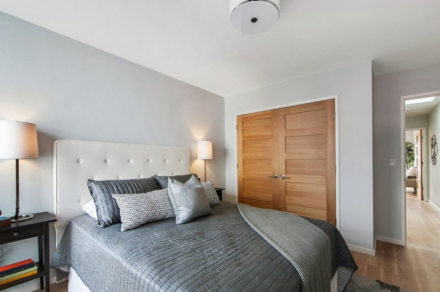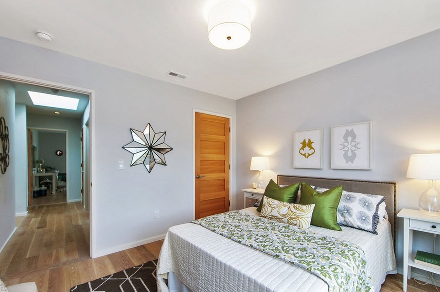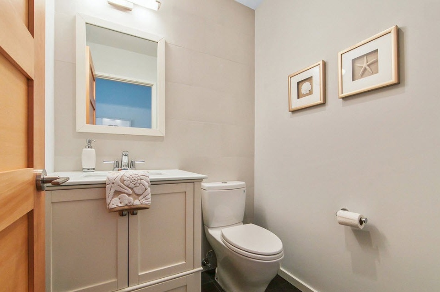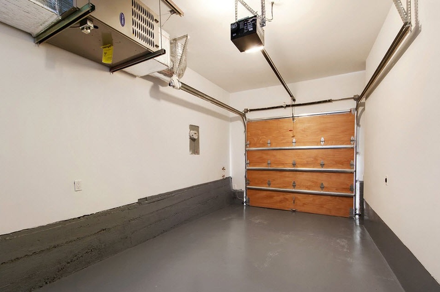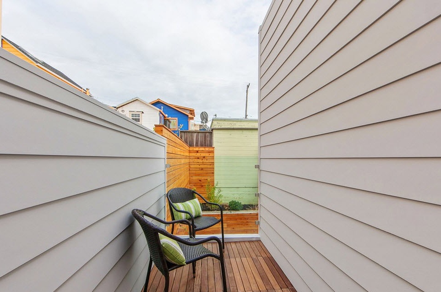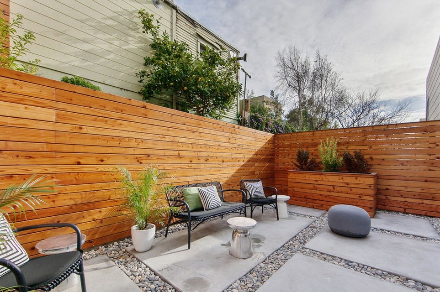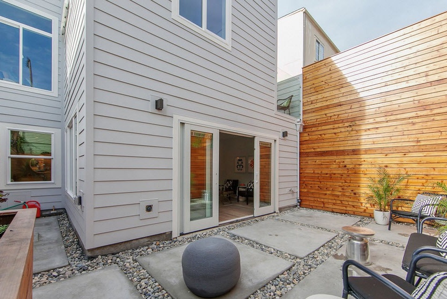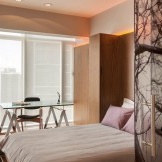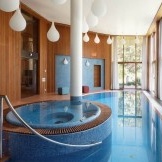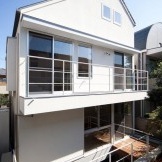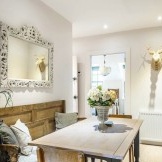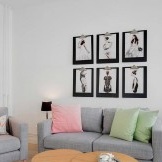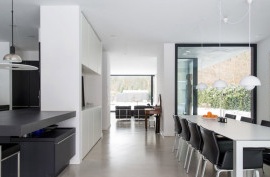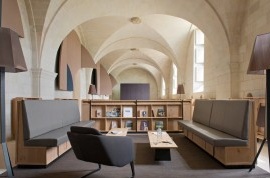Attractive minimalism - a two-story cottage design project
My house is not only my castle. Our home is a reflection of taste and stylistic preferences, the choice of color palette, shapes and textures, but even a lifestyle. Any homeowner seeks privacy and tranquility, inspiring comfort and positive emotions. Therefore, it is so important not to spare time and effort to develop a home design that will correspond not only to the needs and functional component of any room, but also to your personal desires and aspirations.
This publication proposes to your attention a design project of a two-story house, made mainly in a minimalist style, but using elements of the Scandinavian and Mediterranean styles.
The exterior of the cottage immediately gives us the opportunity to make an impression of homeowners. A simple and concise design of the decoration allows us to think that inside the building everything will be subject to the strictness of lines and the neutrality of the color scheme.
Entering the house through the main entrance, we find ourselves in a spacious and incredibly bright hallway. The scope of the space and the choice of a neutral color palette for the decoration of the room sets each person in a calm and peaceful mood.
Simple geometric shapes and light shades allow the look to tune in to rest, but the bright elements of the decor do not let you get bored. Thanks to this contrast, the room looks optimistic and a bit perky.
The first floor of the cottage is practically devoid of walls and partitions. The spacious lower-level room is a harmonious combination of several zones. A large area contained a living room, dining room, kitchen and several corners for relaxation.
All surfaces of the first floor are designed in one color scheme. The division into zones is made using bright accents of furniture, decorative elements and floor carpets.
The orange shade of the chairs in the dining area against the backdrop of neutral light walls reminds one of Scandinavian style's favorite design techniques. Thick glass worktops echoes the same material of an intricate chandelier. A sparkle of decorative elements brings festive charm to the room.
Next is a comfortable and cozy living area. Once again, the orange and active turquoise tones used in the textiles indicate the immediate vicinity of the dining room. For the coffee table, glass of large thickness was also used, as for the main dining table. Simple and uncomplicated, at first glance, the interior opens in a new way when you spend some time in it and take a closer look.
In the space of the first level housed a modern kitchen in a traditional style. Warm shades of gray are present on all surfaces of the working kitchen area - in furniture and modern appliances, the splendor of kitchen accessories and pendant lights, in the design of the apron and the polished countertop of the kitchen island.
The convenient location of storage systems and kitchen appliances creates an ergonomic and rational environment. The kitchen island allows four households to stay while the cook prepares dinner. Conveniently, being in the working area of the kitchen, you can freely communicate with those in the living or dining areas.
On the second floor there is also a relaxation room, which can be used as a reading corner and even an office.
The motives of the Mediterranean shine slightly in this bright minimalist interior. Azure shades, the transparency of glass, and the warmth of wooden furniture add a special charm to the character of the room.
Also on the second floor have found shelter living rooms. The bedrooms are decorated in the same colors for all surfaces. The warm colors of textiles and wooden furniture harmonize perfectly with the neutral surroundings of the sleeping room.
The master bedroom is equipped with a small dressing room, in which, obeying general rationality, everything is organized in a simple and practical way.
The bedroom is adjacent to the bathroom, where the same brevity and simplicity prevail. A spacious room with a bright bathroom made it possible to accommodate a shower cabin, a fairly spacious bathtub and a sink with two sinks.
The second bedroom invites everyone to enjoy almost all shades of gray with a touch of azure. The calm and welcoming atmosphere of the room sets up for rest and relaxation. Here, it was possible to place a small working area, a snow-white office corner does not stand out in a general neutral environment.
Distinctive features of the third bedroom is the presence of green shades in textiles and mirror elements of decor.
This bedroom is equipped with a separate toilet, in which, as in the entire building of the cottage, simplicity and comfortable practicality prevail.
All utilitarian premises are thought out to the smallest detail, not a single square meter of area has been left without attention and not functionally loaded.
In the backyard, we managed to place an open place for relaxation in the style of the Asian minimum. The coolness of concrete slabs and pebbles is in a harmonious neighborhood with the warmth of the shades of a wooden fence.
A comfortable corner of tranquility and solitude in the open air can be accessed from the living room, combined with the kitchen and dining room.

