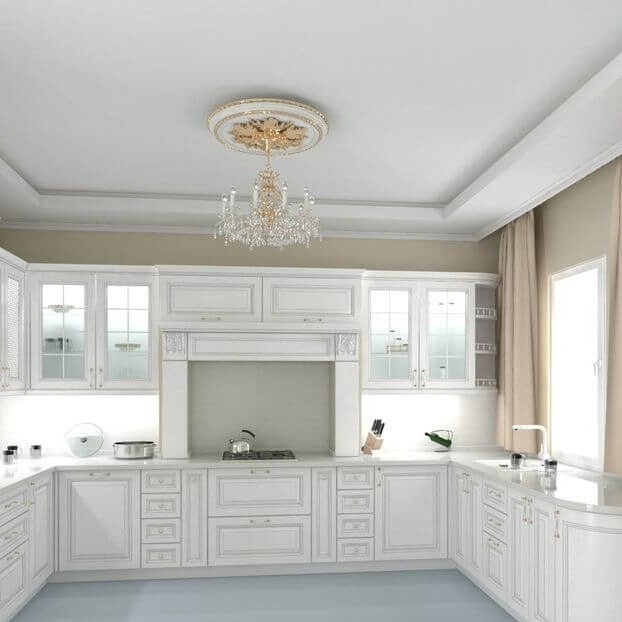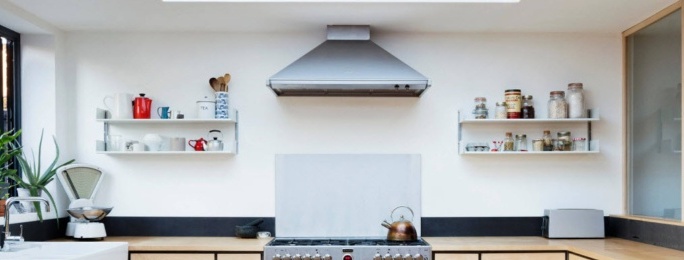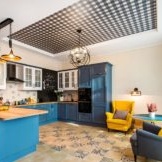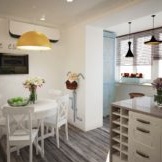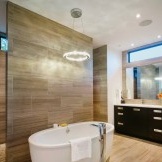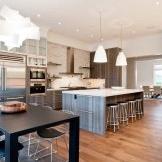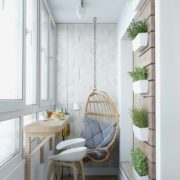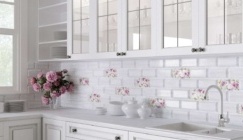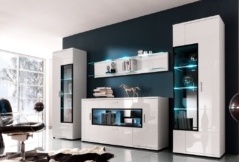U-shaped kitchen: rules for arranging a functional and beautiful space
Content:
- Benefits
- Rules of arrangement
- Kitchen with living room
- With the island
- With a bar counter
- Small kitchen
- Kitchen with window
There are many ideas for U-shaped kitchens. It does not always have to be a typically enclosed structure. An interesting alternative would be the peninsula or bar, which will replace the third wall and separate the kitchen from the living room. The following are examples of kitchen sets using such furniture.
U-shaped kitchen: advantages
Universal, very adjustable and convenient - this is a kitchen designed according to the plan of the letter P. In this option, an excellent connection between the zones and a useful area, which is fully used, are often obtained. And how can I arrange a U-shaped kitchen? What should I look for when organizing? Find out below.
The U-shaped plan is the second most popular way to equip the kitchen in a modern house. A kitchen of this form is nothing more than parallel rows of cabinets, connected perpendicular to the middle strip, which is usually shorter. This arrangement works great not only in large rooms, but, contrary to appearance, in small, it would seem, very limited spaces. This is evidenced by the numerous kitchen designs and devices that you will find in the photo gallery of the article. Consider how beautiful, spacious kitchens in large houses, as well as small sets in apartments of several tens of meters. Learn about the principles of proper arrangement of the U-shaped kitchen.


U-shaped kitchen: arrangement rules
The U-shape will work well in rectangular kitchens, and on even sides - in square. The first type can be much narrower, so here you need to be careful to maintain the correct distance between the parallel rows of countertops. It cannot be less than 90 cm, although the most optimal distance is at least 120 cm.
At the beginning of the left side of the kitchen, put a refrigerator and arrange a pantry. Then plan the cooking zone and mount the sink in the shortest part of the perpendicular worktop. Cabinets located on the side of the living room can be either a bar counter or a countertop.
A very popular procedure in such kitchens is to put a sink under the window. To maintain proper ergonomics, it is worth placing the refrigerator and stove in the side rows of cabinets. However, be sure to separate the devices in this situation with a work surface with a minimum length of 40 cm. If your kitchen is not too large, discard the clumsy hanging wall cabinets. Use shelves instead. In this arrangement, you will certainly have enough lower cabinets for good organization and storage. Corner cabinets in which you can use sliding baskets allow you to maximize the use of space.


Design U-shaped kitchen open to the living room
The letter P will work not only in closed kitchens, but also in open ones. In this situation, you can use one of the racks of the cabinet to create a fashionable sleeve. You can also treat kitchen units such as mini-partitions that separate the living room from the kitchen - you can put a bright bookcase or a TV at the counter. Then do not forget to adhere to the principle of the golden working triangle. And so, at the beginning of the left construction path, put a refrigerator and organize a pantry. Next, plan the cooking area and place the sink in the shortest part of the perpendicular countertop. Cabinets located on the side of the living room can be either a bar counter or a countertop.


U-shaped kitchen island
The kitchen island looks great in large kitchens.Firstly, it is a very comfortable accent that allows you to increase the working surface. Secondly, this solution gives each interior an interesting look. When planning an island in your kitchen, do not forget to adjust its height so that it is convenient to sit on chairs (about 110 cm in height). Also observe the distance between the island and the cupboards - at least 90 cm.


As for the style of the island, here you have the freedom of choice. Manufacturers offer both openwork and fully built-up structures, thanks to which you can easily adapt it to the style of the interior installed in the apartment. When choosing this item for the kitchen, remember, however, that it is good to use it for a functional storage location. Therefore, it should have many drawers and cabinets for placing a kitchen-buffet. Today, customers are increasingly choosing a multi-functional island. This type of construction has, for example, a built-in sink or stove. If you also want a similar island in your kitchen, you should think about it when decorating an apartment or building a house, having well planned all the installations (electrical wiring, pipes, ventilation system).
U-shaped kitchen with breakfast bar
In the large kitchen, if you do not choose an island, you can put a bar. It is light, elegant and very adjustable for the interior. The bar counter will be especially useful in houses or apartments where you want the living-kitchen to be open. To diversify this arrangement, it is necessary to hang an interesting lamp low above the table.


Small U-shaped kitchen
For small kitchens, a table can be a continuation of the cabinet. Then it’s better to choose a smaller square or rectangular model. In very small rooms it is sometimes impossible to put a table. In this situation, replace it with a folding top attached to a wall or cabinet in the form of a bar counter.
U-shaped kitchen with window
The kitchen with a window in the variant of the U-shaped set looks very attractive. The style in which the room is arranged can be, for example, Scandinavian chic, modern or classic. Kitchen furniture with a classic character is combined with modern solutions that facilitate the storage and organization of kitchen utensils. The combination of finishing materials - mosaic floors, wooden kitchen worktops and walls lined with ceramic tiles imitating bricks is also impressive.


The arrangement of a kitchen based on the letter P is an extremely practical solution, since it is the best when preparing dishes for a large group of people. This arrangement allows you to create the required amount of storage space and many work surfaces. When designing U-shaped kitchens, you do not have to have a lot of space. See for yourself by viewing photos.




































