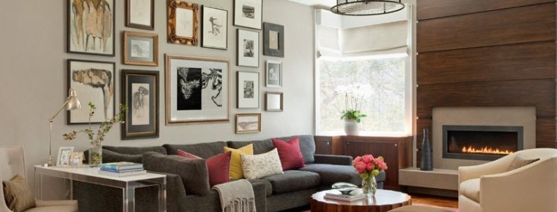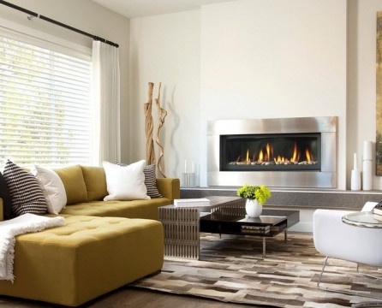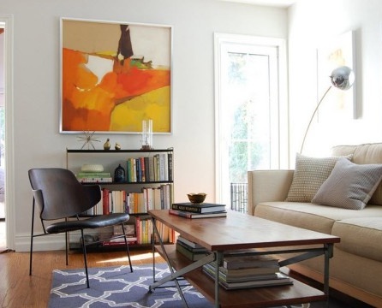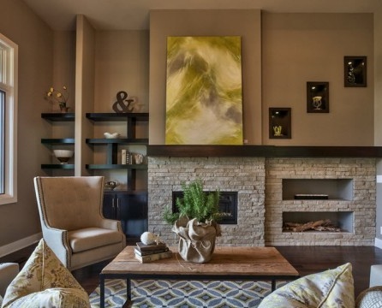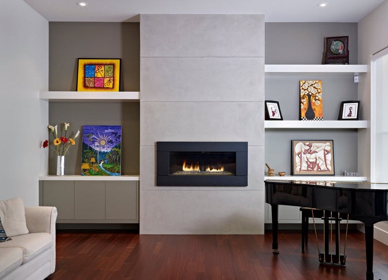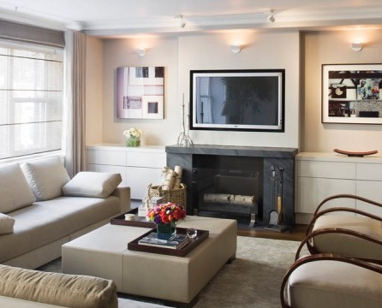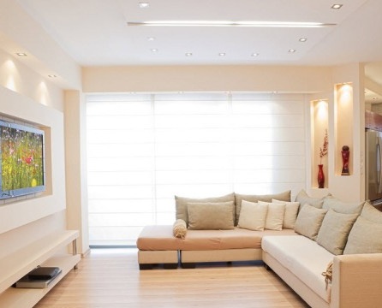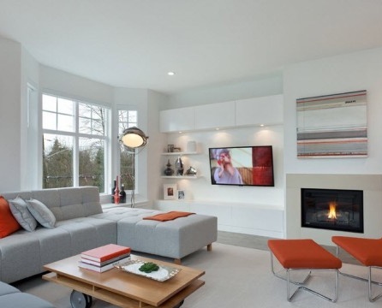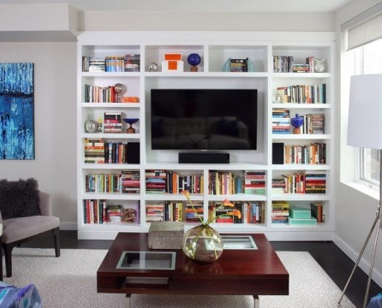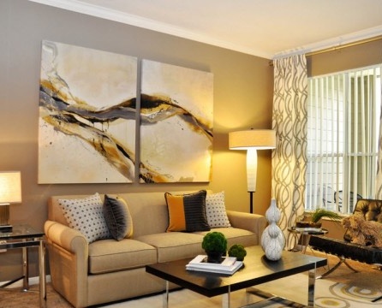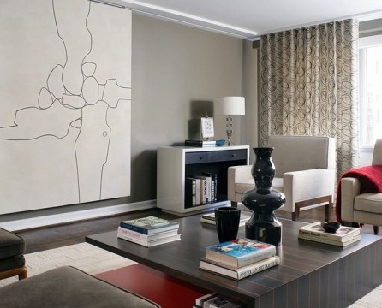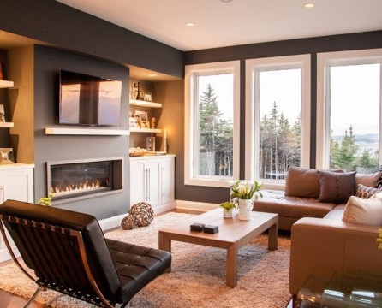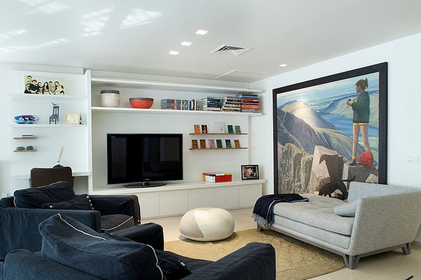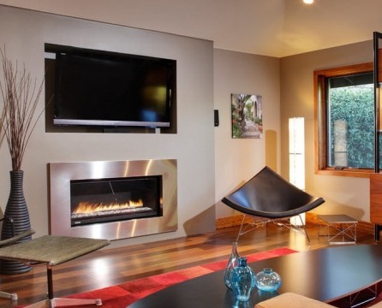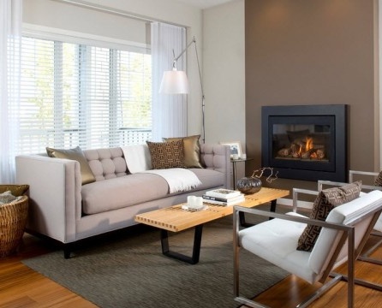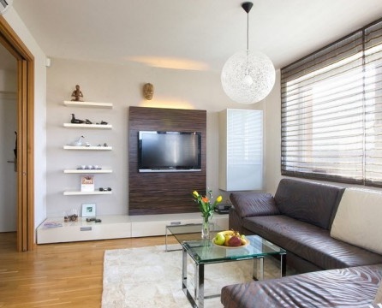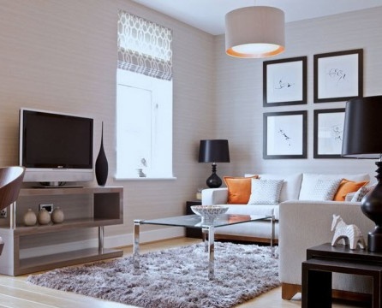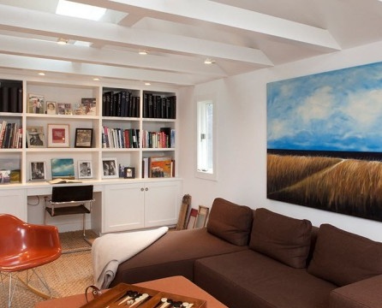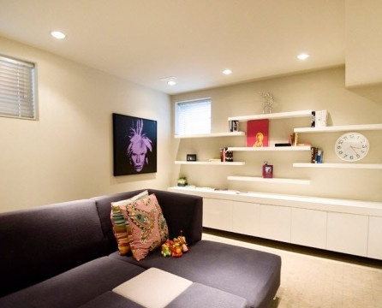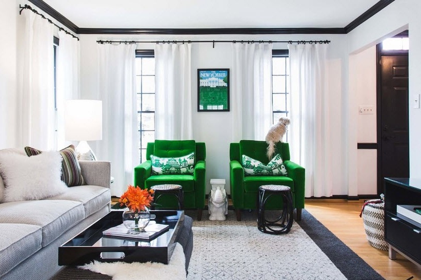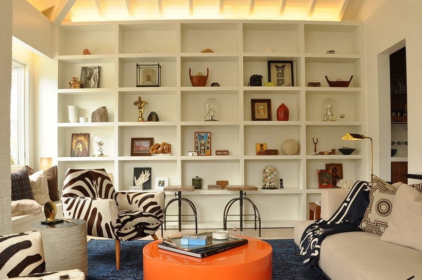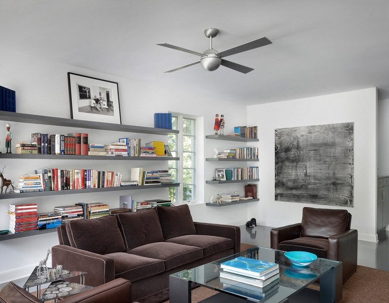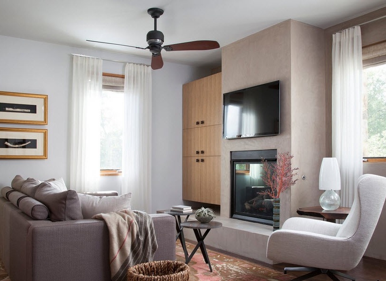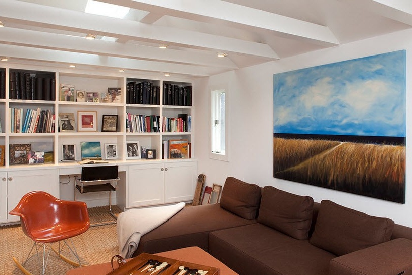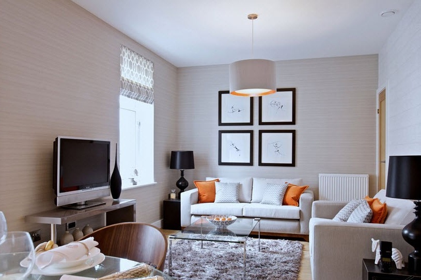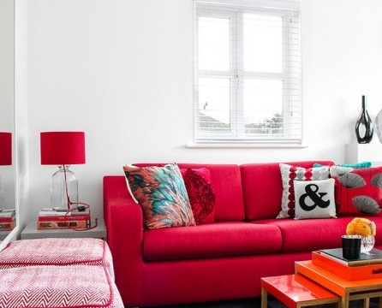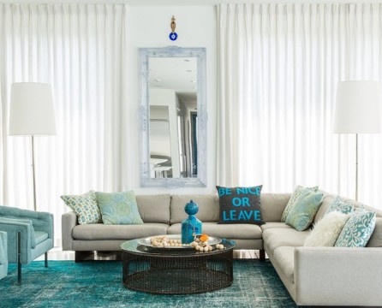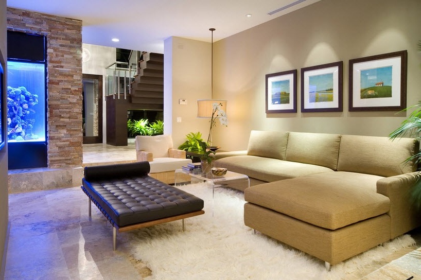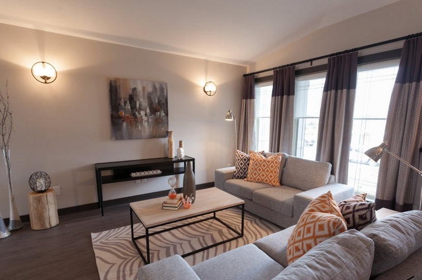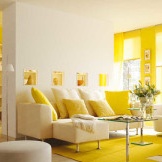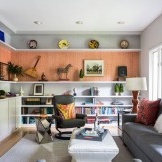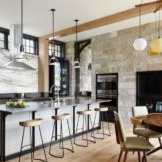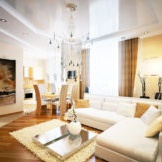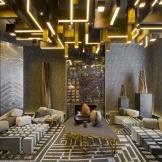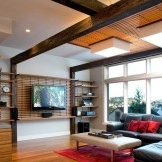The original interior of the hall is 18 sq.m
The arrangement of a living room with an area of 18 square meters is a process that requires maximum manifestation of imagination, imagination and creative abilities. Such a size for a room is considered typical. However, one often encounters some nuances, as non-standard configuration of the room complicates the process of arrangement. It is not easy to create an exclusive interior in rooms with asymmetric corners or in the form of an elongated rectangle, where the window is located opposite the door. The process of equipment and doors to adjacent rooms make it difficult.
Similar problems can be solved with skillful design and the location of suitable furniture.
18 m2 - a relatively small area for a multifunctional room, where you need to arrange a lot of necessary things. The hall in comparison with other rooms in the apartment carries the biggest load. This is the place where the whole family gathers, joint events are held, and guests are welcome. This is a kind of visiting card of the owners of the house. It is important that the room is cozy and comfortable, reasonably spacious and modern.
Basic rules for the design of a hall of 18 sq.m
Given some features of the visual perception and location of furniture, you can create an unusual and unique interior, even in a small room. What you should pay special attention to:
- the most acceptable styles are classic and minimalist, because precisely in these areas, preference is given to clear geometric lines, a minimal amount of furniture and simplicity of accessories;
- the color scheme of the walls and ceiling should be in light soft or cold colors: this creates the illusion of spaciousness;
- flooring is better to choose with a glossy sheen;
- transforming furniture modules - the best option for a small room;
- multi-level lighting will help visually expand the space;
- decor items it is important to choose simple forms, they should not be many.
Color palette - the ability to visually change the room
White color or cream shades, of course, will create an atmosphere of spaciousness, tranquility and comfort. This is more suitable for people who need peace and quiet:
But such monotony can cause drowsiness and a dull state in a person. In this case, it is worth picking up several bright accents that will not violate the stylistic unity, but will make a difference. It can be textile accessories, vases, furniture, paintings or books:
Do not be afraid of darker, faded or bright colors in the living room of small dimensions. The main thing is to correctly distribute color shades. A simple white ceiling is perfect for beige, brown or gray walls: it will not allow you to visually reduce the area and make space easier.
Dark furniture upholstery is very convenient in operation, but such chairs and sofas should be placed in a small living room with caution: they give the impression of limited free space:
Properly selected furniture can solve the problem of a small living room
Classic furniture sets will look somewhat bulky in a small room, so you should pay attention to lightweight designs. The ideal solution for the 18-meter hall is high-tech furniture:
Glass coffee tables lighten the interior and do not clutter up the room:
The sofa is the main and central component of the interior decoration. Its strength and convenience must be given special attention. The best option for the living room - corner sofas-transformers, consisting of several mobile modules. With their help, it is easy to model the space and create additional sleeping or resting places:
An oblong pouf can transform into a table if you place an original stand or tray on it:
If the distance from the wall to the window is insignificant, in such a peculiar niche it is possible to place the rack in the entire wall. Here you can arrange books or numerous souvenirs:
Hanging bookshelves without vertical partitions will not clutter the room:
If it is impossible to avoid the placement of cabinets, then it is better to place them in a niche:
Hall zoning
When there is a need to modify the space, you can choose several ways to create zones for different needs. Even in a hall with an area of 18 square meters, you can allocate territory for the design of the workplace. To do this, it is enough to install a tabletop for the computer in the niche between the cabinets and book racks and put a lightweight comfortable chair:
To divide the hall into a dining area and a place to relax, glass tables are perfect: dining and coffee. They create the impression of lightness of the interior and form a style unity:
The value of accessories in the visual expansion of the room
Decor items can also make the interior more spacious. If you want to increase the height of the hall, use accessories with a vertical direction. In this case, narrow long curtains or mirrors in the shape of an elongated rectangle are perfect:
And if you need to make the room wider, then decorations should be placed horizontally. A triptych of three horizontally located prints will harmoniously fit into the interior:
Lighting devices also play an important role in modeling space. Reception of multilevel lighting allows you to fill the room with different light and thereby make it more spacious:
All of the above methods relate to the problem of increasing the space of a small hall. In the event that space is not a priority for you, and you are cozy and comfortable in a small living room, you can not limit yourself to a careful selection of methods to expand its area.
Originally designed room 18 m2 in ecostyle carries a huge charge of natural heat. Various natural finishing materials are perfectly combined in such an interior: stone, wood, metal, glass. There is not much free space, but the originality of the interior decoration makes the room very beautiful and extraordinary.
The main thing in the design of the 18-meter hall is a sense of style and the ability to distribute functional areas.

