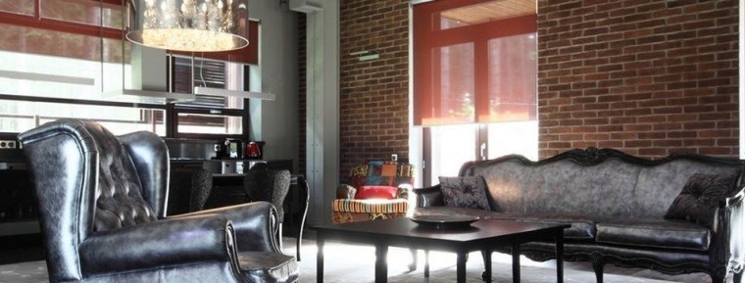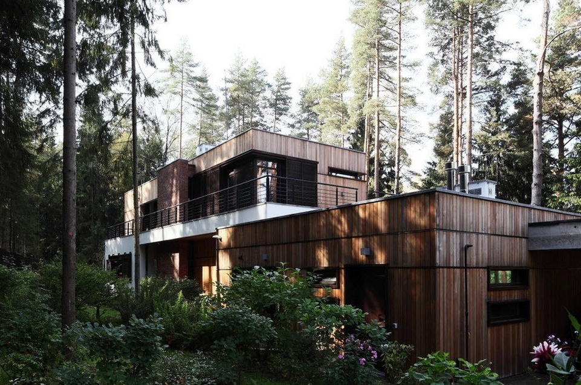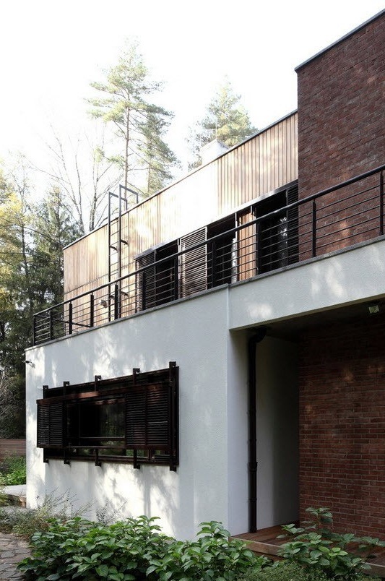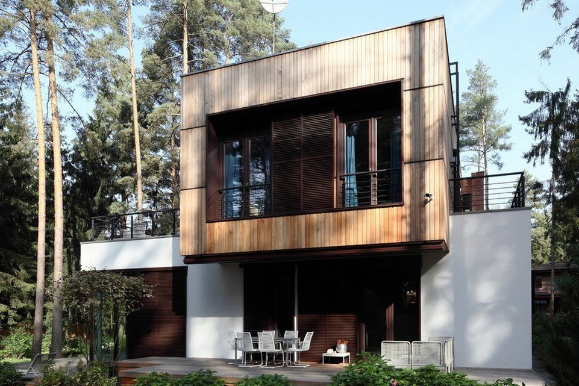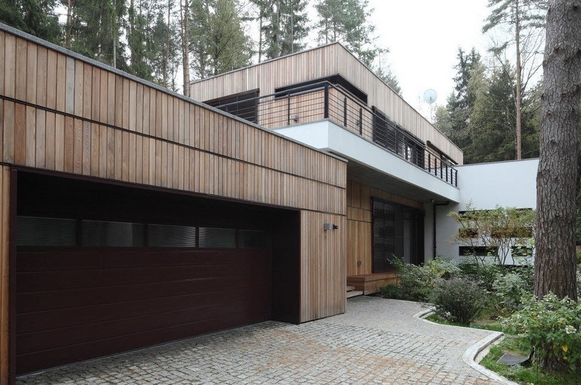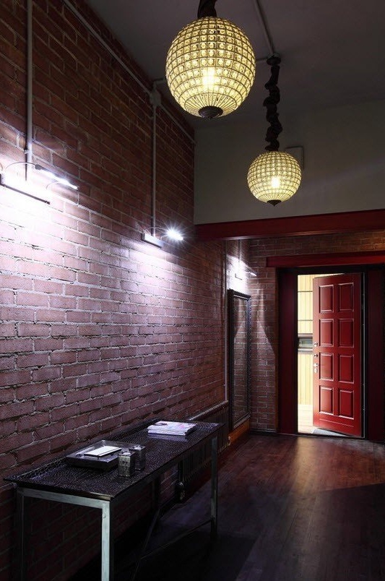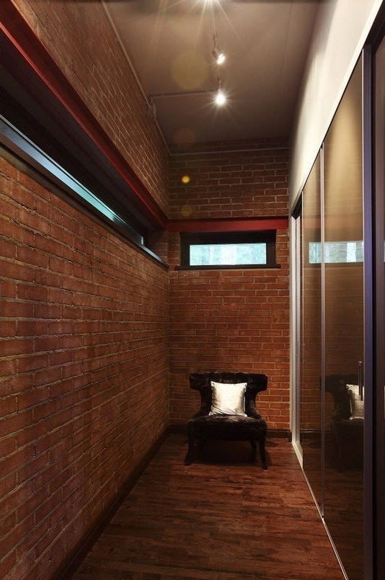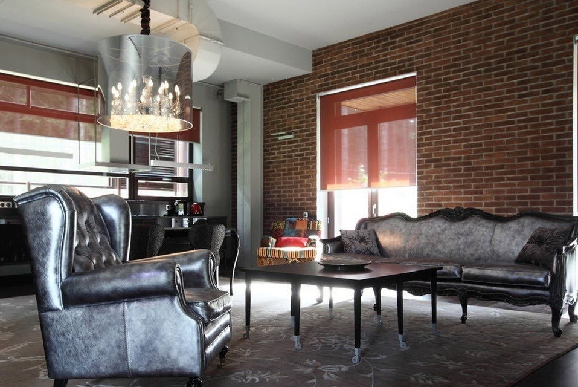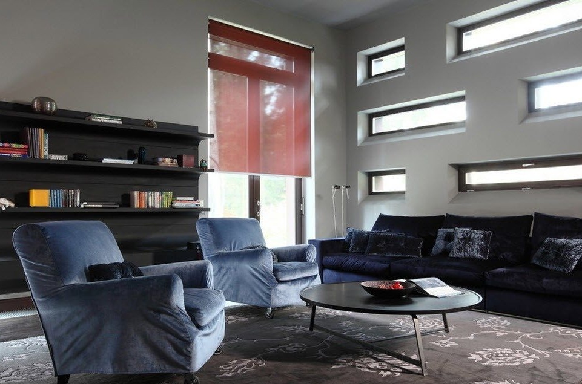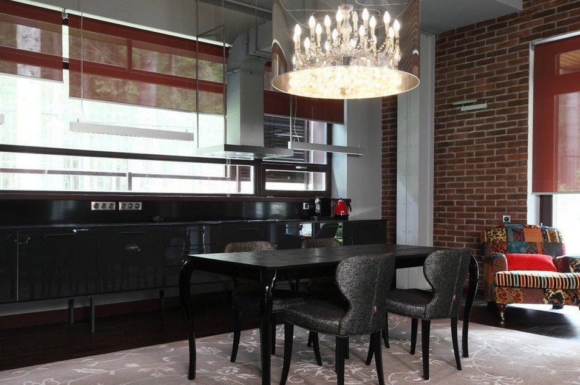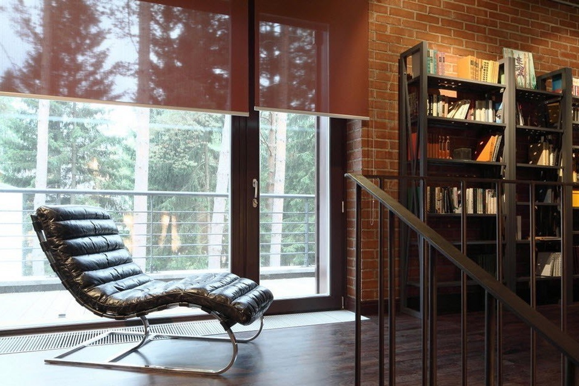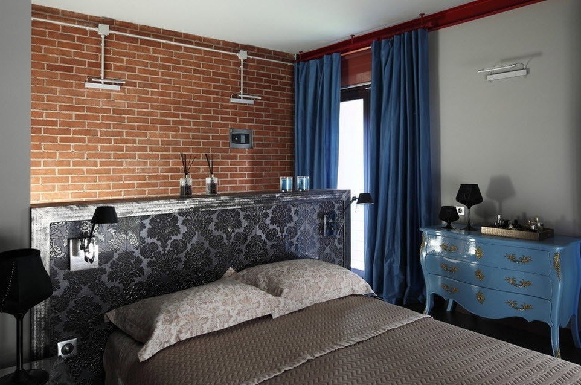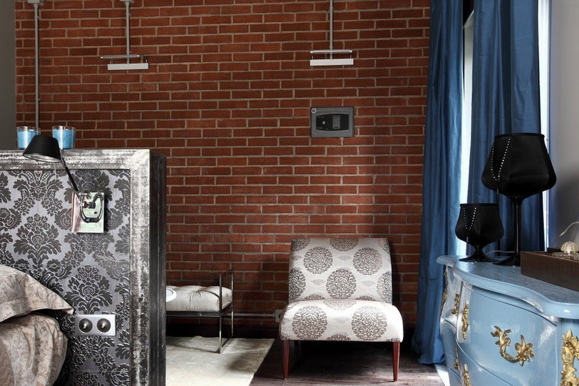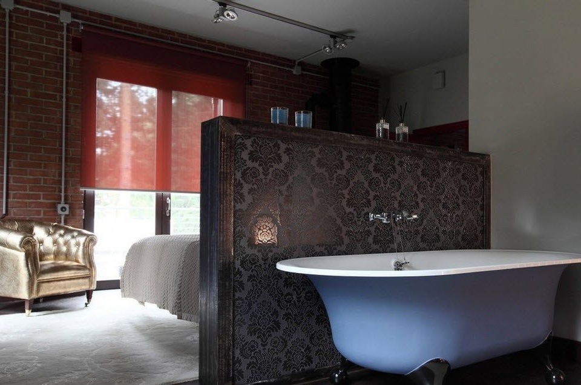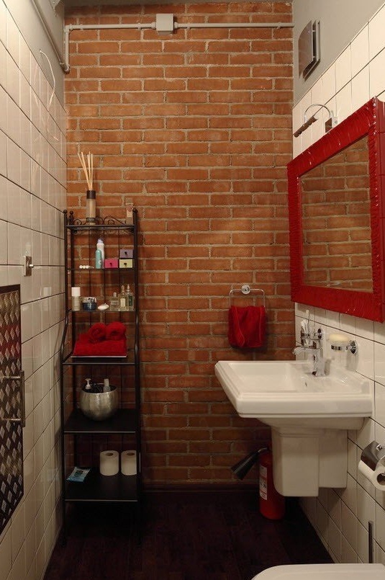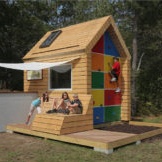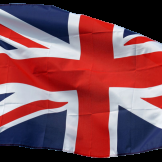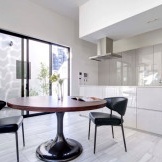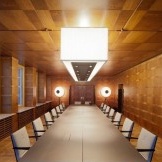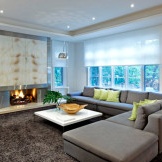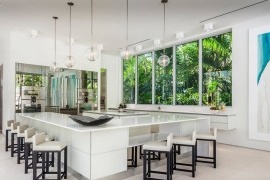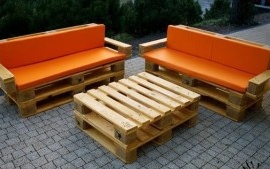The original interior of a country house in the Moscow region
Not only foreign designers and homeowners can independently create interesting design projects that can inspire to remake their own homes or a small reconstruction of one of the rooms. Our compatriots also have interesting design ideas embodied in the original and attractive interiors of apartments, urban private and country houses. In this publication, we propose to "walk" through the rooms of one suburban home ownership located in the Moscow region. But first, consider the exterior of the building.
The appearance of a country house in the suburbs
A two-story building with an original exterior is located in a very picturesque place with many coniferous trees around. The contrasting color combinations used in the decoration of the house allow it to stand out not only among the trees, but also among the neighboring buildings. A building made of glass and concrete could seem “cool”, with industrial motives, if it were not for the warm brown color of the design of the window and door openings and the cladding of some vertical surfaces with the help of timber battens.
Many interesting constructive and design moves were used in the layout of the building. And we are talking not only about the large balcony, located almost around the perimeter of the entire second floor, but also the canopies that the top level roof creates over the wooden platform.
In addition to painting in white and cladding with wooden wall panels, brickwork was also used to design the surfaces of the building. And plastic windows are decorated with original shutter designs.
On a wooden platform, located in close proximity to the house, it was possible to place several recreation areas and a dining segment. Metal garden furniture made up the dining group. Surely, having lunch in the fresh air, breathing in the smell of coniferous trees is an incredible pleasure and it would be strange to deprive yourself of such an opportunity, having a country house in the forests near Moscow.
A garage for two cars is adjacent to the main building of the house. You can get into it from home without going outside. Garage lifting gates operate from the remote control, which is convenient in rainy or snowy weather.
The interior furnishings of suburban households
Getting into the house from the main entrance, we find ourselves in a room decorated in a modern style with elements of loft style. It is not often possible to find elements of the loft style not in a city apartment located in a former industrial building, but in a private household, and even in forests near Moscow. Brickwork, with which the walls of the hallway are decorated, will be found everywhere in the interior of a country house. In addition to this design technique, with the style of the loft, all rooms are “related” by open wiring and some communications that are on display.
Many households use a contrasting combination of brutality (usually in the form of brick walls and industrial metal furniture and accessories) and grace. This is exactly what happens in the hallway, when the carved frame of the mirror looks especially colorful against the background of bricks.
In one of the branches of the hallway - a long and narrow corridor there is a system of wardrobes for outerwear and not only. A comfortable chair is necessary for the owners to comfortable change shoes.
Next, we go to a spacious living room, where the brickwork in the design of the walls does not leave us, as well as open communications, floor structures. Against such an industrial finish, upholstered furniture in a classic style with leather upholstery looks especially impressive.
In the center of the living room there is a double-sided fireplace, which, in addition to being a hotbed for two different zones, also serves as a separator. The designer chandelier with a mirror shade and many glass decorative elements became a beautiful finishing touch to the decor of the extraordinary living room.
Behind the fireplace is another living area, but this time with upholstered furniture with velor upholstery. But not a blue-blue palette of velor wraps, not black open shelves that perform the functions of a decorative storage system have become the highlight of the interior of this room. The whole room of narrow rectangular windows of different sizes gives originality to the room.
Having taken one step from the living room area, we find ourselves in the dining room segment, where a black table and chairs with soft upholstery formed a dining group. There are also work surfaces and storage systems of the kitchen ensemble. The black gloss on the facades of kitchen cabinets looks impressive. Usually in the loft style, textile for windows is either not used at all or limited to the use of transparent white tulle. In the house near Moscow, to protect from the sun, it was necessary to decorate the windows with roller blinds. Their burgundy shade goes well with both brick walls and black shades of furniture.
The original piece of furniture in the living room and dining room area, which brought an unexpected effect to the situation, was a patchwork-style armchair. Few people expect to see an element of the interior, as if made by hand in a room decorated in the style of a loft. All the more important is the presence of this chair and its distinctiveness is more distinct.
In order to get to the second floor, we climb a metal staircase, which is very similar to an industrial structural element. Open bookcases made of metal also add to the industrial atmosphere of the space between the staircase and private rooms.
Next, we look into the bedroom, which is decorated very eclectic. Here we can observe the influence of various interior stylistics, both on the decoration and on the furniture of the bedroom. A brick wall as an accent, blue textile for window decoration, an original blue baroque chest of drawers and unusual black table lamps - everything in this room works to create an original, non-trivial atmosphere.
The head of the large bed is a screen trimmed with metal and textile wallpaper. This design has a dual function and is a wall in the space for the adoption of water procedures.
The presence of a bath in the bedroom in itself is an original design and functional solution. But if the bathtub also has an extraordinary appearance, then its presence becomes the highlight of the entire interior.
In the bathroom adjacent to the bedroom, the loft style was embodied in masonry, which combines perfectly with snow-white ceramic tiles, in the presence of forged metal elements and bright decor items.

