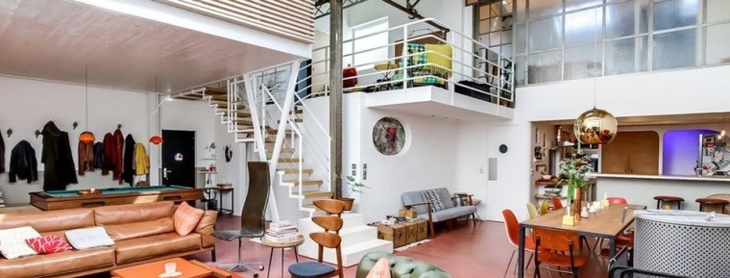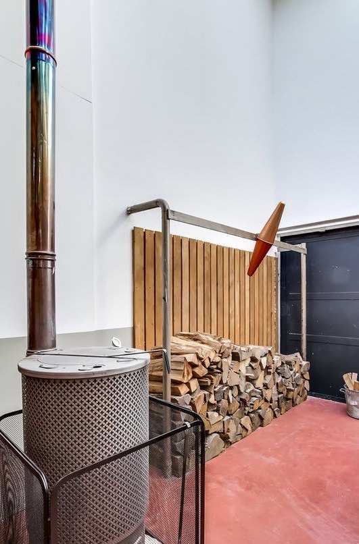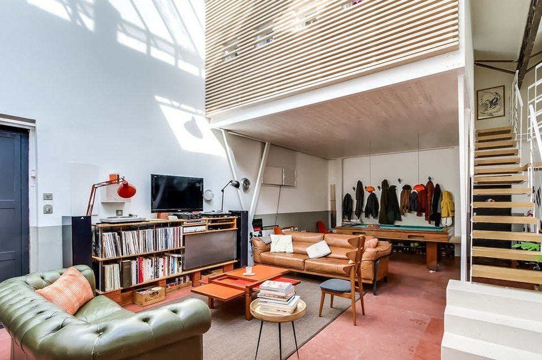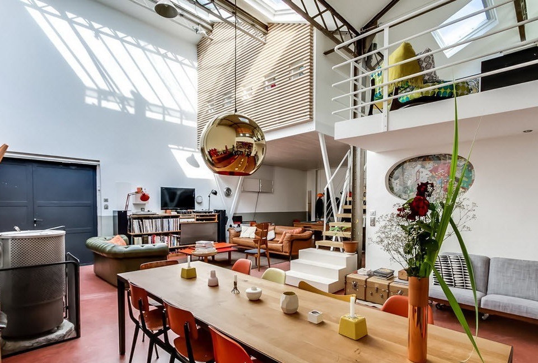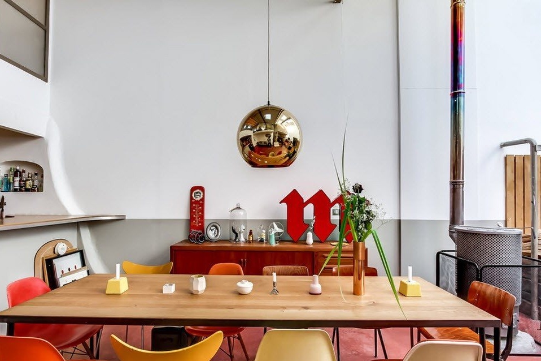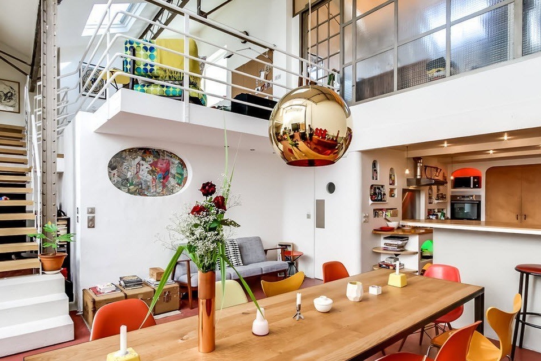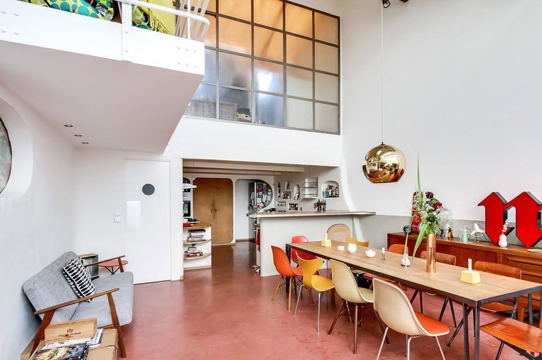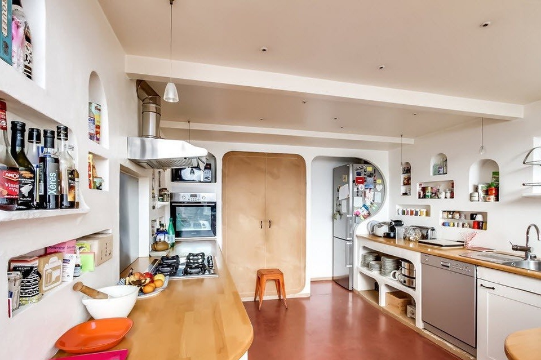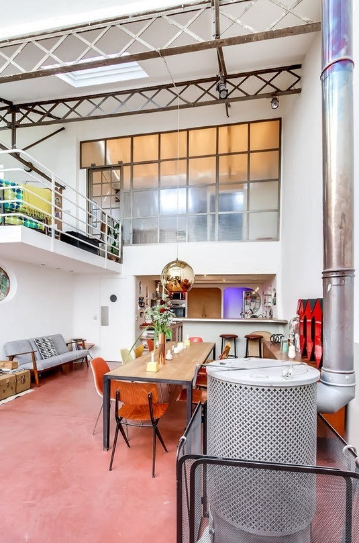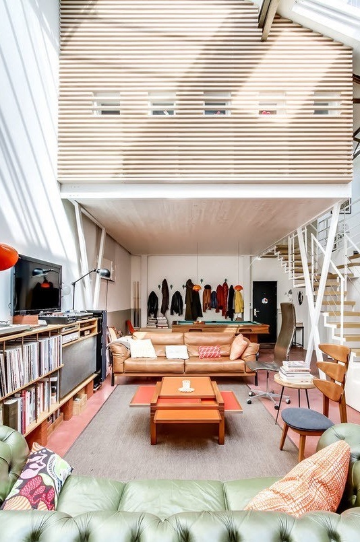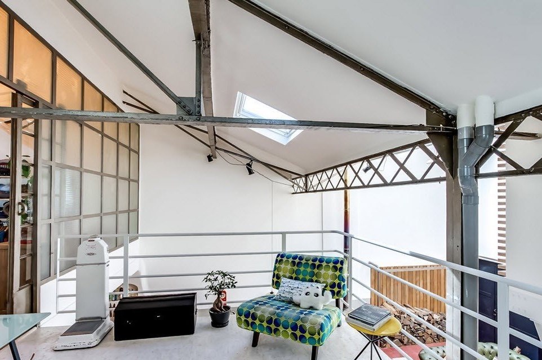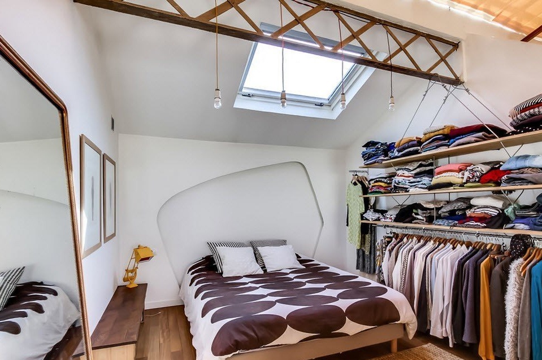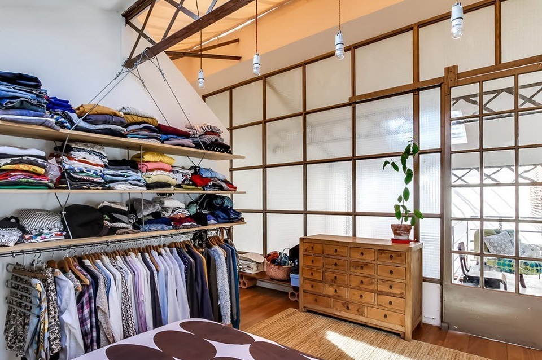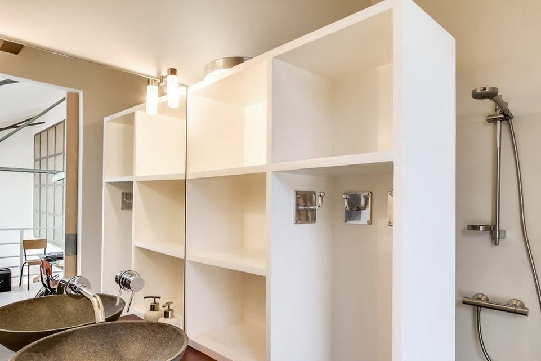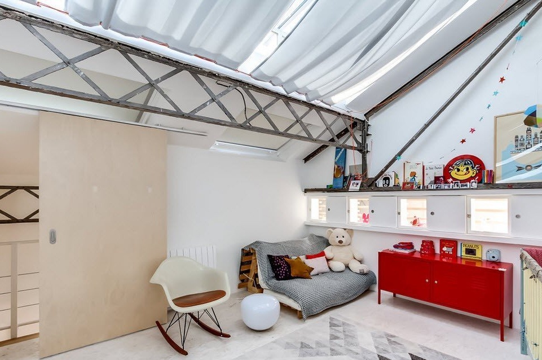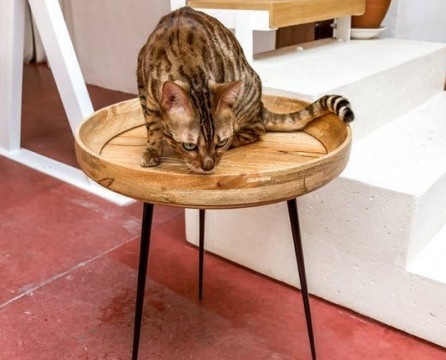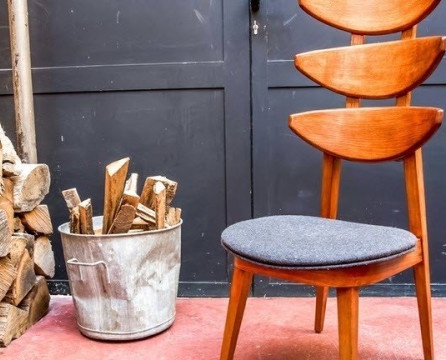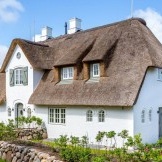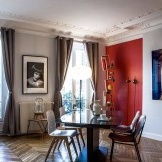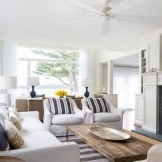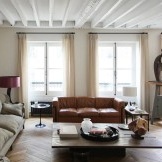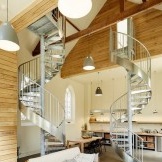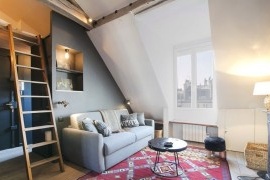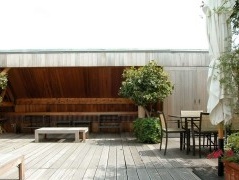Original loft style townhouse interior
The re-equipment of former production facilities for residential apartments has long ceased to be a novelty even in our country, and already Europe and America have long learned how to make the most of warehouse or workshop factories of the last century. By acquiring ownership of even a small quadrature room, but with high ceilings so that you can equip the second level, you can easily double the number of living rooms and utility rooms. But in this case, it would be logical to finish the room and equip the rooms in the loft style, which does not hide the design features of the former factory premises, but flaunts communications, elements of ceilings, supports and other structures.
We invite you on a tour of this particular dwelling - a city private house, converted from a part of an industrial building, by completing the upper level of living rooms.
As a rule, the first level in a loft apartment is a studio in which zones of different living segments have very arbitrary boundaries, partitions and walls are used only to limit utilitarian premises, such as a pantry or a bathroom. And in this city apartment, getting inside the room, we find ourselves at the same time in the hallway, living room, combined with the dining room and kitchen. There is enough space in the hallway, so the owners decided to equip the playing area here and installed a pool table.
Another option for entering the room is through large door-gates, near which there is a woodpile for firewood going to kindle a stove, the design of which is similar to the “potbelly stoves” once popular in our country.
After taking a couple of steps from the hallway, we find ourselves in the living room area, equipped with everything necessary for relaxation and rest after a hard day or gatherings with family and friends. Comfortable upholstered furniture with leather upholstery, an original sliding coffee table, TV-zone and book shelves - all work to create a comfortable, home-like atmosphere.
Moving a bit around the spacious room, we find ourselves in the dining area with a spacious table and bright chairs. According to the canons of the loft style, the whole room is decorated in bright colors, against the background of snow-white walls and ceilings, the structures of metal ceilings, engineering systems and other communications are especially clearly visible.
The dining group more than makes up for the lack of brightness in a snow-white room - plastic chairs of various colors look great complete with a table made of light wood, and a mirror pendant lamp above them adds a touch of sparkle and glamor to the atmosphere of the dining room.
The dining room space smoothly passes into the kitchen area, separated by a bar counter. Such a convenient arrangement of proximity to the working area of the kitchen and dining area with the advent of powerful hoods has become not only possible, but also comfortable.
Despite the modest quadrature of the kitchen compartment, everything necessary for a comfortable stay in the cooking area is very ergonomically placed - modern household appliances, a sink, storage systems and other kitchen accessories and appliances. An interesting design move was the replacement of the upper tier of kitchen cabinets with niches in which it is convenient to store food and utensils.
The room, almost unlimited by walls and doors, creates a feeling of freedom of movement, spaciousness and lightness, which so often lacks urban dwellings. Due to the fact that the windows in the room are not only in the walls, but also on the ceiling, the large studio room is literally flooded with sunlight, which always favorably affects the emotional and psychological state of the owners.
On the upper level there are living rooms, but to get into them, you need to climb the stairs and go through a small relaxation area, located in the space in front of the stairs.
The first private room is the master bedroom. Like all rooms of a loft apartment, its furnishings include only the most necessary; each piece of furniture or decor is endowed with functionality. An original design solution for a small room was the equipment of an open wardrobe.
In loft style design projects, one rarely sees a fully fenced bedroom, but in this case we have a practically isolated room for sleeping and relaxing.
The bathroom adjacent to the bedroom is also made in strict and laconic motifs of a loft-style: a light, almost snow-white finish diluted with stainless steel shine, submission of functionality in everything and a minimum of decor.
And the last room along the way is a nursery. The snow-white finish here meets bright accent spots of furniture and decor. Due to the original arrangement of the windows on the ceiling of the room, the openings had to be equipped with tension curtains, because there was a lot of sunlight.
In a modern townhouse there are a lot of interesting pieces of furniture and decor of the original design, which not only regularly perform the functionality assigned to them, but can easily act as art objects.

