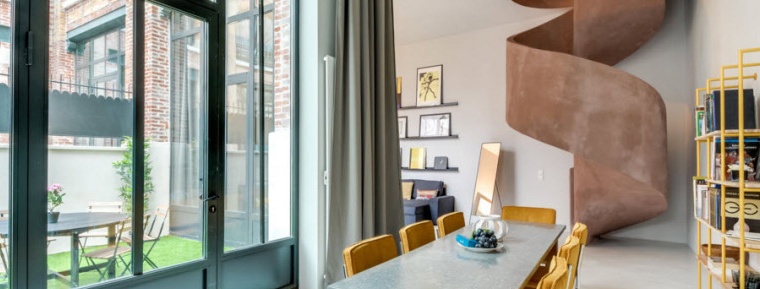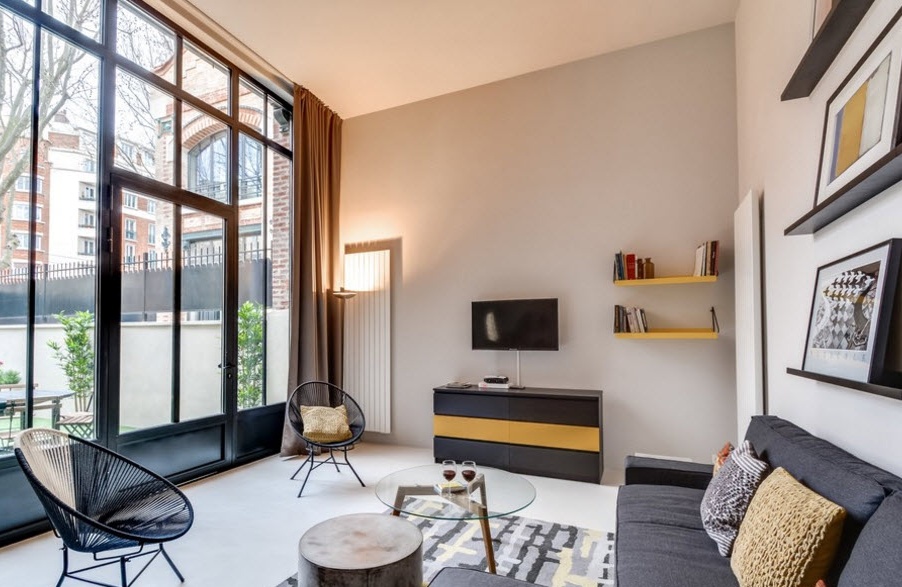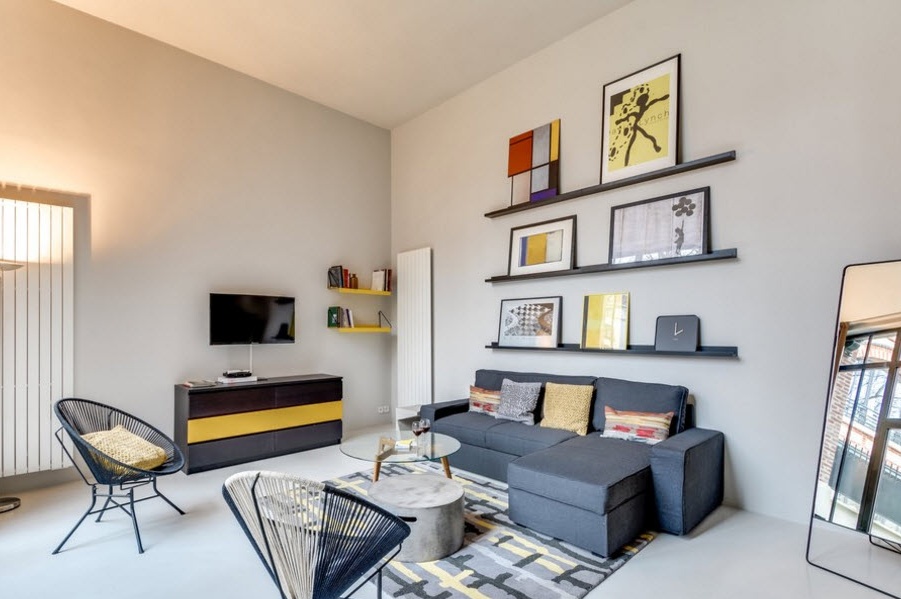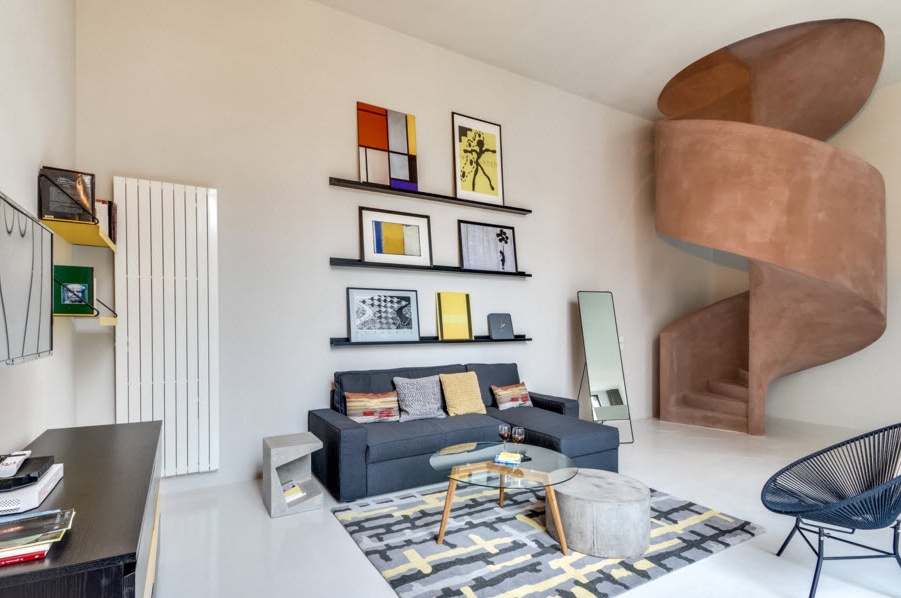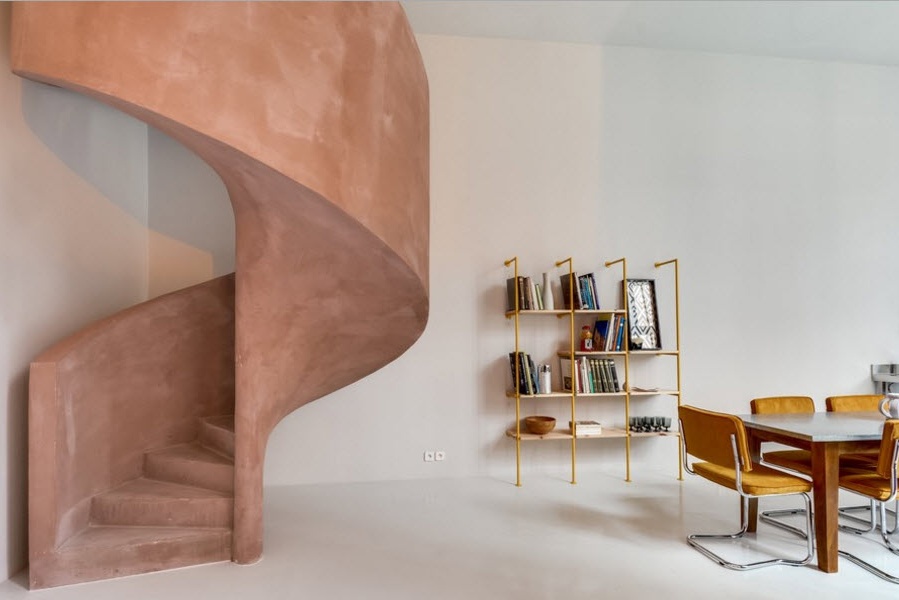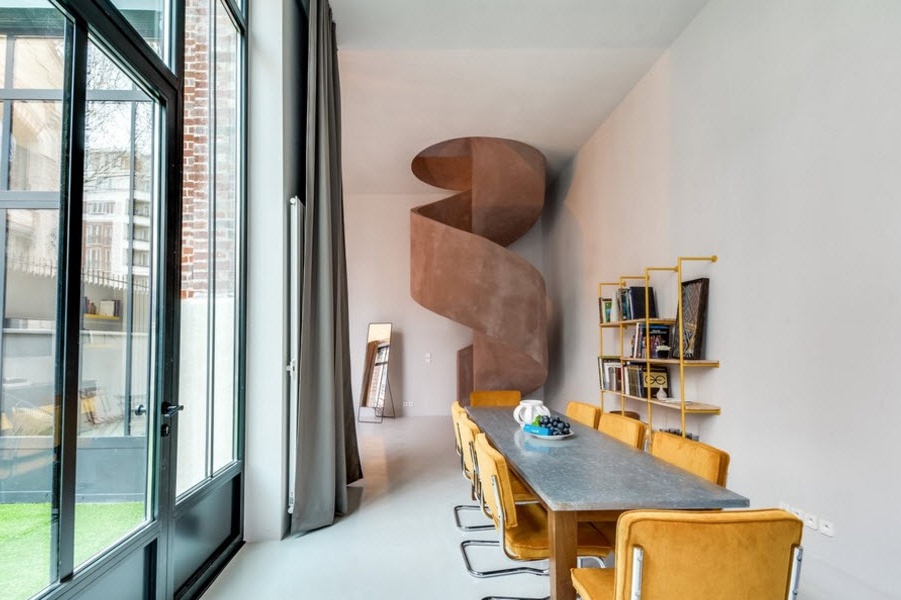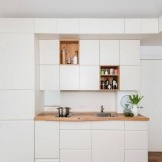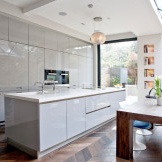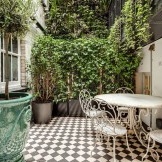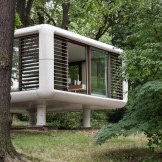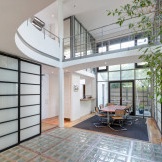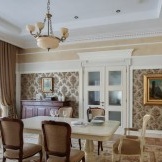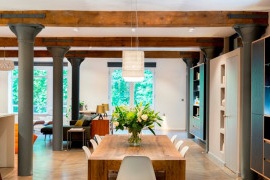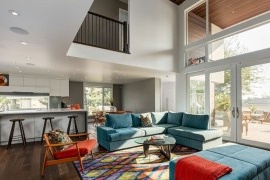The original interior of the apartment "behind the glass"
We present you a design project of interesting apartments located in a building with an industrial past. In order to preserve the traditional spirit of industrial premises, huge windows with metal frames were preserved in the space arranged under the dwelling. It was these panoramic windows that became the starting point in creating the concept of designing a city apartment. Incredibly bright room with high ceilings and snow-white wall decoration became an excellent backdrop for the placement of contrasting furniture and decor items. The apartments have an interesting placement - they occupy the corner of the building, located on both sides on two floors.
The spacious living room, furnished in the spirit of the Scandinavian dwellings, is simple, concise and at the same time unique. Due to the abundance of sunlight penetrating through the huge windows-doors and reflected from the snow-white walls, the room seems even larger than it actually is. High ceilings seem even higher through the use of visual techniques - floor-to-ceiling windows and curtains of the same size, vertical radiators and the absence of artificial lighting on the ceiling.
In the modern style of housing design, you can often find the use of various shades of gray in the same room. And this living room has become a clear example of how, using the most neutral of flowers, you can create an interesting and non-trivial image of a space for relaxation and receiving guests. It is enough to use a contrasting dark gray tone on a snow-white background, slightly diluting it with bright colors in the elements of furniture, textiles and decor.
The layout of the furniture in the living room is based on the principle of a well - around a small coffee table with a glass top, the main furniture for the seating area is built - a spacious corner sofa and elegant armchairs on a metal frame. A video zone with a low storage system with a bright, contrasting facade becomes part of the leisure segment. Even small splashes of color in the form of wall decor on a snow-white background look spectacular.
An original element of the interior of the first floor was a staircase located in the corner of the living room. This screw structure with an unusual color and texture solution became the link not only between the two tiers of the apartment, but also the living room with dining room. Against a snow-white background, the brick and beige tone of the staircase looks particularly impressive.
We turn the corner of the living room and find ourselves in about the same size dining room. It is not surprising that in this part of the apartment the light finish of all surfaces is found in contrast with the dark framing of panoramic windows consisting of several sections.
The central element of the dining room was the dining group, consisting of a simple but spacious enough table and comfortable chairs with a metal frame and upholstered seats and backs. The mustard yellow color of the chair upholstery is effectively combined with the execution of a small bookcase and tableware rack.

