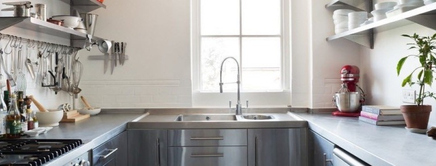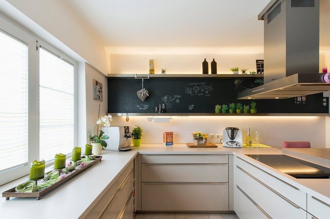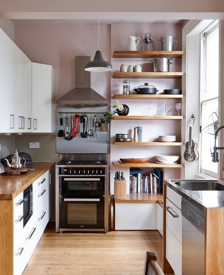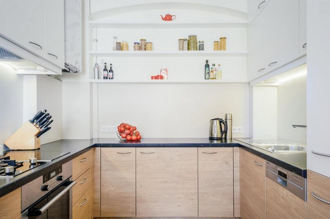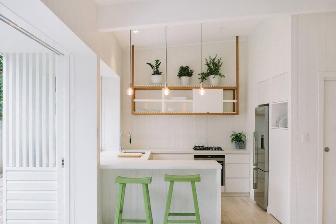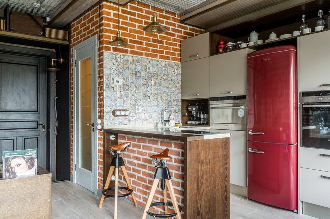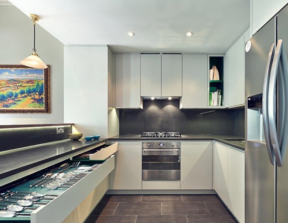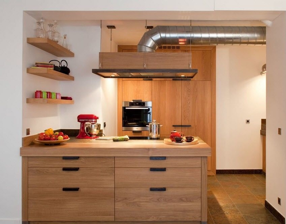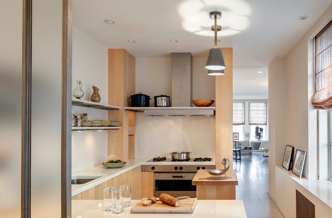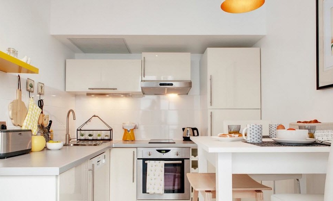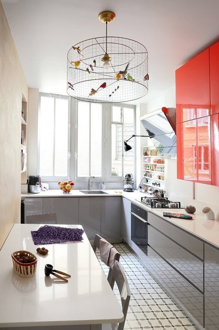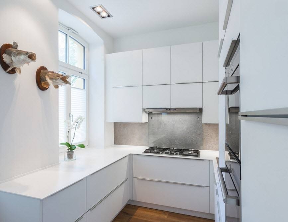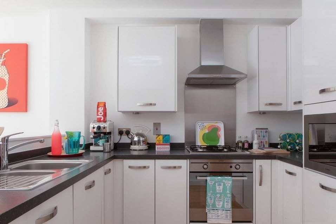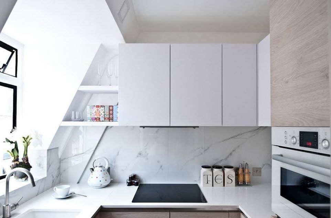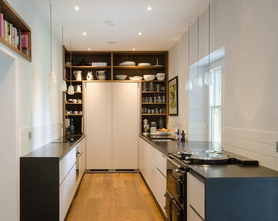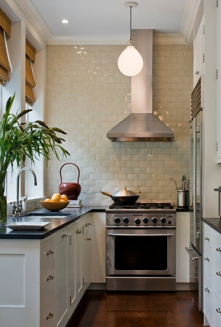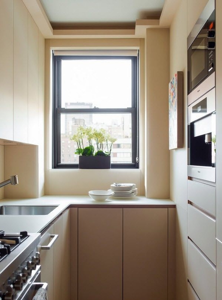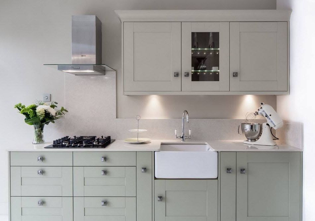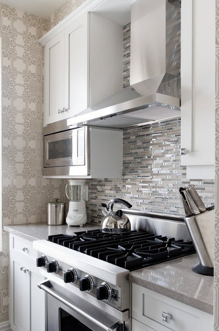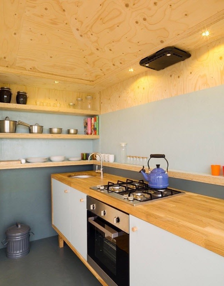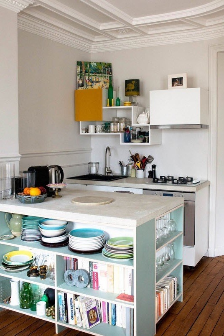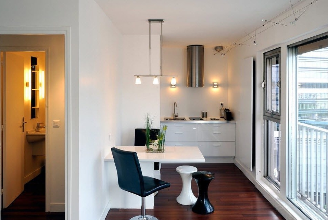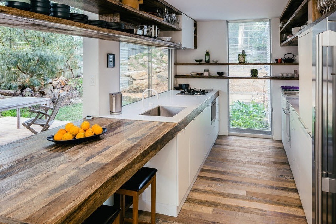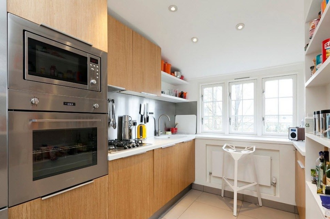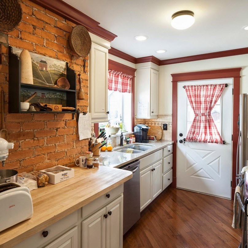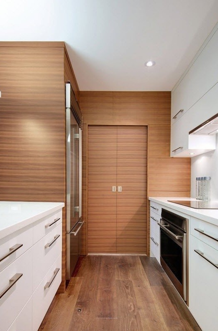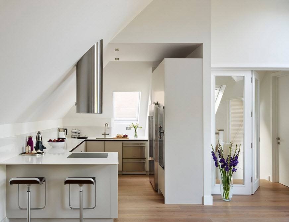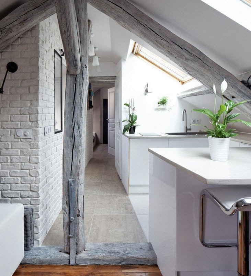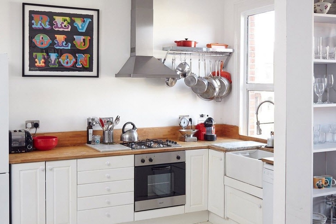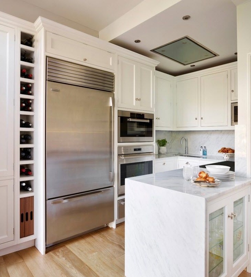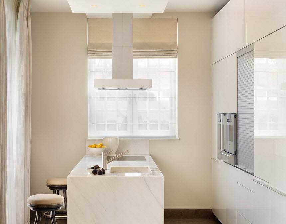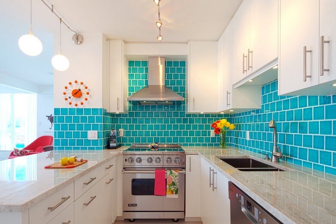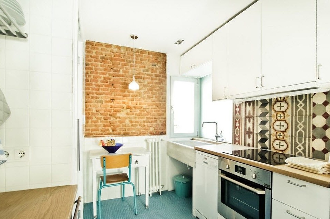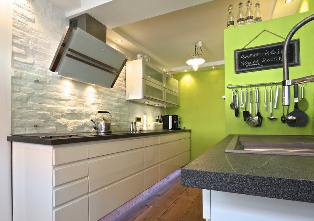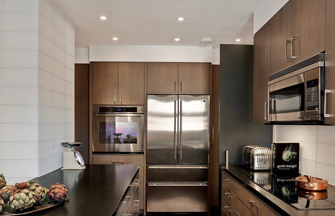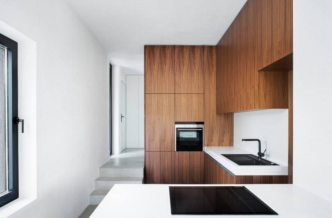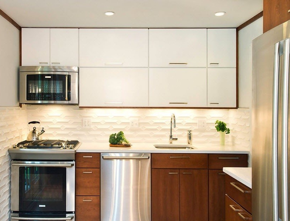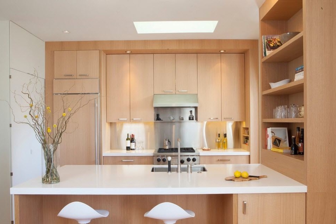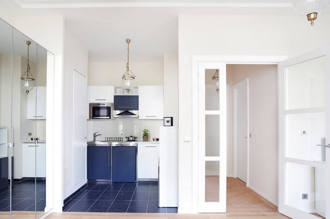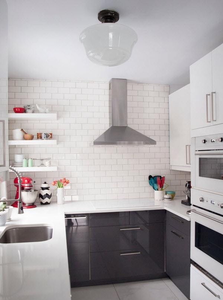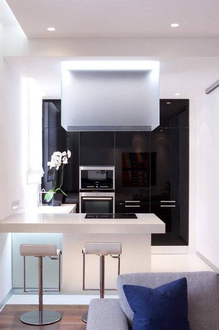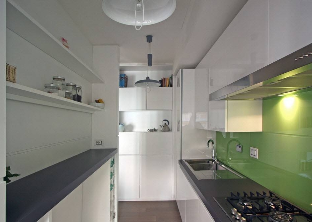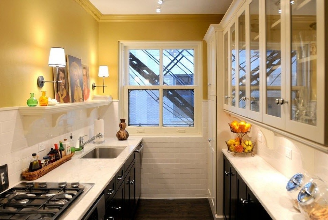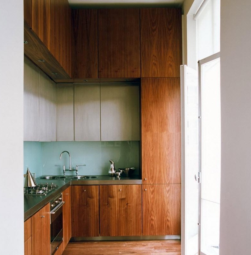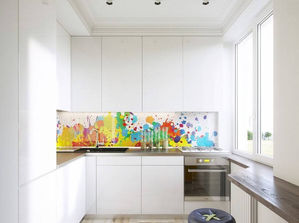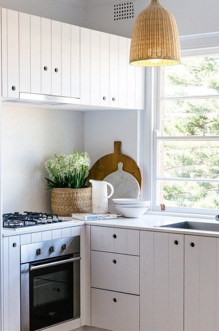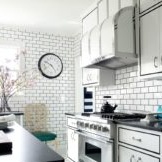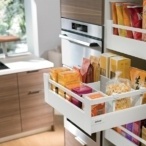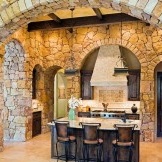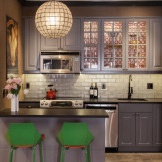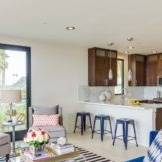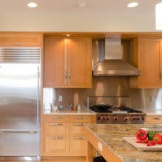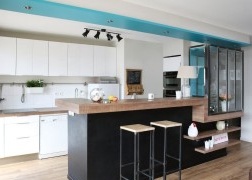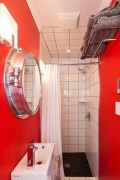We equip the kitchen with an area of 9 square meters. m. with maximum practicality
For some, a kitchen with an area of 9 square meters is an extension of the room after the standard cooking room of 6.5 square meters, for others it is a spatial punishment with which it is not clear what to do. But in any case, it is necessary to equip all the available kitchen space with the maximum practicality, rationalism, not forgetting the rules of ergonomics and attractive appearance. If you can skillfully plan the layout of the kitchen, choose the most suitable color scheme and not be too sophisticated with a style solution, you can get an excellent cooking room, equipped with the latest technology, creating a pleasant and comfortable atmosphere for the whole family.
In order for your kitchen of a small area to be able to fit all the necessary work surfaces, household appliances and storage systems, and the result will please you and your household for many years in its attractive way, you need to follow a clear plan. Depending on how many family members will use the kitchen and with what intensity this will happen, is there a possibility of arranging the dining area in another room or if it needs to be placed in the kitchen space, your plan of repair or reconstruction of the available square meters will be developed. Let's start in order:
- Make a diagram of your room. In addition to the fact that you know the area, there are many nuances that will affect the interior of the kitchen - the shape of the room, its location in relation to other rooms of the apartment or home, the location of the window (or windows), doors (and their number), the passage of communication systems and the possibility of their transfer (in private houses there are no problems, but with the reorganization of engineering systems in the apartment there may be difficulties).
- Decide on a common color palette. Choose shades for decoration and the color of the kitchen facades. Remember that they will occupy the main part of the room and the whole image of the kitchen is very dependent on this choice.
- Decide on the layout of the kitchen. The modest dimensions of the room only at first glance provide a small part of the possibilities of furnishing a kitchen with furniture. If there is no need to place a dining group in the kitchen space, then the layout options for storage systems, work surfaces and household appliances are enough. For small kitchens, it is preferable to make a custom-made furniture ensemble, so you can take into account all the nuances of your kitchen and use the usable space with the greatest rationality. But for some cases, ready-made solutions, which are currently sufficient, may not only be a good option, but also save the family budget.
- Choose the design of kitchen facades. Obviously, for lush, refined facades with carvings and stained glass, a small kitchen room is not suitable. It is necessary to opt for more universal options - smooth surfaces or small reliefs with slightly protruding hardware will be most appropriate.
- Think of the lighting. It is better to plan the central lighting system and the illumination of work surfaces in advance. Any alterations and improvements that occur during the process or even after the completion of the repair, not only increase the estimate, but also spend your strength, time and energy.
- The finishing touches are the decor. It is possible to outline the presence of decorative elements in the process of planning the entire repair. In small kitchens, it only seems that there is no place for decoration. Window decoration with textiles, for example, can be not only a whim of the hostess, but also a practical necessity.And it is better to imagine at the stage of choosing a color palette what color the textile and other design of the kitchen will be in order to avoid unnecessary expenses.
Choosing the layout of kitchen furniture
Depending on how many household appliances you need to integrate into the kitchen, whether you need to place a dining area or breakfast place in the kitchen and how spacious the storage systems should be, the layout of the furniture in your kitchen will depend. Also, the layout of the kitchen affects the layout of the kitchen - a narrow and long kitchen, rectangular or square, a walk-in room or located in the attic - all aspects matter.
Corner layout with peninsula
We can safely say that for a room of 9 sq. M, an angular layout with a peninsula is the best option for saturating the space with the necessary amount of built-in equipment, work surfaces, storage systems and organizing a place for breakfast (and for some houses and a dining area). With this arrangement, it is easiest to follow the rule of the working triangle, the imaginary vertices of which are the refrigerator, stove (or hob) and sink. There is enough space between the main functional sectors to comply with security measures, but the distance is not too great for the hostess to get tired after preparing dinner for the whole family.
If the stove or hob is built into the cabinet standing against the wall, then the space above it will be occupied by a hood. By integrating the hob into the peninsula, you get the opportunity to increase the number of storage systems, and the hood will need to be attached to the ceiling above the household appliance.
L-shaped layout with dining area
Another option is to use the corner layout of the kitchen, but this time with a small dining area. Obviously, in a small space of the kitchen a full-fledged dining table for 4-6 people with upholstered chairs does not fit. After all, we need to take into account not only the safe traffic of the kitchen, but also the possibility of opening the doors of kitchen cabinets and household appliances, pulling out drawers. There is a way out in placing a modest-sized dining area. This can be a folding console or a table that rests on only one support and is attached to the wall, which saves a lot of free space.
In the narrow and long room of the kitchen, shown in the photo below, the dining table mounted to the wall can comfortably accommodate four people. At the same time, the corner layout of the kitchen set is able to accommodate all the necessary appliances, work surfaces and storage systems.
U-shaped layout
In some cases, a U-shaped layout may be the only option for placing a large number of storage systems and built-in appliances in a small kitchen room. For example, in addition to the standard set of appliances (stove, refrigerator and microwave), you need to integrate a washing machine and dishwasher, an oven or even a wine refrigerator. And storage systems need a lot to accommodate not only kitchen utensils, but also items from other sectors of the home. Of course, in such a room there is no talk about the possibility of installing a dining area or island.
From the point of view of ergonomics, the distance between two parallel rows of the kitchen unit should be at least 120 cm. In narrow and long rooms it can be difficult to observe these precautions. To get out of the situation, you can apply an asymmetric layout - to make one of the rows of storage systems with less depth.
Line layout or placement of a kitchen ensemble in a row
Having all the storage systems, work surfaces and household appliances along one wall, in the kitchen room (even a small one) there is enough free space for the installation of a full dining area. This layout option is suitable for kitchens with a minimum set of household appliances and storage systems.
Even in a small corner of space with an area of not more than 5 square meters, you can equip a fully functional working base for cooking. But even in such modest conditions, it is necessary to remember elementary safety - the distance between the sink and the gas stove or hob should not be less than 30 cm.
Parallel layout for walkways
If your kitchen is a long and narrow room with a balcony door or access to the back yard, then a parallel layout can be a great way to place storage systems and work surfaces, as well as embed household appliances. The same goes for kitchen spaces with several panoramic windows.
A two-door walk-through room, which was destined to be just a corridor, needs a special approach for conversion into a kitchen space. Most likely, you will have to abandon the standard sizes of kitchen cabinets of both the lower and upper tiers, reducing their depth and doing the same with the countertop. It is not difficult to find suitable household appliances and a sink - the range of size ranges for all manufacturers is currently quite wide.
Small kitchen in the attic
A kitchen with a small area located in the attic space is a special topic. In addition to the possible asymmetry of the room itself, the presence of a strong bevel of the ceiling interferes with the whole or partial hanging of the upper tier of kitchen cabinets. In some cases, it is possible to partially compensate for the lack of storage systems with open shelves or increase the number of cabinets of the lower tier by attaching the peninsula, and in some cases the islands.
Colors for decoration and furniture
The first thing that comes to mind when considering color options for finishing a small kitchen room is all the shades of white. This is not surprising, because the white walls and ceiling will visually expand the space, create a fresh and light atmosphere. In addition, with a snow-white finish, you do not have to puzzle over combinatorics with the color palette of the kitchen set and the design of the apron. A light finish allows you to hide the design features of your room and flaws in architecture that you would not want to flaunt. But do not forget about a couple of bright accents, so that your light finish and snow-white cabinets do not merge into one spot.
An alternative to white can be one of the neutral, pastel shades. The light-beige gloss of the kitchen set and the marble surfaces of the kitchen peninsula are able to add nobility and sophistication to even a very small space of the kitchen.
White color for the design of kitchen furniture can be safely considered the most popular, especially for small rooms. If your finish is light and the kitchen set is snow-white, it is important to place accents correctly in order to avoid the feeling of sterility in the hospital operating room. You can design a kitchen apron using bright ceramic tiles or using plastic, glass, mosaics or wall panels with rich colors or colorful patterns.
If your kitchen furniture is white, then for emphasis you can apply bright tones of wall decoration (or one wall as an accent). For example, the color of the first green will not only be a decoration of a small kitchen, but will bring a spring mood, a positive attitude and raise the degree of the kitchen space to a new level.
Another example of using the color of young greenery to decorate a small kitchen. Only this time the decoration of the room is snow-white, and the kitchen set is presented in a colorful design.
Natural shades always look advantageous, even in small rooms. If you make the decoration of a modest-sized kitchen snow-white, then you can safely order a furniture ensemble in chocolate tones, for example. Almost all shades and textures of wood in this case will be appropriate.
Beige shades in wood surfaces or their successful imitations look great in a small kitchen space with an L-shaped layout and a peninsula. The integration of the sink into the surface of the peninsula allows not only to protect households, but also to comply with ergonomic requirements for the location of the working triangle.
The modest area of the kitchen is not an obstacle for creating a contrasting interior. The combination of white with such dark tones as black, blue or gray is a great opportunity to give the atmosphere of the kitchen dynamism and tone.
Some simple ways to save space and expand the boundaries of a small kitchen
In addition to using a light palette, glass and mirror surfaces, there are a lot of design techniques that can help you transform the kitchen room - it will not become larger, but it may become more beautiful, roomy and more functional. For example, the use of illumination not only in the lower part of the hanging kitchen cabinets to illuminate work surfaces, but also the hood, the lower tier of storage systems and the island, will create the illusion of hanging furniture in space, giving the room a visual lightness and simplicity. The kitchen looks fresh, modern, interesting and attractive. In this case, you will have to slightly adjust the budget - LED strips and their installation will cost inexpensively.
In rooms with an area of less than 9 square meters, you can use narrow open shelves as storage systems. Narrow and long spaces do not allow for a full parallel layout of the kitchen, but this is not a reason to abandon the use of even a small number of square meters for the benefit of the kitchen. Only at first glance, such shelves can accommodate quite a bit - a whole collection of jars with spices, sauces and oils will be conveniently placed in the reach at arm's length.
In addition to open shelves for narrow and long kitchen rooms, you can use shallow storage systems, literally a few centimeters. If you carry out the lower tier in a blind version and with a dark color, and the upper one in a light tone and with glass inserts, then visually expand the room, "raise" the ceilings. Not to mention the fact that you acquire, albeit a shallow, but storage system for dishes and cutlery
Two-row placement of the upper kitchen cabinets will allow you to significantly increase the number of storage systems. If your kitchen cannot boast of a large area, but has a sufficiently high ceiling, then you can resort to placing the upper tier of cabinets from the ceiling itself, and under it place another row of storage systems of lesser depth (about half). In this case, you place in the top cabinets kitchen attributes that you rarely use, and in the intermediate sector of storage systems you place items that you need to keep what is called “at hand”.
If small children and elderly people do not live in your apartment or household, you can arrange a place to eat even in a very small kitchen. Extend the surface of the window sill onto a wall free from the kitchen set and get a narrow rack for two to three people. Comfortable stools with soft seats will not take up much space and will allow you to sit behind the counter with relative comfort.
Refusing to protrude furniture fittings can save you a small amount of usable space. If you don’t like the doors on the magnetic holders, you can use the through holes as handles. Originality and minimum costs are guaranteed.

