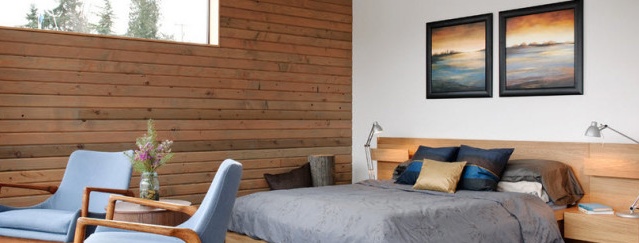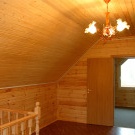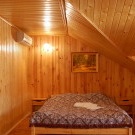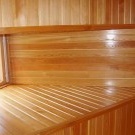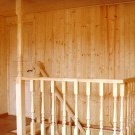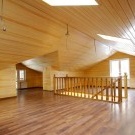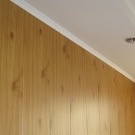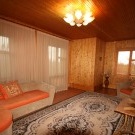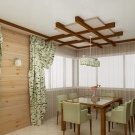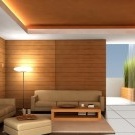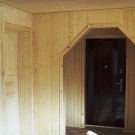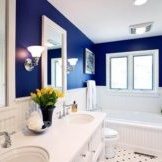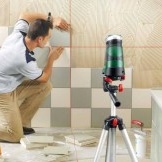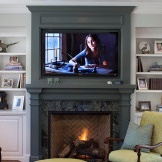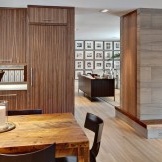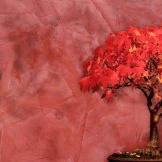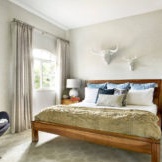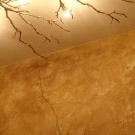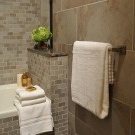Cladding wall clapboard: photo and video
The abundance of plastic in the interior design is gradually beginning to "fill up" at many owners of private homes and offices. Gradually revived interest in natural materials. This interest is enhanced by the fact that modern tools and technologies allow such materials to be used more efficiently and more practically than several decades ago. One of such materials is lining.
Lining and its properties
From ordinary wooden slats, which once used to sew up cracks between the boards in cars, the lining turned into a cladding decorative board. Like any wood product, the lining has the ability to absorb moisture at high atmospheric humidity, and to give off excess moisture in dry weather. This creates a favorable microclimate in the premises. At the same time, it smells nice of the tree from which it is made - oak, alder, ash, linden, birch, larch, fir or spruce.
Advantageous qualities of lining:
- ease of handling;
- durability;
- resistance to decay;
- aesthetics;
- good sound reflectivity;
- increased thermal insulation;
- ability to mask surface irregularities and defects, as well as cables and pipes.
Perhaps the only drawbacks of the lining are its relative high cost and a decrease in width when drying. Therefore, when buying, you must make sure that the lining has passed chamber drying. Such a board loses less in width. It is also necessary to inspect each board and make sure that there are no traces of moisture, fungus and holes from pests on it.
Supporting frame device and waterproofing
The bars of which the frame is made should be 63 cm cross-section, planed, even. The layout of each must be verified by level and plumb. The intervals between the bars of the frame are calculated in advance, taking into account the lengths of the lining boards and the width of the insulation, if it is planned to be used. To begin mounting the frame should be from the edges to the center of the wall or to window and doorways. The openings are lined with a 2 cm thick planed board or depending on the size of the protrusion of the door and window frames.
The order of the layers from the wall to the outside is as follows:
- vapor barrier;
- insulation;
- waterproofing;
- sheathing.
If vapor barrier can sometimes still be dispensed with, then waterproofing is needed in order to avoid rotting of the frame elements and the formation of a fungus dangerous to health. The waterproofing film with the smooth side attached to the insulation, rough outward.
Do-it-yourself wall paneling
Fasten the board to the frame should not be a finish nail, but kleimer. It will be much more convenient. Masters usually begin from below, superimposing each next board on the previous one. In this case, it is recommended to lubricate the joints of the boards with special quick-drying polyurethane or acrylic mastic so that then water does not leak between them. The joints between the boards must also be adjusted carefully, smearing with mastic. On the corners of the house, special metal, plastic or wooden corners are usually mounted, covering the joints between the wall claddings. After installation, the casing is treated with impregnations, stains, varnishes, ensuring its safety and beautiful appearance.
Using lining as decorative cladding, many buildings can be ennobled externally. After its application even shabby and adobe houses look more profitable, and normal, modern buildings acquire their individuality. About other wall finishesread here.

