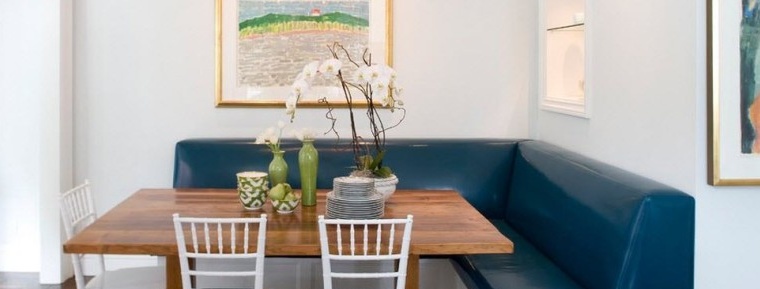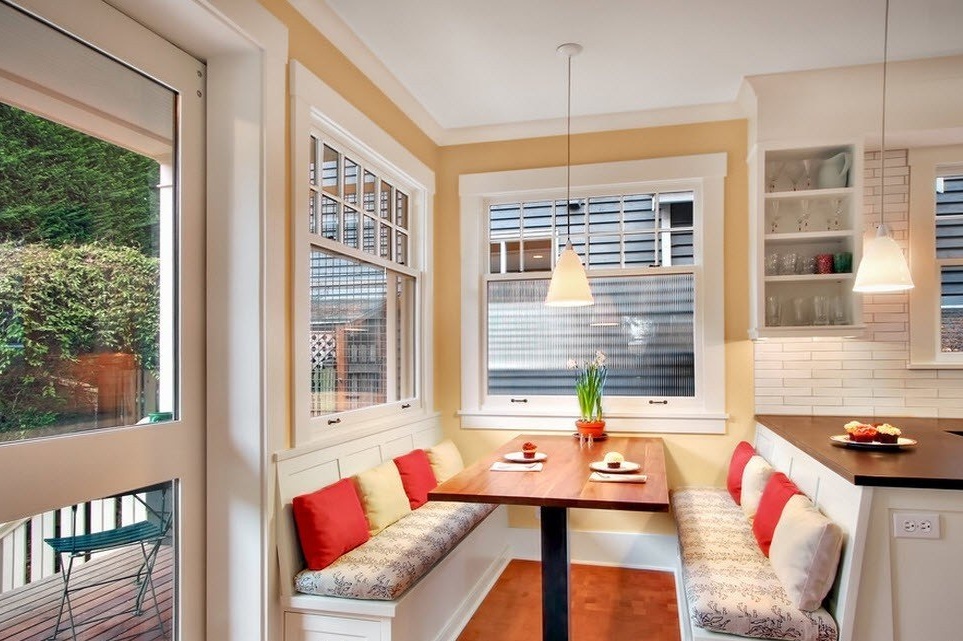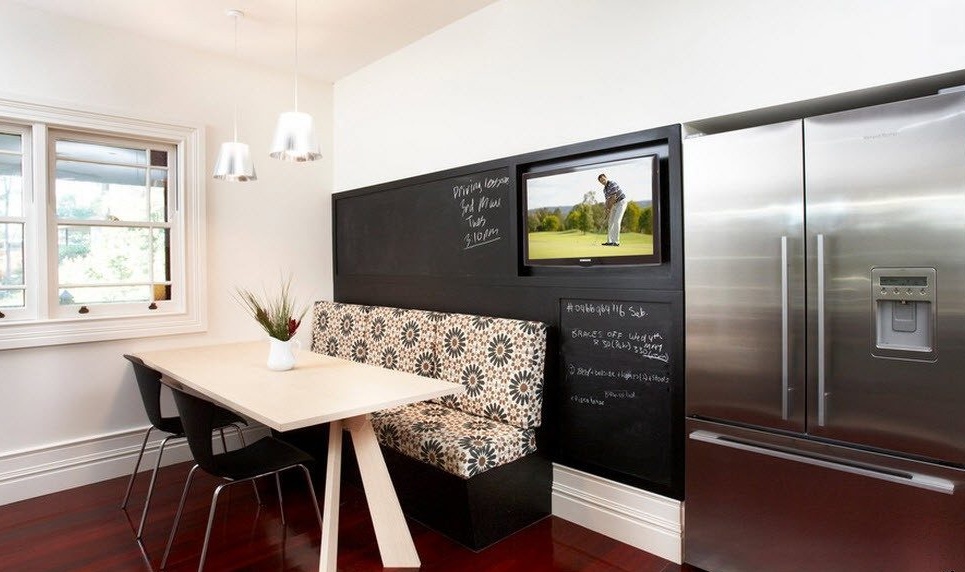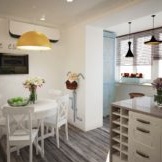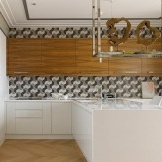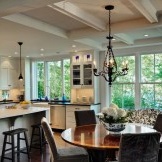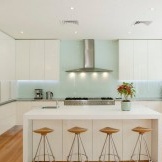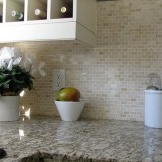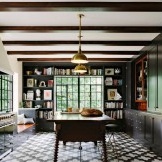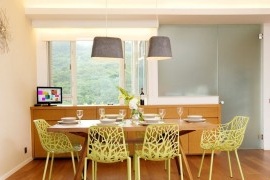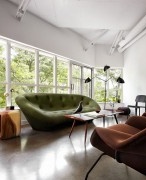Dining area with kitchenette - elegant and practical
For everyone who decided make repairs in the kitchen or just wanted to freshen up the atmosphere with a little refurbishment, this publication on kitchen corners might be useful. As part of city apartments, the kitchen often combines the functions of a dining room. If two people live in the apartment, then you can organize a dining area behind the bar or a small kitchen island, depending on the size of the kitchen. But for family dinners, you need a table, for which you still need to carve out precious square meters in small rooms. In this case, various modifications of kitchen corners come to the rescue, which are compactly placed in the corner of the kitchen, in the bay window space or even between the rooms in the corridor. Surprisingly, on a small piece of space you can create a full-fledged dining area, which will not only save your area, but also serve as a storage system.
Let us consider in more detail specific examples of kitchen interiors in which kitchen corners or their analogues are installed, how to organize a dining area in rooms of various sizes, configurations and styles. Given that you can order the manufacture of a kitchen corner of any shape, size and color, the range of models will be impressive.
U-shaped kitchen corner
If your kitchen has enough space for the location of a U-shaped corner, then, in fact, you get a full-fledged dining area, which is enough to get a dining table suitable for you and 1-2 chairs for household members or guests.
This dining area can accommodate up to 6 people if you add 2 more chairs to the table. Agree that this is a lot, given the small size of the soft kitchen corner. The snow-white corner design palette, in tone with the overall finish, expands and refreshes the space. And bright textiles dilute the monophonic palette and bring an element of fun to the kitchen.
It is very convenient if your corner is rigid, and the soft seats are removable pillows. The dining area, like the kitchen area, is subject to increased pollution, so the ability to wash pillows can be a decisive factor in choosing a model for the kitchen corner, at least for the hostess of the house.
Some homeowners like the option of a completely tough version of the kitchenette, without pillows and bedding. For everyone who does not want to spend a lot of time at the table so as not to eat too much, such a model of a U-shaped corner can be an excellent option for practical decoration of the kitchen space.
The white-gray-blue dining group organically fit into the small niche of this snow-white kitchen with a bright kitchen apron and the same textile. A spacious table will allow the whole family to sit at lunch or dinner.
The location of the kitchen corner near the window is ideal for the dining area. If the window has a magnificent view of nature, then you don’t want to be distracted by the dining room interior and the simple, strict atmosphere of the room will be very welcome.
L-shaped kitchen corner
The most common option for organizing a dining area with the help of a corner is the L-shaped furniture. Even a small structure, which, among other things, will save space in the kitchen, will provide you with soft sitting at the dining table.
In such corners, as a rule, seats rise and open access to spacious storage systems. You can put kitchen utensils in these drawers that you do not need for daily use, but are periodically used.
As a rule, a textile with water-repellent impregnation, which can be easily taken care of with a damp sponge, is used as textile for soft seats in kitchen corners. But sometimes they use upholstery made of genuine or artificial leather. When choosing artificial material, remember the likely consequences of using a corner in a hot period.
Some corners have an initially completely solid finish, such as this option, lined with white painted wood panels. You can put soft bedding on the seats, place pillows and rollers, or leave the Spartan corner stern and rigid, it all depends on how much time you plan to spend at the dinner table.
In the modern interior there are no canons for the implementation of the dining group in the same color scheme or from the same materials. Your corner can be wooden, plastic chairs, and the glass top of the dining table. If the interior of the kitchen-dining room is generally eclectic, then some disunity of the dining ensemble will only be on hand. Against the background of a calm, neutral finish, you can also afford bright chairs or textiles for a soft corner.
Pull-out drawers that are located under the seats in the kitchen corner are a great way to increase the number of storage systems in the kitchen.
If a part of the design of the kitchen corner is a covering for the engineering systems of the kitchen, then storage systems can be located at the base of the corner from the end of the part of the structure perpendicular to it.
The soft zone of the kitchen corner, pillows, textiles is not only a place for self-expression in the choice of color and texture, but also the opportunity to connect different segments of one room into a harmonious interior.
The combination of a snow-white kitchenette finish palette with a grayish textile, gloss of stainless steel and mother-of-pearl leather chair upholstery created an interesting setting for a small dining area.
Together with the leather upholstery of a soft kitchen corner, the glass or mirror top of the dining table looks great. Together they create a luxurious presentation group that can be used not only for daily dinners, but also for receiving guests if the apartment or home ownership does not have a separate dining room.
For a country-style kitchen, a couch with a wooden dining table and a bench has become not only a place to organize a meal, but also an ornament. An original solution was the use of wood for the dining group, different from the one that went into the manufacture of kitchen cabinets.
If you still planned to cover all engineering systems under the window with a screen, why not arrange comfortable soft seats on this place, put a spacious table, several comfortable chairs and not get a full dining area with a luxurious appearance?
Making the base of the kitchen corner and the oval table on the leg of dark wood, as well as the kitchen cabinets, created a harmonious, cozy atmosphere of the classic kitchen.
For quite spacious rooms of the kitchen-dining room, you can consider the possibility of installing a kitchen corner in the center. This, at first glance, a strange idea can bring incredible results - placing a corner on the back of the island or a bar counter saves you space, gives you access to both the dining area and the working surfaces of the kitchen from all sides.
For a kitchen-living room of impressive size, you can consider installing a soft corner sofa and a round or oval table with comfortable chairs for it in the kit. In the event that guests in the house, a table and chairs can be removed, having received a full soft zone for rest and communication.
The place near the stairs was an excellent option for the location of the kitchen corner. As a result, the space was used rationally, and the dining area turned out to be convenient, comfortable and roomy.
Dining area for the round table
If your bay window has the shape of a semicircle or consists of several faces that you would like to smooth, round, then the logical option would be to arrange a round table in the dining area with seats located in an arc.
A pentagonal bay window organically hosts a dining area with a round table and semicircular seating. At the round table, as you know, you can place a larger number of households or guests.
Another example of a semicircular dining area inscribed in a square room. A soft cozy corner with an abundance of country decor makes an incredibly homey impression. Warm woody shades in combination with light tones create a pleasant and at the same time luxurious atmosphere of a small space.
A similar architectural feature of the kitchen room literally requires a semicircular execution of the dining area with spacious soft seats and a round table. The color palette and the choice of materials for the design of the kitchen corner are luxurious, but at the same time incredibly practical.
A rectangular bay window can easily take the form of a semicircle on the inside of the room. Custom oval seats have a fairly wide part of the upper tier, which will serve as a window sill. If you make this part of the lifting, then in the cavity of the seats you can place the storage system.
Mini corner or dining area for smaller rooms
It often happens that within the kitchen space it is very difficult to allocate a place for a dining group. But even on 1.5 square meters you can place a full-fledged ensemble for lunch and dinner. We bring to your attention several design projects of kitchen and dining rooms with small furniture corners, which for the hundredth time prove that there are no small rooms, there is an irrational use of their potential.
A small kitchenette can accommodate a maximum of three households, but with five chairs in the dining area there are already five, which is very good for such a modest room. The snow-white finish in this case, of course, helps to visually expand the scope of not only the dining group, but the whole room.
Even in a small corner of your home, you can equip a kitchen corner if not for lunch, then for breakfast for sure. Bright monochromatic finish, expanding the space, shiny surfaces, a bit of bright decor and a minimalist soft corner is ready.
In the contrasting interior of the small kitchen with retro-style elements, a small seat with leather upholstery organically fit in, which, together with a steel table and chairs, form a dining group.
A small seat is mounted to one of the free walls, a table is set nearby, a pair of soft chairs and a dining area is ready for a small kitchen, where every square centimeter counts.
For small spaces, you can use the mobile version of the kitchen corner. A modest sized chair for two and a lightweight table can move if necessary. A table from a dining room can turn into a stand for snacks, and a soft seat just becomes a resting place for guests.
The design of the kitchen corner from the same material as the ensemble of storage systems gives you a harmonious completeness of the interior, a balanced, attractive look of the kitchen. Bright textile elements and upholstery will allow to bring color diversity to the design of the kitchen, to refresh it.
Dinner Zone “like in a cafe”
Another variation on the arrangement of the dining group may be the location of the seats as in a cafe - on the side of the table for lunch and dinner. For some rooms, this is the configuration that is most advantageous.
For a narrow and long kitchen, the dining area “like in a cafe” was wonderful, an option that not only provided the kitchen space with a place for a meal, but also brought symmetry to the room.A table with only one support and wall mount saves space and is comfortable for sitting opposite each other, soft removable seats are easy to clean, and in general the corner is comfortable and practical.
The decoration of the kitchen-dining room in the style of the French country harmoniously adopted the original design of the kitchen corner. Provence, expressed in decoration, textiles and decor, was reflected in the dining ensemble.
When the seats are located on both sides of the dining table, the storage system is best placed at the end of the structure, otherwise they will be inconvenient to use due to the inability to move the table.
An interesting design decision may be the location behind the soft seat of the corner of the black board, on which you can write recipes, shopping lists, notes or just messages to each other

