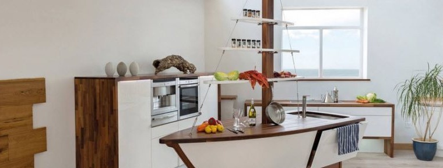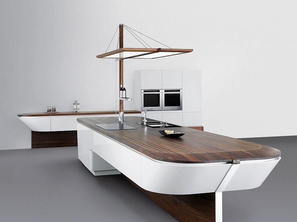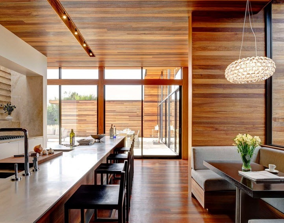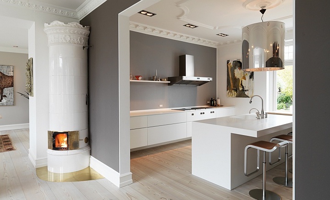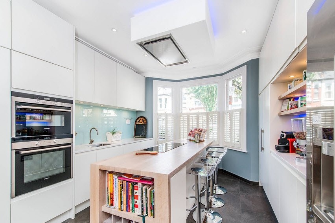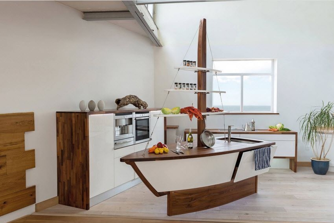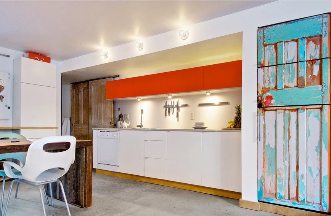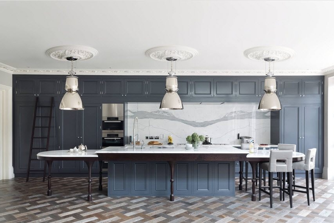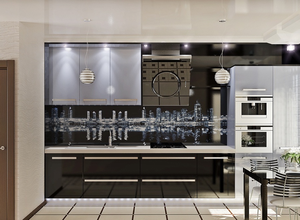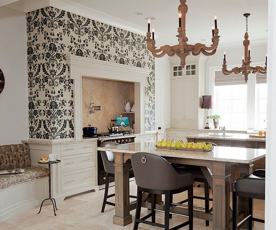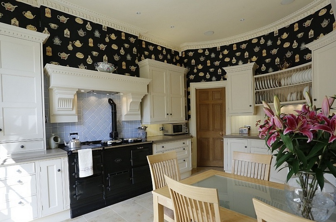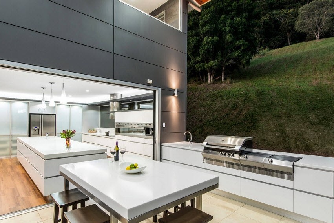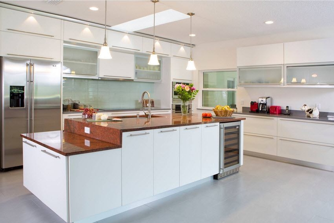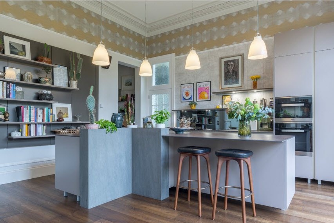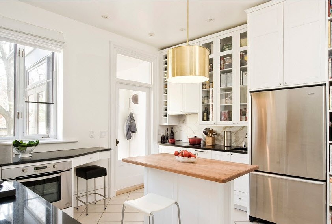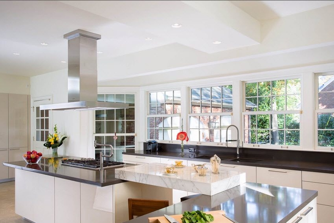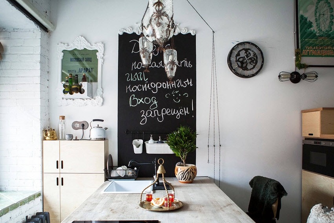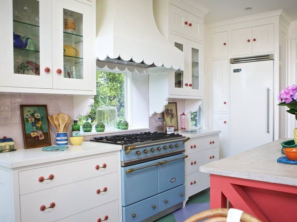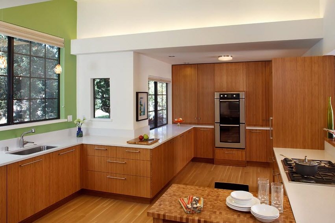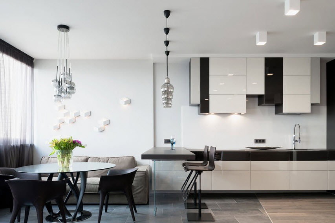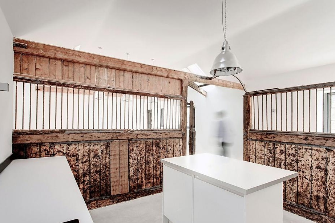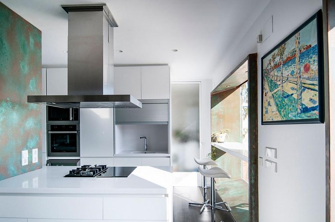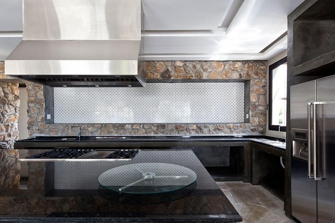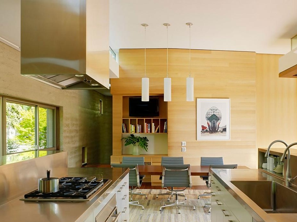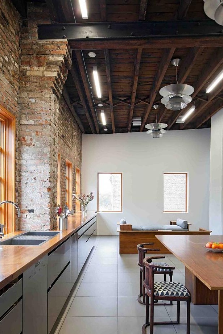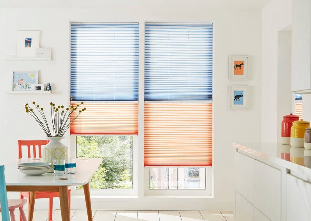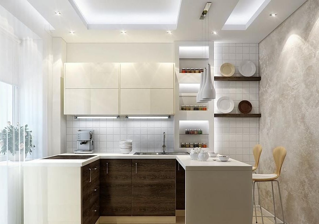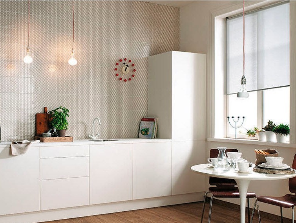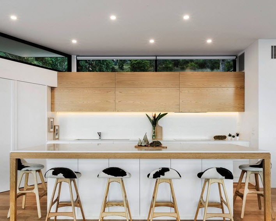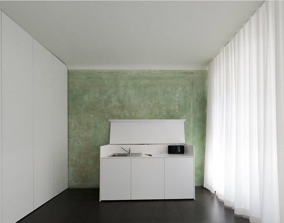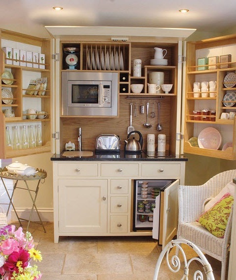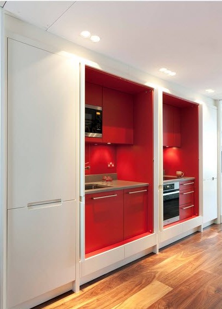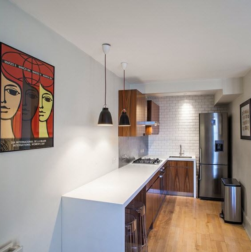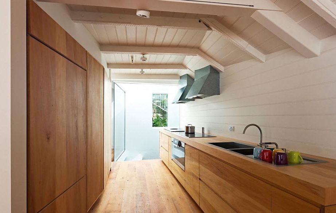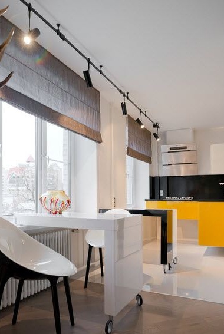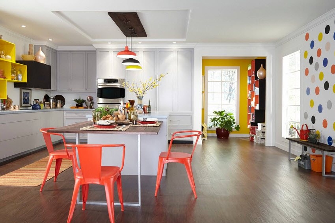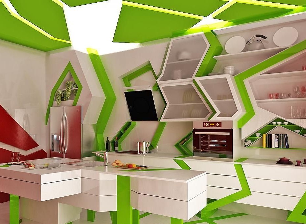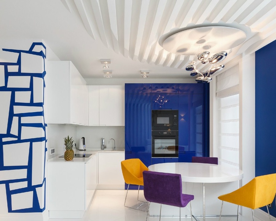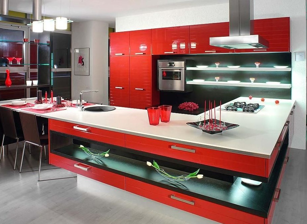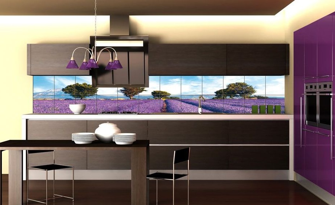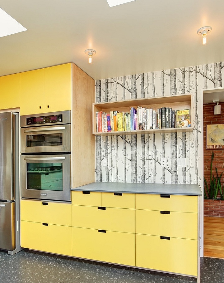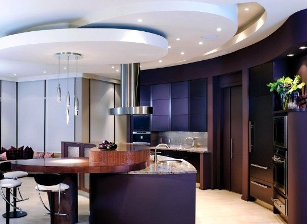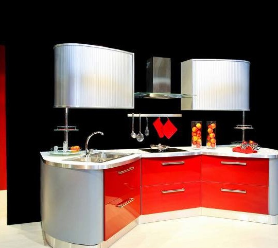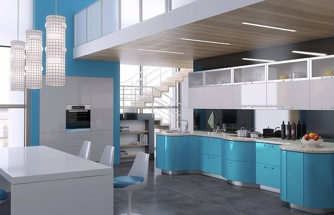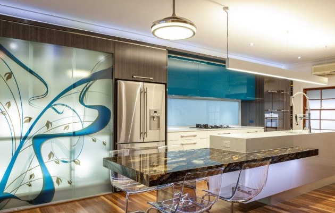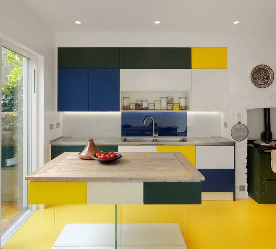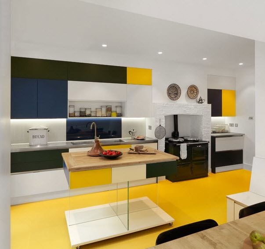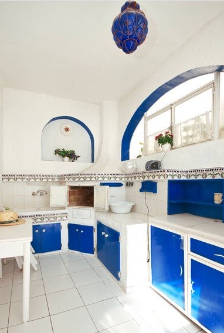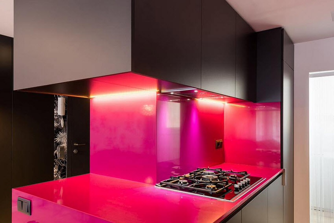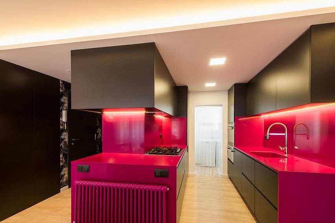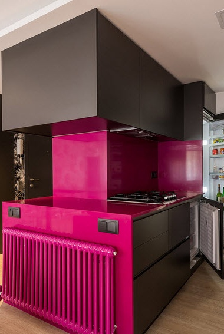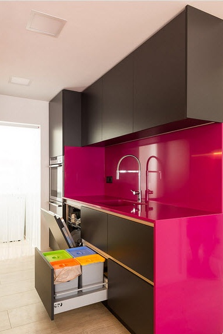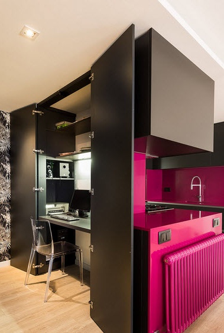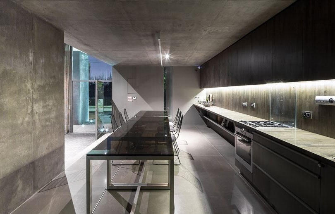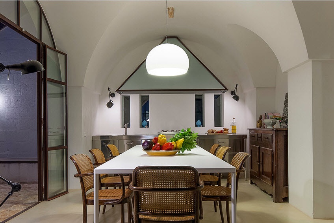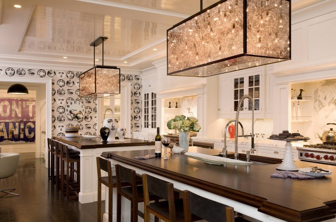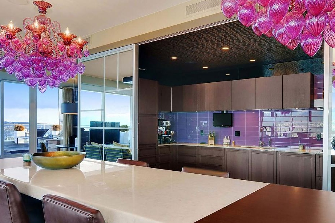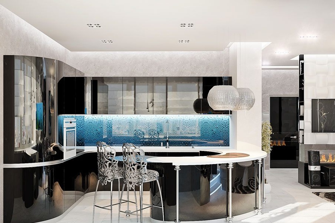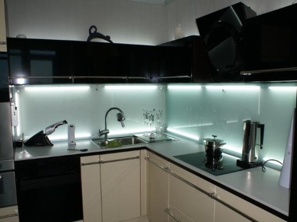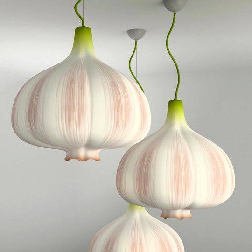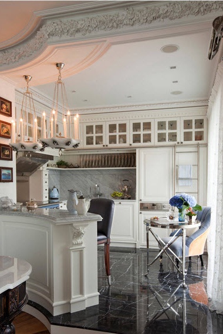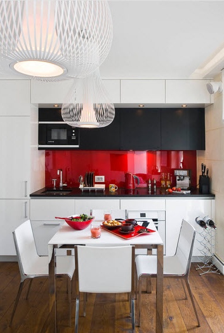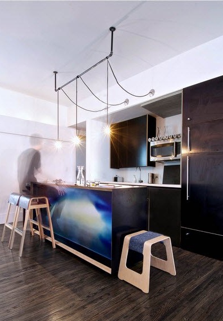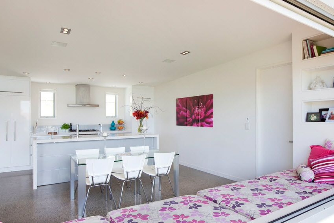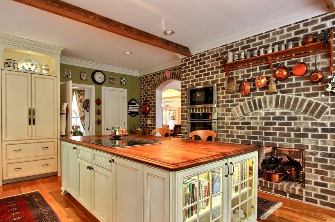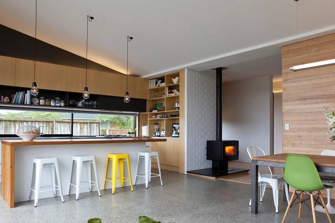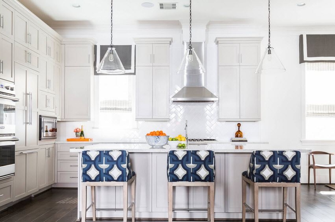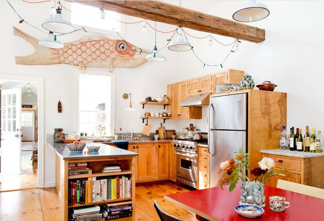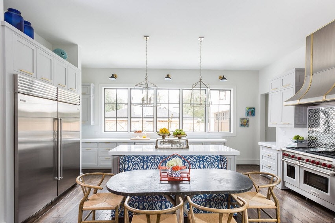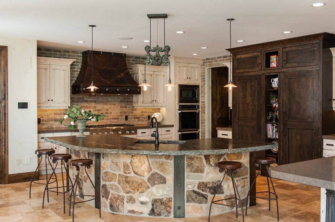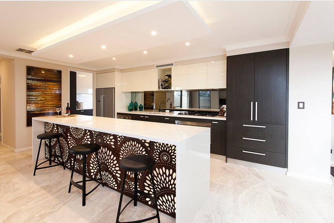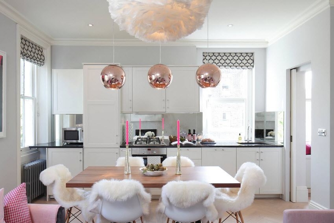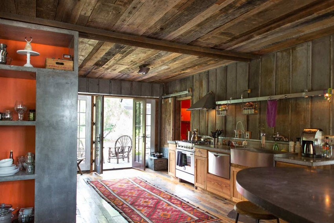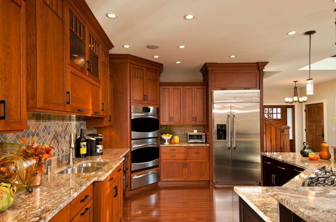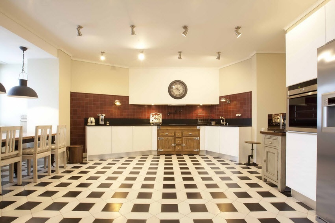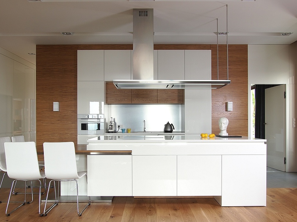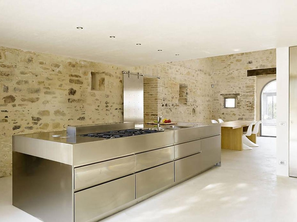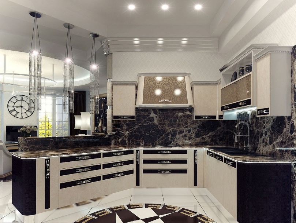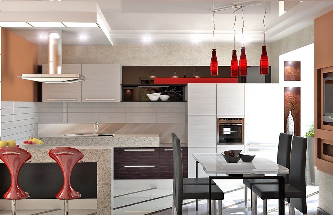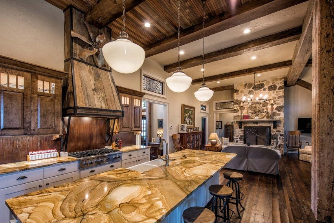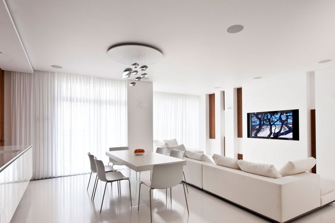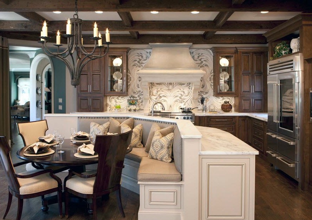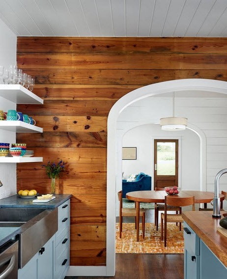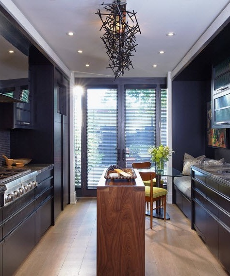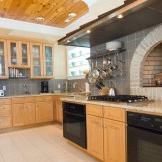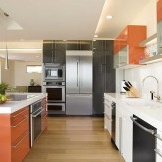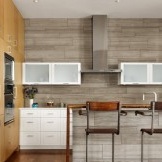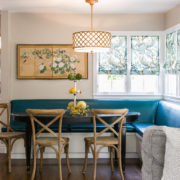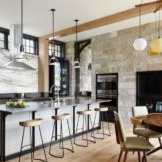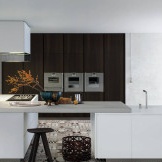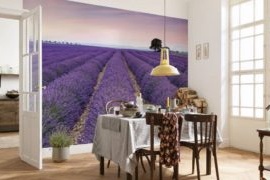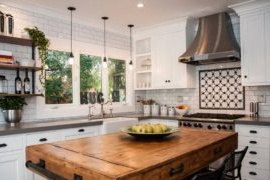Custom original kitchens: a design that inspires
The kitchen is no longer just a utility room for cooking. The application of innovative ideas, materials, modern technologies allows to achieve an incredible effect in the kitchen design. To finally make sure that this room may well qualify for the place of the most creative room in the house, our article with vivid examples in the photo will help.
Custom solutions for a small kitchen
A kitchen with the usual placement of a headset is far from the only layout option. If you have to work with a non-standard compact space, a kitchen with ledges and niches or located in the passage room, you will have to refuse the traditional arrangement of furniture. But what to choose in return? About it further.
Chest of drawers
The kitchen room may be too compact - so much so that you may not notice it. For a small studio apartment or a room in a communal apartment, the designers thought out the most modest, but optimal configuration of all possible: three cabinets for food and utensils, a sink and a microwave. All this functionality is covered with a lid (if necessary) and turns into a discreet and even pretty chest of drawers, which completely does not spoil the design of the living space. Of course, such a kitchen can hardly be called full, but for a student or a bachelor - a great option.
Kitchen cabinet
This version of the kitchen is designed in the form of a cabinet the size of a compact wardrobe. This configuration already provides a place for a refrigerator, a small stove and several shelves on top - for dishes, spices and other trifles. The advantage is similar - with the doors closed, the kitchenette turns into a regular piece of furniture. The downside is the lack of hoods, which will have to constantly wash the cabinet.
Niche Kitchen
If it is possible to organize a kitchen in a cupboard, then in an inconspicuous niche or in an empty corner - even more so. Design your kitchen furniture in a minimalistic design so that it is not striking - no frills and decor, only one tone and straight lines. This is a great option for corridors whose width is from 2 meters.
Longer than usual
Go beyond the standards! - the favorite motto of creative authors of interior solutions. If there is no room, why not extend the kitchen into the corridor or living room - let the facades continue along the entire wall. In this photo, the entire purely kitchen part belongs to the "kitchen" - the hob, stove, refrigerator are absolutely not visible from the side of the living room.
Mobile kitchen
In the process of organizing a kitchen in a small room, there may not be enough space for any item, for example, for a dining table. But even here, resourceful designers solved the problem and came up with a table consisting of modules. In the project in the following photo, a kitchen area of 3 square meters. meters after the alteration is integrated into the living room, and table elements can easily move along the windows. If necessary, they are combined into a large dining table or spread out into 3 compact ones: for snacks, kitchen, writing.
Extravaganza of flowers in creating a spectacular and stylish design
Real craftsmen so skillfully, stylishly, harmoniously use bright colors to create a “wow effect” in the kitchen design, that even the most avid supporter of a calm pastel interior will not remain indifferent. One has only to look at the following selection of photos with similar examples!
And here is another example of a modulated kitchen space with a bright design, where the main focus was the color of fuchsia, contrasting with a black background. Here partitions give way to capacious cabinets with a built-in stove, countertop and storage system.
An interesting idea was the creation of a sufficiently functional office on the other side of the center module, where the kitchen is located. There are places for storage, shelves, as well as sockets for connecting a computer, printer and other equipment. This is an ingenious solution that provides access to the living room room, but at the same time hides the office behind the door, creating a feeling of cleanliness and order.
Impressive light script
Unusual solutions in the organization of lighting the kitchen space are very popular. Unique lighting fixtures, spectacular lamps, neon lights and other techniques of the lighting scenario can become a complementary element or the main emphasis in the interior.
Harmonious unification of styles: eco-loft option in kitchen design
When someone from the household likes brutal notes in the interior, and someone likes natural materials, then here you can achieve a single consensus by designing the kitchen in an eco-loft style. The combination of styles has long been actively used in the practice of designers. Not surprising, because often it is skillful manipulations with parts of different directions that can create a real sensation in design! Let's see what we managed to do with the interior of this kitchen.
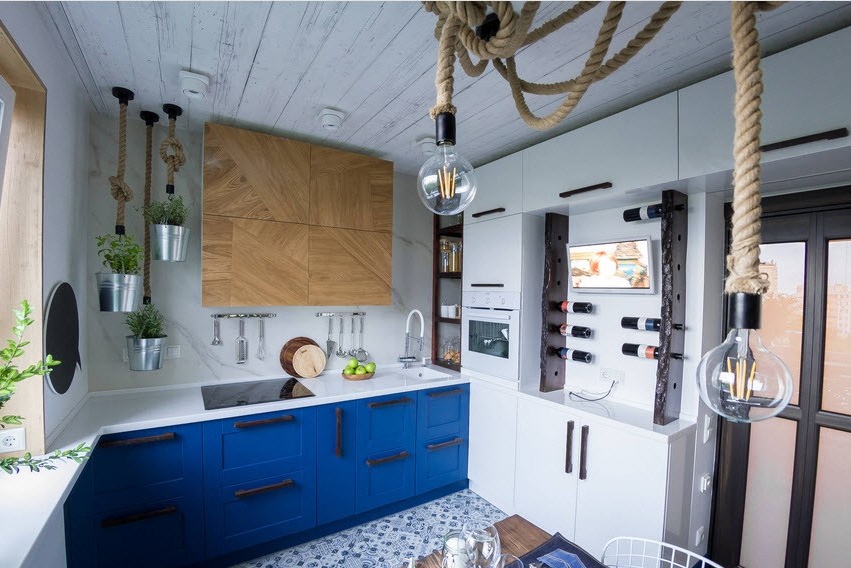 The ceiling is made in eco-motives rather unusual. It is papered with wallpapers imitating old boards, the textured accompaniment of which was a homemade lamp made of ship's jute ropes, into which a wire was woven. The ropes can be beautifully bundled or distributed throughout the room to create a different lighting scenario.
The ceiling is made in eco-motives rather unusual. It is papered with wallpapers imitating old boards, the textured accompaniment of which was a homemade lamp made of ship's jute ropes, into which a wire was woven. The ropes can be beautifully bundled or distributed throughout the room to create a different lighting scenario.
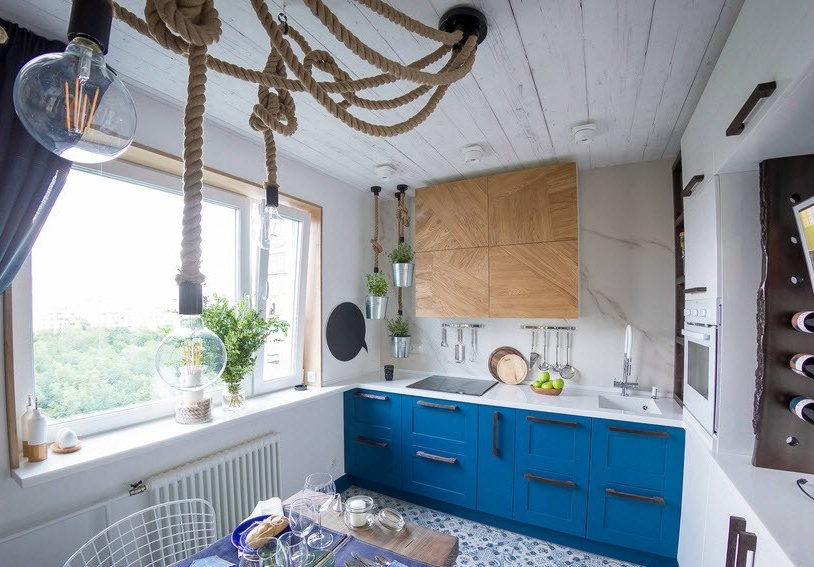 To refresh the interior, Mediterranean accents in the form of tiles and a blue palette are added to the overall composition, and instead of the upper cabinets above the working area, a cube from an array with bewitching lighting is provided.
To refresh the interior, Mediterranean accents in the form of tiles and a blue palette are added to the overall composition, and instead of the upper cabinets above the working area, a cube from an array with bewitching lighting is provided.
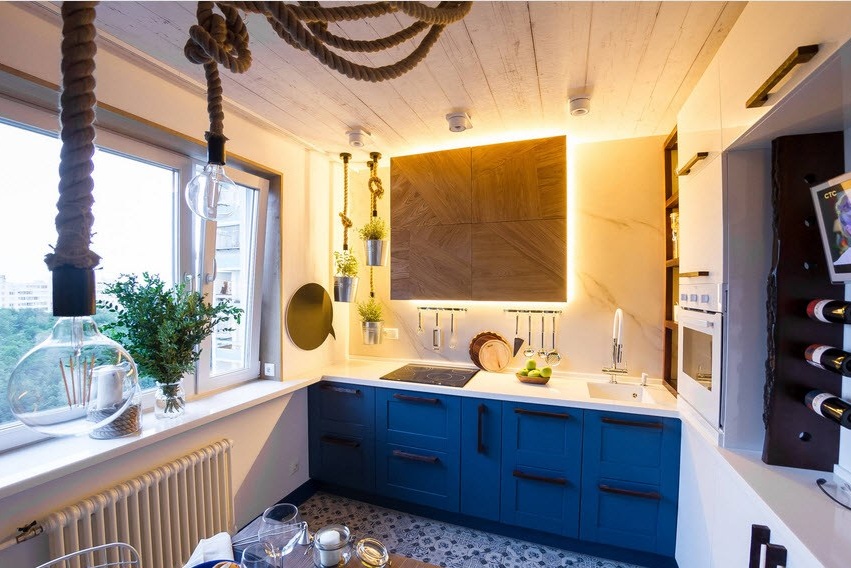 The original solution was a kind of "soaring garden" by the window, where the owners can grow aromatic herbs and add them freshly picked to dishes.
The original solution was a kind of "soaring garden" by the window, where the owners can grow aromatic herbs and add them freshly picked to dishes.
Effectively completes the ensemble of panels from diagonal boards, which adorns a scattering of hand-painted plates. Some of them repeat the ornament of floor tiles. A stylish touch in the interior - denim curtains that harmoniously combine the blue palette and eco-motifs.
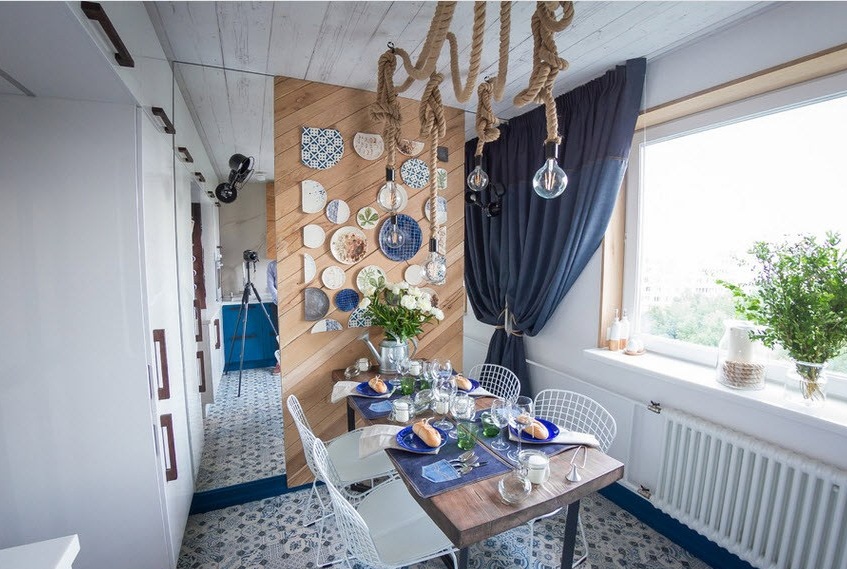 More ideas for the unusual design of the kitchen space are presented in the next photo selection.
More ideas for the unusual design of the kitchen space are presented in the next photo selection.

