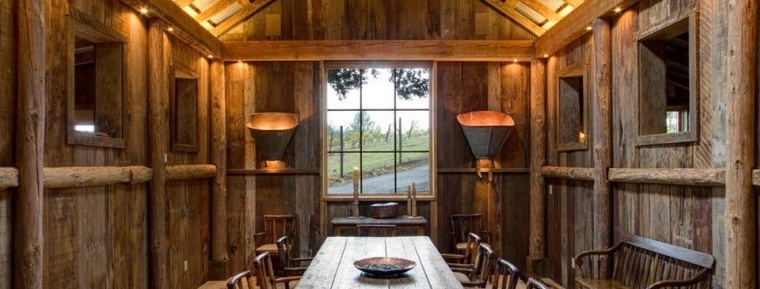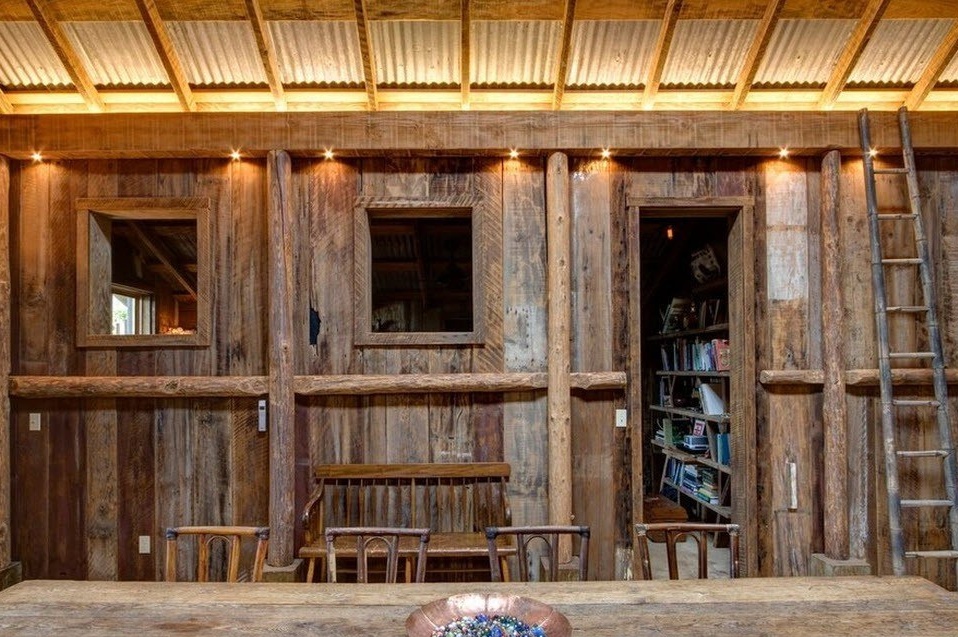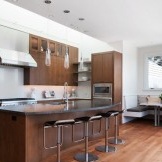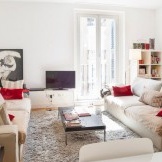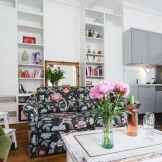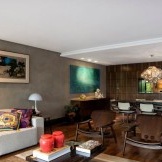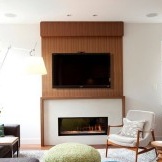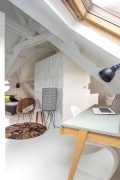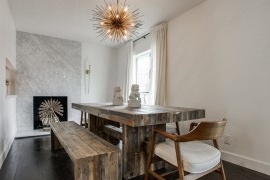Unusual design of a wooden country house
We bring to your attention the design of one country house, the peculiarity of which is that all the interior decoration is made of wood, as well as most of the furniture, decor items and interior accessories. Perhaps the original design ideas will be an inspiration for those who plan to repair or reconstruct their own suburban housing.
A small country house looks more like a spacious garage designed for two cars. At least the doors in this modest home ownership are fully styled as garage doors. It is not surprising that the house, the interior of which is the total use of wood, has a facade cladding made of painted wooden panels.
A light shade of the facade stands out against the background of the local landscape, full of green plants. The gray door-gates seem to have a continuation already on the ground, in the form of a platform covered with fine gravel. The decoration of the exterior of the country house was quite large plants planted in large garden pots.
As for the interior of a country house, it is full of surprises - almost all surfaces of the premises are finished with wood. At the same time, for cladding and manufacturing of structural elements of the home, various modifications of natural raw materials were used - from logs to boards, from tree branches to small beams.
The central and most spacious room in the cottage is the dining room. Aesthetics The interior resonates not only with rural life, but also with the motives for decorating homes adopted in the last century - the spirit of antiquity and proximity to nature created an original, outwardly attractive alliance.
A large wooden dining table with carved legs and comfortable chairs with backs made of the same material made up a roomy dining group. This room can serve not only as a room for family meals, but also for gathering guests for a country party or just outdoor recreation.
Obviously, creating the interior design of this country house, the designers and the homeowner relied on environmental friendliness of the decoration and furnishing of the premises, not forgetting about the convenience and comfort that are inseparable in our perception of a suburban home, where we go to relax from city bustle, noise and dust.
Thanks to the roof windows, the spacious dining room is filled with plenty of natural light, because the space is walk-through and other rooms are located on the side of its long parts.
On one side of the central room, which functions as a dining room, is an office with a library. In the working room we see the same design techniques that were used in the dining room - total wood trim and mostly wooden furniture and accessories.
The working surfaces of the cabinet are arranged in a U-shape, allowing you to place a sufficiently large amount of space for work on a small area of the room.
On the other side of the dining room there is another study, but with an interior in which you can see a more personal, secluded approach to the organization and design of the room. In addition to the workplace in the form of an old secretary with storage systems for papers and documents, the room also has a seating area, represented by a comfortable couch. Lighting in a small room is represented by several forks of lighting devices to create an atmosphere of different intensity and brightness for work or leisure.

