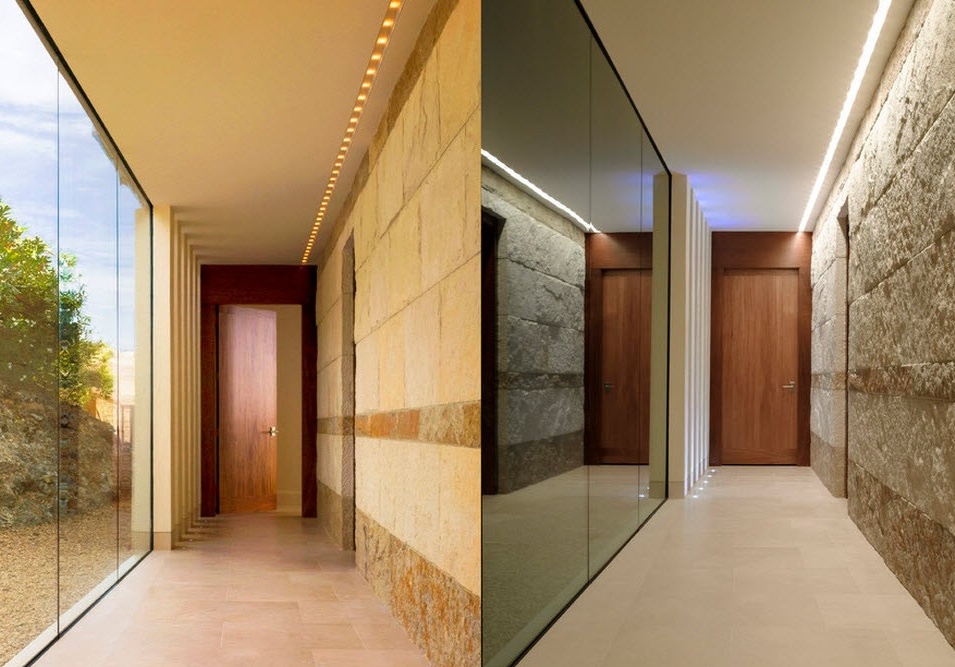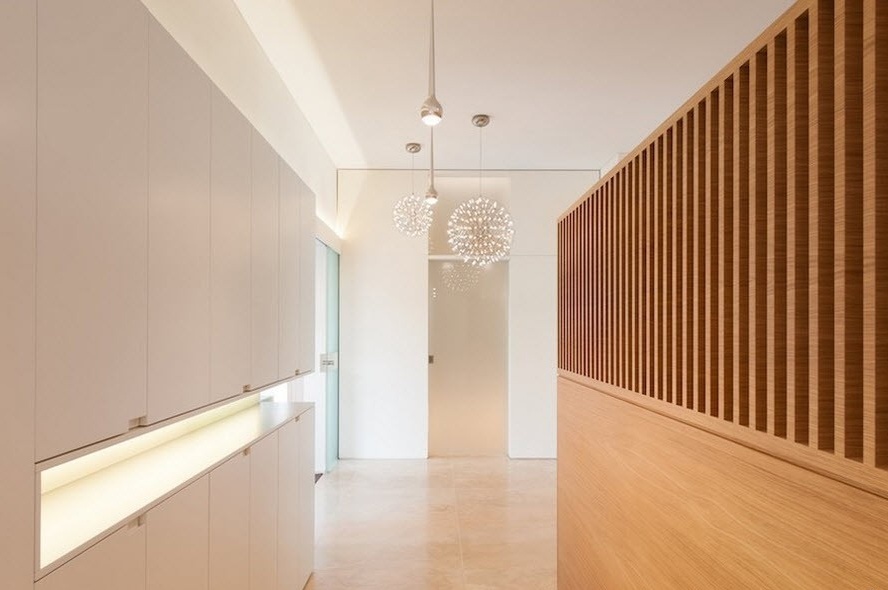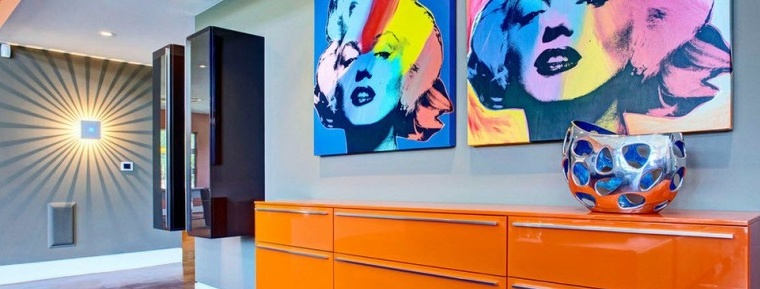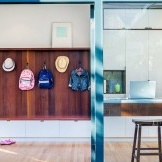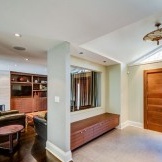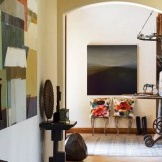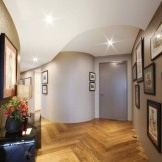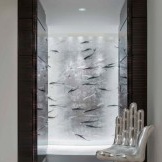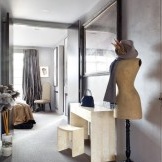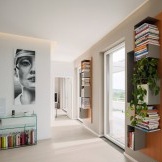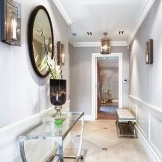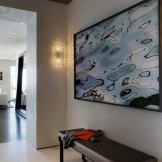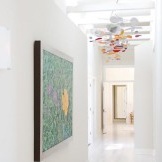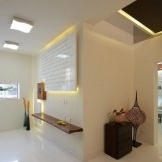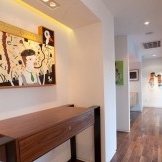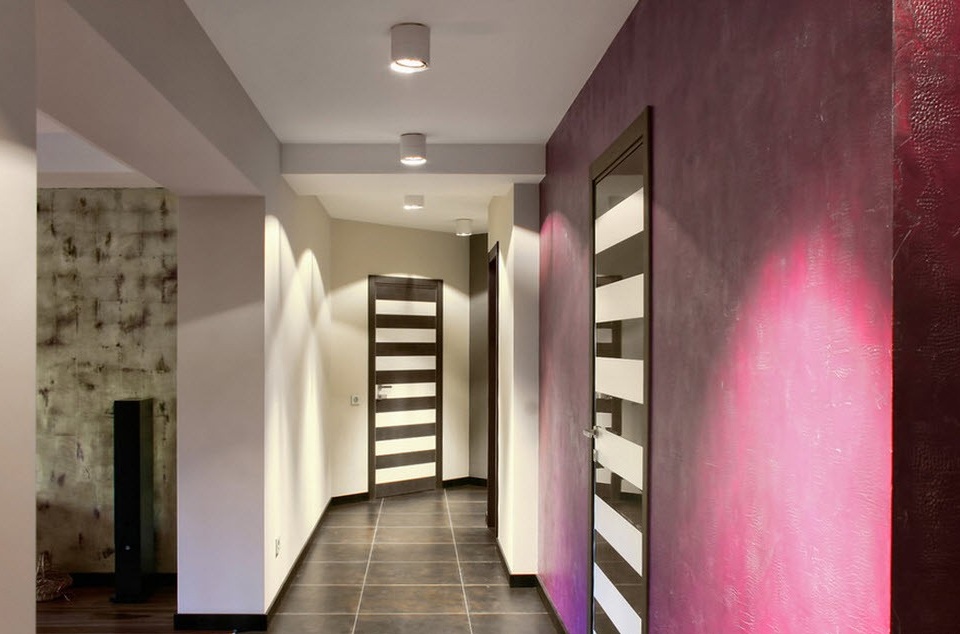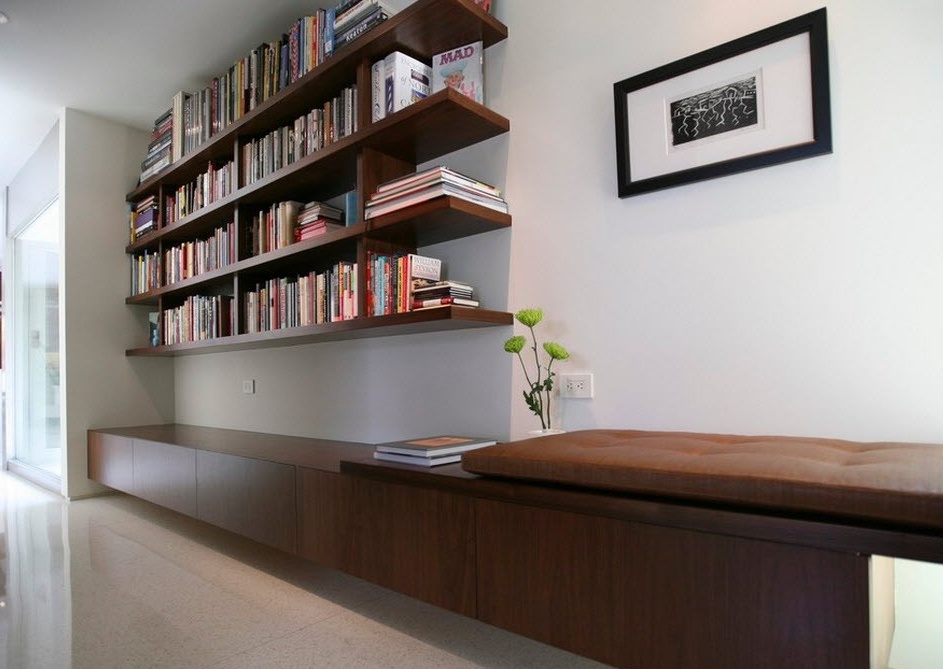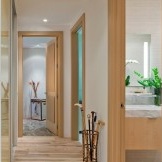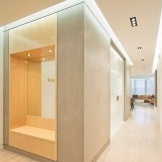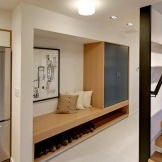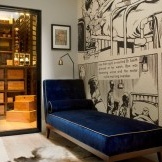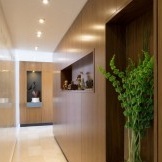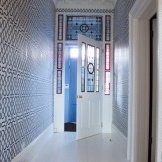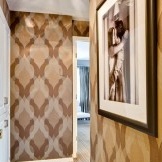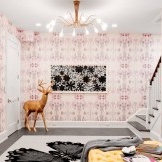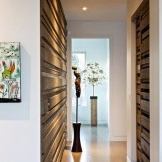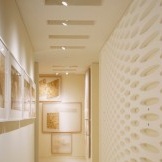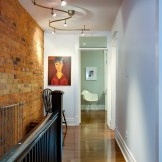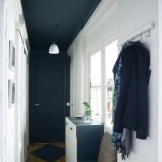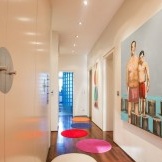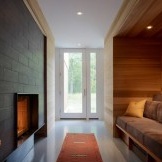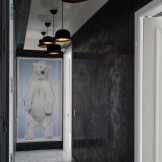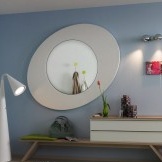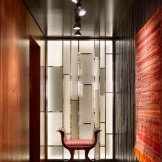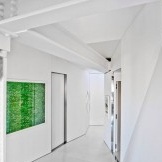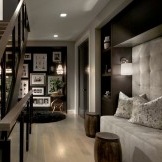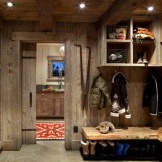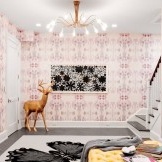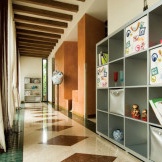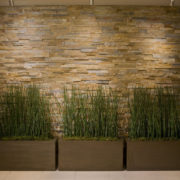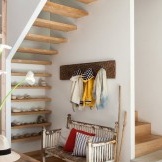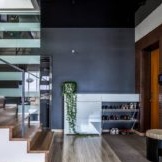Fashion trends in the interior: hallway (corridor) 2015
The corridor and hallway are an integral part of any home. This is the first room where you and your guests enter from the street. And therefore, this part of the house should not only meet the personal tastes of the owners, but also be so attractive, stylish and fashionable, to create the right first impression of the home. And if we talk about fashion, which, of course, is not so changeable in the field of interior design, such as clothing, before starting repairs, it would be nice to consider fashion trends regarding the design of the corridor and hallway for 2015.
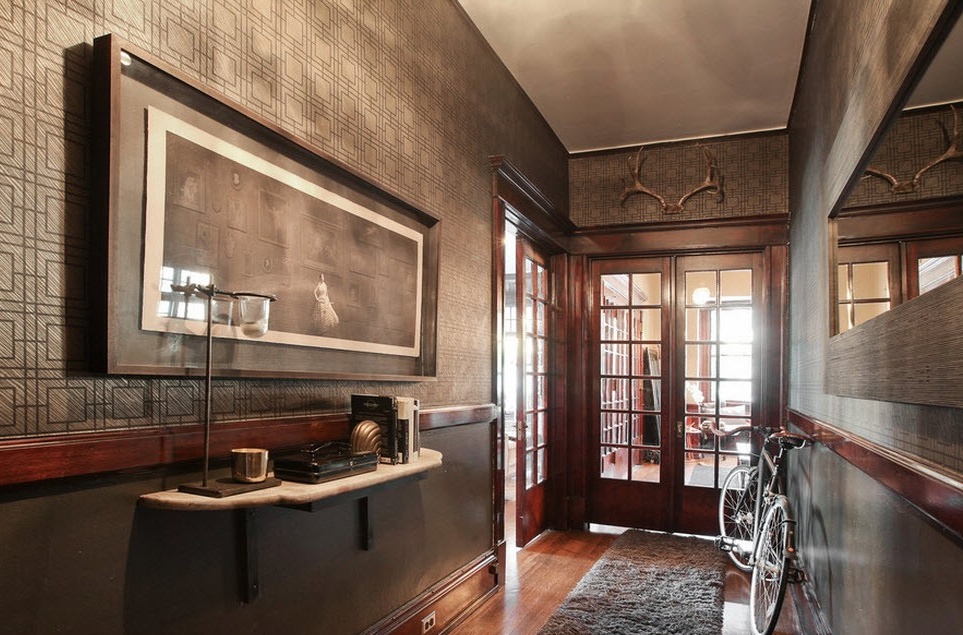
A distinctive feature of the corridors of standard apartments is their size. And often a small area is allocated for the entrance hall, which makes the process of arranging exactly the interior that you want to see very difficult. But do not despair or even worse cancel the repair, because even out of these few square meters you can make a pretty attractive corridor.
Highlights
First of all, what you should pay attention to when designing the corridor is the direction of the interior of the house as a whole. So that the hallway does not get out of the overall picture and creates the right mood, one should not mix radically different interior styles, especially if the corridor is quite small. It is clear that a minimalist style for a small space is the best option, however, if the main part of the house is decorated with pronounced aristocratic notes or, conversely, in a high-tech style, you need to add several connecting elements to the corridor that will connect the rooms of different styles .
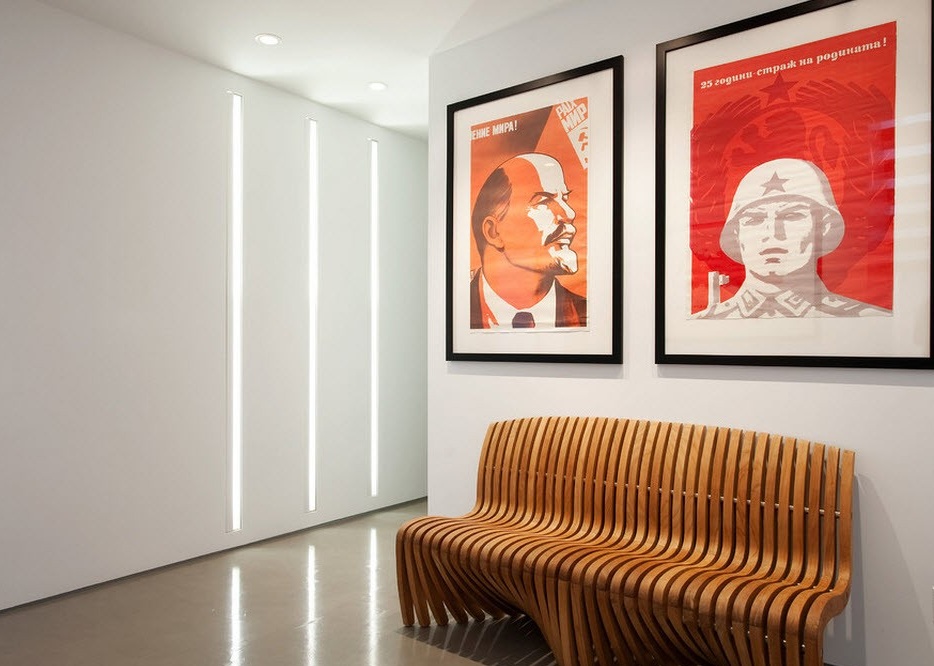
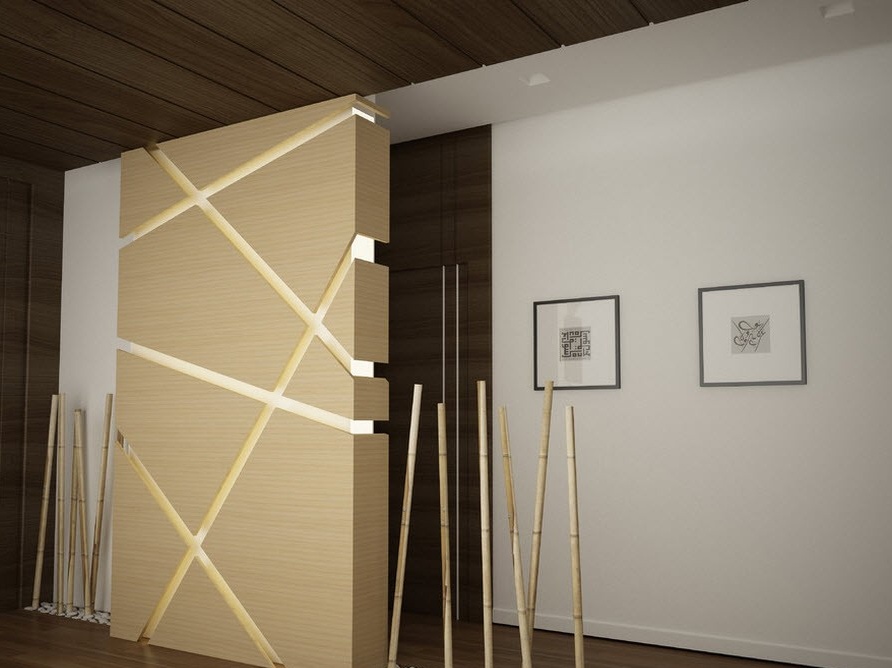
Take, for example, a house decorated in some new-fangled style, for example fusion, with a lot of decor elements inherent in this style, and variegated colors. The main accents in a small corridor in this case may be a ceiling with an original chandelier emphasizing the direction of the style. And as a wall decor, it is best to choose a picture that matches the mood of the whole house. At the same time, it is absolutely not necessary to weight the corridor space with bulky cabinets and cabinets. It will be enough a small shelf for shoes in which you go every day and a small coat rack for outerwear. Such minimalism with bright accents on the ceiling and wall will make the space a whole.
In general, the picture on the wall is a classic option for filling the space. With its help, you can set the desired atmosphere and at the same time completely not waste precious area. This is exactly the element that is capable of using white color to give lightness to the space to dilute its sterility. Pictures can be combined with mirrors, lamps and even neon lights, which is sometimes very important in the corridor, where often there are no windows.
How to adjust the space
Perhaps, everyone knows about the fact that by combining decoration, decoration, light and color design, it is possible to correct defects in space. And if in a huge living room or bedroom with the correct ceiling height and the ratio of the width and length of the room these recommendations can be neglected, then in a small hallway the correction of space through design techniques is a real opportunity to create a competent and harmonious space.
In the hallway you can not ignore a single ledge of the wall or a niche, here any drawback and dignity of the design should be used to the full. Do not rush to sew up all the walls with drywall, leveling the space, especially if the corridor is already small.
Any niche in the hallway can become, if not a chiffoner for outerwear, then a shoe cabinet or an excellent place for shelves on which various trifles will be located.
In the wide corridor, there must be a place for a large wardrobe, so that fur coats, jackets and coats do not interfere in the closet in the bedroom. In this case, the closet is best designed along one of the walls of the hallway. The best option for this design is sliding doors and a frame with shelves and rods for hangers, which from the end side near the entrance to another room would end with corner shelves. Mirrored facades with top lighting - this is the best solution for such a dressing room. Such facades will not make the space any heavier, but on the contrary will expand it and make it higher.
Quite often, in apartments, ceilings are no higher than two and a half meters, and I want the room to seem as spacious as possible. In solving the problem with low ceilings, wallpaper with a vertical pattern will help, and it does not matter if it is stripes, floral patterns or simply textured fabrics, the main thing is that the wallpaper stretch the walls as much as possible and give the room the necessary height.
By using the right wallpaper, you can solve the problem with a narrow corridor. If there is such a problem, then to solve it, you should choose a canvas with a horizontal pattern. And on the end walls of the corridor, you can use photo wallpaper with a large pattern or just plain decoration. It can also be a natural wood trim laid in the form of a lining across one wall or mélange brickwork, which will add color to the hallway and will undoubtedly fit into any interior.
Speaking of a narrow corridor, it should be noted that there is another design option that will help create the correct perception of space. This is a combination of contrasting colors, for example, deep blue or black with white or chocolate with milk. Just imagine the original interior in black and white, where the end wall of the corridor and the ceiling are painted black and the side walls are white. At first glance, such an idea may seem rather strange, but there is something in it! The space turns out to be immensely high. And it may even seem that the familiar white ceiling flew off into space somewhere. Now imagine if you install several spotlights on this ceiling! Of course, not everyone will understand such ideas, but eccentric people will really like such a corridor.
Interior color in 2015
If we discuss the topic of the preferred color for the hallway or corridor in 2015, we cannot but say that the symbol of this year is a blue or wooden goat. Its colors are blue, green, turquoise and their shades, as well as the colors of natural materials: wood, stone, bamboo and others.
All these shades can be used as a basis, and can only act in as accents on neutral white, beige or gray.
In general, more and more people in their homes prefer to use not only natural colors, but also materials. This applies not only to decoration, but also to furniture, and textiles and even decor. The 2015 corridor must be designed using natural materials and wooden furniture. Wooden or copper frames for mirrors and paintings, shelves, benches, hangers, wardrobes and chiffoniers made of solid wood and paintings depicting nature are essential elements of the fashionable interior of the 2015 corridor.
This year, more than ever, the price will be the decoration of walls and floors with natural materials, wood panels, walls lined with stone, not only give the corridor a stylish look, but also from the point of view of practicality, this is the most rational solution. You see, it’s not difficult to wipe a tree or a stone tile from accidental splashes from wet boots, while fabric or paper wallpapers can be considered damaged.
