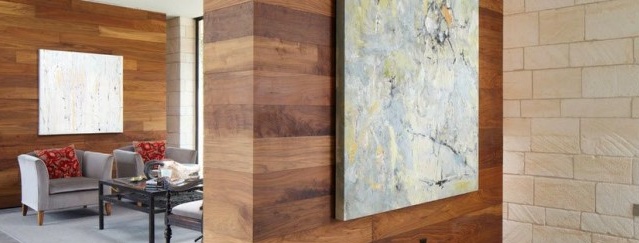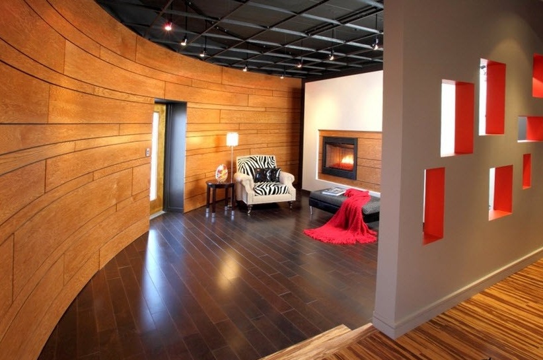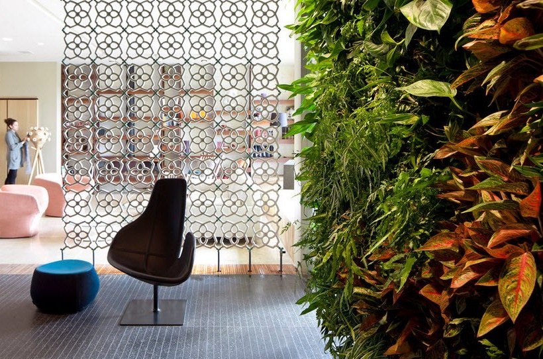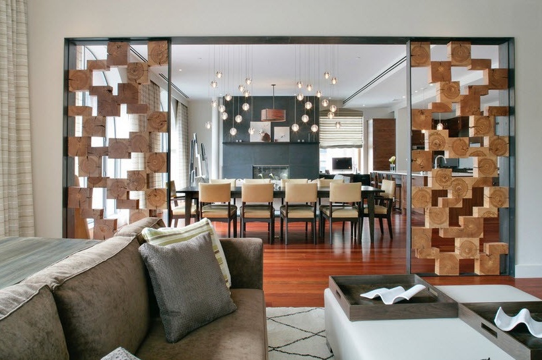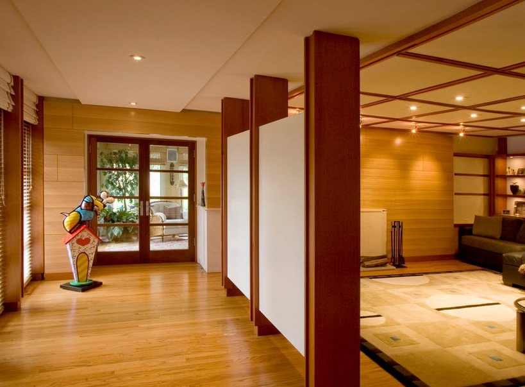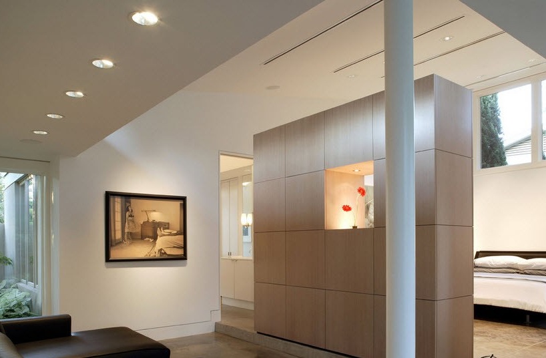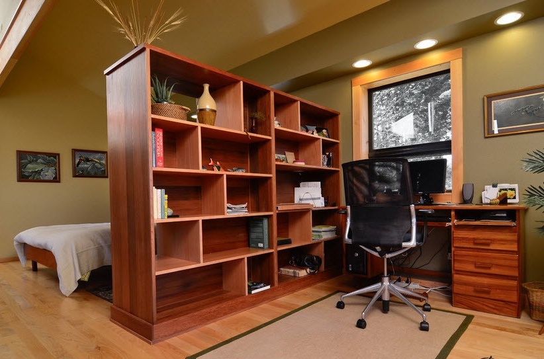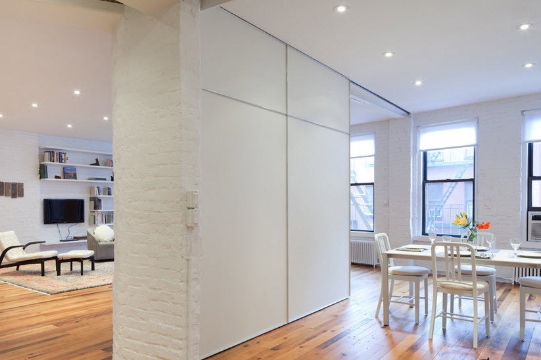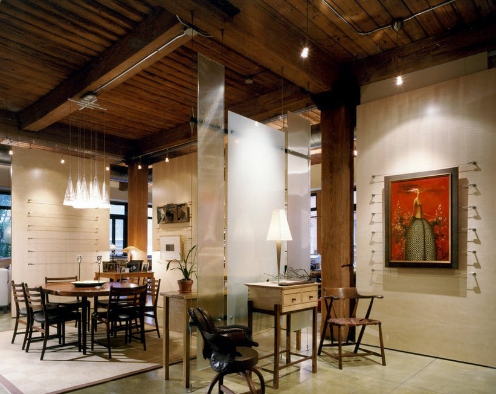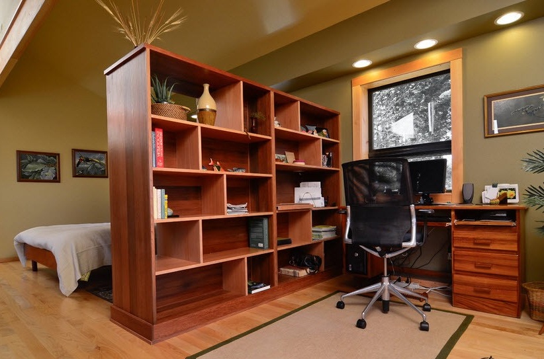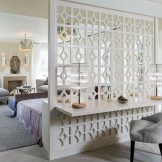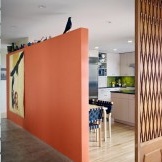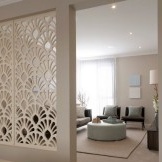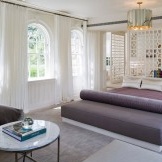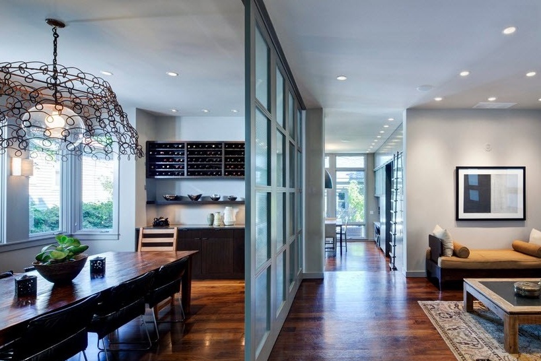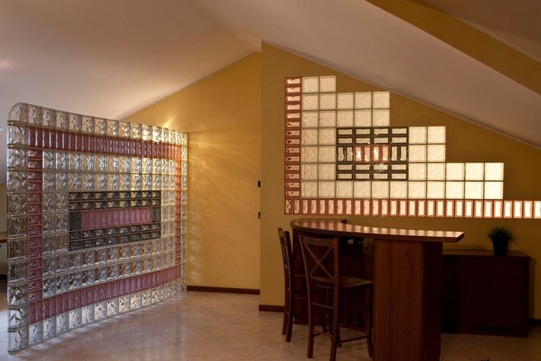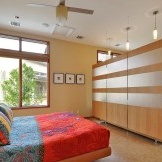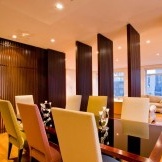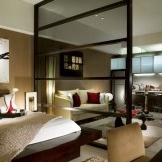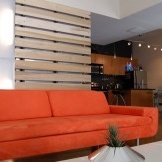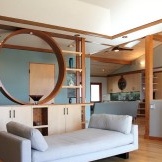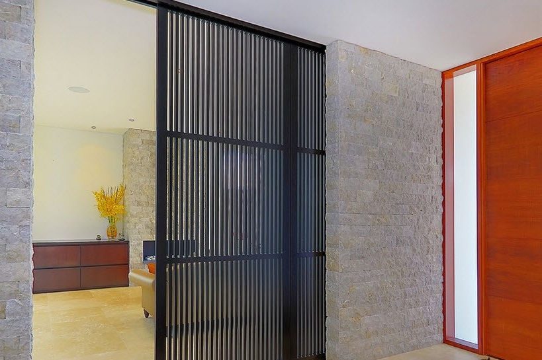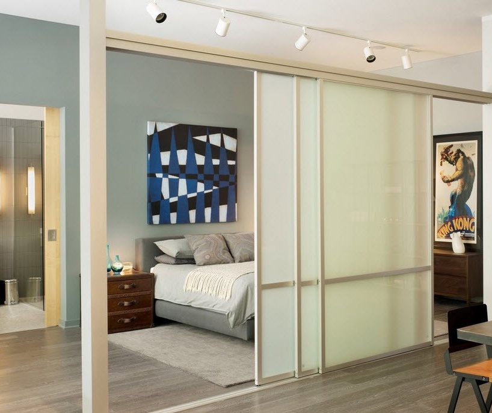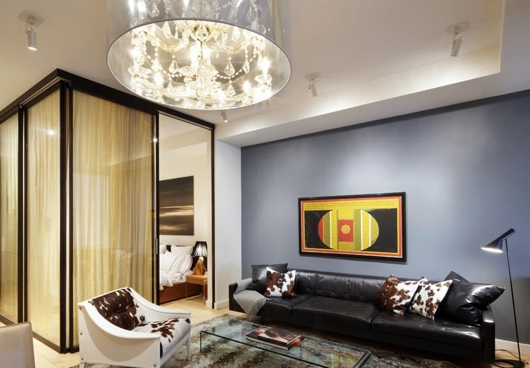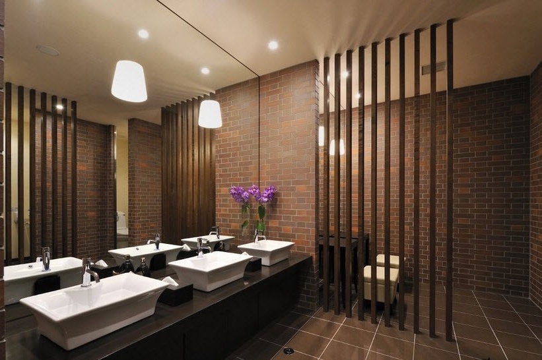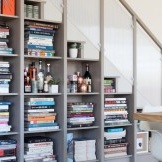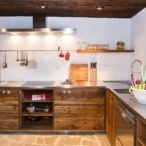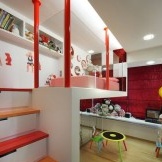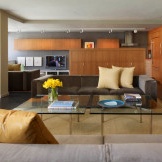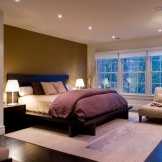Interior partitions in the interior: an exclusive way of zoning
In order to create an exclusive design in their home, they often resort to such a zoning method as decorative interior partitions, which can be used in addition to supporting walls. With the help of them you can perfectly divide the house into several separate rooms. In addition, there are several types of partitions and may have different designs. Consider in detail the most common types.
The main types of interior partitions
What is an interior partition? This is the same wall that serves to divide the internal space of your home into separate additional rooms. In other words, in this way the zoning of the room is carried out.
And you can use for this not only fixed walls, but also, for example, sliding structures or folding, which, by the way, visually also increase the space. The following requirements are imposed on such partitions: they must be strong enough to withstand various loads (for example, hanging shelves), but at the same time as light as possible, in addition, they must fully meet sanitary and fire safety requirements. A variety of materials can be used for their manufacture. A screen is the easiest and cheapest way to fence off space from prying eyes.
Stationary partitions
This species is considered traditional. It is easy to give such partitions to any necessary form for creation of a unique individual interior. They have excellent soundproofing properties, they are moisture resistant, strong and durable, because have the best features. Materials such as tree, brick, drywall, stone, glass blocks, foam concrete blocks, tongue-and-groove plates, etc. The classic option is brick partitions. They are extremely durable, can withstand any hanging shelves, cabinets and more. The downside is that such walls have considerable weight, as well as the complexity of their construction with subsequent difficult decoration. Now, if you use foam concrete blocks, then a flat wall is built unusually quickly.
Tongue-and-groove gypsum slabs are also good in cases where there is no desire to tinker with garbage from construction. And of course, drywall is also no less relevant, because allows you to give partitions any desired shape, even curved.
Drywall Partitions
What are they like? Ordinary sheets of drywall, which are mounted on a metal frame on both sides. This is a very convenient and fast way, and also easy to mount. The design has a low weight, good sound insulation and does not reduce the useful area too much. The wall turns out with a flat surface. In addition, it is possible to lay hidden wiring. The only disadvantages are poor moisture resistance and insufficient material strength, as no gravity can be attached to such a partition.
Glass partitions
Today, glass partitions are becoming increasingly popular. This is due to the fact that glass miraculously contributes to the creation of an atmosphere of openness, and also contributes to a visual increase in space. For the manufacture of such partitions is a special tempered glass, which has a special impact resistance. The thickness of such glass can reach 12 mm. It can be either transparent or matte, with unusual patterns or tinted. The shape can also be absolutely diverse: both bent, and rectangular, and even curved.Designs are made monolithic or containing doors. The main advantages of glass partitions are: excellent light transmission, durability, fire resistance, ease of maintenance and excellent appearance. The downside is that it is impossible to hang on a similar wall a shelf or the picture, and also it is impossible to lay switching (wiring). And you should also take into account such a moment - the size of the ordered tempered glass should be determined as accurately as possible, because subsequently, during installation it will be impossible to change it.
Partitions from glass blocks
These partitions are glass bricks made of thick glass with a thickness of 6 to 10 mm with different surfaces: transparent, matte, smooth, corrugated or even colored. On the surface there may be a pattern consisting of pieces of fine colored glass. In this way, you can lay out a beautiful panel with any image. Partitions from glass blocks look unusually impressive. In addition, they are durable, fireproof, resistant to temperature extremes, and they are also in order with heat and sound insulation. The disadvantages are that it is not possible to lay communications inside such walls, it is impossible to suspend anything on them, and it is also impossible to saw or cut the glass block during installation - just use the half block.
Wooden partitions
There are continuous boardwalks (single or double), double with a filled (or air) gap and frame-sheathing. The main advantages of wooden partitions are the following: environmentally friendly material, the ability to create structures with increased strength, which can withstand weight up to 150 kg. The disadvantages include the fact that the tree is afraid of water, is fire hazard, and also has insufficient sound insulation.
Sliding partitions
This type of partitions is a great way to save usable space, as well as expand the space. Two types of sliding partitions are distinguished: single-rail and double-rail. The first type is easy to install, because no installation of an additional rail in the floor is required. Most suitable for rooms where the flooring is parquet or tiled. However, such a partition is less stable, and therefore less reliable. In addition, sufficient heat and sound insulation is not provided. But the choice of glass and finishes is simply huge. Interior partitions can consist of either one or several wings. The guides and carriages that drive the partition can have a wall and ceiling system. In addition, the partition itself can be all-glass, and can have various inserts. There is also a choice in terms of design: an option both inside and outside the opening, in cascade or in one line. Such partitions are supplied fully equipped and ready for installation.
Transformable Partitions
Such partitions perfectly solve the problem of delimiting space in rooms with a small area, and are a cross between an ordinary screen and a blank wall. For zoning space, this solution is simply optimal. There are two types of transformable partitions: sliding and folding. Foldable are ideal for home decor, as They are easy to install and very easy to operate. For offices, sliding ones are better. In addition, these partitions are frame and frameless. The simplicity and convenience of their use, first of all, lies in the fact that the leaves move along the guides on roller or sliding mechanisms. And transformable partitions are usually made of materials such as chipboard, laminated panels, veneer, drywall, i.e. from light, but at the same time durable materials.
In some cases, the design can be made of thick glass or metal, or it can be combined. The panels are transformed without physical effort, because equipped with electric or automatic drives.

