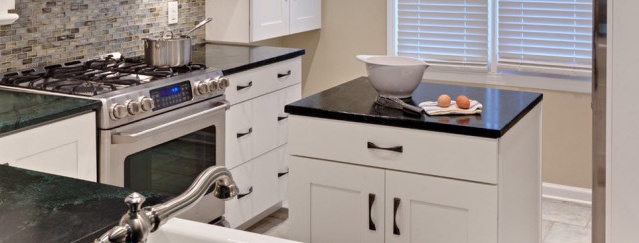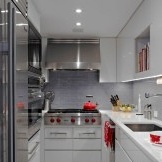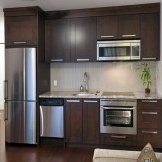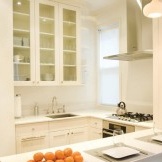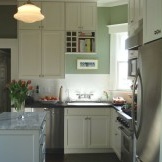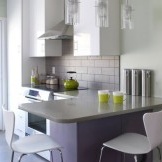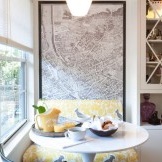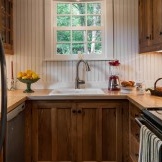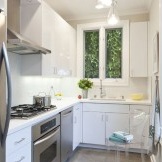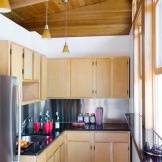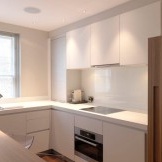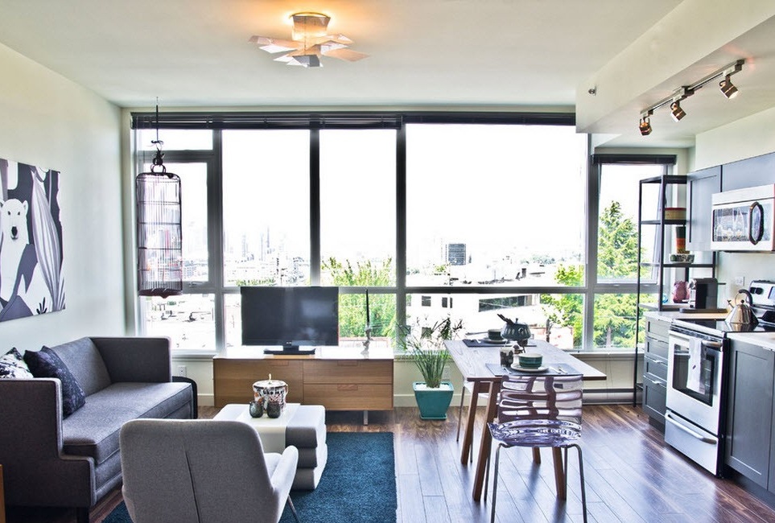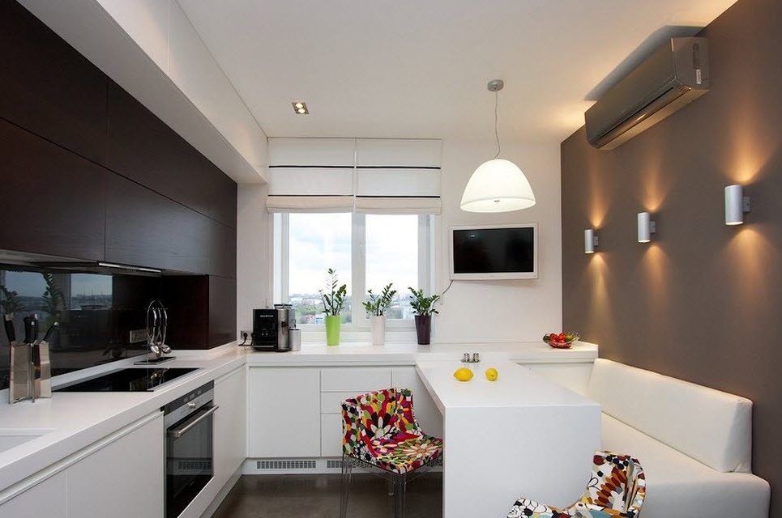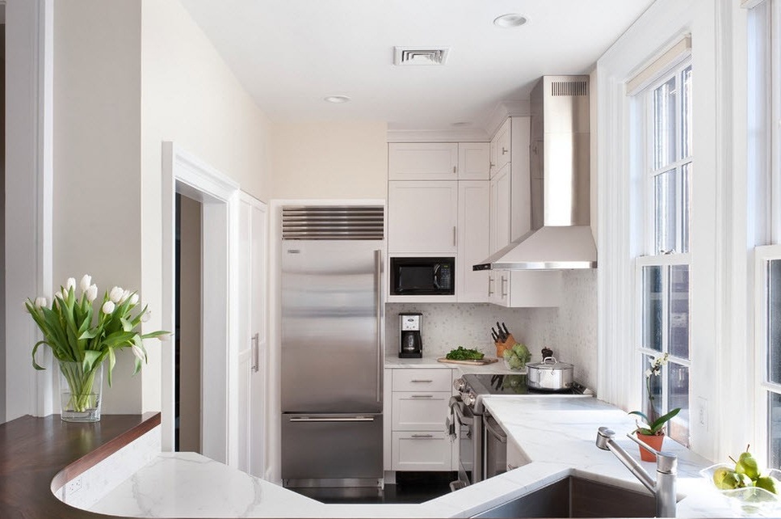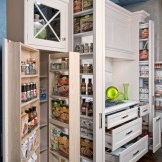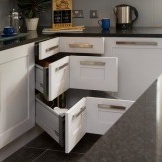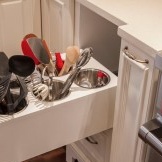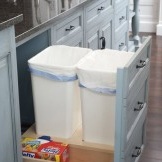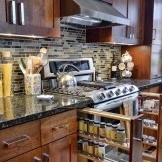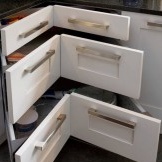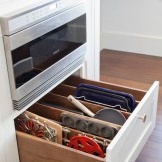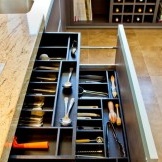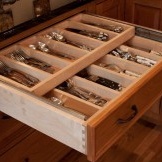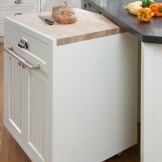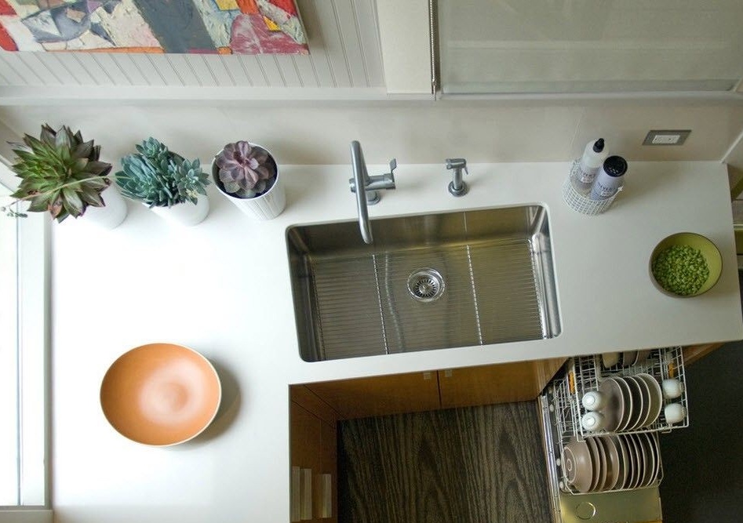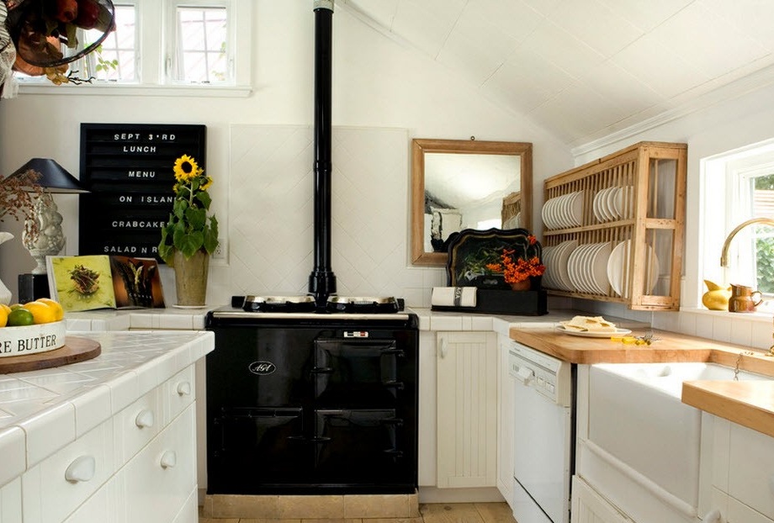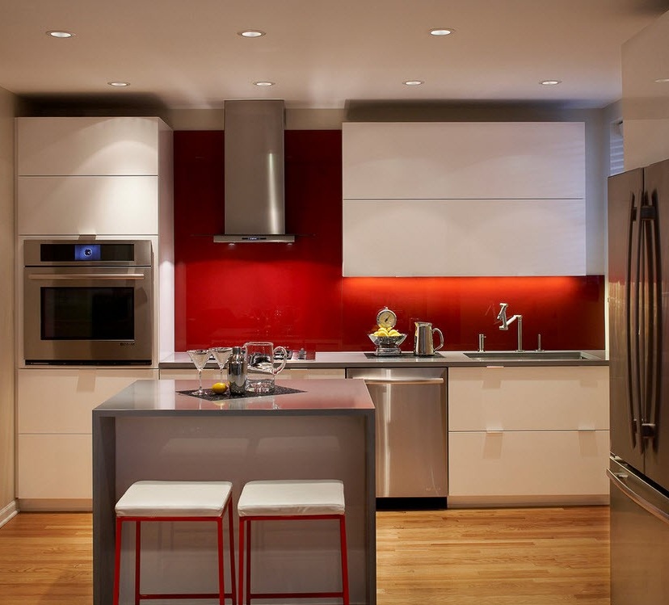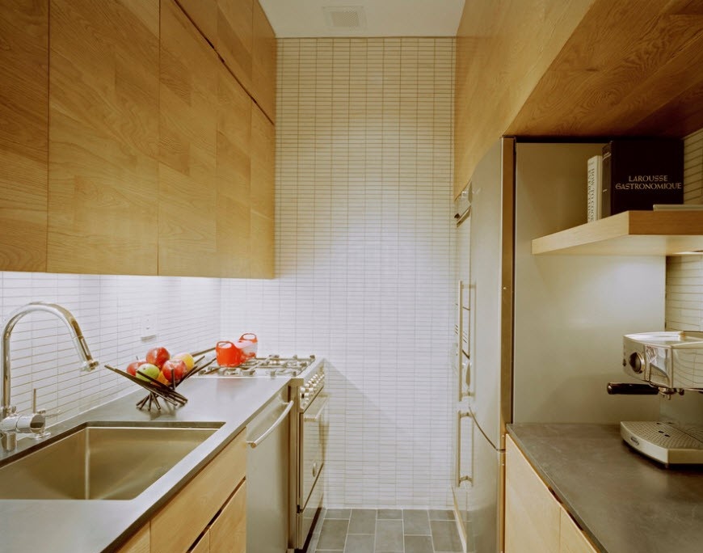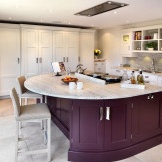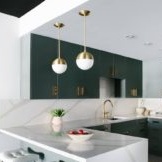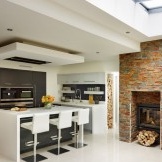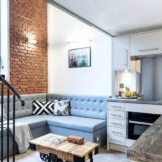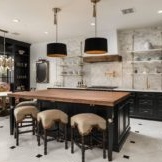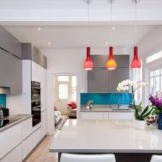Small "tricks" of a small kitchen
It is no secret that in many apartments the layout leaves much to be desired. The legacy of the Soviet era is, in particular, in small kitchens. Moreover, it is designed to be no less functional than large. At least, many people dream of just that, especially at that moment when they not only deny themselves a joint dinner with the whole family at a common table, but also when the cooking process itself becomes a real challenge.
Planning the space of a small kitchen is not an easy but feasible task. Even a small room can be made cozy, stylish and ergonomic.
It will be about the proper arrangement of furniture, household appliances, allowing to save space.
Breaking or not breaking?
The solution to the problem may also lie in expanding the size of the kitchen at the expense of neighboring rooms. If a private house is considered, then this is a different story, since many owners make an extension, which plays the role of a kitchen.
Expanding the kitchen in a city apartment is much more difficult. The reason lies not only in the complexity of the process, but also in coordination with special bodies and services. If such difficulties do not bother, then the size can be increased by combining the bathroom and toilet, using joining the living roomstorage room (for example, using an arch). This option is becoming increasingly popular in new buildings, if we are not talking about load-bearing walls. In this case, you need to pay attention to the harmonious combination of interiors.
Do not neglect the corridor, as many people prefer to get rid of the door wall at the junction with the kitchen, and move the refrigerator, washing machine or other household appliances into this space. However, do not forget that in the absence of doors, the smell from the prepared dishes will spread throughout the apartment.
Down with all the "superfluous"
If the first option is not possible, you need to think about how to increase the usable area of the existing kitchen. Dinner Zone can take up a lot of space. In this case, a decision is made either to reduce it, or to transfer the meal to the living room. Furniture stores offer a significant range of folding tables that do not take up much space when folded. Then the kitchen will become only a place for cooking, and the vacant space will be taken up by large-sized household appliances or a spacious cabinet, which previously did not have enough space.
You can often see a washing machine installed in the kitchen. If this is the only rational place for her, and the corridor and bathroom are not suitable, then it should be built into the kitchen. In this case, a working area is made over the machine and used for everyday needs, or a microwave oven is placed.
Rational arrangement of furniture
The best option is corner furniture. This is very convenient, since the free space is maximally involved, including in the corner. A corner cabinet is much more spacious than it might seem at first glance. The choice of sinks for washing dishes is very diverse, and there is sure to be a suitable option for a small sink that will look harmonious.
If you decide to leave the dining area in the kitchen, then it can be placed near the wall. Do not forget about minimalism in the interior, because the desire for it will visually increase the space.
Properly selected kitchen furniture is the key to success
The main property that furniture in the kitchen should have is functionality. Fortunately, now there are many manufacturers of furniture for individual sizes and taking into account the wishes of the customer.The real find for the owners will be folding chairs and a pull-out table. The main thing is that the folding process is as simple as possible. Otherwise, such furniture will bring more inconvenience than good.
If a kitchen corner sofa is used, it is equipped with an opening seat in which you can put household items that are not used so often. Unusual solution will be drawers moving out of the sofa.
It is better to order a headset high, again for reasons of space saving. Upper cabinets can be used for different little things or vases.
For household appliances that are used often enough, it is better to provide a hinged shelf. Most often it is used for a microwave. The presence of a "pencil case" is acceptable. It does not take up much space, due to its height, and it will be able to decently save space for various equipment. It is best to mount the TV to the wall with a bracket.
Do not forget about the useful place on the windowsill
Large kitchen owners can afford to use a window sill for planting flowers. If the kitchen has a size of 6 m2, then this is an unacceptable luxury, because from it you can make an excellent working area.
If the kitchen has modern plastic windows, then the problem is half solved, because they are already equipped with a wide window sill. If the windows are old-style, and the window sill is not wide, then it can be "built up" with the help of wooden panels. The space that has appeared can be used to install a microwave oven or turn into a countertop, which is especially convenient because artificial lighting is not required during the day. Another option is to adapt this place to work, or to make a dining table out of it.
The color scheme and style of the room
Even if the furniture is selected very competently and rationally, all efforts will go down without a properly built color scheme. The stylistic component is no less important. In principle, for a small kitchen, both the classic version and the modern one are suitable. The main thing is that the image is not too pompous.
Stylists recommend choosing one of the following styles:
– Scandinavian. It is based on light shade options, natural materials, the ease of the image;
– high tech. This style is suitable for a modern kitchen with a variety of household appliances. It is characterized by bright metal details, high-tech lamps, glass furniture;
- minimalism. A great option for fans to get rid of excess and inappropriate in the interior.
Regardless of the choice of style, it is recommended to use light, delicate, pastel colors. They will make the room cozy, help visually expand it. Multilevel ceilings in bright colors are also able to visually increase the space. Suitable colors neutral shades. So that such an image does not turn out to be too boring and banal, it is possible and necessary to diversify it with the help of brighter decor elements (tea set, napkins, tablecloths and curtains).
When choosing a bright color scheme, you need to think about whether it will look too annoying, because the kitchen is the place where any housewife spends a significant part of her free time. With today's huge selection of furniture, everyone will be able to choose the right option for their apartment, taking into account their individual taste. Proper arrangement of furniture and pleasant colors, decoration elements will make even a small room very rational and refined.

