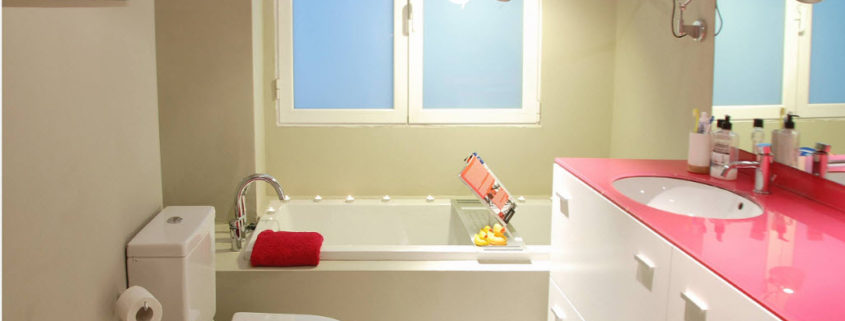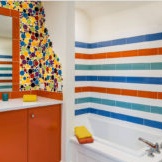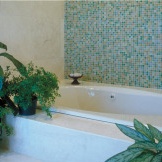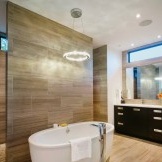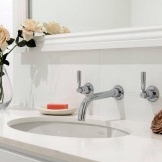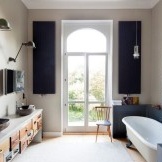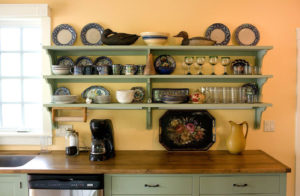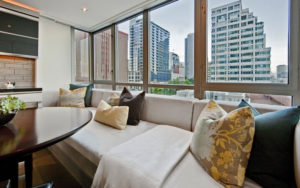Small bathroom: 100 space optimization ideas
The problem of arranging a modest bathroom is familiar to many Russians. In standard and small-sized apartments, built more than forty years ago, no more than 3.5 square meters were allocated for a utilitarian space for water and sanitary-hygienic procedures. Equipping this small room with all the necessary plumbing, storage systems and accessories was not easy, it was even more difficult to maintain the aesthetics and appearance of the interior without forgetting about the ergonomics of the layout. But the designers also had a lot of time to create optimal options for the location of plumbing, to develop compact models of bathtubs and showers, hanging sinks and toilets. Yes, and manufacturers of finishing materials every year more and more expand the segment of ceramic tile lines, the color and textured solutions of which are ideal for decorating small spaces.
Nowadays, designing a small bathroom with personal tastes and family needs is not an impossible mission. Moreover, for the modern owner of a small-sized (standard) bathroom, designers offer a whole range of solutions for optimizing space, visually increasing the volume of a room and creating a truly practical, convenient and beautiful design. We hope that the collection of design projects of small bathrooms that we have collected will help you create your own unique, practical and attractive interior for this multi-purpose room with a special microclimate.
Where to begin?
Before proceeding with the direct planning of repairing a small bathroom, it is necessary to solve several dilemmas for yourself and answer urgent questions:
- what set of plumbing will need to be placed on the available area - it is obvious that in the framework of a modest number of square meters you have to restrain yourself and not think about installing a bidet or double sink, a Jacuzzi or a water box with a steam room;
- Does your family need to install a washing machine in the bathroom or in another room (for example, a kitchen); is it possible to install this important household appliance;
- according to architectural rules, the door to the room should open inside the room, in the case of small spaces from the canons, you can move away and replace the design with a sliding or opening outside (into the corridor, bedroom or hallway);
- Is there a need to transfer the main communication systems to create the optimal layout (at present, it is possible to transfer pipes of water supply, sewage, heating, electrical wires practically any way);
- Is it important for you to have a bathtub in a utilitarian room or to replace a shower cabin without prejudice to the needs and desires of households, because angular compact hydroboxes can significantly save the useful space of the bathroom.
Ways to visually increase space
The smaller the room, the more carefully its design needs to be thought out. Given that the bill goes to centimeters, the design of a modest sized bathroom should be designed to the smallest detail. Specialists recommend using a total selection system for small spaces - all elements, including the smallest accessories, are thought out at the planning stage. Such an approach will help not only to create the most rational and comfortable design of a utilitarian space, but also protect yourself from unnecessary expenses.
In creating an ergonomic, aesthetic and practical design within a small room, the owners have three allies:
- color;
- shine;
- the form.
These three components must be correctly disposed so that the small room not only seems more spacious, but really can accommodate all the necessary set of elements - plumbing with utilities, storage systems, additional accessories, without which it is impossible to perform sanitary and hygienic procedures.
Layout
If we consider the finished design projects of specialists created even for the most modest in size bathrooms, we can note that there are several options for the placement of plumbing. Unfortunately, there is no ideal planning method - you will have to choose your option for placing plumbing devices based on the real components of the room:
- the shape of the room and the location of the doorway (windows - in the bathroom of a private house);
- passing communication systems;
- the number of plumbing (combined bathroom requires the location of a bath or shower, toilet and sink).
When creating design projects for bathrooms, specialists try to place a sink with a mirror above it so that these are the first objects that you see when entering the room. But in the realities of small rooms, you can move away from this rule and move the sink closer to the bathroom, and the toilet is as close to the sewage system as possible.
On the Internet there are a considerable number of programs that help to make the layout of the premises for the specific size of the room and plumbing. Modern plumbing manufacturers do not have a concept of standard dimension - you can find a bath, shower cubicle, sink or toilet suitable for dimensions. The same thing applies to design - the range of performance variations is incredibly wide, from classical forms to fanciful ones.
A minimum set of plumbing will allow you to create the most functional and comfortable design of the room. The toilet, sink and bathtub are a standard set of sanitary ware in which it is possible to make an effective replacement. If taking a bath for your family members is not a basic sanitary and hygienic measure, then replacing the shower stall will be the optimal distribution of the useful space of a small room, because the size range of corner devices starts with parameters of only 70 cm. Such a replacement will be necessary especially if you need to place a washing machine in a small bathroom.
If replacing a bath with a shower cabin is not your option, then at least it is necessary to use this large-scale piece of sanitary ware to the maximum. Combining a bathtub with a shower is an effective technique that allows you to organize the maximum number of water procedures with minimal cost. A transparent glass partition will allow water not to penetrate outside the zone of water procedures and at the same time will not make the image of the interior heavier.
Choosing a bathtub for a small room is necessary based on the width (the smallest side of the room), so that the plumbing can be built into the available space. Unfortunately, in this case, neither the growth of family members, nor personal preferences in location are taken into account when taking water procedures - in small spaces you have to sacrifice comfort for a rational layout. A bathtub built into a niche (across the width of the room) is the best option for using the available square meters to accommodate such large-scale sanitary ware.
Using suspended structures will save precious centimeters of a small bathroom. Hanging toilets and sinks are not only ergonomically located in the room, but also bring modernity, practicality and comfort to the bathroom design. In addition, with such plumbing it is much easier to clean the room, which is important in a small area.
Massive storage systems not only take up a lot of space in a small space, but also visually aggravate the image of the room.An effective replacement for cabinets and cabinets can be open shelves on which you can place all the bath accessories. But in the pursuit of providing themselves and households with the necessary number of storage surfaces, it is important to stop in time, clearly defining the required number of shelves. The abundance of such products can lead to the opposite effect - a small room will look overloaded with details, trifles. As always, the truth is somewhere in between - between how many storage systems you need and how much a small bathroom can afford.
Color palette and choice of finishes
All owners of small-sized apartments or standard dwellings with small utilitarian spaces are well aware that light shades are preferable for the design of their premises, because contribute to their visual increase. But, having come to the store of finishing materials and seeing a bright ceramic tile with a colorful pattern, we decide to purchase this product from a colorful collection in spite of all the advice of designers.
Light shades perfectly reflect light, spreading it over a small room and creating a visual extension. From a psychological point of view, all shades of white will help create a soothing environment in which everyone will be comfortable. After a hard day, it is so important to be able to relax, retire and take a bath in a room where nothing will irritate your eyes. But this does not mean that a completely white bathroom is the best of design options.
The rule for choosing a color scheme to increase the space says that the ceiling should be the lightest, the walls will be slightly darker (or brighter) and the floor should be the darkest. Such a color layout will help not only visually increase the height of the room, but also create a favorable background from the point of view of emotional perception.
Also, visually increase the height of the room will help the colored border, located on a light background. Place the border or mosaic insert not in the center of the room, but a few centimeters higher and the visual effect will surprise you.
Bright interior needs accents. Experts recommend diluting the snow-white surfaces of the bathroom with a natural wood pattern. Whether it is a light tree such as pine or maple or a contrasting solution of shades of wenge, it is important that such a design will not look boring, sterile and repulsive snow-white, uncomfortable. It is easiest to use wood (or its spectacular counterparts) as the material of storage systems - cabinets under the sink, open shelves or a small wall cabinet.
The easiest way to create a color accent in a bright room with textiles. The bathroom is no exception. And even though curtains on windows and even a rug near a bathtub or sink are ways to add brightness, not available for every utility room, towels can always be used.
Using the decoration, you can create a bright accent with conditional zoning of the room. For example, all surfaces should be decorated in a light tone, and the apron above the sink or shower area should be decorated with bright mosaics or tiles. But in this case, it is important not to overdo it with accents, so as not to get an emotionally pressing image of the room, in which an atmosphere of complete relaxation is assumed.
Equally important is the shape and size of the tiles. For small rooms, experts recommend choosing medium-sized tiles. Too large products will be inappropriate, and small (especially square tiles) will visually reduce the volume of the room. The vertical arrangement of the rectangular tiles will create a visual increase in the height of the ceiling in the bathroom. A diagonal arrangement of elements will create a visual increase in the area of each of the surfaces. In particular, floor tiles are recommended to be laid diagonally.The material will need a little more than with a standard layout, but the effect of such a design is worth the cost.
The glossy design of vertical surfaces in small rooms is preferable to matte. If you are not ready to create a color accent, then dilute the bright room with texture. Small bulges on one of the walls of the bathroom will not violate harmony, but will help to diversify the design, bring originality to the bright interior.
Mosaic tiles are great for zoning with trim. Use the mosaic as a decoration material for the shower area or apron above the bathtub, sink. This approach will help not only to provide reliable protection of the walls from moisture and temperature extremes, but also diversify the image of the bathroom and bring an element of originality.
Lighting system and other interior elements
Creating the required level of lighting in a modest-sized room is not a simple mandatory item in the list of design tasks, but a priority event. In a small room, lighting plays a special role. That is why you can not be limited only to the central lamp or built-in illumination around the perimeter of the ceiling of the room. Wall lights near the mirror or LED lighting will help create an additional light accent and visually expand the area.
The use of mirrors to visually expand the volume of a room is a long-standing design technique that is actively used in spaces of the most diverse functional load. For the bathroom, this method of “erasing” the boundaries of space fits perfectly, because not a single room for water procedures can do without a mirror. You will not recognize your small room if, instead of using a regular medium-sized mirror, use a mirror cloth over the entire surface of the apron above the sink.
Nowadays it will not be difficult to integrate wall lights or even water mixers into such a mirror. Small shelves are mounted on mirrored surfaces or an LED strip is built in - the possibilities are limited only by your imagination, needs and financial budget.
Hinged cabinets with mirrored doors located above the sink will help you not only place the necessary trifles inside storage systems, but also visually increase the space. Typically, such cabinets are made shallow, but this space is enough to place first-aid kits, cosmetics and even a hairdryer on the shelves. Mirror facades of hinged storage systems can be both smooth and equipped with fittings.
Attic small bathroom
What to do if your utility room not only cannot boast of a large area, but is also located in the attic space, which is difficult from the point of view of geometry and architecture? Of course, do not despair. There are a large number of examples of design projects of bathrooms with effective design even in rooms with a large number of ledges and bevelled ceilings. When creating the interior of a utilitarian space located in the attic or attic, all the rules of visual increase in space are applicable, as in ordinary bathrooms. With only one amendment - taking into account architectural features. In places of the greatest sloping ceiling we have storage systems, and for the shower area we select the segment with the highest point. The transfer of communication systems cannot be avoided if initially, during construction, it was not decided to place the bathroom under the roof of a private house.

