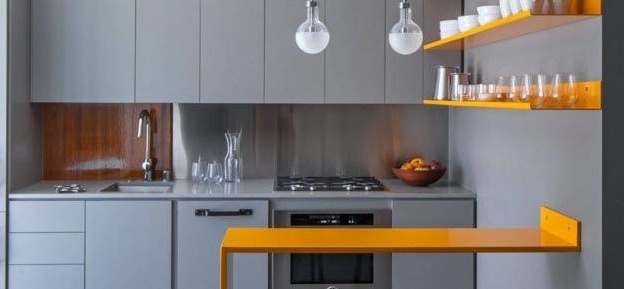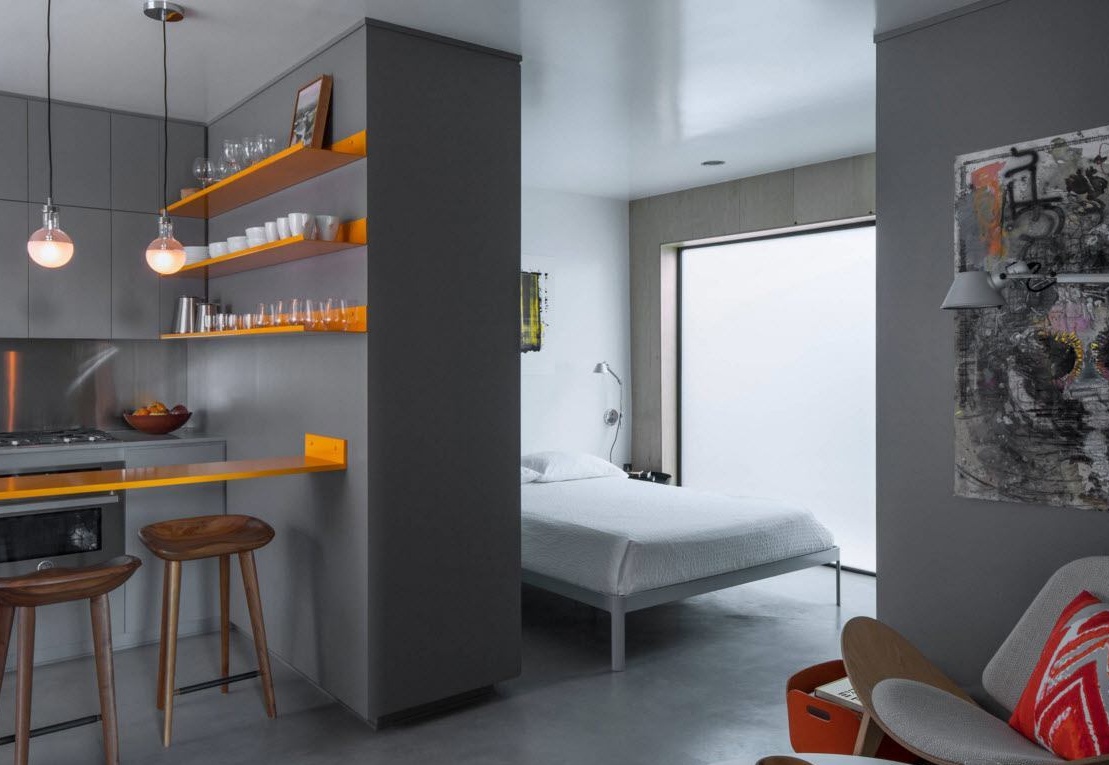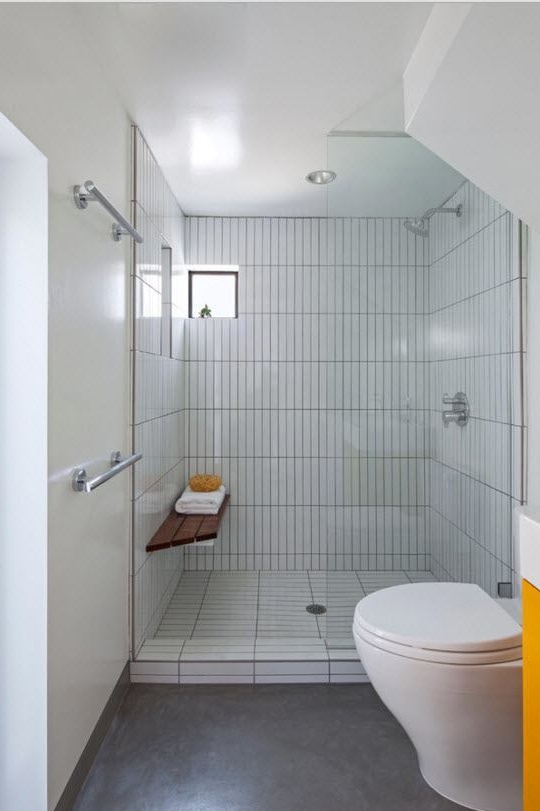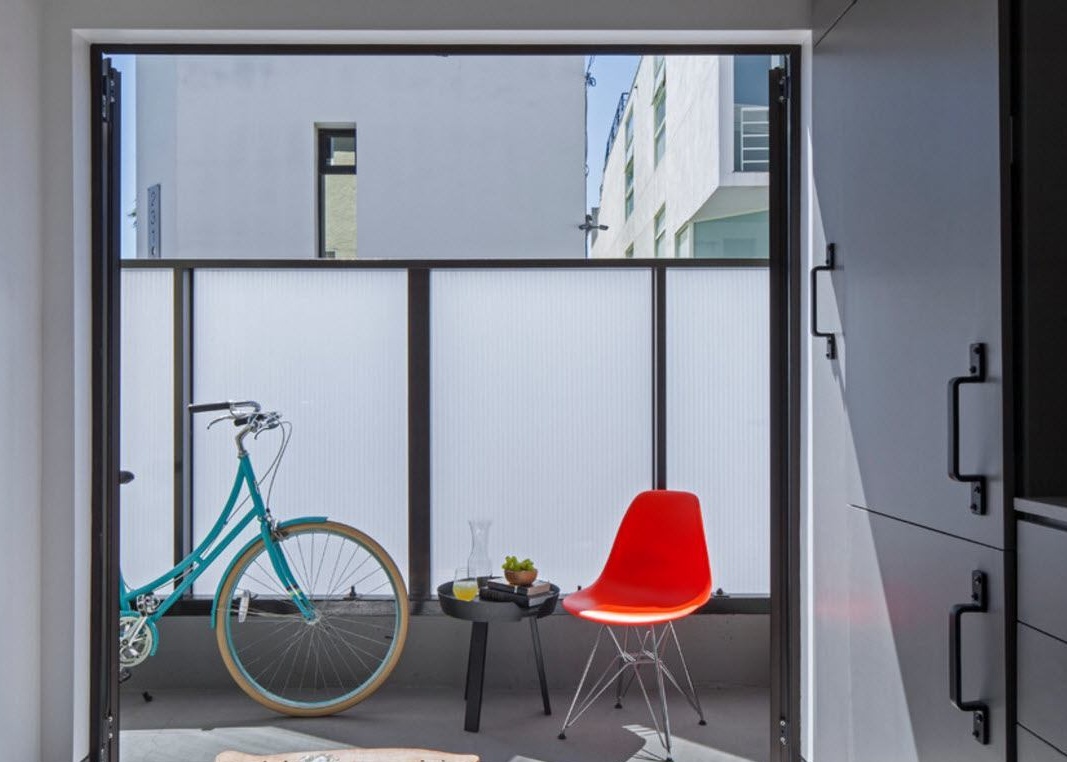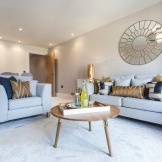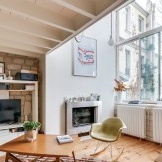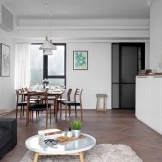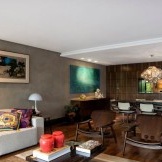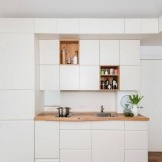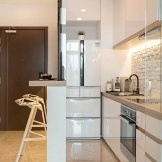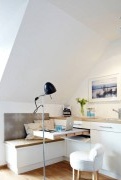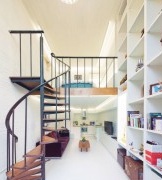Small apartment - design in gray tones
If you are planning a repair or redevelopment in a small apartment, then the next design project for the design of a very modest-sized apartment may come in handy. Modern design, a neutral choice of color palette and minimalist decor - all together managed to turn into a fairly comfortable and outwardly attractive home. So, let's get acquainted with the interior of an apartment of a small area, decorated in a modern style.
“Gray is the new white in the interior,” the owners of a small apartment were guided by this slogan of modern designers. This most neutral of colors, with many shades, can become an excellent backdrop for a modern living room. In order to create an accent in a space with a gray finish, a pair of bright spots is enough, even white color in this case will stand out and attract all eyes. We begin our inspection with the kitchen space, which is combined with the living room.
A single-row layout of the kitchen set was able to fit the required number of household appliances, work surfaces and storage systems. This was greatly facilitated by the location of the upper tier of kitchen cabinets from the ceiling in two lines - in the uppermost drawers there is a creature that is rarely used, closer to the work area are all the kitchen accessories necessary for cooking. Absolutely smooth facades of the furniture set merge with perfectly selected home appliances in color.
It was possible to bring color diversity to the interior of the kitchen-dining room-living room with the help of bright yellow open shelves for dishes and a bar counter, more similar to a conventional console. These bright spots on a gray background could not only create a pleasant accent, but also bring freshness, enthusiasm and positive mood to the design of the room. Not to mention the functions that they regularly perform.
In order to maintain a sense of spaciousness in a small room, the owners had to use some design techniques. For example, the living area is represented by a very minimalist - a pair of light armchairs and a coffee table, no massive furniture, large corner sofas or entire ensembles of upholstered furniture. For the same purpose, the bedroom was not isolated from the common space, only by protecting the partition from the kitchen area, which, among other things, plays the role of a storage system in the sleeping segment.
The furnishings of the bedroom cannot be called ascetic, but this is exactly what the modern minimalist style of decoration of rooms aspires to in a minimalist way. Only a bed, a small table-stand and wardrobe, it is also an interior partition - that’s the whole modest, but more than sufficient bedroom setting, in which you can relax and sleep in comfort. Only small artwork with bright spots of color slightly dilute the interior in gray tones.
The only room really isolated from the common space of the apartment was the bathroom. In this rather spacious utilitarian room, it was possible to arrange not only the set of plumbing necessary for water and sanitary-hygienic procedures, but also maintain the image of a free, spacious room. Light wall decoration, the use of glass partitions and one bright accent contributed to the creation of a light but interesting image of the bathroom.
The pride of a small apartment is the presence of a local area where you can store street transport and equip a small outdoor recreation area. The opportunity to have a cup of morning coffee while basking in the sun is priceless.

