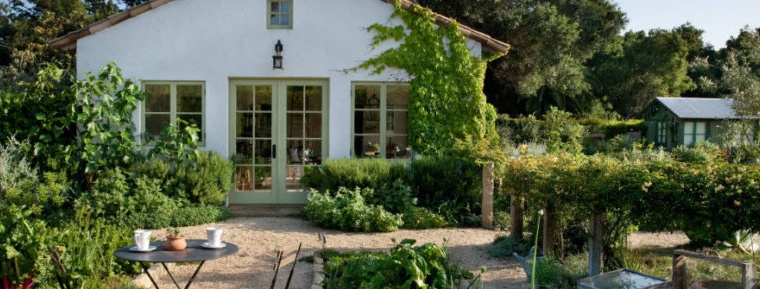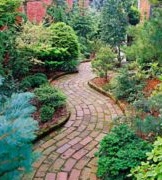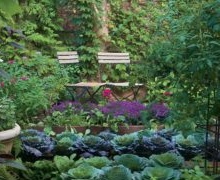Landscaping cottages: 100 modern ideas
How beautiful, practical and do-it-yourself to equip the territory near the country house? How to create a difficult oasis of greenery and freshness away from a noisy and dusty city, but also a functional place to relax the family and receive guests, friends and acquaintances? How to reflect your vision of beauty, comfort and harmony with nature in your own summer cottage with minimal cost, but with maximum effect? We hope that with the answers to these questions you will be helped by our impressive selection of 100 different ideas for arranging the territory of various sizes and shapes, climatic and landscape features. In the photo of landscape projects you will find relevant, practical and aesthetic solutions for every taste, the skill level of gardening and the size of the wallet.
Mandatory preparatory work
Only to people far from gardening can it seem that it is not difficult to organize a cozy green corner in the country house, which meets all the requirements of a family in leisure, work and outdoor activities. What is enough to plant fruit trees, to break a flower bed with flowers, to arrange beds for growing vegetables and greens, to establish a gazebo. But everyone has different requirements for comfort and relaxation in the fresh air - some need a playground in the shade of green spaces, others need a spacious outdoor dining area for family dinners and receptions, almost everyone wants to have a barbecue area, but someone just you need a hammock to relax in the cool among the trees and bushes. It is in accordance with your requirements and the capabilities of the summer cottage area that you need to draw up a detailed arrangement plan.
So, on a plain sheet of paper or in a special design program (finding a free version on the Internet will not be difficult) it will be necessary to note:
- indicate the exact size and shape of the territory, determine the scale (the more accurate the calculations, the less modifications there will be on the ground);
- it should be noted on the plan already built buildings - a house, a garage, a capital gazebo, a bathhouse, etc .;
- also note the planned construction - mark even small buildings (from the chicken coop to the dog kennel), it always seems that there is a place for a small building (especially on a large plot), but in fact you often have to transfer or change your plans, already starting work;
- experts recommend dividing the entire site into zones - squares, each of which will have its own main element (for example, in the outdoor recreation area, the key subject of landscape design can be a gazebo with a dining group or roomy swing);
- designate all perennial plants that are already on the territory and mark the planting of new ones, taking into account the distance between the plantations and the distance in relation to the buildings;
- then comes the difficult point of marking all engineering systems - from water supply to lighting (it is necessary to indicate both existing communications and the planned laying of pipes or wires).
But the initial stage of preparation is not limited to a drawing on paper. It is necessary to carry out what is called "intelligence on the ground":
- find out the features of the soil;
- the presence (possible) of groundwater;
- if there are places of stagnation of water, then drain;
- it is also necessary to determine the level of hilly territory (experts recommend not aligning the site, but using the landscape features of a particular area to create the most natural image of the site, but in some cases it is simply necessary to get rid of uneven soil).
Choose the style of execution, the image of the cottage
Creating a difficult practical space where you can grow fruits, vegetables and herbs, and a truly harmonious image of a summer cottage with all the elements necessary for work and leisure, is not an easy task. Obviously, you have to work hard to get a balanced picture of landscape design. The choice of the stylistic direction and colors of the design of your summer cottage will be largely determined by the elements that fill it. Conventionally, all the “participants” in arranging a summer residence can be divided into the following groups.
1. Elements of a natural landscape. Everything that was created by nature - trees, shrubs and other plants, mounds, pits, stones, natural reservoirs, will affect the creation of an image of a certain color palette if you leave them on your site. Of course, the color scheme of the site will change with the changing seasons and the climatic conditions of each particular area.
2. Architectural structures. These elements of landscape design include, first of all, the main building (a small country house or a spacious estate, depending on the scale of the summer house itself). Also to the objects of architecture can be attributed to various extensions to the house and independent buildings - a veranda, a bathhouse, a sauna, a garage, a barn, a capital greenhouse, a gazebo, a canopy and even bridges. It is obvious that all objects of architecture will be sustained in the same stylistic direction, will overlap in color schemes and the choice of facade design. But at the same time, you can choose one element that will become an emphasis in the overall ensemble. Most often, the main building becomes the key building, but there are exceptions.
3. Elements of social and decorative landscape. To this type of landscape design items can be attributed everything that was created by human hands - plantings, ponds, sculptures, flowerbeds and beds, rock gardens and other types of slides. In this group of elements, you can use an infinitely many options for color schemes - creating flower beds and alleys from certain plants allows you to "paint" the site in different colors, given that in most parts of our country the warm season (growth and flowering of plants) lasts from April to October. In addition, there are many varieties of evergreen plants that can be grown almost throughout our country to create a constant green and fresh background for a comfortable image of a summer cottage.
4. The remaining elements of landscape design. All that did not “fit” in other groups, we assign to this type - flooring and platforms, garden paths and playgrounds, objects of entertainment for the playground, various decorative elements.
It is the choice of the color scheme of the image of a summer cottage that can help create a difficult aesthetic picture, but also mask the flaws and highlight the advantages, visually change the shape of the territory, increase it. The advantage of correctly selected color solutions is that they help to coordinate the appearance of a summer cottage without resorting to drastic changes.
Garden paths - practical and aesthetic design
Garden paths at a summer cottage are not only a convenient and safe way of moving between objects and segments of landscape design, but also a way of zoning a space and decorating it. Therefore, paths and paths in the local area can be not only reliable and practical, but also original, beautiful, executed in the general way of designing the entire site.
Garden paths can be made of the following materials:
- stone (“plastushka”, river stone or pebbles, pavers);
- wood (painted or coated with special varnishes and antiseptics);
- concrete in various modifications;
- brick (brick or ordinary);
- waste material (plastic caps, bottles or parts thereof, corks and any other material that can be used to create a safe and sufficient solid surface for country paths).
Also, by the method of execution, all tracks can be divided into solid and non-continuous - the name speaks for itself and leaves no discrepancies in determining the appearance of two options. In addition, garden paths can be divided into temporary and permanent. Mostly permanent paths are used in summer cottages, but it happens that the owners use the land for a short time and it makes more sense to lay down temporary paths.
Flowerbeds and beds - a variety of options
Flower beds and flower beds are one of the most popular ways to decorate any territory. Whatever the size of your summer cottage. There will always be a place on it for a small but beautiful flowerbed. Well, to imagine a Russian country house without beds with vegetables, root vegetables and herbs is simply impossible. And if according to the functional purpose flowerbeds and beds are somewhat different, then by the way of execution they overlap in many respects.
Flower beds can be divided into the following types:
- regular
- irregular;
- carpet;
- elevated;
- traditional monoclobes;
- vertical
- flower beds, created not on the ground, but in special devices.
Of course, flower beds can vary both in size and shape, and in the type of planted plants. There are a lot of options. The choice of the appearance and content of the flower bed will depend on the size of the plot allocated for the flower garden, the type of soil, the climatic conditions of a particular region, your ideas about beauty and aesthetics, and the ability to devote a certain amount of time and effort to plants.
In the execution of country beds there are also many opportunities, and not only in the sizes and forms of dug trenches. The beds for growing various crops can be:
- traditional
- “Warm”;
- with drainage;
- beds-boxes;
- beds with high sides.
In order to create a bed-box or with high sides, you can use the following materials:
- old boards;
- polycarbonate sheets;
- plastic;
- flat or wavy slate;
- any waste material capable of retaining shape in high humidity conditions for at least one season.
Places for rest and meals of various modifications
There is no such owner of a summer cottage who would not want to equip a place for rest, in addition to beds and greenhouses, on his territory. Well, since for many Russians outdoor recreation is often associated with cooking various dishes on an open fire, then the barbecue area will not be superfluous. Most often, a cooking zone is equipped like a patio - they lay out a platform with stones or tiles (less often a wooden platform is made). This sector can be covered with a permanent or temporary canopy to protect from sun and rain.
Leisure areas with garden furniture, swings or hammocks can be placed on the terrace or on the open veranda attached to the house or in a separate canopy, in the gazebo or under the tent. It all depends on the general concept of the design of the site, its size and the needs of the owners.
To create a cozy segment for relaxation or an aesthetic and practical dining area in the open air, you can use garden furniture made of the following materials:
- tree;
- plastic;
- metal;
- rattan (artificial or natural);
- willow twigs;
- bamboo;
- stone or concrete slabs;
- glass (triplex glass);
- polystyrene;
- basalt fiber;
- junk material.
Pools, ponds, fountains and more
Specialists in the creation of landscape designs claim that to create a truly harmonious situation in a summer cottage, it is not enough to correctly position the buildings, plant green plants, lay paths and distribute beds and flower beds. In addition to land (stones) and greenery, water is required. Whether it is an artificial waterfall, a small pond, a fountain of any modification or a swimming pool - depends on the desire of the owners, the size and characteristics of the territory and the budget for the project.
Pools can differ not only in size and shape. There are overflow pools, artificial reservoirs with several levels in depth, stationary and portable (temporary and permanent).The pool can be equipped with a "waterfall" or fountains, have branches. Also, pools differ in the way they filter water. Of course, all these criteria leave an imprint on the methods of arranging an artificial reservoir, its appearance, the cost of creation and operation.




































































































