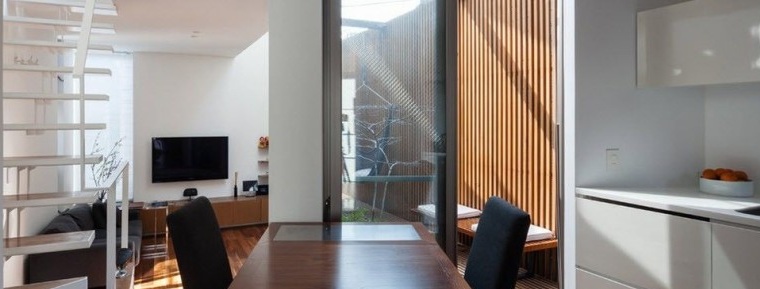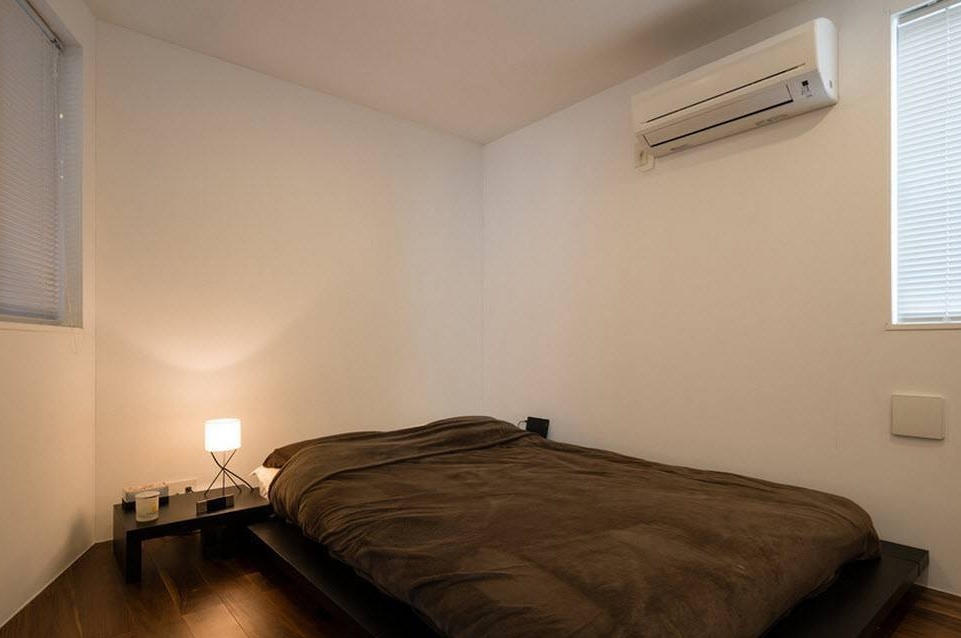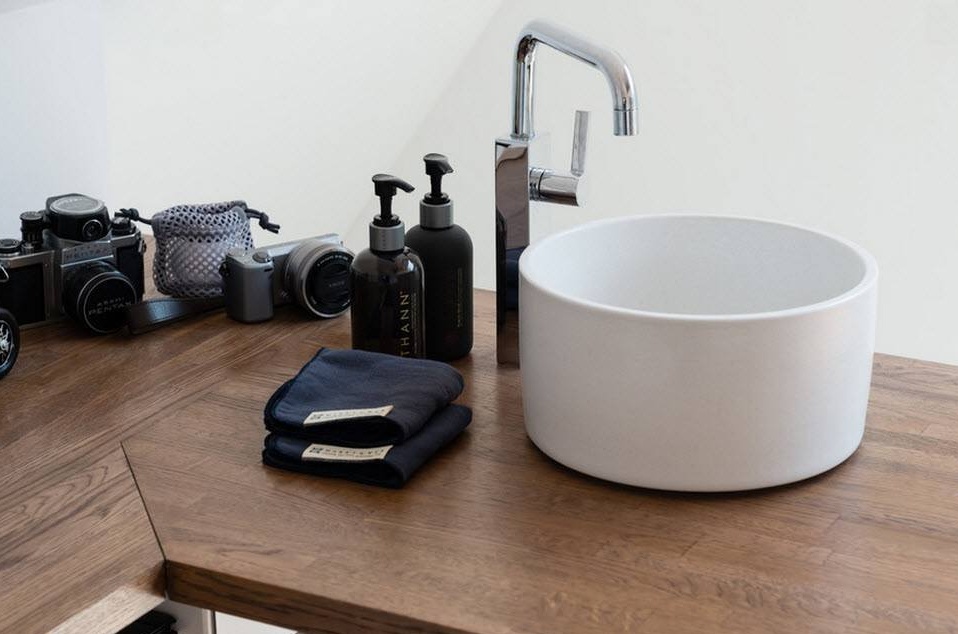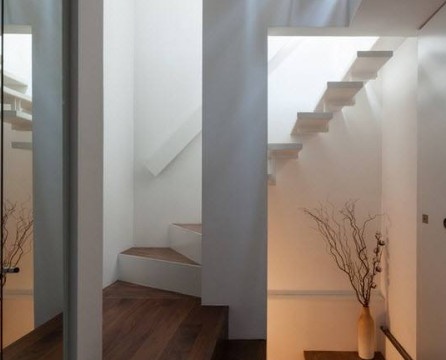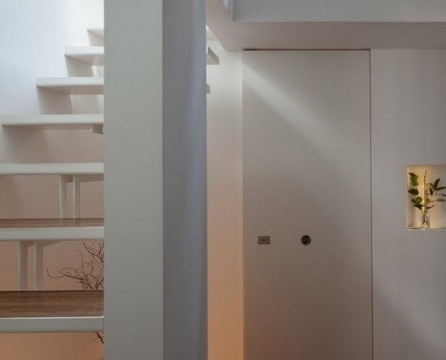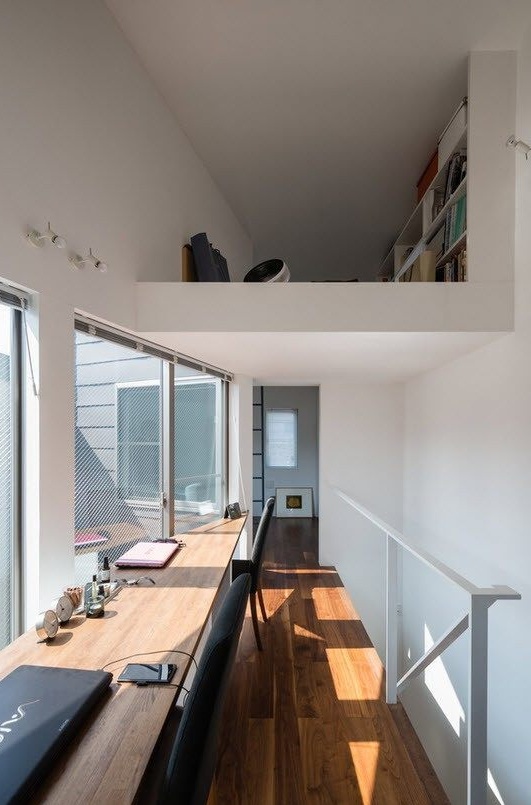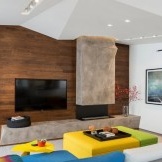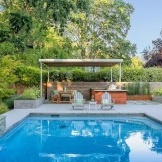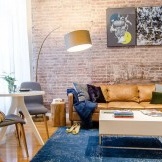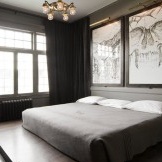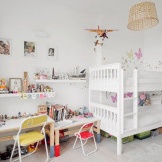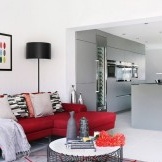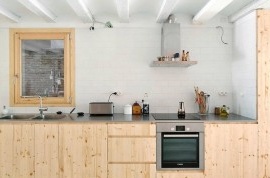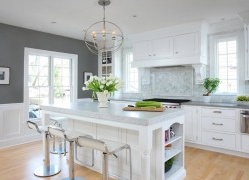Laconic interior of a private house in Japan
In the design of residential premises, most Japanese people prefer a minimalist atmosphere, comfortable and practical design. The basis of the concept of home improvement is to create an atmosphere in which one could relax as much as possible after a hard day. It's no secret that in Japanese culture we will cultivate workaholism, the majority of top managers are perfectionists of pure water. That is why it is so important for many residents of the country of the rising sun to be able to fully relax at home.
At a private house, the interior of which we would like to demonstrate for you, is a complicated architecture, a room located on two levels, while it has a small footprint. The neighboring house is in close proximity and therefore there is no possibility of organizing a recreation area in the backyard or adjacent territory. But even in such a situation, the owners do not despair and use the provided square meters of the plot to the maximum.
We begin our tour of the interior design of a Japanese house with a tour of the living room. It is not surprising that almost all rooms of private apartments are decorated in bright colors - the design features of the building dictate similar color schemes. By using a darker, woody shade to design the flooring, it is possible to create a visual expansion of the space.
The decor of the living room is simple and concise, like everything in the Japanese home. Only a minimal set of furniture - a soft sofa, a coffee table made of metal and glass and a storage system under the TV made up the interior of a common lounge.
Nothing distracts the eye, does not cause a sharp reaction. All pieces of furniture and meager decor are designed in neutral colors, have simple geometric shapes. In a complex building, from the point of view of design features, there is a lack of natural lighting, despite the huge windows - the neighboring house is too close and its walls are blocked by sunlight, so additional lighting is required.
On the lower level there is also a kitchen with dining room. A wooden dining table and a pair of comfortable armchairs in dark color made up the dining group.
The kitchen set is presented by snow-white smooth facades of cases and the integrated household appliances in black tones. This contrasting combination allowed not only to dilute the snow-white monochrome of the kitchen space, but also to add a touch of dynamism to the atmosphere. From the kitchen there is access to the local area with a small seating area, which we saw earlier.
Consider the private rooms and look into the bedroom. The minimalist atmosphere inherent in the Japanese style, the use of natural shades to create a harmonious and comfortable environment, low furniture and the absence of wall decor - everything in this bedroom works to ensure that the owners of the house relax, release emotions and calm the frenzied rhythm of life at least for the time of sleep .
Near the bedroom there is a rather spacious bathroom, in which it was possible to place not only all the necessary plumbing, but also save some space. Light finish, the use of glass and mirror surfaces, allowed to visually expand the space of the room for water procedures.
A small niche located on the entire wall of the bathroom, decorated in blue tones, has become a difficult place to store bath accessories. But also brought color diversity to the interior of the bathroom.
With the help of a whole system of ceilings, it was possible to create the upper level in a private house, which is represented by a not entirely classic version of the location of the premises. To get to the second floor, you need to climb several stairs.
In the interfloor space is a mini-office.A well-lit area was an excellent option for installing a long console, acting as a desk and a pair of comfortable chairs.
Bypassing an improvised study, you can see a ladder leading to the highest level of a private house. There are recreation and reading areas.

