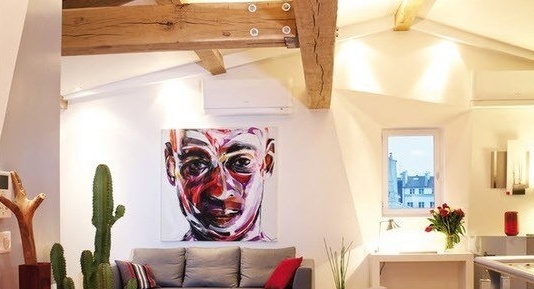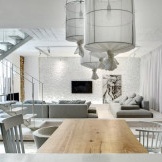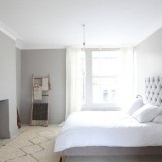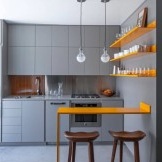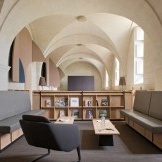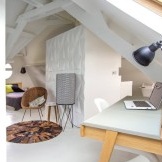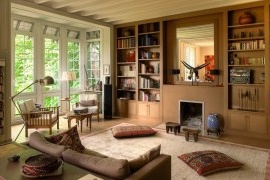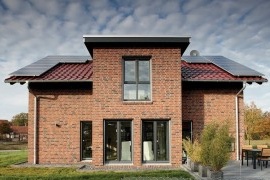Attic apartment with an original interior
Previously, a dwelling located in the attic of an apartment building located in the center of a megalopolis seemed to us a refuge of a bohemian audience, creative personalities, and large originals, but nowadays much has changed. At the current population density in large cities, even such complex in construction and architecture rooms as attics are in great demand, especially if such a difficult home is located close to the center. We suggest you familiarize yourself with one of the most interesting interiors of just such an attic room, which, despite the structural complexity, was able to design bright, interesting and, most importantly, practical.
A distinctive feature of the interior of the attic apartment is the active use of wooden ceiling beams. It is obvious that such complex structures made of light wood with many fixtures act not so much as supports and support elements, but as the original decor. Against a snow-white finish, such elements of a constructive decor look most advantageous.
Almost all the rooms of the attic apartment smoothly flow into one another without the use of partitions and doors, only utilitarian spaces, for example, a bathroom or a bathroom, are separate rooms. At the moment we are in the living room - a fairly spacious room with a symmetrical shape, the ceiling here has a very slight bevel and does not significantly affect the situation. The combination of snow-white surfaces with ceiling beams and light wood parquet creates a bright, clean and very light atmosphere. The main furniture also has a neutral color palette, the accent has become a red tint, which is very metered to be used in various segments of the living room.
When there is not a lot of space, and it has complex geometry, wall decor takes on special significance, often acting as a difficult accent element of the interior, but also the focal center of the room. Another feature of the design of the attic apartment was the precise use of greenery to dilute the color palette, giving the interior more brightness and freshness.
A poison with a living room segment is a small dining area. The original execution of a square table and light plastic chairs with metal legs made up the dining group. The alternation of white, gray and red shades in the design of the dining room exactly repeats the interior of the living room, which is logical, because they are parts of a single room.
To the kitchen space from the dining room, you also do not need to move around for long. Another advantage of small living spaces is that everything is within walking distance. Due to the possibility of manufacturing a kitchen set to order in accordance with the size and shape of the kitchen (or a small corner with complex geometry, as in our case), you can get an ensemble of storage systems, work surfaces and integrated household appliances that harmoniously fit even into the most modest square meters.
Between the kitchen and the living room there is a small workplace that can be used as an office or dressing table. Smooth facades of storage systems allow you to save space on the protruding handles, and the bright design of the countertops diversifies the color scheme of this segment of the home.
It is not easy to integrate full-fledged storage systems into wardrobes or large chests of drawers that are complex in architecture such as attics. Therefore, all the free space of the walls is occupied by built-in cabinets and small racks with open shelves.
An open bookcase can be used not only as a storage system, but also as a screen, a partition between rooms with various functionalities.

