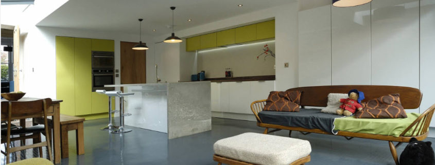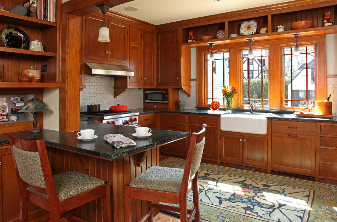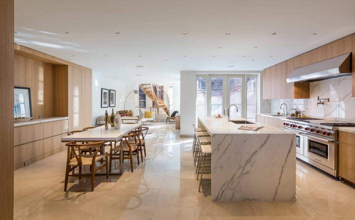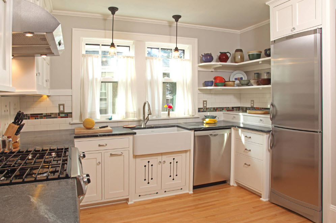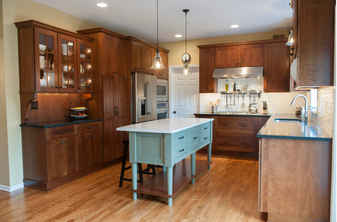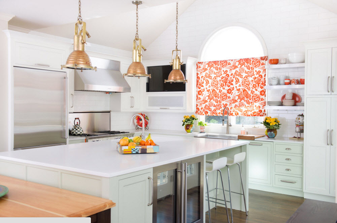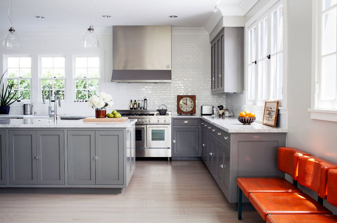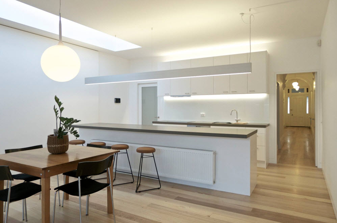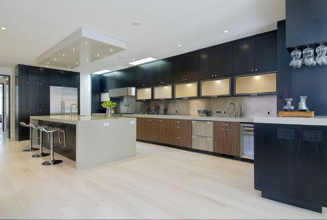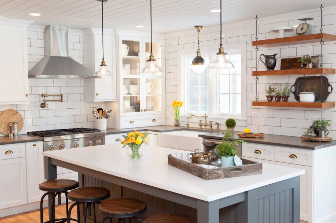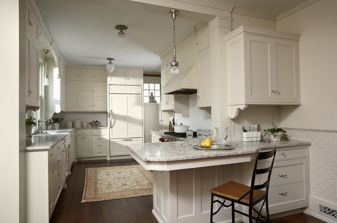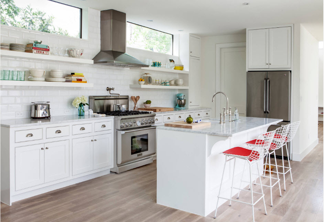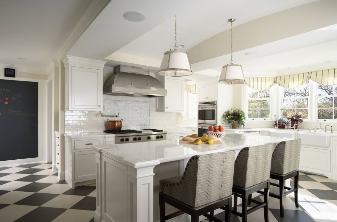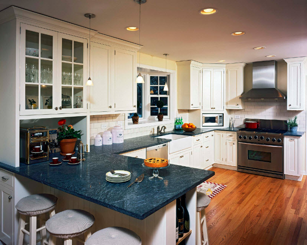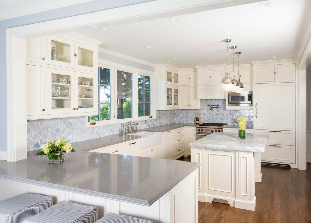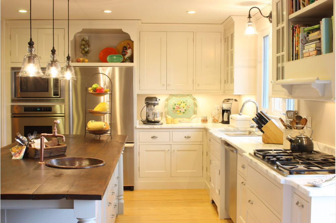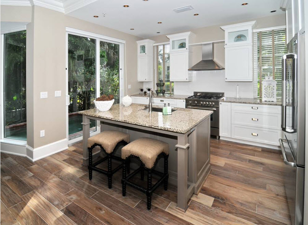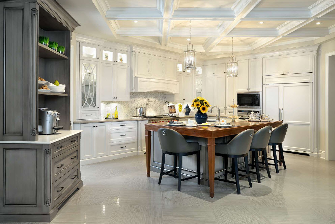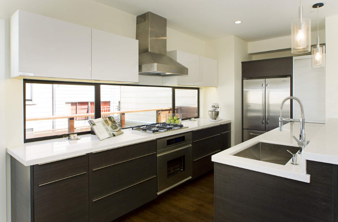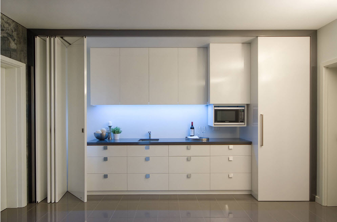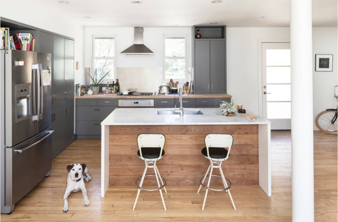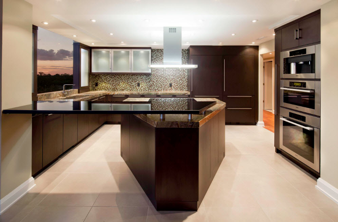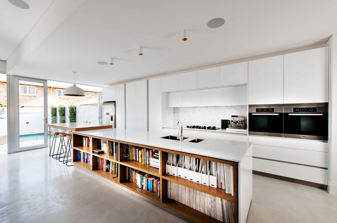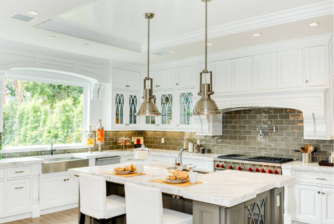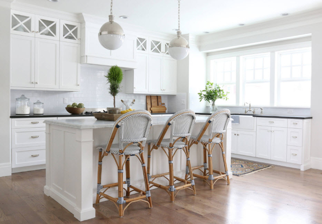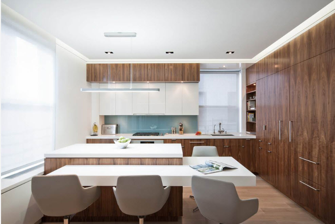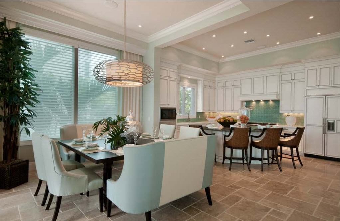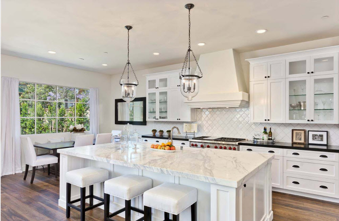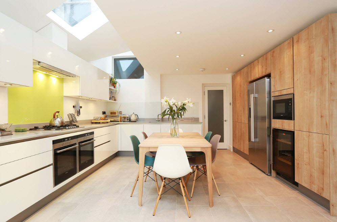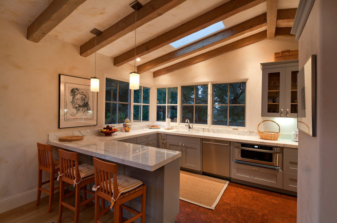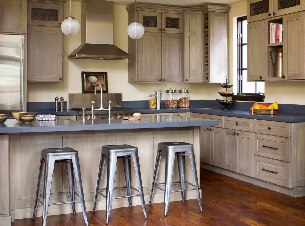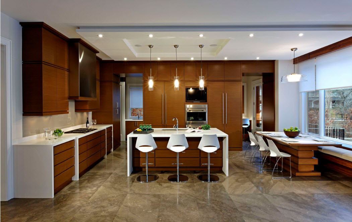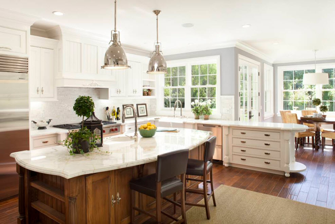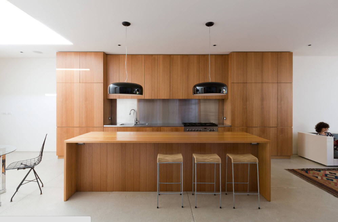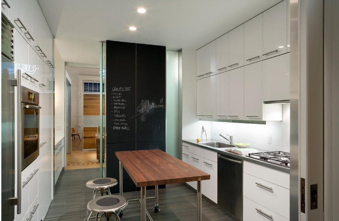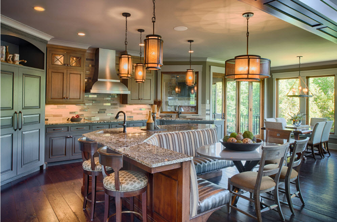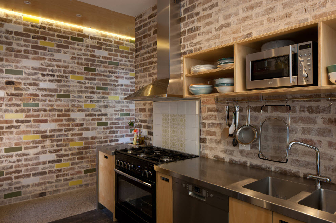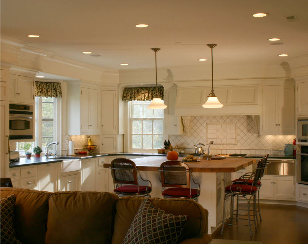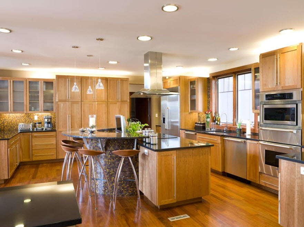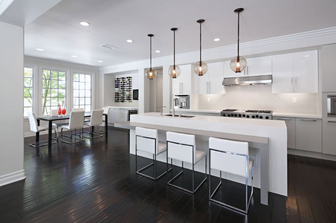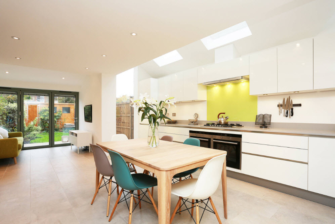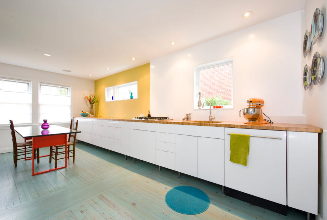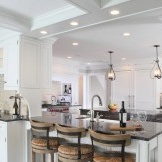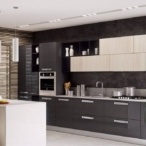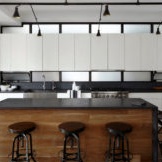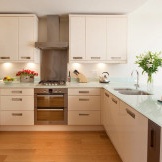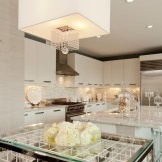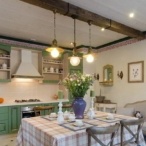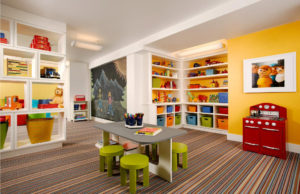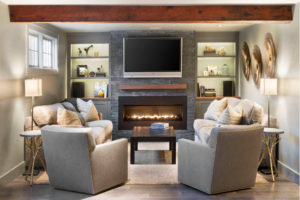Kitchen Studio - Space Optimization Ideas
The kitchen studio, which originally appeared as a means of optimizing the useful space of small western apartments, has become incredibly popular for large-scale dwellings. The combination of kitchen, dining room and living room, sometimes with an entrance hall, corridor or loggia, allows you to create a single spacious and very bright room, endowed with incredibly extensive functionality. The design of such spaces requires special care in selecting a color palette, decoration and layout of furniture, because in one large room there are several functional areas, each of which has its own specifics.
Regardless of whether you got a kitchen studio as the originally conceived room of a new apartment or if you decided to demolish the walls in a house dating back to the last century, one thing is obvious - to get a comfortable, functional and outwardly harmonious space, every little thing will need to be thought out. Even on a small scale of a standard dwelling, the open-plan kitchen studio is filled with light and air. Due to the lack of blind walls, we can feel the prospect and enjoy the spaciousness. Obviously, a room of this type should be maintained in a single style, harmoniously combine practicality and comfort, and each centimeter of usable space carries a functional load and is designed to optimize the available area.
Advantages and Disadvantages of Open Planning
One of the most common examples of combining kitchen and living room occurs in two-bedroom apartments with a free layout. Such a combination allows you to create the most comfortable space with great functionality, where you can not only carry out all the kitchen work processes, get together for family gatherings, but also receive guests without any constraint. At the same time, two isolated rooms remain in the apartment (most often bedrooms), in which you can always retire.
The creation of a kitchen-studio is also possible in a one-room apartment of standard sizes and even small-sized dwellings. Combining a kitchen with a single room will be appropriate for bachelors or couples without children, for whom there is no need to use the kitchen daily and for a long time. But in this case, the creation of a harmonious, integral interior in the resulting combined room is a very time-consuming task. After all, the association presents not only the working and dining area of the kitchen, the leisure segment of the living room, but also a sleeping place.
Optimization of the useful space of the home by combining the kitchen with the dining room and living room is not without reason that it is so popular all over the world. Such a merger can be characterized by the following advantages:
- the united space is replete with light and air;
- thanks to the open plan, even a small room seems more spacious;
- every centimeter of the available area will be used rationally;
- the possibility of placing a large number of people in one space (an advantage for families with several children and lovers of hosting guests);
- the opportunity to spend a minimum of time on the delivery of prepared dishes to the place of meal;
- the housewife in the kitchen area has the opportunity to look after the children who are in the lounge segment.
But where there are advantages, there are always disadvantages. Studio kitchen is not without such ones:
- the main point that stops many of our compatriots from combining the kitchen segment with the living room is the smell of cooking coming from the work area;
- the spread of particles of fat and burning in the air, the possibility of their subsidence on the surface of upholstered furniture, is also an unpleasant consequence of combining functional segments;
- no one wants to see the mountain of dishes left in the sink or the remnants of food after cooking in the kitchen area, being in the recreation segment of the living room;
- Another unpleasant feature is the loud sound of working household appliances, the use of which often accompanies working kitchen processes.
Thanks to advanced technologies, most of these shortcomings can either be completely reduced to zero or substantially reduced. A powerful, but at the same time quiet hood will help get rid of the smells of cooking and burning, catch droplets of fat and clean the air in the room, giving a feeling of freshness. The use of modern energy-saving household appliances (from the refrigerator to the washing machine) will help not only to protect vacationers in the living room from loud noises, but also to save money paid for energy consumption. Well, to save yourself from the unaesthetic appearance of the kitchen area with dirty dishes and food residues will help only timely cleaning and periodic cleaning of all work surfaces.
In addition to timely cleaning and introducing all household members to order, materials with dirt-repellent properties and surfaces that can be easily cleaned with special tools will come to the aid of modern homeowners. Convenient storage systems for food, utensils and other kitchen utensils will help to keep the kitchen in order. The use of tempered glass and plastic surfaces coated with special protective films helps to create a neat image of the kitchen area. Dust and fingerprints are practically invisible on such elements. The use of artificial stone (to the detriment of durability compared to natural materials) will protect itself from grinding and polishing and will make it possible to use cleaning products to maintain perfect cleanliness.
But for those who want to “insure themselves in case of guests arriving at a time when you have a mountain of dirty dishes in your sink, and on the countertops there are cooking traces and unassembled products, the designers offer a“ kitchen in the cupboard ”. The whole complex of storage systems, household appliances and work surfaces is closed with doors (by the type of sliding wardrobes or using the accordion design). As a result, nothing can disturb your relaxation or reception in the living area.
Features of the arrangement of the combined premises
When designing a kitchen studio, the main task is the correct distribution of all the elements necessary for the comfortable functioning of the space. But at the same time, it is important not to overdo it with the furniture, its quantity and dimensions, decor and additional elements, in order to prevent cluttering of the common space. To do this, you need to carefully consider all the functions that your kitchen studio will perform. The following factors will influence the formation of the interior of the kitchen-dining room-living room:
- main indicators - the shape and size of the room;
- location, size and number of window and door openings;
- location of communication systems (water supply, gas pipes, sewage - affect the layout of the kitchen area);
- the number of people permanently living in an apartment or house;
- the frequency of cooking in the kitchen segment (for some, the kitchen is a “hot shop” that functions almost continuously, for others it’s just a gathering place for the whole family in the evenings or on weekends);
- it is necessary to prioritize the features of the family’s lifestyle - do all households often gather at the same table, are guests invited, is there a need for an extra bed in the living room area;
- the need to equip a full-fledged dining area for those who prefer family lunches and dinners or the presence of a bar (island, peninsula) for short meals for two or three people;
- the need to design a workplace, surface for installing a computer (laptop);
- the need to equip a video zone and its accessibility from different segments of an open-plan room.
From the answers to these questions depends not only the choice and quantity of furniture and household appliances, but also the location of all elements relative to each other, the selection of finishing materials, lighting systems, methods of zoning space.
Zoning space in the kitchen studio
Of course, the entire room of the kitchen-studio should look like a whole, with a harmonious, functional and comfortable interior. But at the same time, it would be superfluous to outline the boundaries (most often conditional) for all functional segments, so the studio building will acquire orderliness and even some severity in design. We will analyze in more detail with the help of which elements of the interior and design techniques it is possible to zone an open-plan room.
Combination of various surface finishes
The kitchen-studio should be presented in a single image and the same finish in all functional segments of the room helps incredibly. But, you must admit that not every way of decorating surfaces is suitable for such a functionally loaded and specific area as the kitchen. If the decoration of the ceiling and walls in the dining area may well be the same as in the living room sector (a powerful hood will help prevent particles of burning and grease from settling on the surfaces), then with the flooring, not everything is so simple. The best option for finishing floors in the working area of the kitchen is ceramic tile. It can be effectively combined with the flooring of the living area area, made of laminate, parquet and even carpet.
Inevitably, a difference in the used finishing materials of the walls of the studio kitchen and an apron, as the zone most exposed to moisture, high temperatures and various contaminants. But the design of the kitchen apron can not be called a zoning element, rather a way to create a practical accent.
Tiered ceiling and floor
By creating a low podium for the kitchen and dining area, you can unobtrusively separate the rest segment of the living room, while maintaining the feeling of spaciousness of the common room. In such a structure, you can hide all communications, place a system of underfloor heating, integrate lighting. A similar technique can be achieved with the construction of false ceilings of different levels. For example, the kitchen and dining area may have a lower ceiling with integrated lights located around the perimeter or in areas of greatest need. And in the living room it will be enough to suspend the chandelier and install a floor or table floor lamp.
Furniture zoning
One of the most popular, logical and practical ways to create a conditional division of a room into functional segments is zoning using furniture. A bar, a peninsula or an island can help draw a boundary between the kitchen area and the living room. Also, a dining group - a table with chairs can easily cope with this role. At the same time, the functionality of the kitchen island or peninsula can be turned to both zones - on the kitchen side, conventional storage systems can be located behind solid facades, on the living room side, a showcase with glass doors and spectacular lighting can be equipped.
If we talk about the visual selection of the living room segment, then most often the border is delineated using a large sofa - regular or corner. In this case, it is the corner sofa that allows you to create a kind of rest sector, fenced by its rear walls.
Interior partitions, shelving or false walls for partial separation of space
Of course, the use of interior partitions (in any of their modifications) somewhat violates the openness of the kitchen-studio layout. But sometimes such elements are simply necessary to maintain the integrity of the nature of the premises and some emphasis on certain housing segments. In spacious studios, such a design technique will almost not disrupt the movement of light and air, traffic between functional areas. In modern interiors, glass partitions are often used - they almost do not impede the spread of light, allow you to see what is happening in the neighboring area, but block the spread of cooking smells.
Lighting as a zoning element
In a spacious room that combines several functional areas, a single central chandelier is simply not enough. Using local light sources or strip lighting, you can create a unique lighting scenario in each segment of the studio room. In the working area of the kitchen, it is necessary to create a high level of illumination, which will allow all kitchen processes to be performed with a high level of security. In the living room area, soft, diffused light created by pendant, wall or floor lamps is more suitable (it all depends on the general concept of the interior and your personal preferences).
Whatever method of zoning you choose (and more often than not, several options are woven into a single picture of a studio interior), it is important to maintain the general character of the space's design. Designers recommend using light, neutral tones to decorate such spaces. A calm palette that does not irritate anyone with brightness or variegation will help create a peaceful atmosphere both in the entire room as a whole and in each functional segment in particular. Bright accents - textiles, dishes, decorative elements will help to revive the interior of the kitchen-studio. Such interior items are easy to replace if the color accent is tired or seems uninteresting to you.

