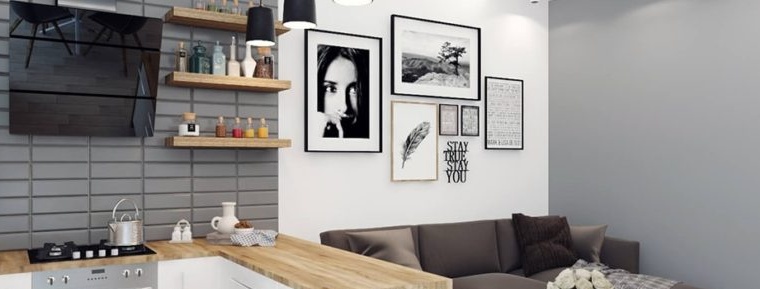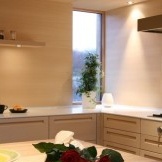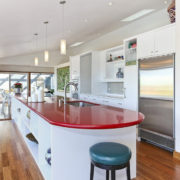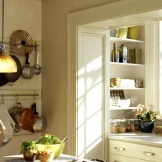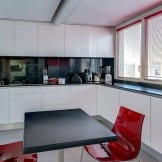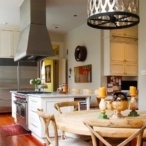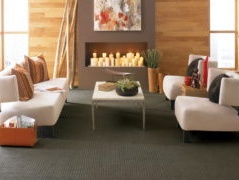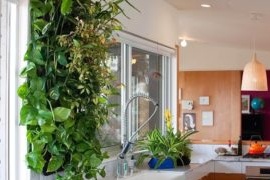Modern living room with kitchenette: ideas for the rational use of space of 15 square meters. m
A modern living room with a kitchenette is a good idea for small interiors. This combination visually expands the living area. Living room with kitchenette can be arranged in different ways. In the well-equipped room of 15 m² you will enjoy cooking, eating and talking at the same time. All you have to do is plan furniture and kitchen equipment correctly. To combine the kitchen and living room in one place, it will take some time to adapt the design to both the size and the shape of the room, taking into account the needs of all family members. See in the photo gallery how to do this.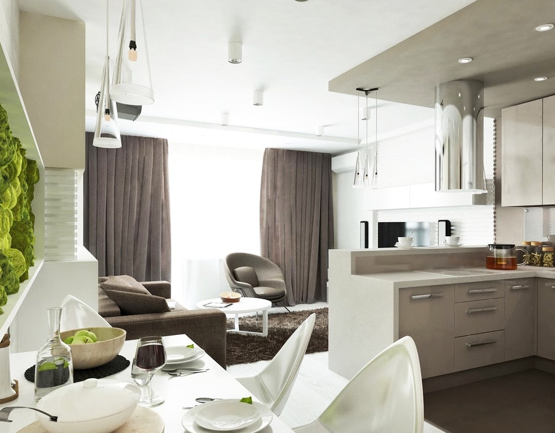
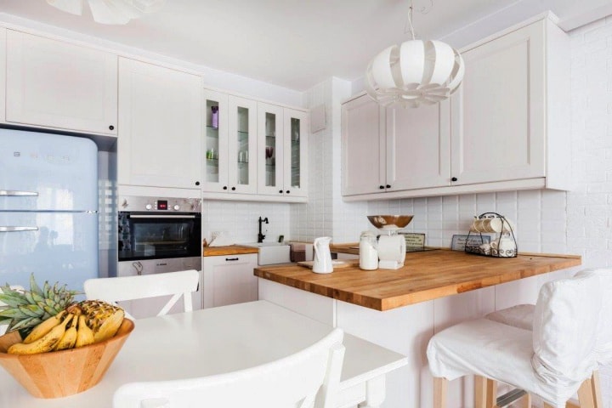
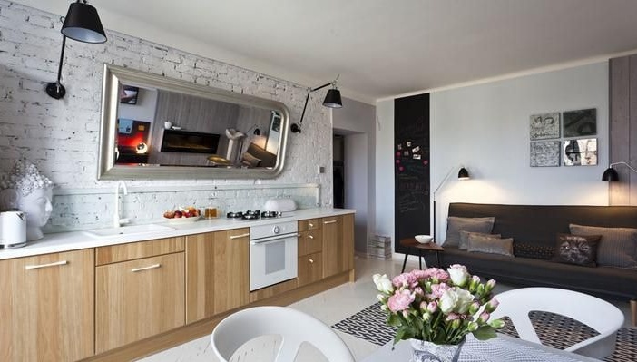
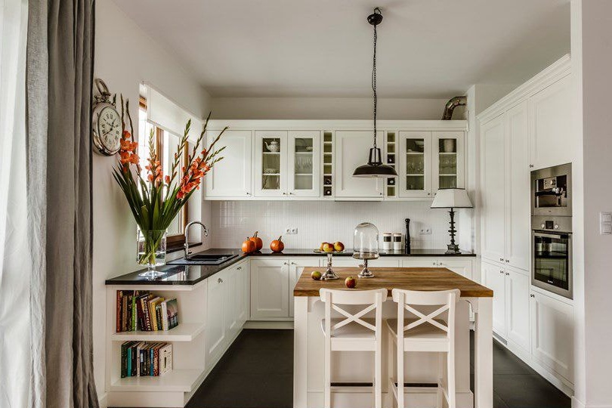
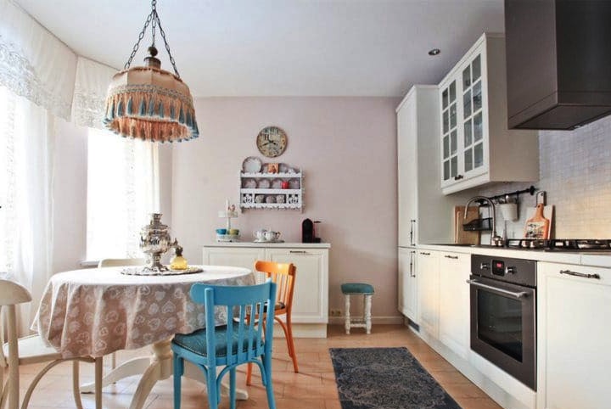
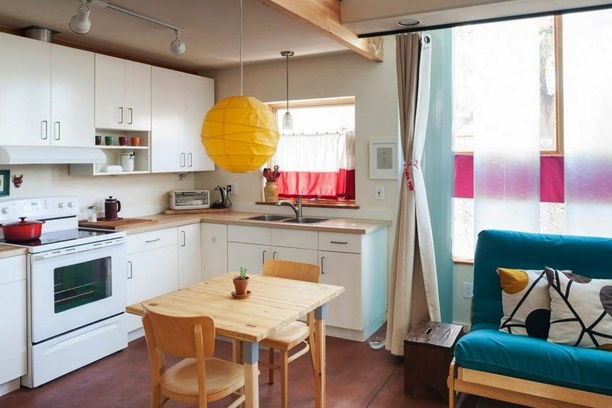
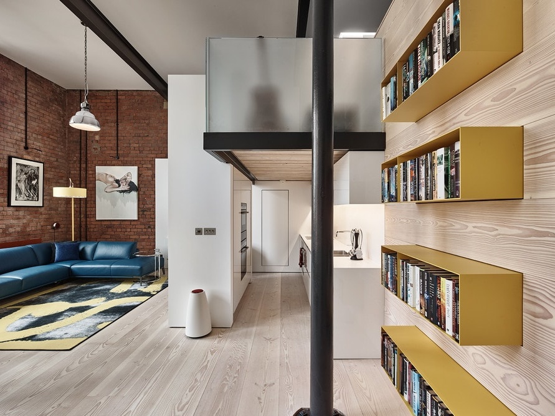
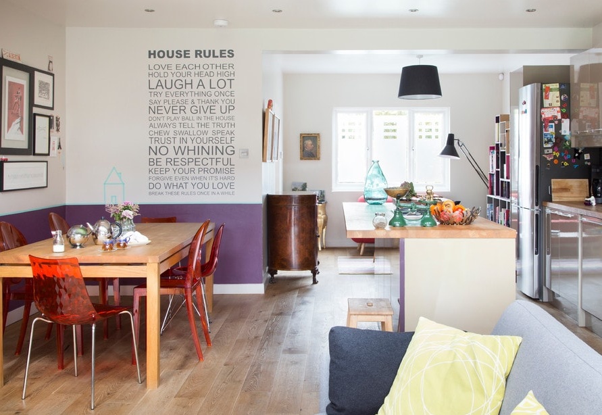
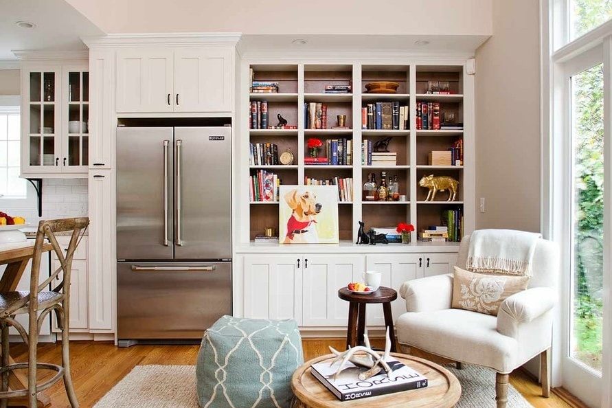
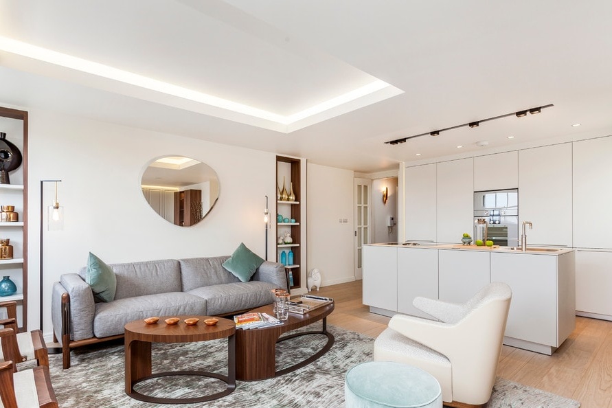
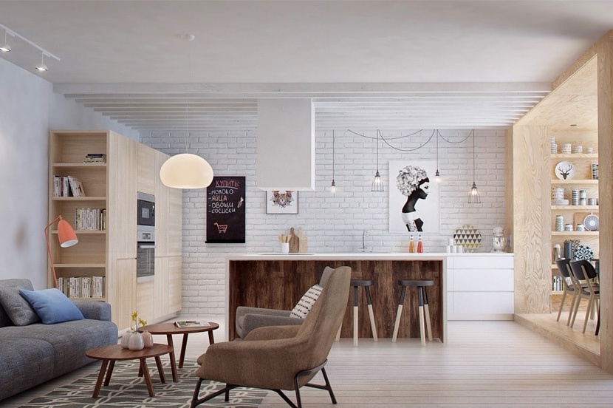
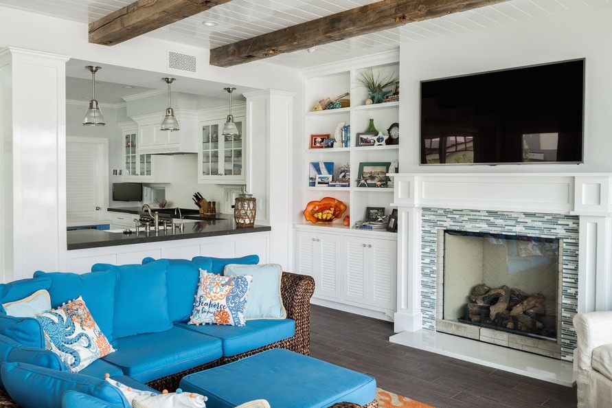
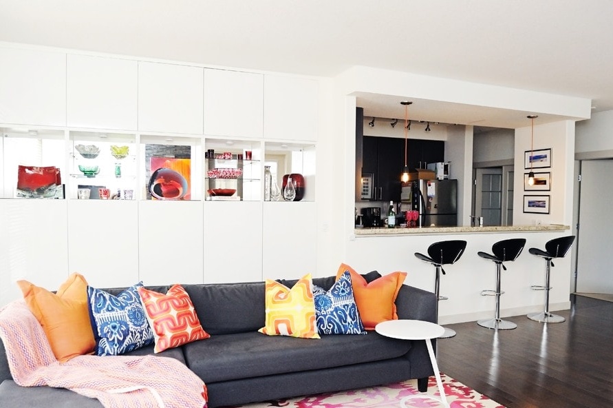
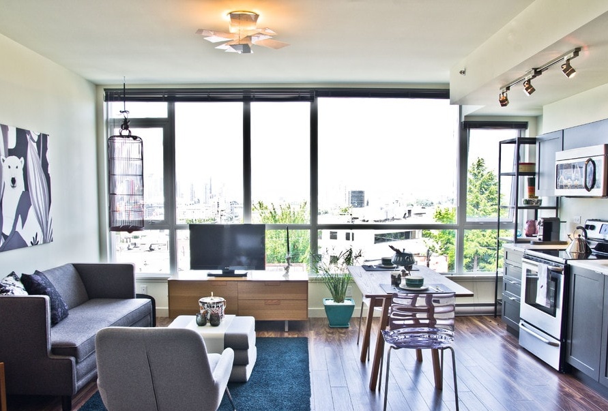
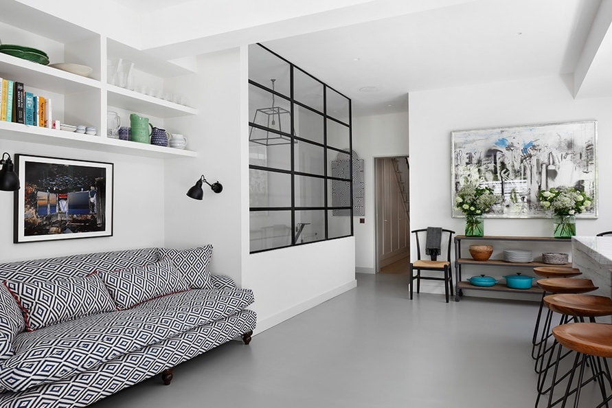
Design of a kitchen-living room of 15 sq m: why is a combination the best option for small spaces?
Integrating the kitchen into the living room allows you to cook, eat, watch TV, talk with family members or guests at the same time. However, you need to make sure that such a multifunctional interior has the right atmosphere. Thanks to the combination of kitchen and living room, cooking dinner, food and relaxation takes place in the same place. You do not need to move ready-made meals to another room. The comfort of using a common space depends largely on where and how to place the kitchen.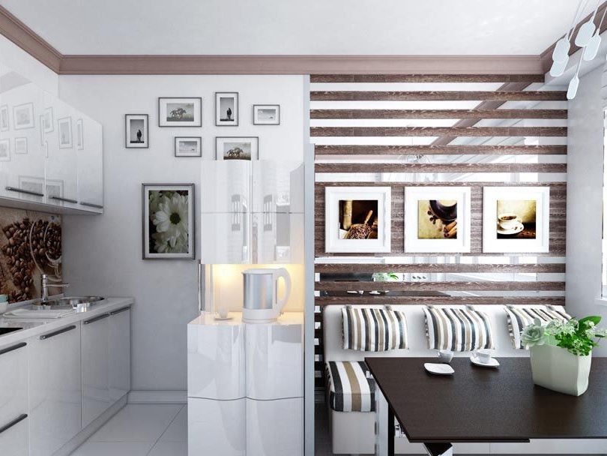
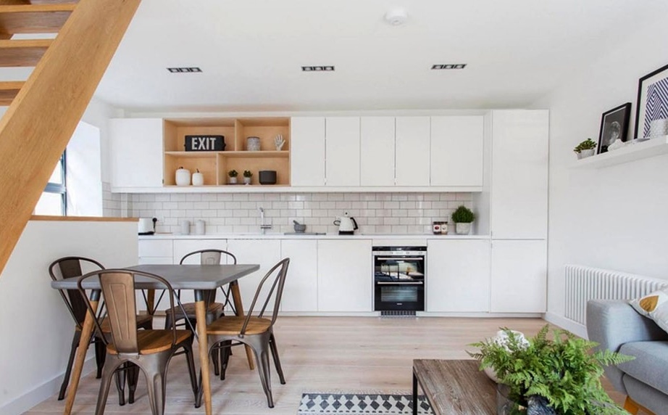
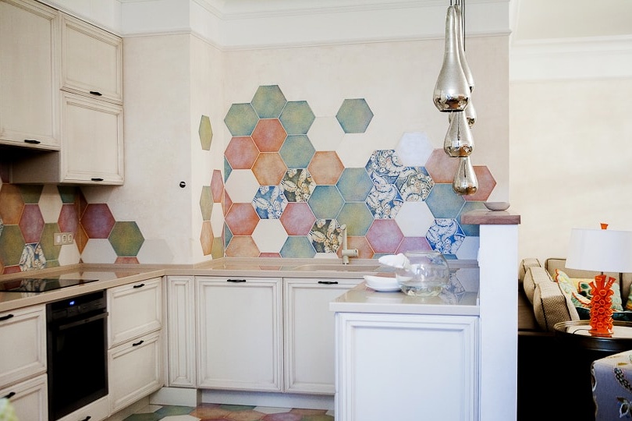
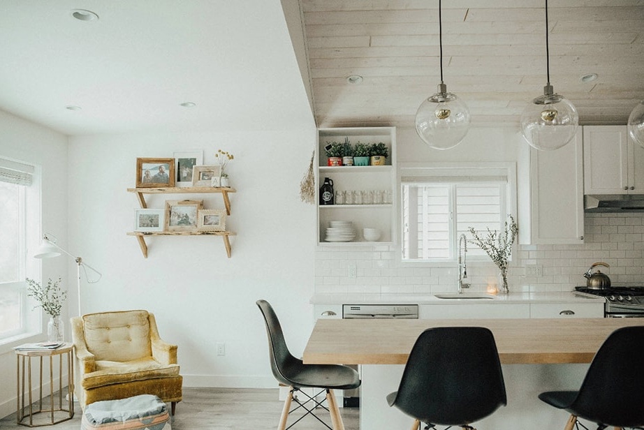
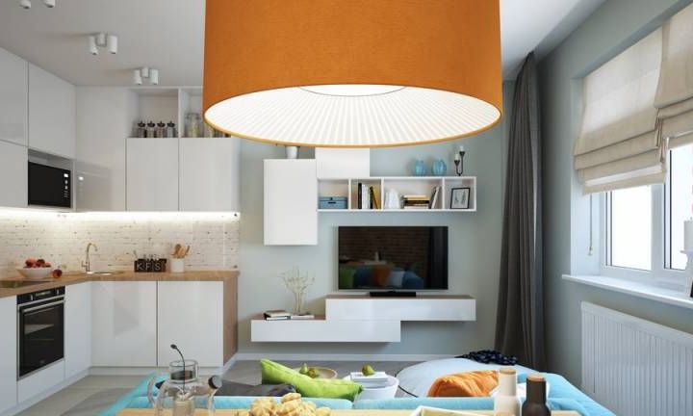
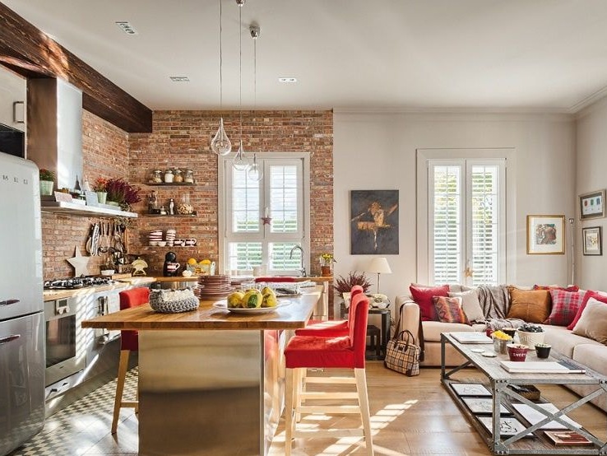
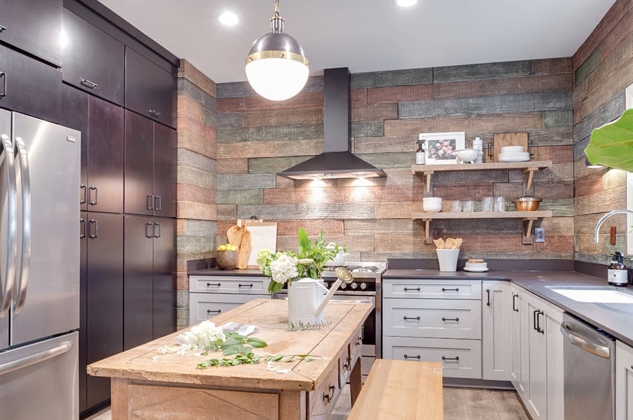
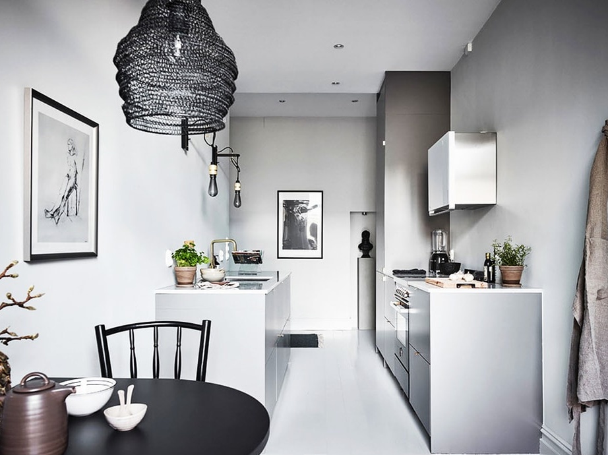
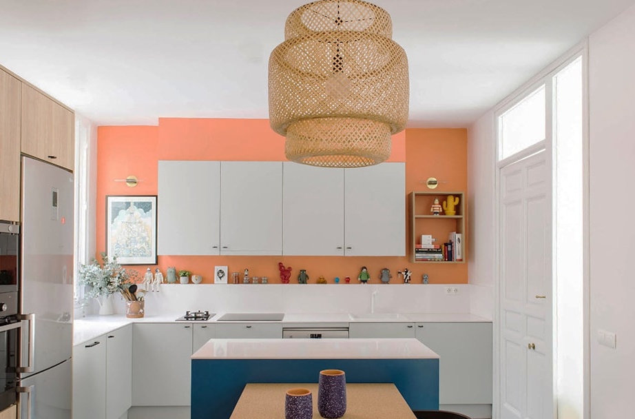
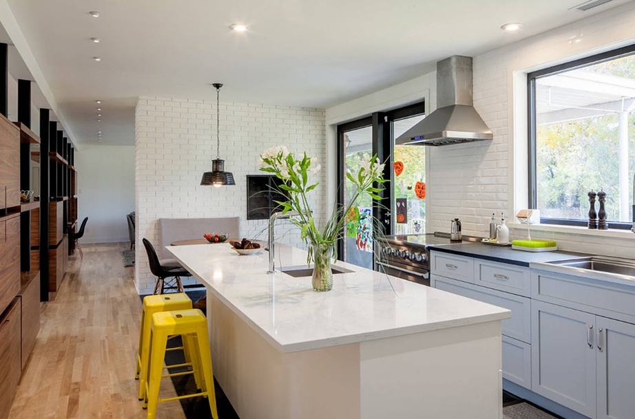
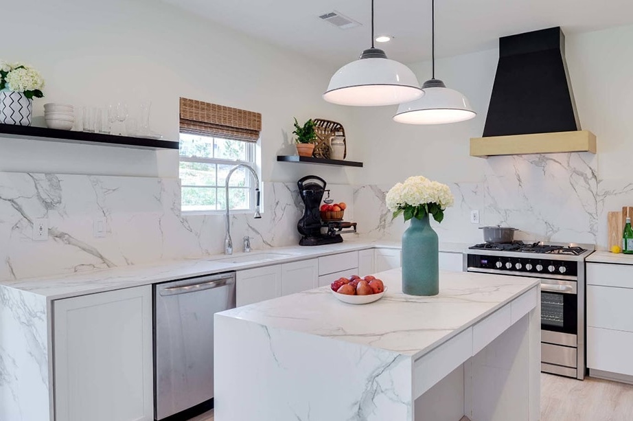
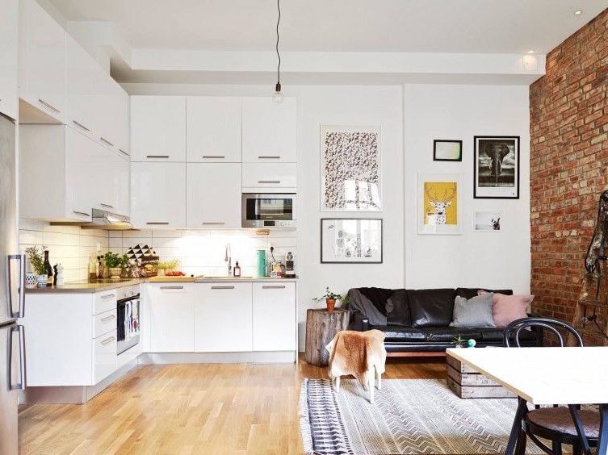
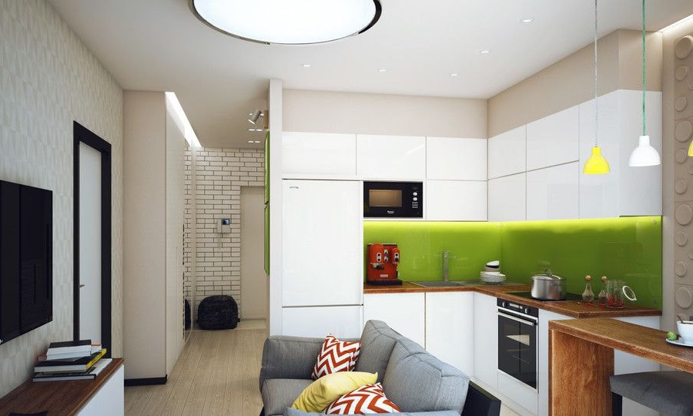
Island in the open kitchen
Everything you need in the kitchen (plates, sink, cabinets, countertops) can fit on a large multi-functional island. This is an attractive solution suitable for apartments and small houses. It is better suited for modern life than a series of cabinets and countertops with one wall in an open room. In addition, the island can visually expand the area. The kitchen quietly turns into a dining room, providing residents and guests a smooth transition from cooking salads and cutting roasts to eating mouth-watering dishes.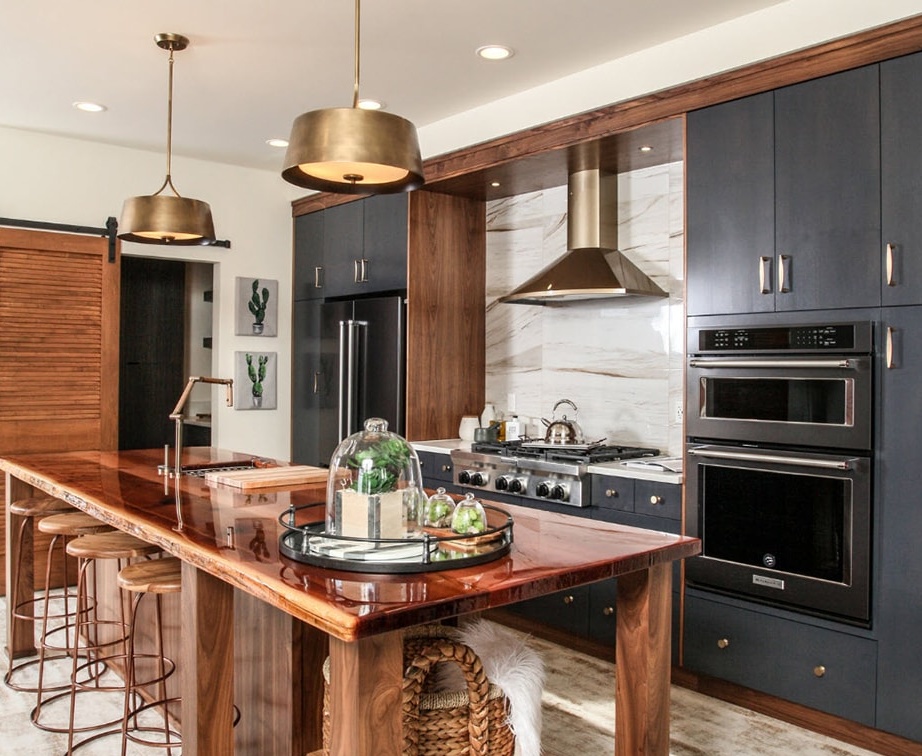
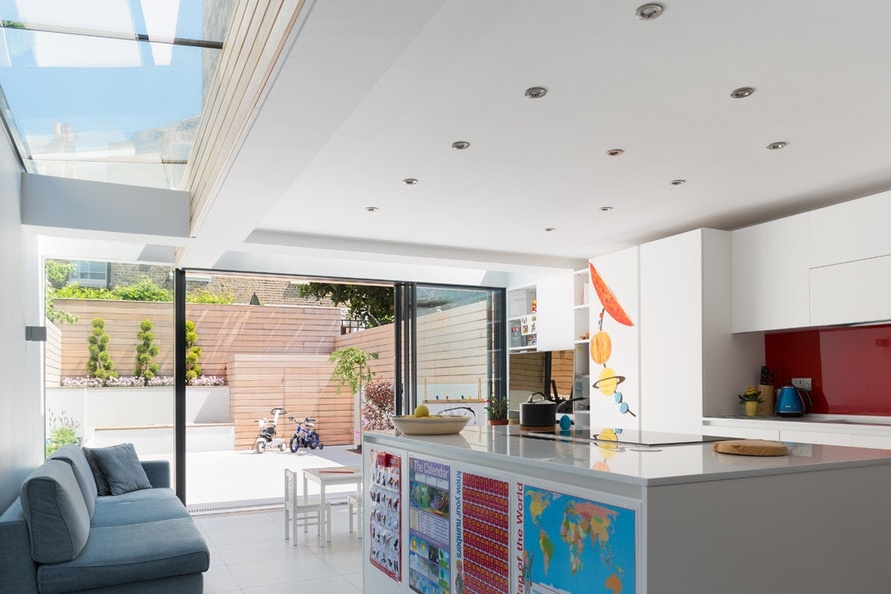
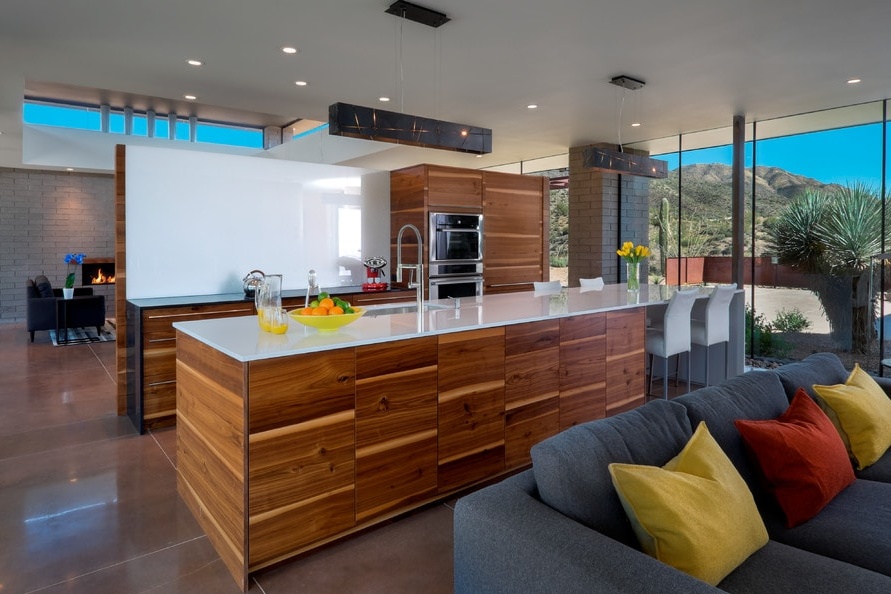
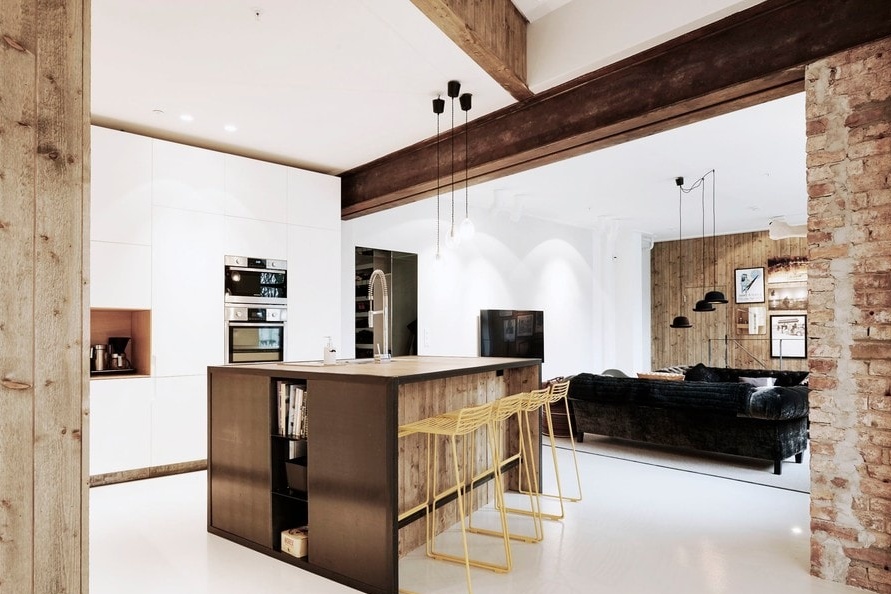
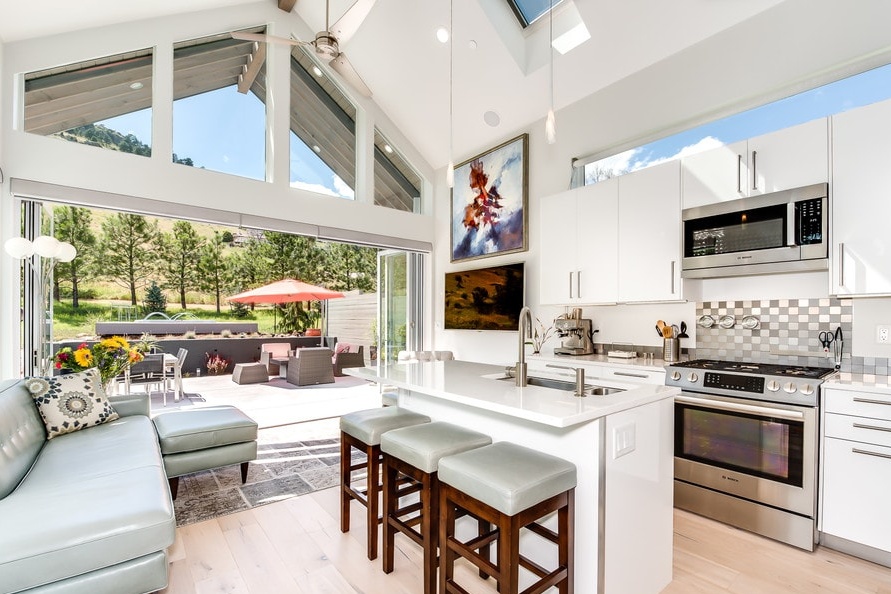
Peninsula with a table
If we have no place for an island, the peninsula is a good solution. Even when the border of the kitchen is clearly defined, its edge can be quite functional. The table, at which guests can sit, smoothly turns into a surface for chopping vegetables or mixing sauces.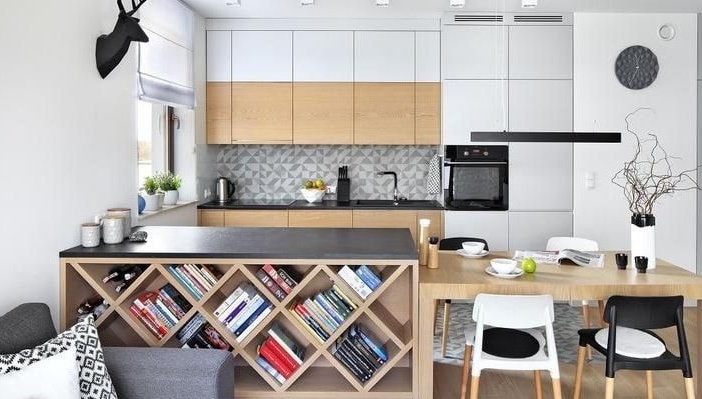
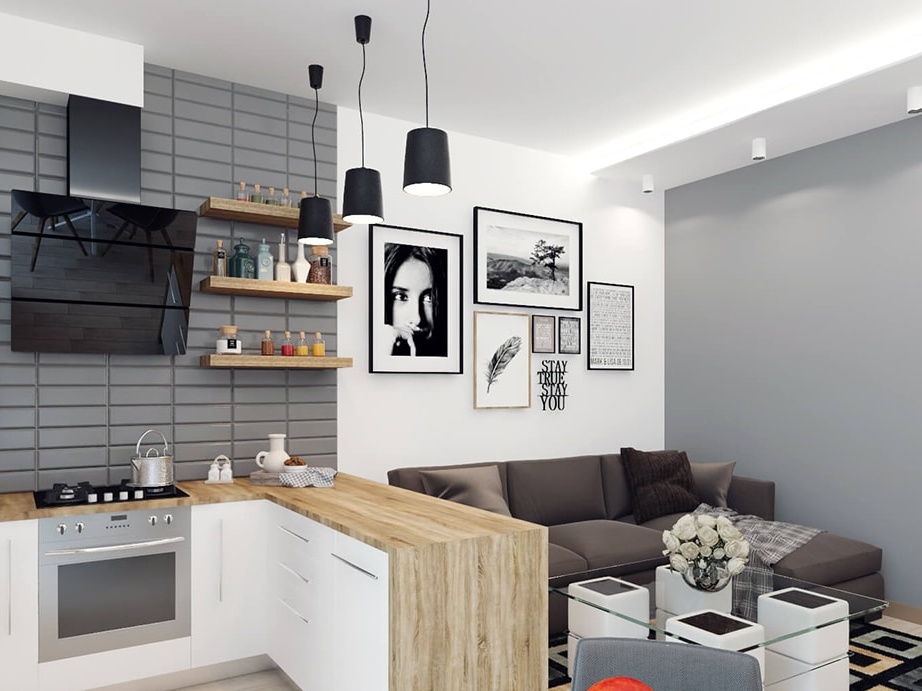
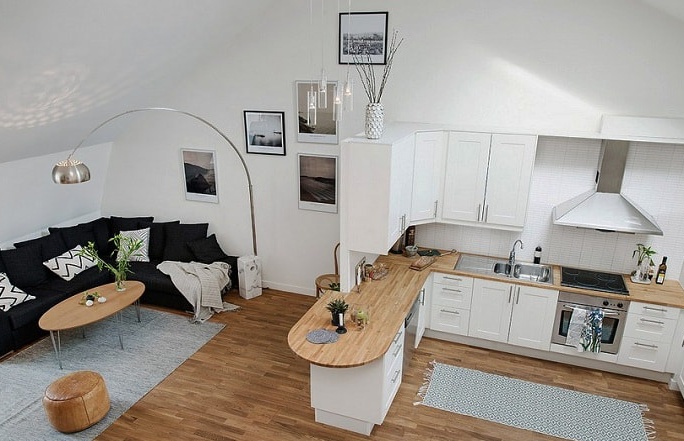
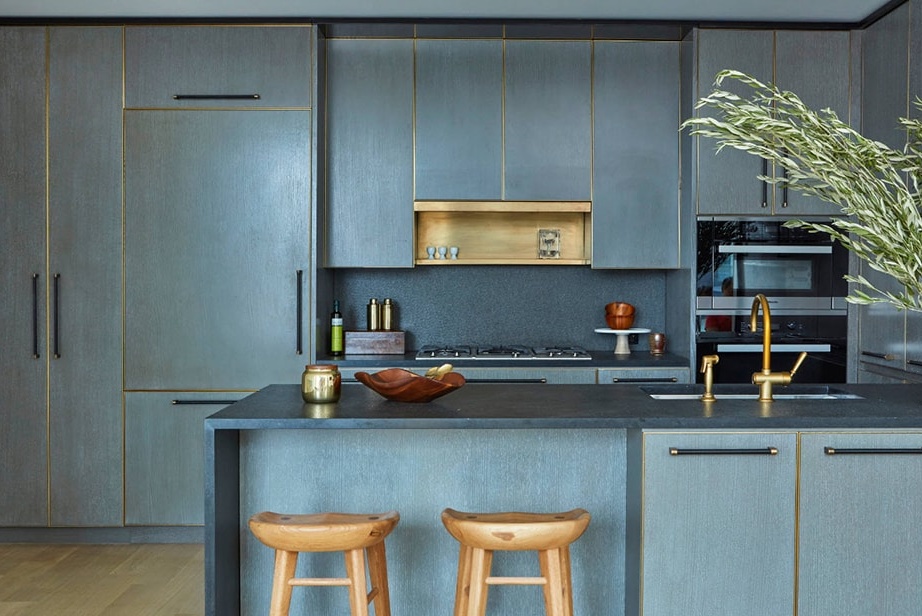
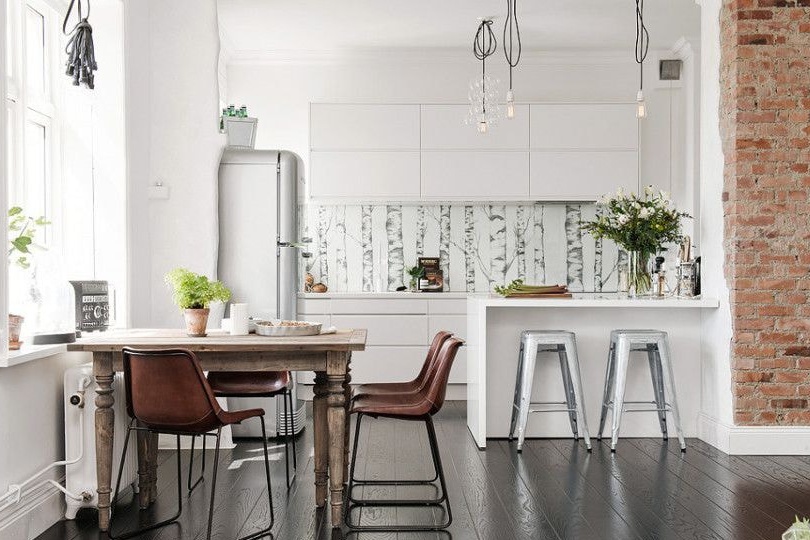
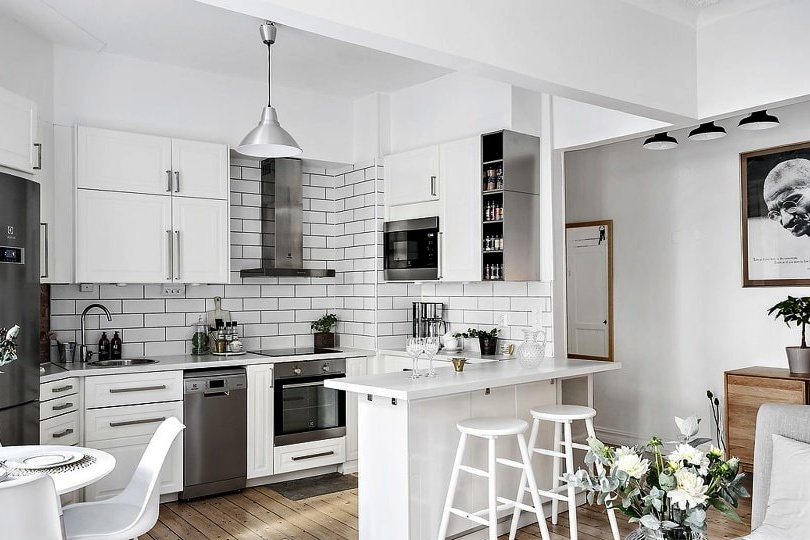
The layout of the kitchen-living room is 15 square meters. m
Modern design solutions allow you to create the interior of combined rooms for every taste. You can make a kitchen, which at first glance will not differ much from the living room, harmoniously complementing the relaxation room. If you are for a clear separation of zones, then the use of different finishing materials and colors will make the areas of cooking and leisure activities radically different from each other.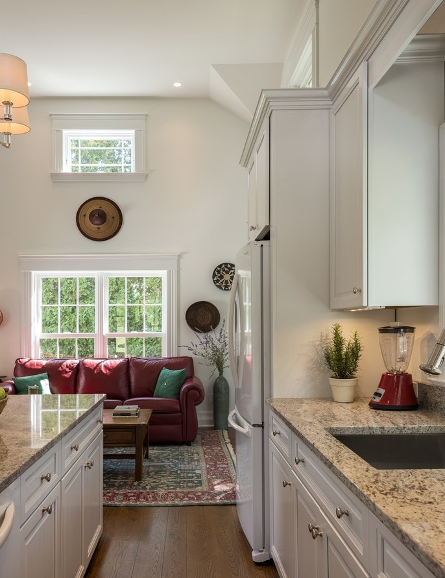
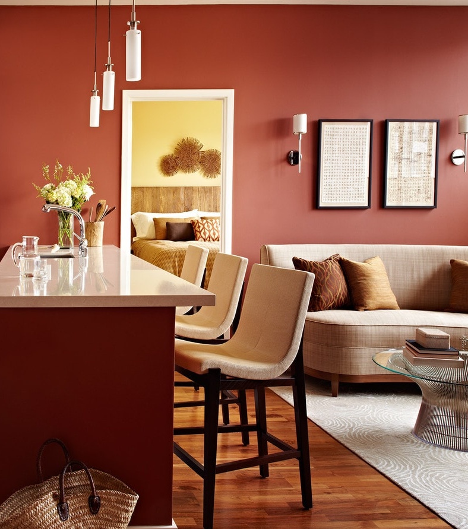
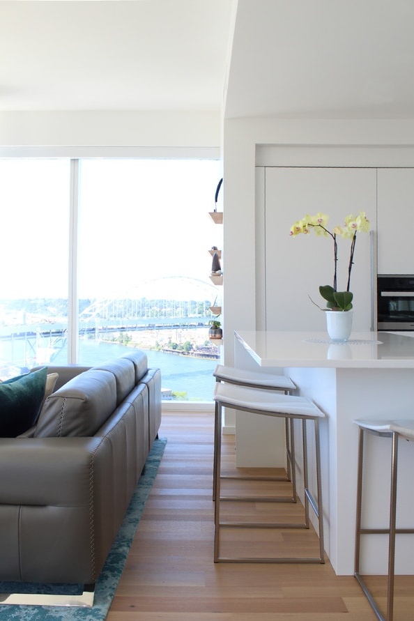
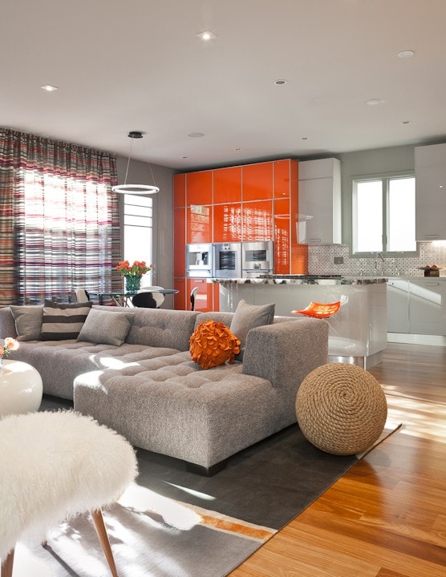


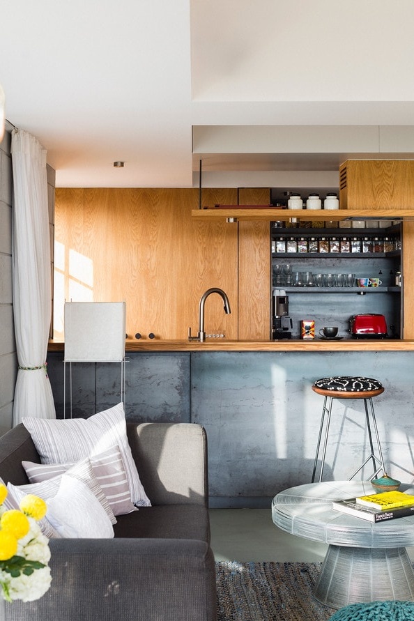
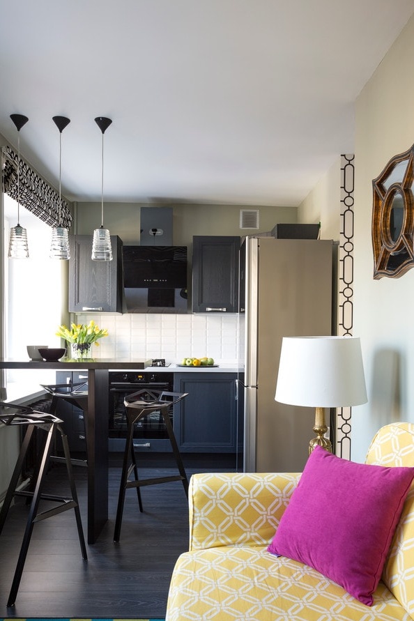
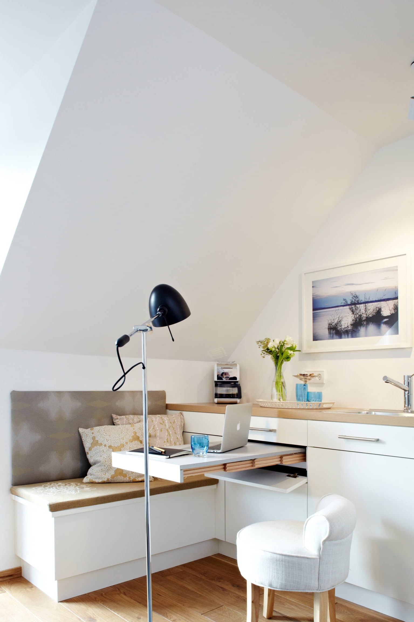
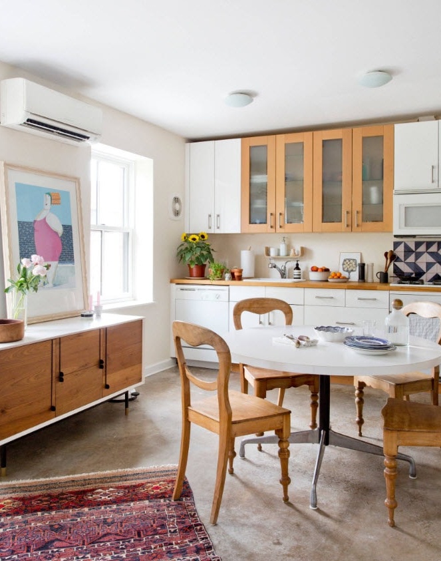
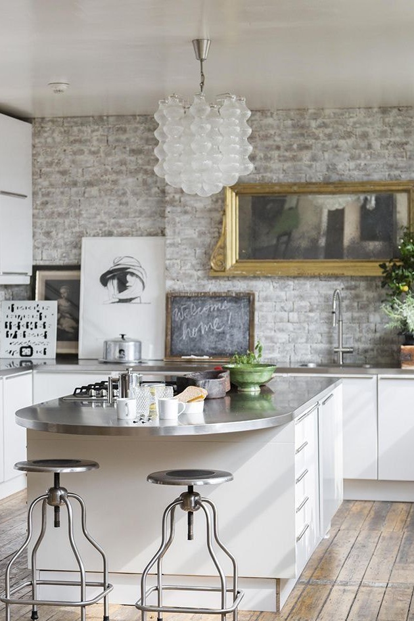
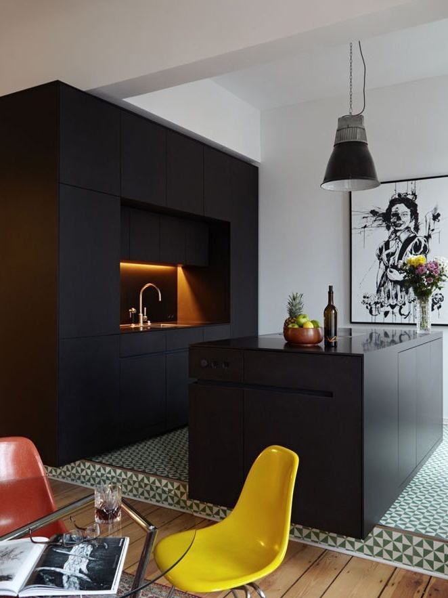
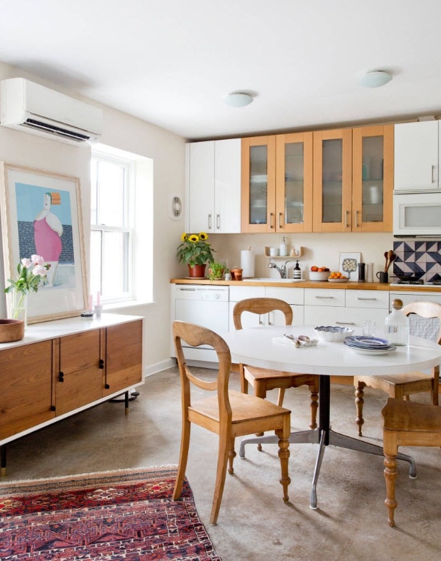
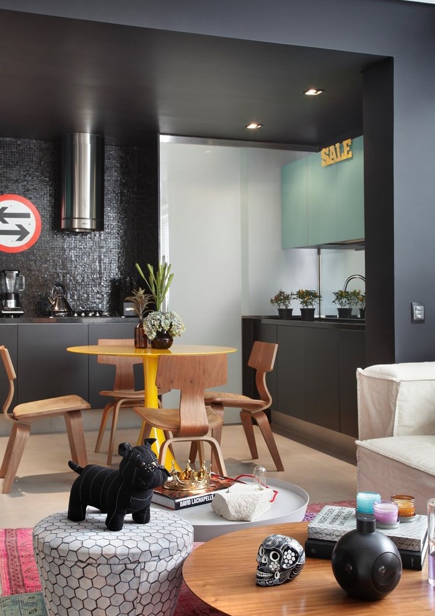
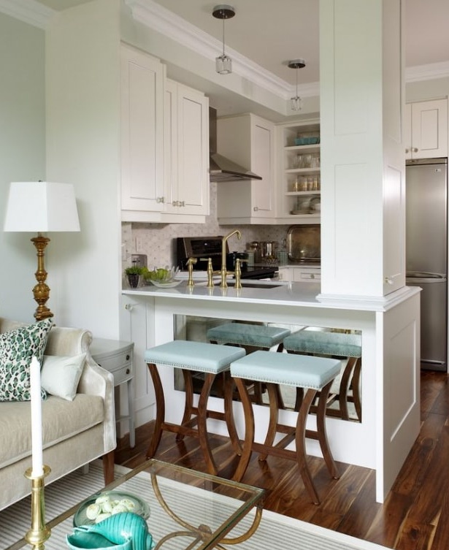
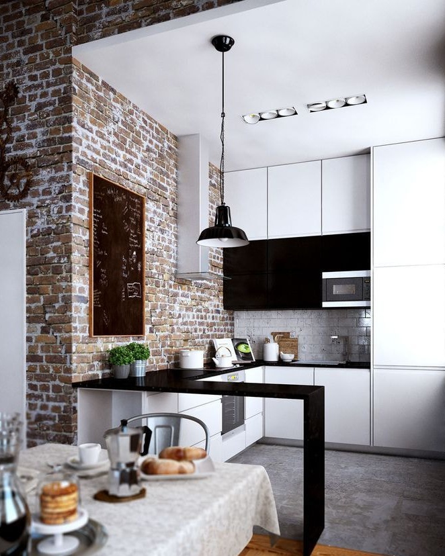
Kitchen hidden in the wall
The kitchen, however, does not have to be visible, so in some arrangements, especially in a modern style, all kitchen appliances and accessories are hidden in the wall, which resembles furniture in the living room. How the space will function, mainly depends on the ideas of the owners of the house. One thing is certain: open space is more conducive to family communication. Modern furniture in a hidden kitchen does not emphasize its purpose, which simplifies the design of the living room. In this embodiment, the cabinets often close the equipment.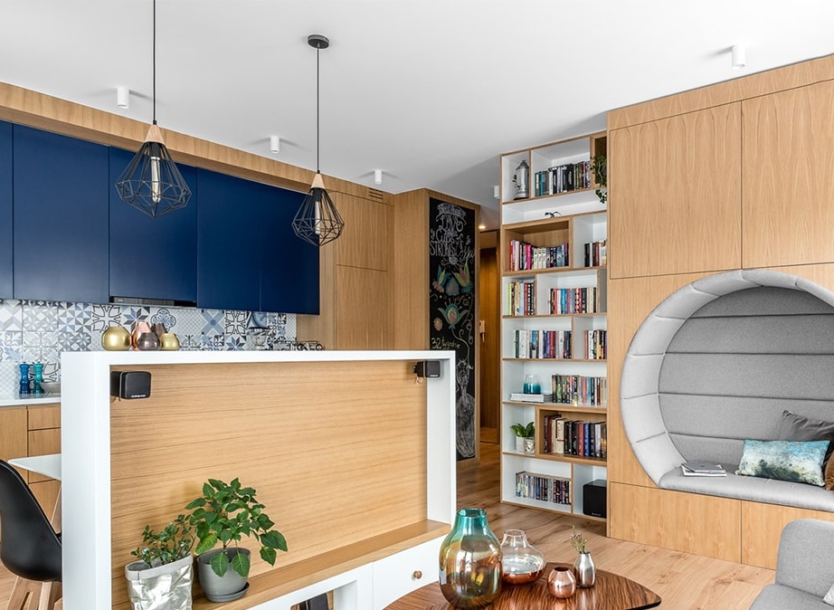
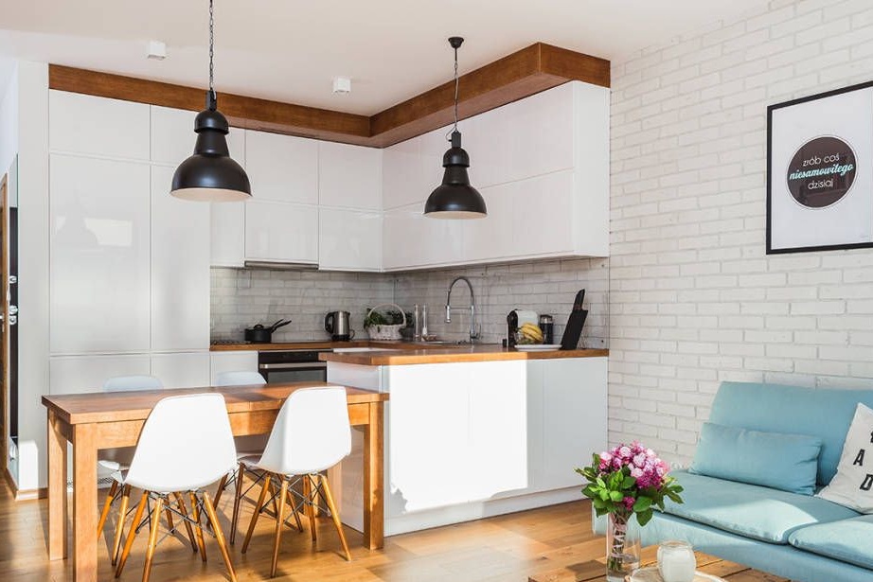
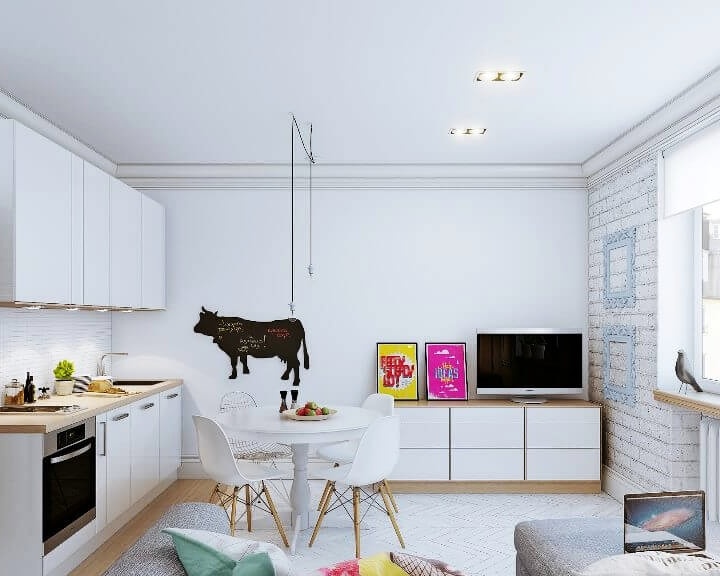
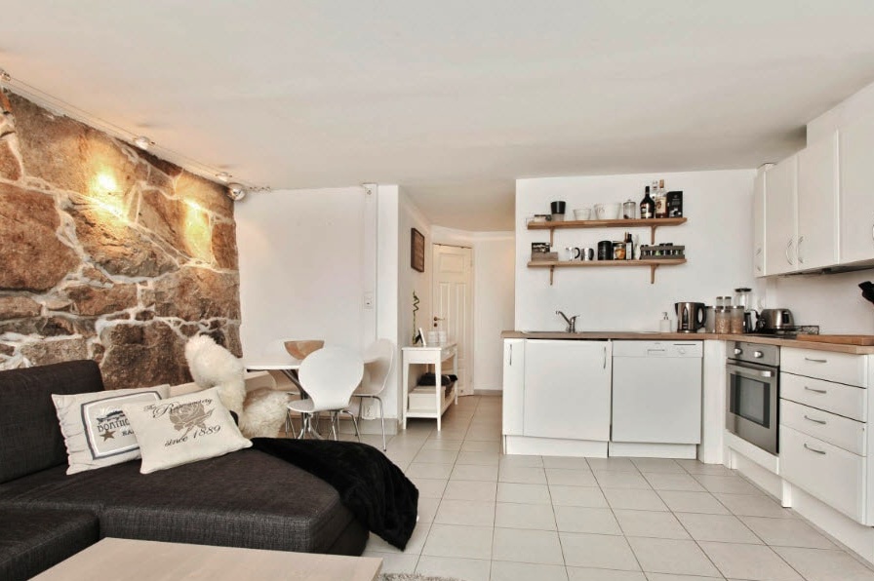
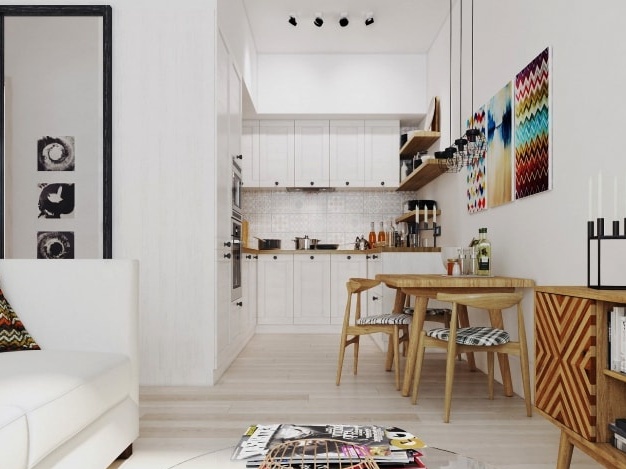
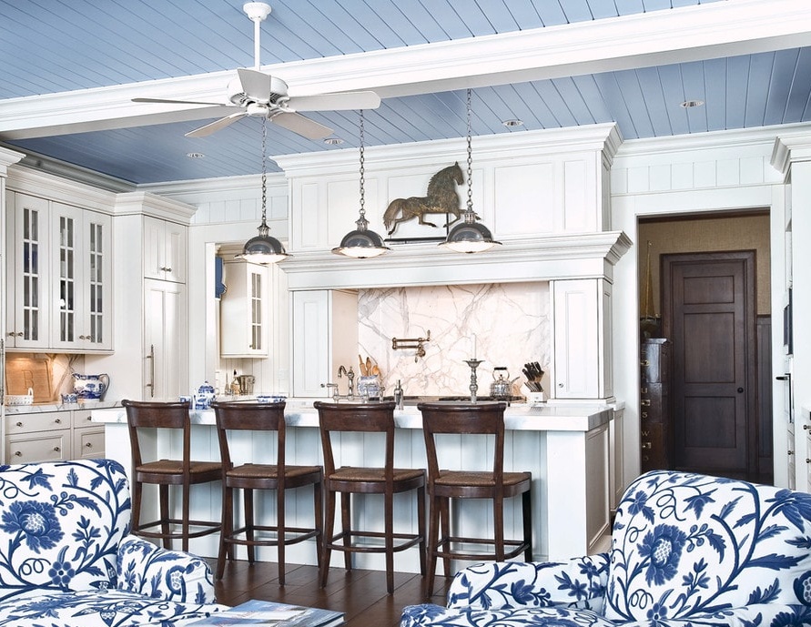
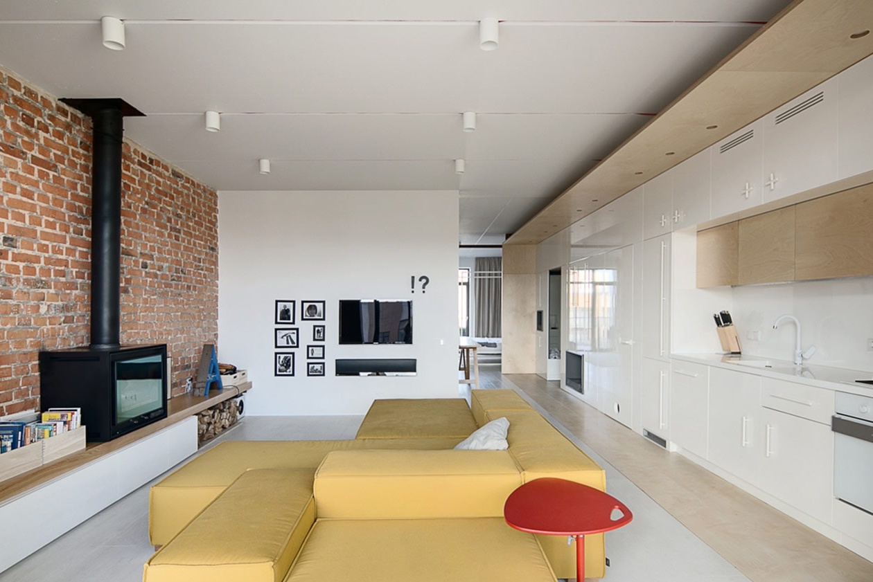

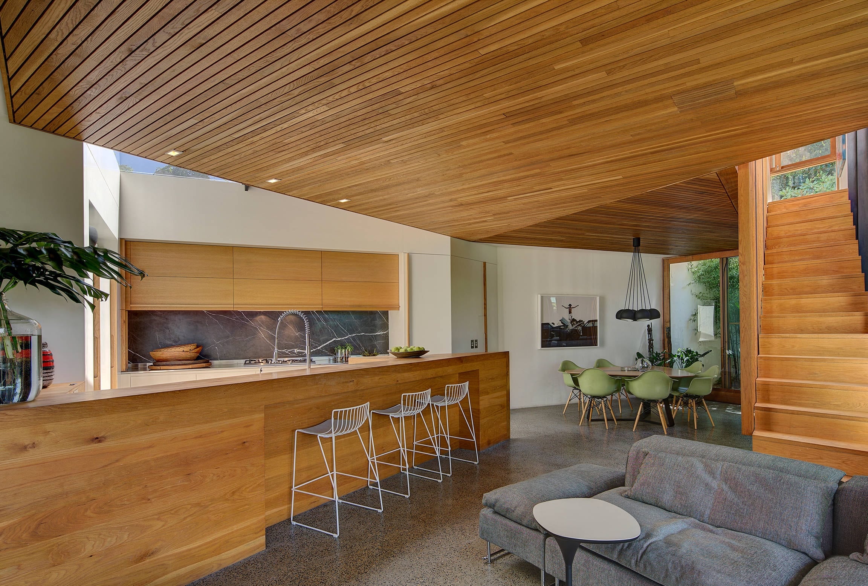
Demonstration of bright equipment and furniture
Another idea is to highlight the kitchen, household appliances, which can be considered as decoration. The refrigerator should not be hidden and built-in, it can add a bright accent to the room, characterized by an unusual color or design. Such a decision will not spoil the look of the sofa, but many will stimulate the appetite.

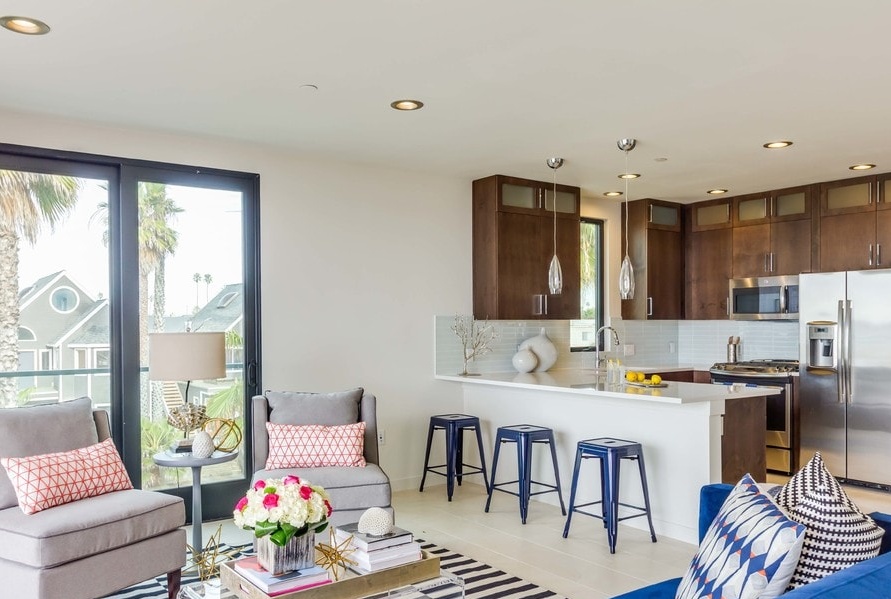
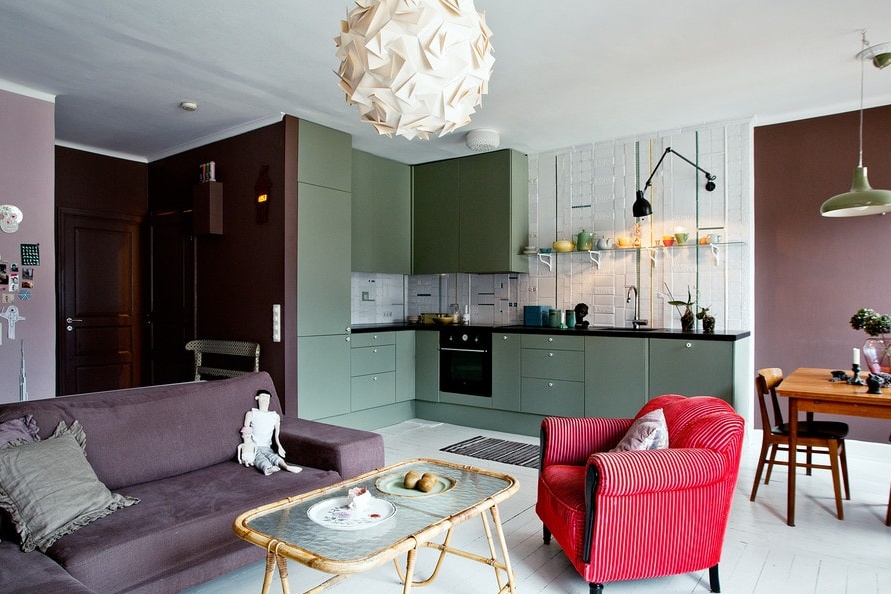
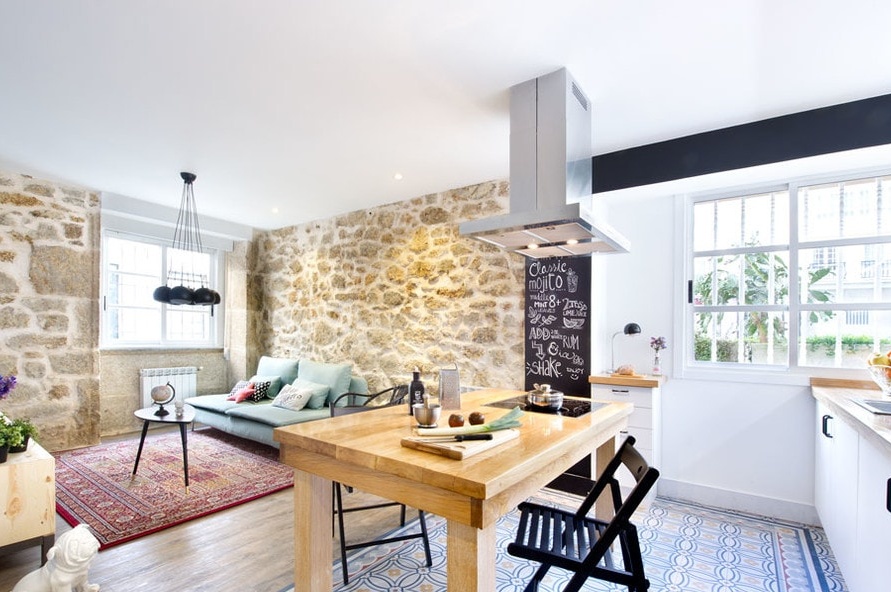
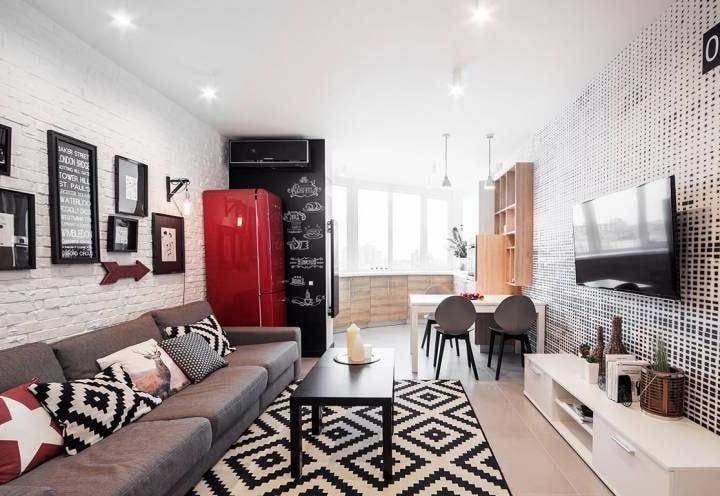
The table is a meeting place for all those present in the room
The table between the kitchen and the living room is the simplest and most economical solution, as it is the perfect solution for all occasions. This type of furniture works in a complex way, uniting family members and guests near the area where food is prepared.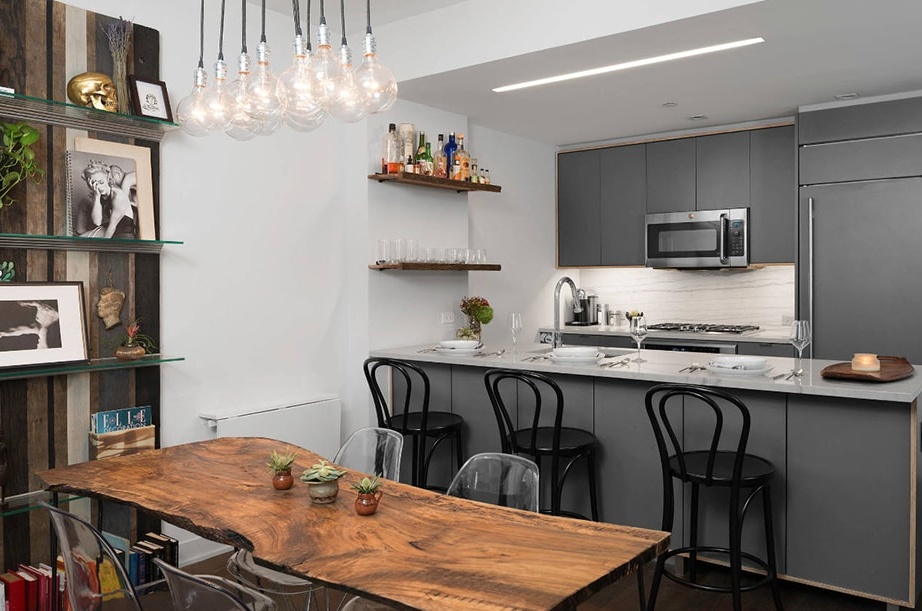
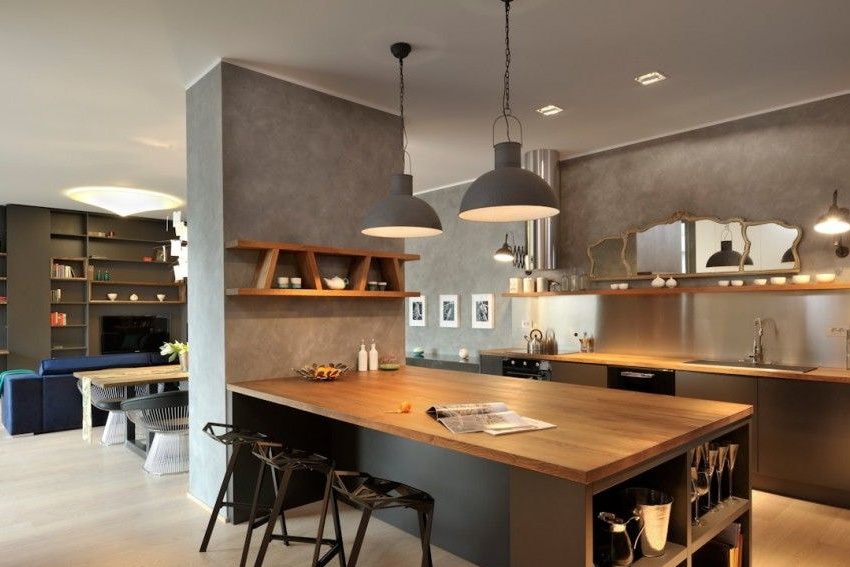
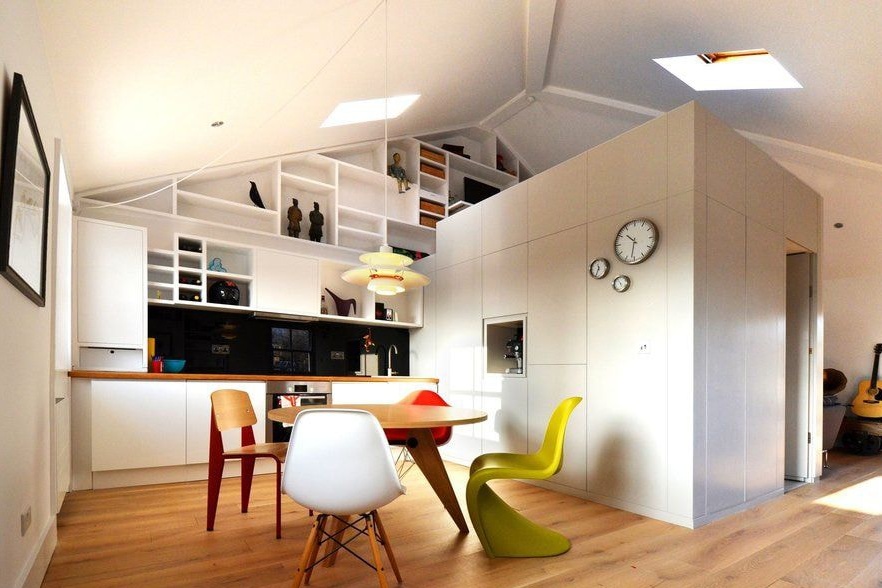
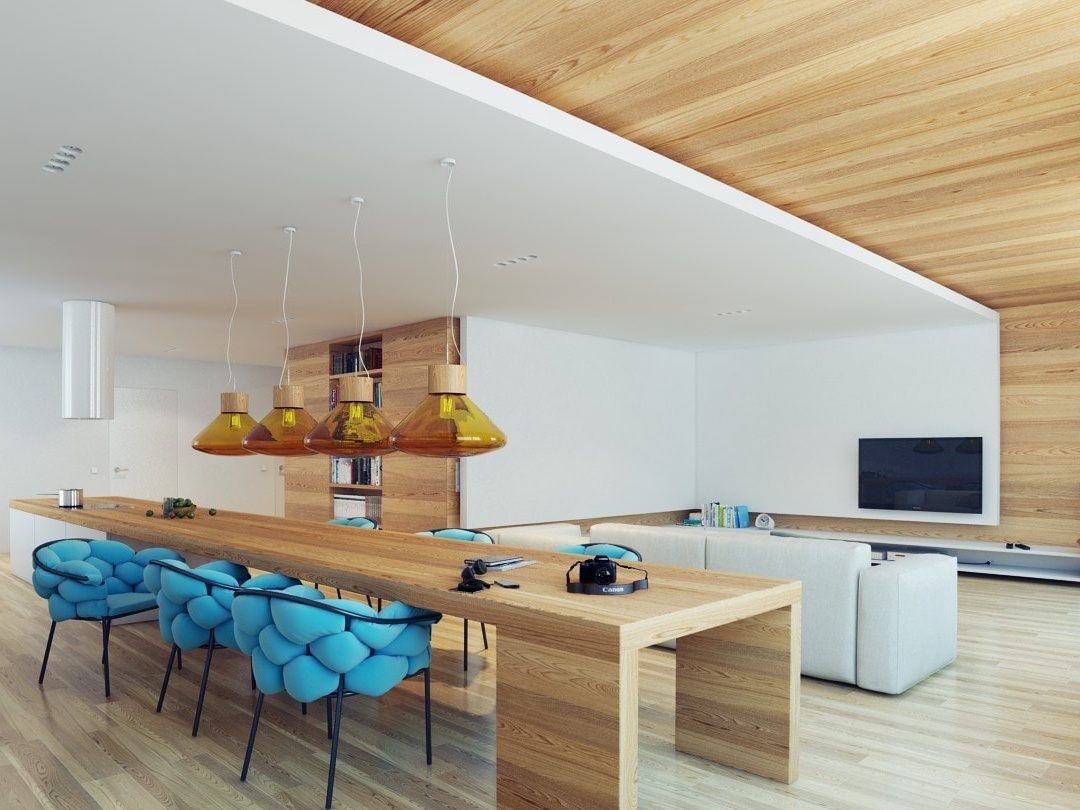
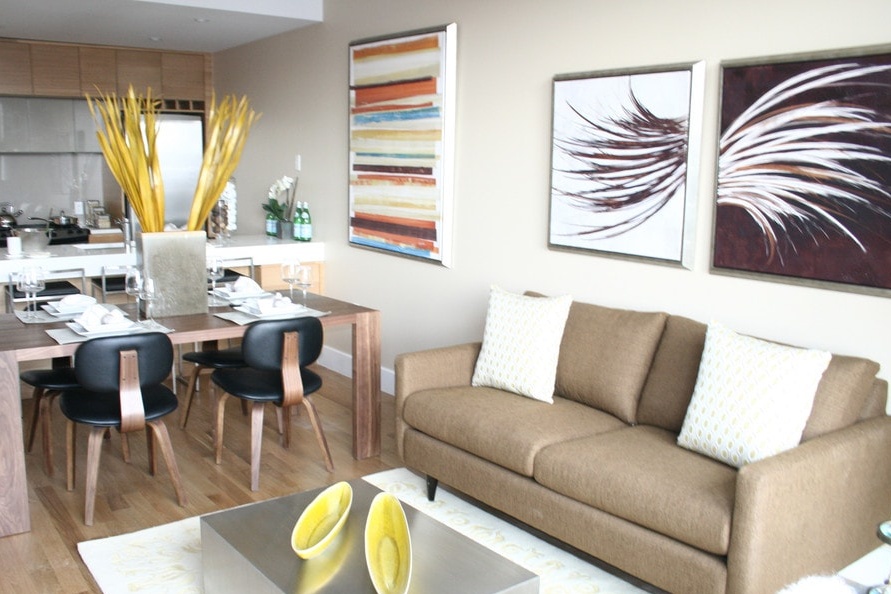
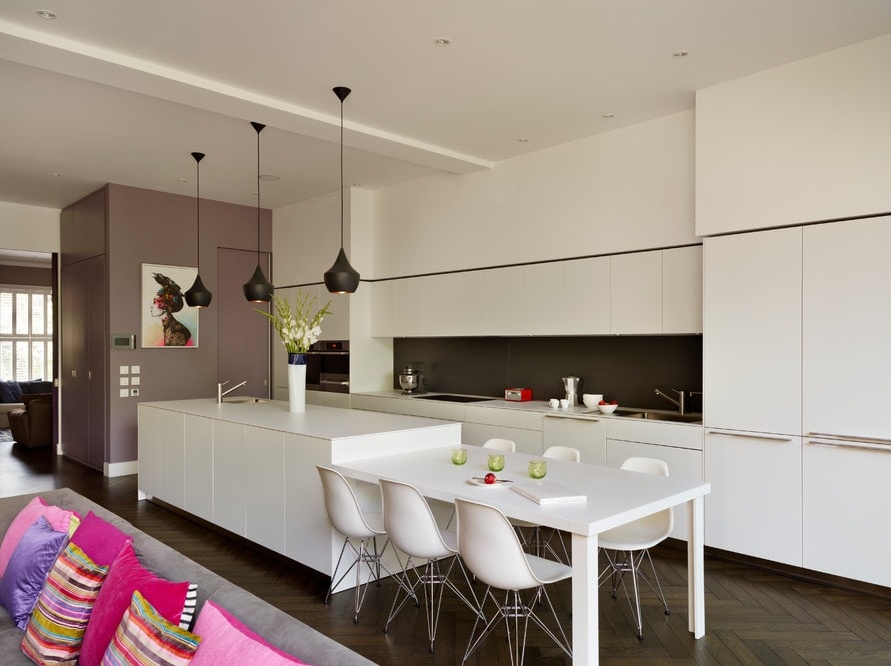
How to organize a living room with a kitchen: practical solutions
Owners of small apartments are increasingly deciding to combine the kitchen with the living room, as this is a significant saving of space. Today you can find effective projects, such as sliding doors hidden in the wall, or modern and technologically advanced hoods that are not only quiet in work and absorb all odors, but can also become original decor even for the living room.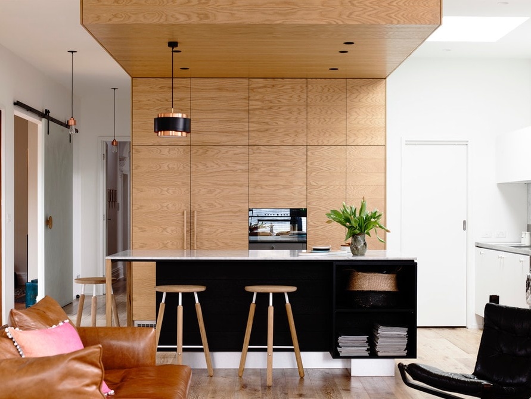
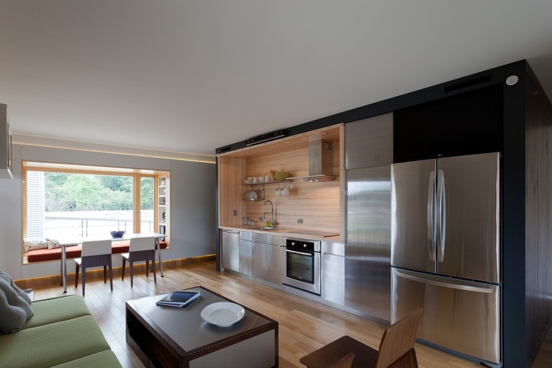
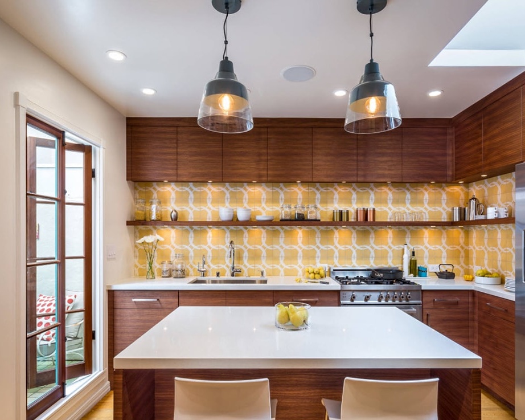
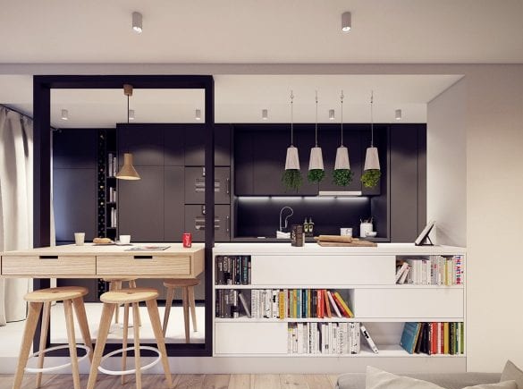
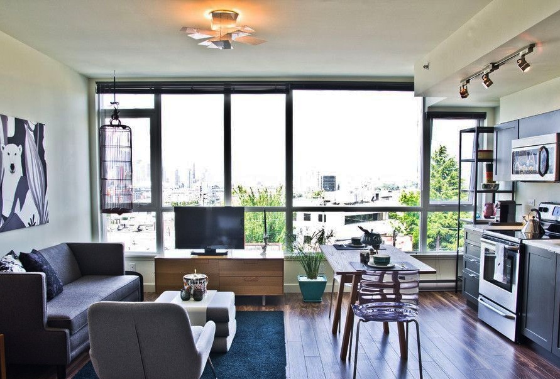
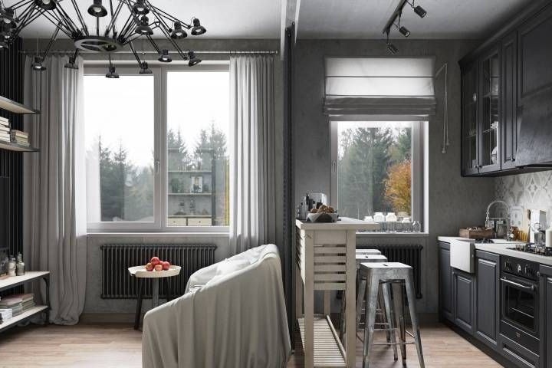
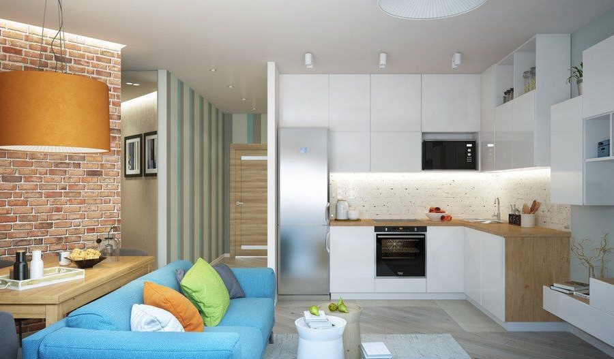
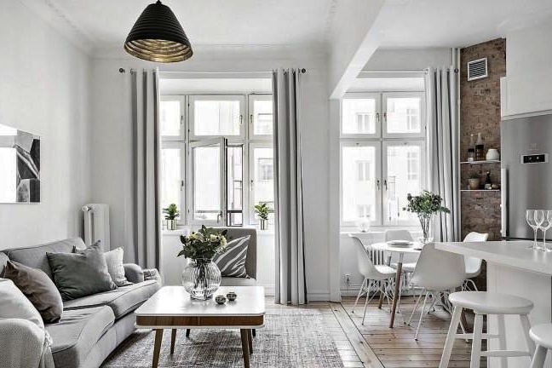
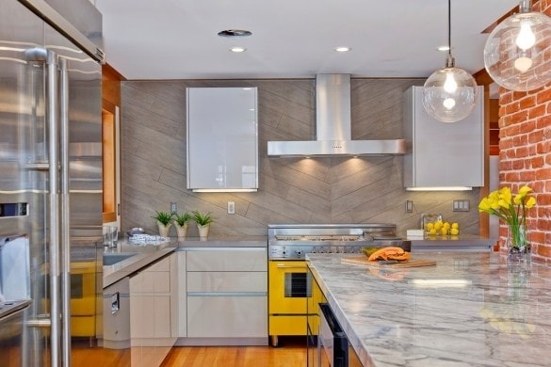
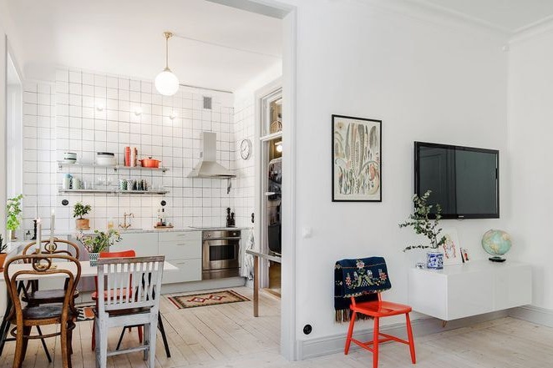
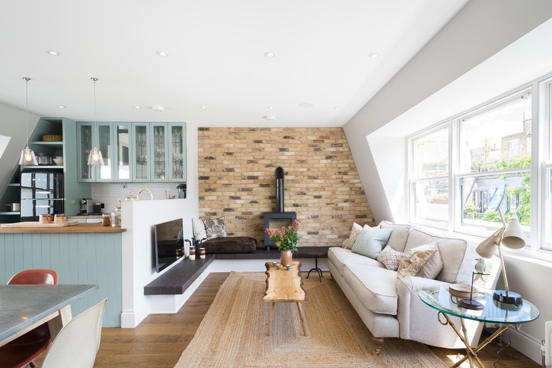
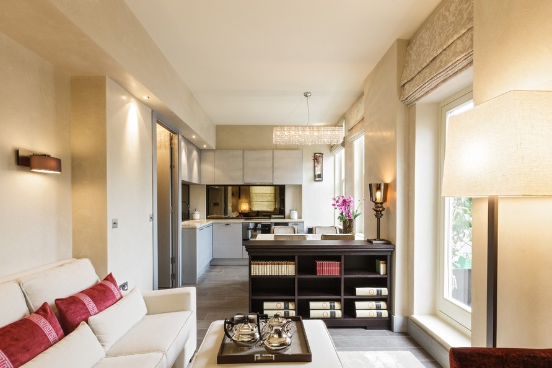
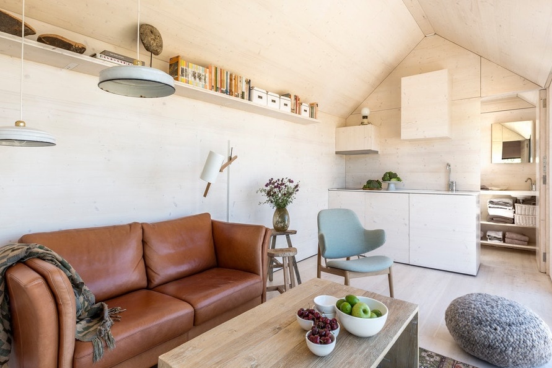
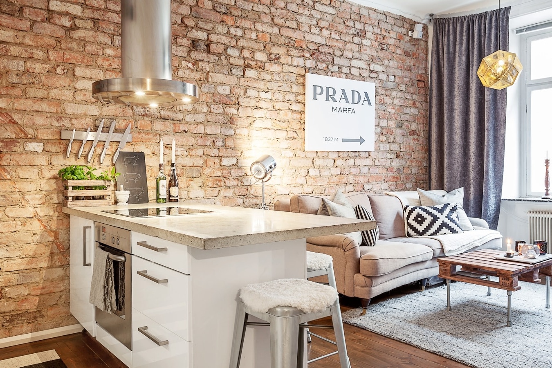
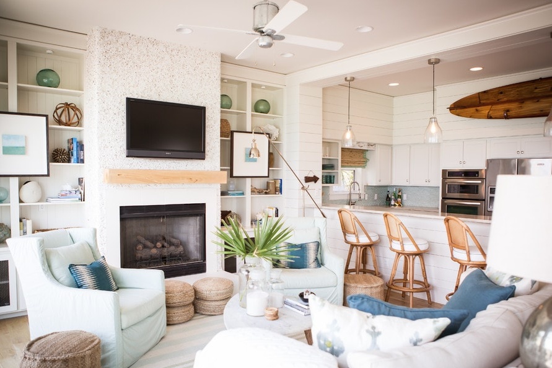
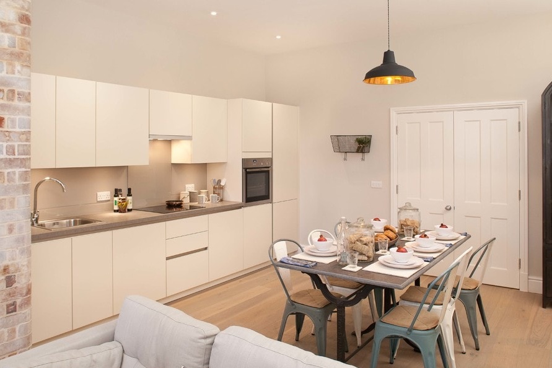
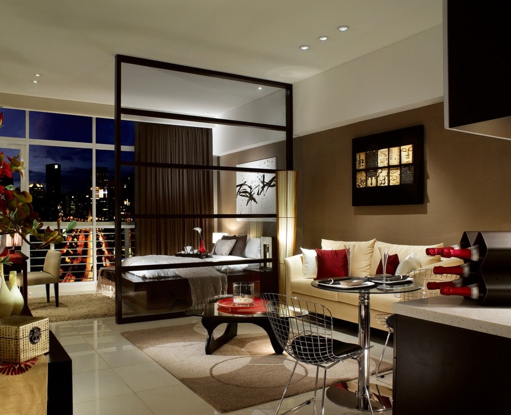

Kitchen-living room 15 sq m with a sofa and other zoning elements
In the kitchen-living room there is a separation of zones with the corresponding furniture structure. The border is usually set by a sofa or kitchen island. This applies not only to large apartments, but also to a shared kitchen and living room, even in a small area of 15 m². Even in such an area, sliding doors, folding sashes or decorative partitions can be installed. The floor can also be different in the kitchen and living room, for example, the combination of laminate and tile looks very attractive.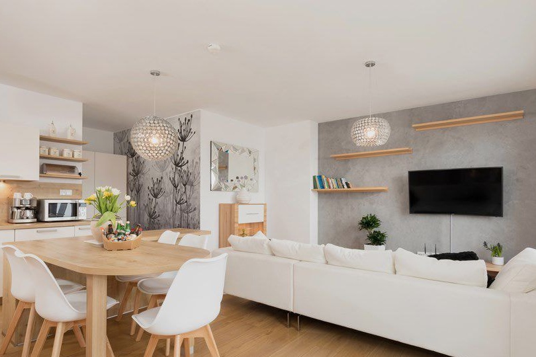
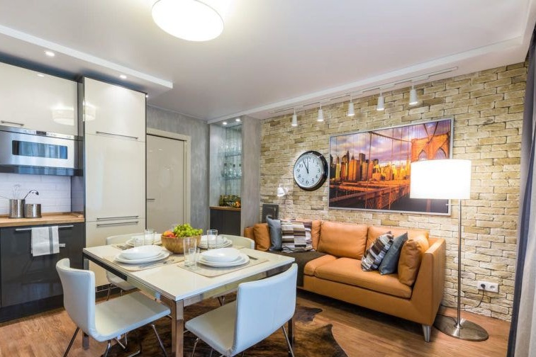
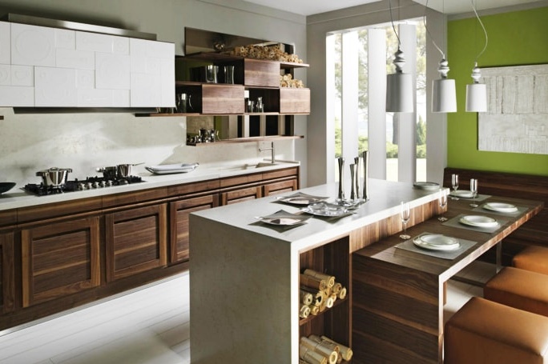
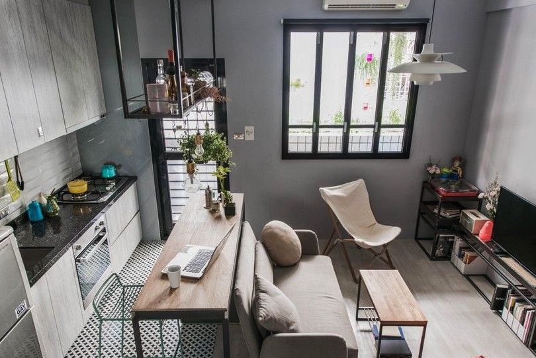
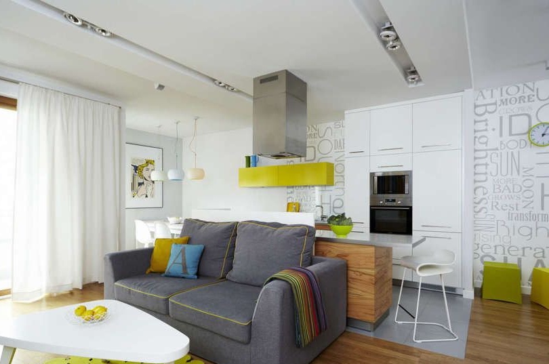
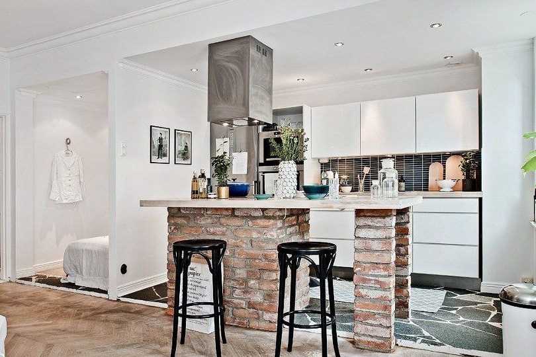
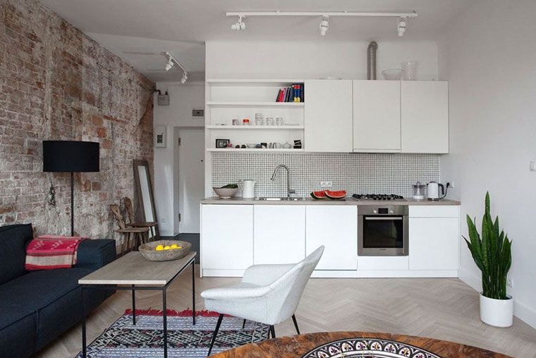
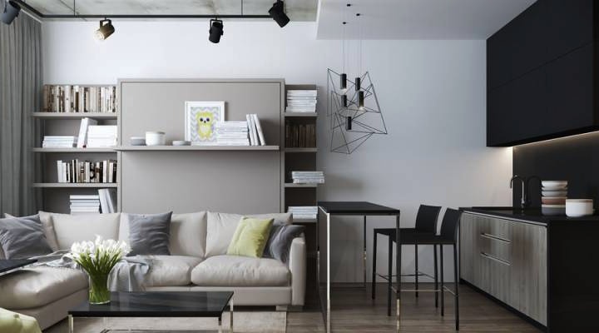
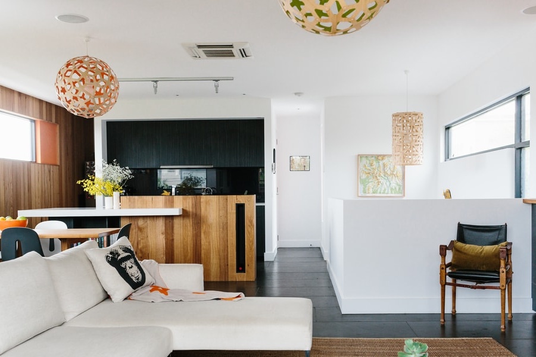
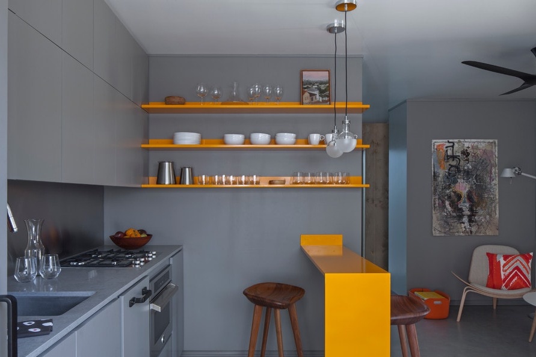
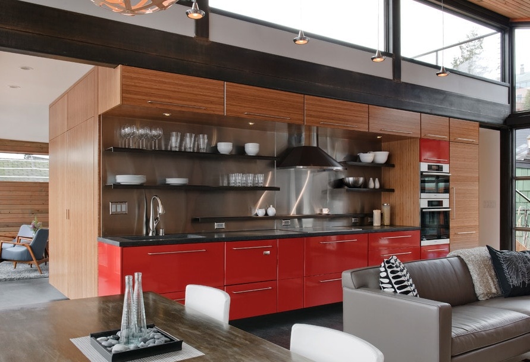
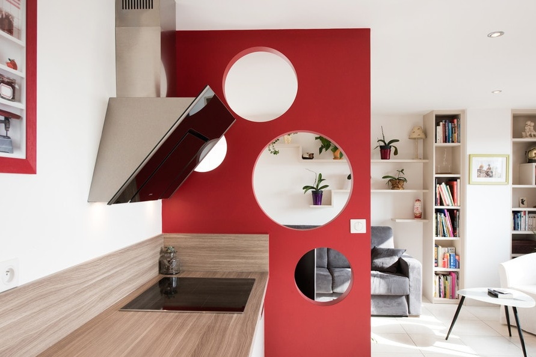
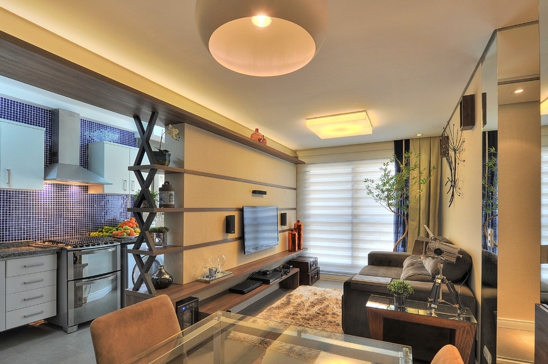
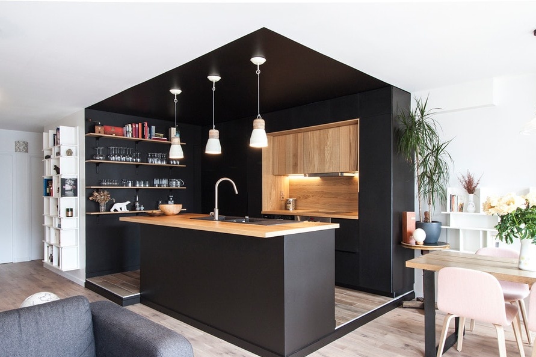
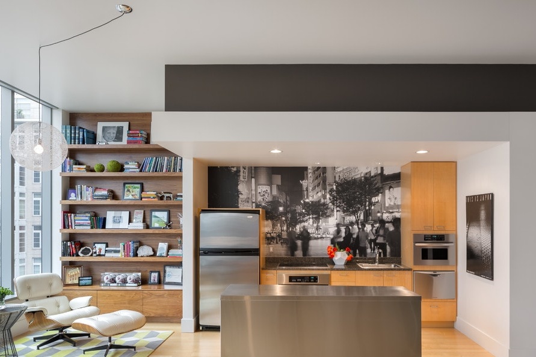
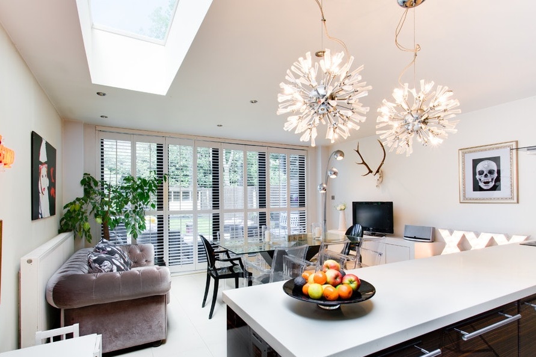
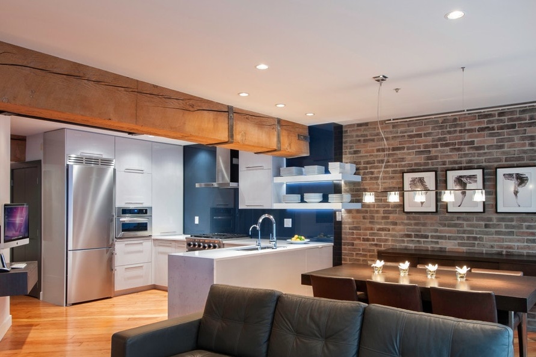
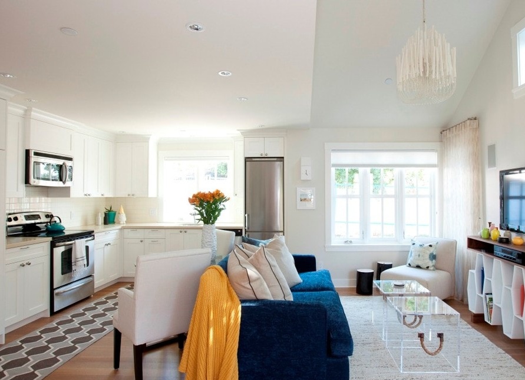 The kitchen, combined with the living room of 15 sq m, is a modern and practical solution for people who have a small living area. Interesting design solutions in photo examples will help you choose the most suitable option for a comfortable stay and cooking in the same territory.
The kitchen, combined with the living room of 15 sq m, is a modern and practical solution for people who have a small living area. Interesting design solutions in photo examples will help you choose the most suitable option for a comfortable stay and cooking in the same territory.

