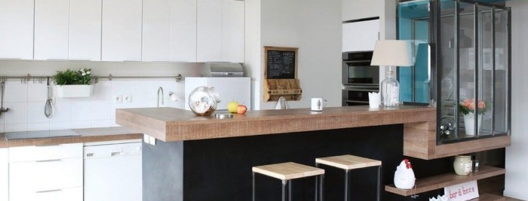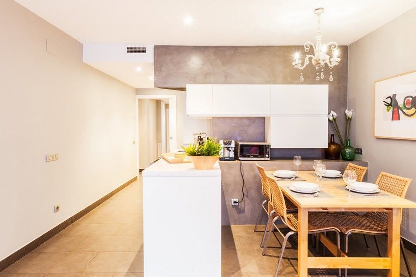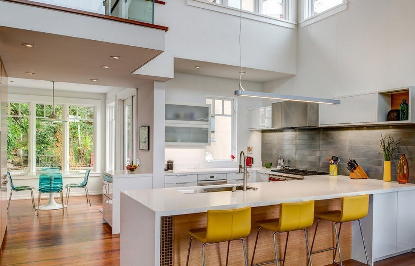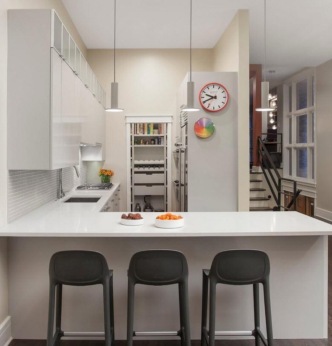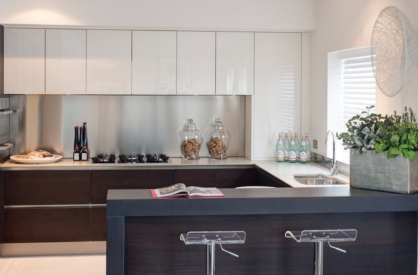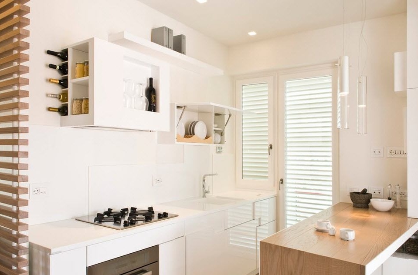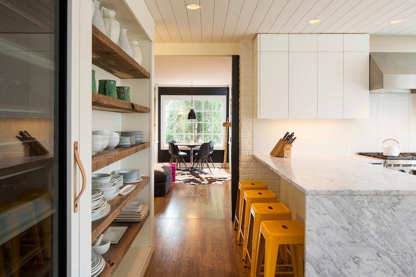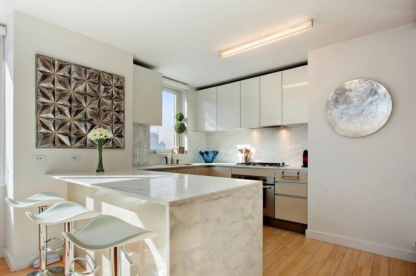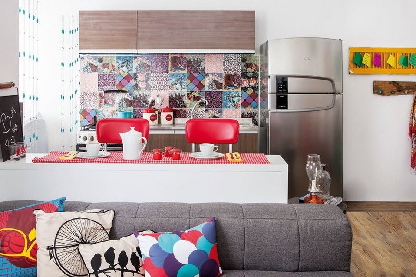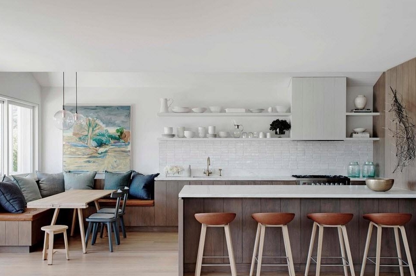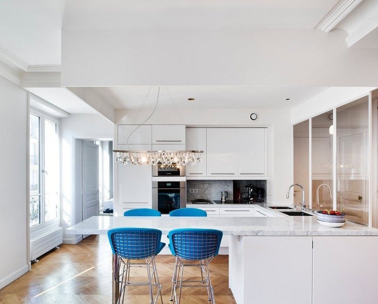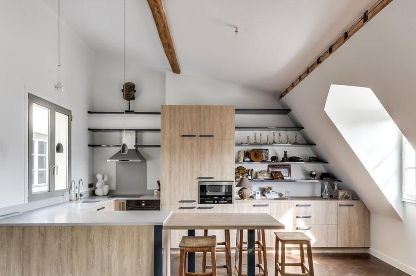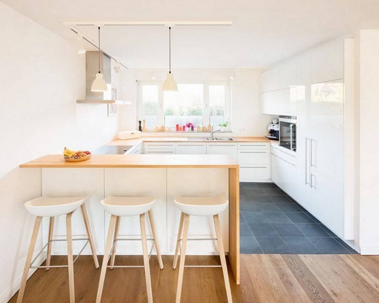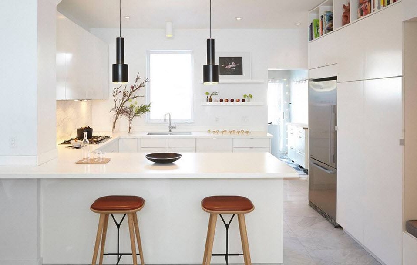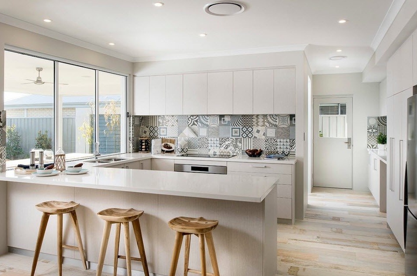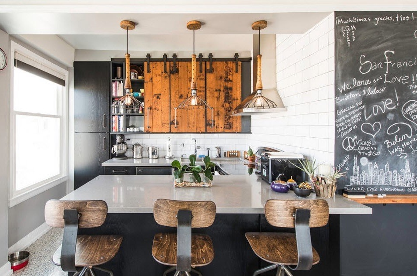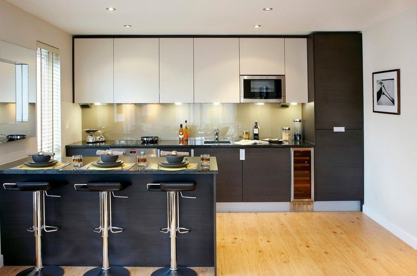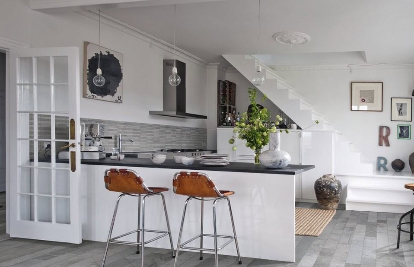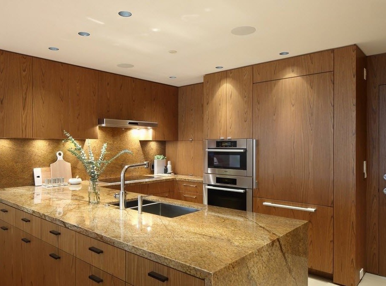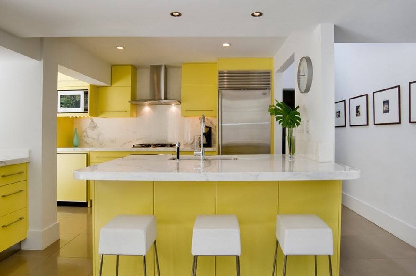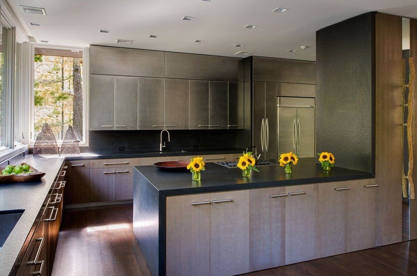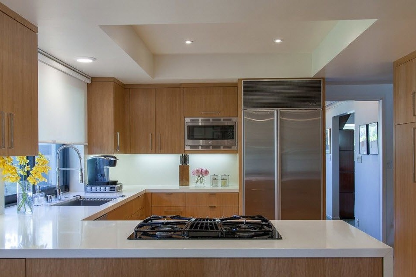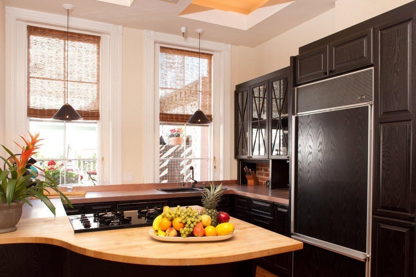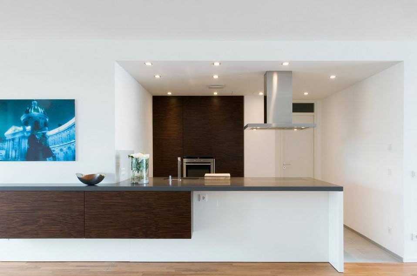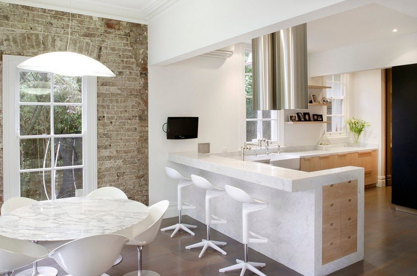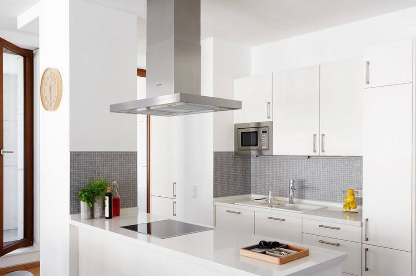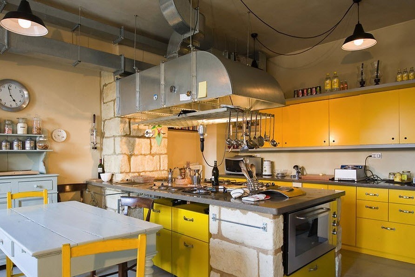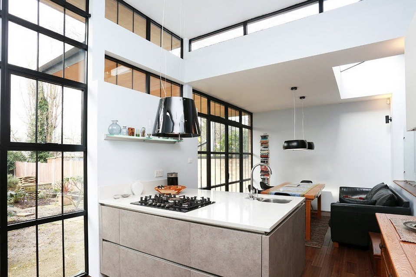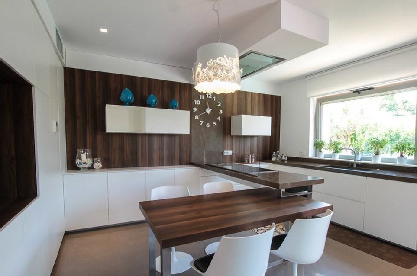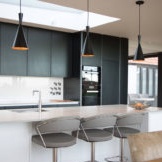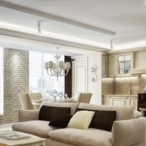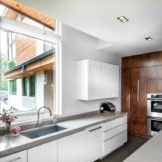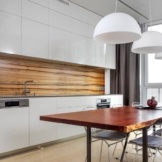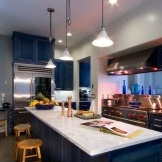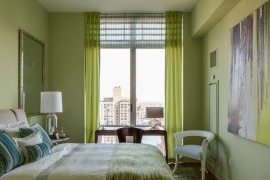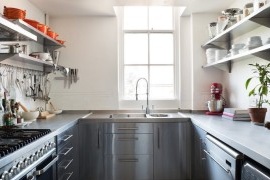Kitchen with a peninsula - comfortable, functional and beautiful
The kitchen peninsula is a furniture module that is a continuation of the headset or is located close to one of the walls of the kitchen. Unlike the island, which has access from all sides, the peninsula, as a rule, is limited in access from one end of the structure. Such modules are convenient in that they provide owners of kitchen facilities with the opportunity to increase the number of storage systems, work surfaces and spaces for the integration of household appliances, but at the same time they take up less space than the islands located in the center of the kitchen.
For small kitchens, the peninsula may be the only way to organize not only additional furniture, but also a place for breakfast, or even full, long meals. In typical apartments, it is often not possible to organize a separate room for the dining room and there is also no place for a dining area within the kitchen space of a modest size, in which case the kitchen peninsula counter becomes a sector for meals of a small family. We offer you the opportunity to consider using concrete examples of design projects for kitchen facilities, in which situations, at what location, modification and execution, the installation of the peninsula can be justified from a functional, aesthetic and ergonomic point of view.
Peninsula for organizing a meal
Most often, the peninsula in small kitchen spaces is used to extend storage systems and organize a place where two or three people can have a meal, if the house has a full dining area or enjoy a long meal, if there is no possibility of organizing a dining segment in an apartment or home ownership.
For very small kitchens, which, among other things, are burdened with a balcony door, the peninsula becomes a multifunctional furniture system. Its surfaces can be used as a chopping table, and later as a dining table, the inside should be given for small storage systems.
Another example of a small kitchen, in which it was possible to organize the use of the tabletops of the peninsula both as a cutting surface and as a place for short meals, for example, breakfast.
Sometimes the peninsula (which, in fact, is a breakfast bar) is located on the outside of its base. Where is the empty legroom in the center of the kitchen. This happens if the bottom of the walls of the peninsula acts as a support, for example, a soft zone of the living room or a screen for zoning the space.
Even in fairly spacious kitchens, you can find the layout of a kitchen set with a peninsula. If elderly people and small children do not live in the house or apartment, then the dining area located behind the counter of the peninsula and equipped with bar stools will not be a problem. Many homeowners, and especially those who are often on a diet, like this approach to a place for eating - you will not sit in such a place for a long time, which means you will not eat much.
Continuing the tabletop of the peninsula (if the kitchen area allows it) and propping it with just one counter, you can get a full dining area for 4-5 people. Here is a universal version of a similar design in snow-white color with a marble countertop. The brightness of not only the dining group, but also the whole interior was added by the coloring of the soft seats of bar stools.
The white color of the kitchen set will never go out of style. Any stylistic design of kitchen furniture looks harmonious, fresh and easy in snow-white design.And worktop countertops and peninsula racks made of light wood will help not only to diversify the color scheme of the kitchen space, but also to bring a little natural warmth into it.
The contrasting design of the kitchen with a peninsula has become a feature of the interior. The combination of the facades of kitchen cabinets and the base of the peninsula, made in the color of wenge and snow-white countertops with wooden elements, produces a dynamic and vibrant effect.
Another example of the contrasting interior of the kitchen, but this time with a dark execution of the lower tier of kitchen cabinets and the base of the peninsula and a light version of the upper storage systems.
And in this kitchen space, dark countertops have become a contrast to the white color of the kitchen unit and the decoration of the room. Decor in black and gray tones “supported” the game of contrasts and created a harmonious image of modern cuisine.
Peninsula for the integration of household appliances and sinks
Placing a sink or hob on the working surface of the peninsula allows ergonomically fulfilling the rule of the working triangle. If you installed a sink on the peninsula, then placing a stove and a refrigerator on opposite sides of the kitchen, ensure a safe and convenient location of the vertices of an imaginary triangle, not only following the rules of ergonomics, but also reducing the time and effort of the hostess to carry out kitchen work processes.
If the peninsula is wide enough, then placing the sink closer to the inside of the headset will not interfere with the location of households for a short meal on the outside of the countertop. The combination of bright color with white is always relevant and especially for kitchens. The yellow color is filled with positive, summer mood and a holiday, just such an atmosphere will reign in the kitchen.
If your home or apartment has a dining area, you can safely refuse to place a dining group behind the peninsula’s counter and use all the free space of the external part of the base of the module for storage systems, and integrate a sink or hob into the work surface.
In order to place a gas stove on the surface of the kitchen peninsula, you will have to transfer communications, in particular gas pipes and air vents. This will be necessary after the permission of the relevant services. As a rule, in private households such manipulations do not cause problems, but in apartment buildings permission to transfer gas communications is not always possible. It all depends on the features of the layout and passage of engineering systems in your apartment building.
If the gas stove, refrigerator and sink are at a distance of more than 80 cm from each other, then from the point of view of ergonomics and safety rules - this is a convenient and practical layout. If the distance between the vertices of the working triangle exceeds 1.5 m, then the hostess will have to “wind up” more than one kilometer during the day spent in the kitchen to prepare a full dinner for the whole family and clean up after it.
If you are integrating a hob or gas stove into the space of the peninsula, then the logical location of the hood will be to fix this household appliance to the ceiling above your work surface. Powerful hoods with an integrated backlight system are very convenient. As a rule, an ordinary chandelier or ceiling lighting is not enough to fully illuminate the kitchen, and work surfaces need more bright light.
The multifunctional peninsula in the original kitchen space contained not only the storage systems at its base and the stove within the work surfaces, but also the oven, which was located at the end of the structure. Of course, a similar installation of the oven is possible in rooms with a sufficient distance between the wall and the end of the peninsula (at least 60 cm, but 80 cm will be more ergonomic).In the design of the kitchen, where there are so many stainless steel surfaces, the yellow color of the kitchen facades has become the personal sunny mood of the interior.
Integration of a gas stove and sink into the working surface of the peninsula is not a frequent constructive and design move. The fact is that insufficient distance between important functional areas, such as the sink and stove, can trigger dangerous situations. Such placement of water and fire is advisable only in wide enough peninsulas and in the absence of the opportunity to do otherwise.
Another example of an unusual kitchen peninsula, which, in essence, is a console, one end of which rests on a furniture set, and the other on a dining table. The hob integrated into the peninsula-console is equipped with a low glass “protection” in the form of a small bar and a powerful hood attached to the ceiling above it. There is enough space between the working surfaces of the kitchen space and the vertices of the working triangle, but the layout is quite compact.

