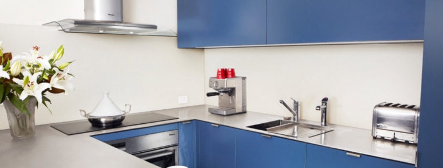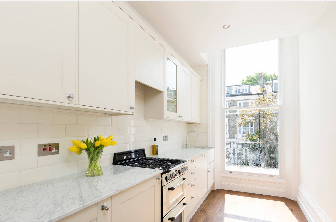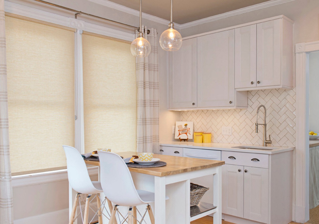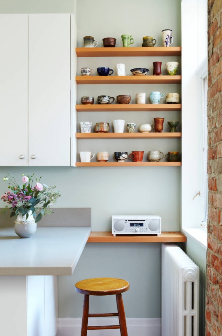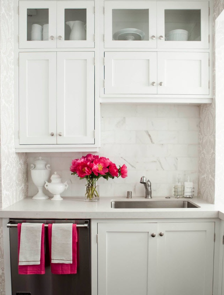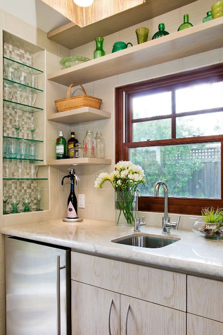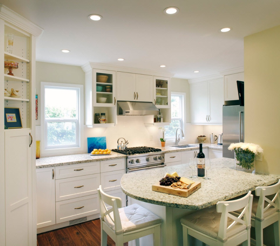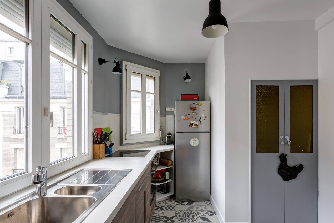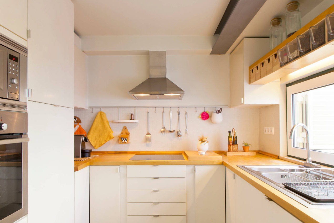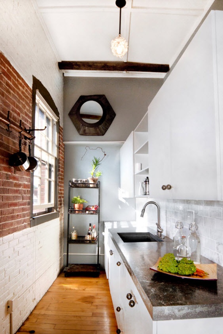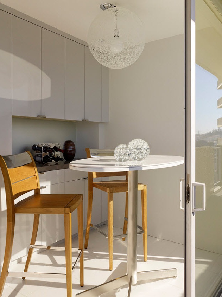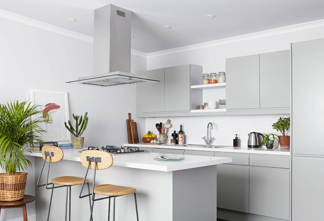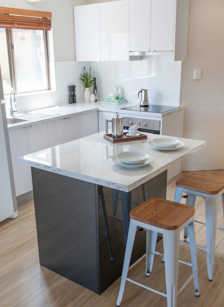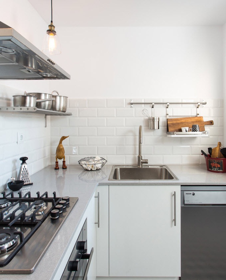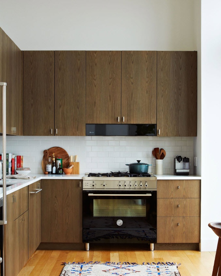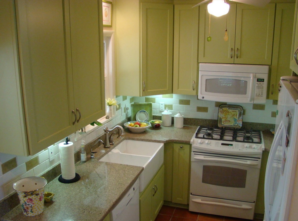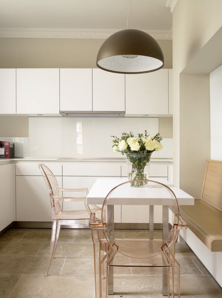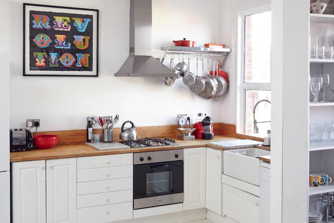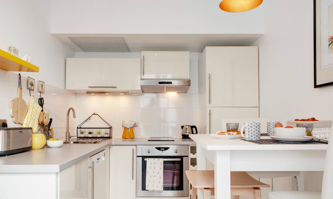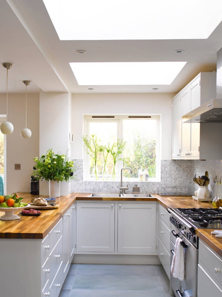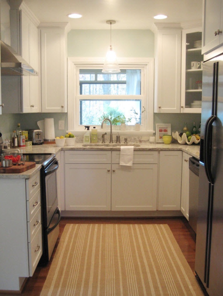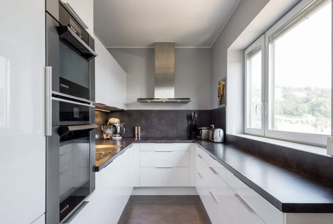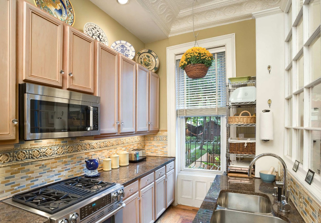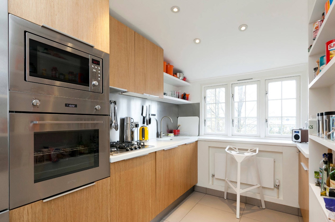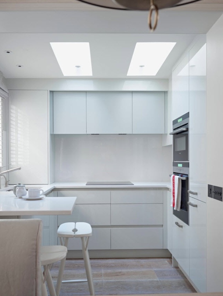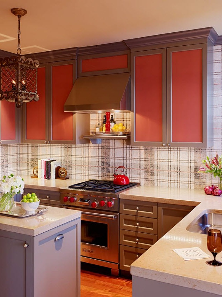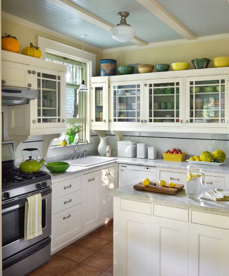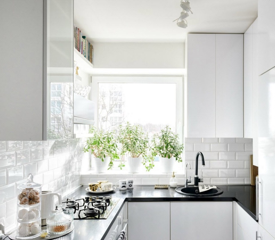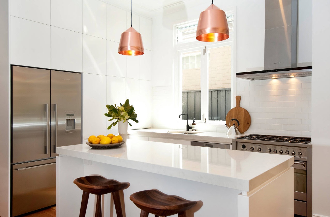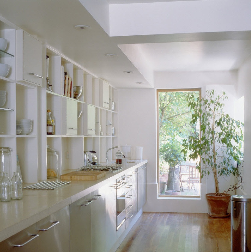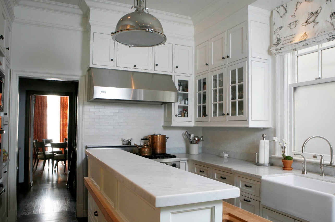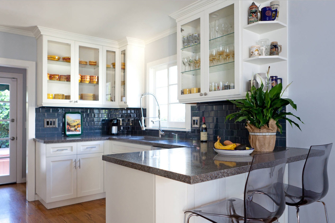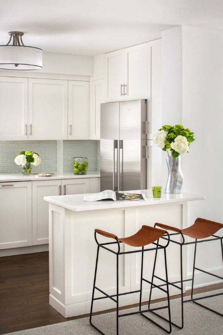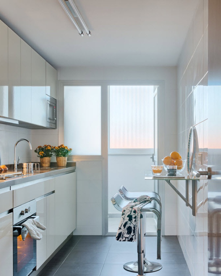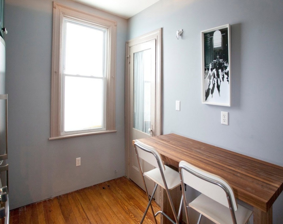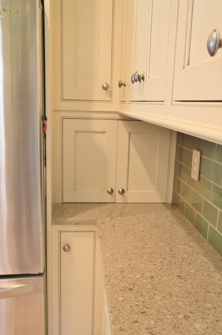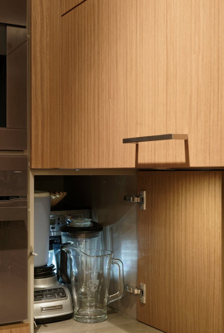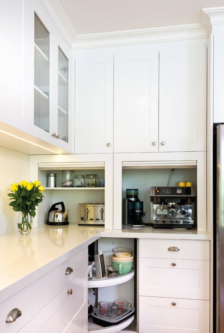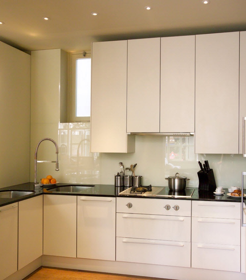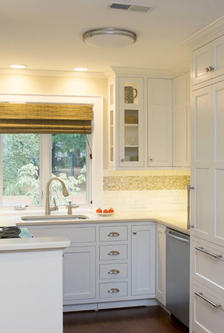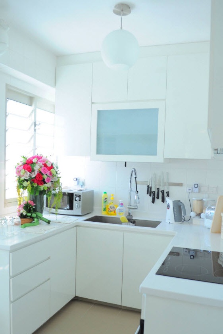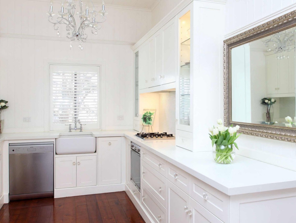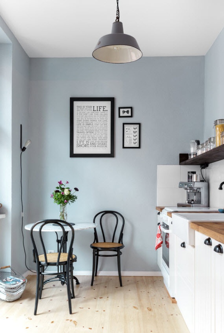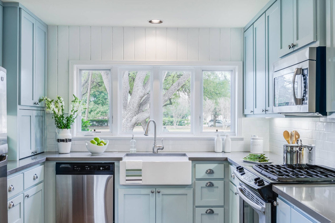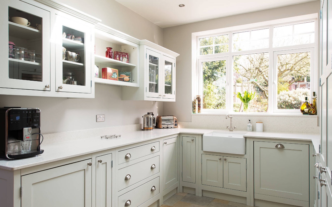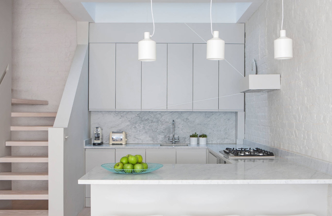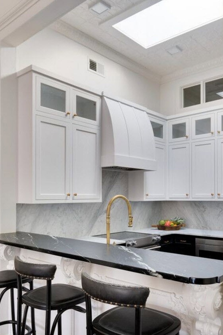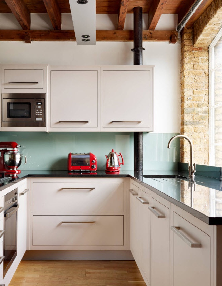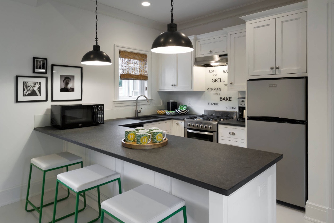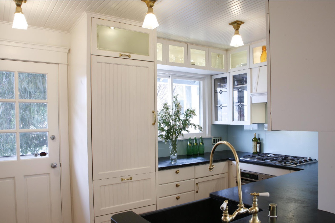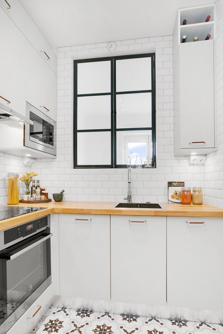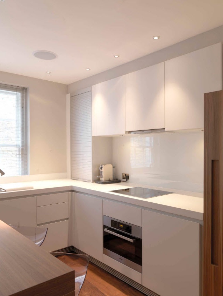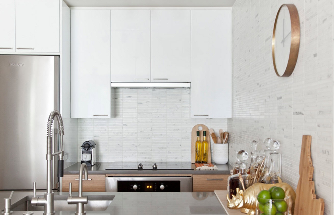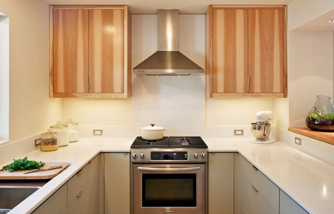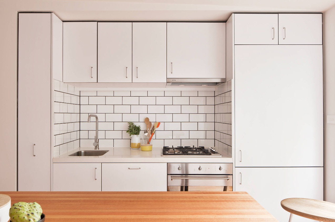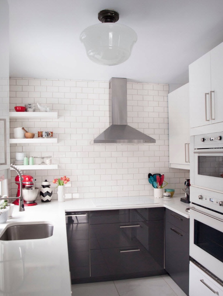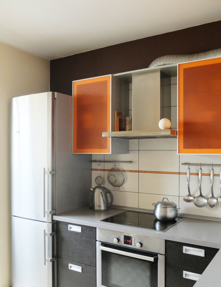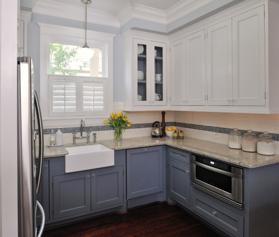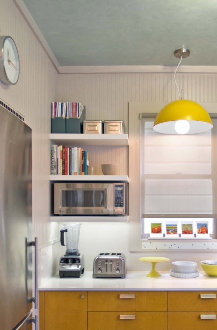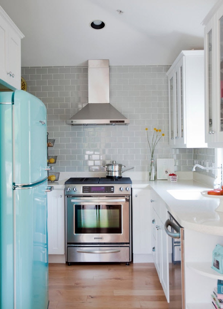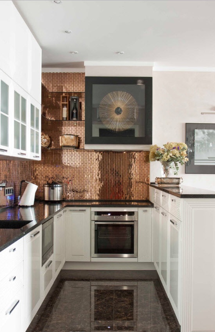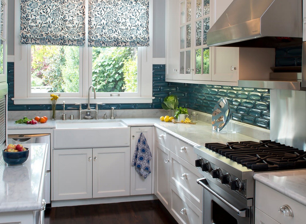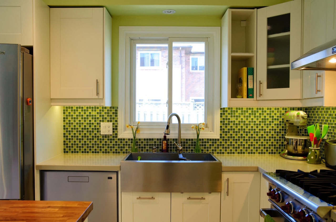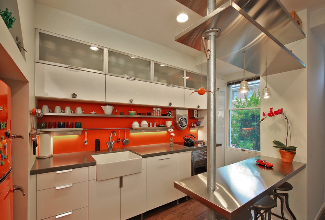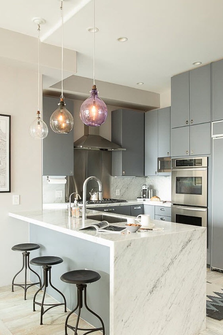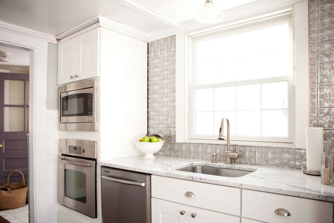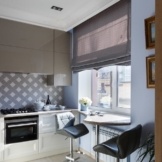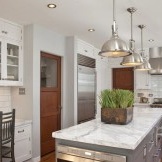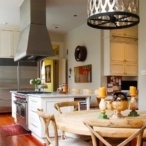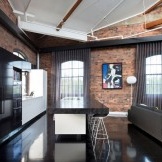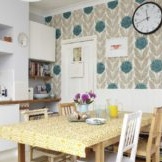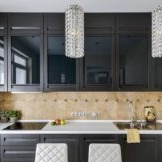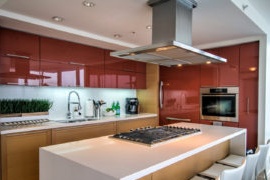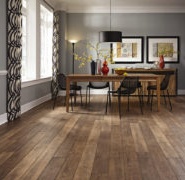Kitchen area of 6 square meters. m - practical and stylish design
For Russian owners of "Khrushchev" kitchen facilities with an area of 5.75 square meters. m have long become a "stumbling block." But in many apartments built later, often there are kitchens with an area of 6-6.5 square meters. m. Such a modest room can enter into a stupor the owner of a private house with a spacious kitchen, but most of our compatriots are well aware that even in such a modest-sized room, you can organize not only a comfortable working area, but also a segment for eating. The main thing is to rationally and effectively distribute the available usable space, to calculate literally every square centimeter. And, of course, to use design techniques to visually increase the space, if you can not affect the physical performance of the room and expand it.
The layout of the kitchen ensemble is a priority
An effective choice of the layout of storage systems, built-in appliances and work surfaces is one of the main points in drawing up a plan for the repair of a small kitchen room. After all, not only the appearance of the room, but also the ergonomics of work processes, the ease of use of all elements of the interior depend on how rationally distributed the kitchen is.
So, the choice of layout of the furniture set will depend on the following factors:
- the form of the premises is one of the main criteria;
- the location and size of the window of the doorway, the presence of a balcony block or access to the back yard (in the case of the kitchen of a private house);
- the location of communication systems that cannot be transferred;
- the need for a refrigerator within the kitchen space (in many apartments, even small ones, it is possible to build a refrigerator in the hall cabinet);
- the ability to install a washing machine in the bathroom (some owners have to install this household appliances in the kitchen);
- the possibility of moving the dining area into the living room or the need to arrange a dining group within the kitchen;
- the number of family members (young children and the elderly);
- the number of household appliances that need to be built into the furniture set, in addition to the stove or hob (microwave, dishwasher, oven).
Linear layout of the furniture ensemble
A linear or single-row layout involves the location of storage systems and built-in appliances along one of the long sides of the room. If the room is in the form of a square or a not very elongated rectangle, then with this arrangement of the kitchen, there will be enough space to install an island or peninsula, which will serve not only as a storage system and surface for integrating the hob or sink, but also as a place for meals two or three people (depending on size and location).
Corner layout of the kitchen
L-shaped or angular layout of kitchen furniture is universal in that it is suitable for rooms of any shape and size. This method of installing a furniture set involves the location of storage systems and built-in appliances along one of the long walls of the room and the surface perpendicular to it. The advantage of the layout is that the short side of the furniture ensemble can be installed along the wall with the doorway, leaving the opposite surface to accommodate the dining group.
If the kitchen room with a small area has a shape close to a square, but after installing the corner headset, there will be enough space to accommodate a small dining table (most often round or oval).If the room is very elongated, then you can confine yourself to a narrow console, mounted directly to the wall and leaning only on one support, which simplifies the placement of people who want to eat in a small kitchen. In some cases, it is possible to raise the window sill to the required height and turn it into a narrow table top of the place for meals.
U-shaped arrangement of furniture
The layout in the form of the letter “P” presupposes the arrangement of the kitchen ensemble along three walls, leaving only the surface with the doorway free. If the kitchen has a window, the upper tier of the kitchen cabinets is interrupted or alternates with open shelves that can be placed around the window opening. This layout allows you to create the maximum possible number of storage systems in a small area of the kitchen. But at the same time, free space remains in the center, which is not enough to set up a dining group, but only for comfortable movement between the tops of the “working triangle” - stove (hob), refrigerator and sink.
Parallel layout or two-row kitchen
The arrangement of the kitchen ensemble in two rows involves the use of two long sides of the room. Such a layout is suitable for walk-through rooms, kitchens with a balcony block or a panoramic window. The parallel layout makes it possible to establish more than a sufficient number of storage systems, arrange imaginary vertices of the “working triangle” with a high level of ergonomics. But for a dining group, whatever modification, in the kitchen with an area of 6 square meters. m just do not have room.
Effective ways to save and visually increase space
The planning of repairs in small rooms must be approached with particular care. It is necessary to draw a detailed plan (on paper or in a special program). At the same time, at the planning stage, it is necessary to take into account all the nuances and even such trifles as kitchen accessories. A detailed description of all work processes will help not to waste extra money and time. Remember the well-known Tetris game and start to carefully measure the available square meters and their configuration in space.
In small rooms it is necessary to use all available opportunities. Therefore, most designers recommend installing a furniture set from the ceiling to the floor. Even if, according to the average growth of households, the use of upper storage systems is not the most convenient, household items that the family uses infrequently can be placed there. With this arrangement of the upper tier, it is more advisable to use only light shades for the execution of facades, so that the image of a small room is not too monumental, putting pressure on the psyche of households.
The main problem of the kitchen with a small area of 6 square meters. m is the lack of free space for the installation of a full dining group. In this case, you have to use various design tricks and, of course, lower the bar for the comfort of a place to eat. Folding tabletops that are mounted to the wall, narrow consoles in the form of shelves with one support, folding compact tables - a suitable option for each specific situation can be found among ready-made solutions in stores for kitchen equipment, and order production of individual sizes.
In small, but multifunctional rooms, such as a kitchen, the question of the effective use of the so-called "dead zones" - corners - is particularly acute. Modern furniture manufacturers carry out several ways of arranging cabinets with corner spaces for the most practical use. It can be extendable shelves, with angular or circular rotation. Facades for such cabinets and shelves can also be executed in different ways, depending on the convenience of opening the doors in one direction or another (folding doors, lifting mechanisms can also be installed).It is better to invest in the manufacture of a headset (or purchase a turnkey solution) with modern devices to facilitate the operation of storage systems and extend their service life.
Color palette for a small kitchen
Every homeowner with a small kitchen knows very well what to use light shades for decorating and executing the facades of a kitchen unit. They will not only help visually increase the space of the room, hide or blur the architectural imperfections of the room and its decoration, but also create an image of the interior that is easy for psychological perception. In order to make a light furniture ensemble even easier, the doors of kitchen cabinets of the upper tier can be made with glass inserts, because most often hinged storage systems are located from the ceiling to save space.
In small kitchen spaces at your service a fairly wide palette of pastel shades - from light gray to whitened golden. Most often, designers choose a pastel tone for the execution of kitchen facades, and the walls are done in white. But a reverse combination is also possible. Do not worry about the fact that the room may be too vague, like a blurry light image - not only the shine of stainless steel and chrome elements of household appliances will help to emphasize the geometry of the kitchen, but also dark countertops, an apron trim with a medium-sized picture or plain, but brighter, than wall execution.
Many owners of modest-sized kitchen spaces, when choosing a color palette, worry that a light tone in the decoration and execution of the facades of a furniture set will invariably lead to the creation of an image in which associations with a hospital room or an operating room will be clearly read. But you can create the necessary color accent (not necessarily very bright) in a small room. The dark design of the flooring will help not only to emphasize the geometry of the room, to create a favorable feeling of “the ground under our feet”, but also to create a much-needed focus for our vision. You can also use a darker or brighter color of the countertops (the choice of material for their manufacture is not so significant).
The “dilution” of snow-white surfaces by the integration of wood interior items favorably affects not only the color temperature of the room, but also our psychological perception of the image of space. The natural wood pattern (even if it is made of artificial material, but with a high level of authenticity) always brings warmth and comfort to the interior of the kitchen.
If the upper tier of kitchen cabinets is light and the lower tier is dark, you can achieve a visual increase in the height of the room. It is not necessary to use radical black, it is enough to use gray, brown, dark blue deep tones.
Designers do not recommend using several bright color accents in a small room, even if the decoration and basic furniture are done in bright colors. It is better to opt for one bright object - a large household appliance, a hanging cabinet or the facade of the island, the execution of a dining table or chairs (stools) for it.
The bright design of the kitchen apron can be an excellent color accent for a small kitchen room. On the one hand, the color of the apron will help to dilute the light palette of the interior, and on the other, emphasize the boundaries of the upper and lower tiers of kitchen cabinets. Most often, ceramic tiles or mosaics are used to finish the apron. But recently, you can meet other types of finishing materials for designing areas with high humidity, temperature extremes and possible mechanical effects - wall panels made of glass, acrylic, fiberglass.
If the kitchen area is 6 square meters.m is part of a combined room, where there is also a living room and a dining room, on the one hand the owners have more opportunities for planning, and on the other, more responsibility for choosing color solutions for decoration and execution of the facades of the furniture ensemble. After all, it is necessary that the kitchen area does not get out of the general concept of registration of the combined space, but at the same time it is conditionally zoned, including numbers and using the color of the furniture. And in this case, the choice of color scheme is largely influenced by the scale of the room itself, the number and size of windows (level of natural illumination) and the color decisions that were made to furnish the rest area and dining room segment (if any).

