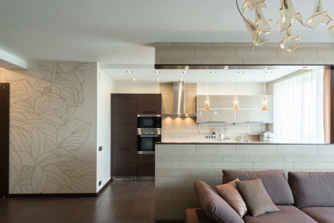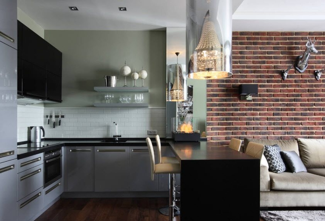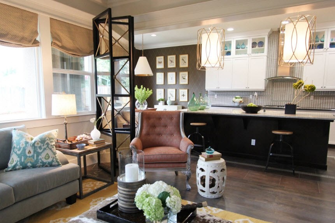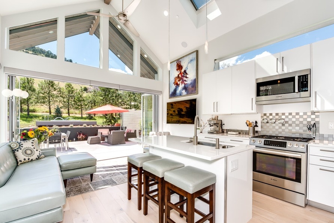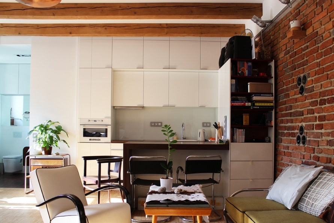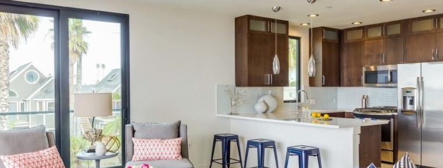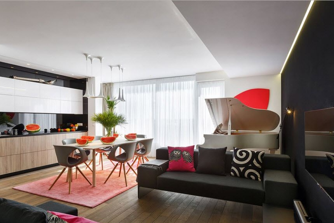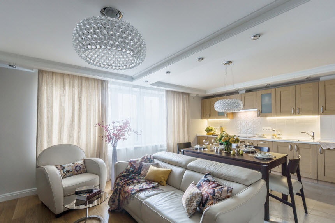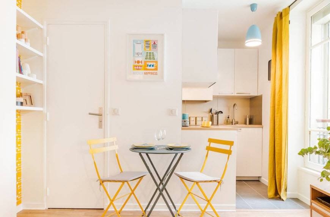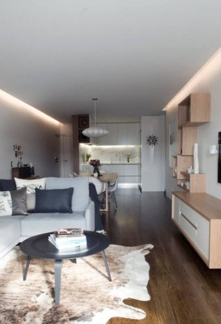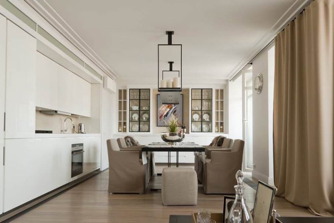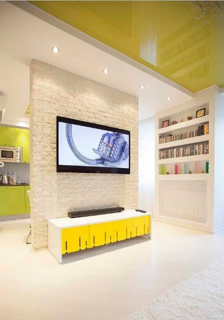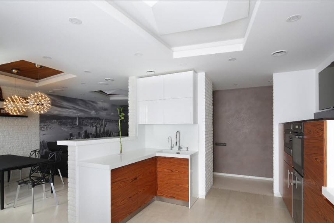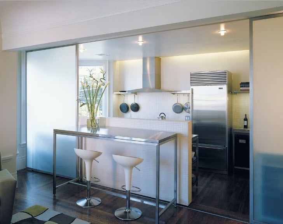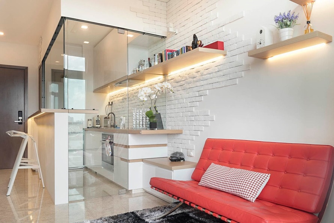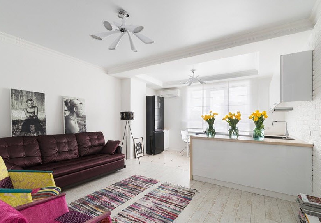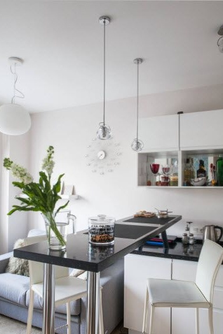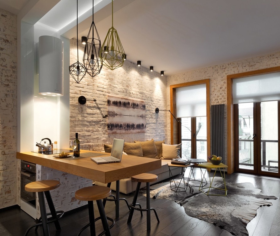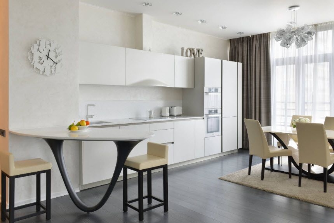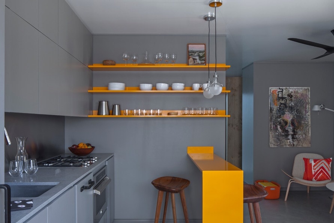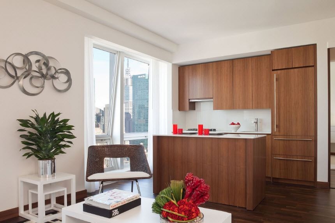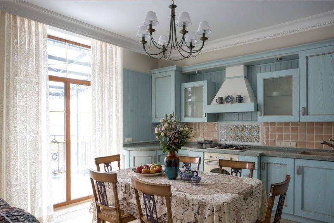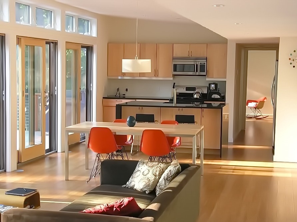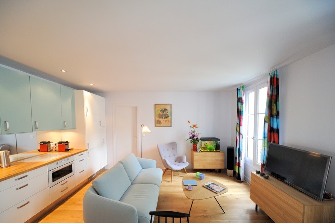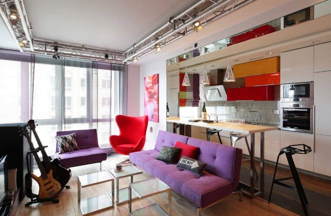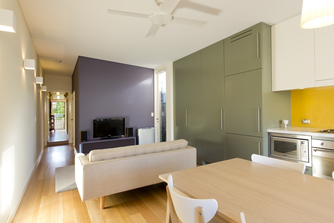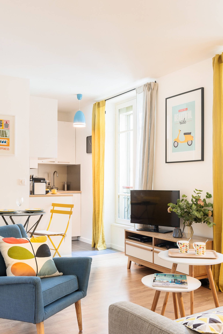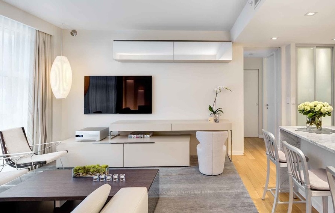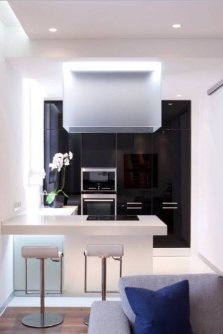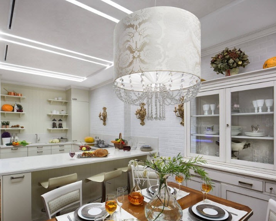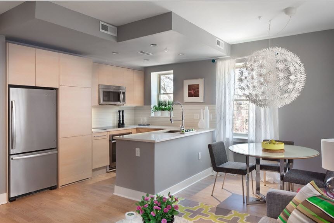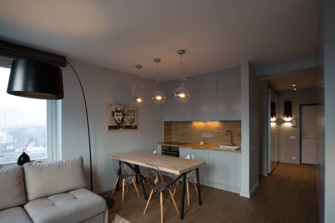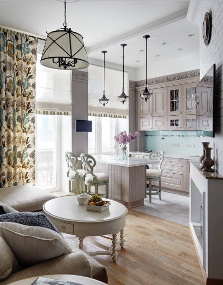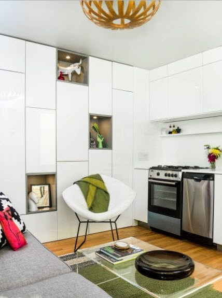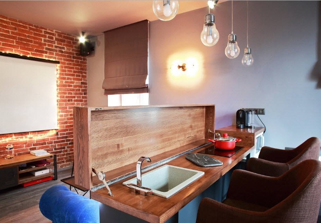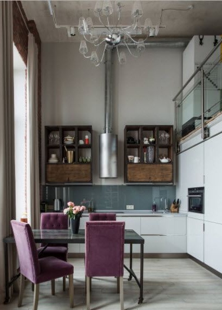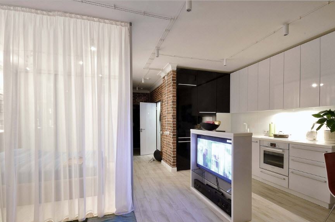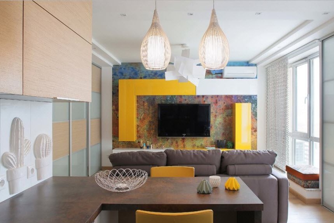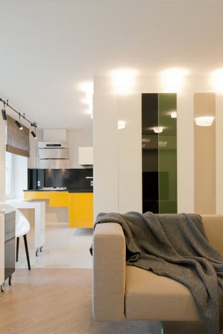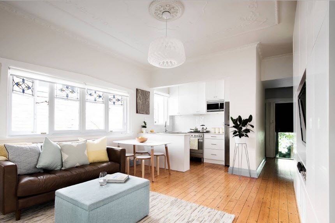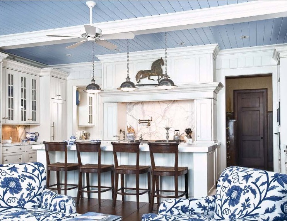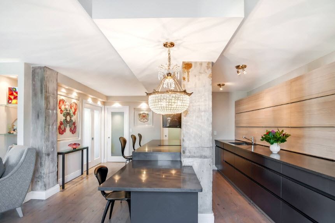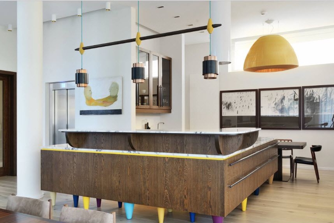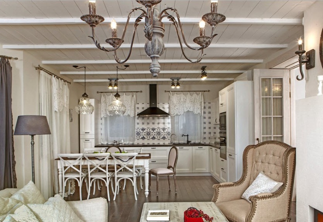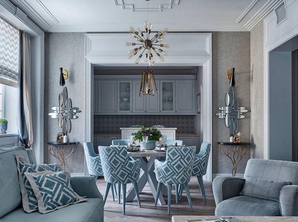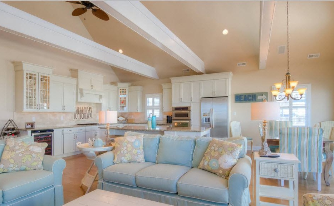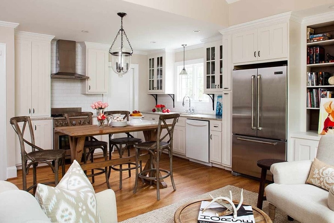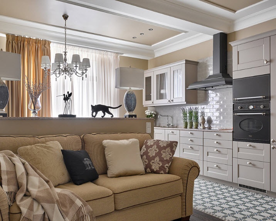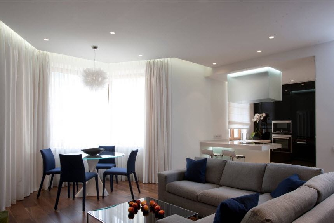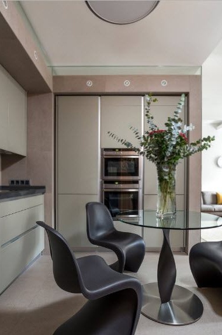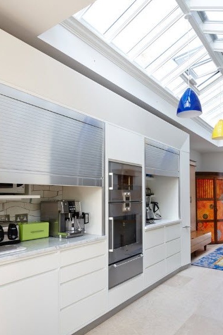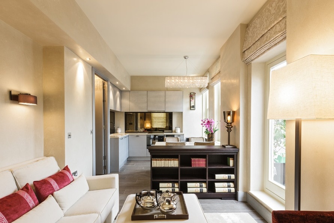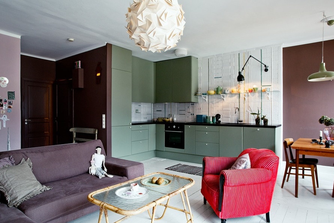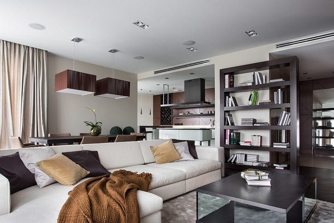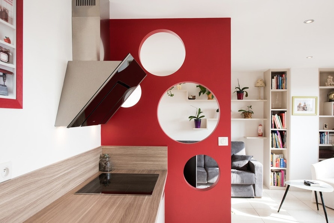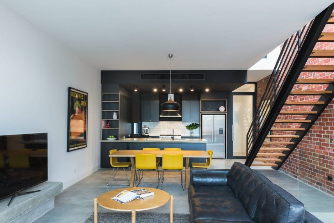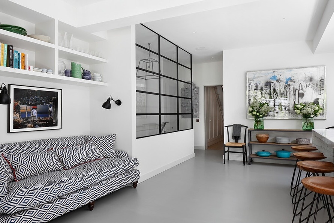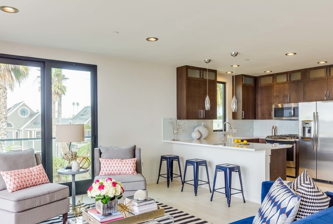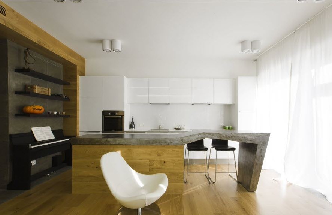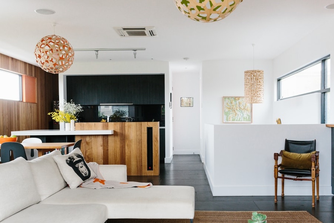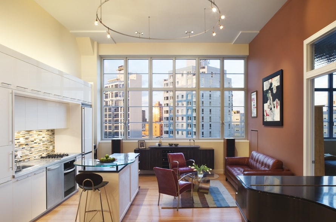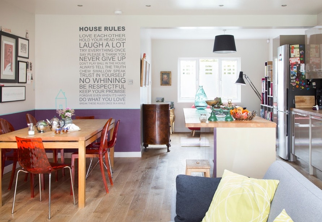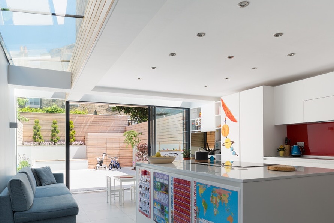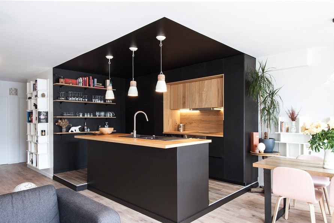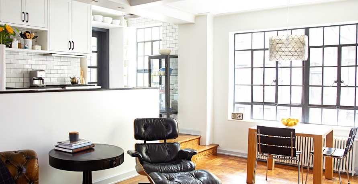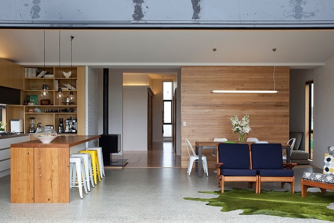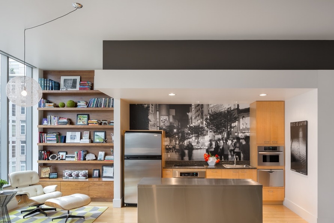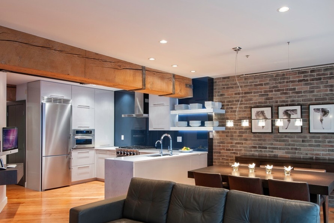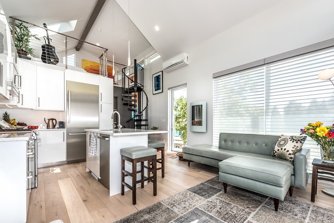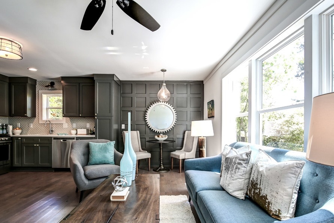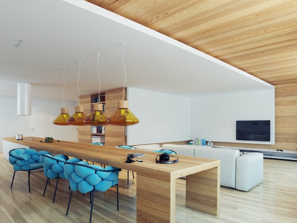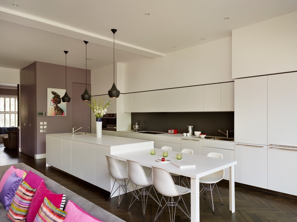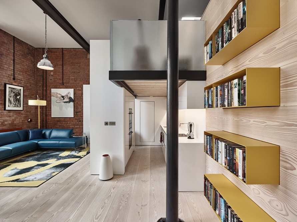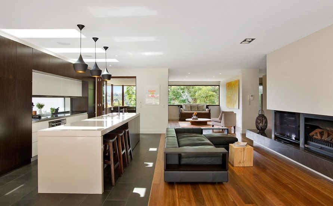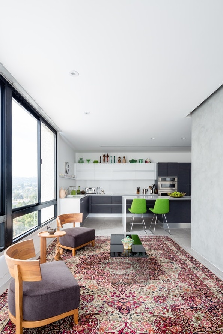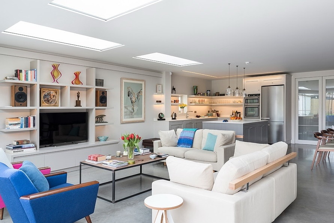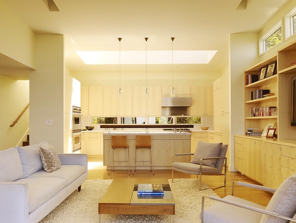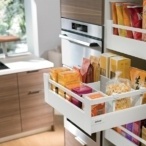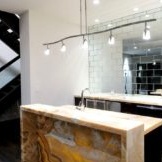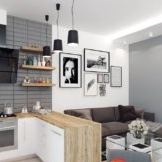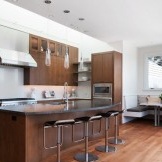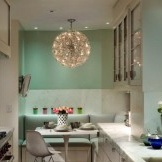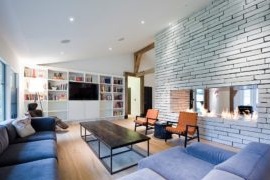Kitchen-living room: current design ideas in 2019
To demolish the partition between the room and the kitchen is a simple matter. From the resulting mess now we need to create a new world. There are a lot of options for combining, because the same kitchen space can be fenced off, hidden, raised, highlighted, emphasized or mixed.
Indeed, combining a kitchen with a living room is a popular design technique. A lot of articles have been written about the pros and cons of such a solution, so we will not dwell on this in detail, but right away we will see what design experiments will be relevant in 2018.
Layout of the kitchen-living room
Design of a kitchen-living room with zoning
Mobile wall
Translucent sliding partitions, without overloading the space, will solve the problem of smells coming from the kitchen.
Kitchen as a barrier
A great option for zoning is when the lower part of the kitchen itself serves as a barrier. U-shaped or L-shaped layout allows you to arrange part of the headset perpendicular to one of the walls, thus forming a partition.
Kitchen-living room with a breakfast bar
Another way of zoning is with a bar. Want to make the design more airy - reduce the number of legs. The best option is one solid support.
Another practical solution in the separation of the living room and kitchen is to create an island. Such a layout allows you to organize the space as comfortably as possible.
This is perhaps the most logical idea of zoning, especially for small rooms. The design in the form of a bar or island will only take up the usable area, and a compact neat little table is just right. It can be round, oval or rectangular - to your taste.
Mark the border with a sofa
A sofa with a back to the kitchen area is an excellent solution that does not require any additional tricks. After all, the sofa in most cases is the main subject of the living room. So why not use it as a wall? Great idea for small rooms.
Zone Mixing Rules
Separation of the room by function can only afford the lucky owners of spacious rooms. Mutual complementation of functional zones is an optimal strategy for small areas.
If at your disposal some 10 meters, then there’s no time for dividing into zones - put a sofa with a coffee table in front of the kitchen facades, instead of a dining table or a bar. You can balance the space using the built-in cabinet with contrasting niches, where you can store clothes, books, and kitchen utensils.
Is it necessary to highlight kitchen furniture in the connected room with the living room or, conversely, make it invisible? Both options are eligible for implementation. In the first case, a bright, original kitchen set is selected, which will be a clear dominant, eye-catching. Of course, such a spectacular design will require good taste and professional skills of an experienced specialist.
Kitchen-living room: choose a style in 2018
When arranging furniture for the kitchen and living room, keep in mind that you equip one space, so it is important to maintain the style. Even eclecticism or other expressive design should affect both areas.
In 2018, the styles that are close to minimalism remain the most relevant: high-tech, oriental, modern.
If you like luxury, and the house is characterized by a sufficient amount of free space, feel free to choose a loft or classic. But keep in mind that in the classical style technical innovations will not look too harmonious, therefore it is better to hide the equipment by hiding it behind the beautiful wooden facades.
The warmth of Provence will also not be disregarded in 2018.
Ideas for the kitchen-living room
All the same naturalness is a key factor in choosing a fashionable color for the kitchen-living room, so all kinds of wood colors remain a priority. Restrained olive, milk, chocolate, coffee will perfectly fit into the natural concept. The noble gray range is still in trend, as is the contrast of black and white. A bright accent can be added with the help of blue, cherry, yellow, red.
The following is an interesting photo-compilation of the kitchen-living room of various quadratures, as well as design examples in private houses and in standard apartments.
Kitchen-living room 16 sq m
Kitchen-living room 20 sq m
Kitchen-living room 30 sq m
Kitchen-living room in a private house
