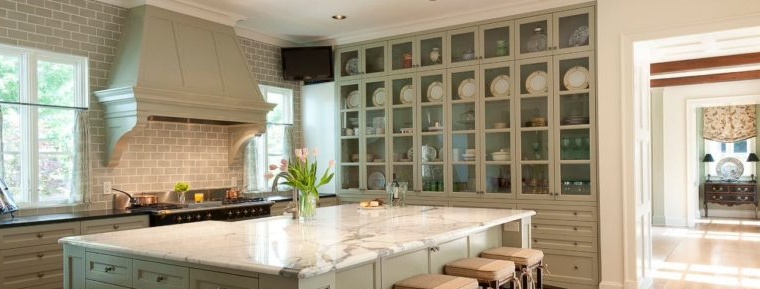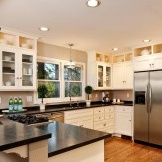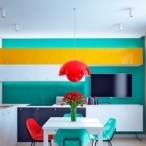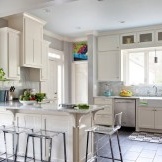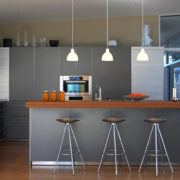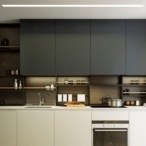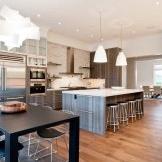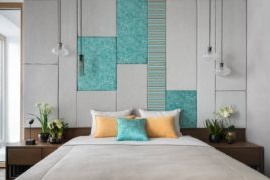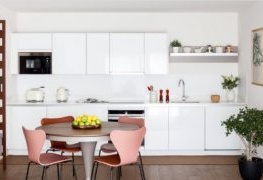Kitchen 14 sq. m: popular options for interiors in modern apartments and houses
An ideal kitchen is one in which it is good to have everything at hand. How to arrange a room for cooking, where you can feel comfortable? Ergonomics and functionality of the five zones in combination with a comfortable dining table, ease of form and actual colors will be present in the kitchen of 14 sq. M, if you use the ideas presented in the photo gallery.

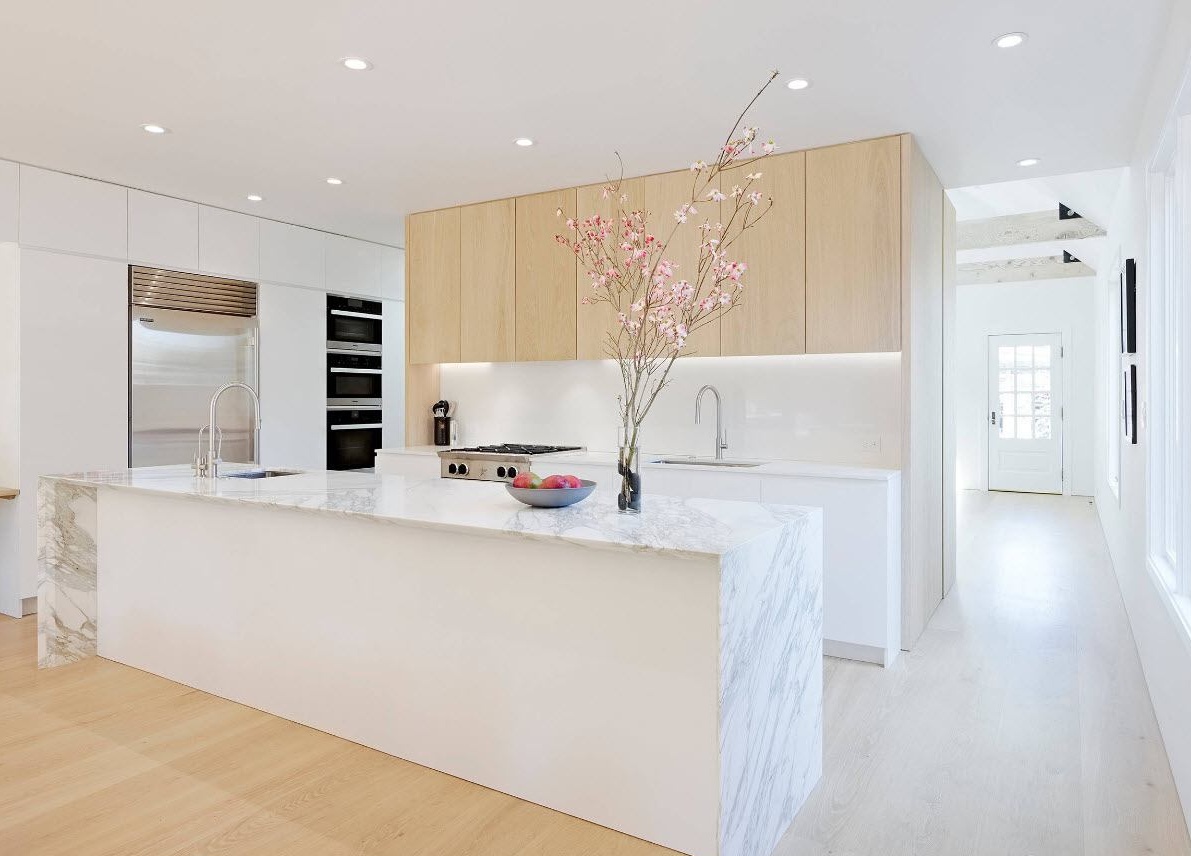






Kitchen design 14 sq. m
When designing any kitchen of 14 square meters, which belongs to the average size, you should remember that almost every day you will spend a lot of time on it, so this part of the house should be the most functional. Do not forget about ergonomics, so as not to waste precious time on unnecessary gestures. A kitchen of 14 sq.m can easily be adapted to individual needs, but it is worth remembering the repeatability of actions and comfortable passages between the cabinets. The secret to an ideal cooking room is the good design of all work areas. Thanks to solutions dedicated to specific areas, the kitchen can become more spacious, ergonomic and comfortable.




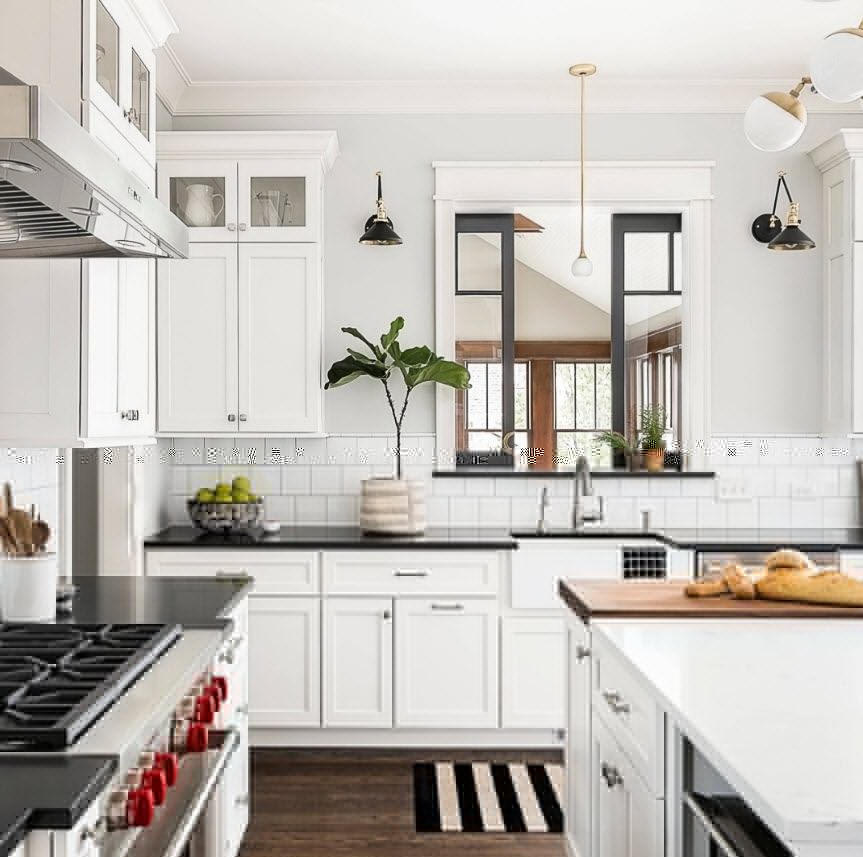
Training zone
Near the storage area should be a washing area: sink, dishwasher, a place for cleaning food and garbage. The center of each kitchen is the training area. Here you will spend the most time. Its main element is the countertop. On this kitchen surface it is worth stopping and thinking about its stylization. Electrical outlets will be extremely useful in this area. Currently, designers are moving away from placing sockets in the walls. Kitchen furniture manufacturers offer countertop sockets that are easy to keep clean thanks to the protective cover.
Storage area
At the edge of the kitchen is to organize an inventory area. All products that need a refrigerator, freezer or pantry will be stored here. Ergonomic applications are cabinets with tandem shelves. When opening such a design, the shelves move forward, while the others are on the side. Think well about the storage area. This is a place for kitchen equipment, which houses dishes, cutlery, a food processor and other basic equipment. Boxes are a great way to organize this area. In the field of storage, roll-out systems work perfectly. Most often, their sizes are adapted to objects with a width of 15, 20 and 30 cm. A low drawer allows you to use the entire space of the lower cabinets. Thanks to them, you will cope even with the bottleneck in your kitchen.






Cooking area
The last cooking and baking area is a really important place. That is why you need to properly illuminate this area. LED and spot lighting system allows you to work safely.






Modern kitchen 14 sq. m - not only functionality
Functionality is the most important feature of an ideal kitchen, but you cannot forget about its appearance. Kitchen 14 sq. m should match the style and colors in the living room, with which it is often combined in medium-sized apartments. The kitchen is often made of the same materials as the furniture in the living room, for example, wood in similar colors.




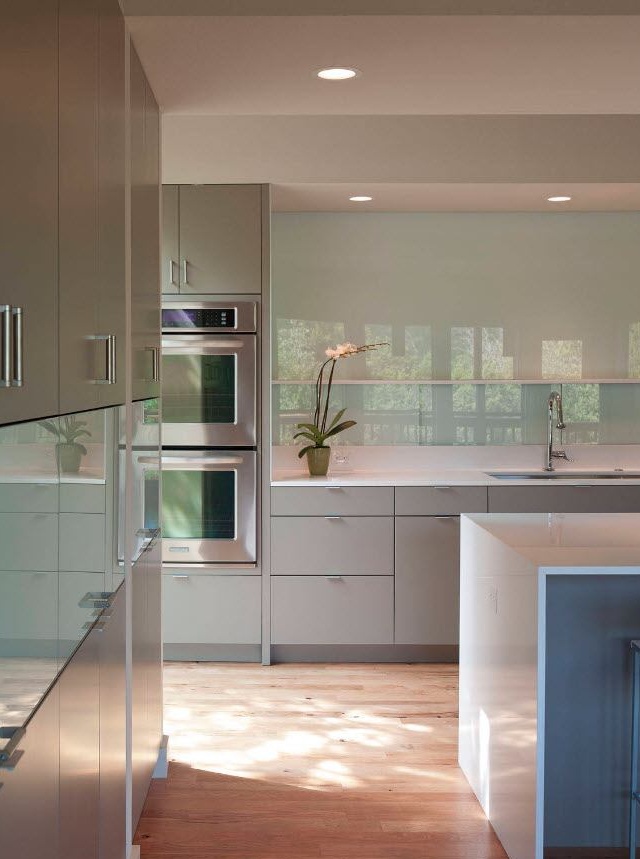




Fashionable colors
The kitchens often do not have enough windows, so modern designers prefer the arrangement of the room in white with the addition of wooden elements. Following the latest trends, you can also try interspersing graphite or anthracite.





Bright elements
Pay attention to the latest trends: the explicit dominance of one element, for example, a color refrigerator or cabinet. The choice of style is often influenced by the appearance of the chairs, which in kitchens usually have a modern shape and color.



Simplicity preference
Modern design moves away from interiors weighted with decorative objects, in favor of the loft style, which is currently the most fashionable, including steel structures, cabinets without facades, etc. But do not forget about minimalism, where everything should be hidden as much as possible.



More mirrors and glasses
When choosing facades for cabinets, think about glass or mirrors. Thanks to the latter, you will have the impression of more space. Another glass element of the kitchen decoration may be a lamp. Reflective surfaces of household appliances are welcome.

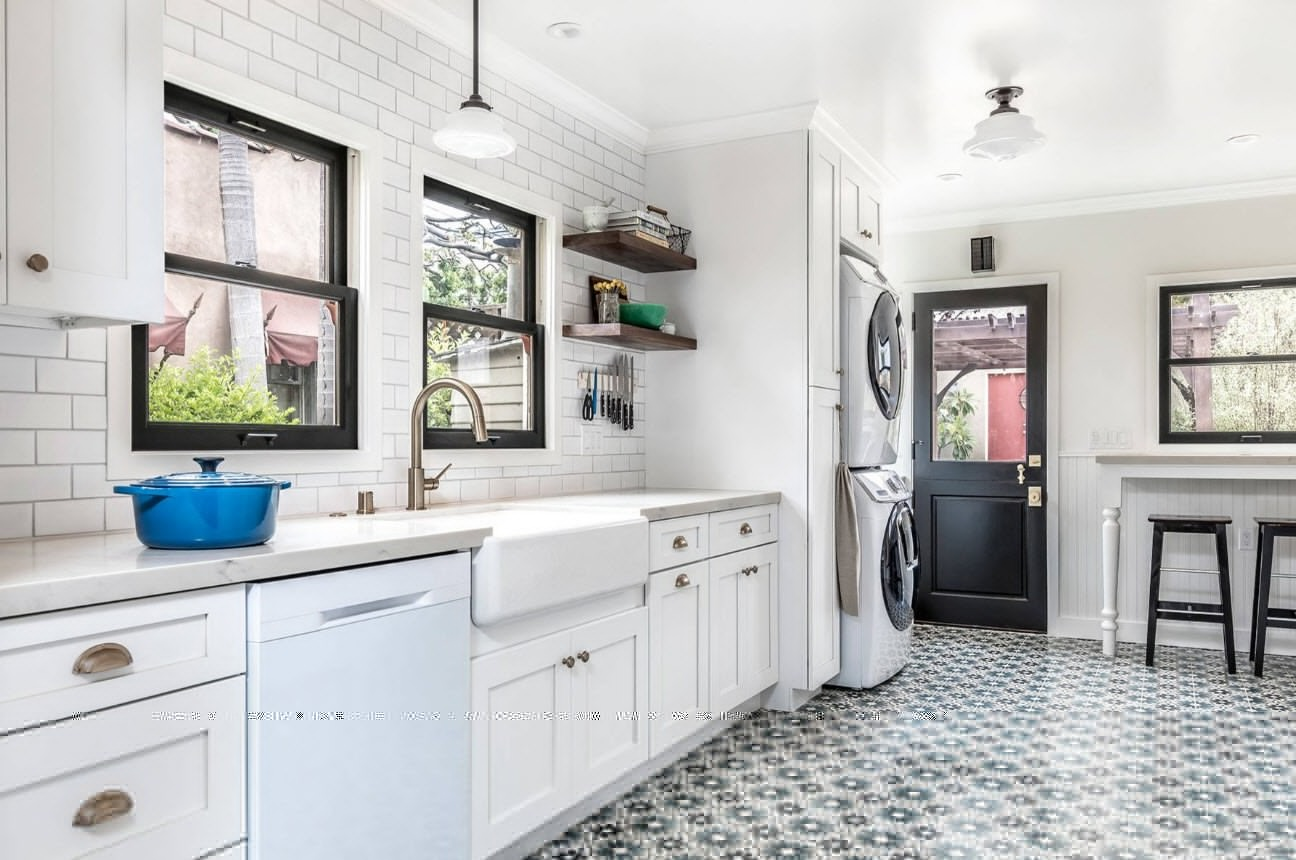
Kitchen-living room 14 sq. m
A modern kitchen is, of course, an open room. The decision to create a studio allows you to use new trends in the design of living space. For example, the use of the same flooring in the kitchen, as in other rooms in the daytime zone, makes it possible to make the borders of the rooms smoother, and the area to visually increase. The most common way to connect a kitchen to a living room is to set up an island or peninsula. The modern kitchen is equipped with a high bar, which can also serve as a countertop for cooking. The kitchen island room is very fashionable. In the open day zone, in addition to the island, there should be a dining table. In a small apartment, where there is no place for such designs, a table located on the edge of the kitchen and living room also serves as a work surface and a place for eating at the time of everyday and festive use.
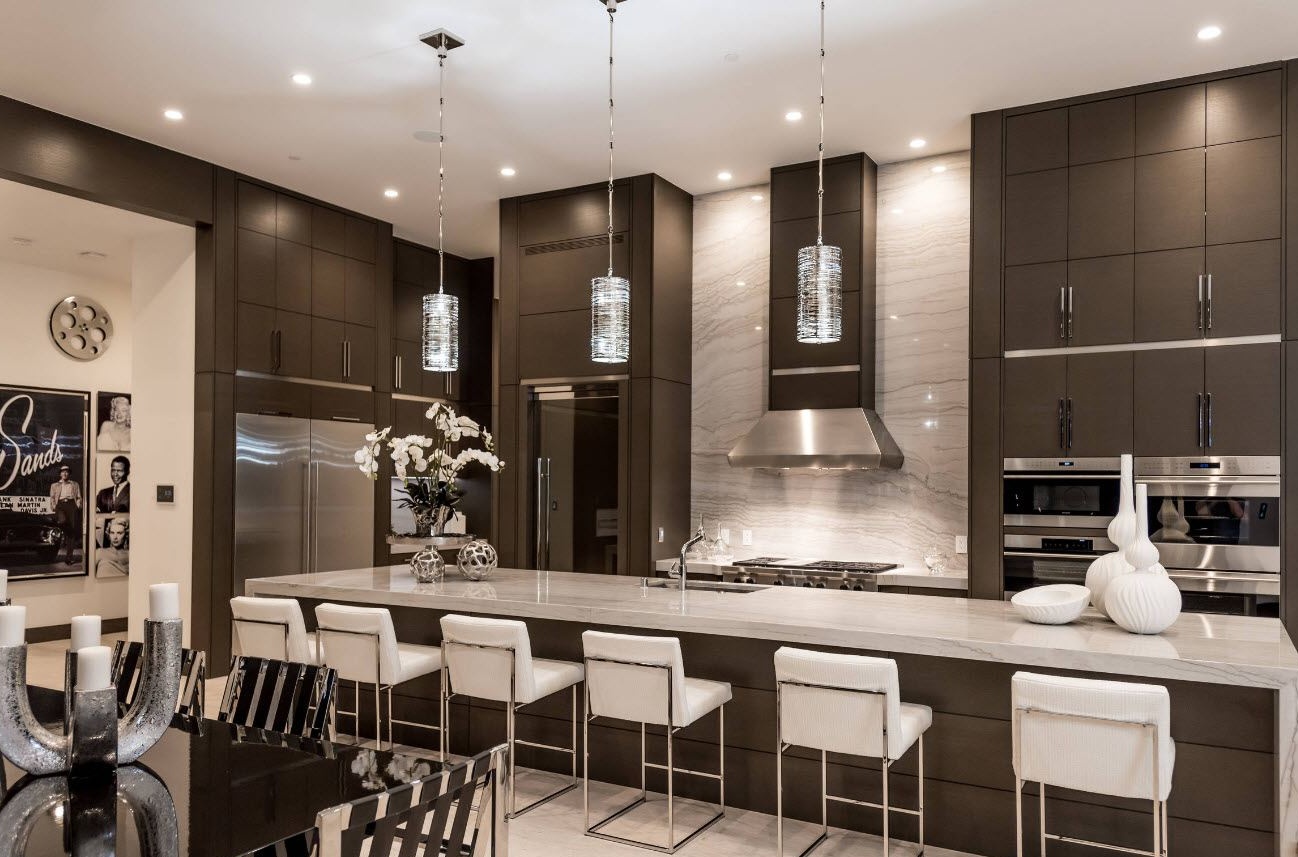

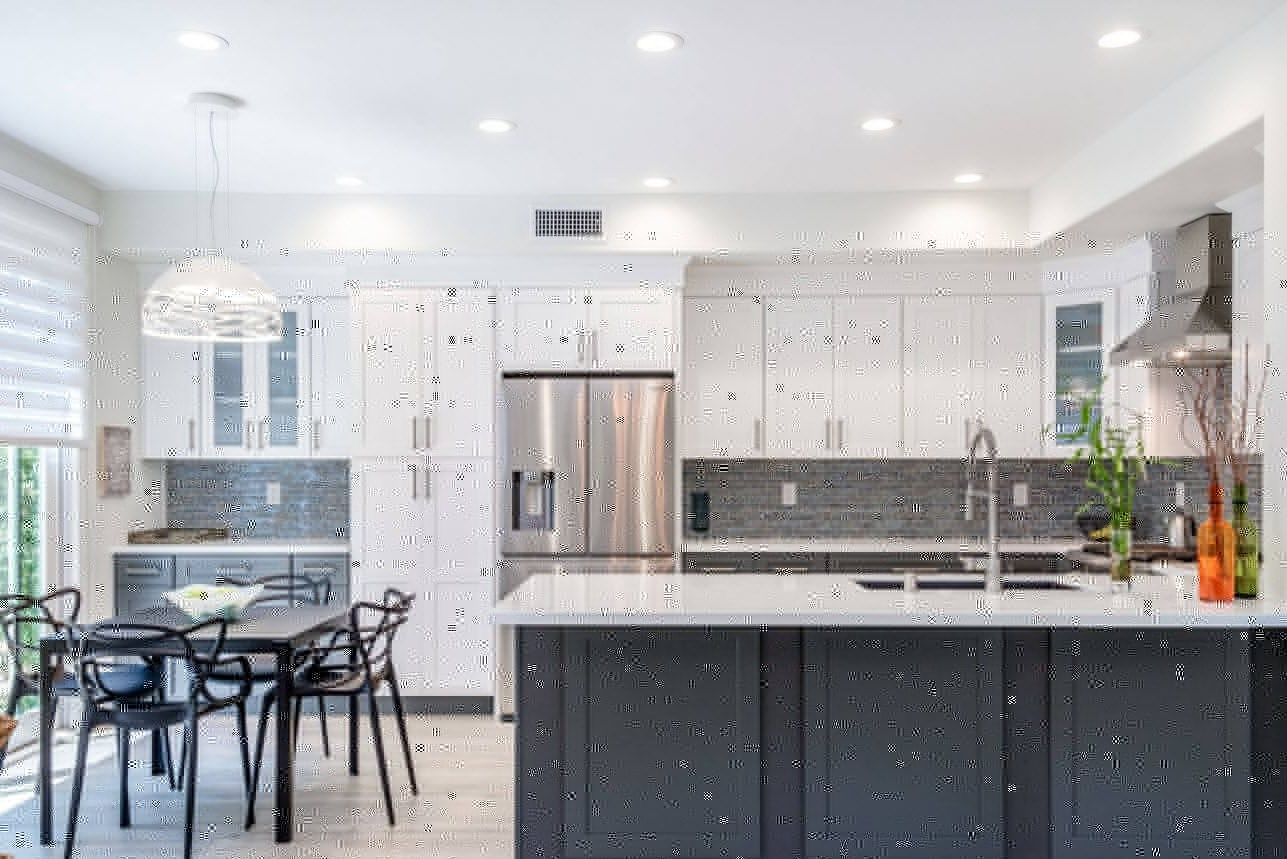


Ideas for decorating a kitchen of 14 sq.m
Today, the walls of modern rooms are decorated with bricks, concrete or natural stone, such as white marble, from which the countertop is also made. Walls can also be covered with wallpaper in exquisite patterns. It is worth paying attention to copper accessories and lighting, choosing lamps in silver, black, copper or gold color, you emphasize your knowledge of fashion trends. When designing individual zones and deciding which forms of furniture to choose, think about colors. It should be remembered that white and gray will brighten up poorly lit interiors. But in such rooms beige, orange, copper, gold, pearl will look great. They should be combined with wood in a warm and even dark shade. The tree on the floor is a hit of recent years.
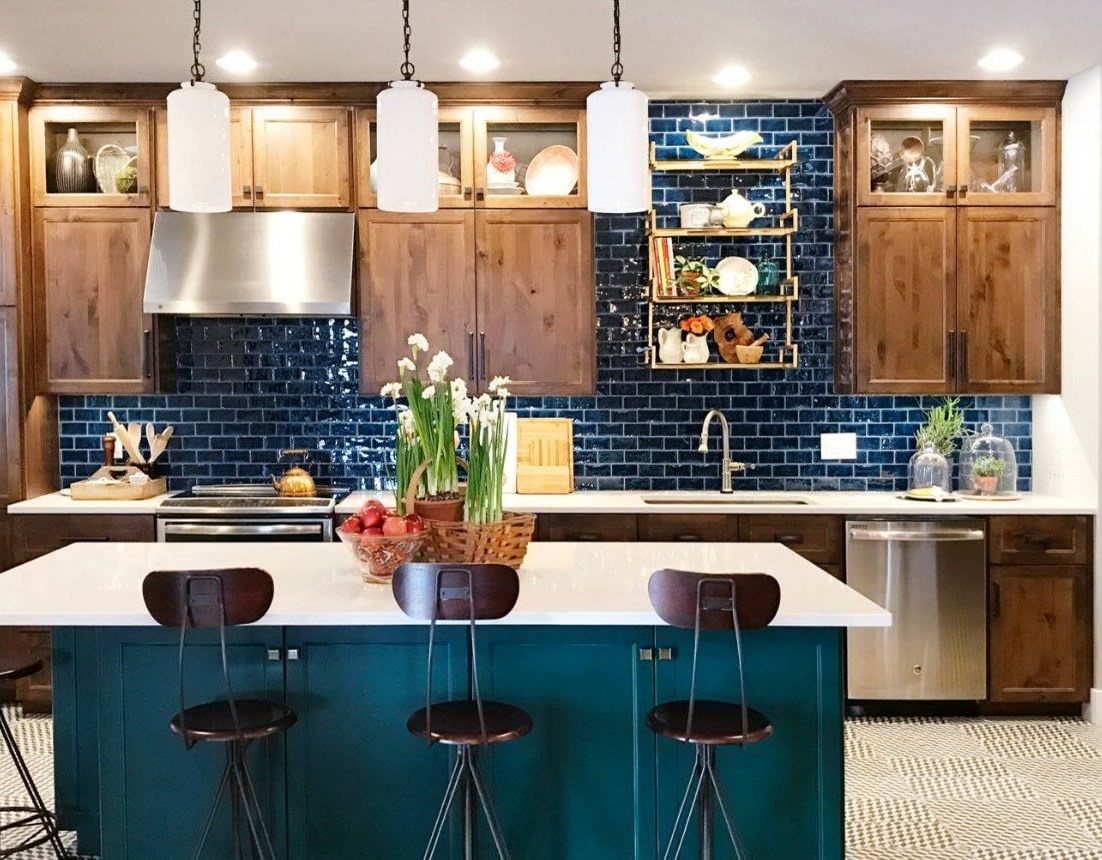
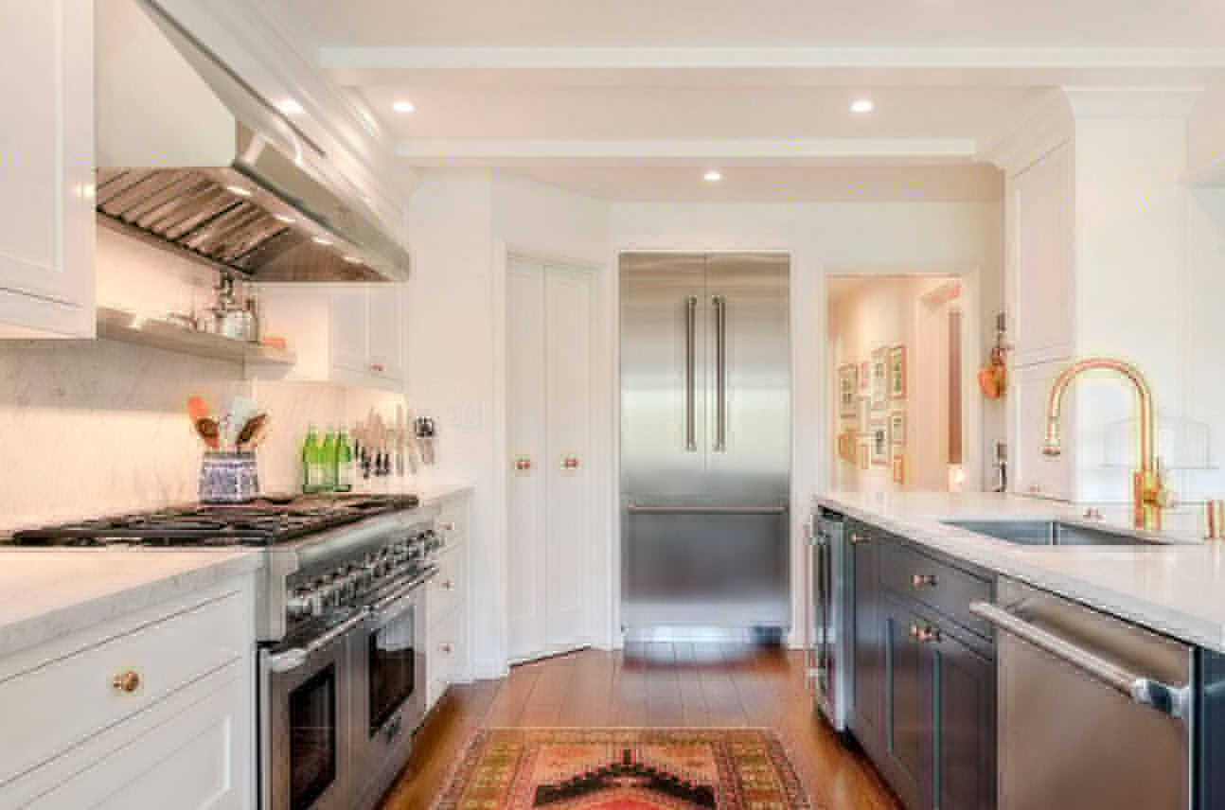


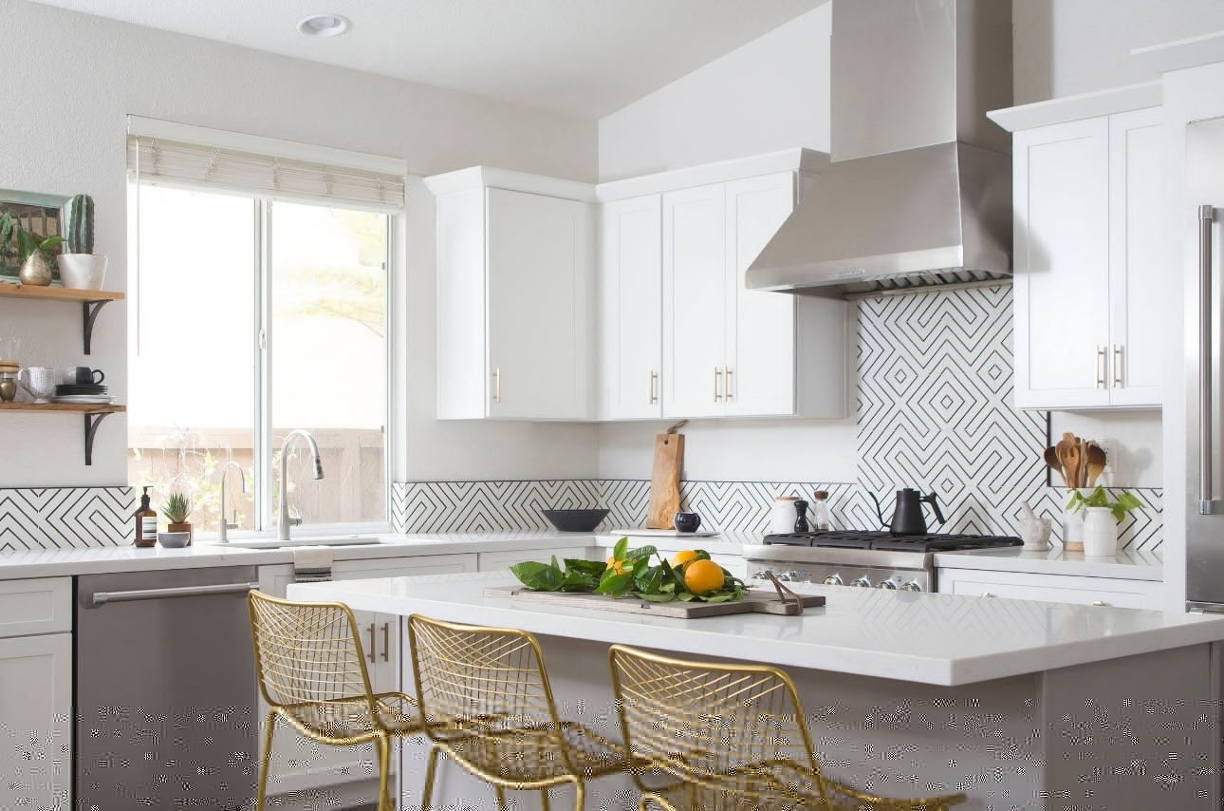

The secret of an ideal kitchen is the skillful design of all the zones used. First of all, they must be functional, so furniture manufacturers create specialized solutions for the kitchen of 14 square meters. m, so that everyone feels comfortable in it.

