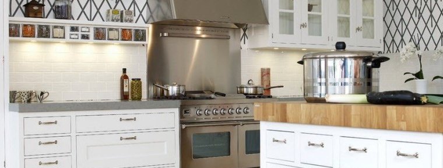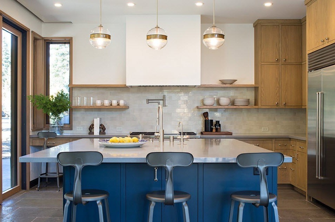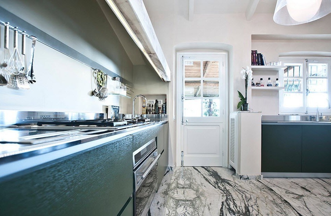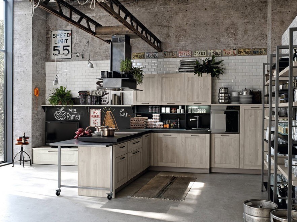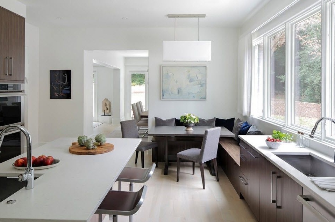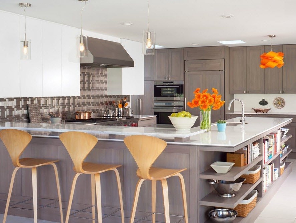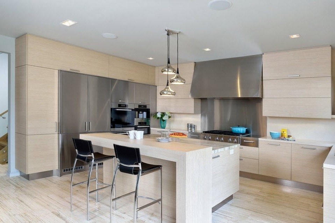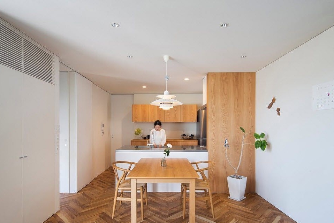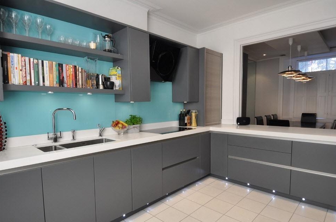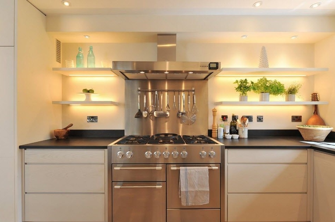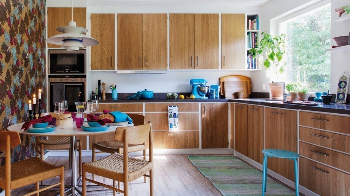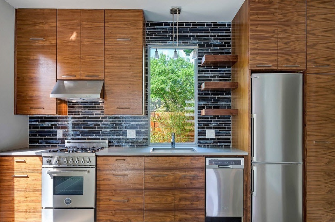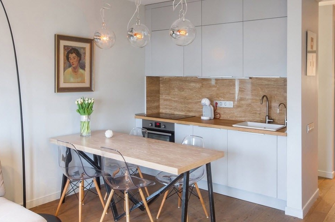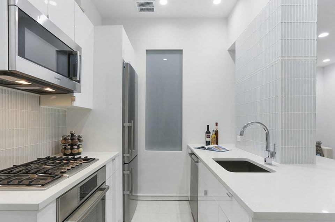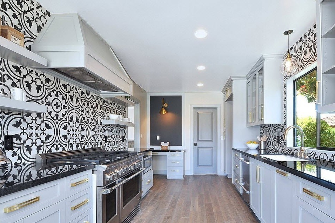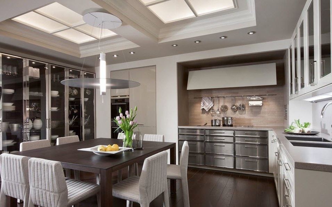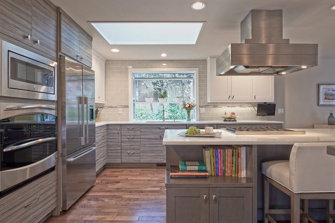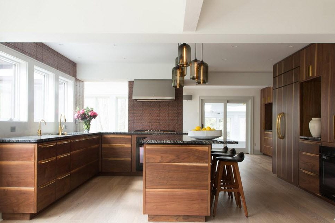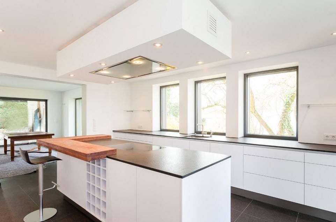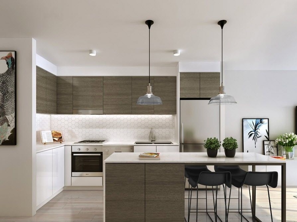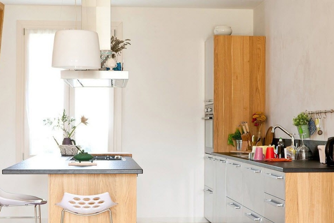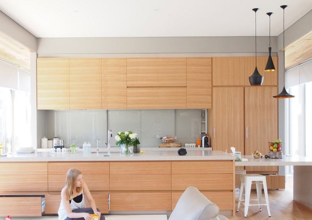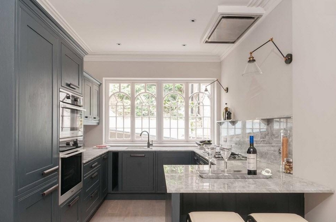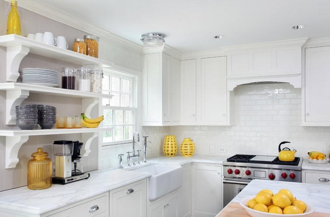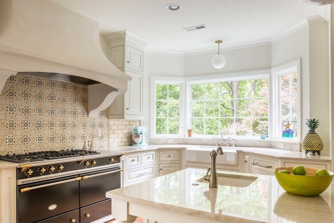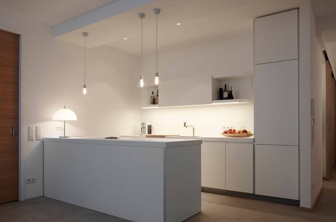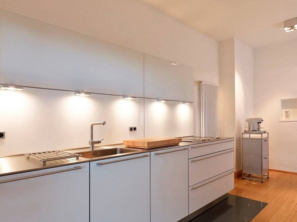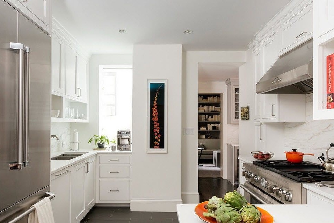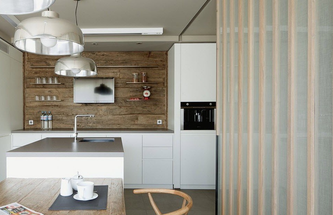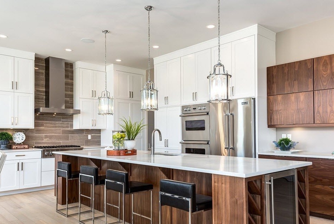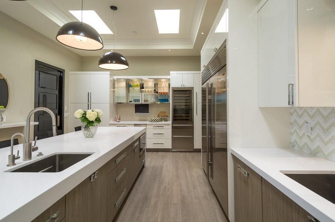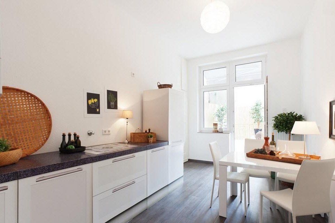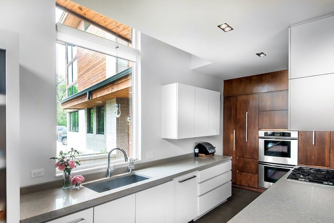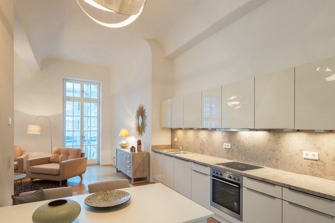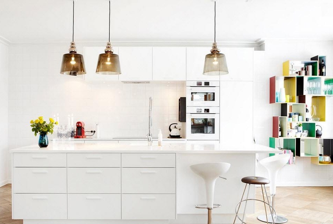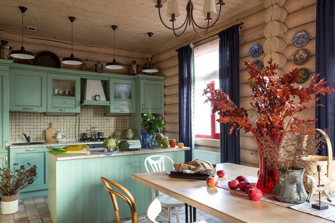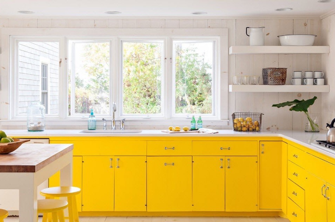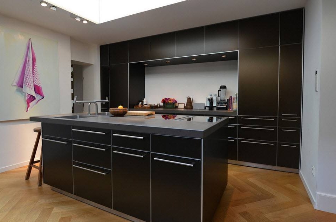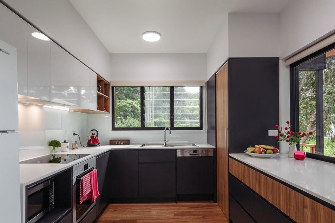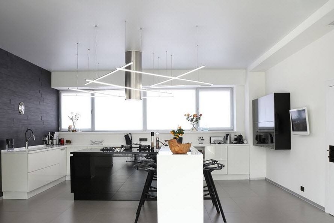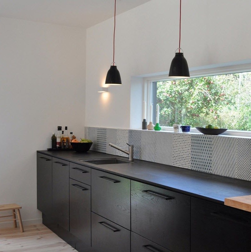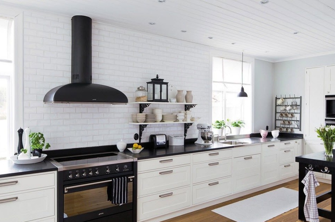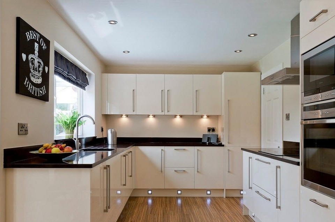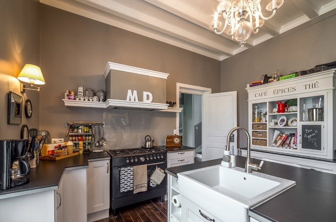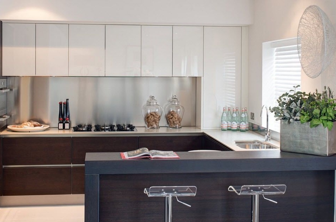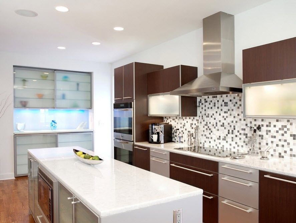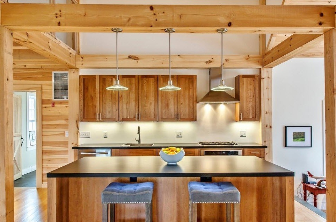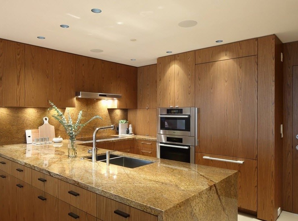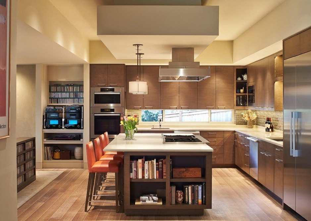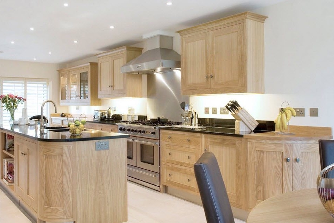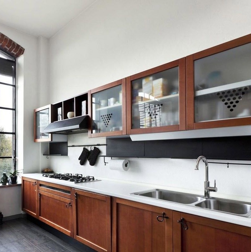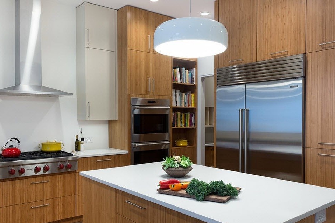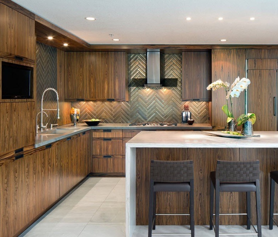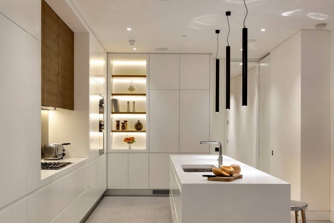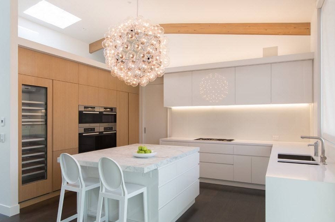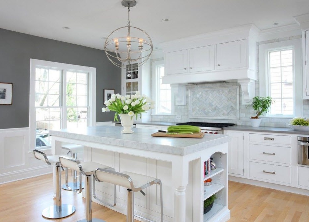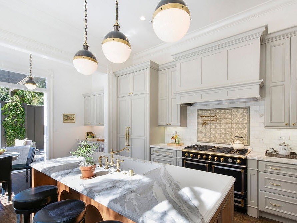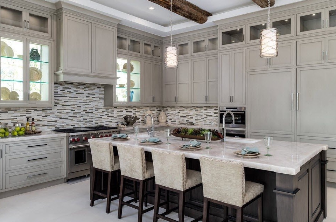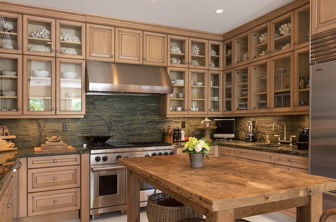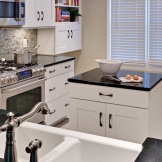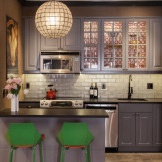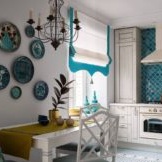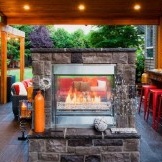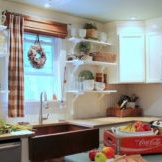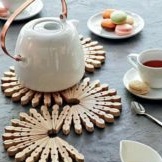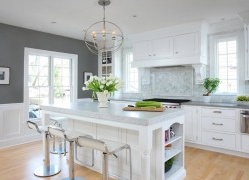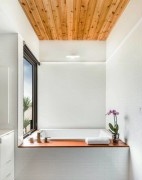Kitchens from Ikea - affordable, practical, attractive
The Ikea chain of furniture stores and home furnishings has gained worldwide popularity due to an integrated approach to the manufacture and implementation of its range, combining practicality and appearance with an affordable cost. The company is constantly improving the quality of materials and the quality of furniture and other goods for home and garden. A wide range of models, color palettes and textured assortment allows you to find a suitable option for furniture to design a room of any stylistic direction. Homeowners with any wallet size will be able to find models that will suit them in terms of workmanship, style and cost of goods.
If we talk about choosing furniture for the kitchen, then any homeowner understands how difficult this is. The kitchen is incredibly functional, it is difficult to list all the tasks that this relatively small space performs. That is why it is so important for all of us to equip it with practicality and comfort, but do not forget about the aesthetic appeal.
Kitchen ensembles can either be ordered according to the size and characteristics of your premises, or made up of ready-made solutions, which are presented in a fairly wide range in Ikea stores, including. The concept of manufacturing furniture sets from Ikea is based on the principle of modularity. Selecting individual modules (from the line of the size range of stores) and arranging them in a convenient order for you, you can get your dream kitchen at a very affordable cost and in the shortest possible time.
Ikea has a program for modeling the kitchen in size from the available range of materials and types of facades of kitchen cabinets that are available. Thus, you can pre-think about the location, size, quantity and features of work surfaces and storage systems, order their manufacture and get a ready-made headset that you can assemble yourself or with the help of company specialists.
Despite the European orientation of ready-made kitchen solutions from Ikea, they can be suitable not only for spacious rooms, which in our country are more often found in private houses and apartments of an improved layout, but also for standard small kitchens of the most ordinary city apartments. The company constantly introduces innovations that allow us to save usable space of premises, without sacrificing the quality of performance and the capacity of furniture.
Before you go to the store or the company’s website, we suggest that you familiarize yourself with a selection of real interiors of kitchen facilities in which Ikea furniture was used. Different types of layouts, color and texture solutions, stylistic directions and sizes of kitchens make it possible to give an impression of the external aesthetics and the convenience of the arrangement of certain models of kitchen sets. Let's take a closer look at the options for choosing one or another furniture ensemble from Ikea for the kitchen room.
We choose a ready-made solution for the kitchen, depending on the layout
To make your kitchen not only look great, but also be functional and convenient in daily use, it is important to correctly select the layout of work surfaces, household appliances and storage systems.
L-shaped layout
This is one of the most versatile options for the arrangement of furniture, it is suitable for small rooms, the shape of which is close to the square. Thanks to the rational placement of work surfaces, it is possible to save a considerable amount of usable space.In the L-shaped or corner layout, it is possible to most organically use the “triangle rule”, which facilitates the implementation of all kitchen tasks - placing a refrigerator, stove and sink in the corners of an imaginary triangle.
In addition to the convenience of moving between two perpendicular work areas, you get the opportunity to install a dining group in the center of the room. This arrangement is the most traditional for kitchen facilities, which combine the functions of the dining room.
Linear layout
Installing all storage systems and work areas in one row along the wall is the most suitable option for very small and narrow kitchen spaces. In this case, the sink and refrigerator will be ergonomic on both sides of the stove (according to the same “triangle rule").
With a linear layout, again, there is enough space for a dining table with chairs. But there is a drawback - there may simply not be enough surfaces to accommodate all the necessary household appliances, stoves and sinks.
Parallel layout
This way of arranging kitchen cabinets and household appliances will be ideal for long walk-through kitchens (with two entrances and exits). In order to be able to set a dining group in the center, the kitchen should be really spacious, otherwise a separate room is needed to organize the dining room.
U-shaped layout
This layout, in which storage systems, household appliances and work surfaces are located on three adjacent sides of the room, is suitable for fairly roomy rooms. The advantages of this type of arrangement are obvious - there are many spacious kitchen cabinets, you can build in more than the usual set of household appliances, use oversized, unique models of equipment and place the three main components of the kitchen in different sectors of the room.
Island layout
If a few years ago the island was an integral part of the kitchen space only in the countries of Europe and America, nowadays Russian cuisines have felt the convenience of this central element. The universality of the kitchen island lies in the fact that it can be both a work surface (a sink or hob is integrated into it), a storage system (at the bottom of the base of the island) and a dining area (the table top is extended or there is a recess for convenient location of the legs of people sitting on the island as at the bar or dining table, depending on the design).
The island layout can be used with various modifications of kitchen furniture in relation to the perimeter of the kitchen. Cabinets and work surfaces can be located in one row, as well as in an angle, U-shaped.
Such an arrangement of the kitchen unit will be rational and ergonomic both for modest rooms and for spacious kitchens, it all depends on the number of household appliances that you need to build in and a sufficient number of storage systems.
In some cases, the island is a continuation of the working surfaces of the kitchen ensemble, this layout is called "peninsular." This arrangement is suitable for both small kitchen spaces and roomy rooms.
Choose the color palette of the kitchen ensemble
White kitchen from Ikea
Statistics of acquisitions of ready-made kitchen solutions from Ikea suggests that the most popular is the white color of the furniture. And such data is true not only for the whole world, but also for our country. The choice of light colors in the execution of kitchen furniture is not accidental - white color visually expands the space (and it is always small in the kitchens of ordinary city apartments), it is easier to look after light surfaces, they do not show traces of drops and fingerprints and the white kitchen always looks fresh, festive easy and clean.
Snow-white kitchens from Ikea can be made in different stylistic directions, but in general, they can harmoniously fit into the kitchen room with any finish.
The white surfaces of the facades of kitchen cabinets blend perfectly with the sheen of stainless steel. As a result, the kitchen looks not only solemn and elegant, but at the same time modern and stylish.
With the help of a harmonious dosage of wood surfaces (or its analogue) into the white kitchen, an excellent result can be achieved. The fact is that a snow-white kitchen in combination with stainless steel appliances can create a fairly cool atmosphere in the kitchen. Heat can be added to this white idyll through the integration of wood.
Snow-white kitchens from Ikea look great complete with dark stone countertops (both made of natural stone and artificial counterparts). This is a practical approach, which, among other things, allows you to create an aesthetically pleasing appearance not only of the kitchen set, but also of the entire room.
The glossy surfaces of kitchen cabinets in white are one of the most practical options in terms of cleaning and cleaning. Not to mention the fact that a light palette in combination with gloss will visually increase the space of your kitchen.
Add brightness to the kitchen
In the range of ready-made kitchen solutions from Ikea, there are many options for those who like bright, colorful colors for storage systems. In combination with a light finish, the rich shade of the kitchen ensemble will look most organic.
Light wall decoration and a combination of white countertops with glossy yellow facades of the cabinets look tonic, festive and positive. At any time of the year, even when the window is gloomy and damp, your kitchen will have its own sun.
Black and white contrasts for a vibrant interior
The most classic combination for contrast is black and white tones, which in reasonable dosages are able to create an environment full of dynamism, brightness and even drama. But at the same time, the kitchen looks stylish and modern.
Black kitchen cabinets against the backdrop of the snow-white finish of the room look respectable and catchy. The only minus of such surfaces is that traces of drops of even pure water will be visible.
The use of white facades of kitchen cabinets and black color of household appliances and countertops also allows you to create an interesting contrasting interior of the kitchen. Steel fittings on the doors of cabinets and household appliances will become the connecting link and decor of the contrasting composition.
An alternative to using black to create a contrasting kitchen interior is dark brown wood. The effect of this combination will be no less, but at the same time you let a note of wood warmth into the kitchen room.
All shades of wood or how to create a warm atmosphere in the kitchen
For traditional cuisine there is nothing better than the presence of wood shades in the furnishings. Many colors and textures from bleached maple to dark wenge provide homeowners with the opportunity to make their choice. But no matter what shade of wood color you choose, a feeling of natural warmth and comfort will be provided to you.
The warmth of woody shades is compensated by the cool accessories and stainless steel appliances, creating a harmonious union, pleasant and practical in all respects.
Another universal combination that will help create a pleasant and comfortable atmosphere of the kitchen is the use of wood shades for the facades of cabinets, white for countertops and decoration, steel shine for accessories and household kitchen appliances and sink accessories.
Choosing the facades of kitchen cabinets from Ikea
To update the environment of your kitchen space, sometimes it’s enough just to change the facades (doors) of your storage systems. After all, it is obvious that they create the appearance of the entire kitchen set.If you are not ready for such a step yet, then there are situations when even changing the handles on the doors of kitchen cabinets creates a new impression of being in the kitchen.
For modern interiors, designers and homeowners are increasingly choosing smooth facades without door handles, but equipped with closers. In this case, you can close the cabinet door with a slight movement of the hand. The absence of handles on the facades of cabinets not only saves the kitchen space, but also creates a feeling of smoothness and lightness even of very roomy designs and is great for minimalist interiors.
Classic kitchens will never go out of style. Creating an interior in the “classic” style, you not only provide yourself with a harmonious and comfortable atmosphere of the kitchen space with an attractive appearance, but also successfully invest the family budget for repairs. Modern facades in the classical style undergo some simplification, but still look impressive and respectable.
Often in the manufacture of facades in a traditional style, glass inserts are actively used. This helps not only to provide the kitchen owners with the opportunity to see the contents of the shelves without opening the cabinet door, but also to give lightness and airiness to headsets of impressive sizes. Especially spacious kitchens with traditional furnishings, with cupboards that extend to the ceiling, need transparent furniture elements.

