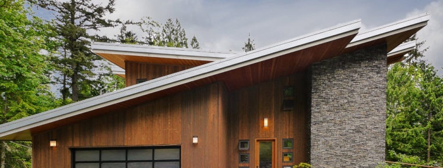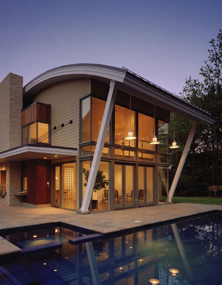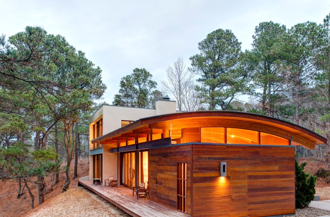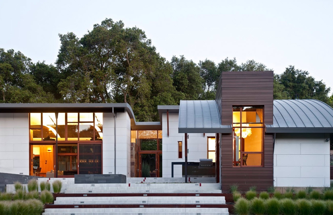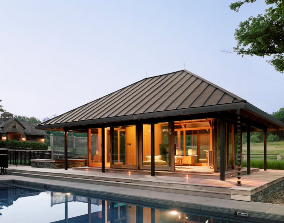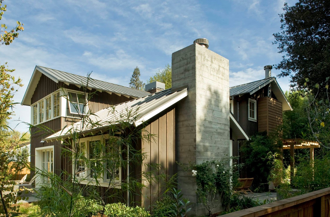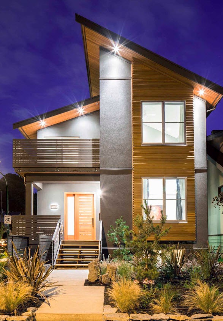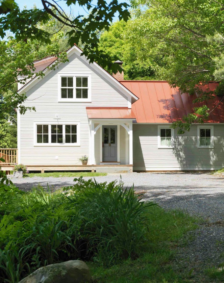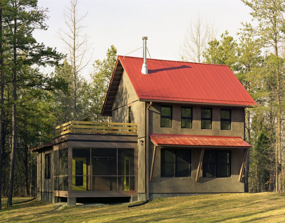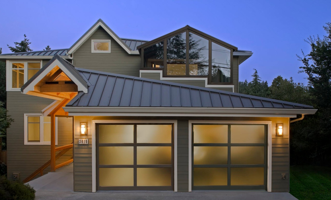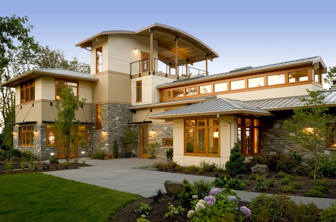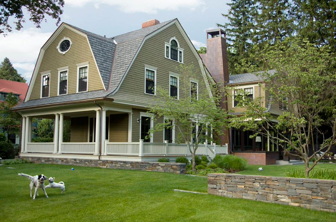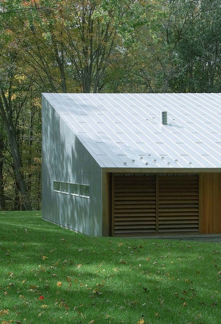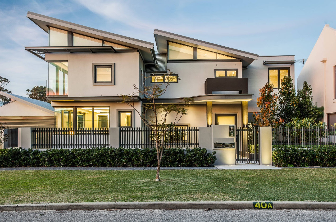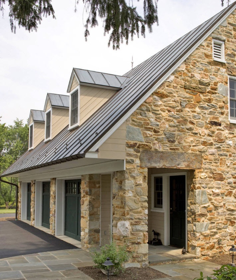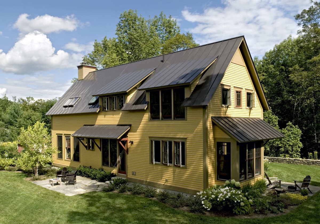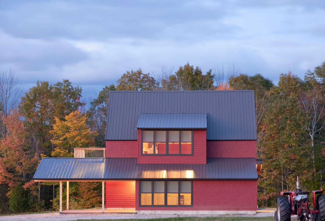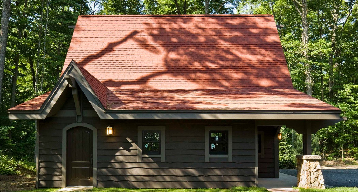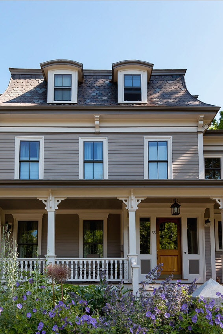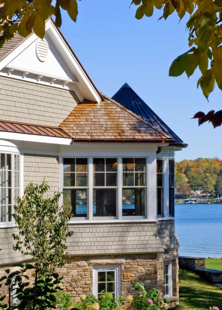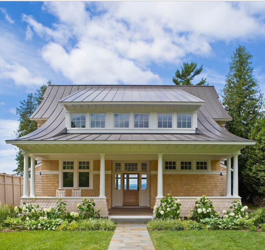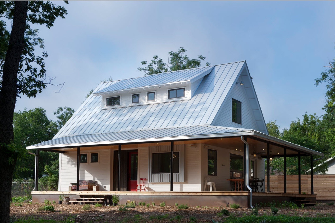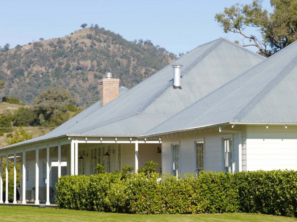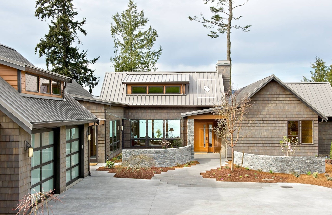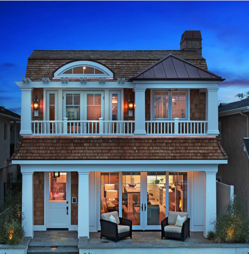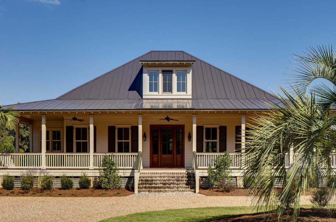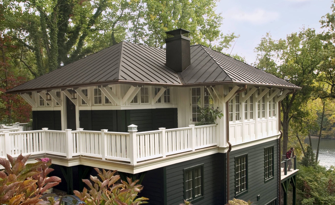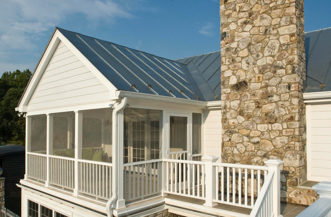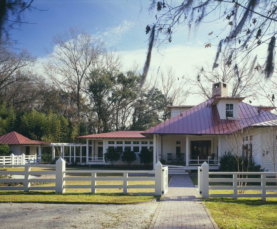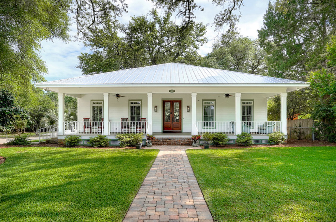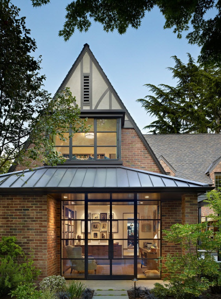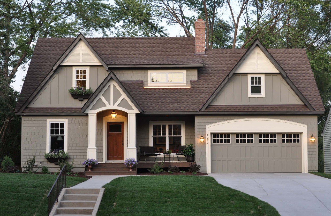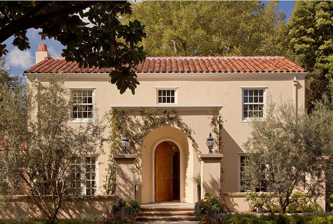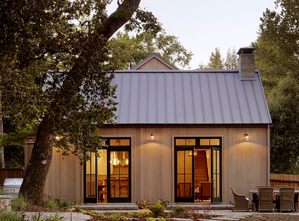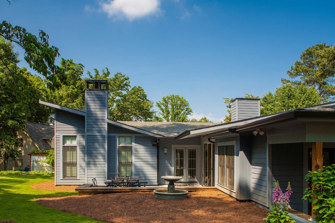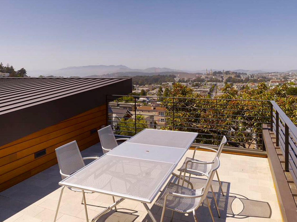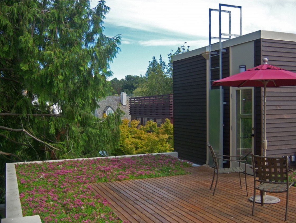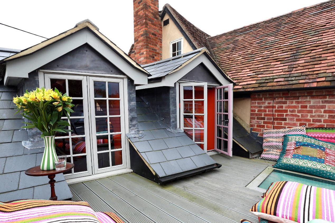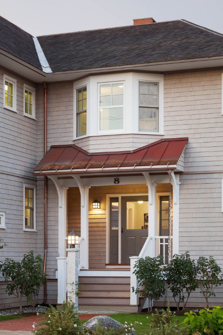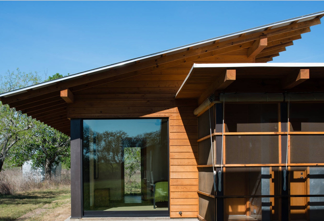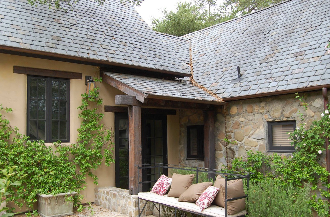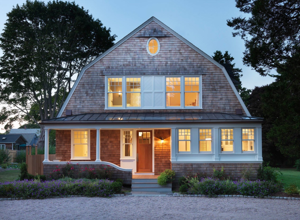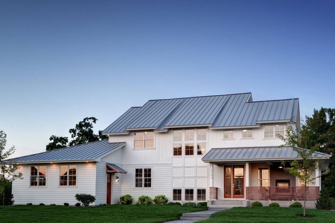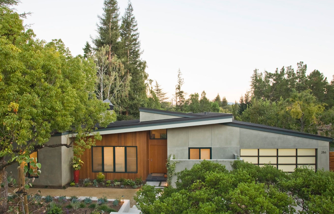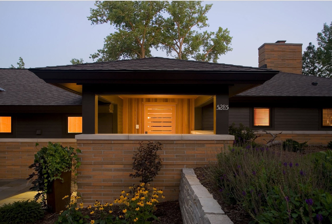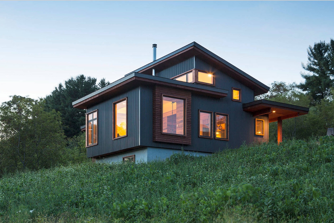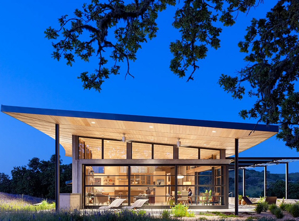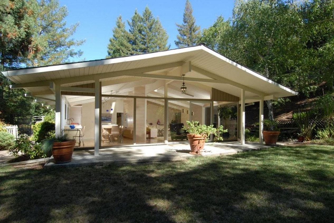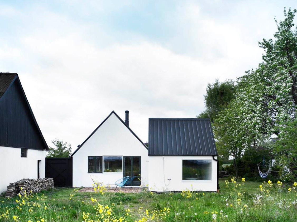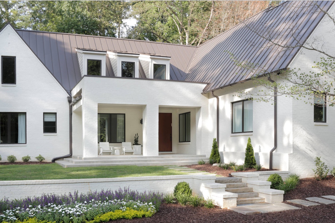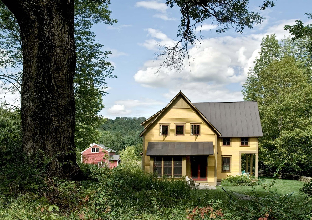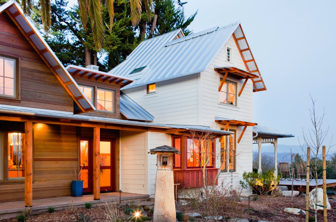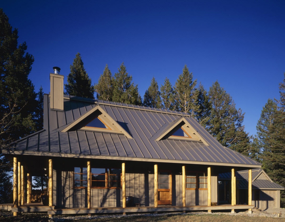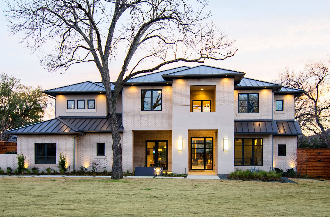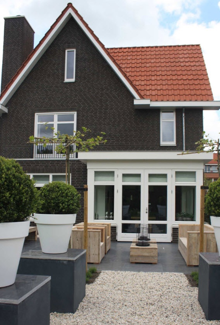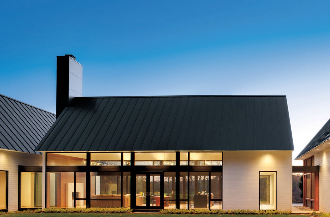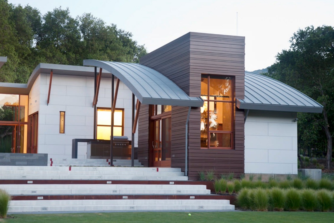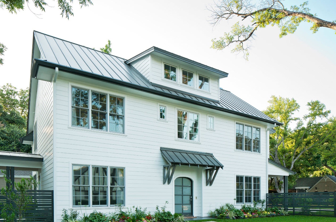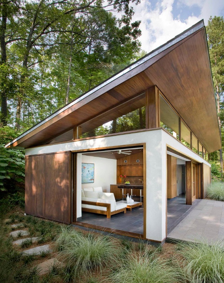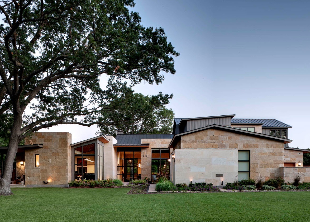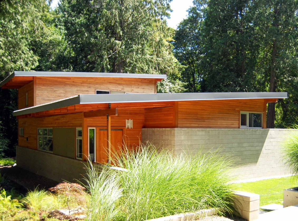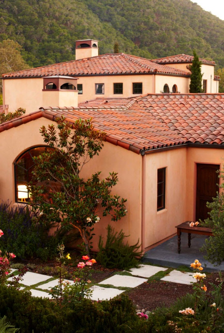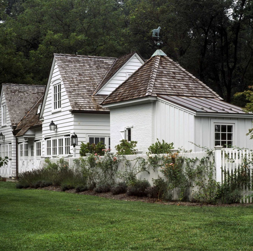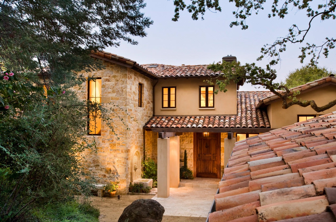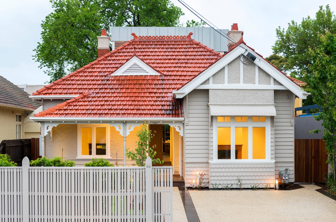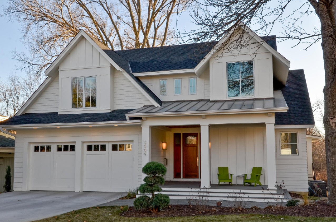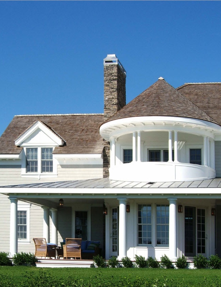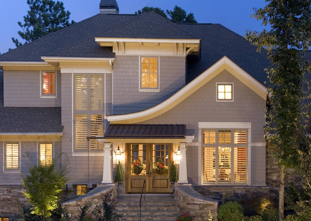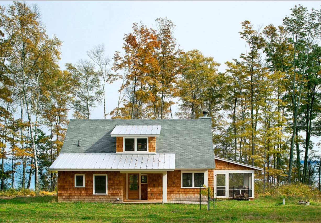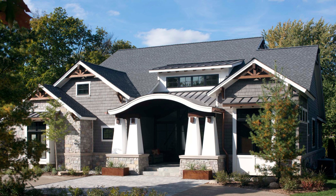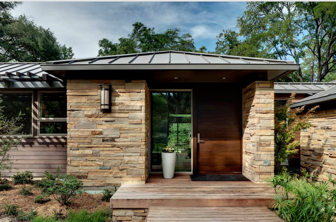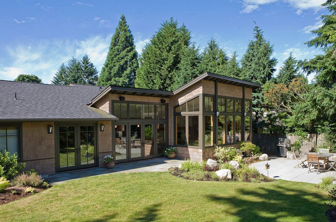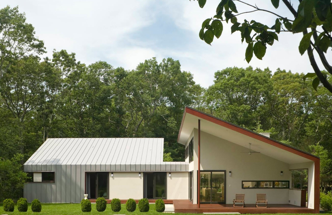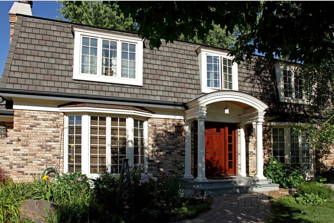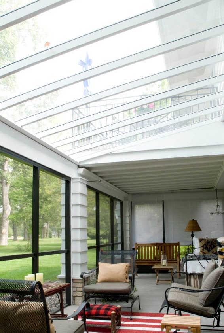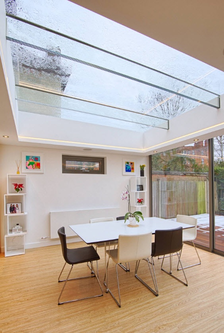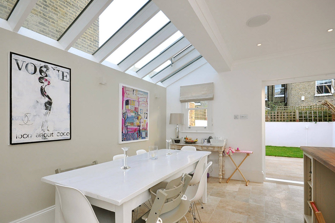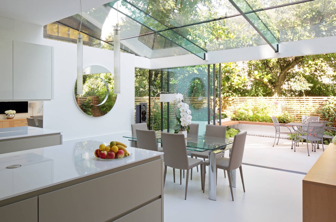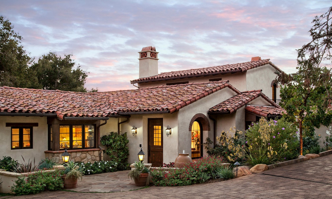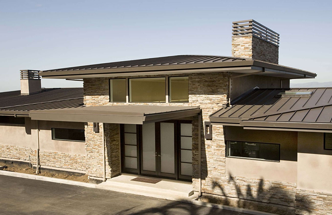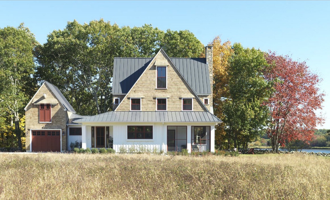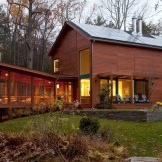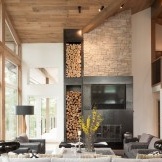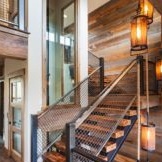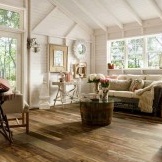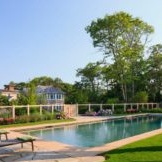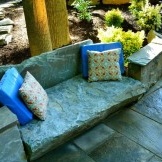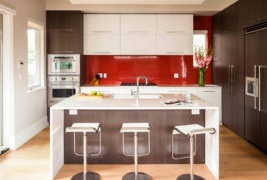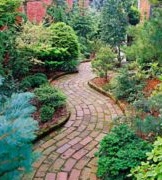Roofs of private houses - choice of 2018
The choice of material and type of roof for a private house in our country is not an easy task, because the roof will need to withstand extreme climatic conditions. The roof should reliably protect the home from sunlight and heat, from gusty wind and rainfall, severe frosts. Obviously, not only the warmth and comfort of private homeownership, but also its appearance directly depends on the right choice of roof structure and construction materials. Therefore, it is not surprising that homeowners are looking not only for the quality and reliability of all roofing, but also for the aesthetics of the structure, the beauty or originality of the performance. In order for the choice of the method of creating the roof to be as effective as possible, it is necessary to take into account the peculiarities of the building’s architecture, materials for the construction and subsequent roofing, as well as climatic conditions in a particular region. It is about these features and factors that affect the choice of the type of roof that will be discussed in this publication.
Roof for a private house: choose the form of execution
Before proceeding with a specific choice of the type of roof for your home, you must at least familiarize yourself with the classification. Conventionally, roof options are divided by three criteria:
- performance material;
- roof slope;
- form and type of construction.
In order for the choice of the roof execution method for a private house to be practical, effective and durable, it is necessary to choose all three components correctly. Then no weather disasters will be scary to your structure. Let us dwell on the choice of shape for the roof. Many options will help not only to find your own way of roof execution for specific weather conditions (namely, they will act as a key criterion), but also to realize design fantasies to create an original image of the structure.
So, the main criterion for choosing the shape of the roof will be the climatic conditions. Agree that it would be strange to build a roof with a slight slope in a region where snowfall is a common thing. The accumulation of snow, which then begins to melt, no one needs.
The main division of roofs into types occurs according to the shape and number of slopes - roof slope of more than 10 degrees. Depending on the number and type of slopes, roofs can be divided into:
- single slope;
- gable;
- four-slope;
- multi-gable - roofs equipped with combined slopes;
- tent (in the form of a tent);
- domed (found rarely and most often as a complement to the main structure);
- conical (can be used, to a greater extent, as a decorative element on extensions, turrets of complex architectural structures);
- combined (a combination of different types of slopes).
Consider the most popular roof options for our country, based on the number and shape of slopes:
1.Shed roofs are one of the simplest in terms of performance. Also, this method of creating a roof can be called budget - the minimum amount of materials and labor.
2.Gable roofs are often used in regions with a lot of winter rainfall. They are also easy to implement, affordable in cost, and are built relatively quickly.
3.Mansard roofs are one of the variations of the gable roof, but with a broken profile, in which each slope is equipped with two levels (the first level is flat, the second is falling).
4.Hip roofs are great for buildings with large quadrature. This type of roof is ideal for regions with strong, gusty winds. The hip roof has a subtype - with an arched slope (the roof in the end is a bit like traditional Asian pagodas).There is such an option for the execution of the roof infrequently, because it is quite complicated in execution, and therefore not cheap. But the original appearance compensates for all the costs with interest.
Another option for a hip roof is a hipped roof. This shape is great for square buildings. As a result, the roof is a kind of tent - four triangles converging by the vertices.
The half-hip roof is another variation of the hip roof. This is a sophisticated design for a gable roof.
5. The multi-gable roof is a rather complicated structure, but is used often, because it is suitable for both square and rectangular buildings.
6.The vaulted roof was named this way due to the apparent similarity of the structure with the vault. This type of roof is rarely used as the main one, more often acts as a decorative element of extensions, additional structures.
7.The tambourine roof is used infrequently due to the complexity of execution - four rhombuses are reduced by vertices to the center. This roof option is perfect for buildings, the base of which is square.
In addition to classification by the number and type of slopes, all roofs can be divided into two classes:
operated - Roofs, which can be used as platforms for organizing recreation areas, platforms for playing sports and even cultivating a garden, lawn. Of course, such roofs are flat. They are simple to implement and do not require serious financial and labor costs. But an important drawback is the absence of any bias, which means that the probability of accumulation of precipitation will be very high;
non-operational - all other types of roofs that cannot be used in any way, except for protecting buildings from climatic manifestations.
Roofs in operation have recently gained unprecedented popularity. The creation of real green oases on their own roofs is partly due to the dominance of glass and concrete structures, the desire even within the “stone jungle” to have access to a piece of nature, its own green meadow. Using the roof to create recreation areas is more related to the high cost of land within the city - to equip a playground for games, getting sunbathing, organizing a barbecue, there is simply not enough space in small courtyards, the entire area of which is occupied by a garage or a parking lot for cars.
All roofs can also be divided into two more types:
attic - the distance between the ceiling and the roof surface does not exceed 1.5 meters. As a rule, the attic space is used for technical needs;
unmerciful - type of roof, which is necessary if you want to use the attic to organize rooms for living. Attic rooms can be created already in the finished building, simply by completing the second tier.
Roof grade selection
Slope is the slope of the ramp relative to the level of the horizon line. Typically, the slope angle is measured in degrees, but sometimes a percentage of the height of the roof to the span is used. For example, a 100% slope is equal to an angle of 45 degrees. All roofs by type of slope are divided into:
- pitched;
- flat.
The slope of the roof is necessary, first of all, to divert precipitation. If the slope is less than 1%, i.e. if it is not there, then the roof will be constantly leaking. In our country, such a choice of building cover organization is more suitable for household, technical buildings. But foreign designers often offer non-sloping roofs as an original design move to help stand out from other buildings on the street.
Choosing the roof slope, it is generally accepted that the maximum load on the surface from the fallen snow is achieved at an angle of 30 degrees. So that such a surface can self-clean, i.e. the snow naturally rolled to the ground, it is necessary to organize a slope angle of 45 degrees.
In addition to the amount and intensity of precipitation, it is necessary to take into account gusts of wind for each specific area. It is important to understand that with every increase in the roof slope by 20-30%, the level of wind load increases 5 times. But even an extremely small slope of the roof is not an option in this situation, the wind can penetrate through the slots of the ceilings and tear off the roof. As always, it is necessary to adhere to the “golden mean”. But only the specialists of design bureaus can find it, able to take into account all the features of climatic conditions.
In the public domain, on the Internet there are calculation formulas and graphs for the correct determination of the slope angle for each specific case. In short, the essence of the action is to calculate the ratio of the size of the ridge to half the width of the structure. The desired slope value is obtained after multiplying the found number by 100. From the point of view of financial costs for the construction of the roof, we can say that they increase with the growth of the value found by the formula indicator.
It is important to understand that the initial costs are not a priority for those who would like to get a difficult aesthetic coating for their home, but also a reliable, durable, safe and multifunctional roof structure. That is why all developers offer a pitched version of creating a roof, as the most reliable, albeit more expensive (compared to a flat roof). But it must be said that the slope of the roof, among other things, is also determined by the building material.
The choice of roofing material depending on the amount of slope
Any homeowner wants to have reliable and durable protection of his home from any weather events. For this, when choosing building materials, it is necessary to take into account the slope of the slopes (or one slope):
1.Slate - asbestos-cement sheets with a wavy profile. Such a coating can be applied at a slope of 13 to 60 degrees. It is not practical to use slate with a roof tilt angle of less than 13 degrees - moisture can penetrate the joints between the sheets and further reduce the life of the building material (which cannot be called long anyway).
2.Bituminous slate - is used infrequently, mainly for a slope of at least 5 degrees. The maximum slope value is not standardized, but it is necessary to take into account the slope angle to calculate the lathing. There are two options for creating it:
- solid flooring is used with a slope of 5-10 degrees;
- rebated steel roofing is applied at a slope of 20 degrees (the final value does not exist).
3.Ceramic tile - used with a roof slope of 30 to 60 degrees. With a smaller slope of the roof, laying ceramic tiles is also possible, but subject to preliminary work on the organization of waterproofing and ventilation of the roof.
4.The metal tile is the most popular material for creating a roof in our country for private construction. The main advantage (in addition to aesthetic qualities) is that there is no maximum angle of inclination for this method of roof design, and the minimum is within 15 degrees.
5.Bitumen shingles - used mainly for the original design of the kysh with radial shapes. The slope angle should not be less than 12 degrees, the maximum limit is also not standardized.
6.Decking - most often used as a temporary option in the construction of private houses or as a permanent coating of household and technical buildings. Slope angle of 10 degrees, without limiting the limit value.
7.Double-glazed windows and tempered glass sheets. As a rule, glass is used to create coatings on individual sections of the roof, if we talk about private construction. Most often, double-glazed windows are used to create a visor for a veranda, a greenhouse, sometimes - to make a coating over a kitchen, dining room or living room. Glass is able to withstand quite large wind and snow loads.Usually it is attached to a metal profile, less often glass is used without additional fixing materials. Of course, such an architectural and design solution will require additional costs for the acquisition of the material itself and for its installation. But the result obtained, no doubt, is worth all the investments.
So, to summarize: when choosing a building material to create a roof, you need to remember a simple rule - the higher the density of the roofing material, the smaller the slope angle should be. This is necessary to create a truly reliable, long-term and durable coating of the building, able to withstand any natural manifestations.

