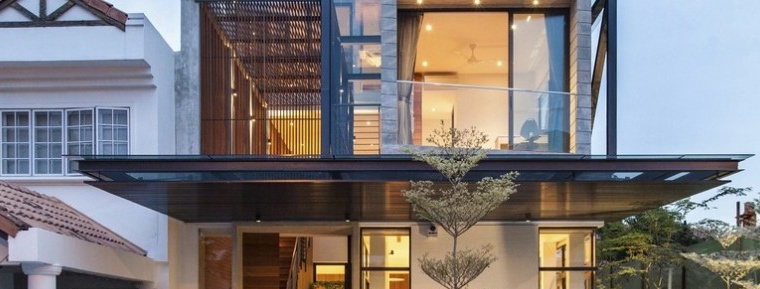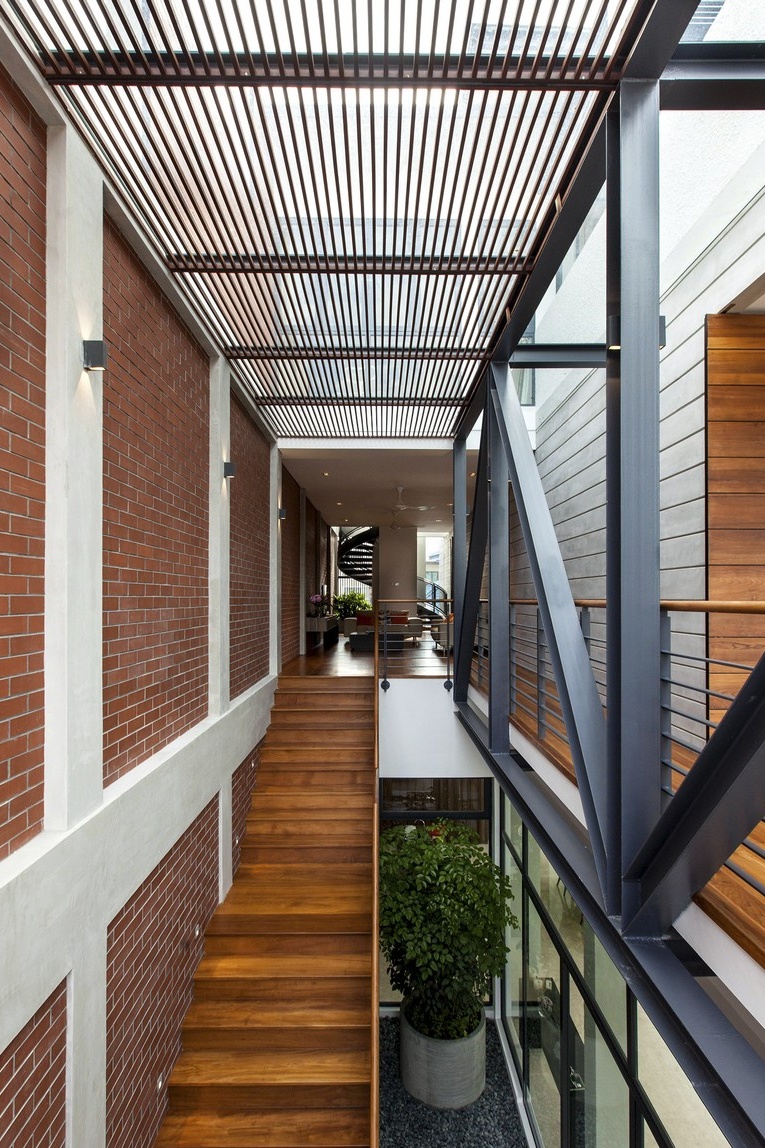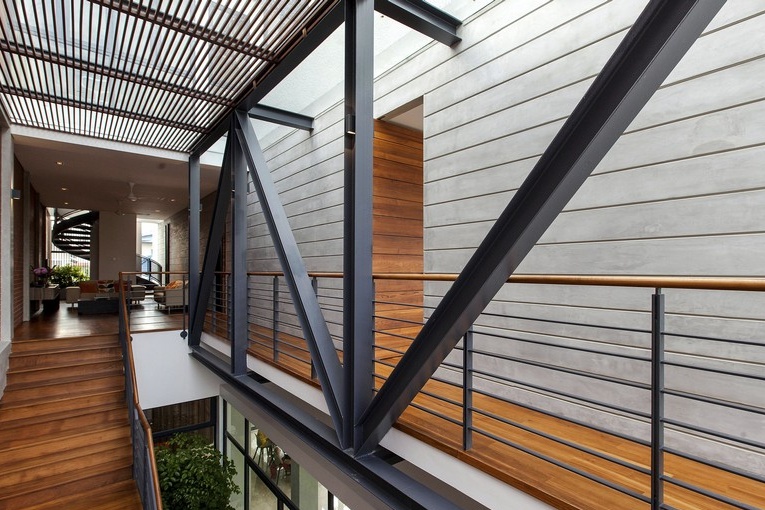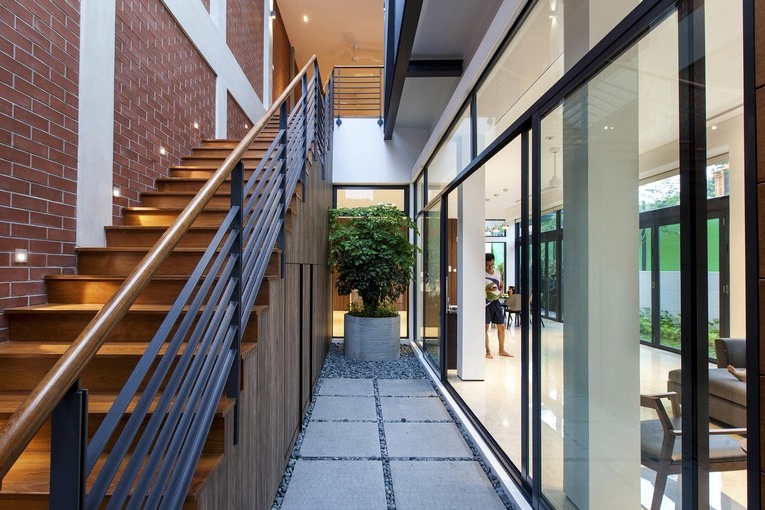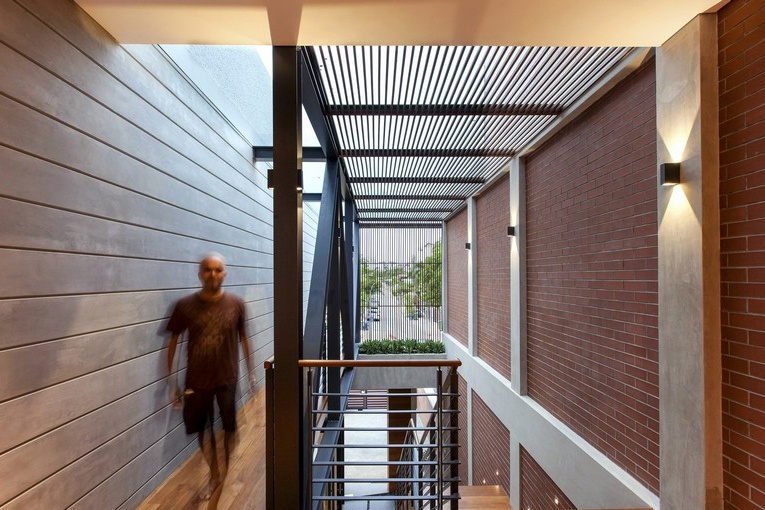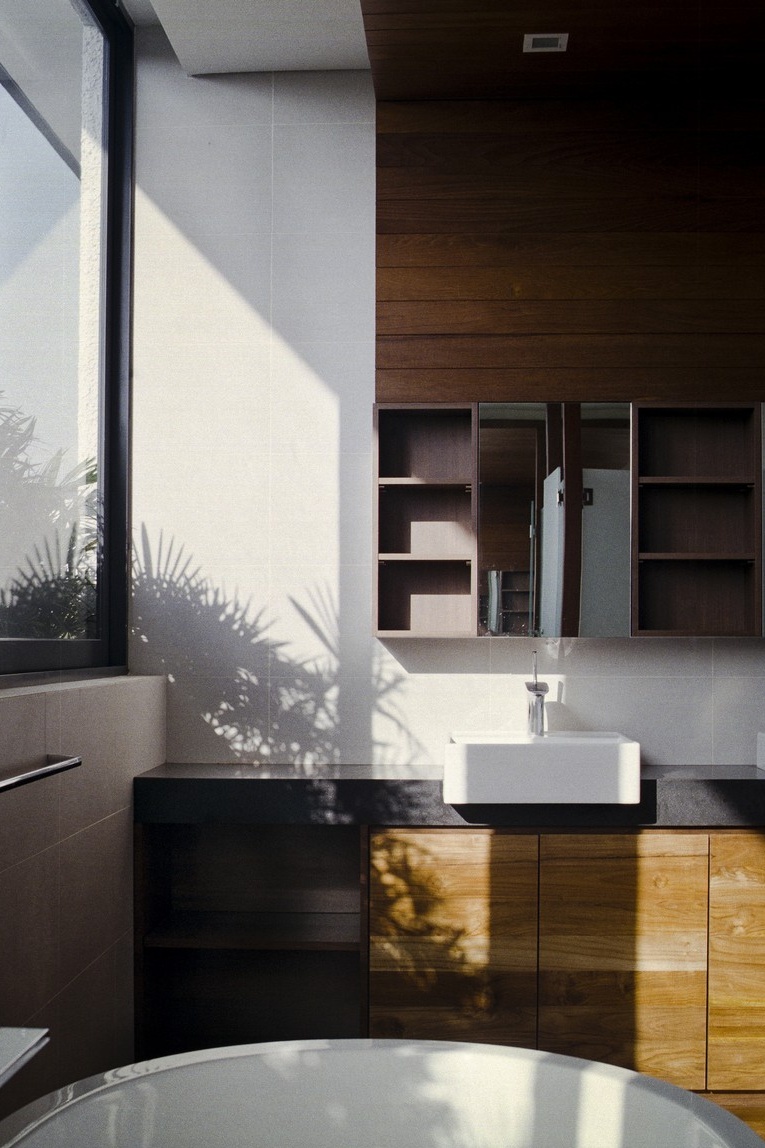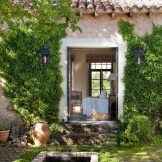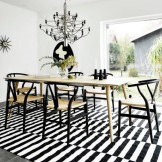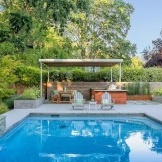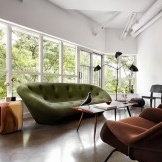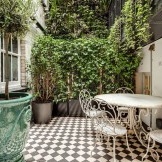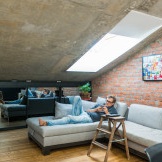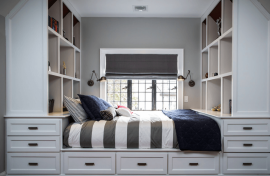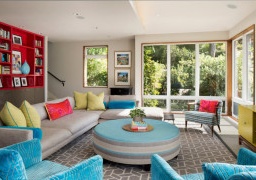Creative design project of a house in Singapore
We present to your attention the original private three-story house projectlocated in Singapore. Homeownership is not only different from buildings located next door on the street, but it is also a creative manifestation of how constructivism can be interpreted when building a residential building. The combination of concrete, foam blocks, metal structures and a large number of glass surfaces led to the creation of a practical, but original building.
During the construction of the building, many different passages and terraces were created - open and glazed areas became an integral part of home ownership, connecting the premises of the Singapore home.
The building is half full of windows, so the interior is always bright. But at the same time, each floor has a visor that protects the surfaces of terraces and transitions from direct sunlight. The contrasting combination of dark metal structures, grayish shades of foam blocks and the snow-white finish of some surfaces creates an original appearance of the building’s facade.
Let's take a closer look at how a unique house is built inside. From the first steps in the interior, it becomes clear that here laconicism, simplicity and constructiveness prevail. The principle “all ingenious is simple” is very suitable for characterizing the interior of a Singapore house. Clear lines and strict forms, contrasting combinations and the use of materials with different textures and color temperatures create interesting images even with the most familiar design components.
With all the severity of the lines and shapes of the interior, they do not look trivial. Through the use of various materials, each of which can “boast” of its unique texture and color, it is possible to create a cross between industrial design and the warmth of residential premises.
The original approach to combining the internal spaces with the external into a single whole made it possible to create a completely unique structure, which is easy and spacious, despite the modest area of the land on which the Singapore house stands.
For example, a living room consists almost entirely of glass walls. Huge sliding doors and windows provide the maximum amount of natural light in the lounge and reception room. A minimal set of practical and roomy furniture provides a sense of spaciousness and freedom in the living room.
In a Singapore private house there are a lot of stairs, different in construction and materials. One of these stairs is a spiral staircase, made of a metal frame with mesh screens and wooden steps. Convenient, comfortable, and most importantly, a safe building provides unhindered access to the upper floors.
In most interiors of private home premises, the same color combinations are used as in the design of the facade. Snow-white surfaces are replaced by dark inserts of window and doorways, turning into wooden elements of furniture and decor. Such combinations, contrasting in color and texture, help to create interesting images even when using simple interior items, functional and practical. Even in utilitarian premises, designers and homeowners did not depart from the general concept of designing a creative private house located in Singapore.

