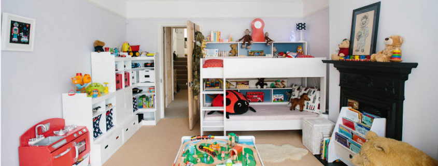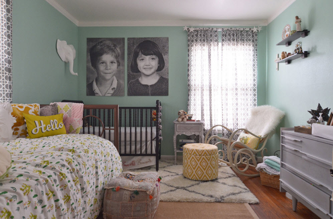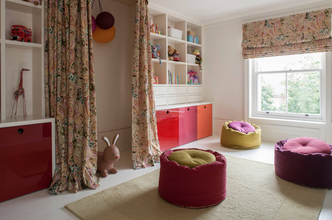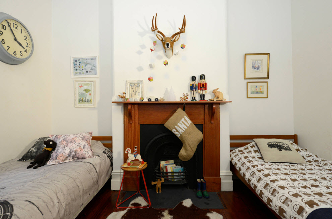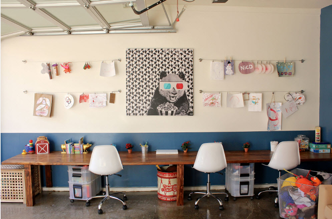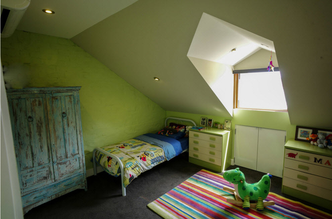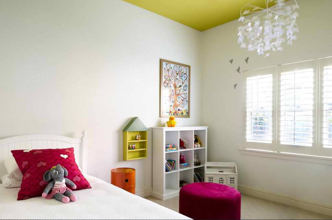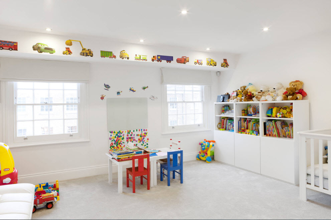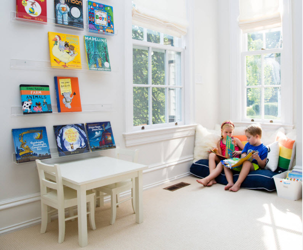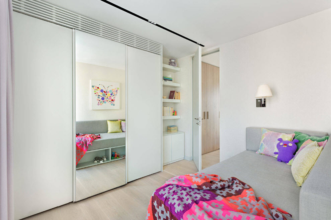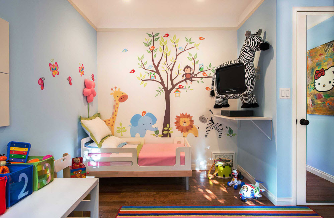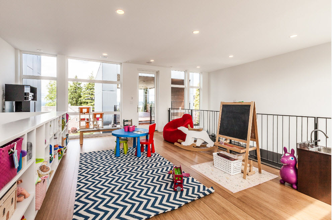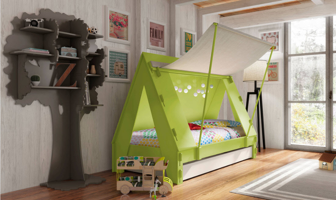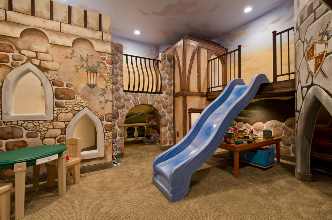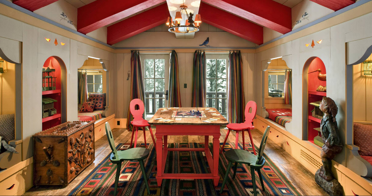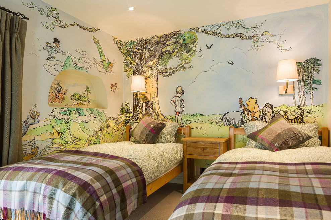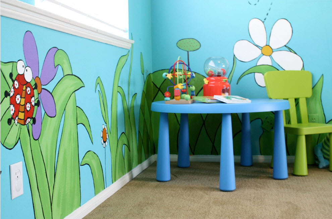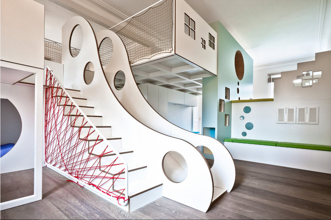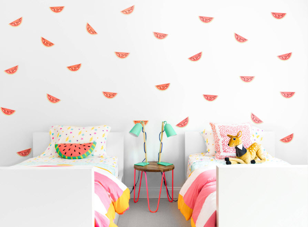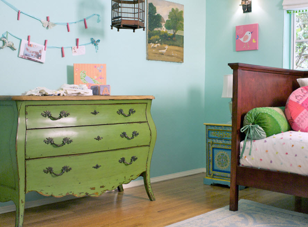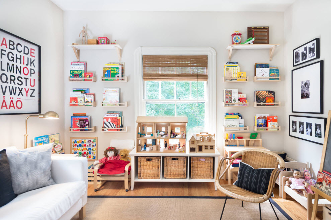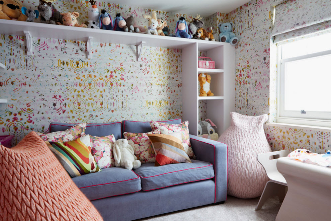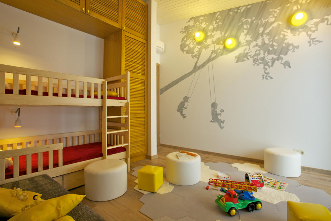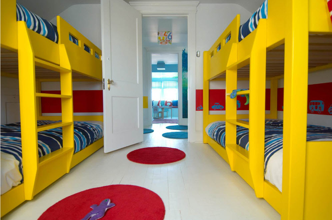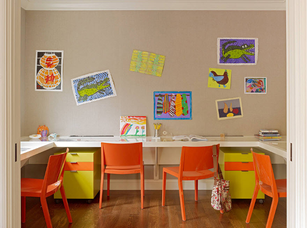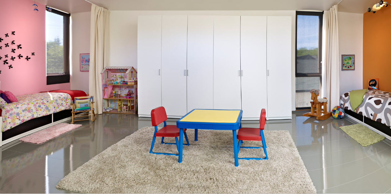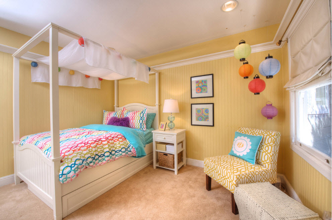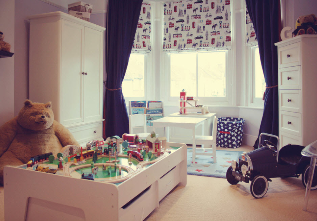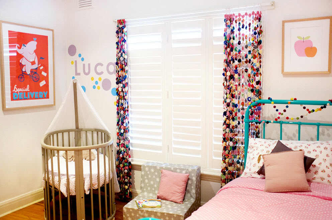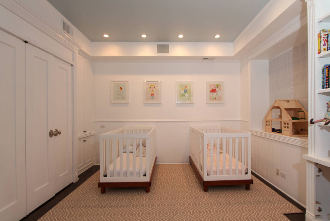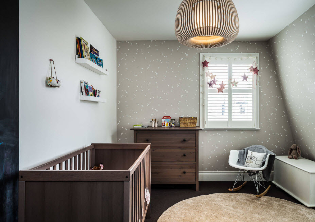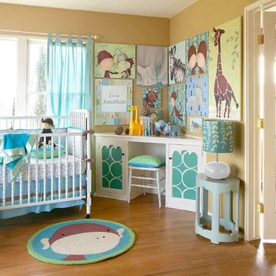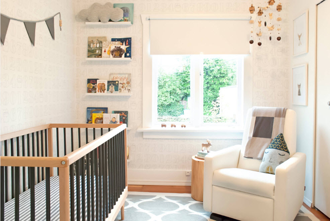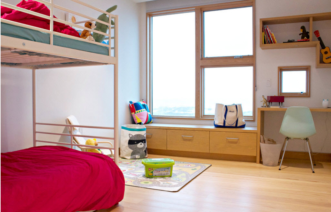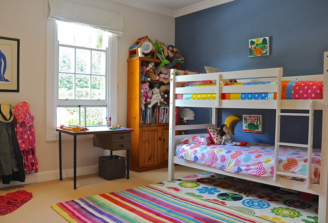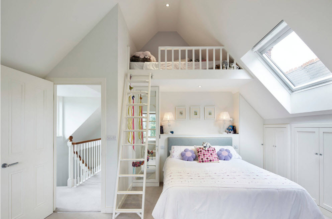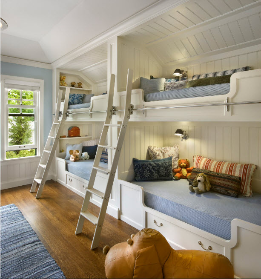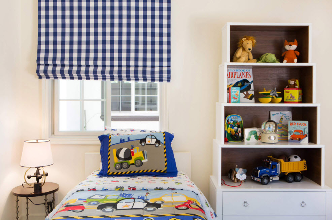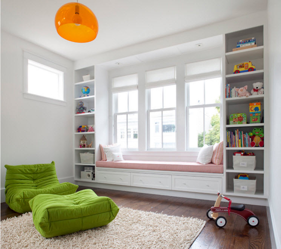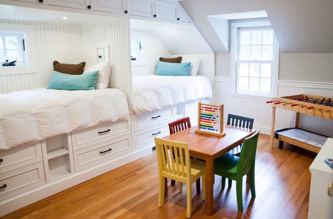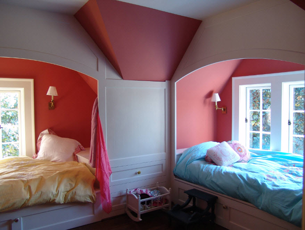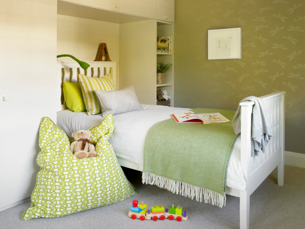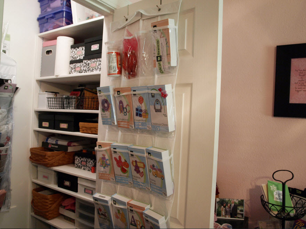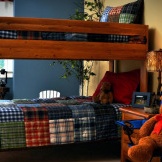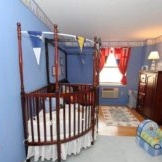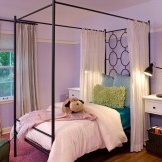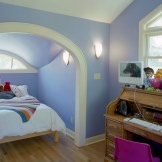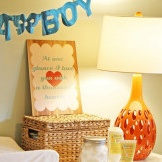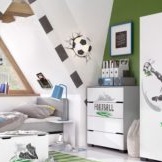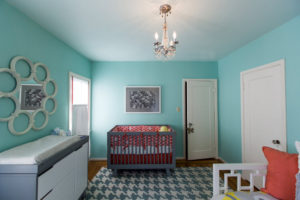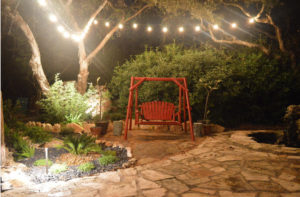Children's room for a boy and a girl
The arrangement of the children's room is a big headache for parents. Creating a harmonious, interesting, practical and comfortable environment in which a child will be happy to grow and develop is a meticulous and expensive process. If there are two children, then you can safely multiply the financial and time costs in two. In the case when it is necessary to organize zones for recreation, games, study and creativity for children of different sexes in one room, parents have to make three times as many decisions, solve many dilemmas and solve conflicts. We can safely say that in the room where the brother and sister live, it will not be possible to avoid conflicts of interest. No designer can come up with a universal way to create an interior in which the masculine and feminine beginnings of the small owners of the room harmoniously intertwine. But it is possible to make life easier for parents, and for the inhabitants of the joint space themselves, with the help of competent zoning, ergonomic distribution of space, the choice of high-quality and practical furniture, as well as the harmonious implementation of decor and accessories.
Decide on the design of the children's room
In the need to share one space between brother and sister, most parents see only flaws, problem situations. But a joint stay has positive aspects. The need to share a common space, a place for recreation, games, creativity and study pushes kids to educate such feelings as tolerance, the ability to give in, reckon with the will of another person, his needs and desires. It is possible that staying (up to a certain age) of heterosexual children in one room will create a reliable basis for mutually respectful relationships in later adult life. On the part of parents, support is necessary not only in accepting the tastes of each child, supporting their personality, but also in reflecting the individuality of each child in the design of a common room.
Regardless of the size of the children's room, the parent will need to allocate the following areas of the room:
- rest and sleep;
- study and creativity;
- games;
- storage of personal and general things.
The following factors will influence design creation:
- the size and shape of the room - it is obvious that in a spacious room it is much easier to create a harmonious zoning of the space into personal and general sectors;
- ceiling height directly affects the ability to use bunk beds or loft beds;
- the number of window openings - affects the layout of furniture and the ability to use any partitions, curtains and screens between personal areas;
- children's age;
- personal addictions, hobbies, needs of each child;
- financial opportunities of parents.
Neutral interior
If the size of the children's room is modest, it is better to abandon the complex thematic design of the room and give preference to a simple, neutral design, against which it will be possible to transform the environment and using the details to indicate the taste preferences of each child, to indicate their personality. In this case, designers recommend choosing a light, neutral color palette as the basis. You can use accents in the decoration, highlighting the color of the wall in the area of each child, but they should not be contrasted with each other in color temperature and character. For example, the “classic” idea of the love of pink for girls and blue for boys is not the best way to create a harmonious interior.
Light shades are the perfect backdrop for any furniture, decor and accessories.An accent wall can be designed using a drawing, but in this case it is necessary to find a compromise that will suit the brother and sister. Plant motifs, the image of animals and cartoon characters or fairy tales that both children like, will decorate the accent surface and will not bring discord between the little owners of the room.
Thematic design
Making a joint room in a certain topic only at first glance seems an unrealistic task if one of the owners of the room loves fluffy cats and butterflies, and the second dreams of flying into space and is fond of designers. To create a thematic interior there are a lot of neutral topics that will appeal to children of different sexes. The theme of a circus or space, a playground or a city of the future, a fairy tale or a jungle can become a concept uniting all elements of the interior. For example, a room decorated in the form of a fairytale castle will appeal to a boy who imagines himself to be a knight fighting a dragon and a girl who will easily appear as a princess imprisoned in a castle.
Another option for creating a thematic interior is associated with the unity of execution and design of different areas of the room while preserving the personal preferences of each child. For example, with the help of art murals or wallpaper with photo printing, you can decorate the walls on different topics, but in a single stylistic design.
If both children living in the same room are quite active and love sports, then this addiction can become the theme for the design of the nursery. The Swedish wall, the horizontal bar with rings and a rope, a mini-climbing wall for training agility and endurance - all these elements can become the basis in shaping the design of the room. But in this case, it is important not to get carried away and not to forget about the organization of full-fledged sleeping places and areas for study (creativity).
Zoning of a joint room
Whether parents want it or not, they will have to share a room between their daughter and son. Two uncrowned persons each deserve their own corner for privacy. Even if nothing else is placed in the room except the beds and the desk, it is necessary, at least, to equip the space near the beds in an individual approach. So each child will have their own island, symbolizing their hobbies, passions and tastes.
One of the simplest, most understandable and feasible methods of zoning is with furniture. In a room with enough bed area for brother and sister, it is best to install along opposite walls, leaving enough room for active games in the center of the room. The best place to organize a work area (the sector of creativity and study) will be a window segment. Just do not leave children alone with a single computer or other gadget. To prevent hostilities, it is better to fork out two devices for each child and set an acceptable time frame for working with the gadget.
If the children's room cannot boast of sufficient area to allocate separate sleeping areas for each child, it is necessary to save useful space with the help of two-tier structures. In this case, zoning can be called level, rather than spatial. In any case, each child will have a berth, which can be decorated with accessories that indicate not so much gender as the hobbies of children, demonstrations of favorite characters, games, fairy tales, cartoons.
If both children are schoolchildren with a small difference in age (or without it at all), then the allocation of jobs for each becomes no less a priority than the organization of comfortable beds. Obviously, in most cases (except for very spacious rooms with two windows on one wall) it is problematic to organize separate desks for each child near the window opening.Cabinet for books or office will help to divide the workplace, in some cases it is necessary to make a vertical rack installed on a common console and separating the children as a partition.
Color zoning is a technique known to many parents for conditionally dividing a room in which two children live, with often diametrically opposed tastes, interests, and passions. When highlighting zones with color, the main thing is not to overdo it. For example, you can finish all surfaces of a room in a neutral light tone, and I can highlight functional segments with bright colors. Beds of the same model, but of different colors will indicate belonging to a brother or sister, a similar technique can be used for storage systems, workplaces.
No less effect can be achieved when zoning with carpet, lighting system and decor. These interior items do not indicate directly, do not outline the clear boundaries of each of the zones, but are very effective techniques in delimiting space, not to mention the main functions performed by them.
Zoning the space is possible not only with the help of basic furnishings, but also with the help of additional game sets. For example, in the girl’s games zone there is a mini-version of my mother’s kitchen, and the boy’s playing segment is represented by a stand with a railway or a motorway. But for such equipment, the room should have a sufficient number of square meters.
If the room for two children is so small that the allocation of separate zones for the brother and sister is almost impossible, each centimeter is registered to elementary equip the space with the necessary sleeping places and a workplace, then you can use the walls. For example, to hang drawings, crafts or posters with your favorite characters, each child has its own wall. A similar technique can be used for open shelves, where brother and sister will be able to store their books, small toys, collectibles.
The greater the age difference between the children, the more responsible it will be to approach the issue of zoning. If the difference in the age of the brother and sister is significant, then you may even have to use mobile transforming partitions - screens, curtains and even book racks. Of course, this technique will affect the overall picture of the room, will affect the formation of a sense of spaciousness and freedom of the interior. But the personal space of each child in this case comes to the fore. Indeed, the possibility of solitude, a sense of security, affects not only the mood of the child, but also the formation of his psychological state, emotional background, and in the future, the character of the small owner of the room.
In a room for heterosexual babies, for example, it makes no sense to carry out zoning by gender. The only thing that newborns need in the early stages of life is the organization of a comfortable place to sleep and direct, quick access of parents to the kids' room. Experts recommend that parents create the interior of a room for newborns in terms of preparation for further alteration (and it is just around the corner) - a neutral color palette in bright colors, storage systems that can be easily converted from placing things into modules for toys, books and other devices for games, development and creativity.
Ways to save space in the room for brother and sister
“Bunk bed” is the first thought that occurs to parents planning the interior of a small room for heterosexual children. Such designs really significantly save the useful space of the room, leaving enough square meters for the games and creativity zone. But such an approach to the organization of sleeping places is possible with a small difference in age and children, otherwise either one bed will not be large in age, or the other will be small.
Another problem that can occur when forming sleeping places in a small room is that both children will want to sleep on the upper tier (this usually happens). The installation of two loft beds, in the tender part of which workplaces or storage systems, an area for creativity are located, can solve the problem of rational use of space and respect both children. If three or even four children live in the room, only bunk beds can become a practical way out in the formation of several beds in a small area.
If the organization of sleeping places for children is more or less clear, then for the installation of storage systems often in small rooms there is simply no space left. But in addition to personal items and shoes, you need to store toys, books, stationery, sports equipment and much more. Open shelves and shelves become an outlet for organizing storage spaces in small spaces. Even on shallow shelves you can place many toys, books and other things necessary for kids. At the same time, visually shelving and open shelves, consoles that are attached to the walls, look "easier" than cabinets with facades.
To save space in a small room, you will have to use every opportunity, even the areas that most often remain “out of work” - the space around the window and doorways, corners. Abandon the long curtain rail for the window, install small shelves for books and toys on both sides of the opening, and replace the curtains with compact roller blinds or fabric blinds.
Instead of bulky desks, you can use the console mounted on the wall. So you can save the useful space of a small room and organize two full-fledged workplaces. Modern gadgets are flat, do not take up much space and children do not need a large computer desk. Above the console, you can hang open shelves for books and stationery, dividing and storage systems for each child.
Beds and sofas with built-in storage systems are a real opportunity to save space in a small room. Sometimes, to increase the number of storage systems, it is necessary to place obi beds for children on the catwalks, in the bowels of which drawers or hinged cabinets are placed. Of course, such podiums perfectly zoning the space of a room for two children.
An excellent opportunity to organize a large number of storage systems at the minimum cost of usable space is built-in cabinets that are located around the head of the bed or in the space around the doorway. True, it will not be easy for children to get to the upper modules, but they can store things that are used seasonally or just rarely.

