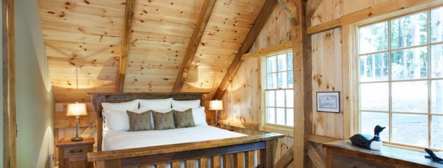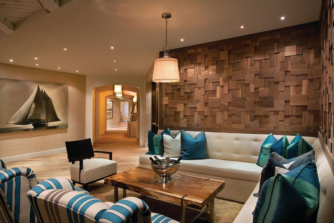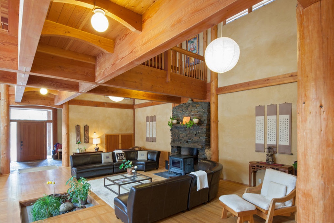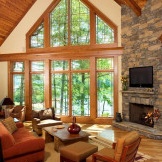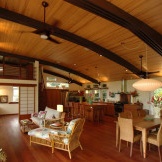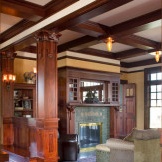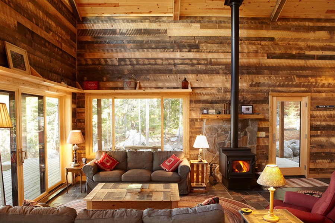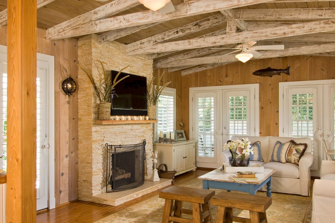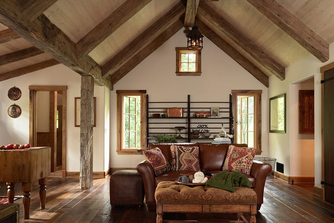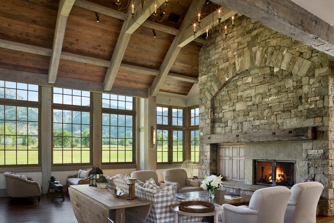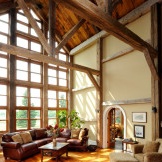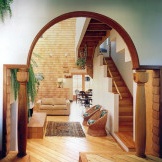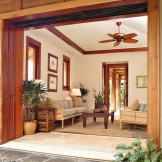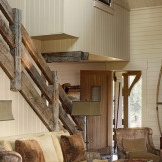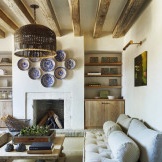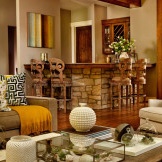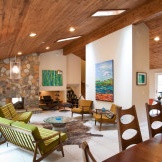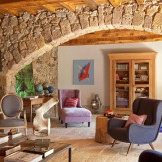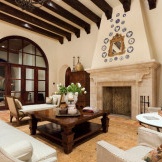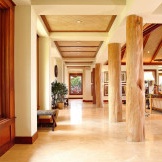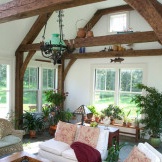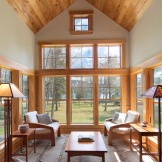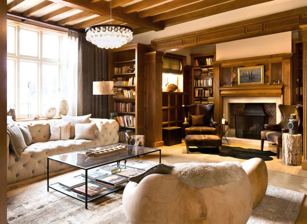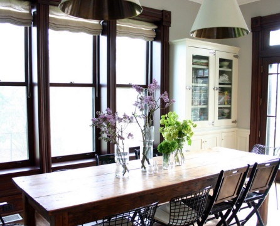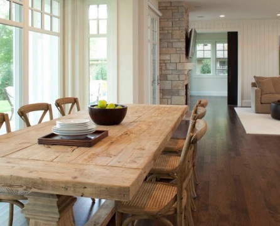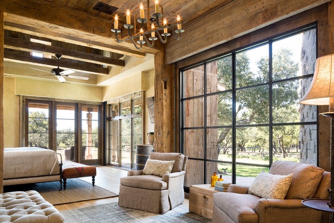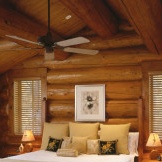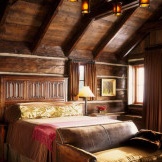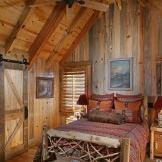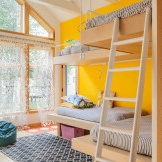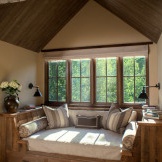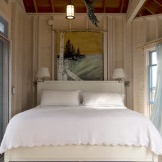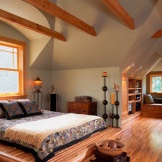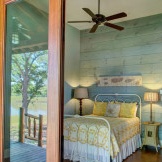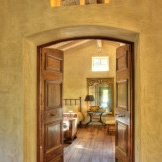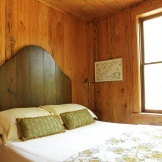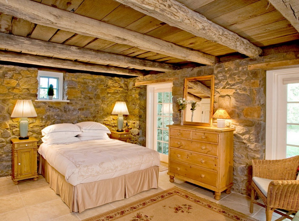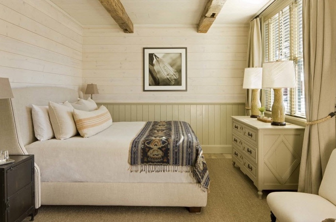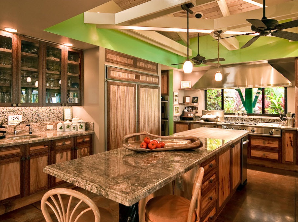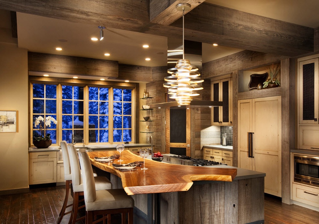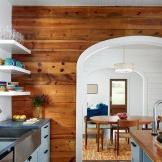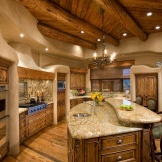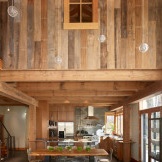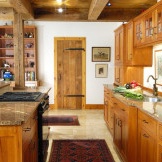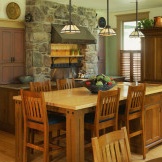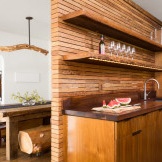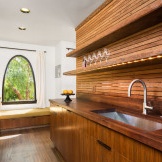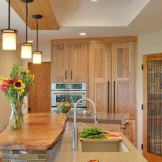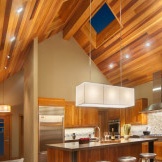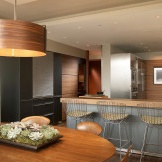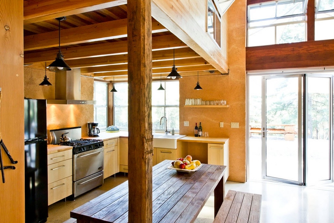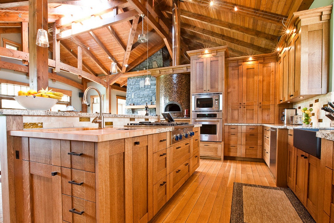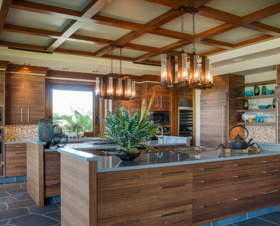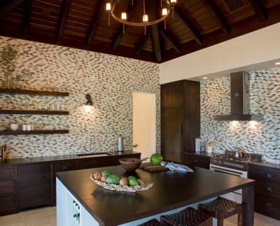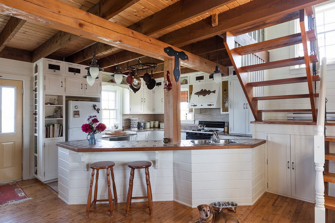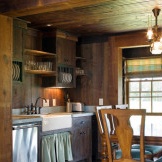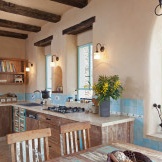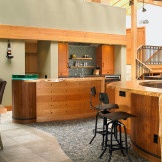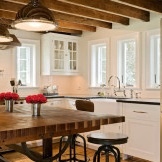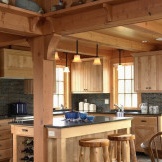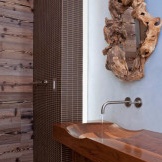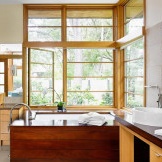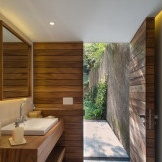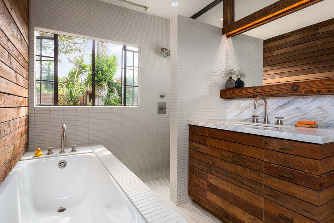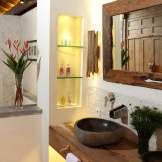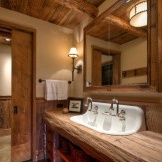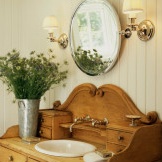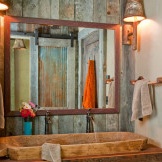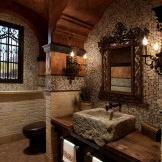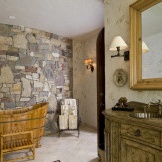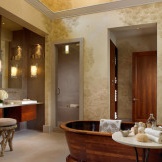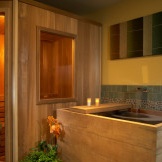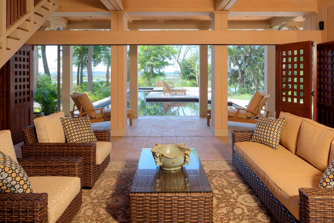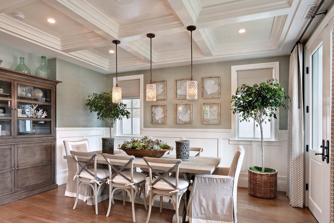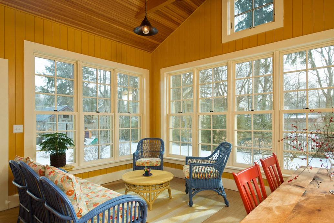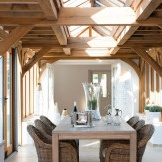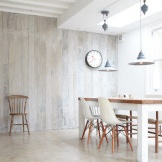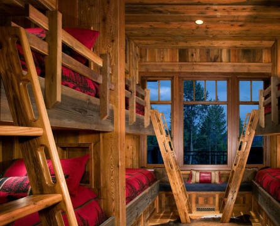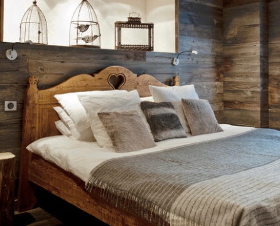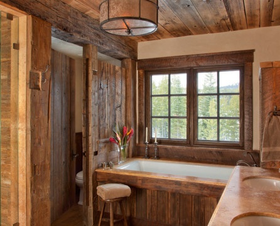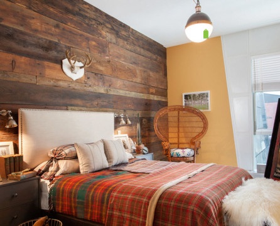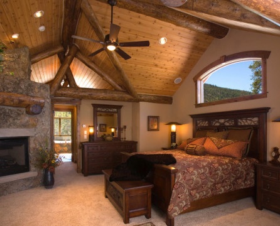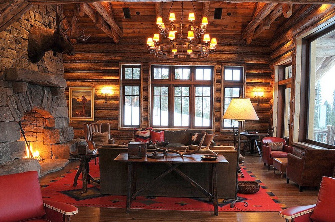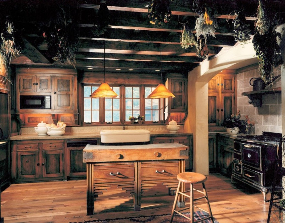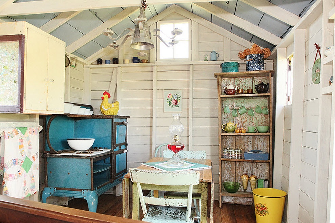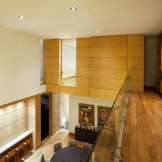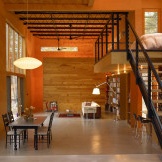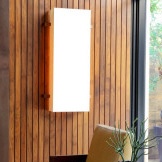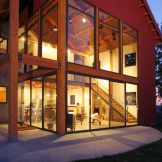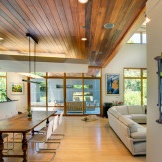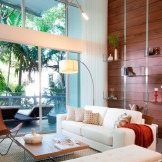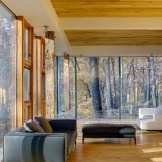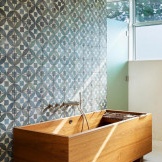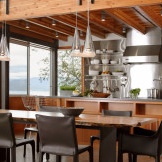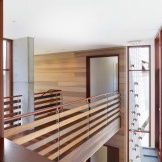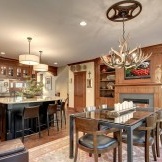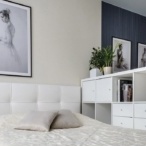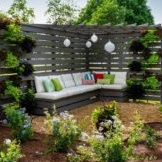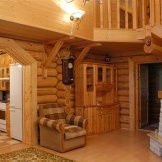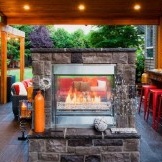Comfort and tradition in wooden houses
For a climate of mid-latitudes, a wooden dwelling is perhaps the most environmentally friendly and convenient. The natural warmth of wood is almost impossible to fully replace with the latest composite materials. Today in the urban environment of man less and less remains pristine, originally natural. Therefore, modern cottages erected from round logs or wooden beams have an ever-growing rating among urban residents. In this regard, the methods of decorating the interior of such buildings are also becoming interesting. Below are briefly described some of the interiors of the main rooms of the house made of wood.
Living room decoration
Materials for decorating the living room should also be natural. In extreme cases, you can allow their high-quality imitation. For gender, the best options are parquet or massive wide deck board. If it seems too expensive, then you can lay the laminate. The main thing here is the naturalness of the pattern and texture.
Ceiling and walls lined with clapboard. In a more economical scenario, MDF with a precisely traced wood structure and a harmonious shade is allowed.
To use light and stained oak, walnut, larch and other varieties of wood color will be preferable to, for example, the color of wenge or mahogany. The presence of the latter will be more appropriate in the decoration of the apartment.
If in the living room has a fireplace, then it is also lined with natural chipped stone or fired clay plates. The windows here are also well set with wooden frames. But when the living room is combined with the bedroom, then for the sake of greater protection against heat loss, you can opt for metal-plastic constructions. They are also laminated "under the tree."
In general, in a wooden cottage you can reproduce the atmosphere of a village hut, boyars' choir or create the atmosphere of a hunting lodge. And there is a chance to "fashion" your own author's interior, which will be successfully combined with an existing finish.
In any case, the room should have some kind of conditional reference point. It can be, for example, a fireplace or home theater. Around such an “anchor” is the entire basic furniture set and other possible accessories and interior items. It is logical to assume that furniture in such an environment is also made of wood. It is good if it will be the manual work of a master or a high-quality imitation of it.
Solid wood furnishings are welcome. Painting furniture, staining, burning, etc. is not worth doing. To withstand the natural color and texture, wooden surfaces are carefully and soundly sanded. Then they are impregnated with a composition that protects against mold, bugs, light fire. At the end, a glossy or matte colorless varnish is applied in several layers (one layer is enough on the inner surfaces).
A spacious living room can not be imagined without a large table.
It’s good to put some chairs in front of the fireplace or at the TV. If the room is elongated, then it will be reasonable to force its short walls with cupboards and dressers. So, the perimeter will visually be more proportional.
Bedroom decoration
As in the living room, the initial tone for the entire design here is set by the surface finish of the floors. Parquet or narrow flooring under your feet will work well with wood wallpaper on the walls and ceiling or the same clapboard. The classic arrangement of shades suggests a relatively dark floor, lighter walls and a completely lighter ceiling. But this is not a mandatory rule. If the walls are made of beautiful smooth logs, then they can be left open.Moreover, this is appropriate when forming country style.
If the beams remain open on the ceiling, then the overall style of the hut takes on a finished look. True, one needs confidence in sound insulation between individual logs, otherwise drafts can not be avoided in the cold season.
For greater durability and safety, the surfaces of the floors are impregnated with protective compounds. This procedure can additionally change the color of the tree, giving it the appearance of noble species. The feeling of retro can add open wiring from twisted into plaits of wire, which is mounted on ceramic insulators.
The window frames in the bedroom can also be made of wood. True, such a window will cost more than a plastic one if it is really tight and heat-saving.
Bedroom furniture - competent layout
The internal situation here must be not only pleasant to the eye, but also practical. It would be better to sketch in advance on a sheet of paper several options for the location of all the basic sleeping attributes - then it will be easier to choose the most suitable one from them. The options themselves are tied to the terrain, that is, they are made taking into account the size and shape of the room itself. Also, it will not be possible to ignore the location of windows and doors.
Of course, the bed is the nodal element of any layout here. The next most important are the wardrobe and bedside tables. Without a mirror (preferably dressing table) with a dressing table and puff also can not do (especially women). Someone can also place a chest of drawers in the bedroom. It is clear that to place all this in the best way in a limited area is not easy, therefore it is better to put compact and multifunctional furniture in a small room.
For example, a bed with drawers will allow you to abandon the dresser, and the functions of a dressing table can be performed by a bedside table. The bed itself is good to put along the line of the door or between the door and window openings. From the walls to the bed sidewalls should be at least 60-70 cm. The same applies to the wardrobe. In general, free passage between furniture and walls serves as a basic sign of its competent layout.
Wooden interior for the kitchen
The design of a kitchen in a wooden house is difficult to combine with the principles of minimalism. Here, almost everything has not only aesthetic, but also a weighty functional purpose. It is especially important here to achieve a combination of comfort and ergonomics. This is obliged not only by culinary work, but also by the meal itself, because far from always and not every family gathers for breakfast or dinner in the dining room.
Finishing a wooden kitchen, in addition to lining the floor, walls and ceiling, also includes the design of the working wall in the cutting, washing, and stove areas. For walls and ceiling, gluing them with moisture-resistant wallpaper will be the least expensive. But for greater comfort, it makes sense here to do with a tree in one form or another. Before applying varnish, you can emphasize the texture, covering the tree with a thin layer of inviscid paint. After drying, the surface is sanded, and only thin veins remain stained.
The kitchen floor can be laid out with porcelain stoneware or any other decorative stone. The main condition is high strength, wear resistance and moisture resistance. Parquet or board will also look good, but in certain conditions such a solution is less practical.
The working wall (apron) is usually laid out with tiles for mosaics or ceramic panels. Can use mirror tiles this visually expand the available volume of the room.
Organic filling
Kitchen furniture today is almost always made to a specific size and design wishes of the customer. Here you should decide in advance on the optimal location of the kitchen equipment. Some appliances to save space and more convenience are built into the furniture.In the case of a wooden execution of the situation, the most difficult thing is probably to organically fit into it a modern stove, oven, toaster, microwave, dishwasher and other technical achievements of our time.
In relatively small area in the kitchen every little thing matters. Here you can not do without complex multi-level lighting. A miniature kitchen table and chairs (or stools), window curtains, sets of decorative plates, flowers, figurines and more - all this can affect the general perception and mood of others. Each item should look organically against the backdrop of a natural kitchen interior. It is important to show individuality and a creative approach to design, to create coziness and comfort of wooden furniture.
Arrangement and decor of the bathroom
Initially, the correct equipment of a bathroom in a wooden structure implies the creation of an effective drain ladder, hydro and thermal insulation, and only then interior decoration and planning. More recently, such premises were traditionally located on the ground floors and always on a concrete base. Now the reinforced lags of the floors can and at the second level withstand more than one well-equipped bathroom without harm to the supporting elements of the house.
Strengthening the floor is achieved by narrowing the step between the lags. They should initially be located below the other beams by about 1 dm. Then, after laying the screed and tile (decorative stone), the clean floor of the bathroom will be flooded a few cm. This bowl protects the rest of the house from water. The floor cladding can be made not only with stone or ceramics - glue cork (necessarily varnished), moisture-resistant wood species (teak, larch), and moisture-proof laminate are used.
The walls are finished with wood. The lining must be carefully treated with a complex antiseptic, coupled with a composition that prevents the penetration of moisture. The ceiling decor should also withstand steam and moisture. It can be processed wood, decorative glass, suspended structures. The latter easily hide the forced ventilation system and built-in lighting devices. The light itself is divided into general (on the ceiling) and spot (at the mirror).
As for equipment, today there is no shortage of choice of bathtubs, showers, faucets, etc. The essence here lies in determining the type of design and impeccably following it. Of the latest trends, country, eco, classic, Mediterranean, tropical, minimalism, and Provence styles enjoy the greatest attention.
Choosing the decor in the bathroom for one style will well take into account the nature of the design of the adjacent premises. This will avoid the dissonance of different areas of decor. We’ll talk about this in more detail later.
Patiently and lovingly created an interior in a wooden bathroom will itself bring a healing and purifying emotional effect.
Colorful style of a wooden house
Wooden interiors in the style of an old hut, chalet, Scandinavian performance - the most harmonious, and therefore often used in the development of country houses and cottages. For ardent admirers of everything new and fashionable, the innovative modern style will look quite organic.
Scandinavian style - the embodiment of pure simplicity, comfort and functionality. The houses in Scandinavian design are filled with light and the special atmosphere of the hearth. Light colors in the decoration, bluish, beige colors and natural textiles - the basis of decoration in a similar style. Wicker furniture will look very natural and harmonious here, especially when made of light vine.
The image of a wooden interior chalet resembles a Swiss mountain home. Distinctive elements of a colorful design are most often dimensional objects made of wood - a luxurious large fireplace, graceful cabinets, tables and chairs. Skins of wild animals are often found here.Above a spacious living room, as a rule, balconies are located.
Truly colorful for wooden houses is the style of an old hut: an exclusive samovar, antique chests, long benches, a huge table, which can be freely enjoyed by more than one family. Furniture in this design looks demonstrably rude, and the fireplace is built of bulky stones.
Country housesfurnished in the Art Nouveau style, as a rule, have unlimited open spaces. The ceilings in these cottages come in many different shapes. Doorways, walls, floors and ceiling surfaces are often decorated with huge glass. Chandeliers, lamps, sconces are constructed from twisted metal of non-standard shapes.
The design of the wooden interior in a modern style is able to surprise parishioners, thereby emphasizing the refined taste and individuality of the owners.

