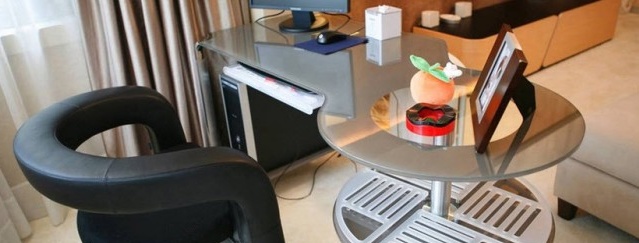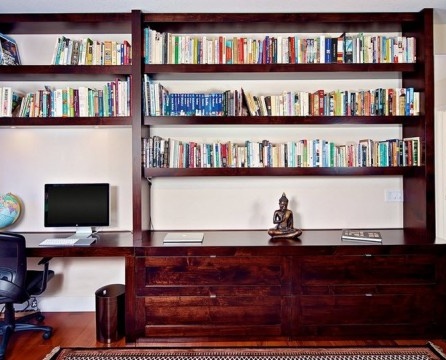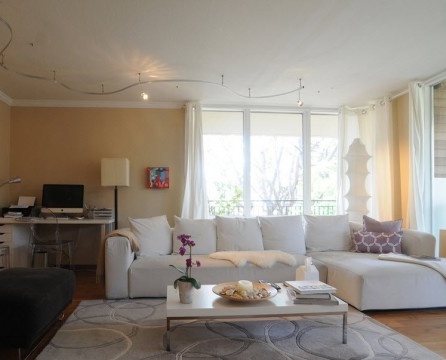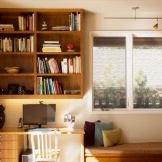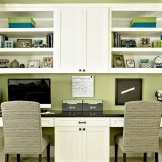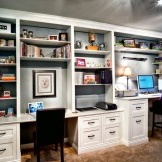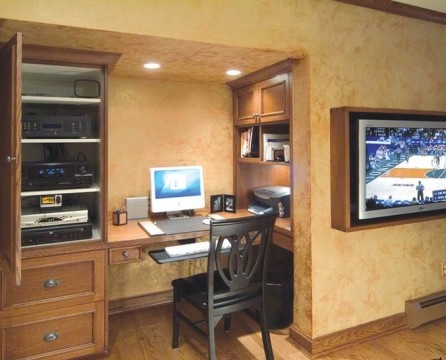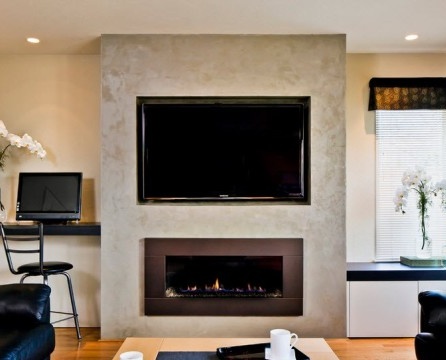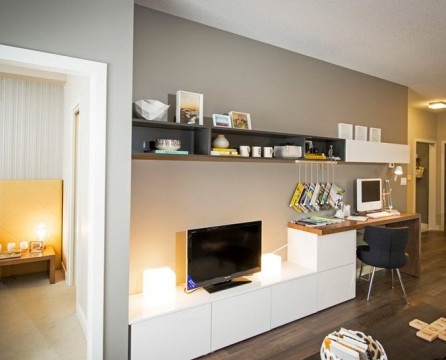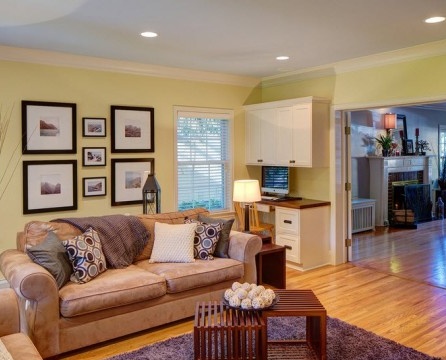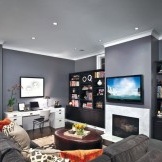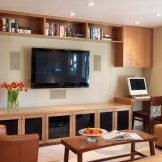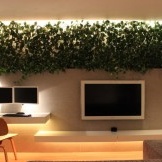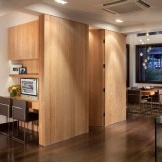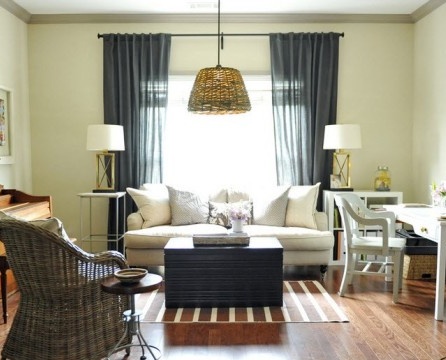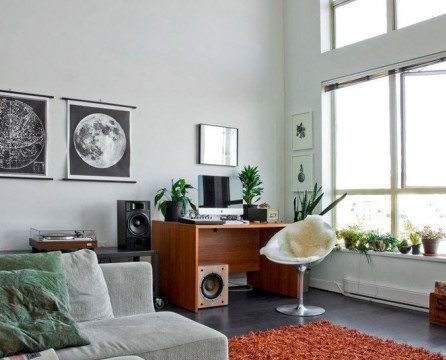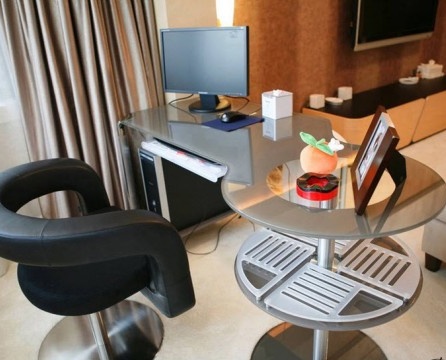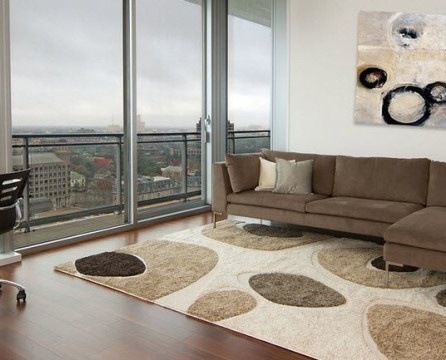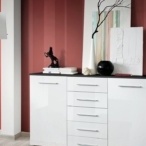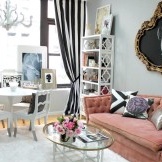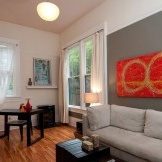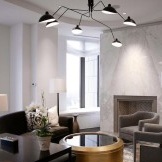Where better to put a computer table in the living room
Modern technology is deeply embedded in the lives of ordinary people. It is rare that in a house there is no computer. At the same time, for many, work and study are “tied” directly to this universal device.
It is not always possible to allocate a whole room, so you have to arrange a workplace in one of the rooms that already have a different purpose. The living room is best suited for this. It remains only to properly organize a computer corner in this room.
Criteria for creating a comfortable place with a computer
In order for the computer table in the living room to take its place most ergonomically, some features should be taken into account. The basic principles of the science of ergonomics is the accessibility of everything necessary and the absence of interference for activities.
The functionality of the workplace is also of no small importance. The various stands, shelves, and storage systems should be located within reach and arranged appropriately.
Adequate lighting can also be a decisive criterion for organizing a computer desk. With prolonged use, the eyes get tired, and poor lighting can make things worse. In case of limited natural lighting from the window, you should take care of additional lights.
It is important to think over the design details of the computer table in the living room in advance. This is due to the limited space and the need to isolate the table for quiet work. This space can be distinguished with the help of special furniture, flooring and decorative interior items.
An indispensable element in the place allocated for work on a computer should be a convenient roomy cabinet or a large number of shelves, fortified in the immediate vicinity of the table. The rest of the furniture should be at a sufficient distance from the workplace so that the movement of people around the room is not hindered by structural elements.
The working area can be distinguished by architectural elements. Among these may be a niche in the wall, bay window or a part of the false ceiling, suitably designed.
Design ideas for a computer table in the living room interior
To comply with the factor of sufficient lighting, you can place a computer table near the window. Before this, you need to make sure that the light from the window is not annoying. To do this, it is enough to sit for a while on a chair in the place where the workplace is supposed. In extreme cases, you can curtain a window thick curtain and if necessary open it. Most often, the table is placed along the wall on which there is a window.
Laptop computers and laptops can be used on small countertops. In case of insufficient space in the living room, the cabinet door, which is folded horizontally, may protrude. Such an impromptu countertop will fit a lamp, a stack of paper, writing accessories and the like. At the end of work, everything can be folded into the same cabinet and lift the door to its original position.
In a large living room with two windows, a workplace can be placed between them. So you can provide sufficient lighting, fresh air and compact organization of the place. In addition, along the long wall you can place all the necessary storage systems.
Some manufacturers offer to equip a fashionable wardrobe with a small desktop. This option is suitable for a small apartment in which you need to maximize free space. The design involves shifting the door to the side for easy access to the computer. While the cabinet is completely closed, the working area is invisible to others. Using the same method, the computer can be placed behind the shutter of the secretary.True, this design can be used temporarily, since a long stay in an uncomfortable position without legroom will cause uncomfortable sensations.
In a cramped room, any corner should be used to the maximum benefit. So a small space between the wall and the cabinet can take a compact computer desk. Thus, the workplace will receive natural isolation from the rest of the room. This will not require additional costs or repairs. In a small living room there may be a niche or a pantry. This will make it possible to equip a convenient and isolated workplace without cluttering up the room itself. The main thing is to properly arrange the ventilation and lighting of such a place. Furniture that fits in such modest-sized places is best done on order. Then it will fit perfectly into the opening and will be as functional as possible.
If the living room is located on the ground floor of a multi-storey building and there is a staircase there, then the space under it can be an excellent study. There will fit a computer table, and on the wall you can fix several shelves for the things necessary in the work.
As a computer table, you can use the office, which does not take up much space, while maintaining the necessary functionality. The easiest option would be a simple table. It is easy to place on it the computer itself and all its accessories. The dining table can easily replace a computer, and if necessary, it can be used for its intended purpose.
Allocation of the working area by other methods
The design of the working area should harmoniously fit it into the overall interior, while maintaining the necessary autonomy. To do this, you can apply the selection with:
- forms;
- colors;
- material.
With color, you can combine the zone highlighted in another way with the living room interior. Thus, a harmonious combination of shades will be maintained in the room. In contrast to this method, you can precisely highlight the workplace with color. To do this, it is better to use contrasting shades.
You can also highlight a desktop with a computer using additional elements in the form of a carpet or furniture items. Using strict straight lines in a mini-office setting, you can conditionally separate it from the living room with soft lines and rounded shapes.
All of these methods work. It is enough to use your imagination and the result will be a cozy small study with a computer desk right in the living room.

