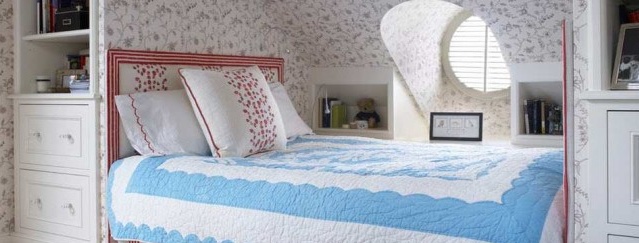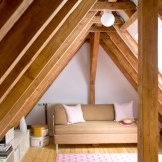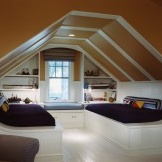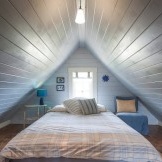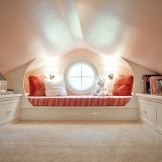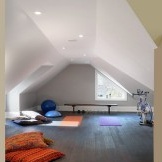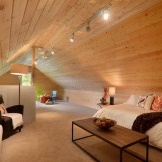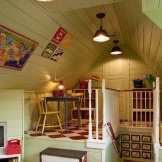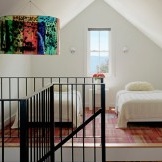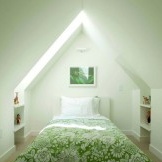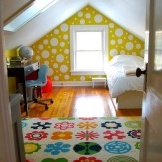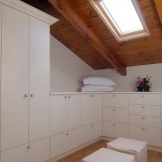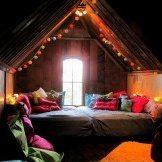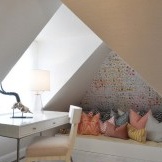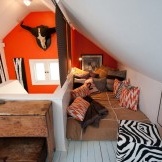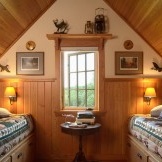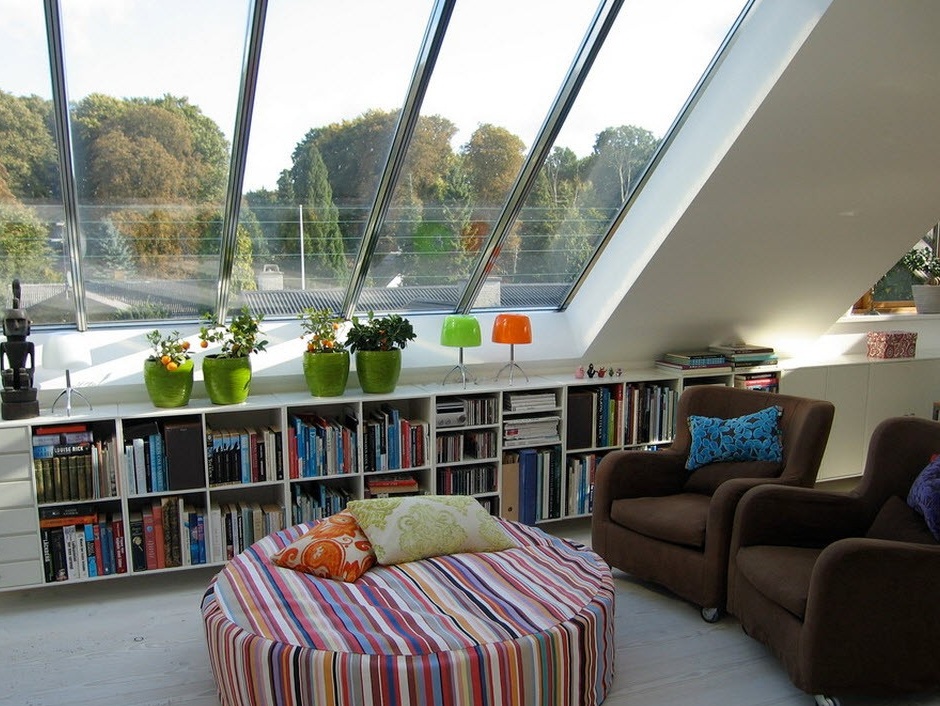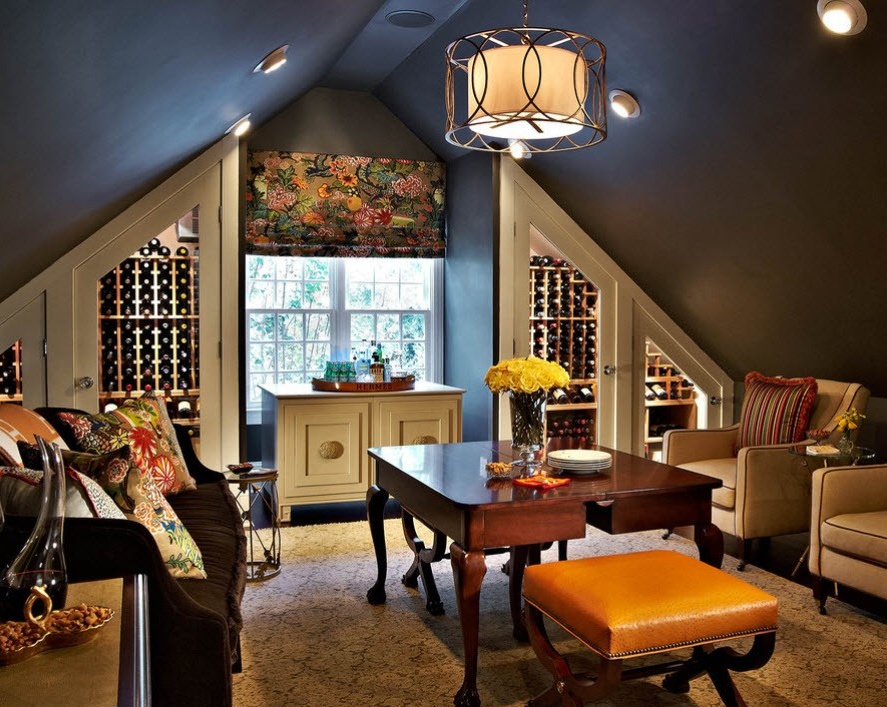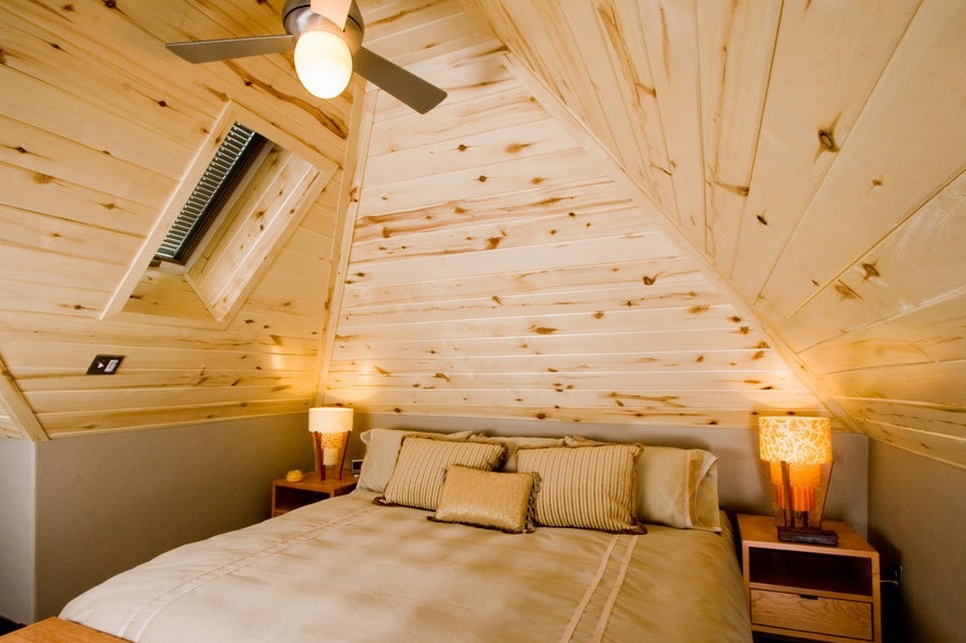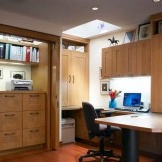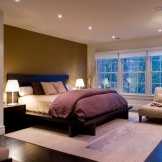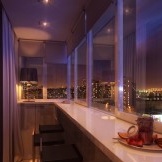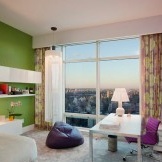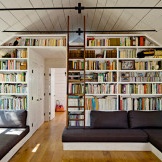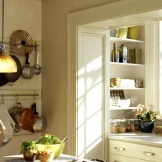How to equip the attic
When arranging a room under the roof of a house, problems often arise. This is understandable - inclined walls make it difficult, or even impossible, to use standard furniture. Often the attic is limited in area, which makes a careful layout not a whim, but an urgent need.
It is very important to optimally use every square meter of the room so that you get a comfortable and functional home. Furniture for the attic is made "in place" with your own hands or to order. It is important that some pieces of furniture can perform dual functions, for example: a table for the night turns into a bedside table, and a couch into a bed. So, first things first.
The project is the basis of everything
Interior design plays a crucial role. It is at this stage that possible problems are manifested and eliminated. With illiterate design, you may encounter difficulties in the process of working that cross out all efforts. This is especially true for the arrangement of the attic - non-standard premises.
The best solution would be to entrust the development of the project to a specialist. Having finished work, he will show how the room will look on the computer screen and, if necessary, will make changes, taking into account the wishes of the customer. However, you can do the project yourself, you only need attention and accuracy.
There are computer programs created specifically for design design, they are easy to use and accessible to everyone. However, first of all, you need to decide on the furniture, which will be located in the attic. After all, for design it is necessary to know its dimensions.
Little attic? No problem!
On the example of arranging a small attic area of 20 square meters. meters easily make sure that even in such cramped conditions you can equip a living room, bedroom and workplace. The space under the inclined wall is the “dead zone”, only very low furniture can be put there. It is better to use this part of the room in a different way.
- A good solution would be to fence off the “dead zone” with wood-shaving plates, arranging a rack with removable doors on magnetic latches in it. There for the daytime bedding is removed. If desired, smaller sections can be arranged in sections.
- To store clothes at the front door, a mini-dressing room, fenced off with a corrugated curtain, is equipped. Below, on the shelf is a shoe compartment. On two sides of the dressing room there are two vertical racks, one full height, the other limited in height by a sloping ceiling. These racks are suitable for storing books or other small items.
- Through the entire room, from the window to the partition with the door passes a hanging shelf with built-in lights. The desktop is located near the window. If you take into account that most of the furniture is made "in place" and has a dual purpose, it will not be surprising that even in such a small room there will be enough space for movement.
Windows - the face of the attic
Windows can be located either vertically - on the pediment, or obliquely - on the roof. The first option does not raise questions, and the second has nuances related to its position in space. It is believed that tilted windows allow less light to pass, as the light flux is directed downward. The statement is controversial, because the light transmittance of such windows depends on the height of the sun above the horizon. One thing is certain - they look very stylish and, with proper design, can become an interior decoration. Below we will focus on such windows.
It is impossible to hang a tilt window with ordinary curtains, tulle. If you do this, the view will be quite ridiculous. For such windows, special curtains and blinds are created.You can order them at the companies producing dormer-windows. Whatever the design of the room is, the main thing is that there should be enough light in the room.
Modern windows for attics are distinguished by a huge variety, both in form and in design. Glass in them can have different shades, which allows you to choose the right color tone of the interior.
Color is important!
Due to its specificity, the attic more than other rooms needs a properly selected color scheme. First of all, the attic should be painted in bright colors. This is especially true for small rooms. Soft pastel color will visually expand the space, create coziness and improve your mood.
According to designers, it is best to maintain the overall color range of all the inner surfaces of the attic, including the floor and ceiling. Moreover, the same finishing materials should be used throughout the room. Of the same materials should be furniture. Only in this way can the perfect integrity of the entire interior be achieved.
Push the space apart
The main drawback of the attics is not a small area, but the volume reduced by the inclined walls. Many people are burdened by limited space, and the shape of the ceiling causes unpleasant subconscious associations. There are some tricks to visually expand the space.
- Tall, oblong interior items or groups of items arranged vertically. For example: a floor fan, a tall plant in a tub, a floor lamp, a bamboo curtain, several small paintings or photographs hanging on top of each other.
- Reflective surfaces. A pair of oblong mirrors will not only increase the depth of the room, but also increase the illumination.
- You can drape the inclined wall with a tapestry or a large poster with the image of mountains, tall trees, high-rise buildings. Because of the tilt, it will seem that you are looking at them from above.
- You can make the beveled wall darker with respect to other surfaces. So it will be less conspicuous.
Modern building technologies make it easy and without high costs to turn the attic into a comfortable living room. The non-standard form of the attic gives great opportunities for the creativity of the designer, for the flight of his imagination. And what a great satisfaction you will experience when the goal is achieved, and the attic turns into a favorite habitable corner!

