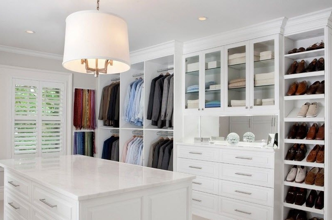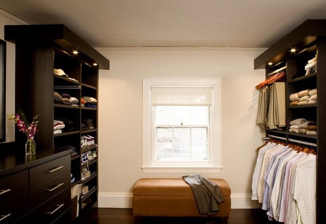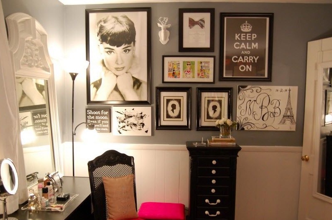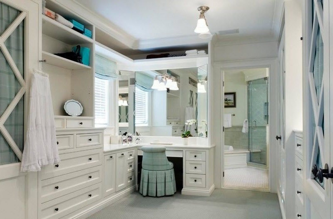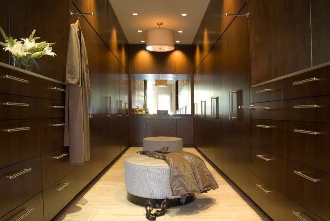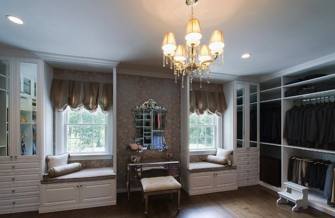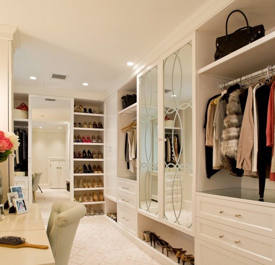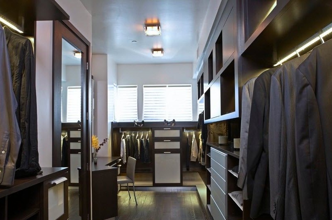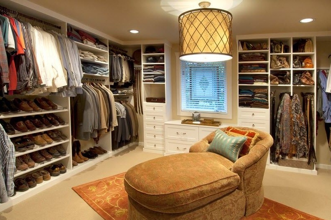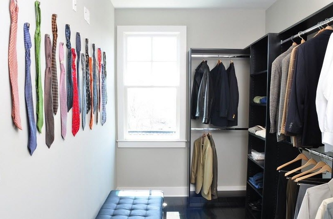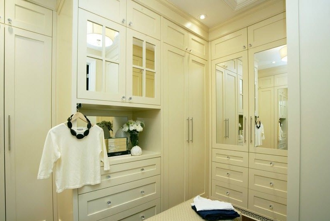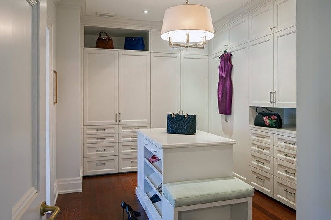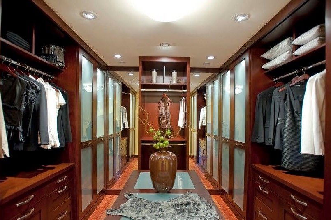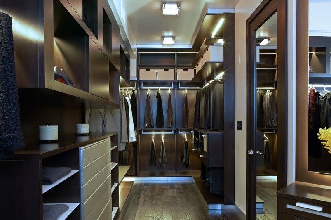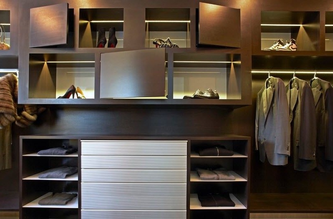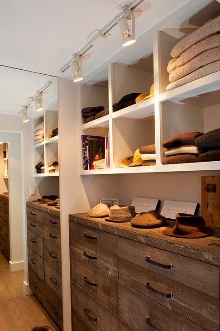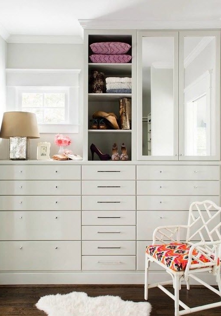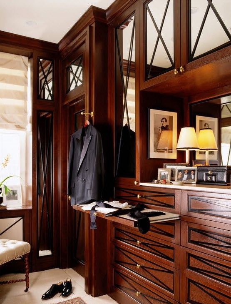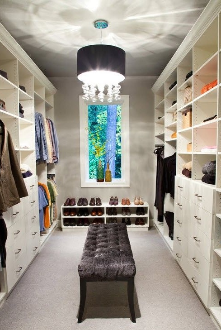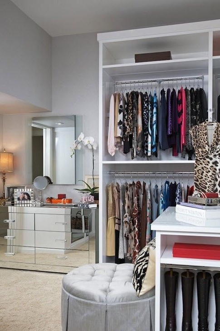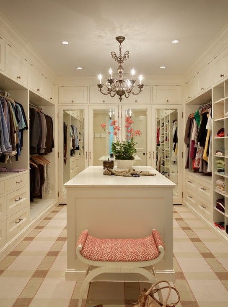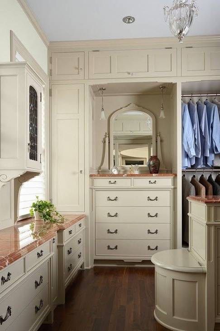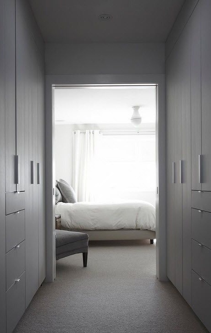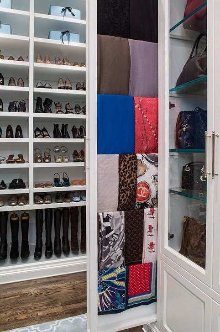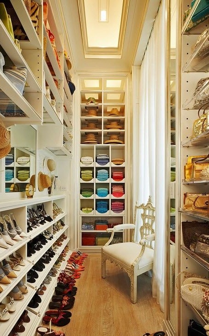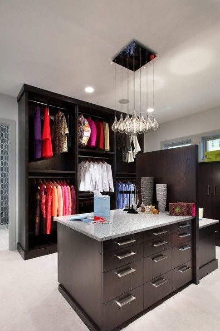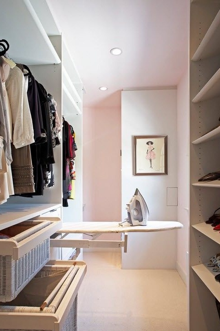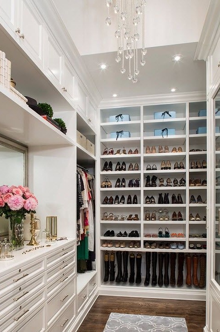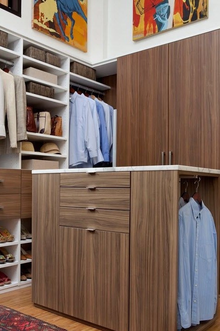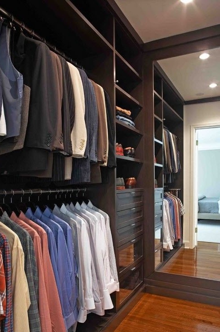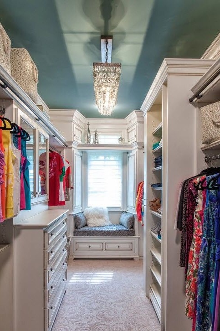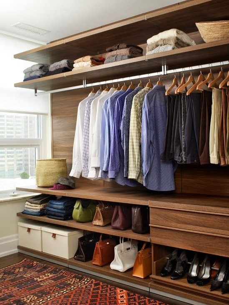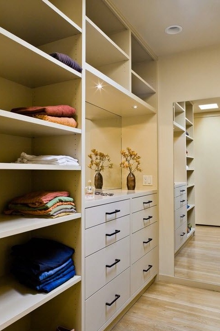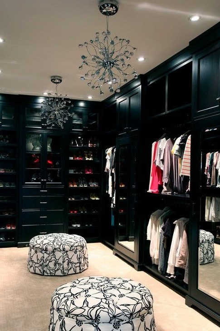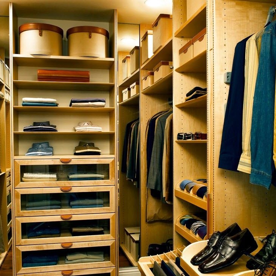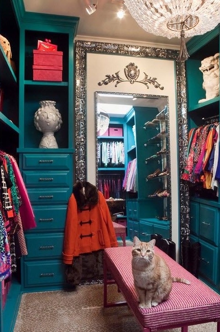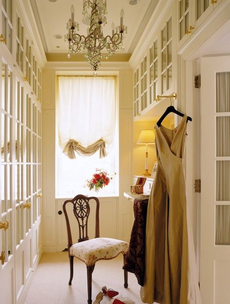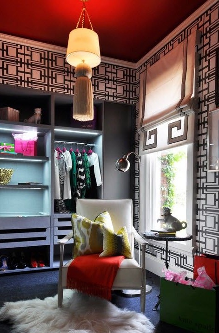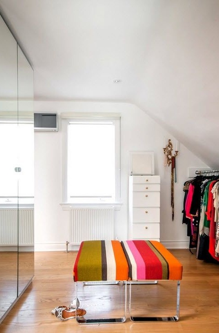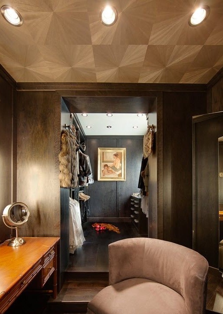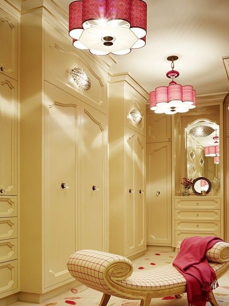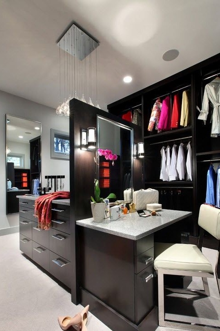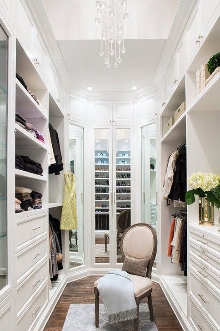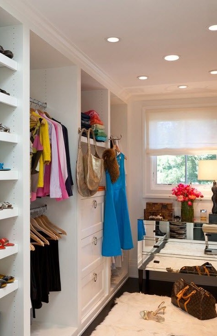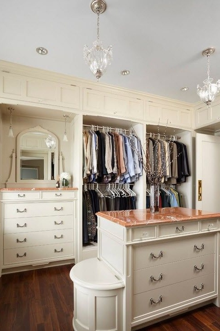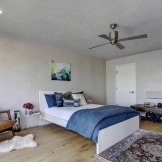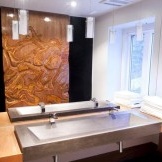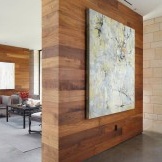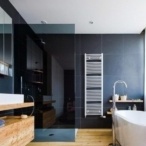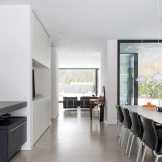How to equip a dressing room
The wardrobe room is the dream of all women, but, unfortunately, it is often considered an excess. Many owners simply refuse to equip it and do not even imagine how much useful space can be freed by placing all the clothes and shoes in a designated place. Proper distribution of living space even in a small apartment will create a similar corner, thanks to which it will be possible to refuse unnecessary dressers and wardrobe in the bedrooms.
Where to place?
An ideal option would be to equip the dressing room in the pantry, closet or even on the balcony, the main thing is that the room area is at least 2 square meters. It can also be equipped in one of the corners of the largest room of the apartment. The main thing is that the whole modular system harmoniously fits into the style of the room. If the place for the wardrobe is selected it remains only to determine the layout and distribution of shelves, drawers and other accessories. There are two options here:
- pick up ready-made drawers and hangers and all this correctly distributed in a designated place;
- use the services of specialists or independently make all the necessary dressing room modules.
Wardrobe Rules
In order for the dressing room to be as functional and roomy as possible, there are several rules regarding its structure:
- the allotted space should be at least 1 by 1.5 meters, it is in such a room that all the necessary boxes, shelves and hangers will fit;
- it’s ideal if there is a large mirror and a place for changing clothes in the dressing room, because this is precisely its advantage, in contrast to an ordinary wardrobe;
- the ventilation system in the arrangement of the dressing room is mandatory, otherwise an unpleasant smell is provided in it;
- the last rule is the most important and sometimes the most difficult - to use the dressing room only for its intended purpose, without littering it with extraneous things.
The layout of the room under the dressing room
For a convenient layout, you should take into account all the features of the room and only then draw up a drawing, dividing the wardrobe room into four zones:
- the outer clothing area should be 0.5 meters deep and 1.5 meters high so that things are placed in it freely;
- the area for short clothes (skirts, shirts, jackets and sweaters) should be approximately 0.5 meters per 1 meter;
- area for shoes. The height of the module for short clothes will allow you to place shoes under it, it can be either racks or shelves for boxes;
- dressing area with a large mirror.
Room decoration
Tovisually expand the small space of the dressing room, here, as in any other room, you need to arrange the right lighting and place several large mirrors.
There should be several light sources, it can be wall or built-in lamps, with obligatory illumination of mirrors for convenience when changing clothes. As for the finish, it is better to give preferencepaint orwallpaper. Furniture can also be painted or varnished, leaving the structure of a tree. Although if the wardrobe modules were selected in the store, the question disappears by itself.
The very presence of a dressing room in an apartment involves order. This is where all things will have their place. And even despite the fact that part of one of the rooms will be occupied by the dressing room, the space in the dwelling will become much larger, because the wardrobe and dressers simply will not be needed.




