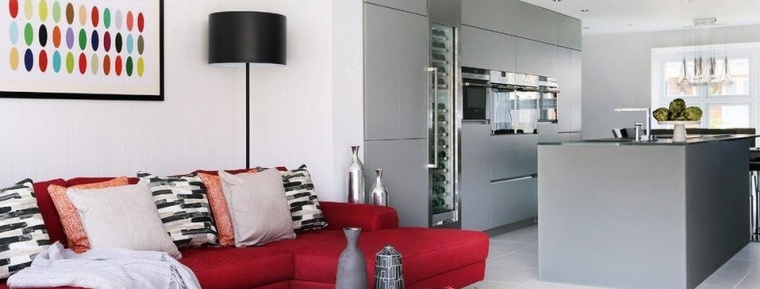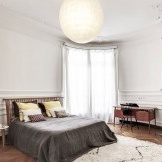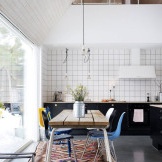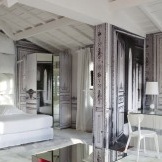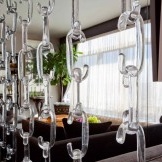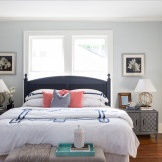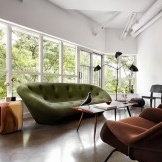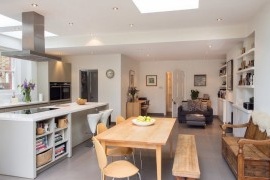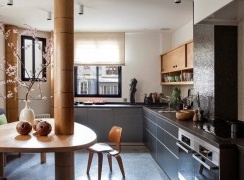Etude in gray tones with red furniture
We bring to your attention a mini-tour of the apartment with a modern interior, the decoration of which used neutral colors, and to emphasize the attention, bright, colorful shades of red were chosen. Perhaps you will be inspired by such design techniques for integrating bright colors into a modern home, and to encourage interesting experiments with your own home or apartment.
In modern apartments of improved layout, open plan is increasingly used, when various functional segments of the house flow smoothly into one another, when there are no partitions and doors, even screens in the form of shelving or other storage systems, between the living room and dining room, kitchen. This is exactly how the apartment is arranged, in which we will now look to examine the interior in more detail. Before us is a living room - a spacious room of almost square shape can be conditionally divided into two zones - a rest and a TV zone with a reading corner. The recreation area was organized by a corner sofa in rich raspberry color, an original design, a coffee table and a black floor lamp, used for local lighting. For such a bright furniture, snow-white wall decoration has become an ideal backdrop.
Even the living room flooring is made in white, only a gray rug with a red pattern diluted the monochrome surfaces of the room.
For wall decor, an original painting was used with many colorful elements, which, of course, brought color diversity to the design of vertical surfaces.
Opposite the soft zone with the sofa, there is a segment with a TV and hanging storage systems that seem to soar in the air thanks to the original mount and backlight.
The reading corner was organized with the help of a comfortable swivel chair in a bright red shade and a floor lamp of an arc modification, the chromed surfaces of which shine perfectly on the white background of the walls. The wall decor in the reading area is very contrasting and geometric.
The working area of the mini-cabinet is represented by snow-white furniture - a storage system with a combination of open shelves and closed cabinets and a simple desk with a bright table lamp.
The living room is connected to the kitchen, just a couple of steps and we are in the space for cooking and absorbing food.
The kitchen space is incredibly technological. Smooth matte facades of kitchen cabinets are made in gray, only the sheen of stainless steel and the dark glass of household appliances dilute the monolithic furniture ensemble.
A large kitchen island with a thick frosted glass worktop is integrated with a sink and hob.
The kitchen island countertop has been specially extended to create space for short meals. The alliance with the makeshift table was joined by comfortable armchairs made of dark gray. For breakfast this place is great.
The dining area is also made in gray tones, but in a lighter version. simple and concise furniture made up the dining group. The highlight of this segment of the home was a suspended chandelier with several transparent shades that formed a whole composition of lighting elements.
In utilitarian rooms, such as a bathroom, the interior is also subordinated to practicality and comfort, clad in an attractive exterior shell. Light-colored finishes, mirrored surfaces and well-positioned lighting visually expand the space and create a bright, clean and light environment.

