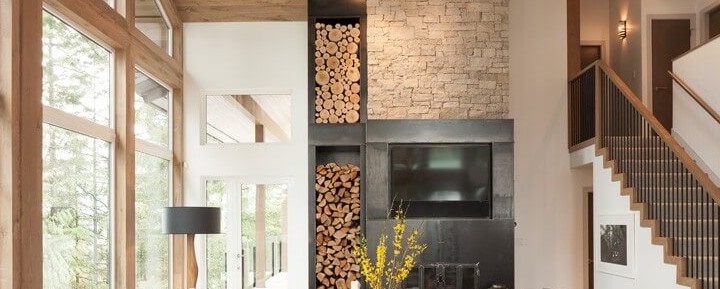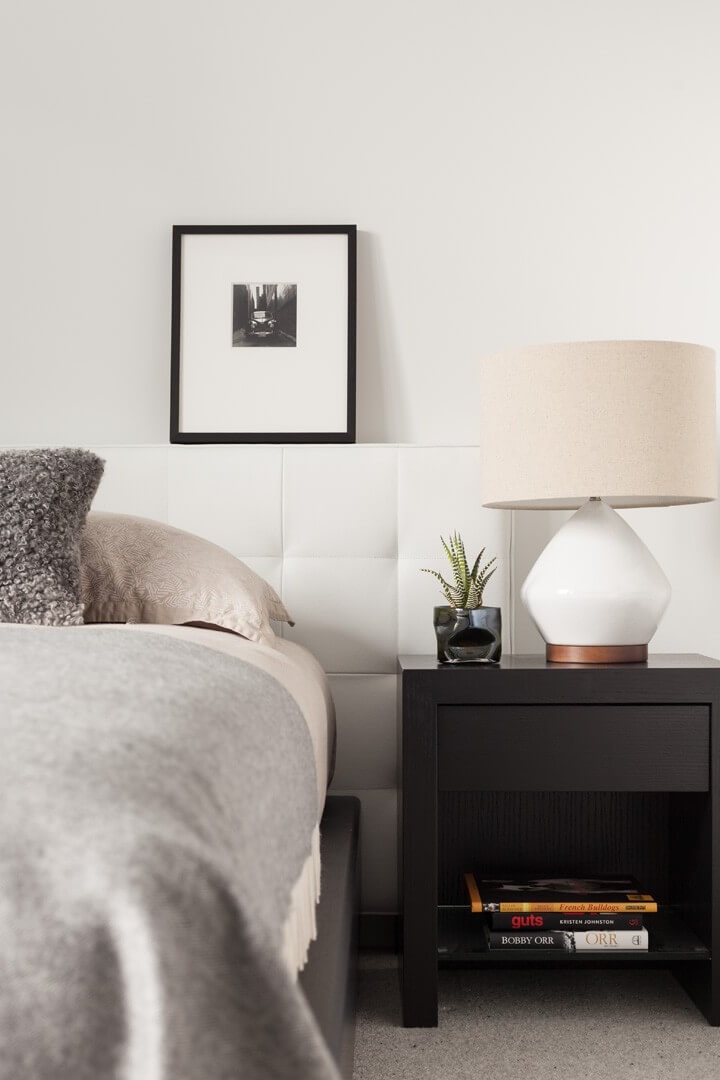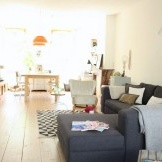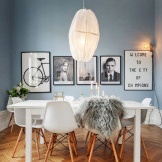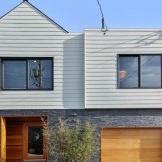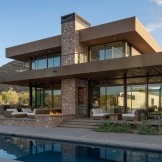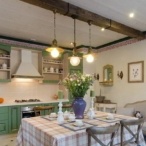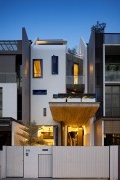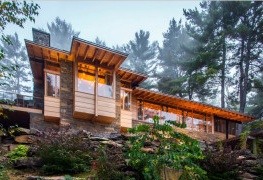Eco style for a modern suburban home
The use of eco-style motifs for decorating a private house involves not only the use of natural materials, but also a color palette that has a natural origin. No matter how much humanity invents progressive building and finishing materials, only raw materials created by nature itself can bring genuine warmth to our homes. The only question is that creating an interior from materials that at the entire processing stage did not harm the person and the environment is not cheap. The production of user-friendly, environmentally friendly materials, in the processing of which products of petroleum origin were not involved, is expensive, and therefore the end result is not affordable for everyone. But the result is that a room with clean air filled with natural warmth is worthy of such expenses. Consider the design project of one country house, in which harmony, natural warmth and a natural color palette reigns both outside the windows and indoors.
Eco style is always room and plentiful lighting. It is difficult to achieve such an effect in a small city apartment, but a large private house with high ceilings and panoramic windows is an excellent white sheet for designers to create an environmentally friendly and modern interior.
Using the open plan in the spacious ground floor room, it was possible to organize the living room, dining room, kitchen and hallway zones and to do so in such a way that the feeling of freedom, lightness and even weightlessness did not leave those present in any of the functional segments. In the matter of giving lightness to such a large room, the decoration played an important role - the insignificant wall segments (all that is not a glass surface) in white, the use of light wood with a beautiful natural pattern for the design of windows, doors and the space around them, floor lining similar material.
What kind of living room in a country house can do without a fireplace? In this lounge and reception room, the hearth is located in such a way that it can be seen from anywhere in the spacious room. The large building became the site of organizing not only a fireplace with an original woodpile, but also a video zone with a large TV. The dark execution of the space around the hearth became a contrasting spot in the light interior of the living room, highlighting the zone. The large fireplace has become the focal point around which the rest of the living room layout is built - an extensive soft seating area is located so that everyone sitting in comfortable sofas or chairs can watch the dance of fire.
The upholstered seating area is decorated in gray tones. A huge sofa, comfortable armchairs, a large coffee table and an original pouf stand made up an organic and practical union that doesn’t only look modern, but doesn’t “draw” attention from the luxurious look outside the window.
Eco-style stands for space and a sense of freedom under any conditions. If it is possible not to use high storage systems, but to install chests of drawers or low racks - you must definitely do this in order to preserve the concept of style. In the living room of the country house, the whole atmosphere is saturated with the natural spirit - not only wood furniture, but even lighting fixtures in the form of mushrooms.
The living room has become the focal point of the entire first floor of a suburban home ownership - from this zone you can easily get into the dining room, kitchen segment or go up to the second floor to private rooms.
The dining area is located in close proximity to the living room. A round dining table made of solid wood and comfortable chairs with soft upholstery made an incredibly harmonious union.Despite the dark design of the chair frames, the entire dining group looks fresh and spectacular, thanks to the light environment - an abundance of windows and snow-white surfaces. A large chandelier with an eco-friendly design was able to effectively complement the image of the dining segment.
Natural materials and natural tones reign in the kitchen space - the smooth facades of the furniture set look modern, practical and functional. The design of the kitchen apron and the floor cover perfectly complement the image of the room, creating an incredibly comfortable, pleasing look. Only the sheen of stainless steel and the gloss of the apron finish dilute the matte harmony of the kitchen space.
There are also unusually designed rooms in the country house, especially auxiliary ones. A spacious snow-white space with bright artwork and an original design of a seat, made up the original alliance.
In the room of the bedroom for eco-style, few manifestations remained. But modern styling, practicality and functionality were put at the forefront. A spacious room with a light finish and "breathes" space, freedom. Contrasting combinations in furniture and decor (mainly wall-mounted) brought notes of dynamism and even some drama to the image of the sleeping room. But at the same time, the bedroom space has remained true to the main task of this room - a calm, relaxing atmosphere for a sound and healthy sleep.
The en-suite bathroom is decorated in similar colors. White ceramic tiles on the walls, dark floors and an “intermediate” dark beige color for storage systems made up a harmonious and balanced union. The pleasant, relaxing atmosphere of the bathroom is the key to a pleasant and healthy water treatment.
Visually expanding the space of the utility room was helped not only by color combinations and the execution of the bottom dark, and the top light, but also the abundance of glass and mirror surfaces that reflect light and erase the borders of the room. An important role in creating the image of a spacious, bright, but at the same time comfortable room was played by the lighting system in the form of original and beautiful pendant lights.
Another bedroom is decorated using mostly white and combining it with different shades of gray. The strict, yet cozy atmosphere of the sleeping room is striking in its laconicism and modern spirit.
The bathroom near the second bedroom is decorated using the same materials and colors. Why “reinvent the wheel” if practical, versatile and outwardly attractive color schemes have long been found, and with the help of modern finishing materials you can create a lining, which will be easy to care for.
Ergonomic plumbing arrangement, convenient storage systems, glass and mirror surfaces - everything in this interior “works” to create an attractive, practical and at the same time comfortable image of a utilitarian space.
It is rare that a country house can do without a cozy outdoor recreation area. In our case, you can observe the segment for barbecue, meals and receptions under a canopy on a wooden platform. Dark garden furniture looks contrasting and slightly dramatic against the background of light wood and masonry of an outdoor fireplace.

