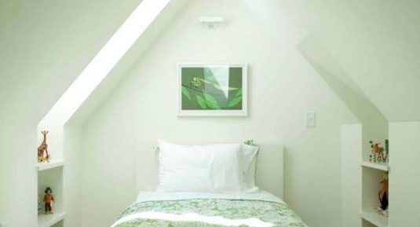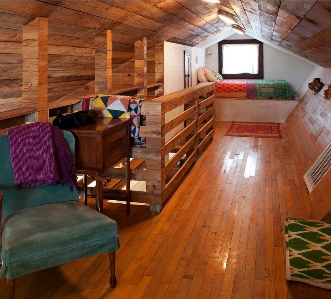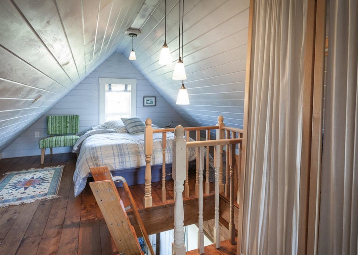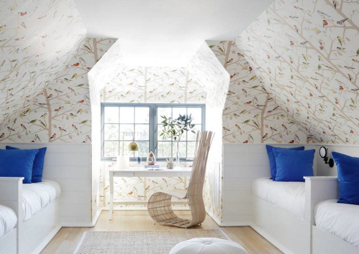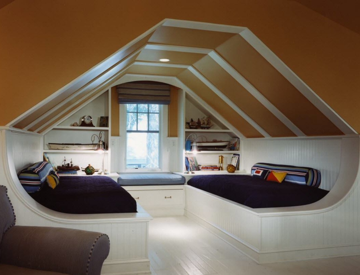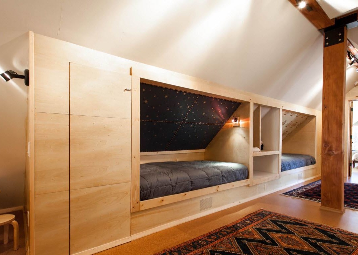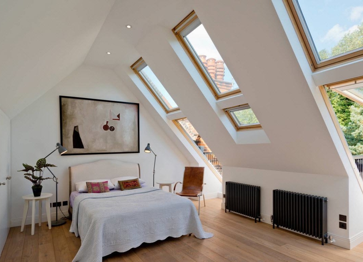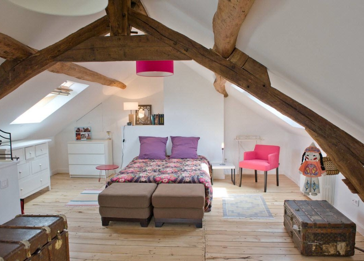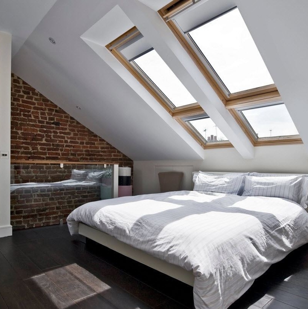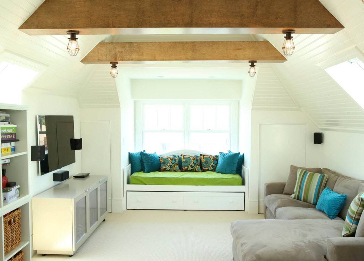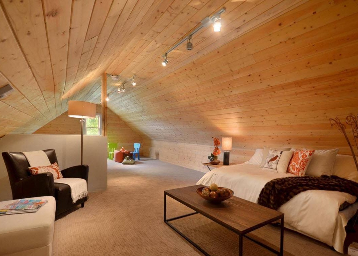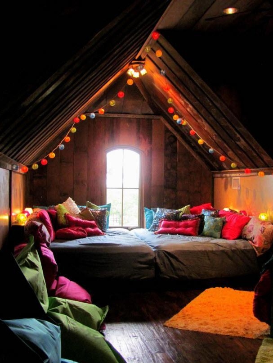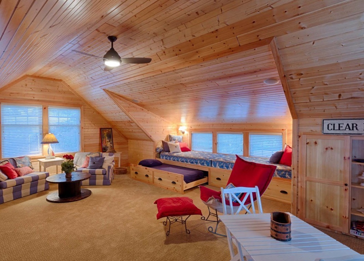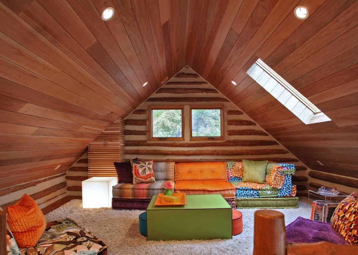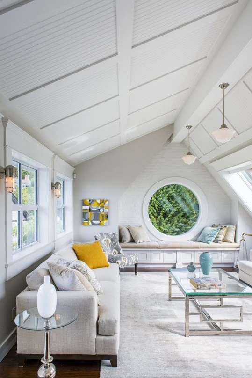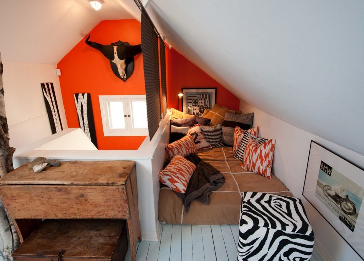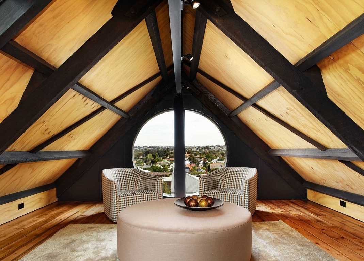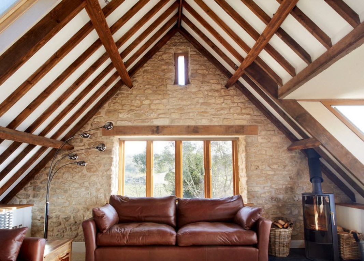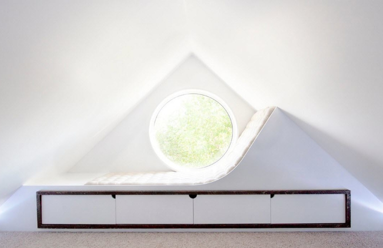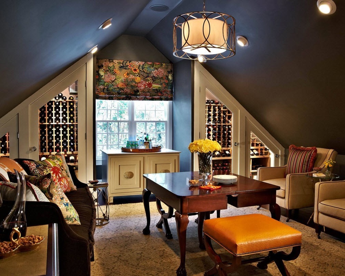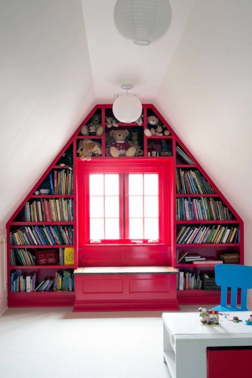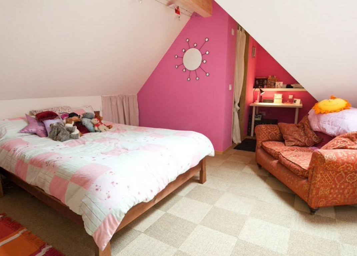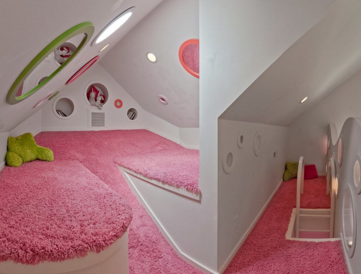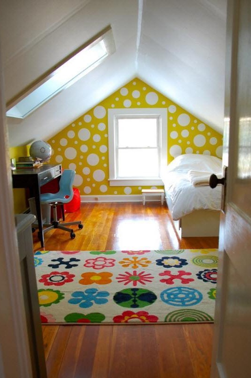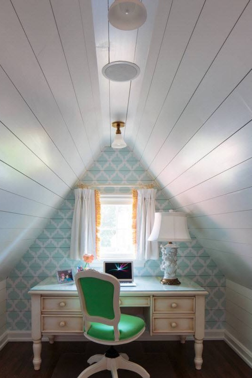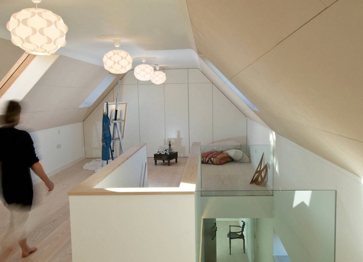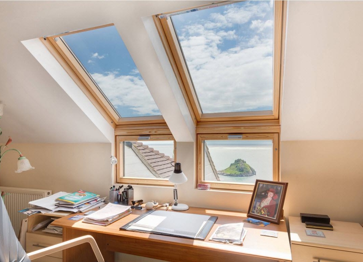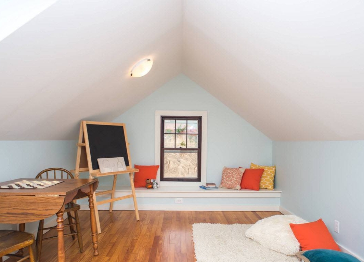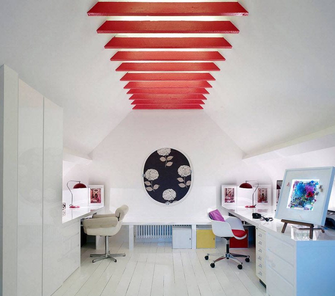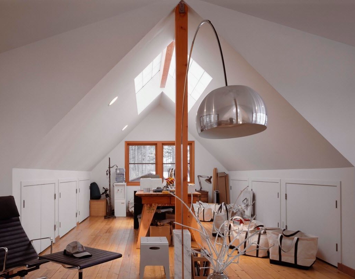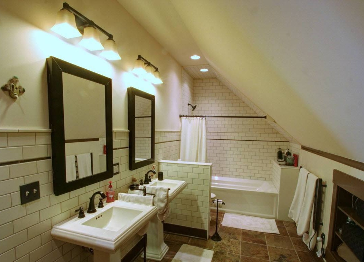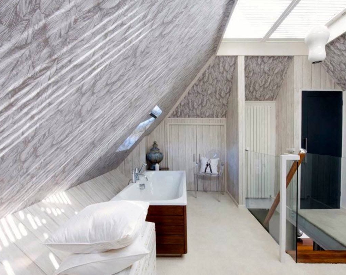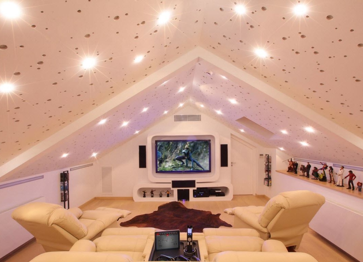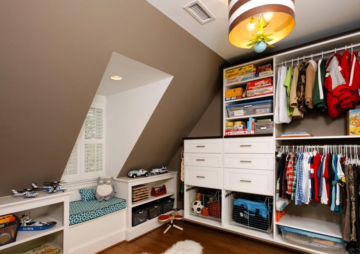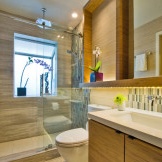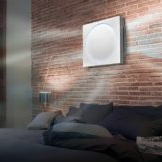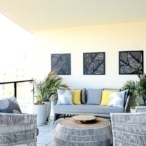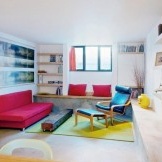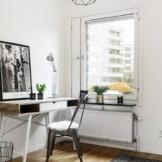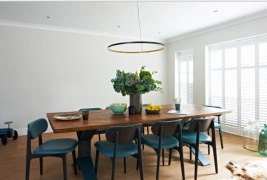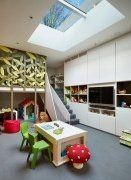Effective and stylish arrangement of the attic floor or attic
What are the majority of attics in private houses of Soviet construction? Dark and dirty rooms, in which the owners put various belongings, which it is a pity to throw out, but nobody wants to use. Give a second life to your attic room or attic - restore auxiliary space and increase your living space. Yes, the attic has a very complex shape, a strong sloping ceiling formed by a gable roof, does not allow you to be there in full growth over the entire area. But with a reasonable approach to planning and applying effective design techniques, you can achieve unprecedented results - turn a room littered with junk into an incredibly comfortable and cozy space for relaxing, working, doing creative work and sports, games with children.
If in your private house there is an attic, then it would be strange not to use these square meters for the benefit of the family. Living room, bedroom, guest room, dressing room, study or even an additional bathroom - the possibilities for arranging the attic are limited only by your desire, needs and the size of the budget for reconstruction. We bring to your attention an impressive selection of design projects for attic and attic spaces, determined by the needs of their owners. Let modern, practical and outwardly attractive interiors be the inspiration for your remake.
Bedroom in the attic - practical, comfortable, aesthetically pleasing
The arrangement of a bedroom in a room whose ceiling is formed by a gable roof is the best option. Indeed, in the sleeping space you will spend most of the time in a horizontal position, when the height of the ceilings and their beveling is not so crucial. In many attics there is not enough space to place a full living room or room for children. But the master bedroom or guest room can become a comfortable additional space of your home.
In the presence of a fairly spacious attic, you can equip a bedroom for two people. Beds placed in areas with the greatest sloping ceilings will save usable space for the passage through which you can walk at full height without any discomfort.
You have long been able to equip the main premises of your private home - all the necessary functional areas are located and decorated in accordance with your stylistic preferences. But a small nook of space in the attic remains unreached. Use this room to arrange sleeping places for guests. Here is a good example of the fact that even a modest-sized room of an original form can become a cozy place to sleep. And everything that you have so far stored in the attic in random order can be folded into storage systems built into the base of the beds.
Here is an example of organizing several beds in the form of built-in units with storage systems. Each sleeping place is a cell with individual lighting and adjoining shelves and cabinets.
In the spacious attic room, you can organize not just a bedroom, but a multifunctional station that contains, in addition to a berth, a dressing area and a workplace. Embedding a wardrobe complex around the entrance door to the entire space from floor to ceiling can significantly save the useful space of the bedroom. And the desktop in the boudoir zone can also be used as a toilet.
Features of finishing the bedroom in the attic
To radically transform the old attic into an elegant bedroom, it is difficult to come up with a more elegant design move than using a snow-white finish. One of the problems in attic rooms, in addition to irregular shapes and ceilings with large bevels, is poor lighting. It is rare in which roof it is possible to make a window to provide space with a source of natural light. As a rule, you have to be content with a window (or windows) located on the pediment of the building. That is why the attic space is so in need of a light finish, snow-white and glossy surfaces that can reflect sunlight.
One of the main rules of visual expansion of space is “dark bottom, white top”. A bedroom with a dark flooring and snow-white walls, which often abruptly change into the ceiling, will seem larger than it actually is. The original complement, accent and part of the design will be wooden ceiling beams to match the floor board or parquet.
Living room in the attic - design features
For attic rooms with a skylight, the process of arranging a living room is simplified. The room is filled with sunlight and at least one wall on the pediment of the building is freed. This free plane can be used to equip a video zone or install an artificial fireplace. And in the space with the lowest ceiling height, set sofas and armchairs. A light finish, a couple of bright accents and even a small space under the roof itself will look attractive, cozy and modern.
Attic rooms of private houses are often decorated with the active use of natural material - wood. Such decoration is an excellent soundproofing agent (because we do not forget that we will be under the roof itself, on which rain will knock, or even hail), wooden panels can breathe, not to mention the fact that such decoration gives natural warmth the whole image of the room.
Living room in snow-white tones with plenty of sunshine - none of your guests will recognize the former cluttered attic or attic in such a magnificent room. Light furniture will give the interior elegance, glass and mirror surfaces, shiny fittings, elements of furniture and lighting fixtures - all together will create a completely airy, light atmosphere.
To design a living room located in an asymmetric room, pastel shades are perfect. Popular nude tones will be a great option for the foundation, complemented by a pair of contrasting bright accents.
It happens that the attic space is very modest in size, and even the shape is presented in an unknown geometric variation. But even such a complex room can be equipped efficiently, brightly, and modernly. Here is an example of such a bold design project with bright finishes, an unusual choice of furniture and a non-trivial approach to decoration.
If light, pastel colors for interior decoration is not your element, but a contrasting, original design is able to cheer you up, then you can start with an attic room or remaking the attic to try your hand at the original design. The next relaxation room, for example, actively uses a combination of dark structural elements with wood paneling. Modest in number, but original in design furniture, a large window with a beautiful view and contrasting finish - the room is non-trivial in design!
If you give free rein to your design ideas in such important family rooms as the living room, bedroom or children’s room, you don’t have the courage to try to practice in the attic! It is here that you can safely use unusual shapes and creative color schemes, furniture made by yourself and paint your own walls.
For all lovers of wine drinks, collectors and not only, you can offer the option of attic decoration not just a living room, but a tasting room. Wine racks built in the places with the lowest ceiling height, comfortable sofas and armchairs, a small sideboard or cabinet display cabinet for dishes - what else is needed for comfortable relaxation and gatherings with friends?
Children's room in the place of the old attic - wonders of remaking
In some private households, the height of the attic space does not allow adult owners to feel comfortable there. But for small households in the space under the roof, you can arrange a cozy nest. Children like small nooks, small lockers, in which you can not just retire, but be a full host. With a large sloping ceiling in such spaces, it would be logical to place a storage system in the lowest zone, and at the highest point of the ceiling - a segment for recreation, creativity and games.
In the attic you can place a full-fledged children's room with a berth, an area for games, classes and creativity. The main thing is that the room should be sufficiently lit, if it is possible to replace old small windows with new double-glazed windows with large dimensions - do not miss this opportunity. It is easy to get rid of the abundance of sunlight - curtains or blinds on the windows are enough, but the lack of natural light will affect the psychological and physical condition of the child, who spends a lot of time in his room.
The attic room needs light decoration more than the others - the reason for this is the lack of large windows that can provide space with plenty of sunlight, and asymmetric forms of the room itself, on which I would not want to focus. But in a room for children it is impossible to do only in bright colors, the eyes of a child more than ours need bright accents on which to focus attention. For a variety of colors, use the nursery located in the attic, use all available means - bright furniture, colorful textiles for decorating sleeping places, colored shades on pendant lights and wall sconces, colorful rugs and even floor coverings.
Study, workshop or library - arrangement of the attic floor
In a tiny attic, it is hardly possible to design a full living room or bedroom, there is not enough space for organizing a game room or a gym. But to design an office or personal workshop you need only a couple of square meters. A desk, an easel or a musical instrument installed in the area with the highest ceiling, low storage systems at the lowest points or hanging shelves on the pediment - and the study or workshop is ready.
Do not suture drywall roof structures. In addition to significantly reducing the space of the attic or attic, you will also deprive the interior of the cabinet of its individuality. Wooden beams on the ceiling of the office become a kind of source of natural heat, which we so often lack in modern homes with an abundance of equipment and electronics.
But the opposite design project of the cabinet, designed for the work of at least two people. Snow-white matte and glossy surfaces seem to completely absorb the interior of the room. A striking accent is only the original floor beams on the ceiling.
Here is an original and rational way to embed a bookcase in a library or office. Depending on the number and size of windows, different compositions from open shelves can be obtained. But in any case, you will be sure that you have used all the space of the attic space provided to you to the maximum.
What could be better than privacy with your favorite book in a small but cozy space of a former attic, and now a comfortable home library? Built-in book shelves, comfortable armchairs or sofas, floor lamps for reading in the dark, many pillows and a warm rug on the floor - a cozy atmosphere for reading is ready.
It is rare in which private house there is a free room on the ground floor for arranging a sports area. Why not use the extra space of the attic or attic? Of course, provided that your exercise is not related to throwing a heavy barbell on the floor, from the impact of which the chandeliers will tremble on the ground floor. In areas with the lowest height, you can place storage systems for sports equipment and clothes, install a small sofa for relaxation, and use the remaining space exclusively for training.
Bathroom in the attic - nothing is impossible
In large cities, where population density is high and real estate prices are prohibitive, even apartments located under the roof of an apartment building become a successful acquisition. The key point in this case is the location of the home in the center of the metropolis. If the whole apartment is an attic, it is not surprising that utilities are located under the roof itself. The design of the bathroom, located in the attic, has its own nuances. The correct layout, taking into account not only the size of the room and the growth of the owners, but also the laws of ergonomics, will help to create a really convenient and practical space for water procedures.
Home cinema in the attic - a dream come true
In modern private homes, you can increasingly find the design of the ground floor in the form of combining three functional areas in one space through a free layout - living room, kitchen and dining room. This arrangement of the living segments of the dwelling is very convenient, it saves usable space, without prejudice to each zone individually. But in such a living room it is difficult to arrange a complete home theater. And in this case, we recall the free space in the attic of the attic. A large TV or screen for the projector, comfortable and roomy sofas, a couple of small tables, stands and your once abandoned attic is ready to receive guests for an interesting movie show.
The situation in a home cinema will be truly magical if small lamps are built into the design of a false ceiling. You can organize the switching of lighting modes - usually for watching movies with the effect of the starry sky.
Wardrobe under the roof - save space
Where else, if not in the attic to take out all the storage functions? There is often simply not enough space in the bedroom, and only owners of very spacious houses can afford to allocate a separate room for the dressing room on the ground floor. In the attic space you will be limited in the number of storage systems only by the size and shape of the room. But even the most modest in size attic is able to accommodate the wardrobe of all family members.
Only at first glance it may seem that the asymmetric attic room with niches and a large sloping ceiling is not suitable for built-in cabinet furniture. Of course, ready-made solutions, presented in a wide assortment in furniture stores, are not suitable for a space with a complex shape. But custom-made, in accordance with the features of your complex storage system, I will be the best option for placing the maximum possible number of cabinets, shelves and racks on the minimum amount of floor space.

