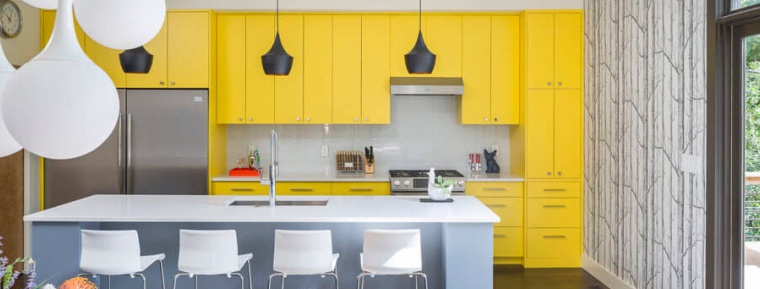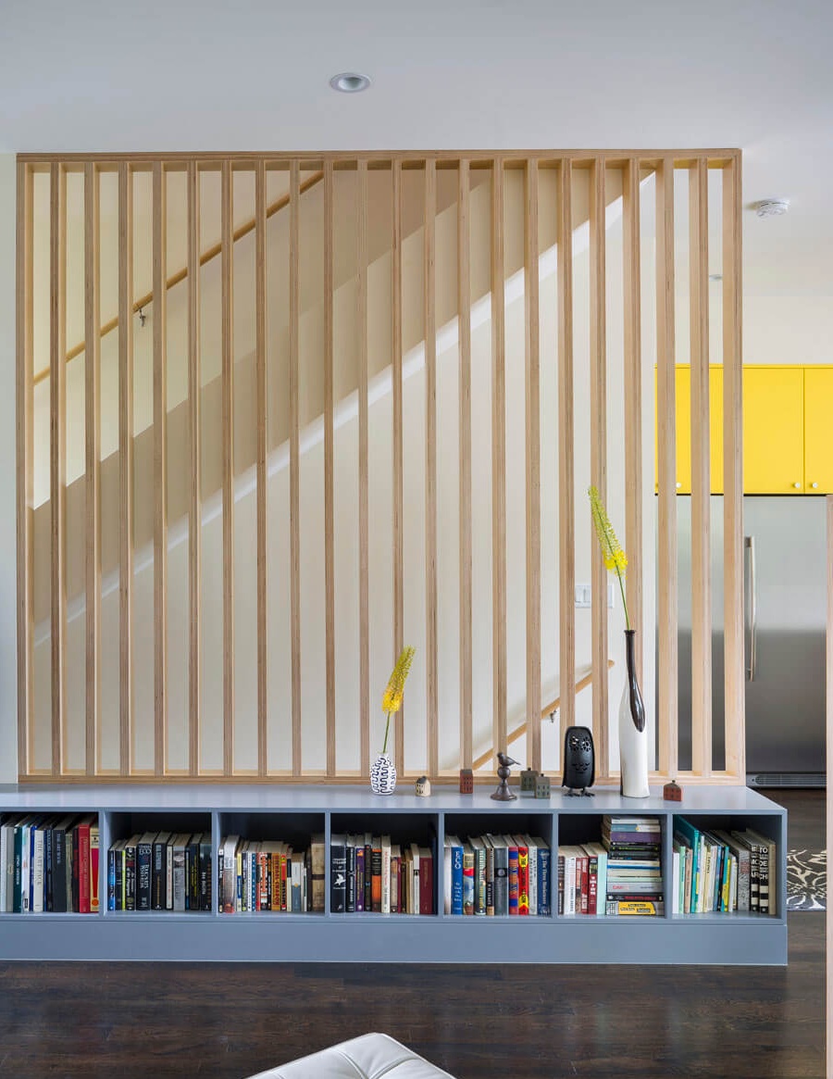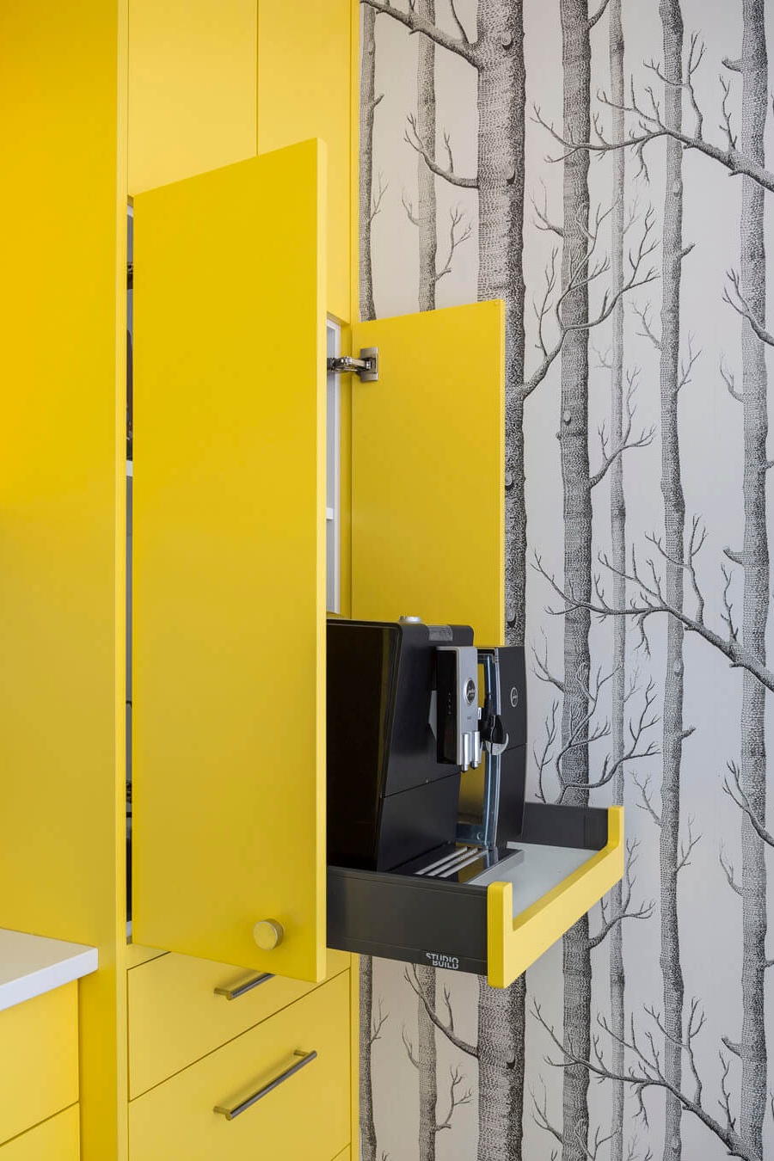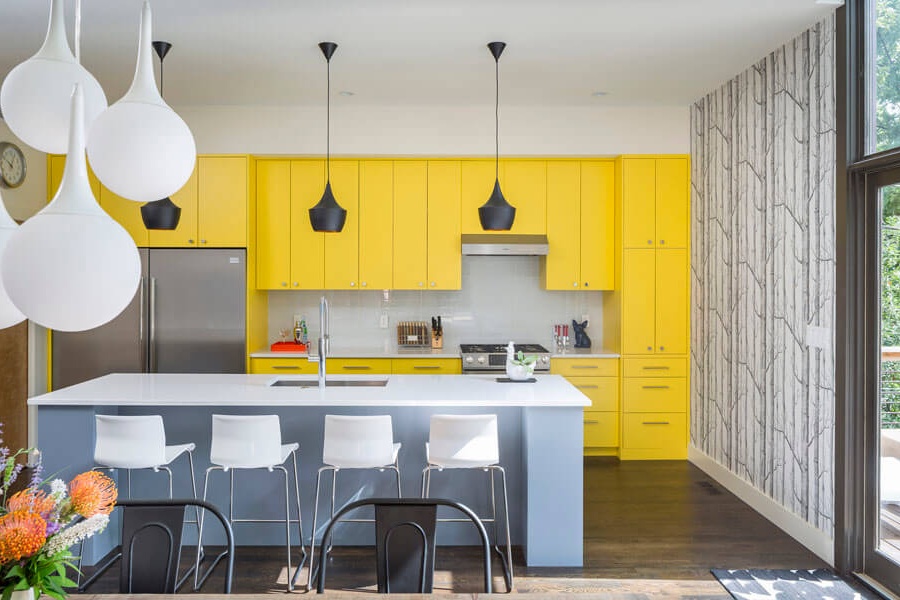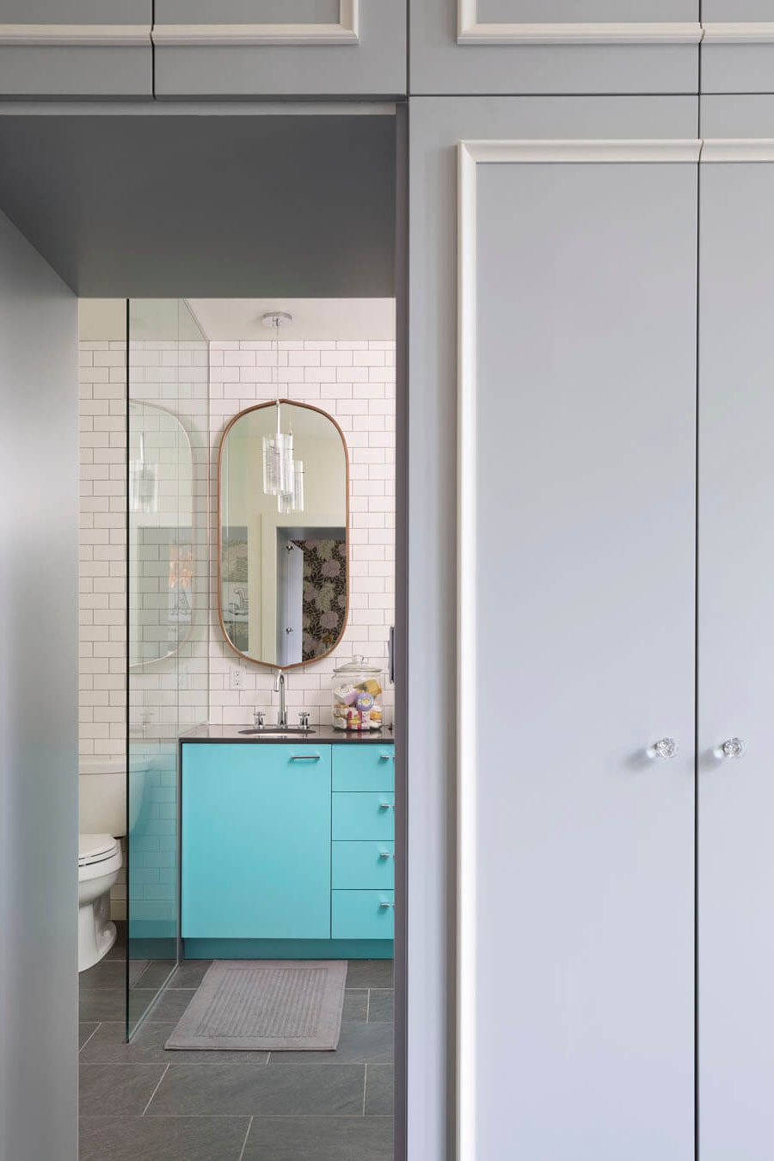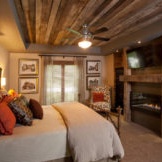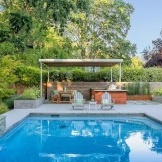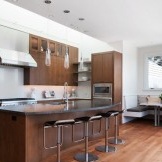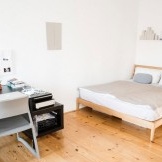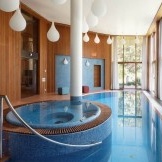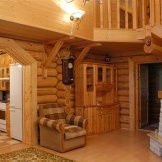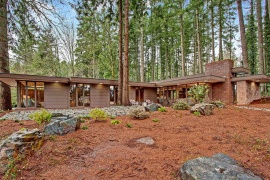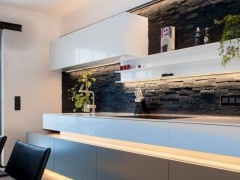Bright modern interior for a private house
Many of us are already tired of light interiors in pastel colors. The endless snow-white walls and only rare spots of color, which stands in contrast, coolly expand the space, but do they bring optimism and good mood to the character of the interior? How to add brightness to the design of your own home, not go too far and maintain balance and harmony in the color palette? How to use colorful shades to highlight the most important interior items and still not overload the room with splashes of bright color? We hope that the next private house design project will inspire you with bold color schemes, using furniture and decor in a bright design, but at the same time will tell you the possibilities of maintaining balance and creating a pleasant atmosphere of your own home.
We begin our inspection from the facade of the building - such a house, when you see it on the street, you will not confuse it with any other. The two-story building with an attic is decorated in gray tones, the brightness of the facade is added by the design of windows and doors, with a continuous glass ribbon passing along the entire height of the structure. The gabled roof protrudes above the main entrance, creating a protective visor above the porch, and small trees in the garden tubs near the front door tell us about the positive mood of the hospitable owners of the house.
In the basement of the building there is a garage, access to which is from the back yard. The canopy above the garage acts as an open terrace for the second floor of a private dwelling. There is also a recreation area in the fresh air. Given that the terrace overlooks the backyard of the home, you don’t have to worry about the privacy of the outdoor leisure and sunbathing segment.
As soon as we step on the threshold of a private house, we see that in its interior there will be many interesting color combinations. But it cannot be said that the design of home ownership is overloaded with color - the image of the premises is light and light, not devoid of positive. For example, the entrance hall is decorated in bright colors, but bright orange inserts fill the atmosphere of the auxiliary room with a summer mood. And the use of a contrast print for flooring brings dynamism to the interior.
The living room adjacent to the entrance is decorated in a combination of warm and cold colors. The interior partition, zoning the hallway from the leisure segment, has become the basis for creating a video zone and the location of low storage systems. But the main feature of the living room interior was the choice of color for the execution of furniture, decoration and decor, in particular carpet. The use of floral themes to decorate the room allowed to add notes of spring mood.
Not deaf interroom partitions allow to clearly zon the space, without blocking visibility. You can be in the living room and at the same time see someone who climbs the stairs or goes into the kitchen. At the same time, low racks have a built-in character, because they are attached to the partition, creating a single structure, very convenient to use.
The kitchen-dining room located next to the living room impresses not only with its scale, but also with its design. The spacious room, flooded with sunlight, is filled with contrasting combinations and original solutions in the decoration and furnishing of the room. An accent element in the decoration was the whole wall with windows and a door - access to the terraces. The black and white print of the wallpaper acts as a kind of intermediary between the snow-white finish of the ceiling, walls and the dark edging of window and door openings. The same color combinations were used in the design of the dining group and the large kitchen island.
The bright execution of the kitchen facades made it possible not only to bring color diversity into the interior of the room, but to increase the degree of design of the functional space by several levels. This one row. Roomy and incredibly practical furniture set - like your own sun in the interior of a private house. Together with the island, the kitchen set even in one row made it possible to place more than the required number of storage systems, work surfaces and household appliances.
The kitchen area allows you to use the space provided for the furniture set to use not only for the necessary elements, but also devices that facilitate the implementation of working kitchen processes. For example, a retractable coffee station is a convenient, practical, and functional element of progress that will save time and prepare an invigorating drink while you do other things.
The finishing touch in shaping the image of the multifunctional kitchen-dining room was the use of black and white combinations in the design of the zone of short meals and the dining segment. The kitchen island with snow-white bar stools and black pendant lights looks spectacular in the working segment of the kitchen. While the dark chairs of the dining area contrast with the white shades of the whole lighting system over a roomy wooden table.
In the interior of the bedroom, despite the active use of all shades of gray, there was also a place for brightness. In a series of gray shades alternating with each other, a bright design of a hanging chandelier with many decorative elements is like the first sunbeam at the beginning of a new day. The interior of the bedroom is not overloaded with details - only the most necessary for a comfortable stay in a cozy and relaxing environment.
The idea of embedding a whole system of cabinets around the doorway made it possible to create a complete wardrobe in the bedroom. Light facades look easy and relaxed, despite its massiveness, because the furniture ensemble occupies the entire space of the wall from the ceiling to the floor.
In the interior of the bathroom, which can only be accessed from the bedroom, there was also a place for applying a bright shade. Among the white and gray finishes of the utilitarian space, the turquoise facades of the storage systems under the sinks look expressive, fresh and non-trivial. Just one piece of furniture changes the whole image of the room, increasing the degree of uniqueness of the design to an incredible height.
Another personal room is a children's room, decorated in incredibly positive, bright colors. As you know, the green color inspires optimism, gives the atmosphere of the room spring vivacity and energizes. The use of various shades of green in the design of children's rooms is recommended not only by specialists in combinatorics, but also by psychologists. But if you use colorful tones to decorate the room, then for the execution of furniture it is better to leave neutral colors - white, light gray. Thus, it will be possible to avoid excessive use of colors and their colorful combinations.
In the attic, it was possible to organize a full-fledged home office, arranging jobs in the areas of the greatest sloping ceiling. Large windows that fill the space with light and the use of light wood for ceiling lining, snow-white walls and the choice of furniture in pastel colors helped visually push the boundaries of space with complicated architecture. And dark interior elements, such as window decorations and pendant lights, bring the necessary contrast, dynamism and some sharpness to the attic design.

