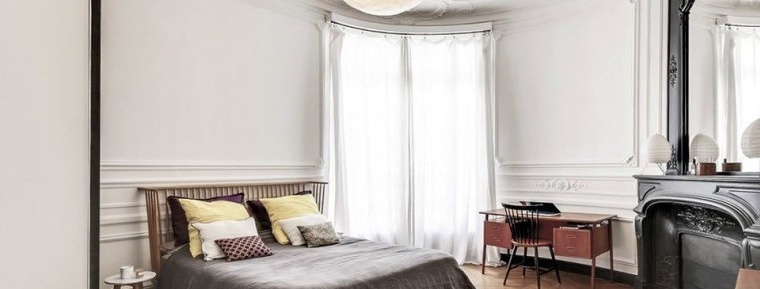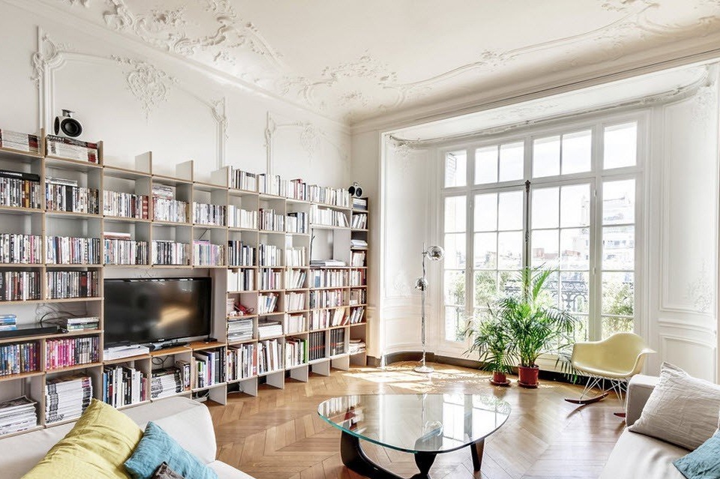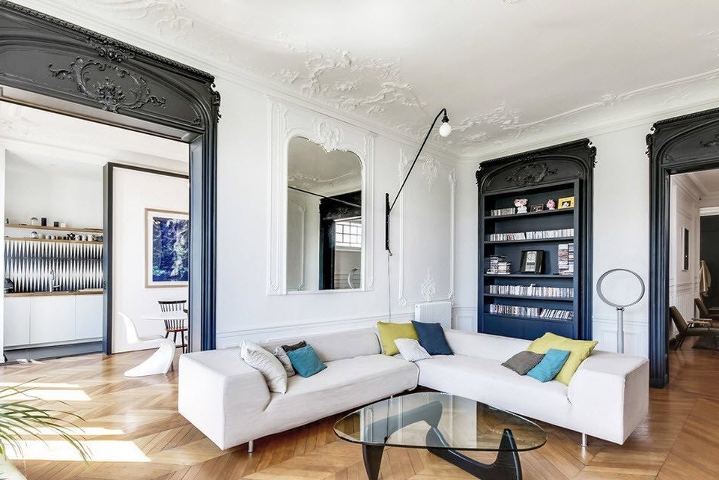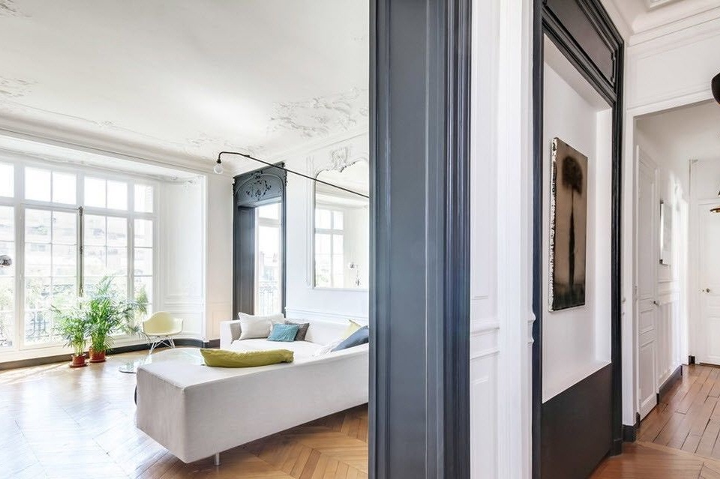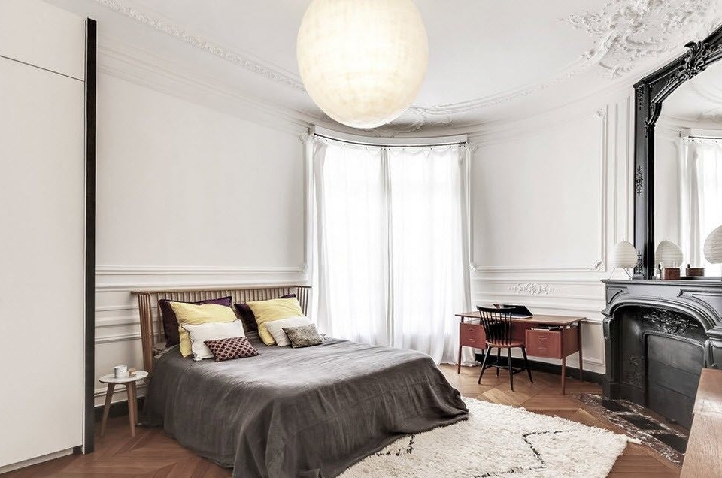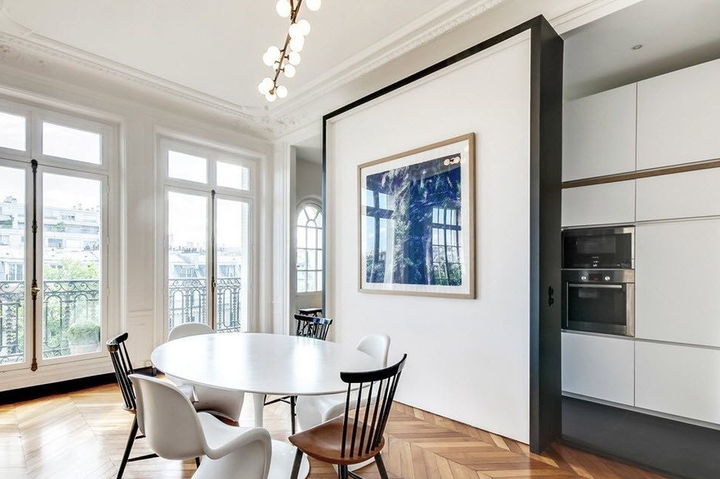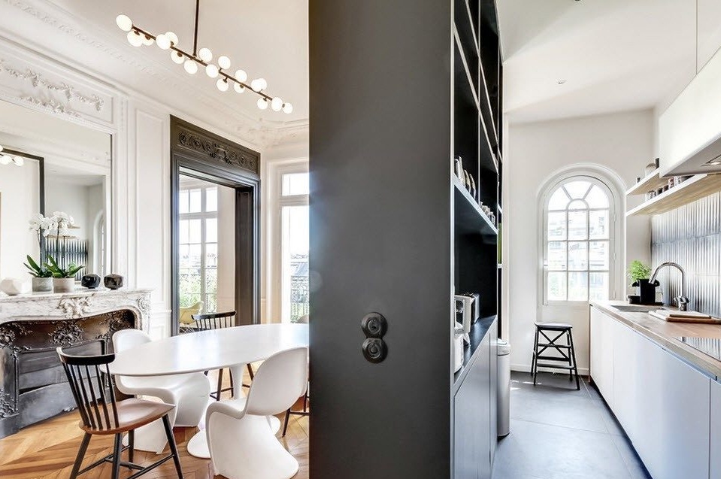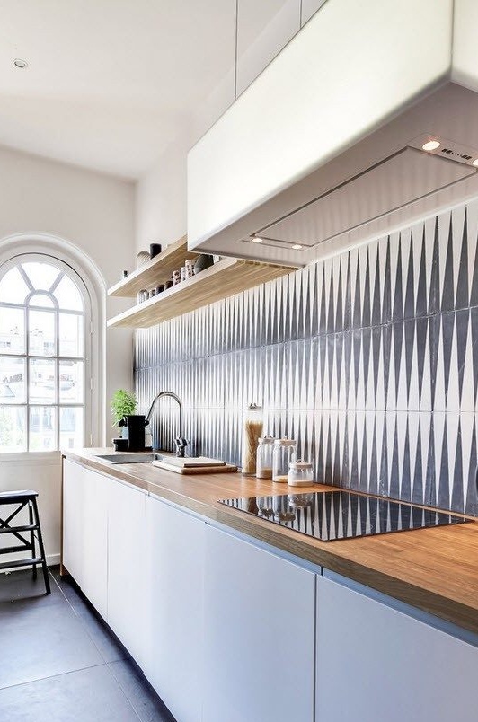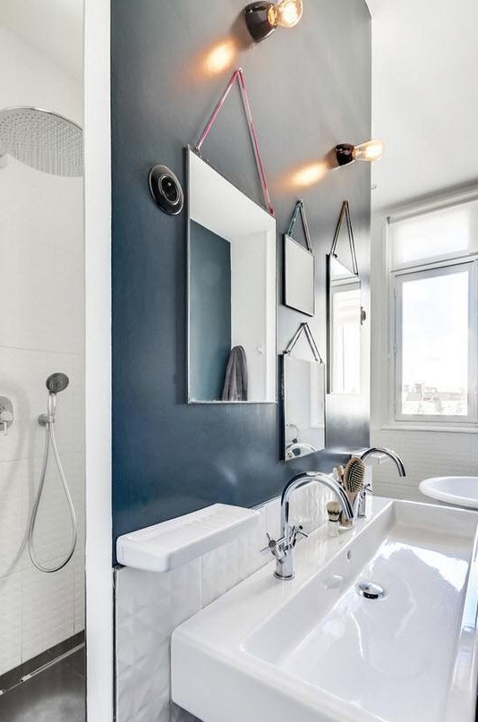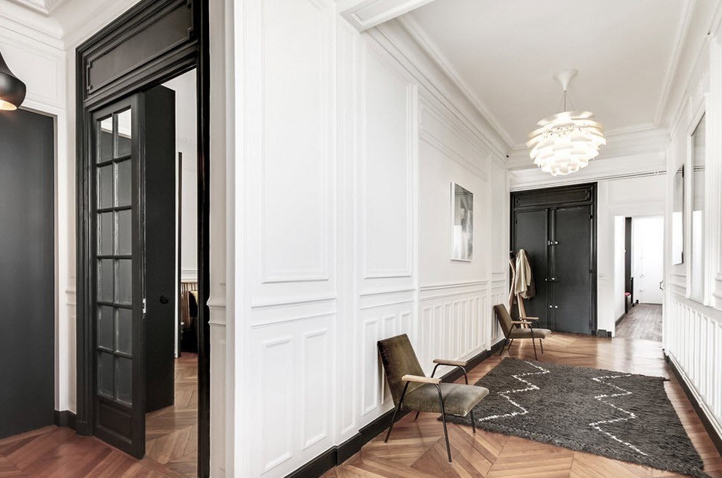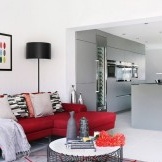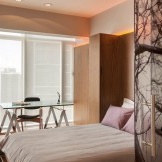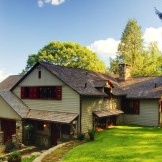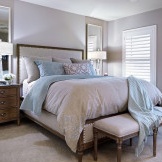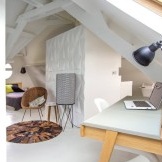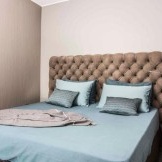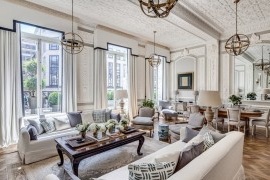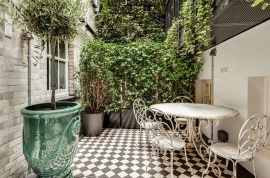Elegant interior of a bright apartment in Paris
A spacious apartment with plenty of light and high ceilings is everyone’s dream. There are many design techniques that allow you to implement a visual image of such a home in a very ordinary room. A vivid example of this was the apartment in Paris.
High ceilings and spacious rooms in themselves are already an advantage. If such a room fell into the hands of a competent designer-designer, then he will multiply the advantages of the apartment and mask the flaws.
The living room in an apartment in Paris is lit by natural light from a huge panoramic window. The stunning design of the bay window in which this window is located turns this part of the room into a work of art. The walls and ceiling are decorated with exquisite bas-reliefs. The vertical orientation of the patterns allows you to create even more space and visually raises the ceiling.
Parquet of classic light shade is in harmony with the design of the walls. Contrast black furniture stands out stylishly against the background of the main light shades of the interior. In this room you can notice a combination of modern style with classic elements. The patterns on the bas-reliefs echo the monograms on the furniture. All this balances the atmosphere, creating an amazing image.
The upholstered furniture of the living room has clear shapes and is in perfect harmony with the general mood of the room.
"Air" bedroom design
The main feature of the bedroom is its architecture. One of the walls, smoothly curving, passes into another. In this rounding there is a window of the corresponding form. Such an unusual design move makes the room “airy” and spacious.
The round-shaped pendant light looks like a light cloud. A cozy wide bed stands on a soft carpet. All design elements are designed to create a warm and cozy atmosphere in the room.
Zoning of space in an apartment in Paris
For functional rooms, zoning of space is provided. The kitchen area is separated from the dining room by a partition. Here you can also see a large number of panoramic windows through which a sufficient amount of daylight enters the room. Decorating the room with bright colors makes the kitchen even brighter.
The partition is also of practical importance. From the kitchen you can see a spacious storage system. Coarse tile is a very practical and hygienic floor covering. In this case, the selected shade fits perfectly into the overall design of the kitchen.
The built-in technique used for this room allows you to save maximum space. Smooth light surfaces of the furniture reflect the rays of light, visually expanding this area.
The zoning bath also uses a partition. On the one hand there is a shower room, and on the other hand a sink and mirrors are conveniently located. The bath was installed on a pedestal. This is another way to highlight a separate functional area.
In this room you can see the contrast of dark and light. The room is designed in an original style, and the contrast of shades gives the atmosphere vigor.
The walls of the corridor are finished with white painted wood. A large space allows you to use all kinds of techniques for decorating. Here you can see a fluffy carpet, upholstered furniture along the walls and paintings without frames. All this is organically combined with each other and creates a unique surroundings.
This spacious apartment in Paris is filled with light and air. It is pleasant to spend time both in a large company and alone.

