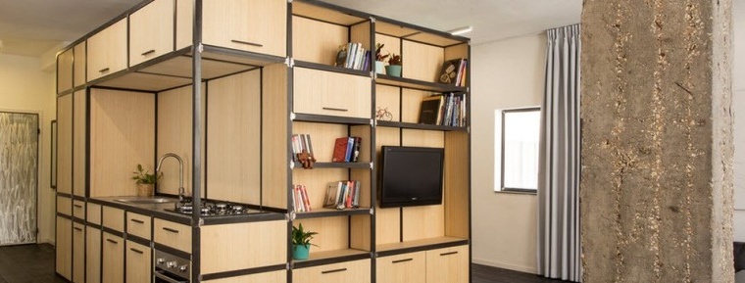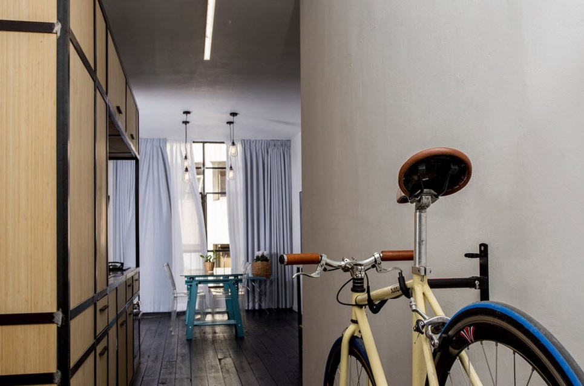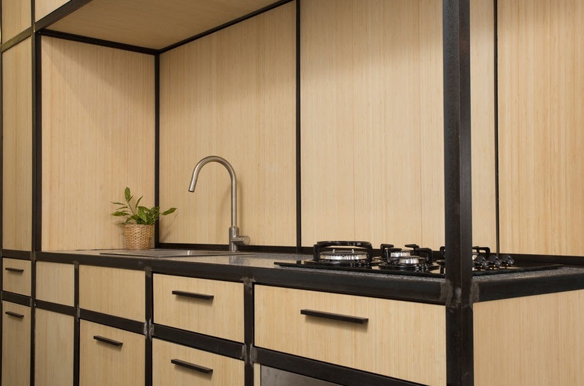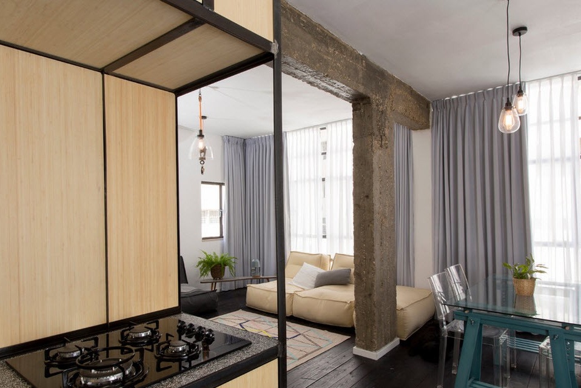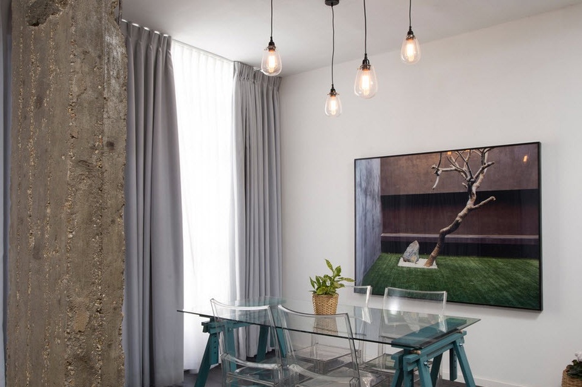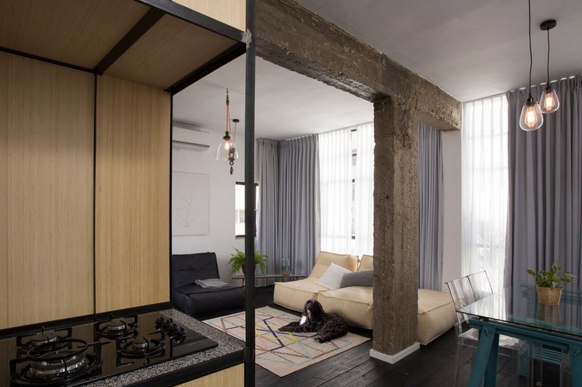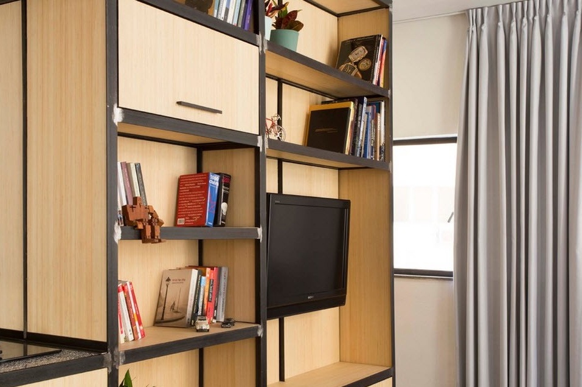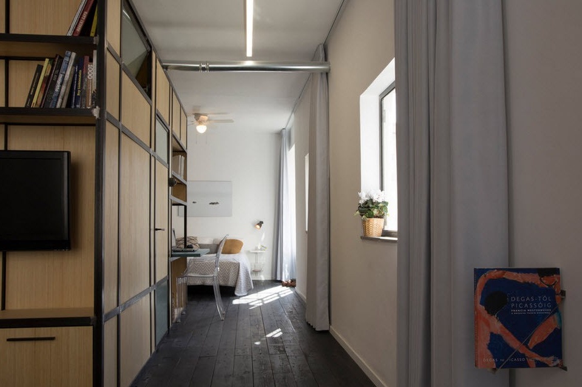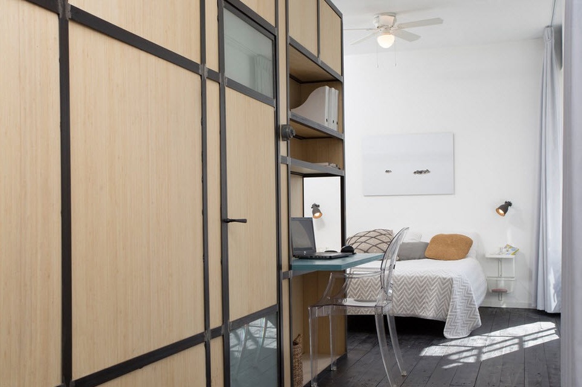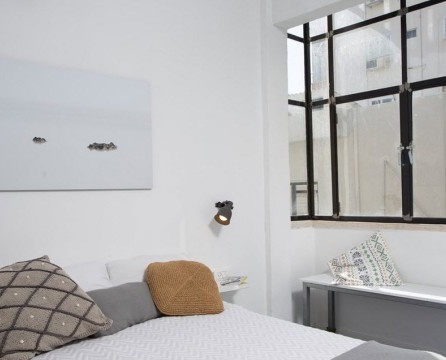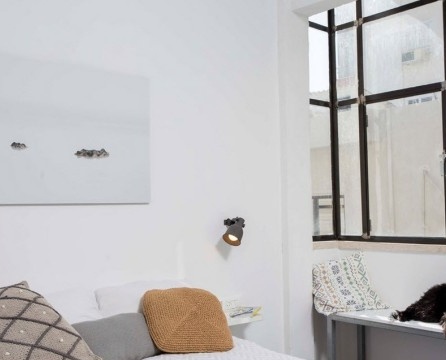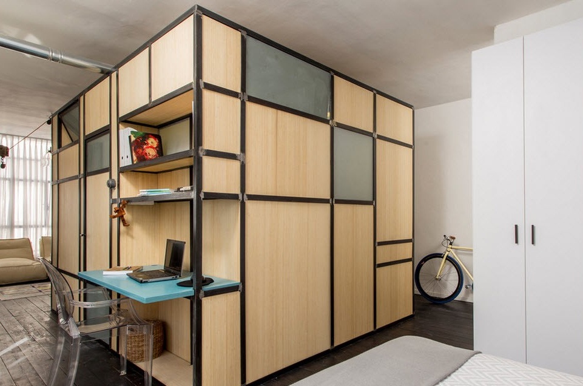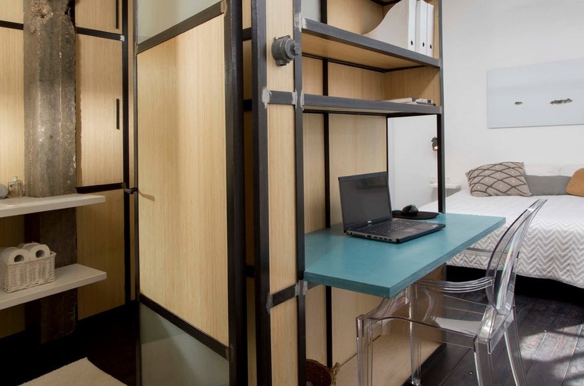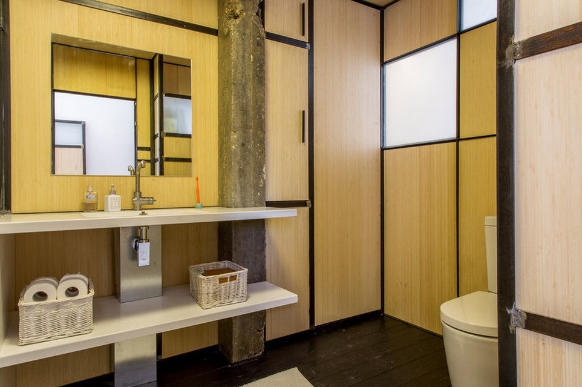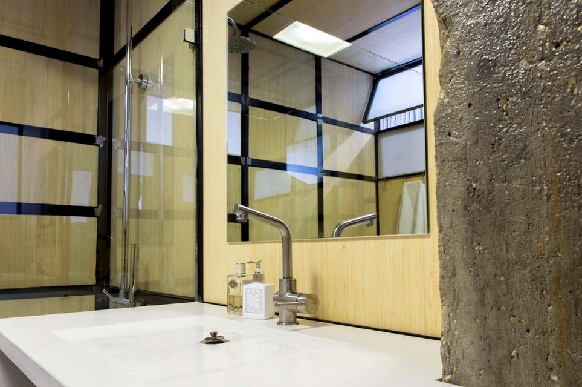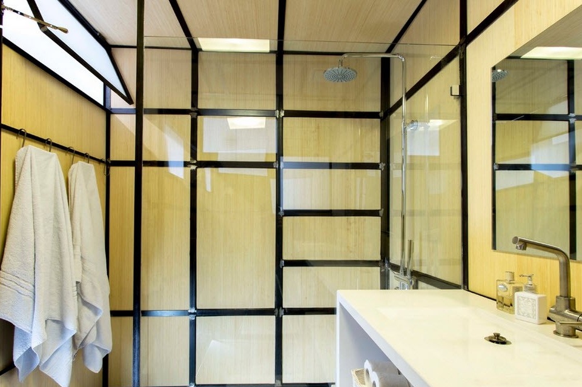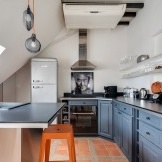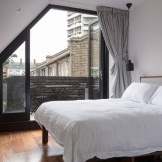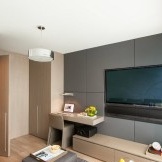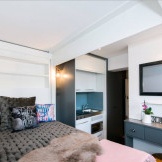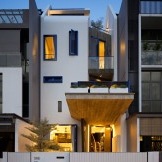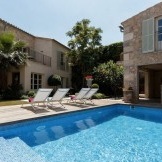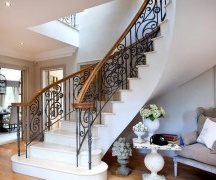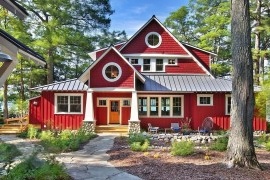Interesting studio apartment in Tel Aviv
The wave of popularity of home decoration in the form of a studio apartment swept our country just a few years ago, in Europe and America, such apartments are widespread for a long time. As a rule, studio apartments attract single people or couples who do not yet have children. The specifics of the studio's arrangement is that for the entire space of the house, except for the bathroom and the bathroom, the open-plan principle is applied. Zoning of space occurs exclusively at the visual level, it can be called very conditional. But at the same time, the apartments have all the necessary functional segments for a comfortable pastime, sleep and rest, work and receiving guests. The main advantage of the open layout of functional areas within one large space is free movement and maintaining a sense of spaciousness even in a furnished room. We suggest you familiarize yourself with the design project of one Israeli studio apartment. If you want to design your own home on the principle of open plan and equip it with comfort, then this publication can suggest interesting design ideas, color and design solutions.
In the center of a fairly spacious room is an island - a modular design with a metal frame. A bathroom is located inside this island, but we will return to it later, and first consider the purpose of the external faces of a roomy cube and its surroundings. One of the faces of a modular island is a kitchen area. Despite its very compact size, the kitchen ensemble includes the minimum of work surfaces, storage systems and household appliances that are necessary for a normal work process in the cooking area.
To integrate the sink, the oven and the gas stove, it was necessary to reduce all utilities to the center of the room, water supply and sewerage are also necessary to ensure the possibility of carrying out water procedures in the bathroom.
In the immediate vicinity of the kitchen module is the dining area. It is very convenient that ready-made meals can be served directly from the stove and onto the dining table.
The dining group is represented by an original design dining table - with a glass top, wooden legs with a stand, painted in turquoise color and comfortable chairs made of transparent plastic. The decoration of the room is the same everywhere - snow-white walls and ceiling, dark flooring. This combination contributes to the visual expansion of space. Against the background of a light wall, a colorful and expressive picture looks especially advantageous. The composition of the original dining room is completed by a composition of pendant lights hanging from the ceiling like large transparent grapes.
Near the dining area is a leisure segment - a living room. Some zoning of the space occurs with the help of a concrete floor, which looks deliberately unprocessed, has roughness and crevices. This design allows you to bring some brutality to the interior of the room. But in general, the decoration of the room has its continuation in the living area.
The upholstered furniture of the living room is represented by the so-called frameless models of armchairs that can act as modules - if they are placed next to each other, you can get a fairly spacious sofa. In fact, such furniture has a frame, but it is flexible enough to be able to take almost any shape for the convenience of the seated person. The decor of the recreation area is quite simple and concise - a low coffee table with a mini floor lamp, a basket for magazines and books, and modest wall decor.
Opposite the soft zone of the living room is another facet of the island module, which has become the basis for organizing storage systems and the TV zone. The combination of open and closed shelves with hinged cabinets and drawers made up the original composition of storage systems.
Moving along the modular cube, located almost in the center of the room, we are heading to the personal area - the bedroom, within which there is a small office.
The sheathing of the modular island is repeated throughout the entire perimeter, only small glass inserts are present in the area of the entrance to the bathroom and the so-called hinged windows.
The bedroom is represented by more than laconic furnishings - snow-white finish, the same light furniture, modest wall decor, even in the bed textiles there are no bright colors or colorful colors.
In addition to the bed and a small bench in the bedroom there is a fairly spacious system of cabinets. The snow-white, strict performance was chosen in the spirit of the ascetic atmosphere of the sleeping area.
To organize a small office, you need very little - a small countertop (modern computers, and especially laptops do not take up much space), an original chair made of transparent plastic, which seems to dissolve in space, a couple of open shelves for storing the office and a wastebasket for papers. Next to the workplace, we see a door leading into the bowels of a cubic island - a bathroom.
The room for the adoption of water sanitary procedures occupies a fairly spacious room inside the cubic island. Here, on a grand scale, all the necessary plumbing was housed and even a place remained on the storage systems.
A large sink with a spacious worktop and open shelves under it is adjacent to the shower segment. Here we see the only place, additionally lined with glass panels to protect the walls from moisture.
The use of snow-white plumbing and countertops, mirror and glass surfaces contributes to the visual expansion of the bathroom space.
To ensure natural ventilation of the enclosed space, small hinged windows are equipped in the upper part of the cubic island.

