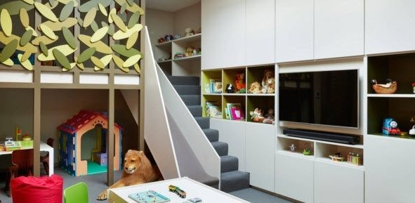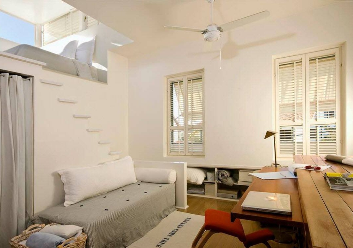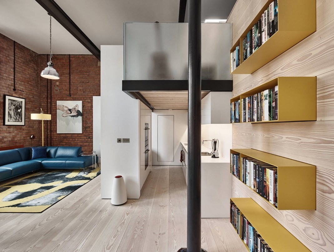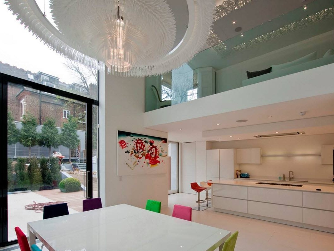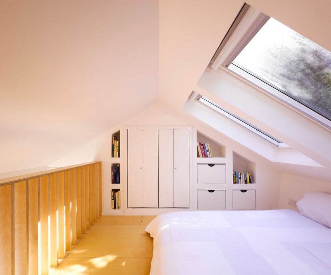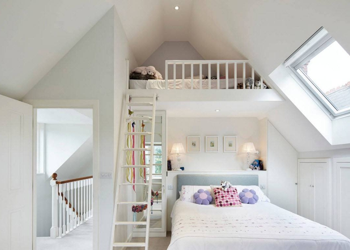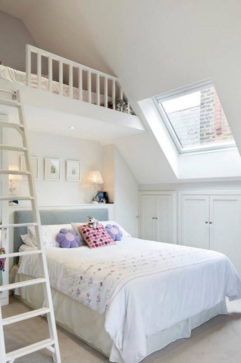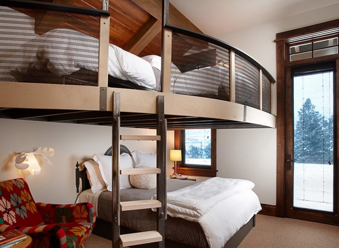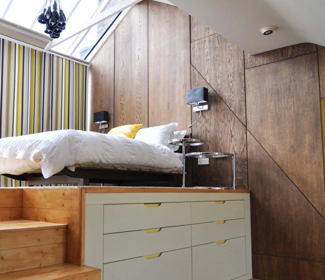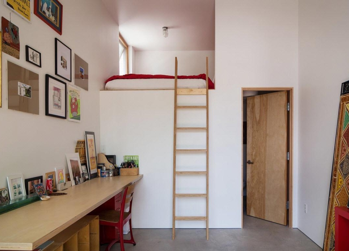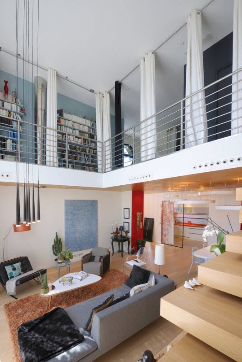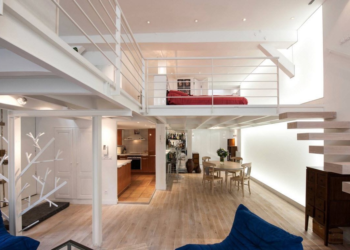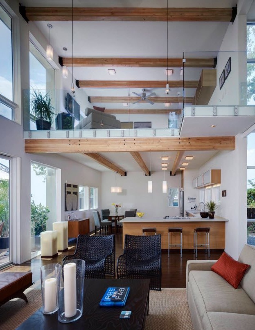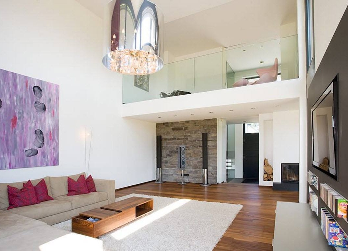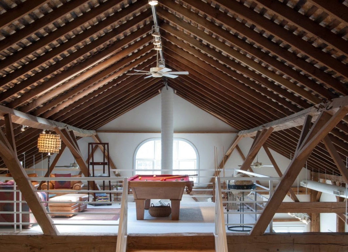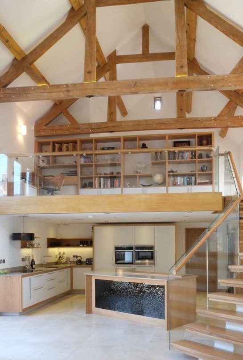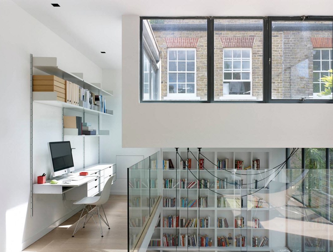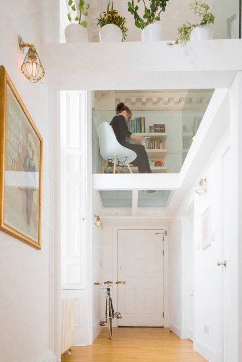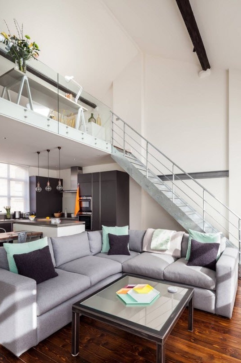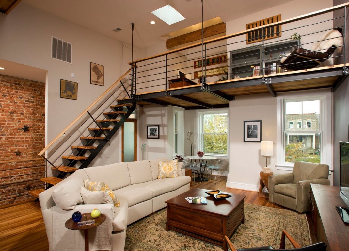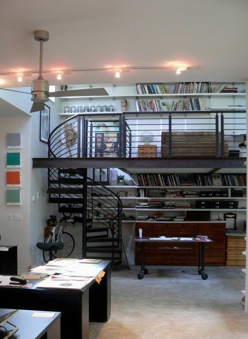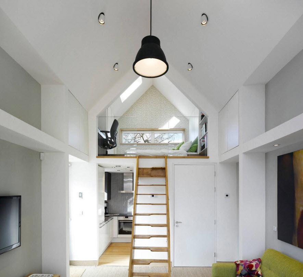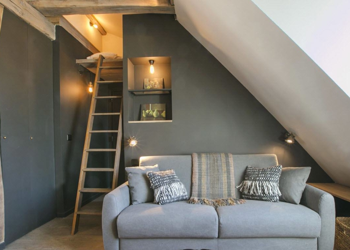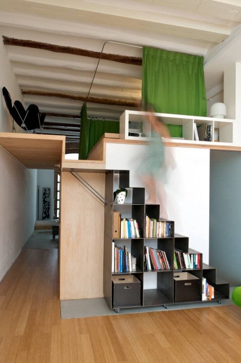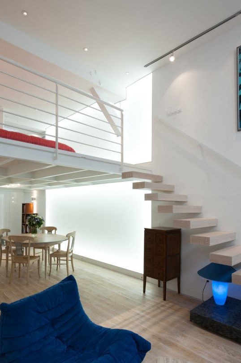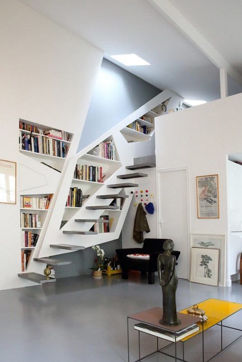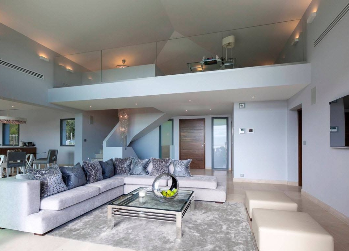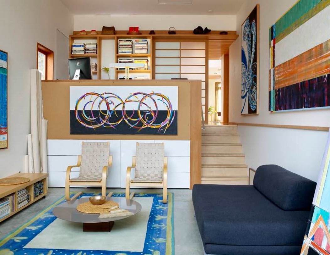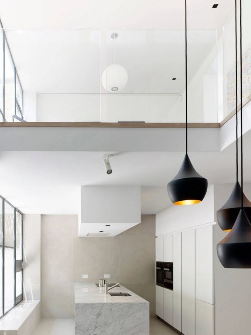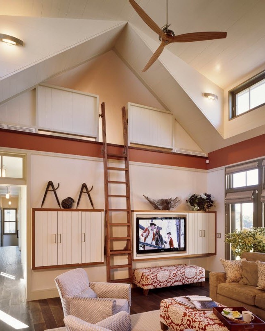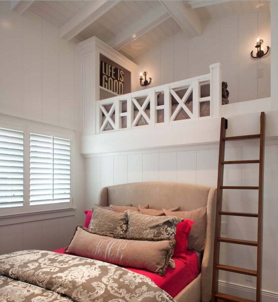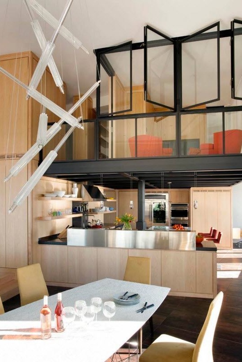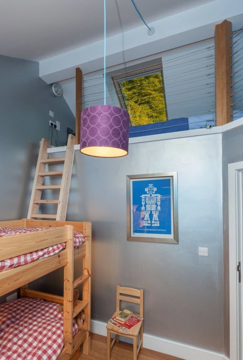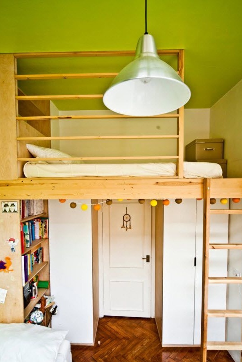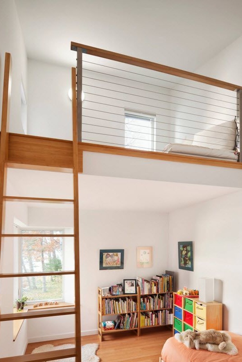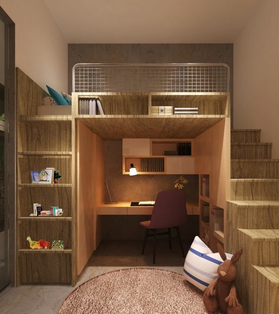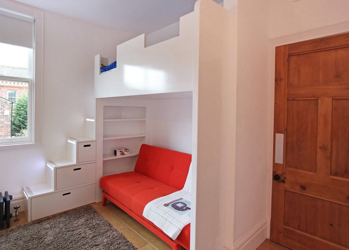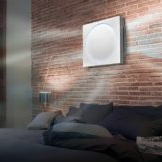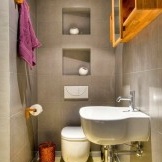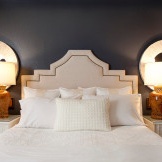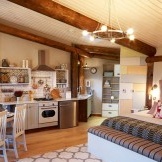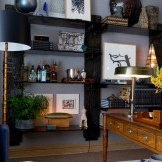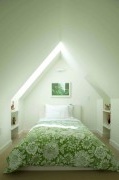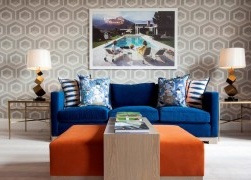Interior in two tiers - features of planning and design
Recently, two-story apartments are becoming increasingly popular. And for this choice of homeowners around the world in general and in our country in particular, there are several reasons:
- many apartments of modern construction already have a two-tier layout, which allows you to place several functional areas on a small area of the apartment;
- redevelopment of a former industrial building with high ceilings and large windows into the living space;
- the construction of a private house in a big city (especially in its central part) is becoming more expensive every year due to rising land prices. As a result, future homeowners are trying to build homes with the maximum use of the height of the building. To reduce the cost of the construction process allows the use of not the second full floor, but the layout of the upper tier over part of the total area of the building;
- in our country there are many apartments of the "old fund" with very high ceilings. In such apartments it is not difficult to organize the upper level.
Of course, in an apartment of a standard layout built in Soviet times, you can’t build a second tier. But a private dwelling or "stalin" the second tier can not only unload in terms of functional background, but also to decorate, raise the level of its uniqueness. If earlier the second level was mainly used for arranging a sleeping place, nowadays you can see a living room, library, study, game room and even a room for water procedures there.
Designers around the world are ready to offer exclusive projects for those who want to expand the useful space of their home or lay an additional level in the only planned construction. In our selection of unique, original, practical and modern design projects, you can find inspirational ideas for your own remodeling or making a plan for new housing.
What functional area to equip at the top level?
Sleeping space under the ceiling - efficient use of space
The ground floor of private houses and the premises of modern apartments are increasingly a studio in which it is necessary to place segments of the living room, kitchen and dining room. If there is no separate room for the equipment of the bedroom, and the ceiling height allows you to equip the upper level, it would be a mistake not to take this opportunity. Designing the upper tier as a sleeping place has several advantages - most of the time you will spend there in a horizontal position and the ceiling height in this case will not play a decisive role. Such a space is able to withstand asymmetry and a large bevel of the ceiling, because it is located under the roof itself.
If the space of the upper tier allows, then it will be logical to place not only the bedroom, but also the adjacent bathroom. A utility room can be either an isolated zone for water procedures, or located in the same space with the sleeping sector, having a very conditional zoning. In any case, this arrangement reduces daily traffic and creates comfortable conditions in the evening to prepare for sleep, and a tour for effective awakening.
Here is an example of organizing a second berth in a children's room. Even in a space with an asymmetric shape and a very small height, you can equip a bed or just lay a high mattress. The child will be in this corner of the space mainly sitting or lying down and will not experience pressure from the walls and ceiling.
Another option for the location of the sleeping area at a certain elevation in relation to the entire space is the manufacture of a podium, at the base of which you can place capacious storage systems.
In the design project with the arrangement of the bed on the upper tier, in the space under it there is a bathroom. This layout is ideal for modest-sized rooms that need to accommodate the maximum number of functional segments.
Living room or lounge on the upper tier
In a spacious room of an apartment or a private house, you can organize not just a single-row second tier, but also execute an angular or even U-shaped arrangement of functional zones at the upper level. Such an arrangement requires not only a large amount of space on the lower floor, but also much more serious costs for implementation. But as a result, you get several segments for arranging a living room, a library, a game zone - and anything else.
In the living room, located on the lower tier, you can receive guests and arrange friendly gatherings. And use the rest room on the upper level for private conversations, reading or watching TV. The expansion of living space also increases the possibilities of pastime.
Also on the upper tier you can equip a home theater. In particular, such a layout is appropriate if there are no sources of natural light in the space of the second level. For the organization of a home theater, a built-in backlight or pendant lights with adjustable lighting power will be enough.
It happens that the height of the building of a private house allows you to place not two tiers, but three full levels with different functional areas. Here is a design project of the dwelling, on the first floor of which there is a living room with kitchen and dining room, on the second level there is a relaxation room with a games area, and on the third floor there is a sleeping room. The location of the windows at all levels allows you to have a sufficient level of illumination in each zone. The advantage of fencing with transparent glass screens also allows the unhindered penetration of sunlight into all corners of the housing segments.
Study or library - rational use of square meters
The arrangement of a library, office or workshop on the upper tier is a logical solution for a home in which all the main functional segments were located on the ground floor. In order to equip book shelves, set up a desk or station for creative work, you need a little space. If the area of the second level allows, you can add to the decor a couple of comfortable chairs or a small sofa, a table-stand or ottoman.
The upper tiers are of particular importance in apartments and small private houses with a very modest ground floor area. In this case, the upper tier is often a multitasking space - here is an office, a library, a place for relaxation and reading, a workshop and a reception area.
Stairs in an apartment or house - an important element of the interior
It is not surprising that in a two-level apartment or a private house containing a second tier, the staircase becomes not just an integral part of the building and design, but claims to be the focal point of the entire interior. And not only the dimensions and the importance of having a multi-stage design indicate a dominant feature in the interior of the room - often the originality of the design and the uniqueness of the performance become truly a decoration of the home. Whether your staircase leading to the second tier will harmoniously complement the existing interior, merging into the overall design concept, or will it become an accent design element, it is important that the choice of design, mounting method, materials and decor for this element of the home must be done with the help of specialists.
Monolithic wooden steps, a stone analogue of the design, the use of artificial imitations, metal, glass or even suspended structures - there are a lot of variations on the theme of stairs for a two-level dwelling. And many of the options are able to provide not only safety and comfort of use, but also an attractive, modern appearance.
A luxurious spiral staircase with a metal frame and wooden steps can transform any room, a hundred interior dominant. A bit of industry will bring mesh screens and a railing of metal painted in dark color into the design of the room. But if in the design of the staircase itself such a fence looks organically, then it is better to use glass screens to protect the space of the upper level. So you can provide the maximum amount of natural light of the second level.
A similar combination of metal and wood looks great in traditional designs of stairs. A light touch of industry will give the interior not only the metal frame of the structure, but also the steel bowstring stretched between the railing elements. Such a structural element is practically invisible, it looks weightless, but at the same time it allows to provide a high level of security for the owners of the house and their family.
In modern interiors, staircases are increasingly found, the basis for the manufacture of handrails for which metal elements are taken - a profile, tubes of small diameter and even building fittings. In combination with wooden degrees, the design looks both reliable, thorough, but at the same time easy and even weightless. Not to mention the fact that such structures do not prevent the penetration of sunlight into all areas of the lower and upper tiers.
A single-flight wooden staircase is the best option for ensuring the delivery of households to the upper level. This design is safe - on the one hand it is most often attached to the wall, the second is equipped with a railing. In modern interiors, it is increasingly possible to meet the fence of the staircase itself and the space of the second tier with the help of glass panels. As a result, the upper zone is reliably protected, but at the same time it looks light, almost weightless. This design option will organically look both in the modern style of the interior design and in the classic interior.
One of the easiest and cheapest ways to organize access to the upper floor is a ladder made of wood or metal. But such a design is acceptable only in a house or apartment where there are no small children and elderly people. The safety of this type of stairs is low - they most often do not have a railing, the steps are not wide.
Equipping your ladder with wooden or metal railing, you significantly increase the percentage of construction safety.
A ladder in the form of an integral unit with an internal arrangement of storage systems is a rational way of using space. Of course, for such a performance of degrees, a strong material is needed - metal or wood of dense breed.
A little more complicated, but it will be safer to perform a single-march staircase with attaching degrees to one wall. Under such a staircase, you can equip storage systems, even a mini-pantry. But the absence of railings and fences on one side makes this model undesirable for apartments and households in which young children, elderly people and households with disabilities live.
The built-in staircase is a structure that has a fence in the form of walls on both sides. The safest, most reliable and lasting option for organizing movement from the lower tier to the upper. Of course, such a structure will require much higher material costs, compared with a ladder, for example. This design also takes up more space, but with this design you can be sure of the safety of your household for many years.
The most common in modern design projects have been fencing for the upper tier, made of glass. Such popularity can be explained by the fact that such designs are strong and reliable. Do not interfere with the penetration of sunlight, which is especially important for the upper tiers, devoid of window openings. As a rule, glass barriers have metal or wooden frames, handrails of fastening. But there are also models consisting exclusively of glass. Such a performance completely dissolves the fence in space, creating a light, weightless image of the room.
Your protective fences can be made of wood or metal - in the form of rods, thin tubes or even forged products with an original shape. It all depends on the chosen direction of the style in which the room is decorated and your desire to make this element of the interior an accent or “dissolve” in the general atmosphere of space.
Attic bed - miniature duplex option
Speaking of two-level variations of the home, one cannot but recall the simplest and most effective way to organize a berth in a small space. If earlier we could observe only double bed options, created to save space in the nursery, where two children live, then at present the so-called loft bed has many designs. Such a piece of furniture can also be used in a room designed for one child. This is an effective way to use the nursery’s useful space to create not only a sleeping segment, but also workplace equipment, a corner for creativity and storage systems. When taking a berth to the "second floor", a place is made for active games, which is important for a child of any age. Well, if two children live in the room, then two-story structures are simply necessary.
The most common option for arranging the space under the attic bed is to place a workplace or creative area directly under the bottom of the bed and equip storage systems under the steps. As a result, you get at least three functional solutions in a couple of square meters. But, like any method of planning the space of a child’s room, this has its drawbacks. The growth of the child must initially be taken into account when designing a bed, otherwise in a couple of years you will have to redo the entire structure. It is also necessary to take care of bringing electricity into the area under the bed, as it will be necessary to provide good lighting for the workplace.
Another option for arranging the space under the loft bed is the organization of a place to relax. A small sofa or sofa will be a great addition to the interior. If the sofa has a sliding mechanism, then, if necessary, you can use this area for the overnight stay of late guests.
Here is an original way of organizing a sleeping place under the ceiling and placing an impressive storage system at the base of the steps leading to the bed. A large wardrobe with hinged doors and many drawers can effectively accommodate the entire wardrobe, not excluding the storage of pastel accessories and even books.

