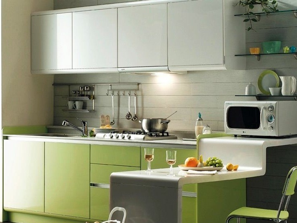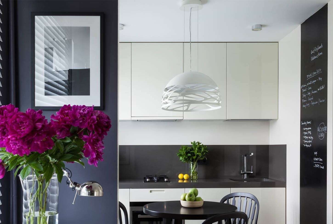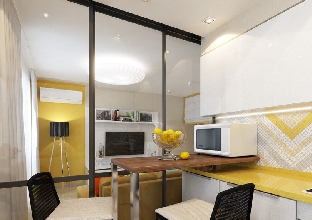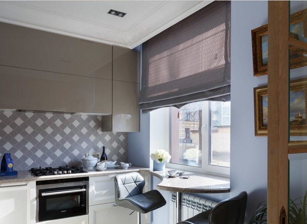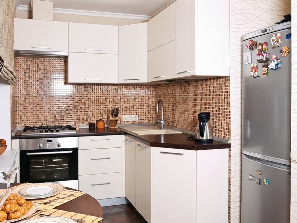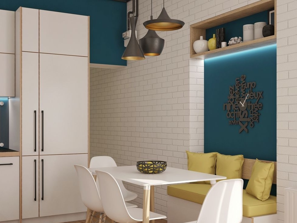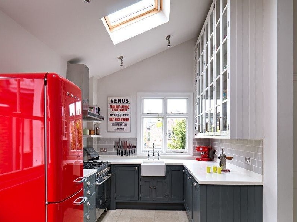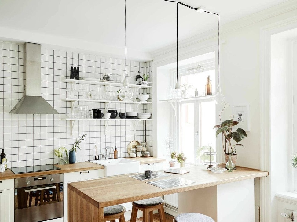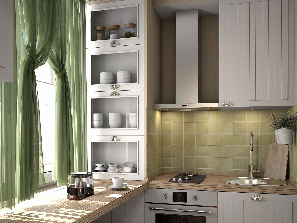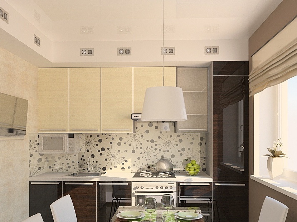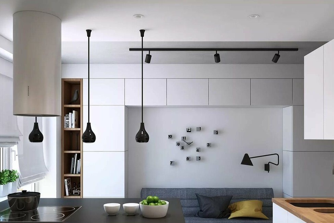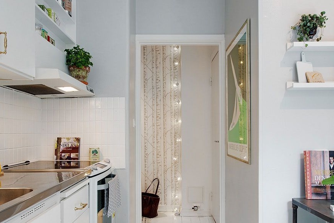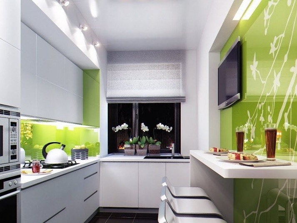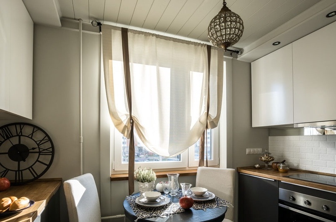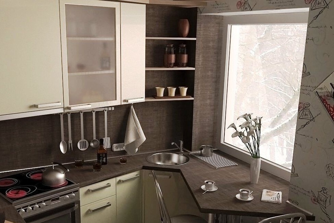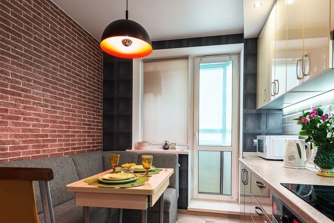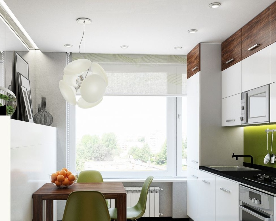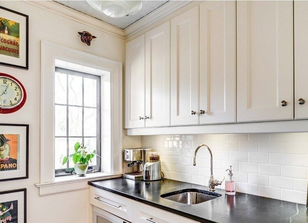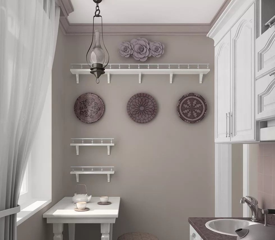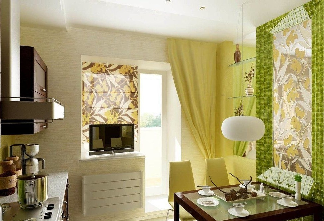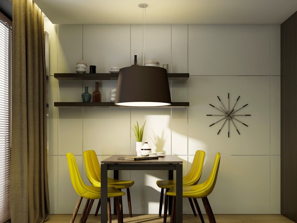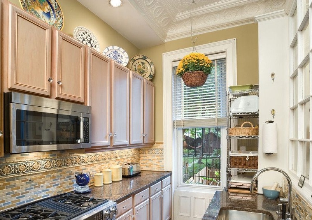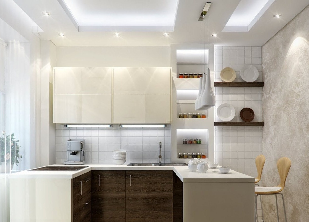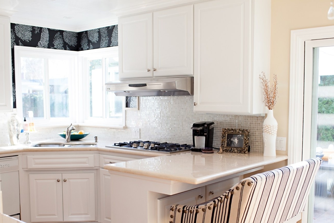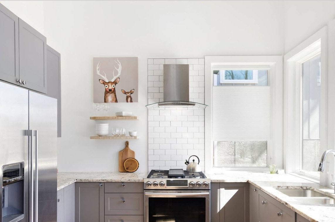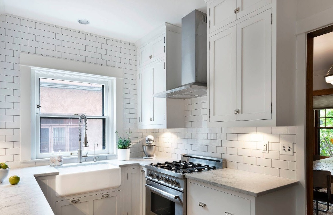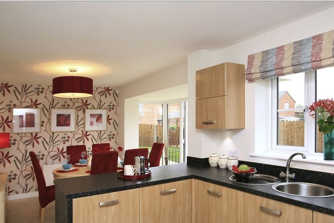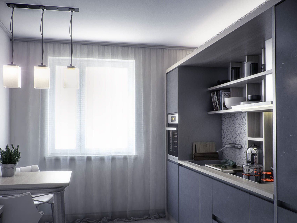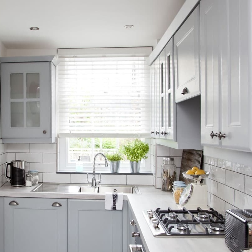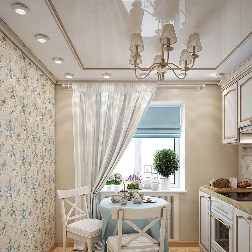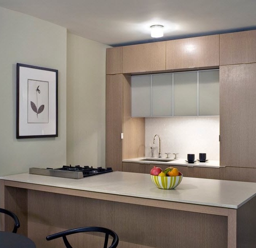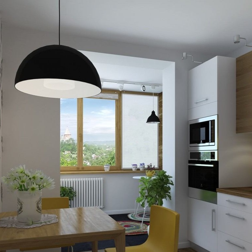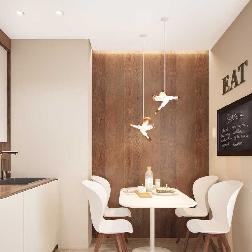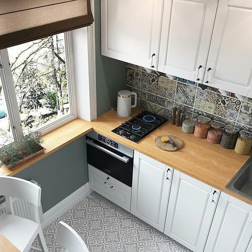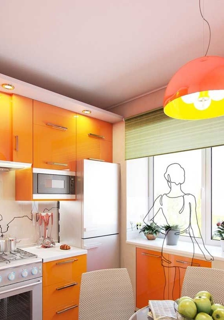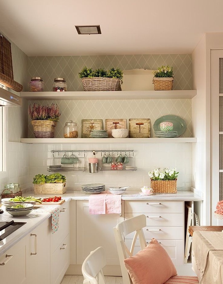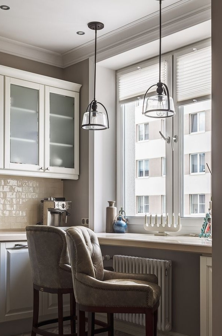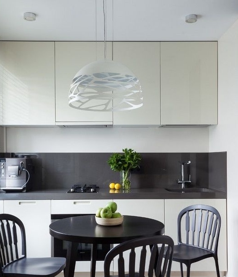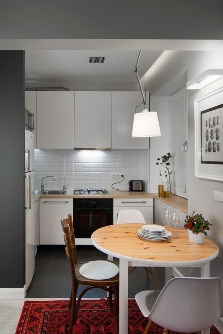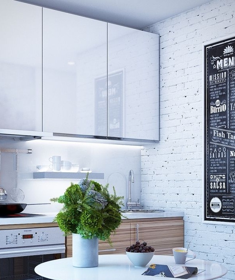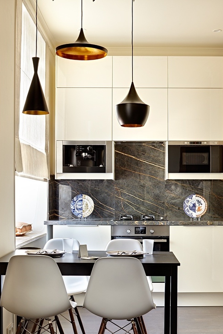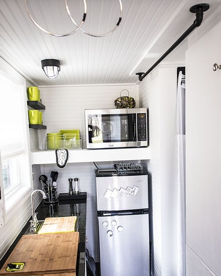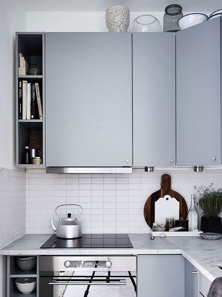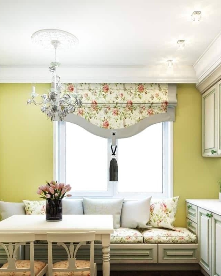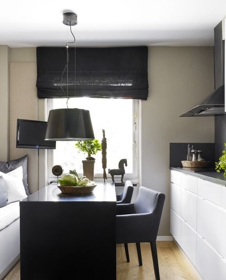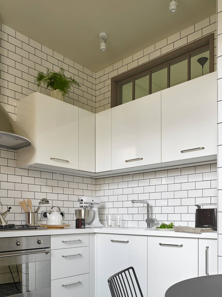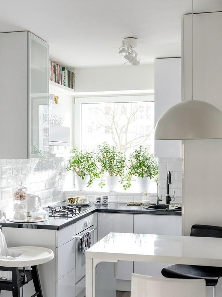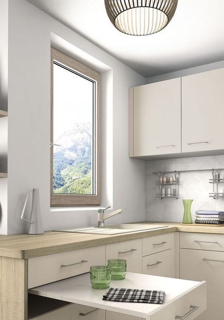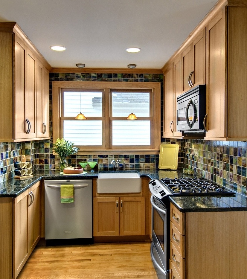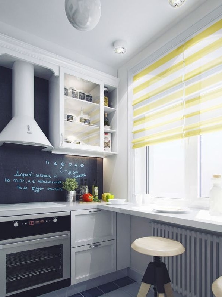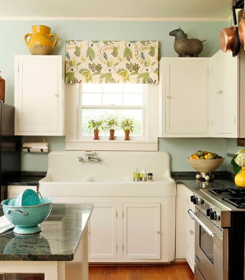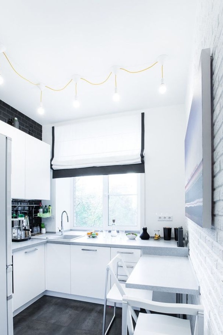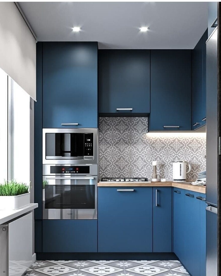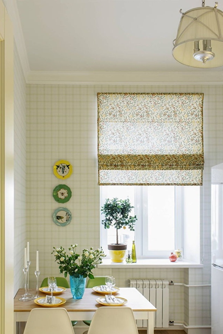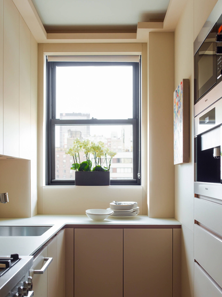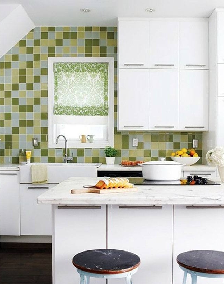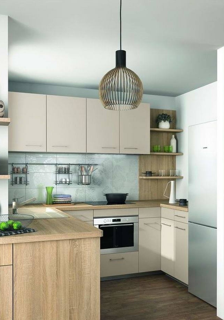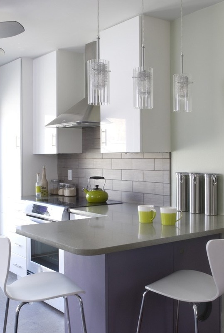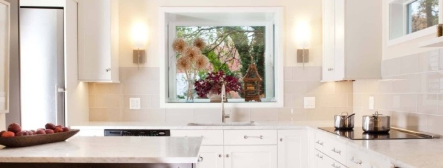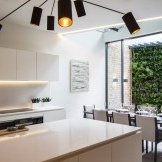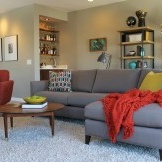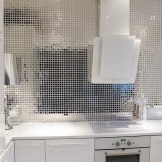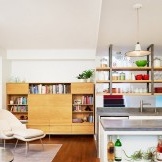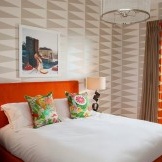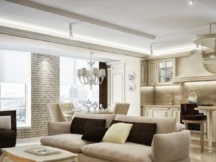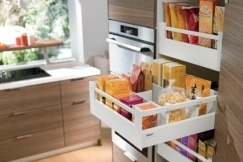Small kitchen interior: smart design of a small room in 100 photos
Content:
- Interesting design
- Interior in Khrushchev
- Basic forms and elements
- What colors to choose?
- Fashion ideas
- Different styles
A small kitchen in a separate room or open living room can be a problem in interior design. It is not easy to combine the functionality of the kitchen with aesthetics when the design has a small area. A small kitchen should not limit your imagination. See how to properly equip the interior of a small room in the house? What arrangement of the kitchen will work and what furniture, colors and accessories to choose?
Interior design of a small kitchen
A small kitchen requires a good design. Functionality is what matters here. A good way to enlarge the interior of a small cooking room is to connect it to the living room. Kitchen design should start with the layout. In a small kitchen, you should choose furniture that has several functions. The peninsula will perfectly cope with the arrangement of the room. It is proven that it is an excellent solution for small areas. It allows you to make the most of the surface of a small room, taking up little space, so you can conveniently cook food and eat it together. In turn, the space under the peninsula will be useful for storing kitchen trinkets and mounting an outlet.

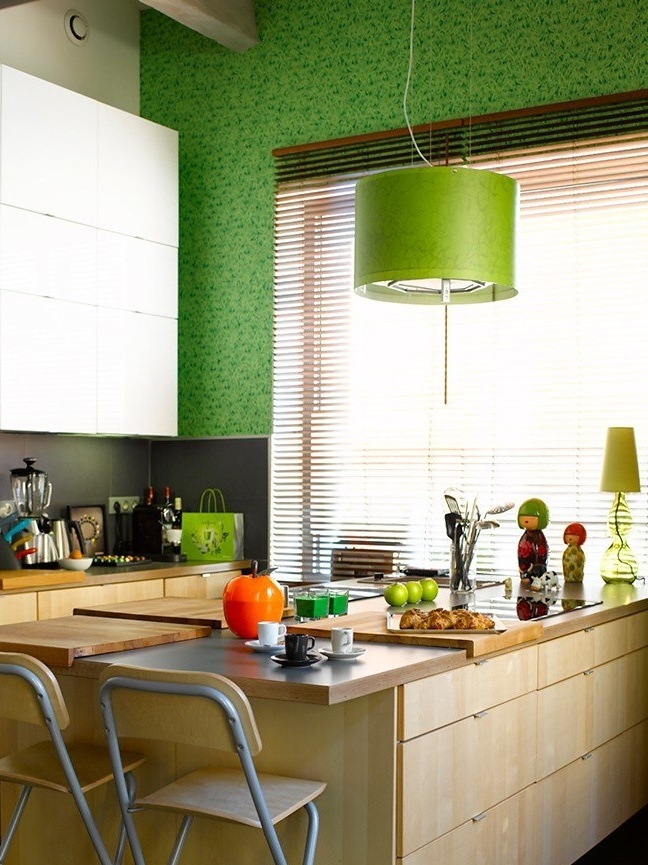
The interior of a small kitchen in Khrushchev: a way to increase the usable area
A small kitchen will not seem cramped if you choose bright facades. According to the principle of kitchen design, a small area is worth illuminating. For furniture, choose smooth, light countertops that will reflect light. Remember that the final look of a small kitchen is determined by accessories and accessories, as well as well-planned lighting. Shelves arranged in several rows (they should not be deep) are well suited for lighting (for example, using fluorescent lamps). This solution is extremely effective in creating the illusion of depth in a small kitchen. When arranging a small room, it is worth experimenting with wall paintings, since today they are a very fashionable solution. Large-scale objects or plants, as well as photographs representing perspective views, will optically enlarge even the most limited interior and create the impression of three-dimensionality in the kitchenette.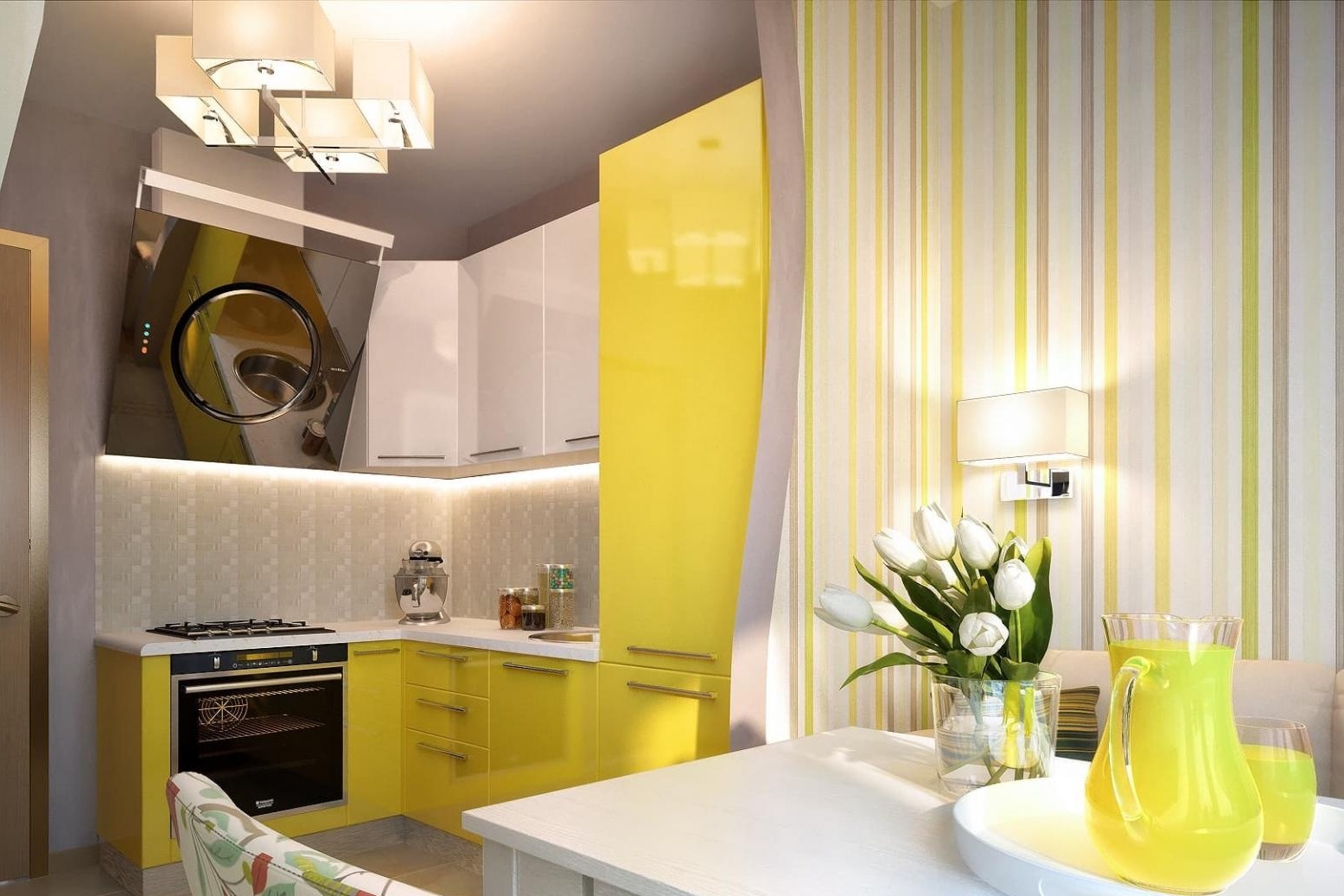
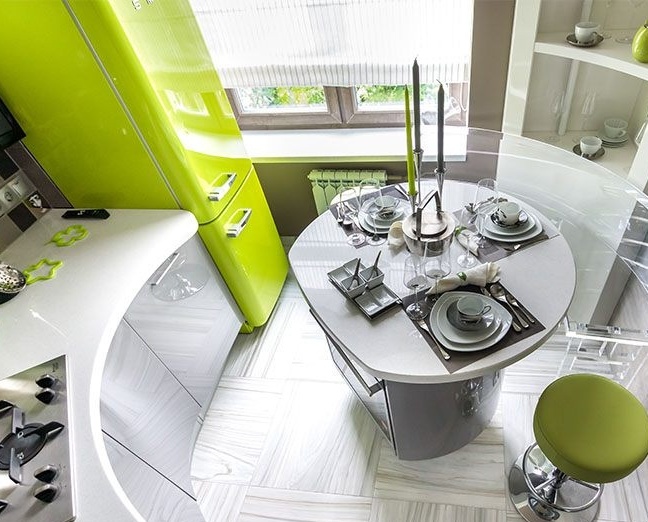
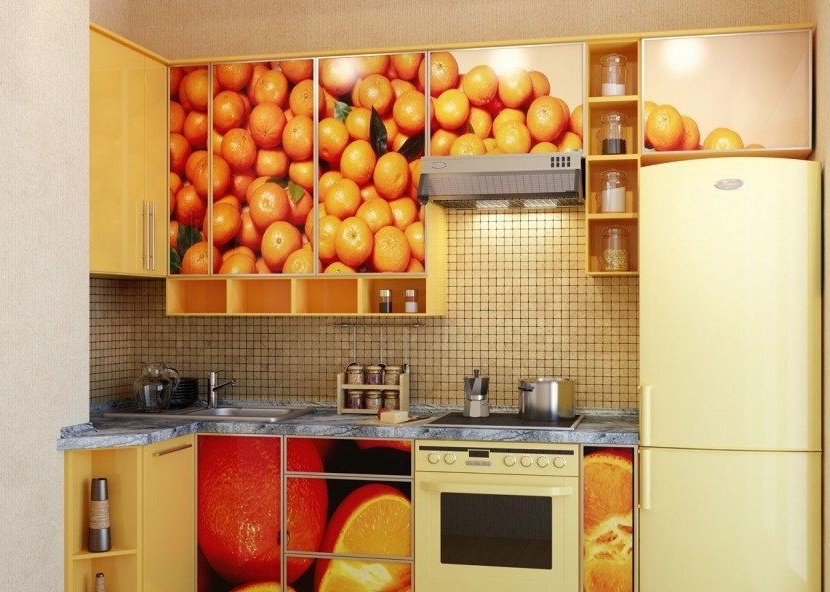
Cozy kitchen - basic forms and elements
A convenient kitchen is very important for cooking to be a real pleasure. Start at the kitchen counter. Here you must decide what type of headset to choose. Depending on your personal preferences, you can choose a headset with a worktop of the form “U” or “L”. It is worthwhile to seek the advice of a specialist. Even more important is the so-called working triangle, that is, the combination of a refrigerator, sink and stove. They are responsible for the combination of actions that should be done during cooking. It is important that these three elements of kitchen appliances are not too far apart. The total length of such a working triangle should not exceed 7 meters.

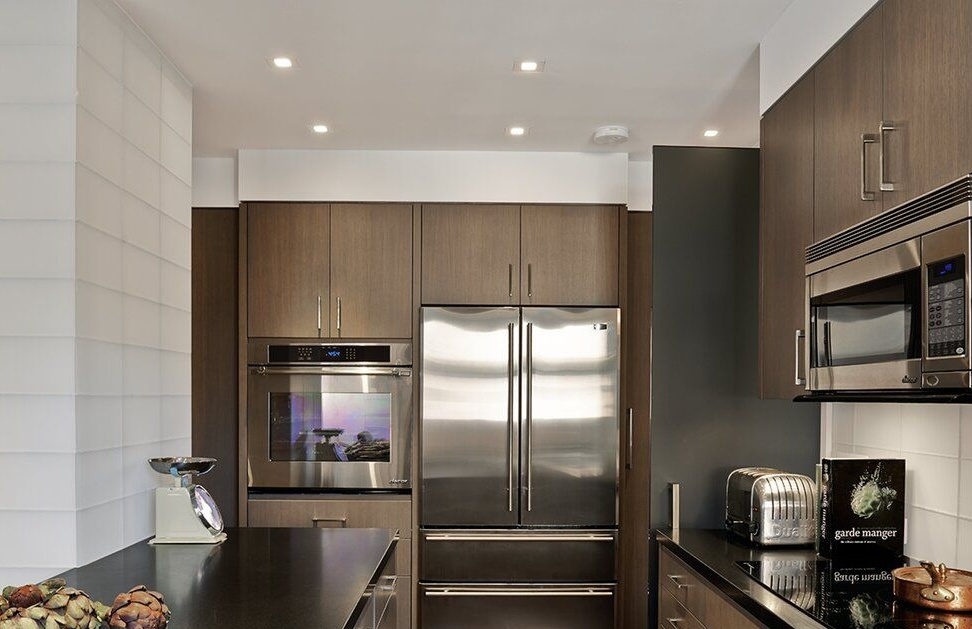
What color should I choose for the interior of a small kitchen?
You can experiment with the color of the walls in the kitchen. They are easier to repaint than to replace furniture. Thus, you can quickly and cheaply change the interior of the kitchen. For example, a few brush strokes are enough to make it minimalistic, cozy, and joyful. Naturally, the color of the walls should match the colors of the kitchen furniture. The dark palette will give light furniture even more shine, creating an elegant contrast. In turn, light colors will illuminate the kitchen, give it a glow. Think about which effect is most important to you. The kitchen does not always have to be bright, bright or white. How about dark elements in a small area?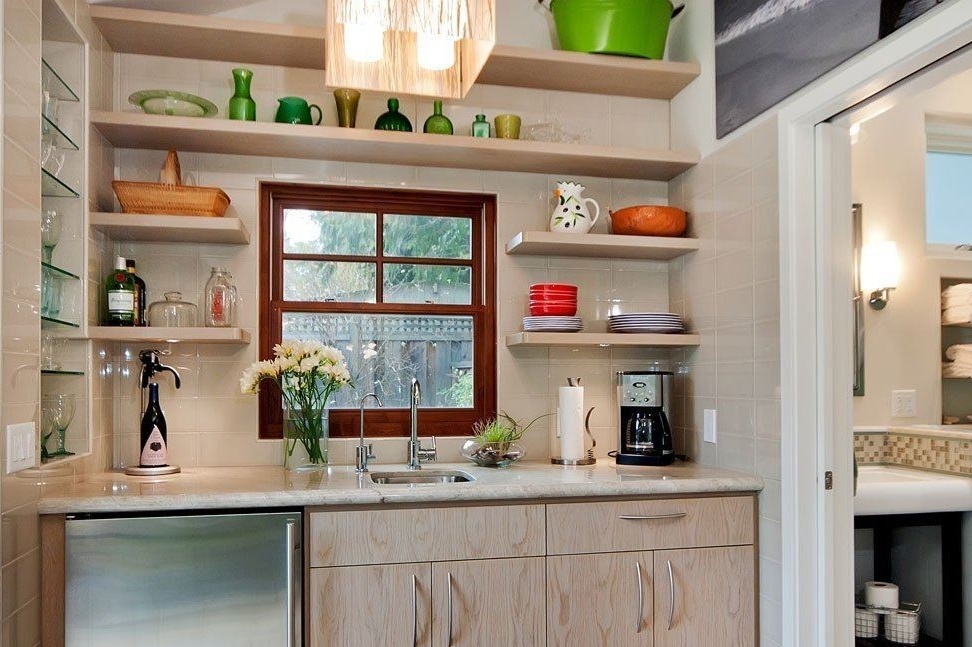
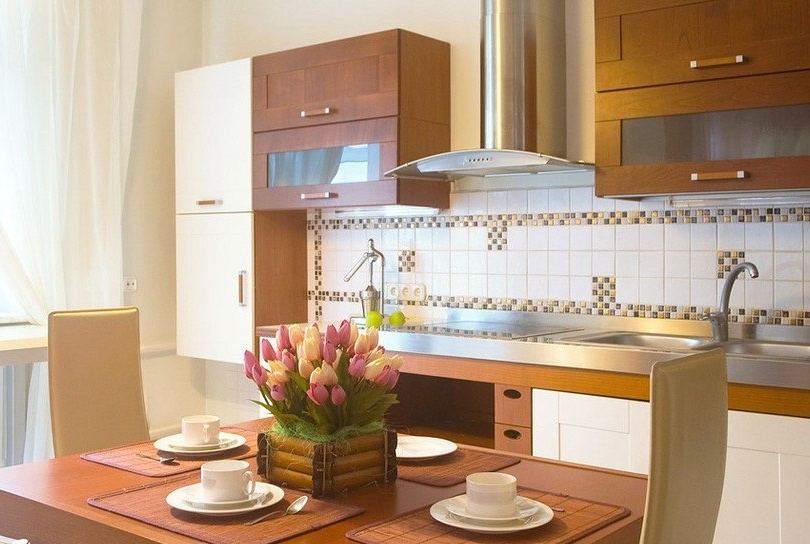
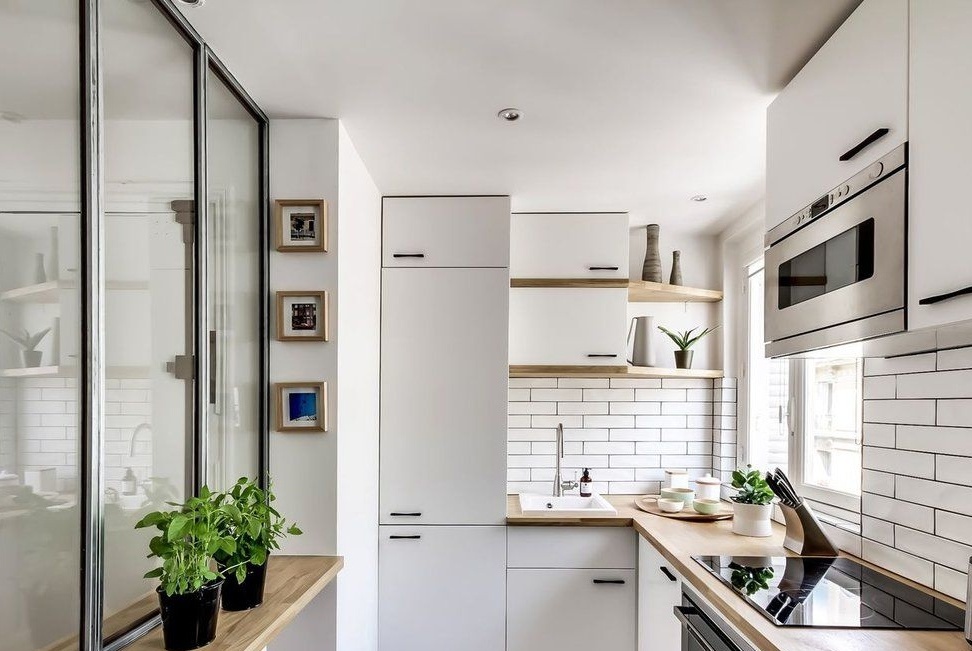
White kitchen vs black
White kitchens are a real classic. Of course, they can be different: from snow-white to light gray or beige. Many users prefer white because it reflects light, which is never enough when cooking. Especially the owners of small kitchens know this. If you have more free space, which is also well lit, then you can afford a fashionable extravaganza - a black kitchen. This is a bold step, but well thought out, it can give a tremendous effect, especially in combination with a tree with an intriguing texture.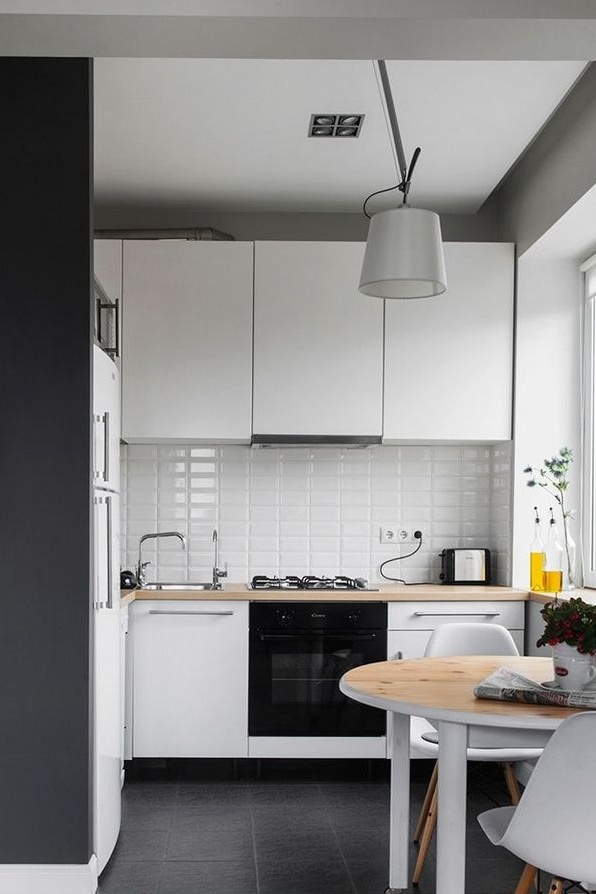
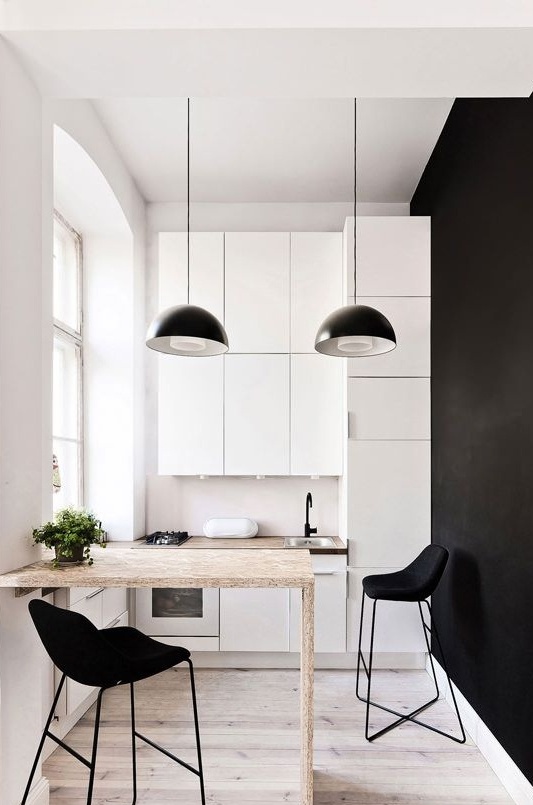
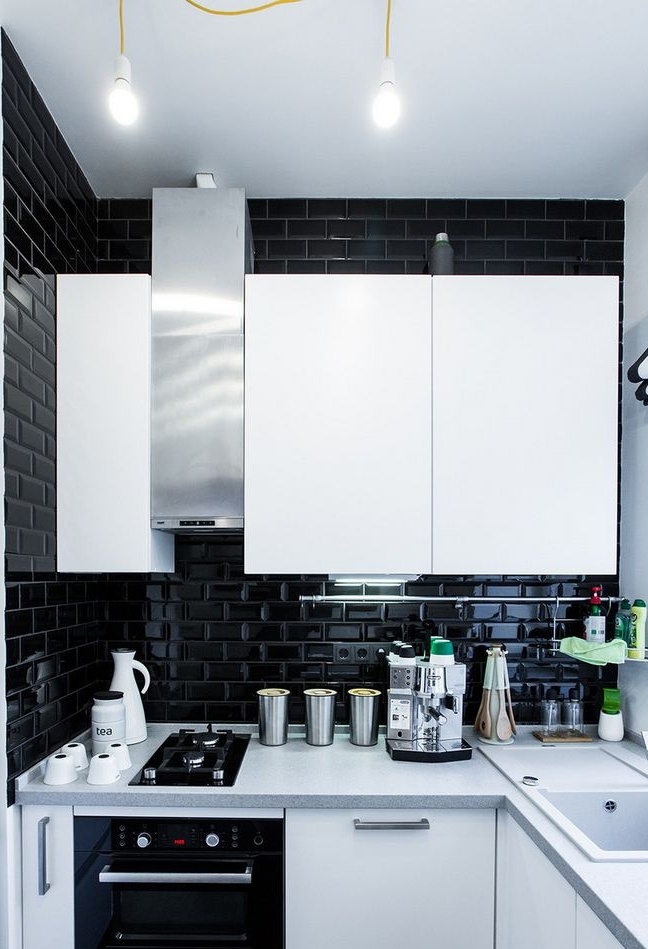
Ideas for the interior of a small kitchen
If you have only a small space for the kitchen, you can consider two options.
- Firstly, you can choose a small modular kitchen with a transparent design, where the furniture, walls and floor will be the same color. Here, however, it should be borne in mind that in a row located cabinets with built-in equipment can overload a small kitchen.
- Secondly, a kitchenette. Designers currently offer multifunctional furniture with amazing solutions designed to come up with extra space. A small kitchen should be functional. Think of sliding doors that will not occupy the useful space of a room. Place furniture on legs or wheels. Immediately, the type of congestion will optically disappear, even if the cabinets are arranged in a row.
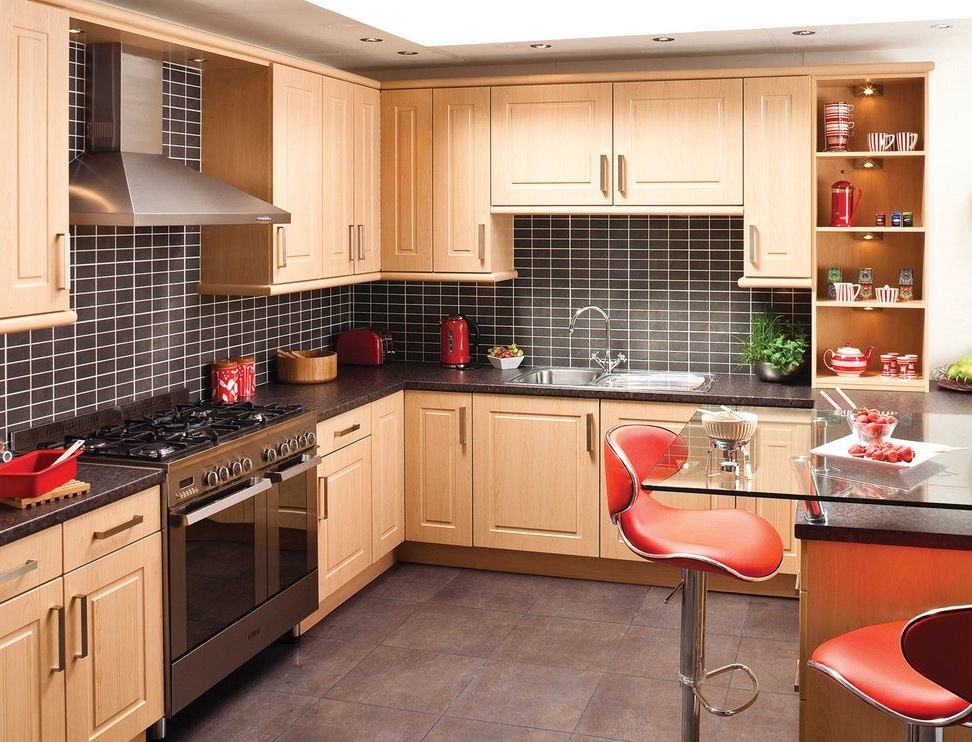
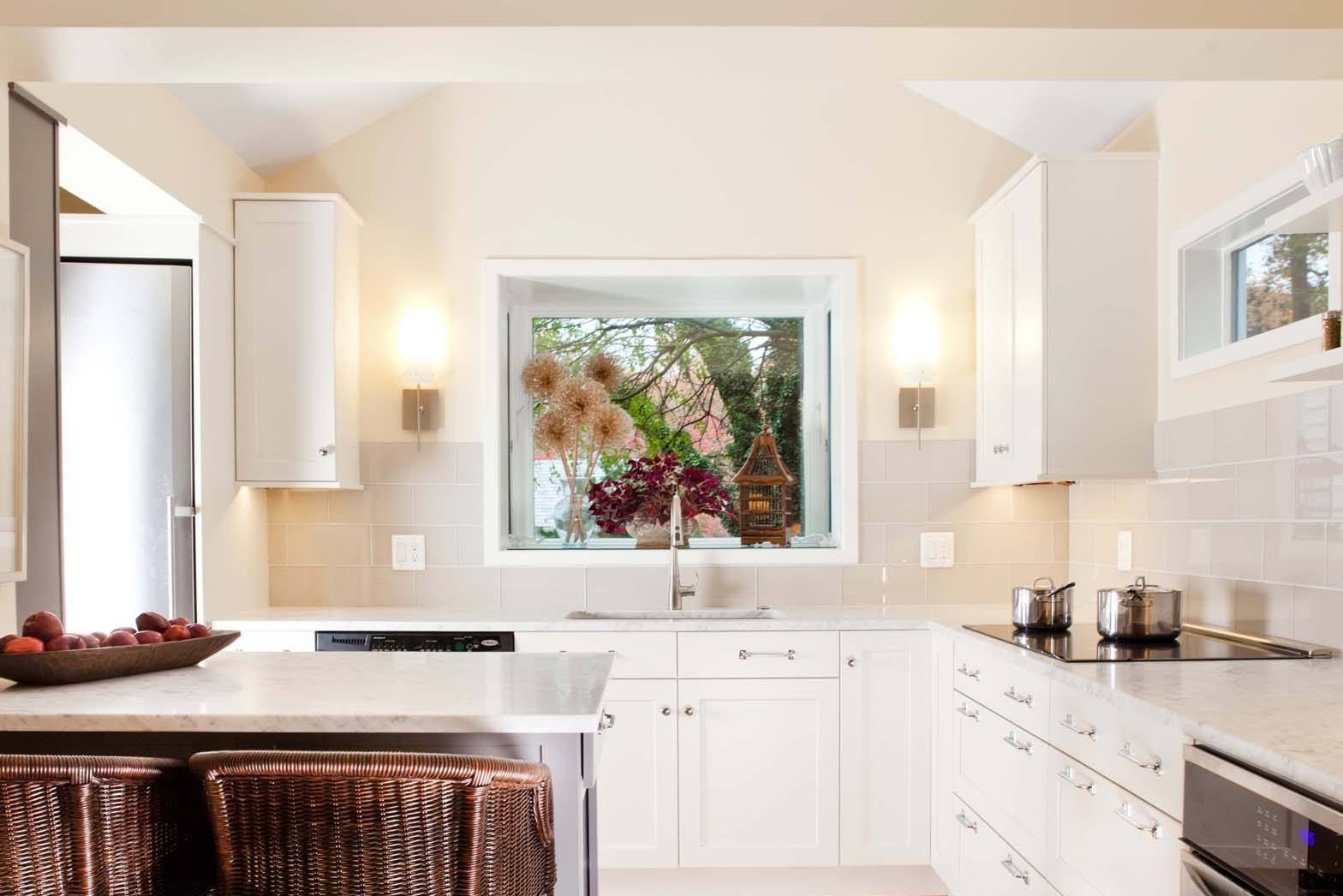
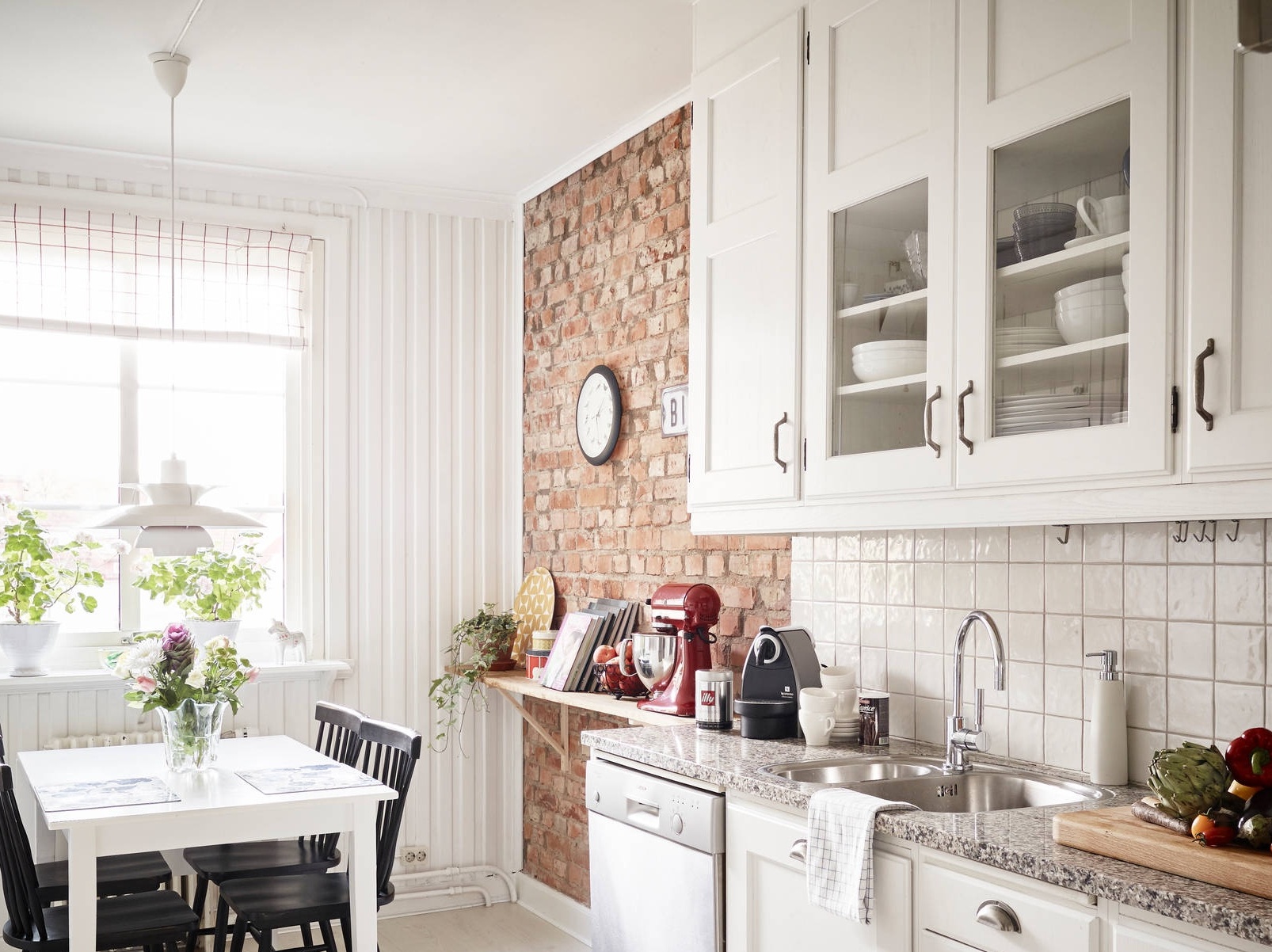
Drawers as an integral element in the interior of a small kitchen
The advantage of boxes is that you have quick and convenient access to things stored in them. There is no need to move the first to go to the next. Currently, there are already many modern drawers that can withstand up to 30 kg. It all depends on the material and their mounting system. Steel crates are the most durable. As for the sizes of kitchen drawers, you can find designs on the market with a minimum height of one drawer up to 30 cm. In turn, you can choose cargo-type drawers, the maximum height of which can reach 2.20 m. As for the width, there are practically no restrictions .
Small kitchen: interior styles
The kitchen is a family center, and it is important that the atmosphere is perfect and the style chosen is appropriate. What styles are most often chosen for the kitchen?


Rustic cuisine
Checkered curtains, cream colors, copper pots and carved boards are rustic kitchen decorations. Country style is characterized primarily by comfort and, of course, by the generous use of wood. Every detail is important, for example, it is worth choosing wooden chairs with hearts carved on the back, and you will immediately create a cozy and homely atmosphere.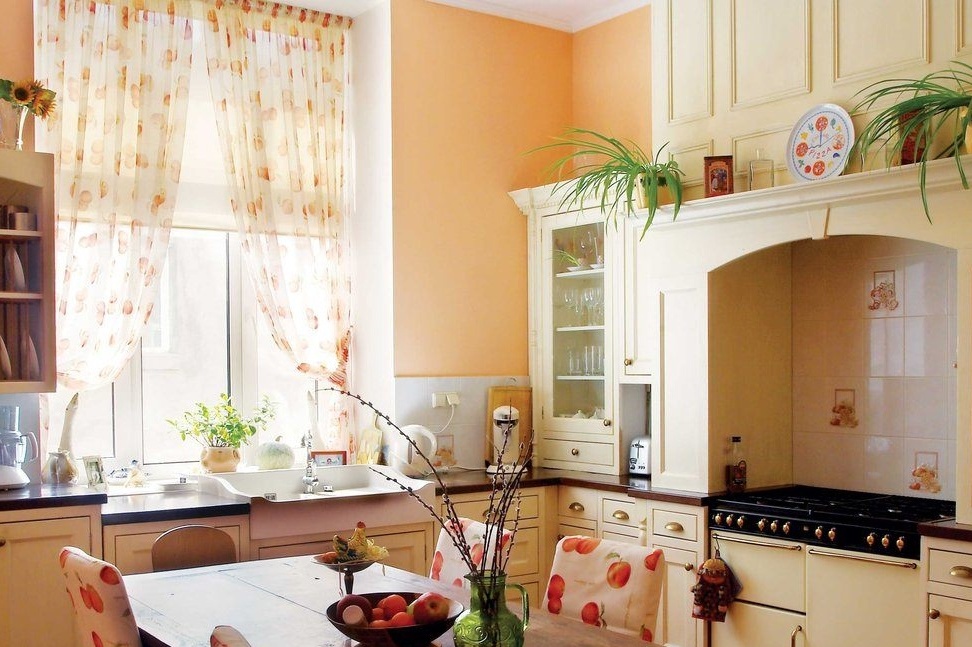
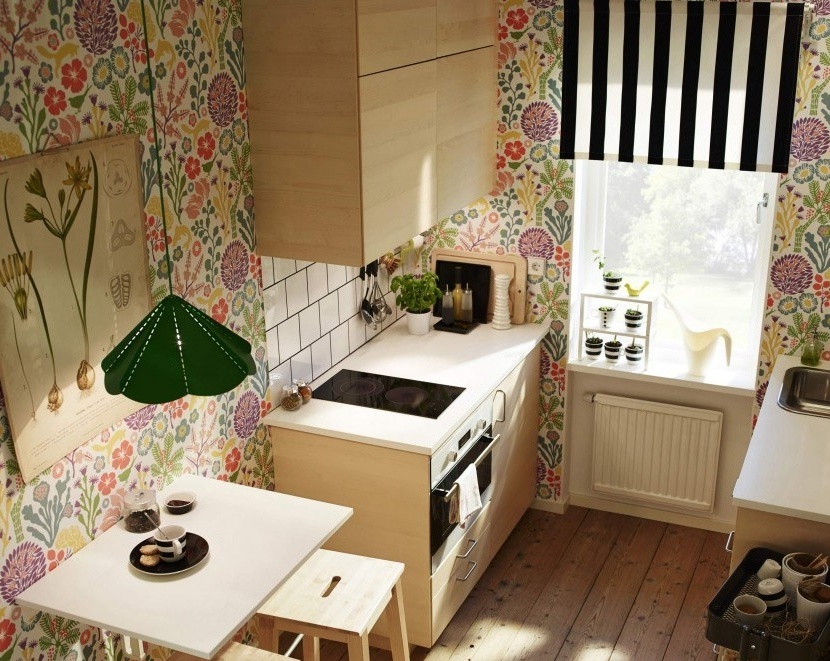
Modern kitchen
The expectations regarding modern cuisine are different from those that our grandparents may observe. The image of this room developed over the years until it became the real heart of the house. Currently, modern cuisine is an open space with an island that has been so popular in recent years. Thanks to them, one person can cook, and the other is watching. The modern kitchen is characterized by the preservation of simple forms of furniture in decoration. When it comes to household appliances, the latest technology is the foundation.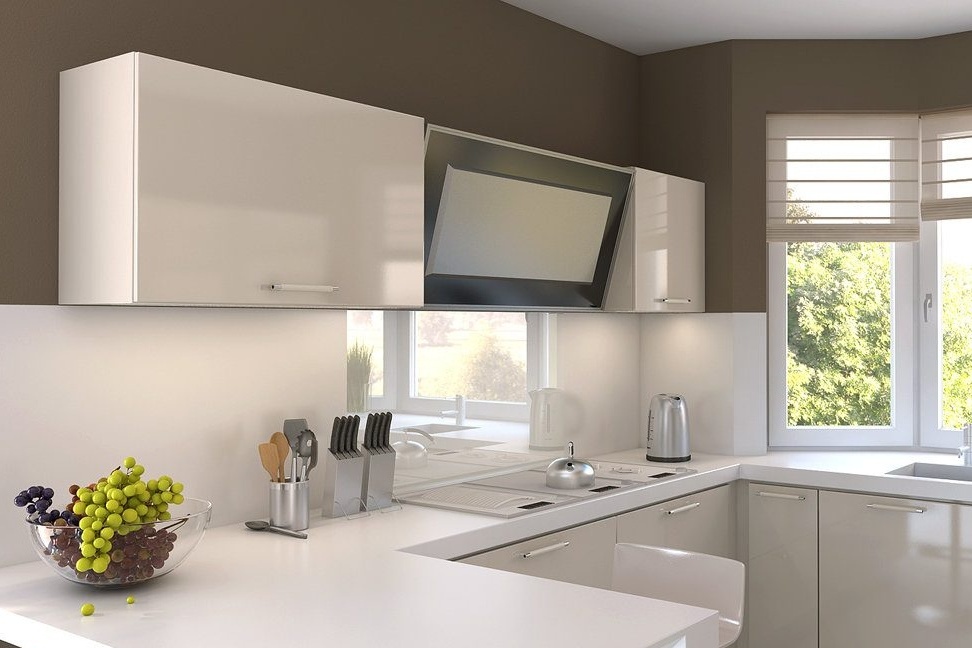
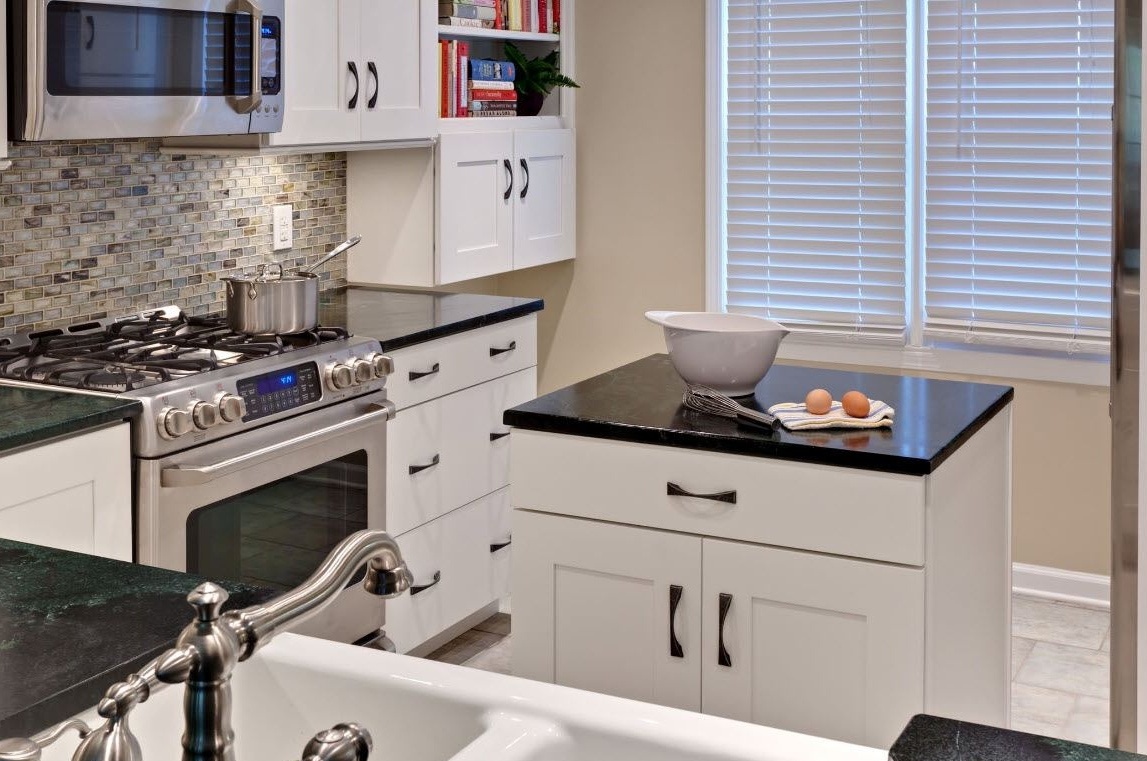
Eclectic cuisine
If you belong to people who love brightness, then you can choose a kitchen in the eclectic style. The only restrictions in arranging such a room will be the limits of your imagination. Give the kitchen a riot of colors, textures, materials and motifs. Remember that the color of the walls is easier to change than the facades of furniture for storage, so maybe you should think about them in the future when choosing. The more colorful, the better. The only rule: you must really enjoy the created interior.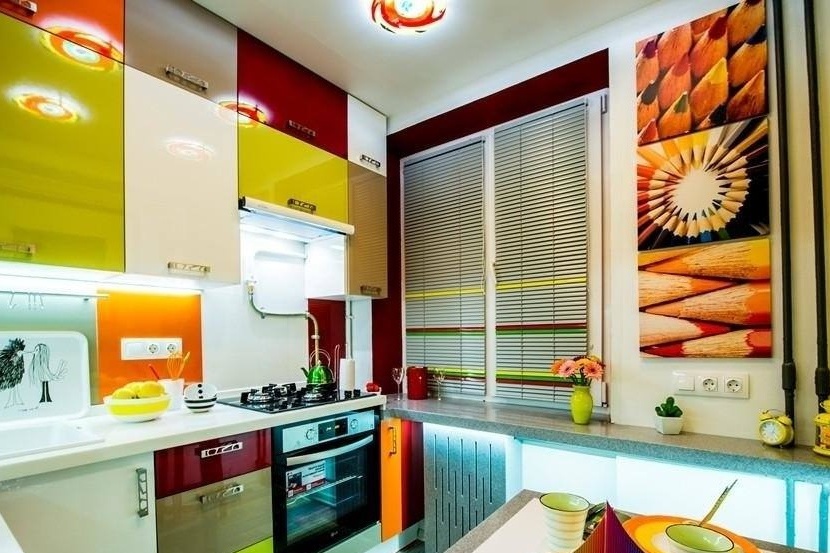
Scandinavian cuisine
The Scandinavian style is characterized by white combined with a wide range of gray. Geometric design dominates, often using natural wood.You won’t find bold color combinations here, but you can add delicate accents using light curtains or small decorative elements.

The interior of a small kitchen is quite diverse. Consider a photo gallery that will surely inspire you to a beautiful design in your apartment.













